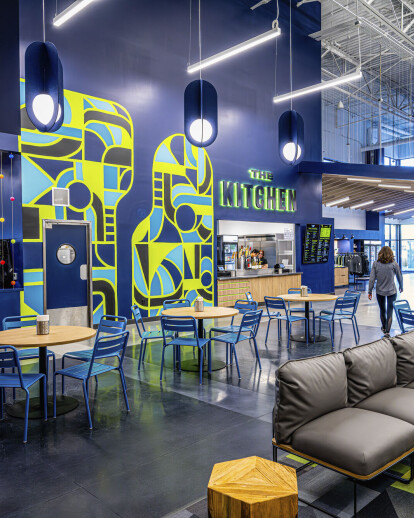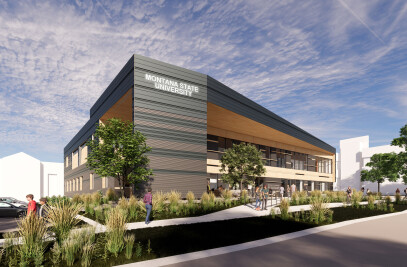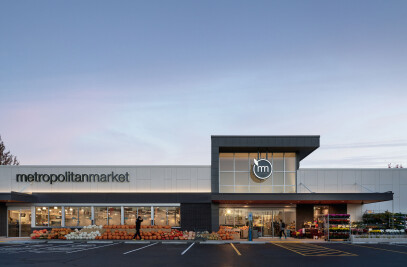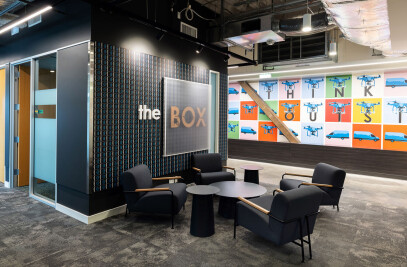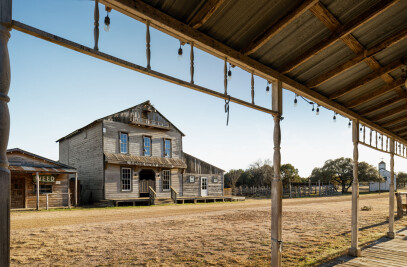Cushing Terrell was contracted as the design team to repurpose an industrial warehouse space into what would become The Flying Pickle in Meridian, Idaho. The Flying Pickle owners set out with a mission to create the Treasure Valley’s first premium indoor pickleball facility, offering the best pickleball experience in the nation. They wanted The Flying Pickle to not only be a place to play pickleball, but also to be a home away from home for the growing, local pickleball community. Much like the game’s family-centered origin, The Flying Pickle welcomes multi-generational club members — from beginners who are looking to learn the sport to more expert players who want to master their game.
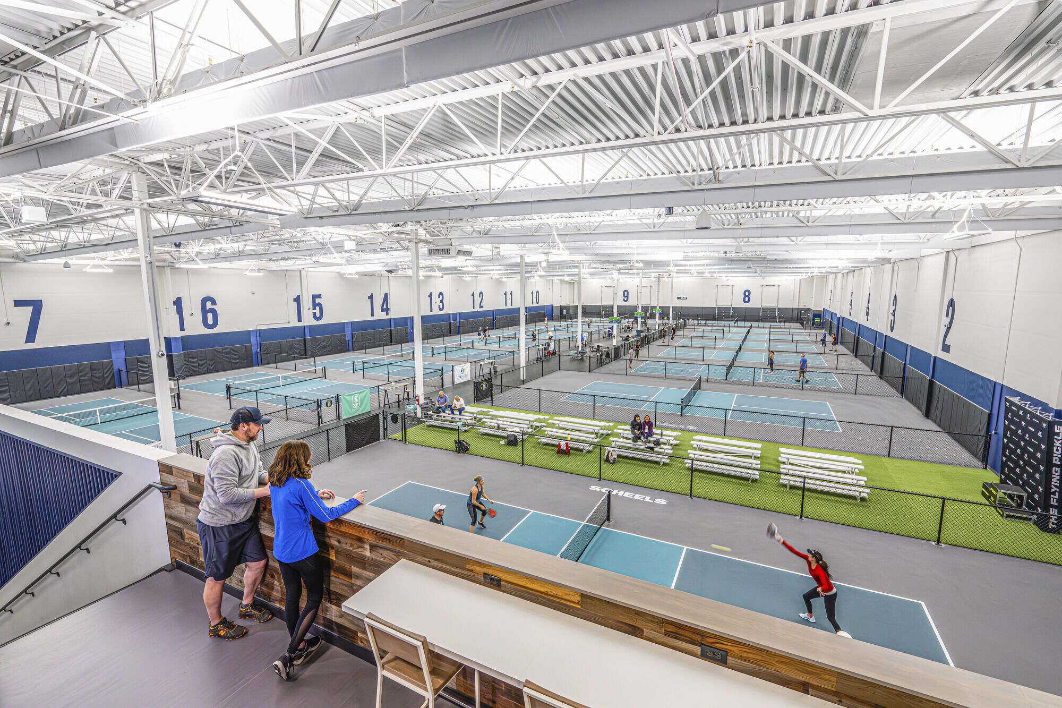
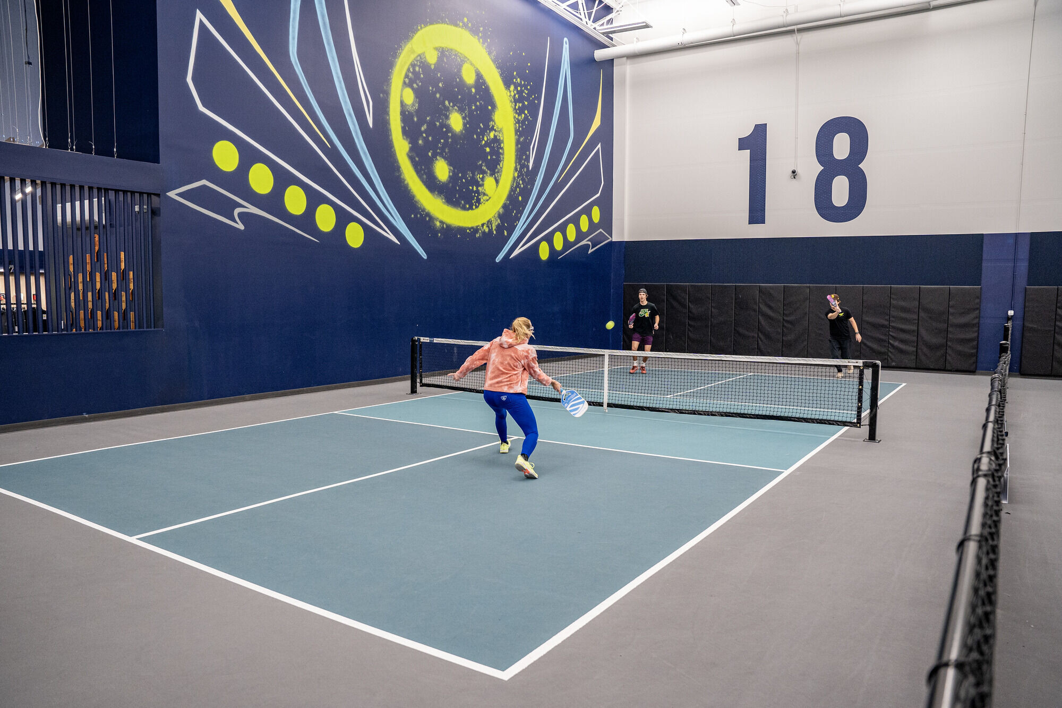
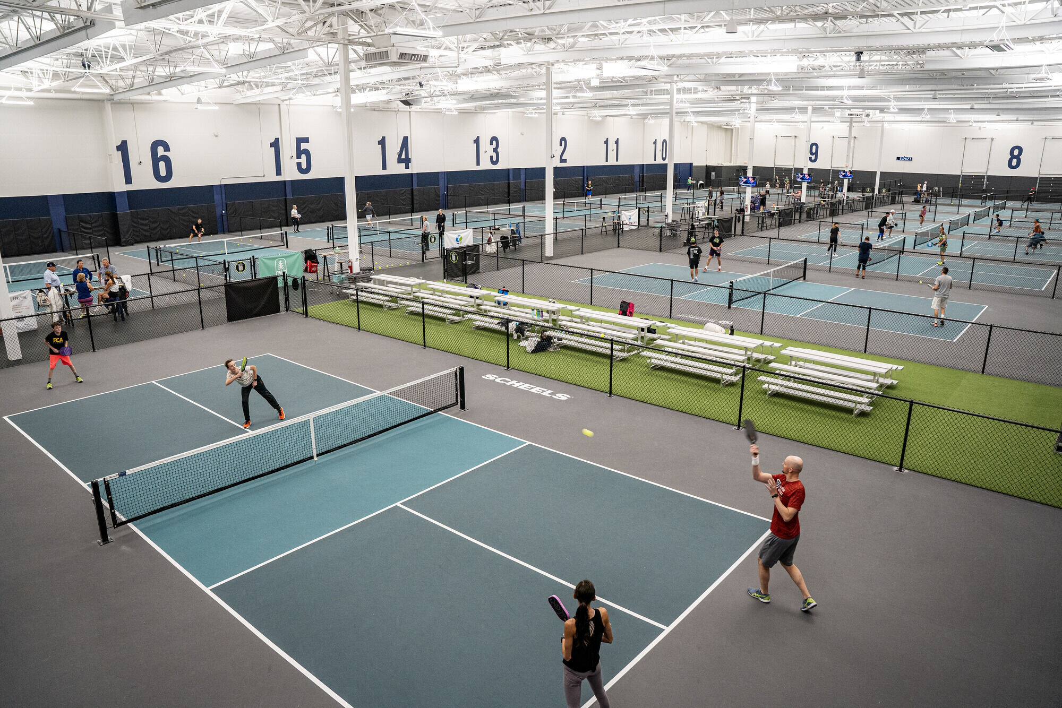
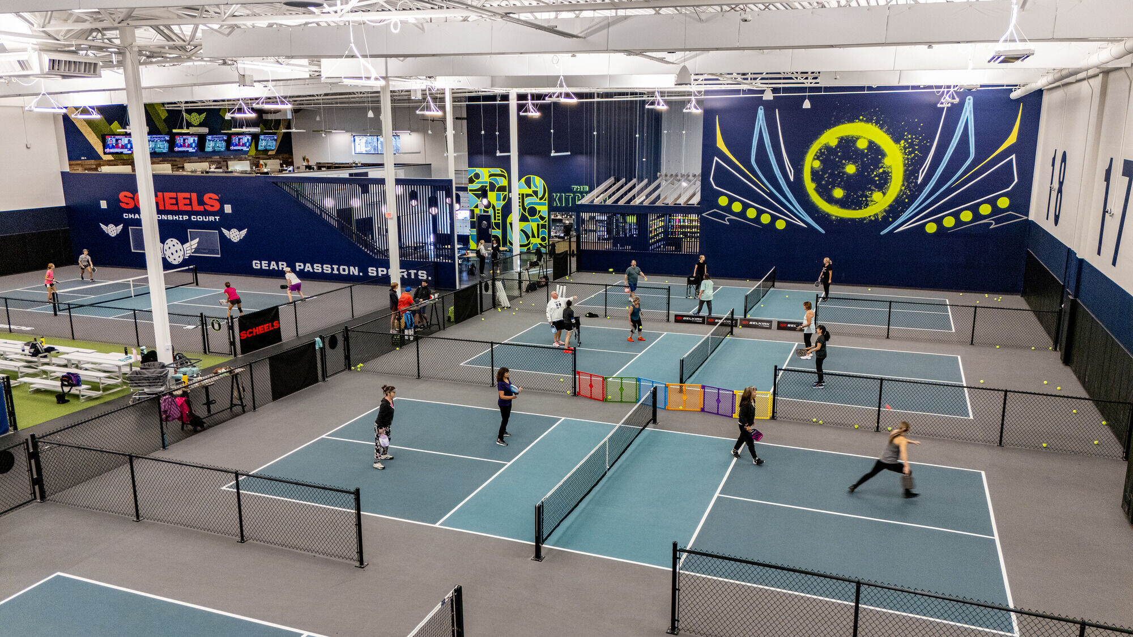
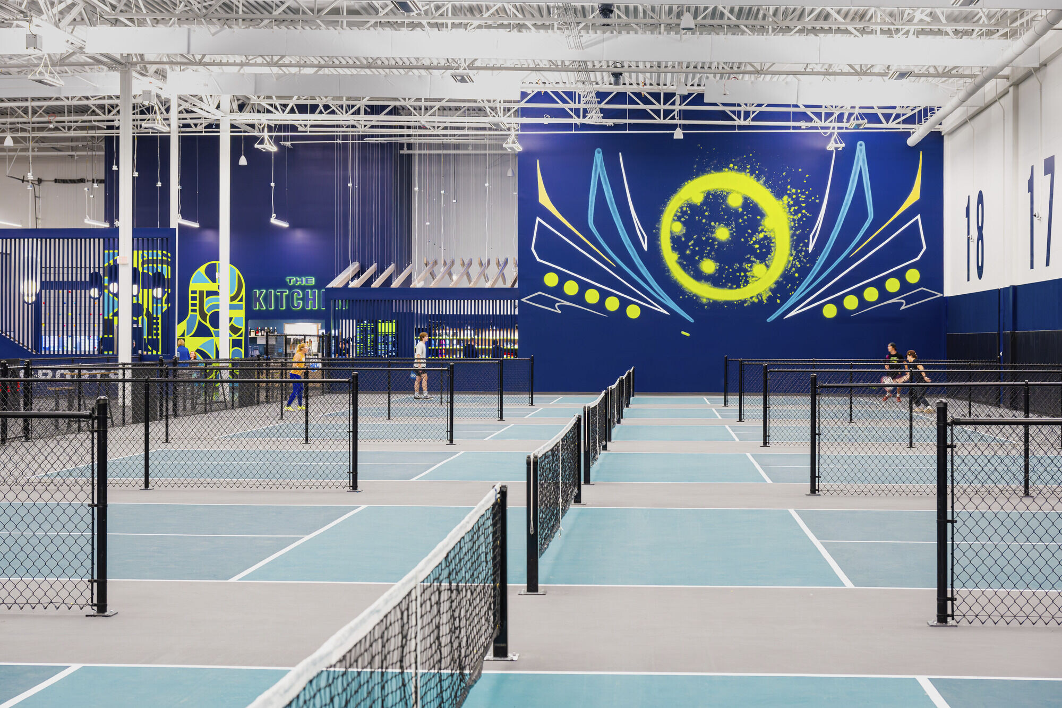
In creating this flagship home, the Cushing Terrell design team looked to the origins of pickleball for inspiration. For example, they drew from the original wood paddle and the flora of Bainbridge Island on the Puget Sound when it came to selecting colors, textures, and materials. They wanted the setting to subtly harken back to the origins of the sport, while conveying an invigorating, modern spirit. The overall goals were to incorporate cutting-edge elements specific to pickleball — such as dynamic and innovative courts — with surrounding spaces and amenities that foster community and member connections, where people can gather to enjoy time with friends and family.
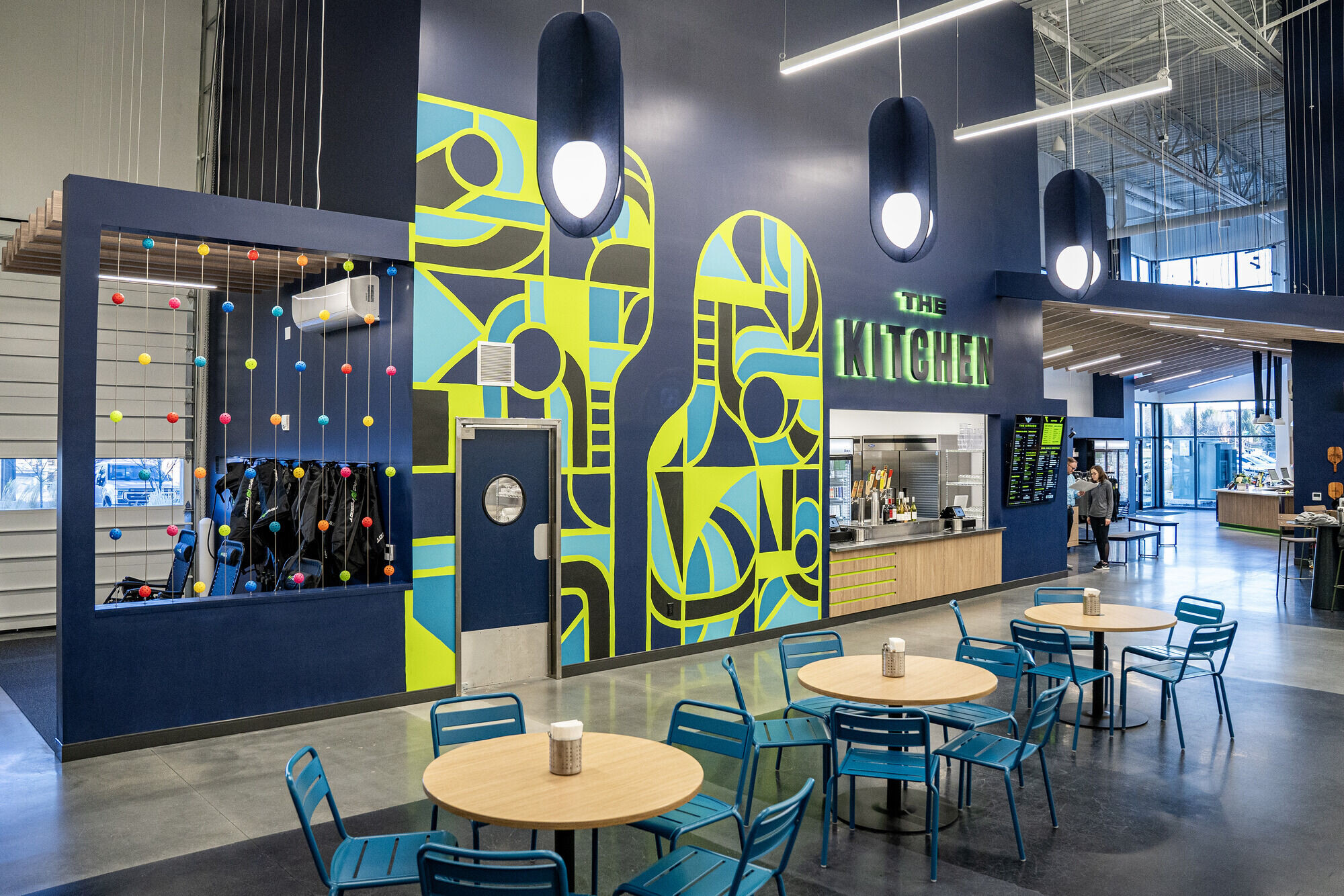
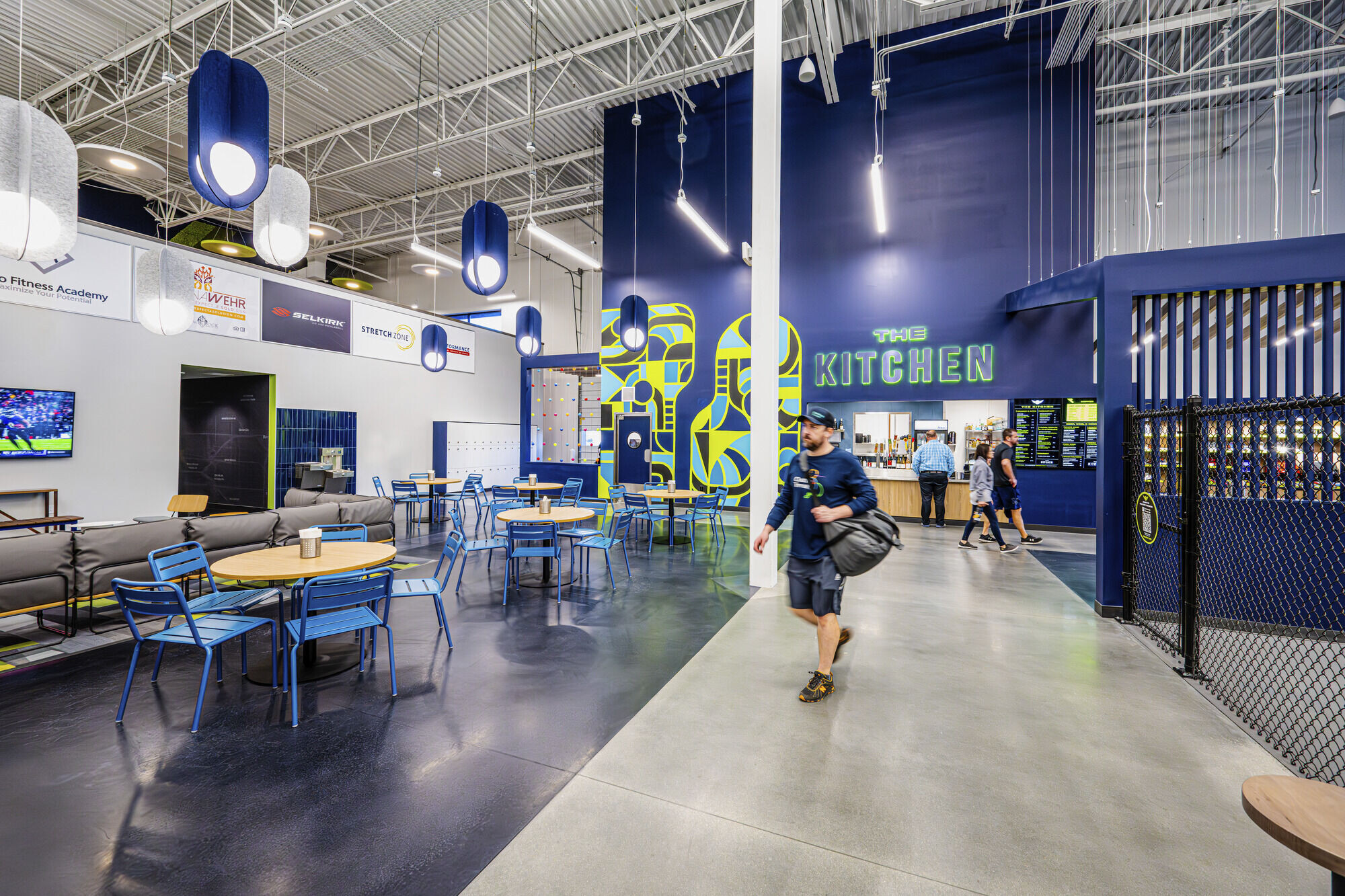
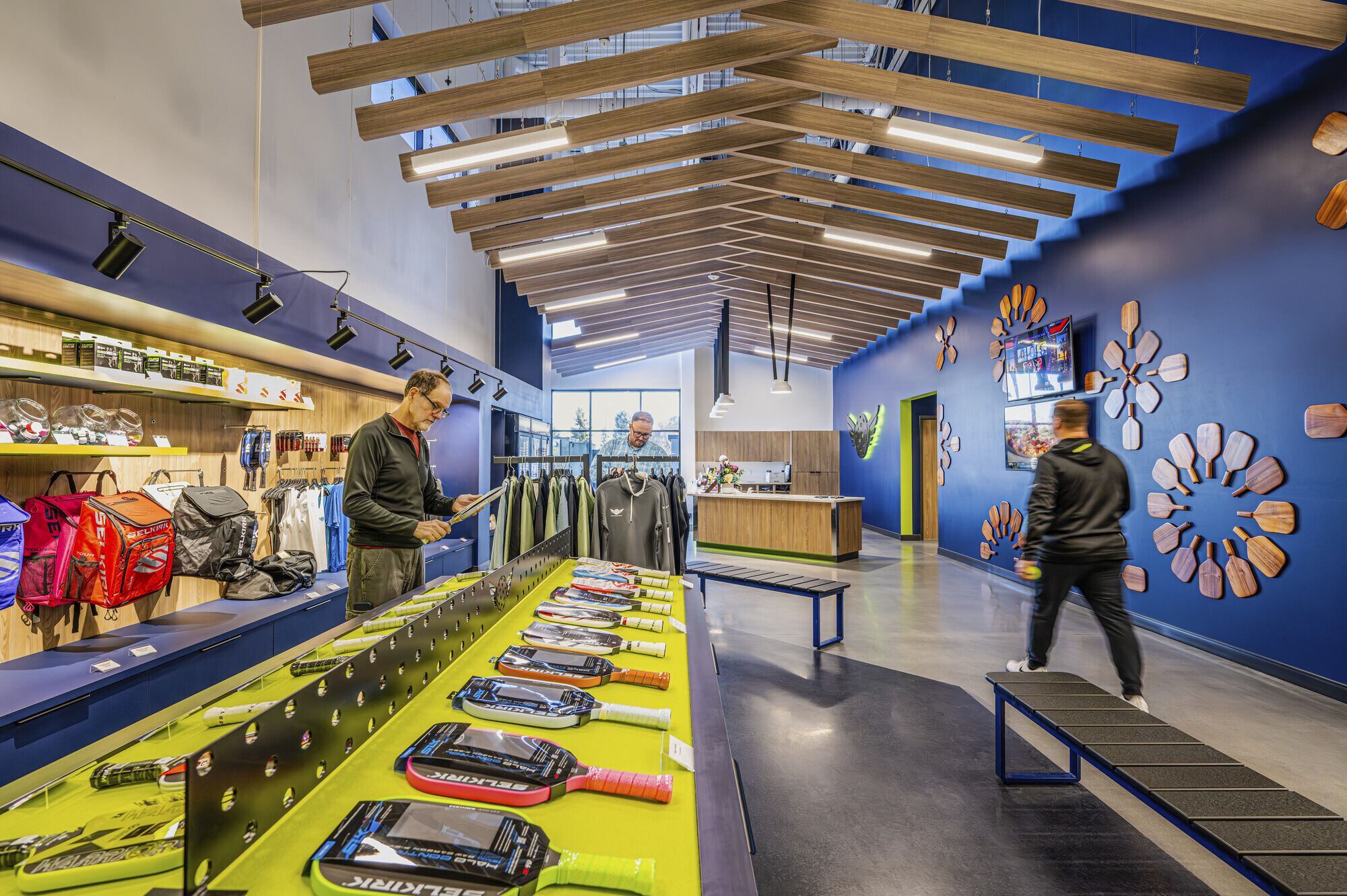
The front of the 49,000-square-foot building serves as the community zone and includes a pro shop, restaurant, lounge, locker/shower rooms, and flex room that can be rented for parties and events. The rest of the building behind is filled with courts. When first passing through the building entry on the first floor, the full expanse of the space is not realized until you exit the pro shop and are met with the full height of the building, 17 courts, and a mezzanine area for maximum viewing potential.
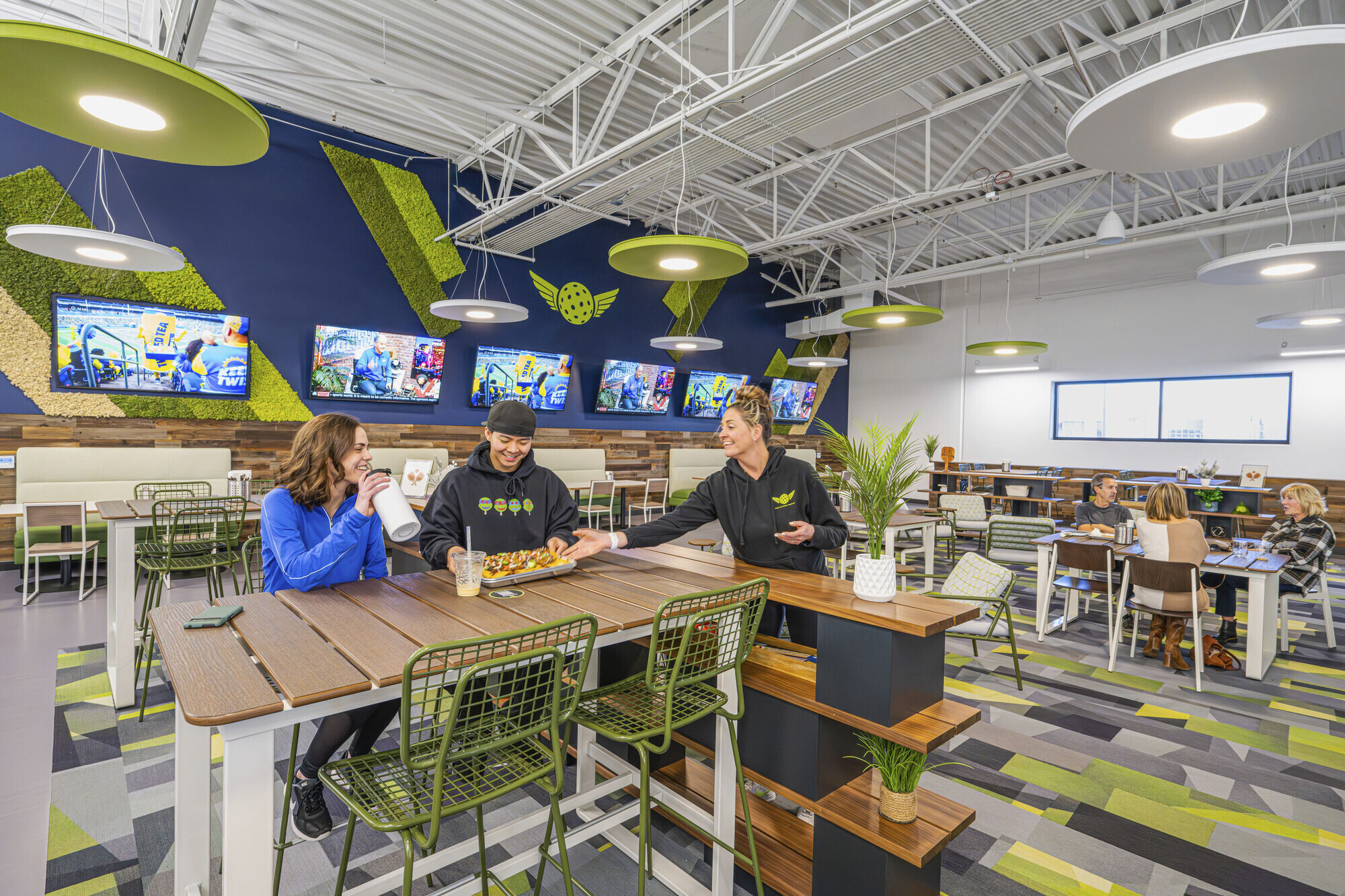
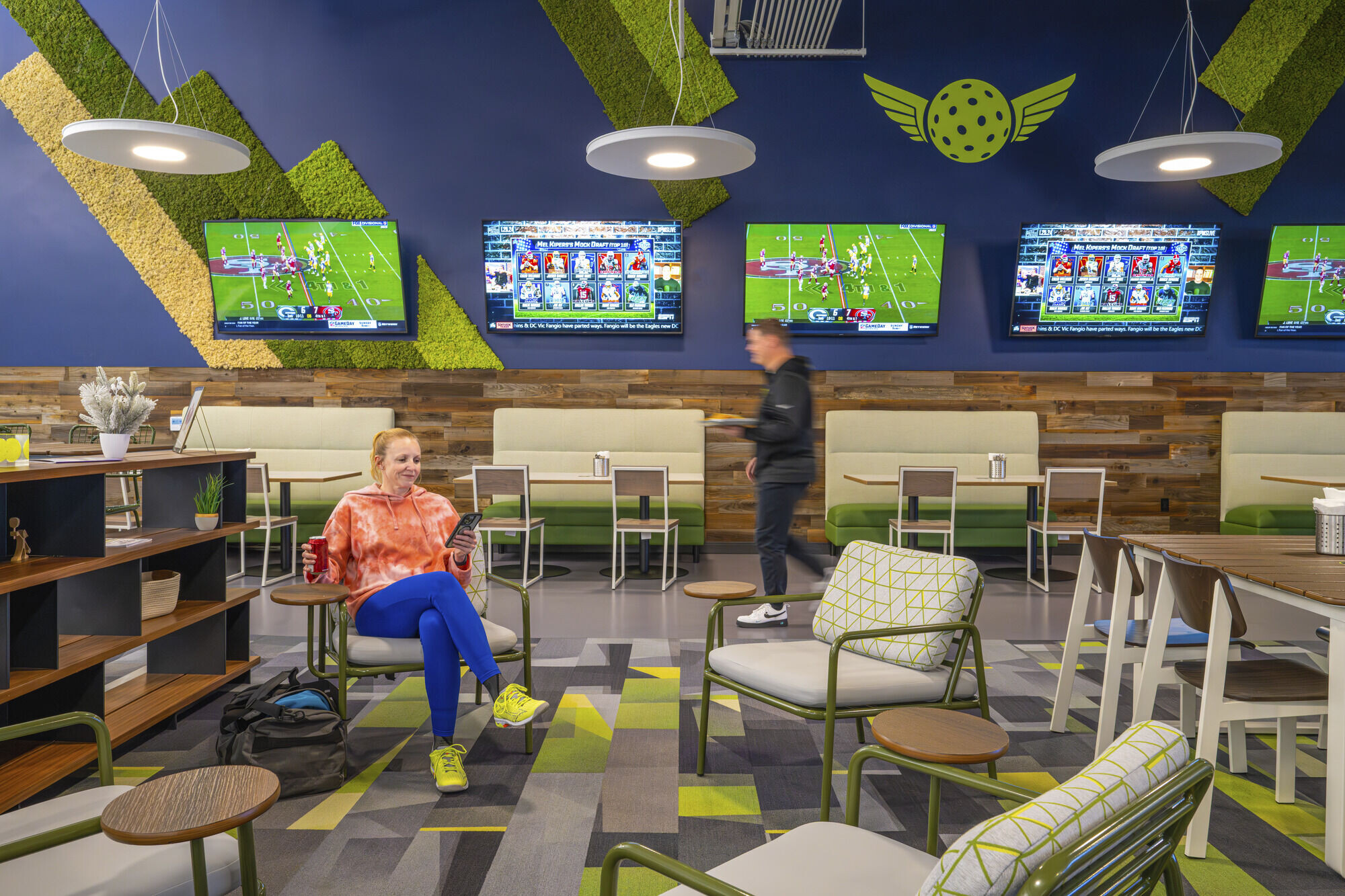
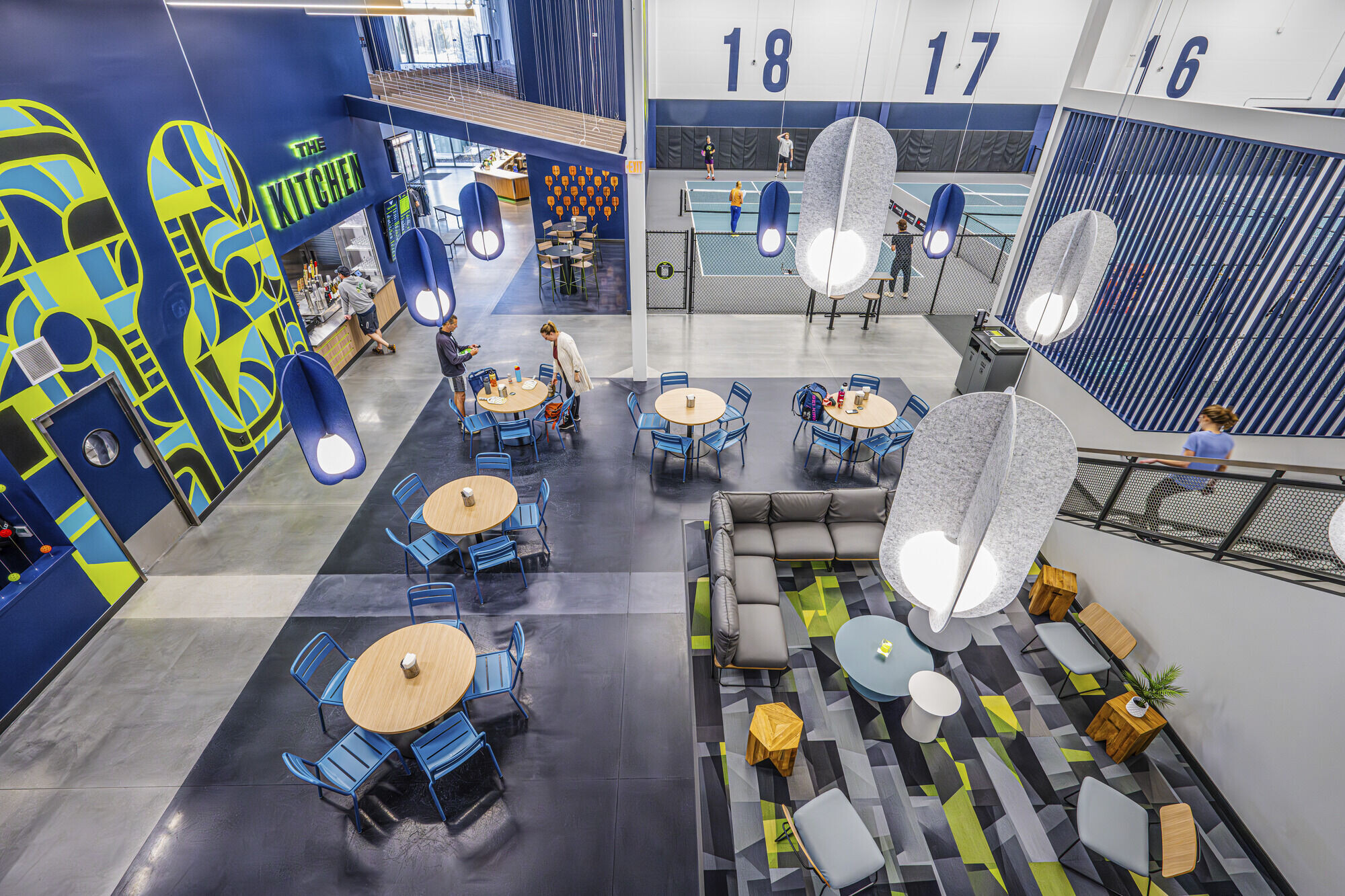
Read the story behind the design and the steps the team took to realize the high-performance nature of the space and the courts, including solutions related to acoustics, lighting, court materials, and the HVAC system.
Cushing Terrell design team
Josh Shiverick, Project Manager
Jill Lee, Lead Interior Designer
Fatima Partida, Design Professional
Dave Burfeind, Electrical Engineering
Jeremy Wilson, Mechanical Engineering
Matt Houston, Structural Engineering
Josh Hersel, Principal in Charge
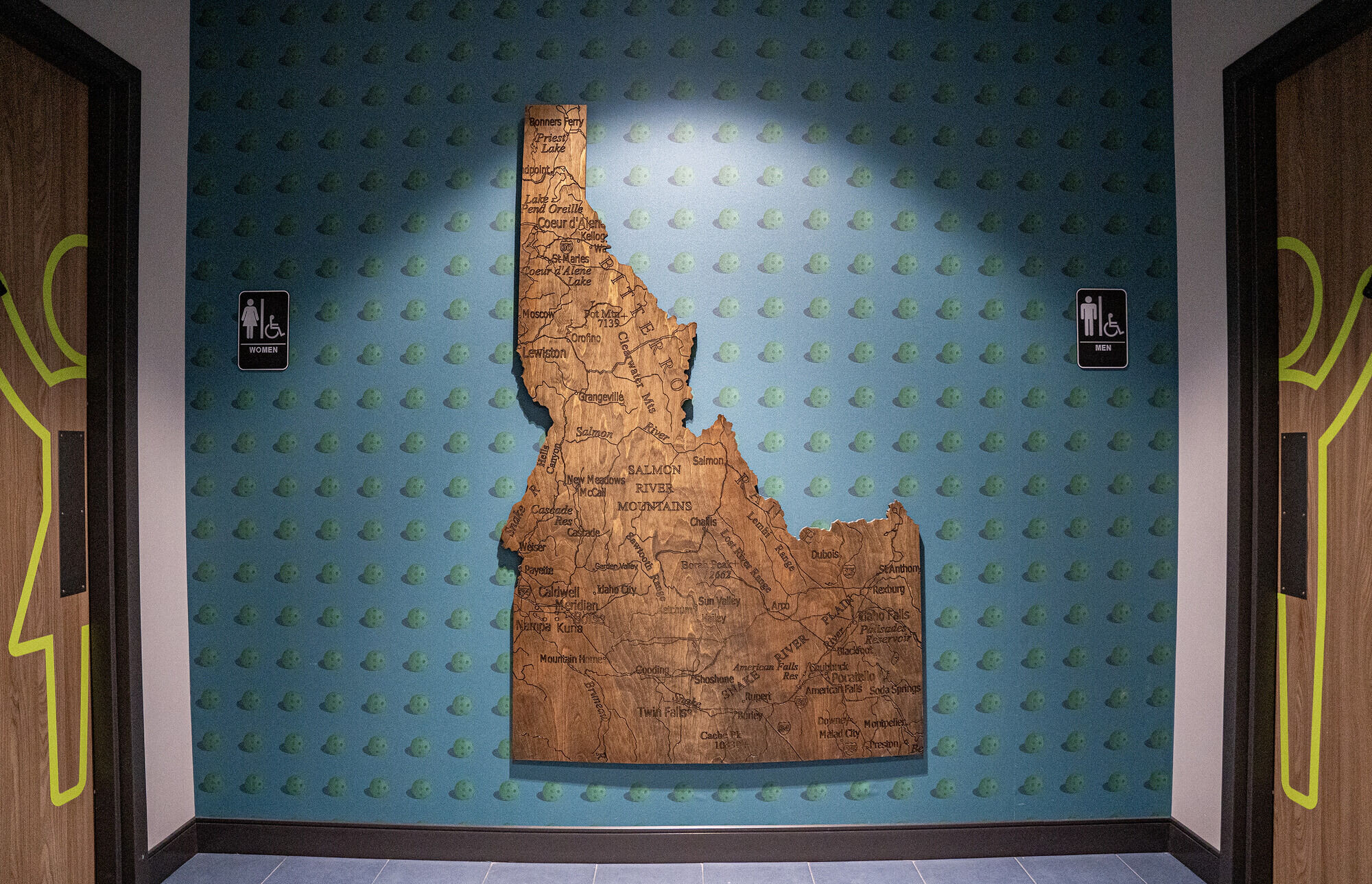
Project Team
Interior Design: Cushing Terrell
Architecture: Cushing Terrell
Electrical Engineering: Cushing Terrell
Mechanical Engineering: Cushing Terrell
Structural Engineering: Cushing Terrell
Builder: Stack Construction
Furniture Vendor: Freeform Spaces
Muralists: Andie Kelly and Hawk Sahlein
Graphic Design: Gyst Design
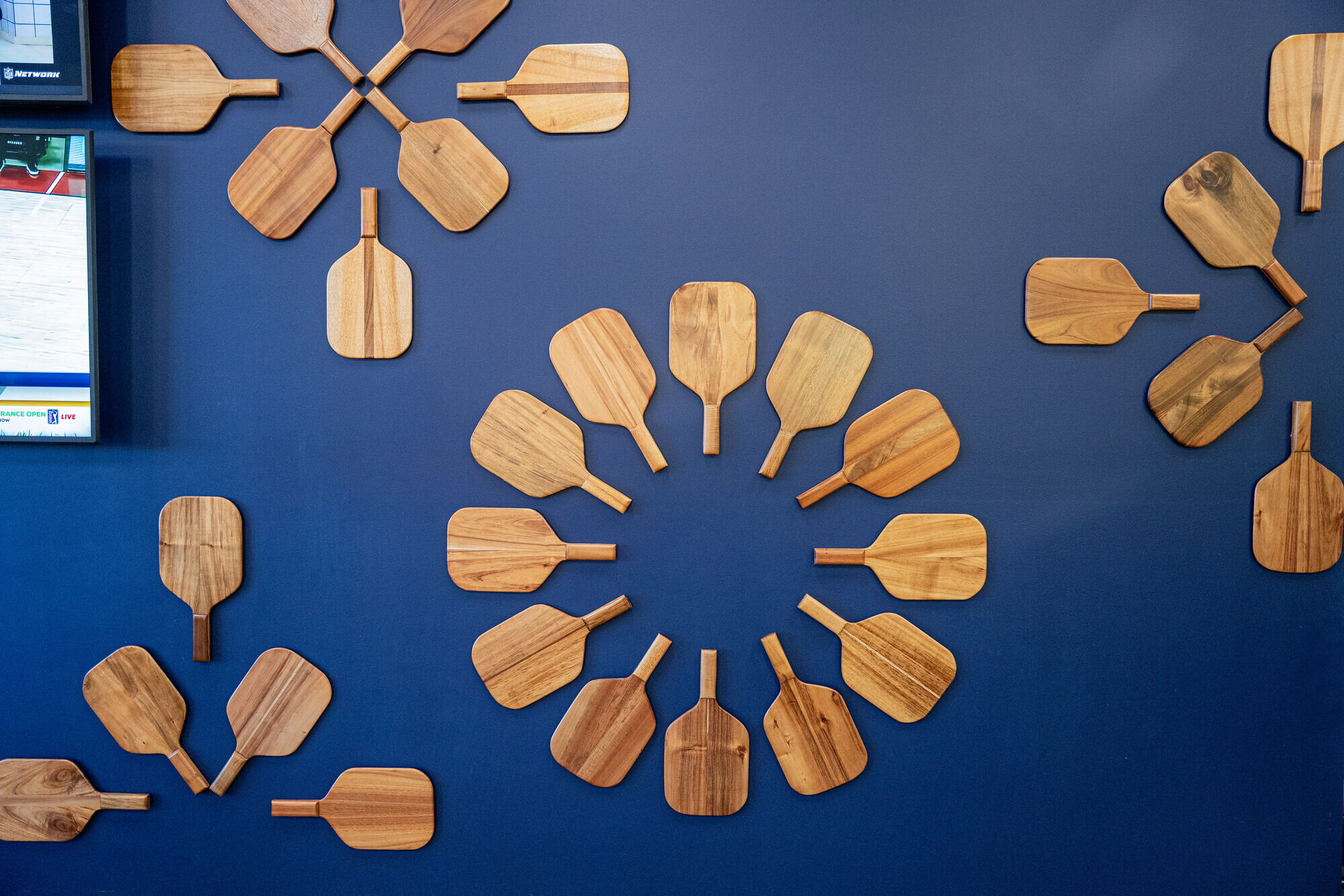
Photography
Bob Pluckebaum
