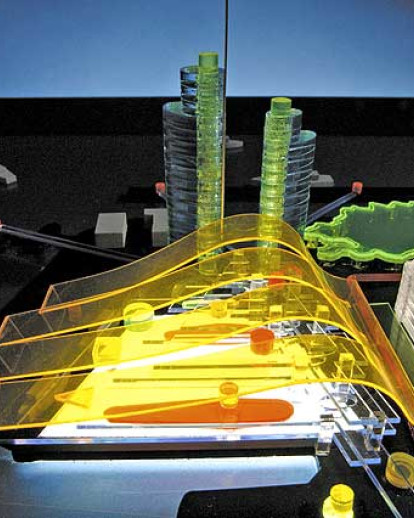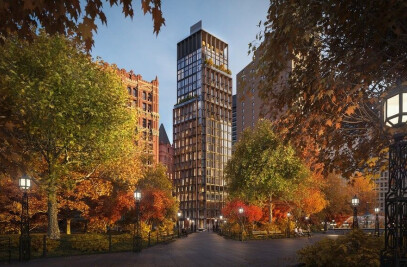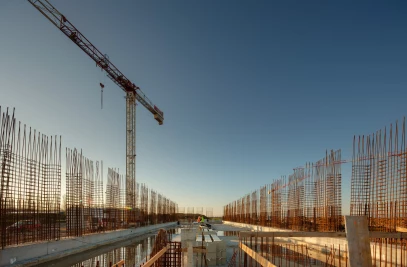The creation of the Royal Liver Building celebrated a confident city and its past. The brief for the Fourth Grace called for a symbol of Liverpool’s future, a landmark building that would provide a dynamic and flexible venue for major public activity, exploiting the prominent riverside location. The site has expansive river views but is open and enviromentally challenging. RRP’s design proposed a serpentine roof form with ribbons of glazing creating a sheltered environment for diverse activity whilst framing views of the River Mersey. The scheme was intended to provide a contemporary identity for the city - a catalyst for Liverpool’s ongoing urban regeneration.
Integration of public transport systems was key to the future success of the scheme – RRP proposed tram links from north to south, connections between the commercial, retail, educational, cultural quarters, links to James Street Station and the underground and rail network, full integration with bus routes, maximising transportation opportunities offered by the waterways and enhancing the Cruise Liner Terminal and ferry links.
By strengthening public transport links, particularly to the University area, and creating multi-function venues, the RRP scheme created a lively, vibrant 24/ 7 environment providing a mix of retail, conference, office, accommodation, entertainment and leisure amenities. RRP’s proposal favoured pedestrian priority, animating streetscapes with dockside cafés, bars and restaurants. People who work in the City, would benefit from the new business and retail areas, while the apartments provided a unique opportunity for City living - wonderful views over the Mersey, with bars, restaurants, markets and museums all on the doorstep.
The two towers, one 20 storeys and the other 30 storeys, together form a gateway to the city from the river, and provide vertical emphasis to the project. The public space is created at dock level under a large sweeping roof draped behind the two towers, extending its coverage over the Canning Graving Docks to the Museum. The large distinctive roof sweeps up from Strand Street and Mann Island Road to a peak, equivalent to the Port of Liverpool building. When lit at night, the great translucent roof would provide a wave of light rolling from the Port of Liverpool building to Albert Dock with the vertical emphasis of the towers providing a distinctive addition to the city skyline.
Central to the building is a 2,500-seat venue for performances and exhibitions, a multi-functional space, accommodating rock concerts, sports events, corporate promotions, festivals, opera, covered markets, tennis tournaments and conferences. This complex also includes a smaller 300-seat music and comedy venue. The ground floor of the building houses cafés and restaurants as well as 15,000 m² of floor space for the Museum of Liverpool. This flexible space would accommodate a range of larger exhibits, such as boats and trains. The museum makes use of the dry docks, with adjacent space covered by the unifying sweep of the roof.
Sustainability is a key driver of the design, maximising the use of sun and daylight, natural ventilation, mixed mode comfort cooling, combined heat and power, river water for cooling, occupant control over temperature and daylight, heat recovery and exposed thermal mass..


































