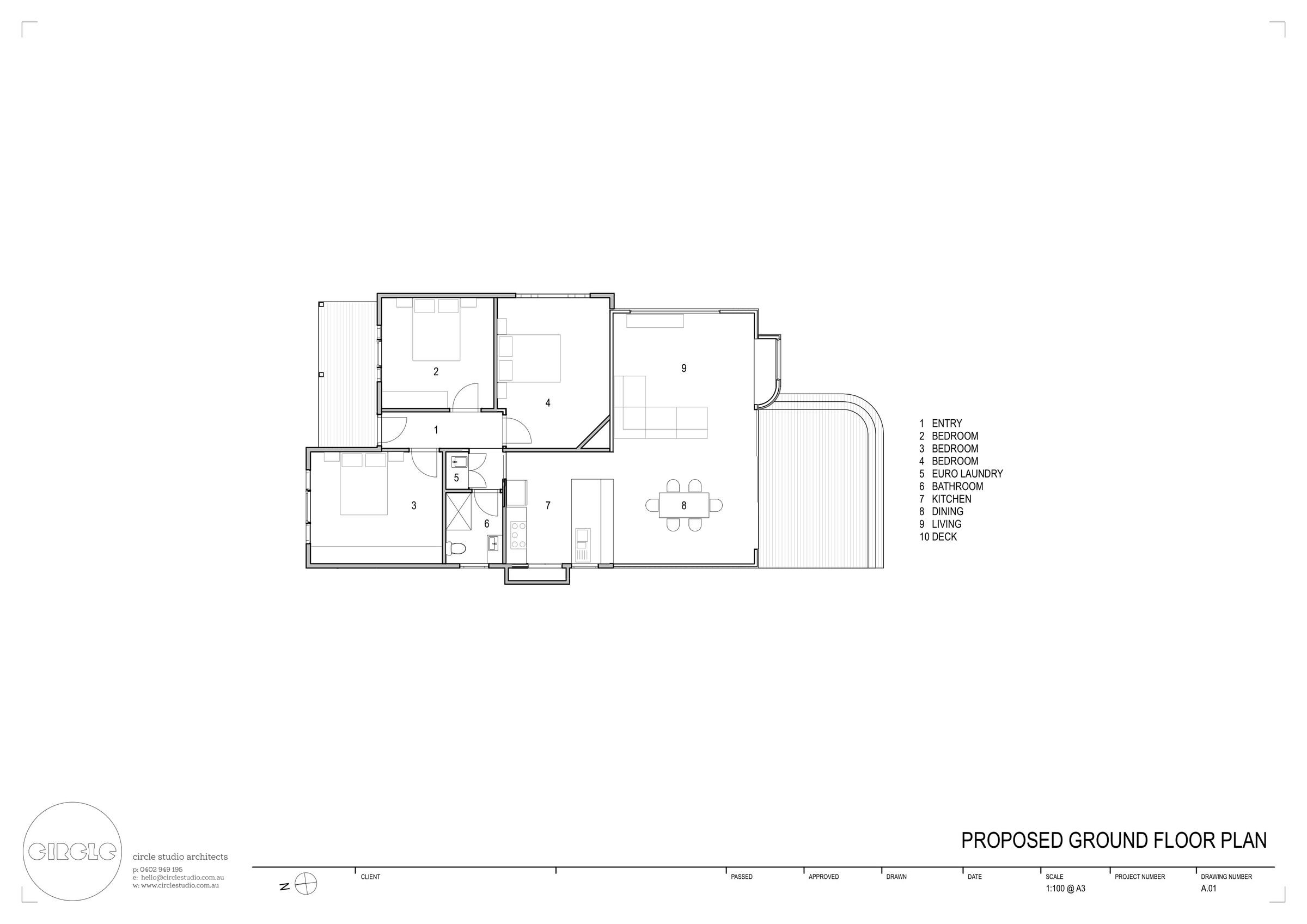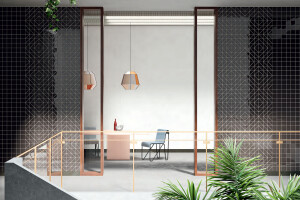This project was an extension to an existing weatherboard house in Melbourne’s northern suburbs. Whilst the site was a considerable size, the client was after a modest solution which retained the large backyard and provided a warm private sanctuary to relax, unwind, and have a glass of wine.
South facing backyards are always a challenge when the best natural light is obscured by the other half of the home. To catch as much light as possible, the roof was lifted over the existing house, with clerestory windows scooping in the northern sunlight.
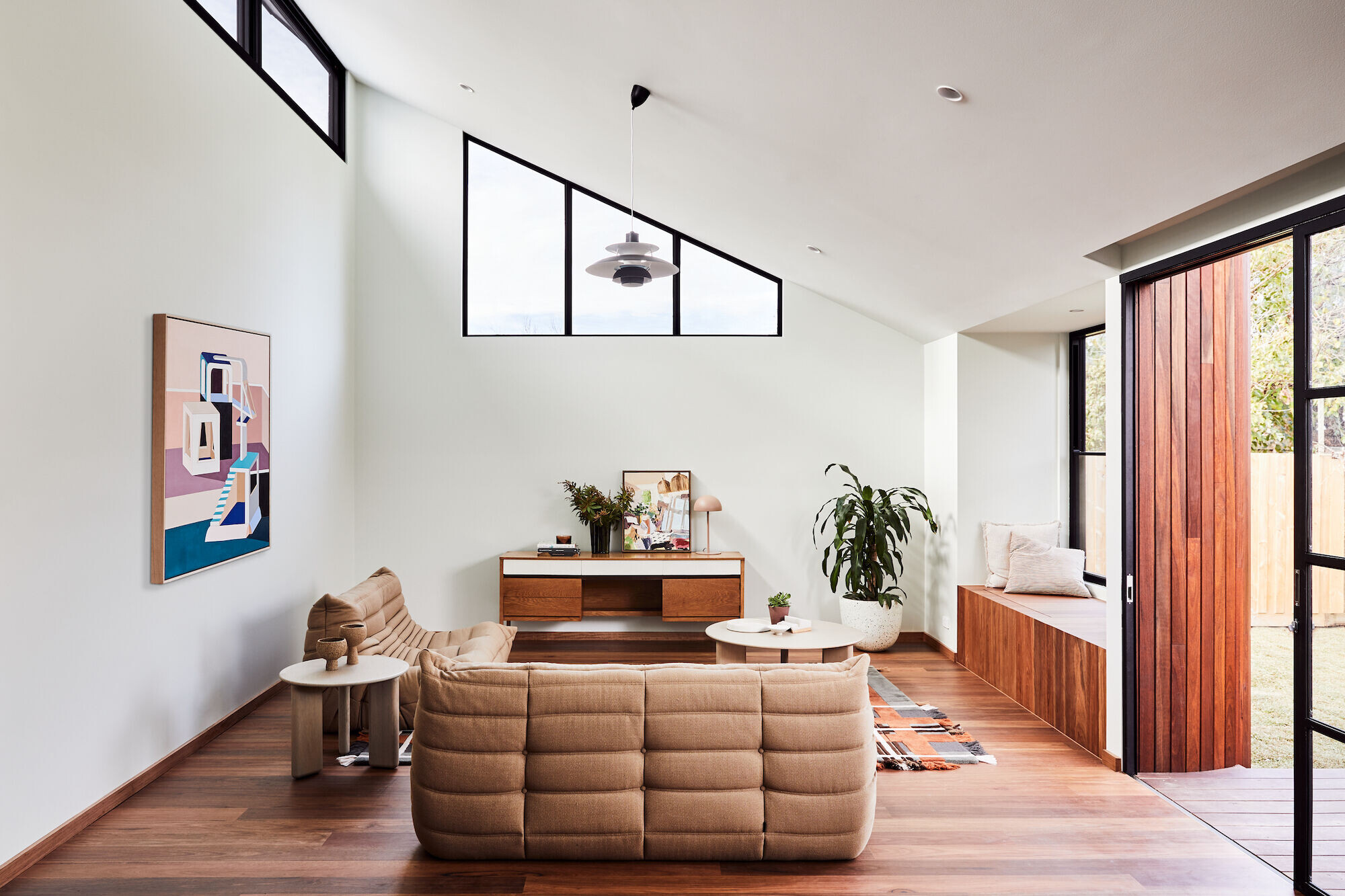
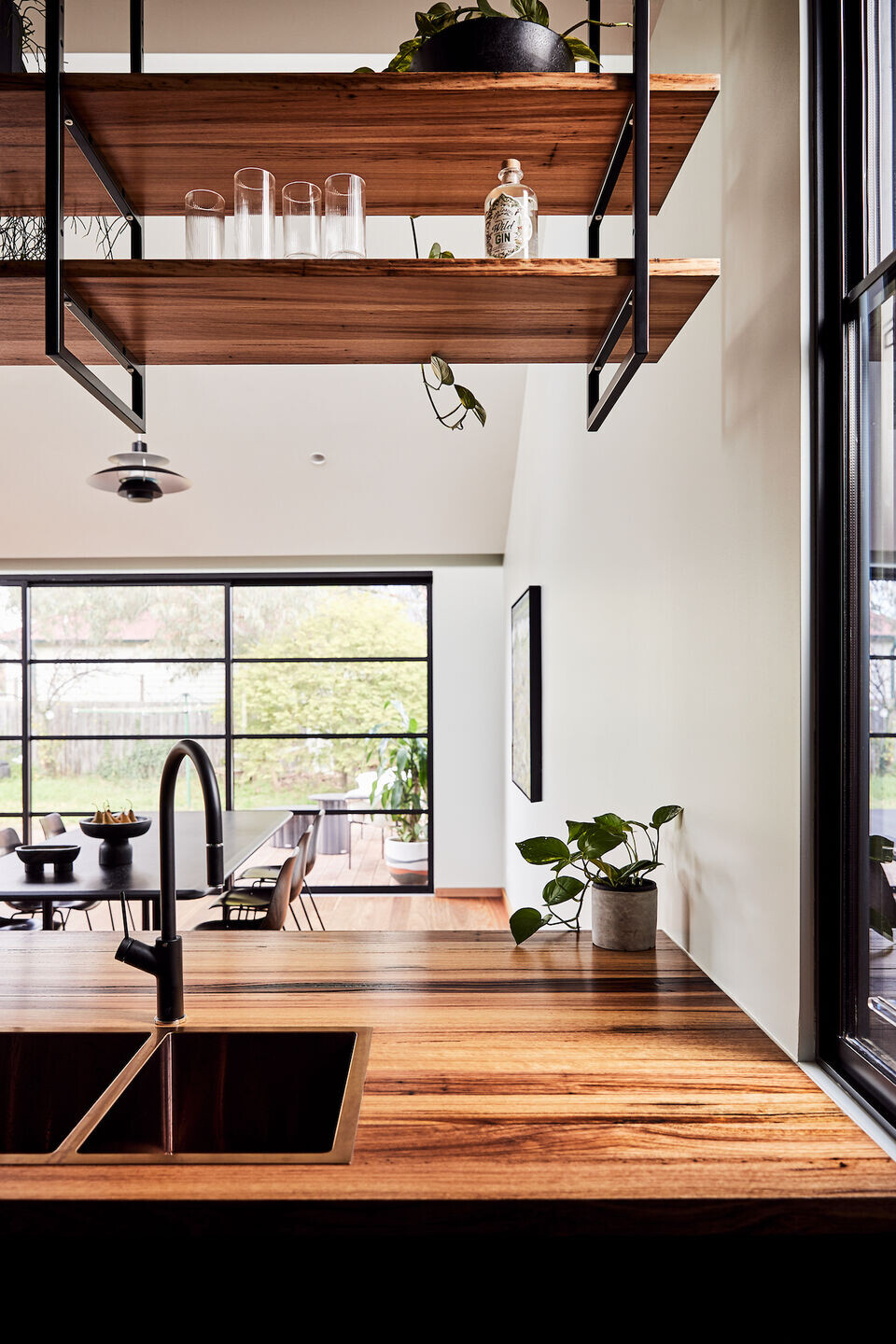
The exterior is clad with deep green tiles reminiscent of the old pubs of the north, which catch the light as the sun changes its path throughout the day. A spotted gum deck and window box contrasts against the green. On the inside, timber joinery warms the space and a window seat tucked into the corner provides a private place to read a book with cup of tea in hand.

The brief was to create a space to retreat but also entertain, without losing the ample backyard space on the 480m2 block. Typical of weatherboard houses in Melbourne’s inner north, the back of the existing house comprised a lean-to with an ill-placed kitchen and bathroom which obscured the connection to the outside. The design strategy was to remove this and rebuild the rear with a new kitchen, living and dining area. A large kitchen wasn’t of a concern, but gaining ample natural light was an important part of the brief. One of the main issues with the existing was that the rear part of the house was dark and closed in. Capturing the sunlight became the driving factor for the project.
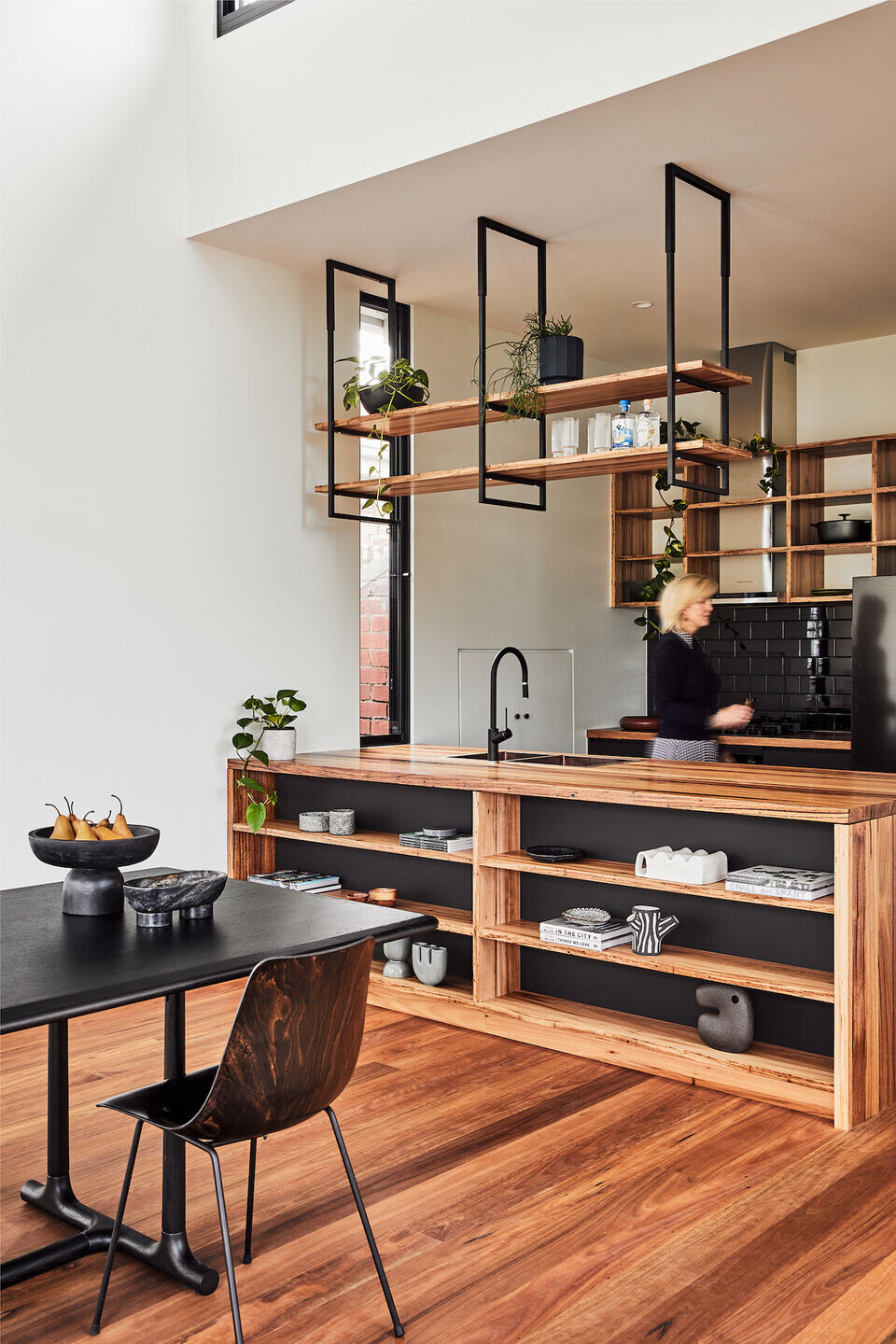
To capture as much light as possible with a south facing orientation, the roof was lifted to try and scoop the northern light into the main living space. The ceilings in this area are high as a result, creating a light-filled space brightened by the clerestory windows. The eastern window allows for targeted morning light to stream in, and a curved window seat faces the backyard to let the outside in.
We played on the idea of the ‘green wall’ by cladding the extension in glazed green tiles, a nod to the tiled facades of the old pubs in Melbourne. These catch the light differently throughout the day, providing a changing, glimmering wall which contrasts with the old red brick of the neighbour’s house.
The lower south facing façade creates a more intimate scale facing the backyard. Steel sliding doors step out onto a deck, which was curved to soften the connection between the house and the lawn.
Internally, timber was brought throughout the floors and kitchen in order to provide warmth to the space.
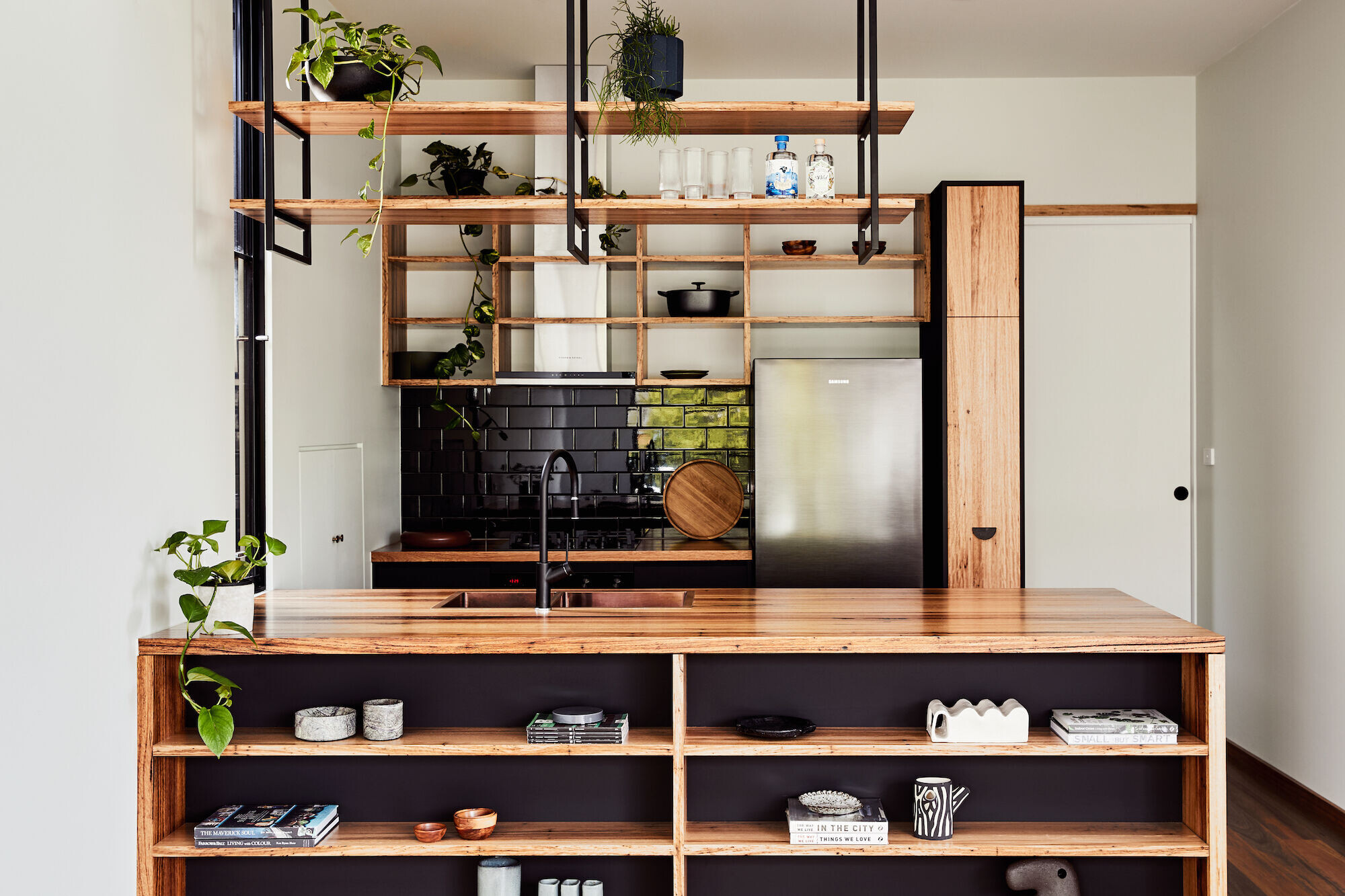
The south facing site provided the first hurdle, however the lifted skillion roof helped create opportunities for an airy internal space and angular form on the exterior.
Creating something special on a modest budget was also a challenge so the decision was made to keep the interior finishes pared back and let the external cladding shine.
The site has a heritage overlay therefore the extension needed to be situated at the rear with minimum bulk form seen from the street. In addition, there is also a flood overlay on the site which meant we couldn’t lower the extension below the existing floor level and were required to keep the extension to under 40sqm.
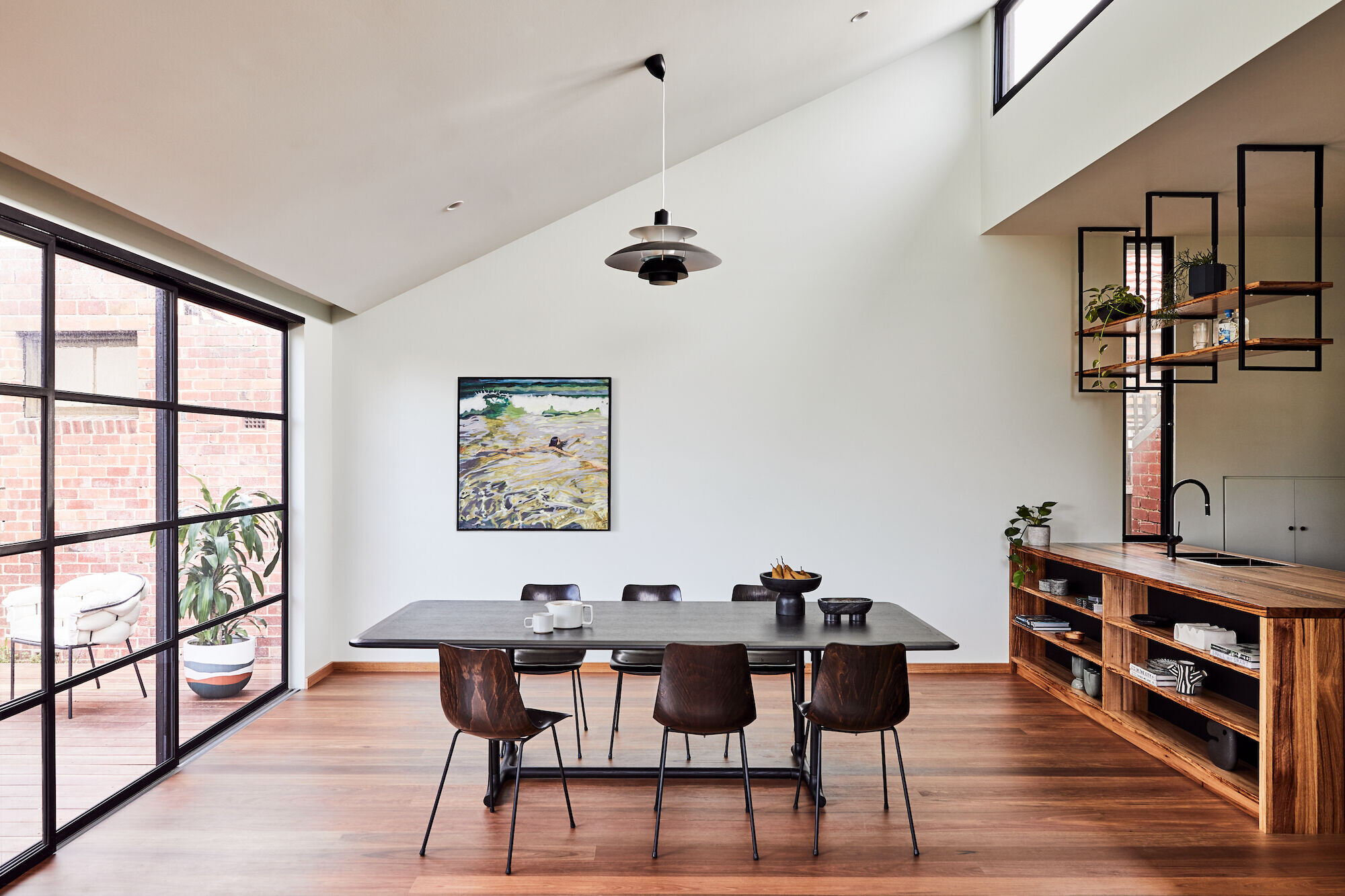
Of course, there were the challenges imposed by the 2020/ 2021 pandemic. The initial start date was delayed due to lockdown 1.0, a sink was stuck in the Suez Canal, and days before the client was due to move in Melbourne was thrown into lockdown 4.0. We had a great client and builder who were great to work with, especially under the circumstances.
The main sustainability features are solar passive design strategies such as windows and eaves on the north, double glazing, and cross-ventilation.
In addition, electric hydronic heating panels were used instead of gas.

Team:
Architects: Circle Studio Architects
Builder: Woollard Constructions
Stylist: Bea & Co
Photographer: Jade Cantwell
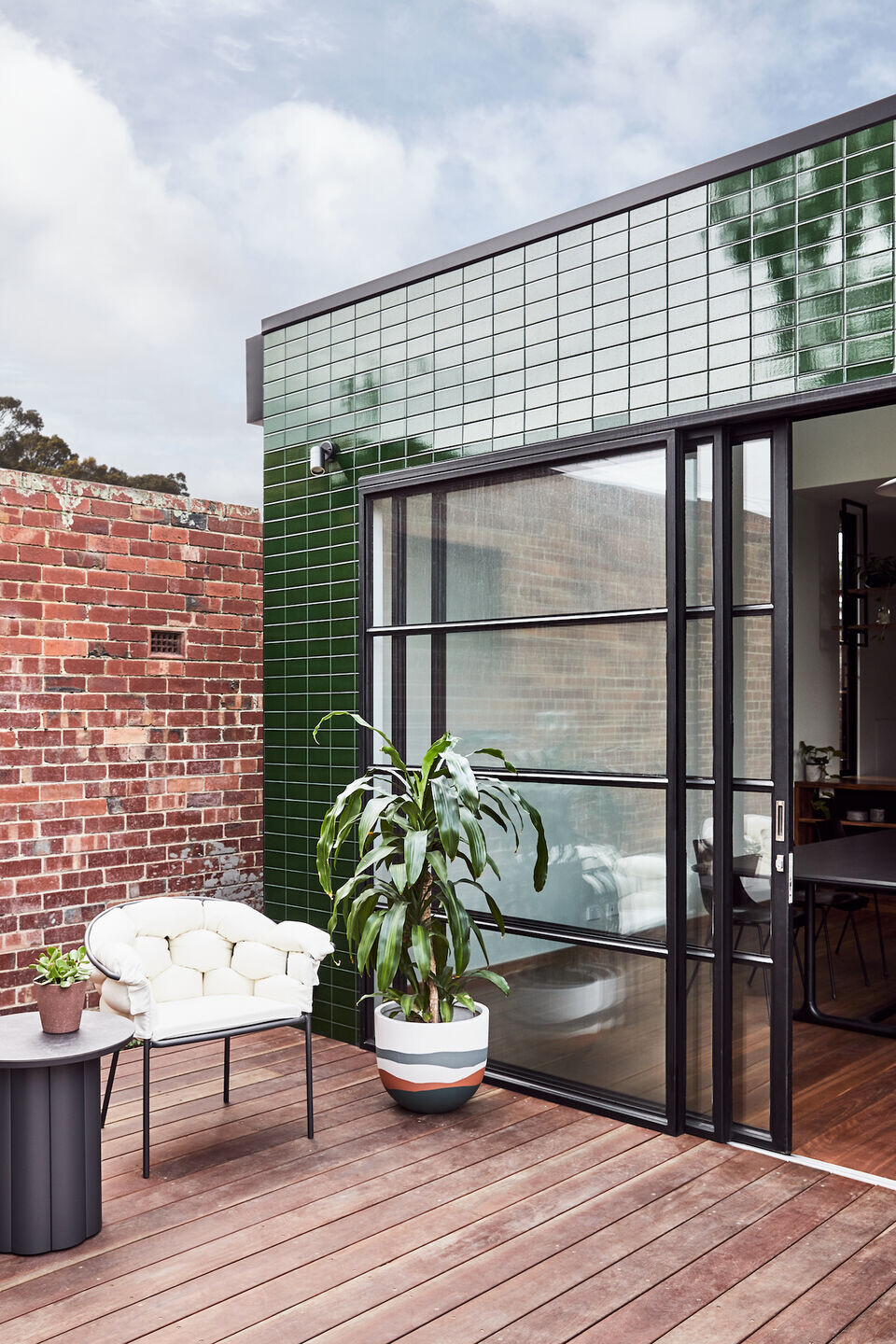
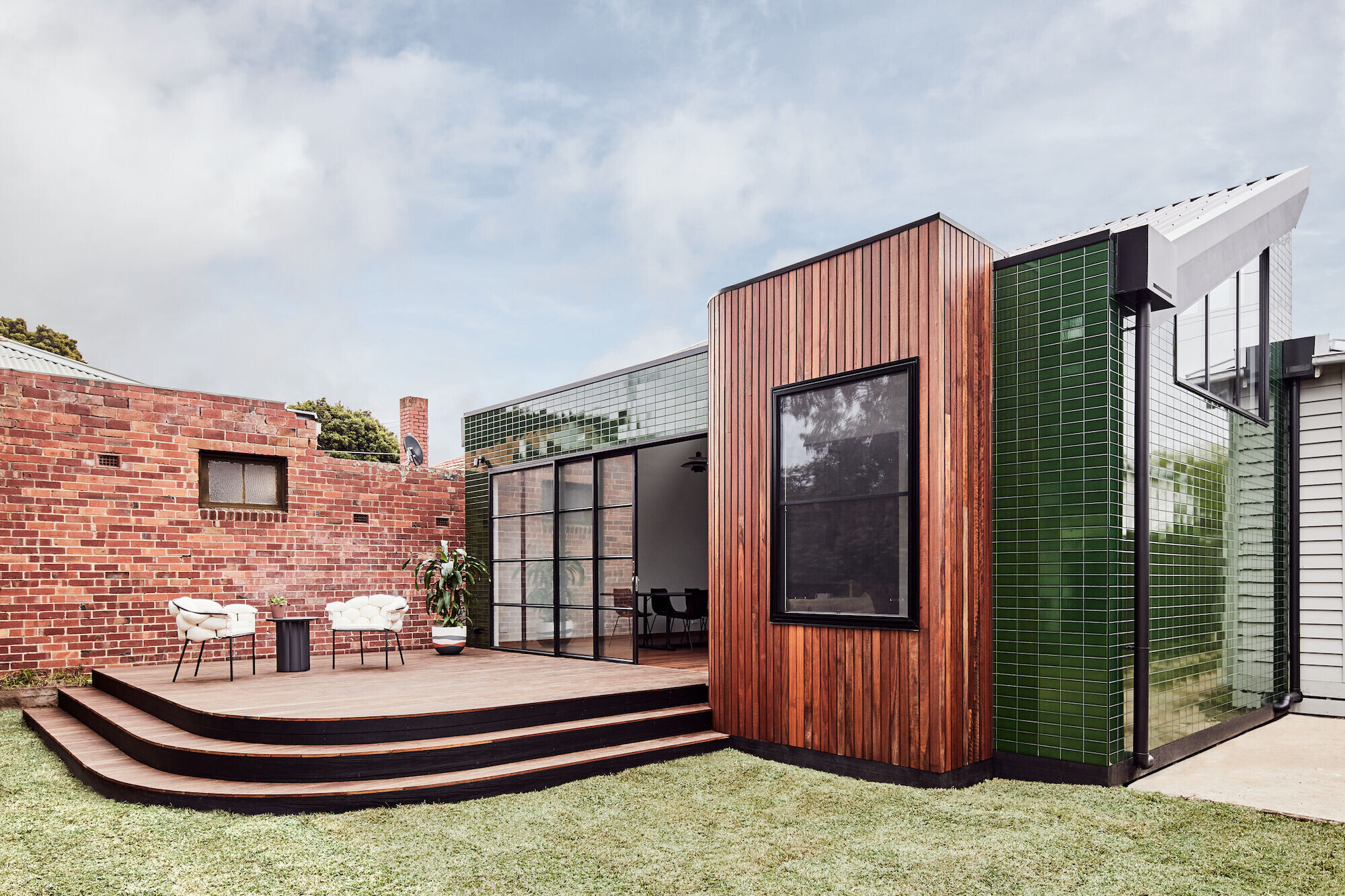
Materials Used:
Exterior Cladding: Academy Tiles – 15122, Spotted Gum
Flooring & Decking: Spotted Gum
Kitchen Joinery: Laminex ‘Absolute Matte’ Black
Kitchen Benchtops: Solid Timber ‘Wormy Chestnut’
Splashback Tiles: Classic Ceramic ‘Vogue-Nero’


