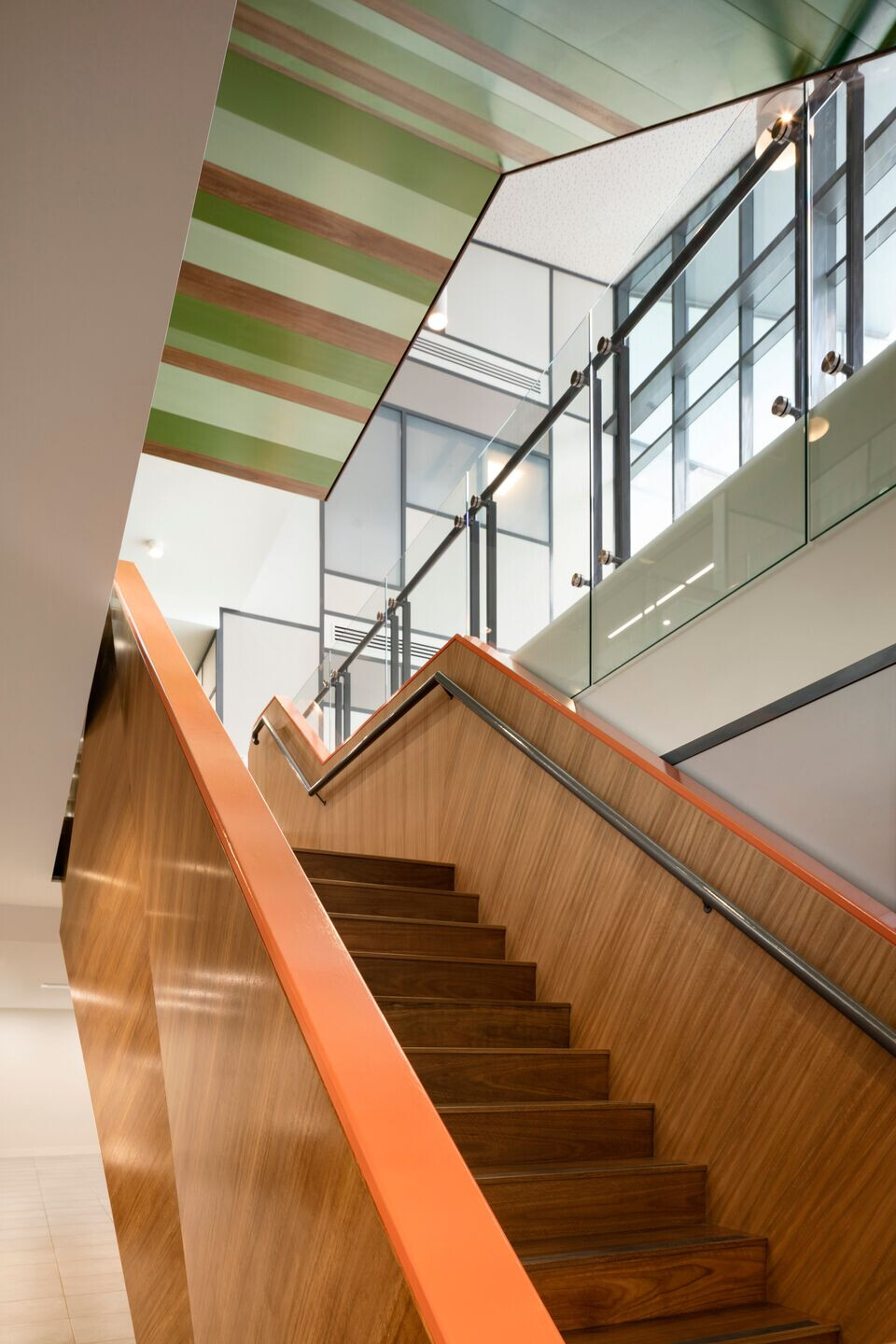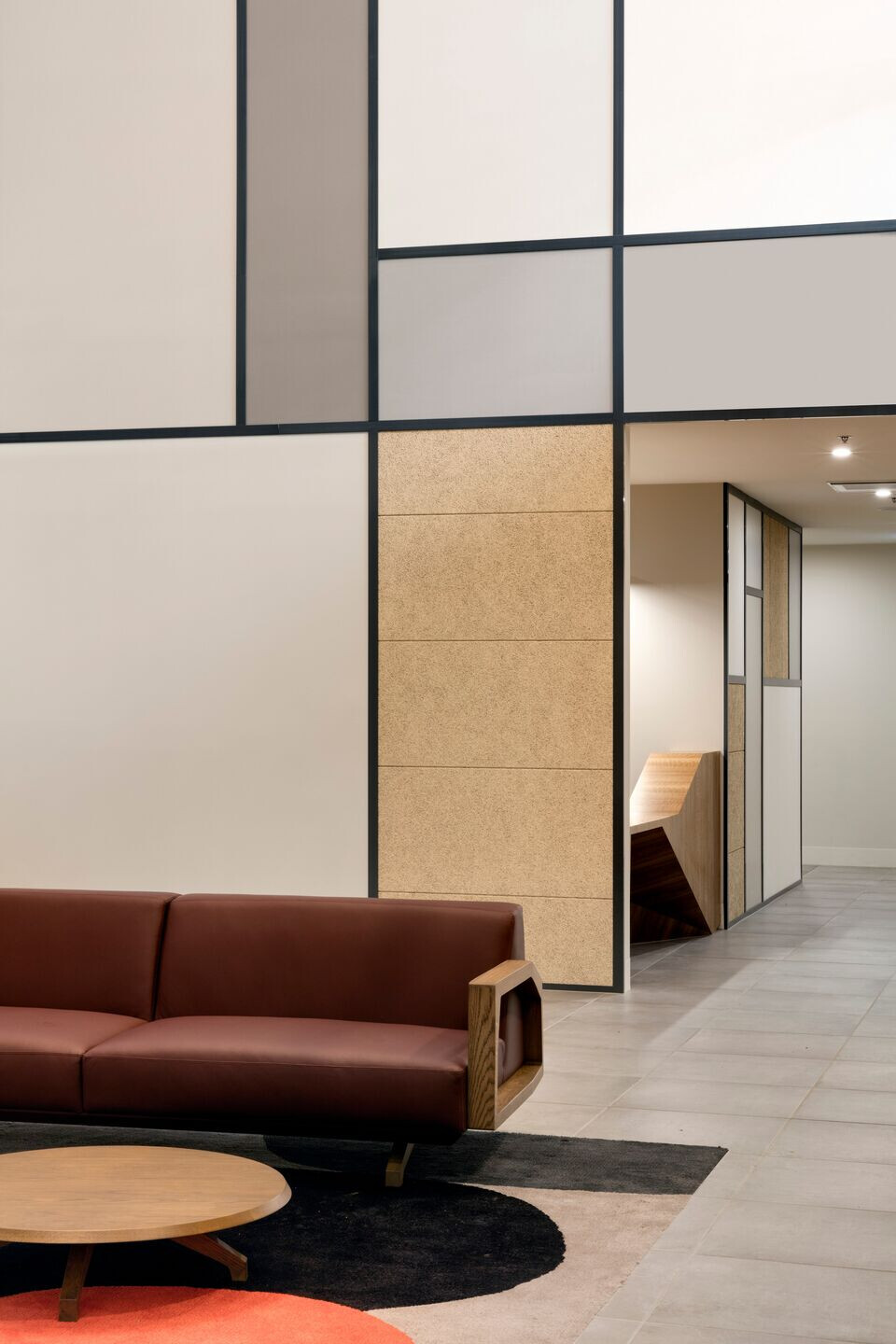The Glenorchy Health Centre is the first of its building type in Tasmania. A collaboration between LIMINAL Architecture with clinical planning specialists DesignInc, the Centre incorporates a range of integrated health services to address the diverse and increasing health demands of the suburbs just north of Hobart, Tasmania.
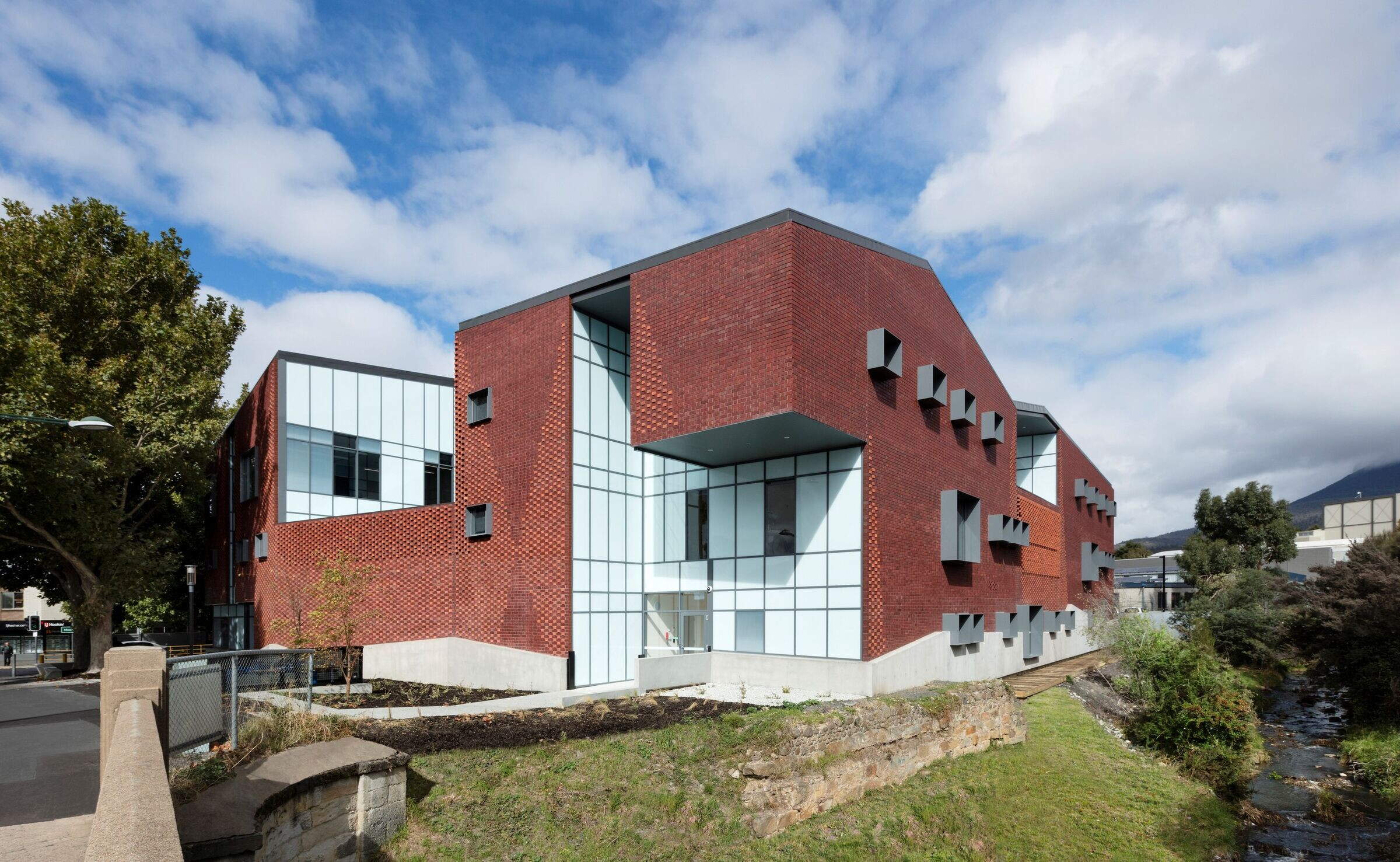
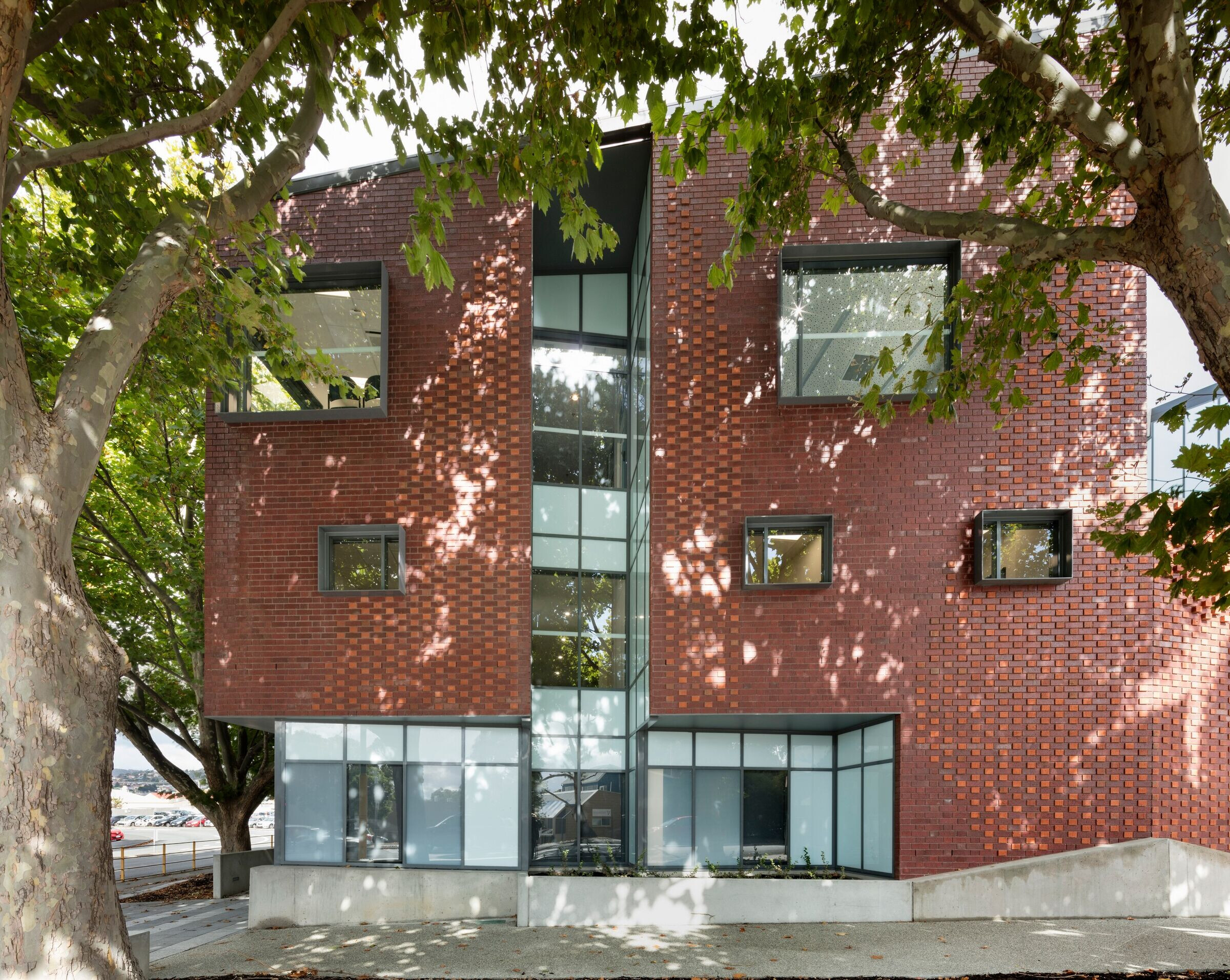
LIMINAL Architecture was named Principal Consultant in 2014 and a collaboration with DesignInc, the Department of Health and Human Services, health specialists, community stakeholders and statutory authorities has seen a health centre grow out of its community needs and its place.
Underlying the architecture is the philosophy that health care facilities should be designed to not only support and facilitate state of the art medicine, technology and quality patient care, but also to embrace the patient, family and caregivers in a socially supportive, therapeutic, non-alienating environment.
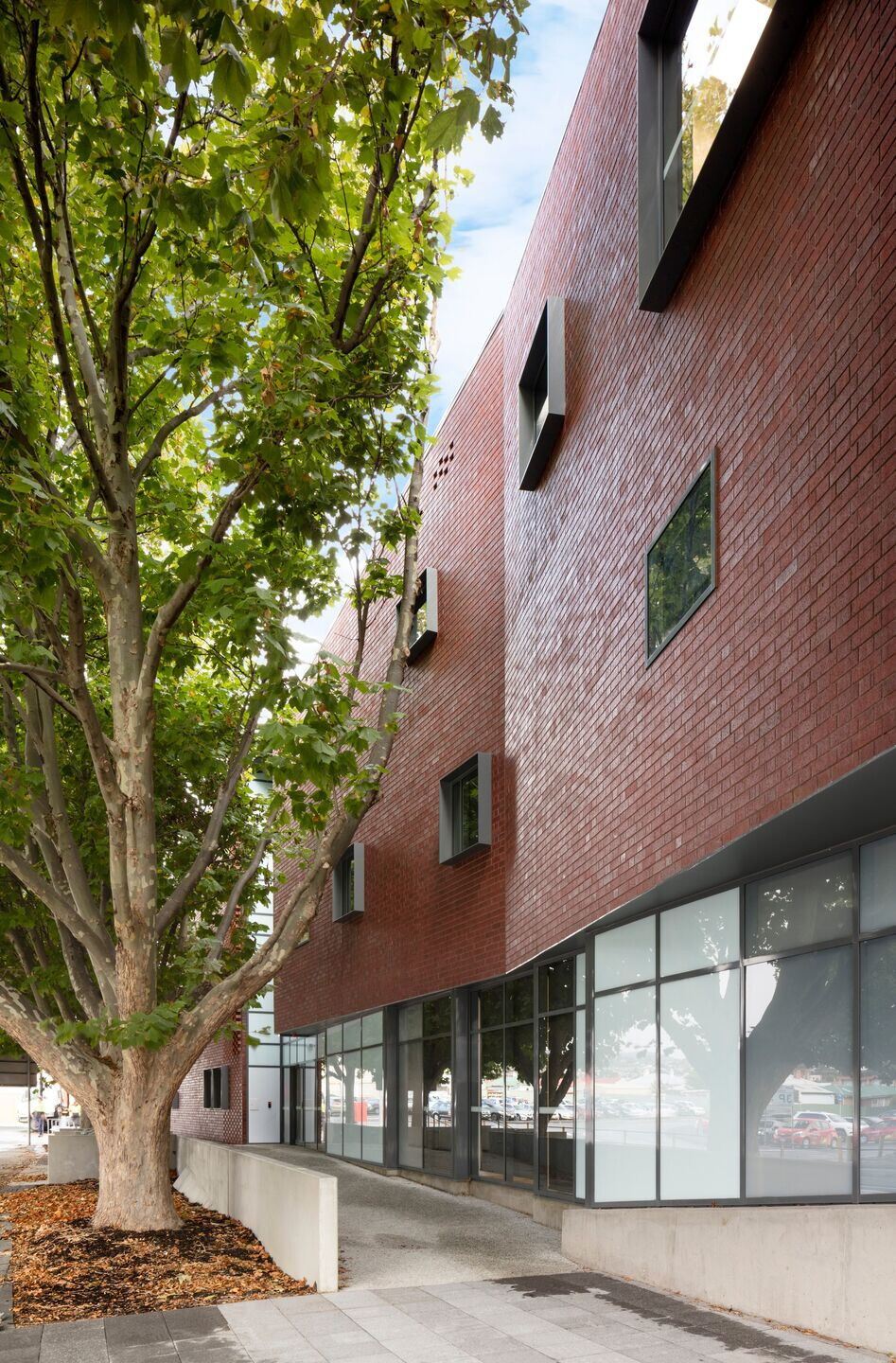
Architecturally, the building’s form and materiality responds to converging contexts through the recognition of a civic edge, the natural edge facing Humphrey’s Rivulet, the existing heritage trees along Barry Street and the edge facing the residential area at the foothills of kunanyi/Mt Wellington.
Brick, the predominant external material, plays an important role in reconciling the interface between suburban and civic, while responding to the vibrancy and diversity of the precinct.
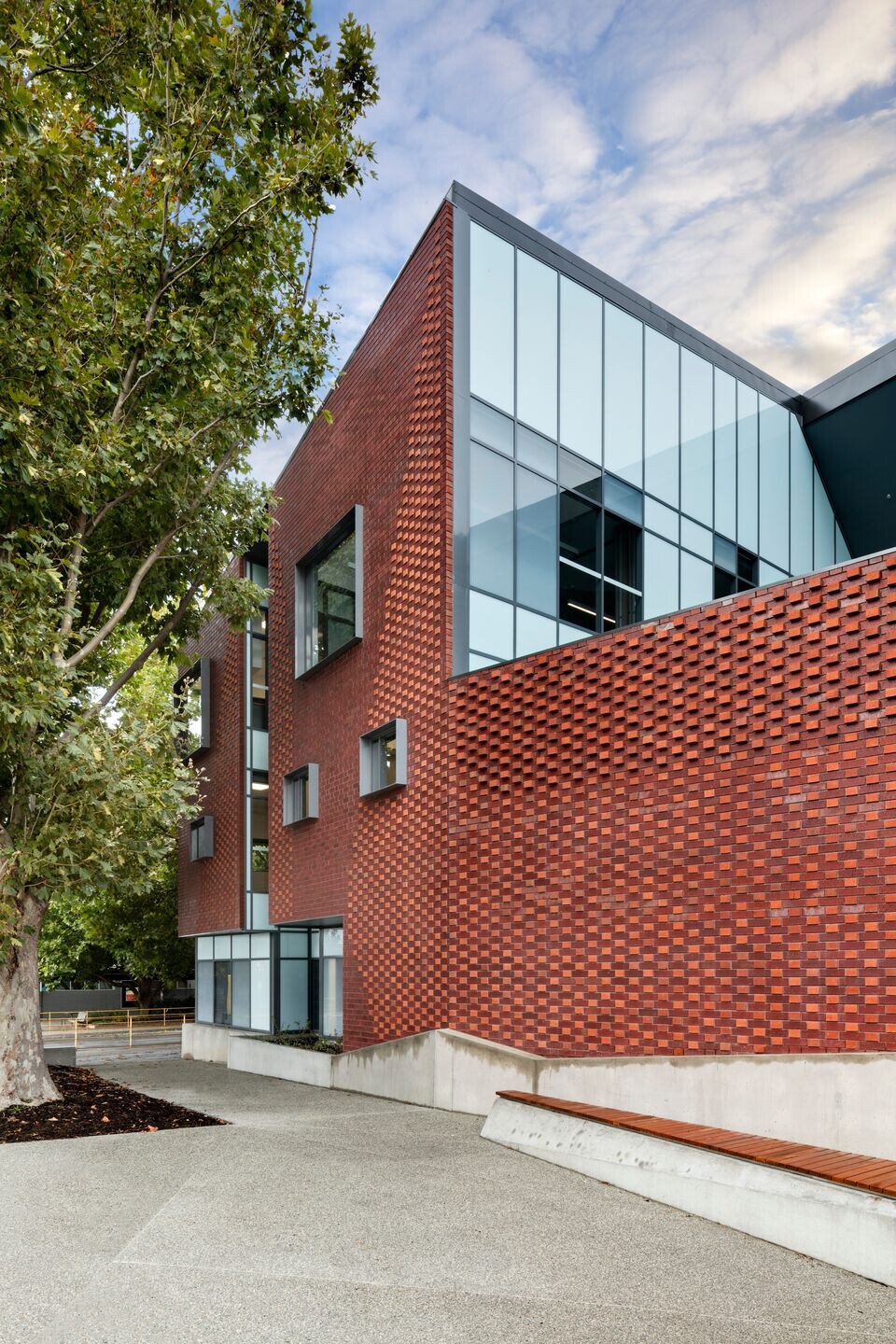
LIMINAL collaborated with Austral Bricks Tasmania, to create the first carbon neutral 'glazed' brick produced in Australia. Its custom colour references the red brick of the former socially significant Child Health Association built in 1941, once occupying the site.
Working within the wire cut and clay deposit constraints of the Austral Longford plant, the collaboration resulted in two carbon neutral red bricks (‘LIMINAL Lava’ and ‘LIMINAL Lush’) with unique, rich glazes, providing a subtle sheen and highlighting the inherent character of the textured bricks, befitting of its context.
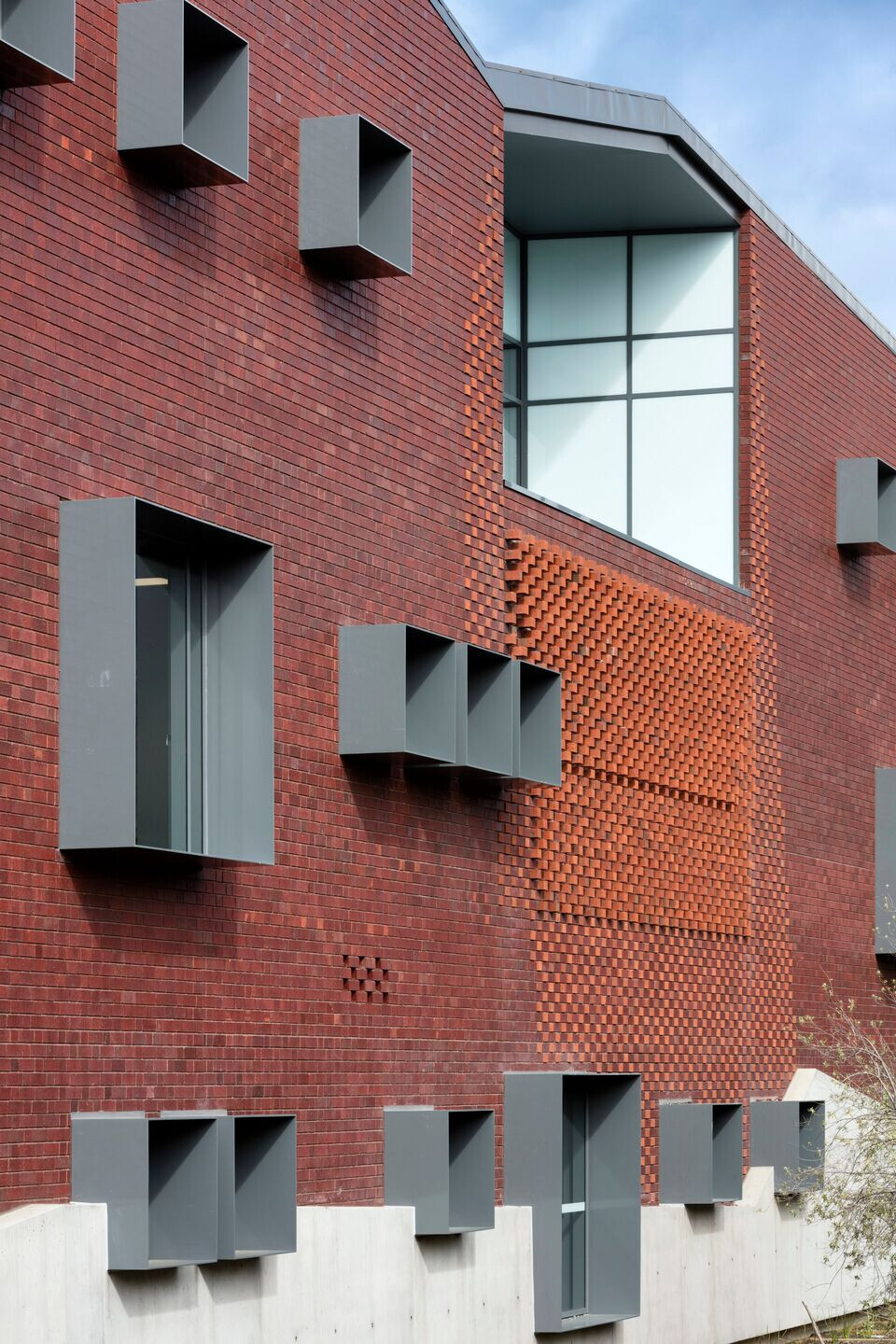
A condition of the Glenorchy Planning Scheme at the time required that “facades of buildings on the street frontage do not create large expanses of blank wall’. The corbelling and patterning of brickwork is a method of descaling large brick walls historically appropriate to the context. Secondary facades systems are a combination of glazed elements, insulated panels and framing which provides a contrast to but also compliments the monumental solidity of the masonry façade.
Inside, multiple reception points throughout the building create more personalized and smaller, intimate waiting areas. An atrium allows light to penetrate the building and access to vistas have been considered through out as well as no 'dead-end' dark corridors.
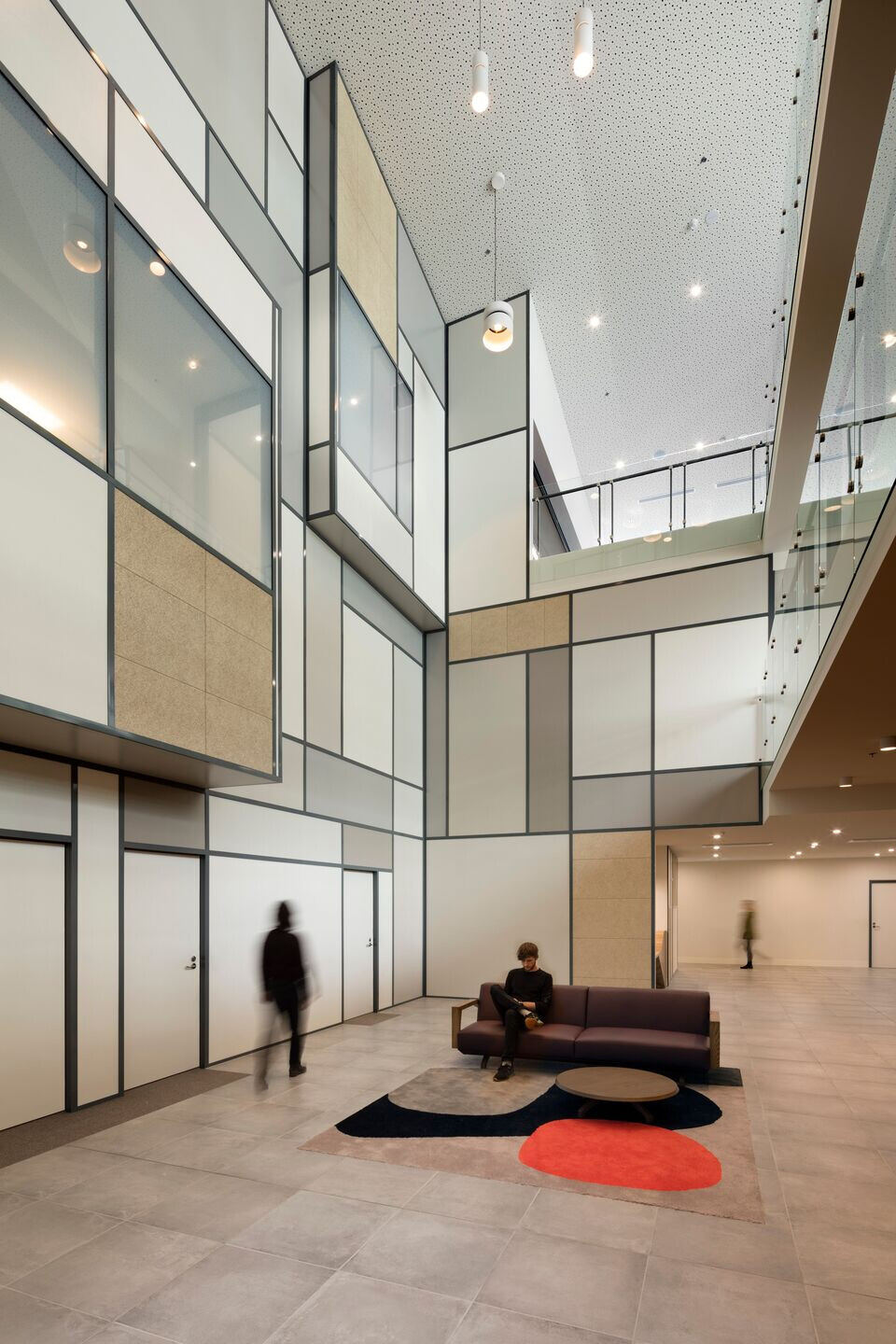
The use of colour throughout the building as a wayfinding device. Colour selection draws upon the therapeutic effects of nature and are off set against a predominant neutral, calming backdrop
The building is designed to Green-Star benchmark principals. This includes chilled beam system, monitored mechanical and electrical systems optimising delivery and usage, bike facilities and showers, energy efficient fittings, water saving devices.The internal materials were driven by minimising VOC’s, recyclability and a low carbon-footprint principal.
The Glenorchy Health Centre has been recognised for excellence in design and architecture.
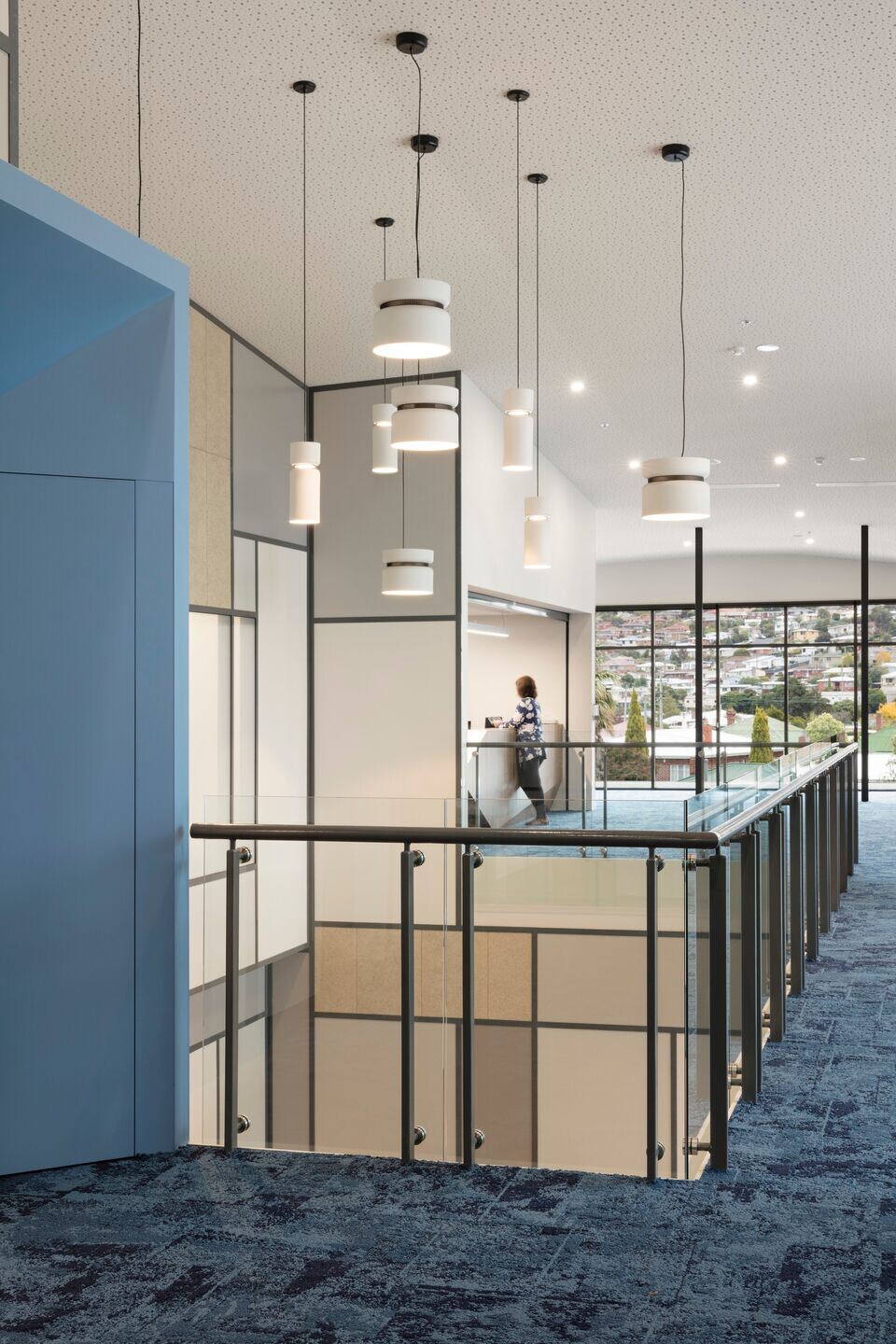
The Glenorchy Health Centre is a dignified consolidation of services in the northern suburbs of Hobart, providing assistance with everything from housing to dentistry. The modest building is stacked across three levels and wrapped in a playful masonry façade along the high street, bricks alternating like reptilian scales. This architectural delight is something of a material nod to its suburban context. The GHC is a work of humble architecture and the architects have delivered a volume that is just enough. This building does what it needs to do and fits neatly into its surroundings. It is part of a lineage of fine and unassuming Tasmanian public buildings'.
Award (Public Architecture) Tasmanian Architecture Awards – 2019
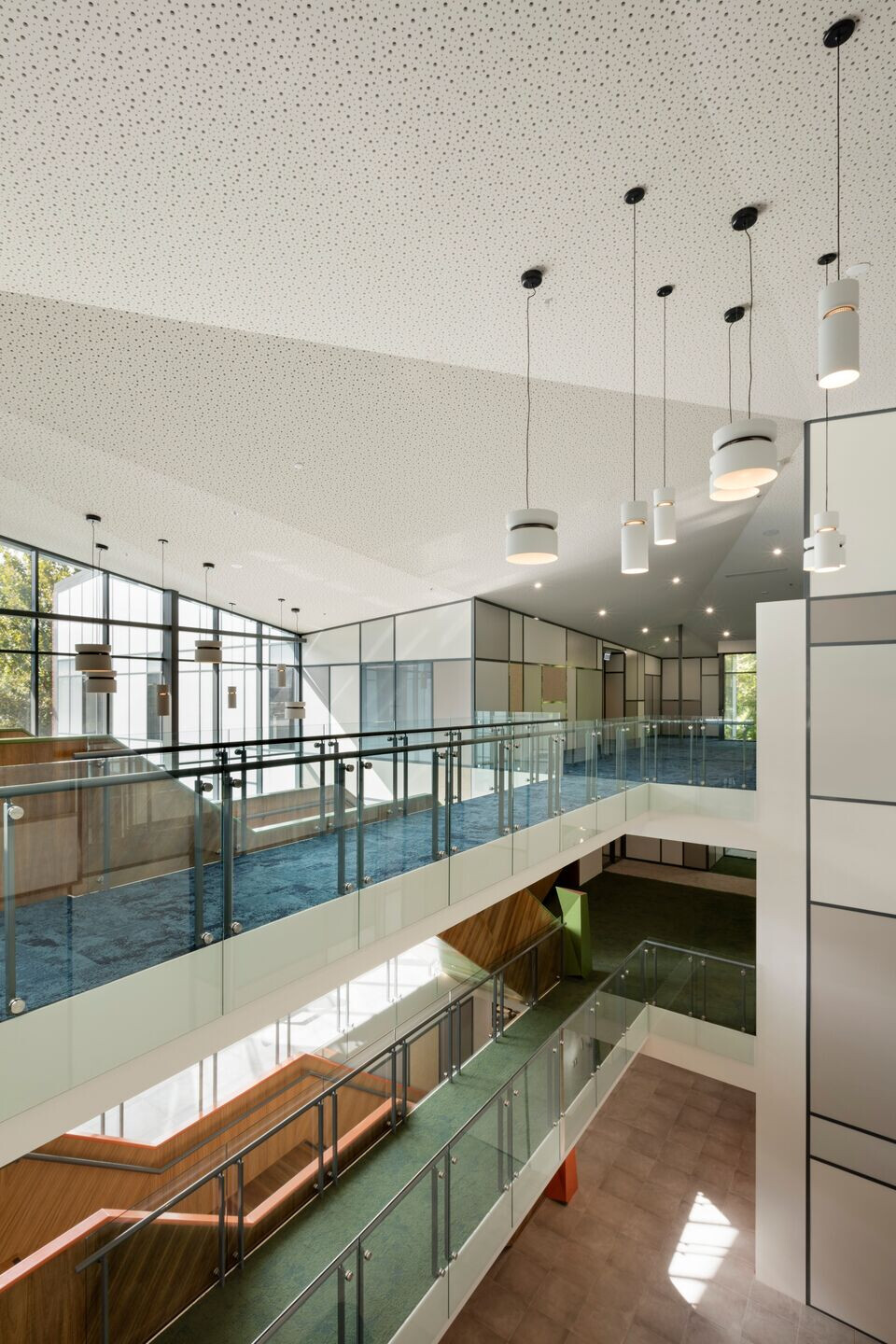
'LIMINAL Architecture with DesignInc have delivered a fundamentally altruistic building for an urban community. Glazed carbon-neutral bricks were specifically developed for the project and these are the first to have been utilised in Australia. From the big picture to the smallest details, the architects have remained focused on the principles of sustainability and for this they are to be commended'.
Commendation (Sustainable Architecture) Tasmanian Architecture Awards – 2019
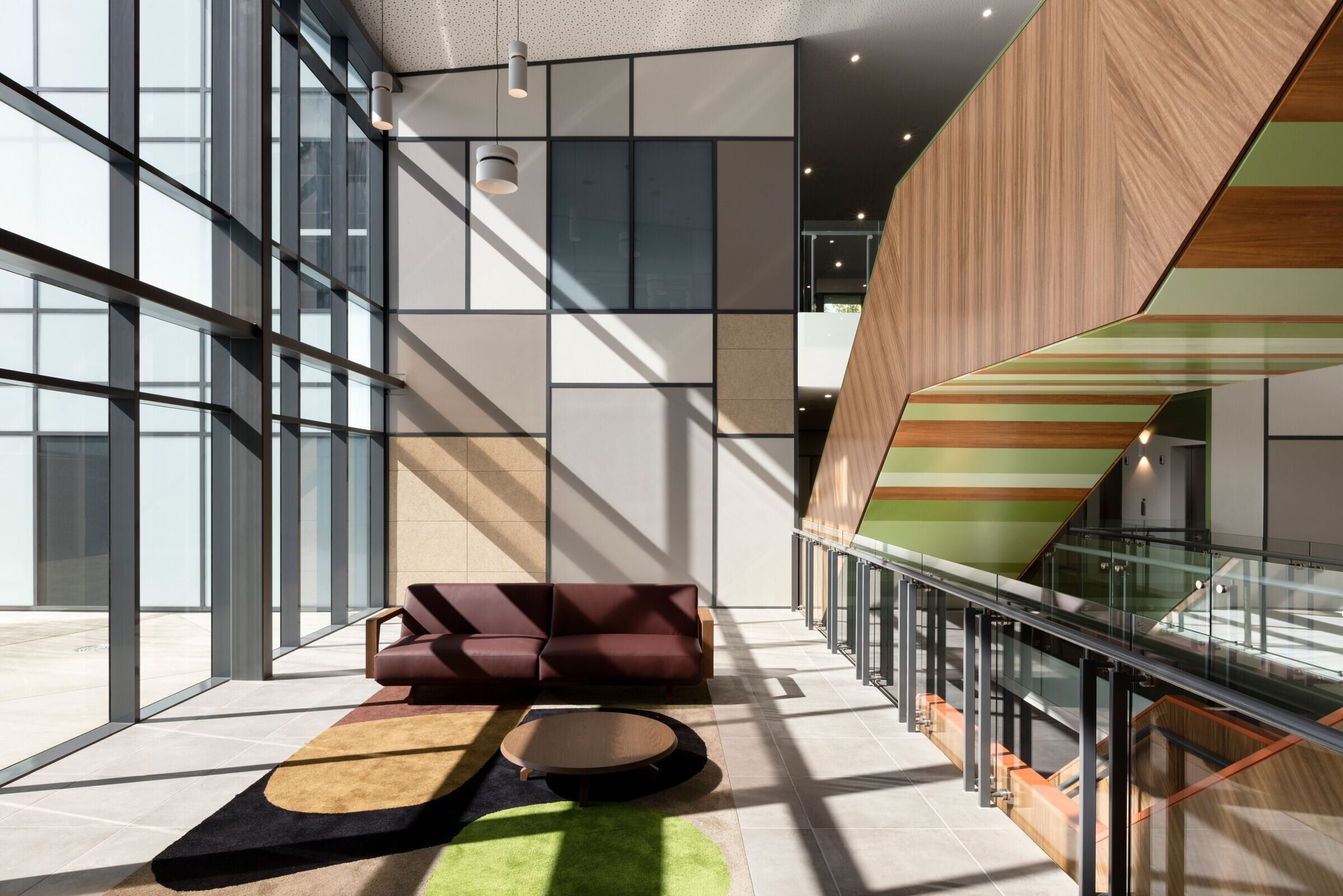
'I would like to pass on my appreciation of the thoughtful architecture that has gone into the new Glenorchy Health Centre. The choice of building materials ensures that it is both in keeping and respectful to the existing buildings, whilst bringing contemporary architecture and a building of real interest to the local area'.
Dylan Chivers, Chief Financial and Operations Officer, Dominic College
'I would like pass on congratulations to the team after visiting the centre for the first time yesterday. It is an amazing design, the exterior blends beautifully in the existing streetscape, I enjoyed the different textures and sculpture and view the building as a piece of art'.
Pamela Gaines, community member.
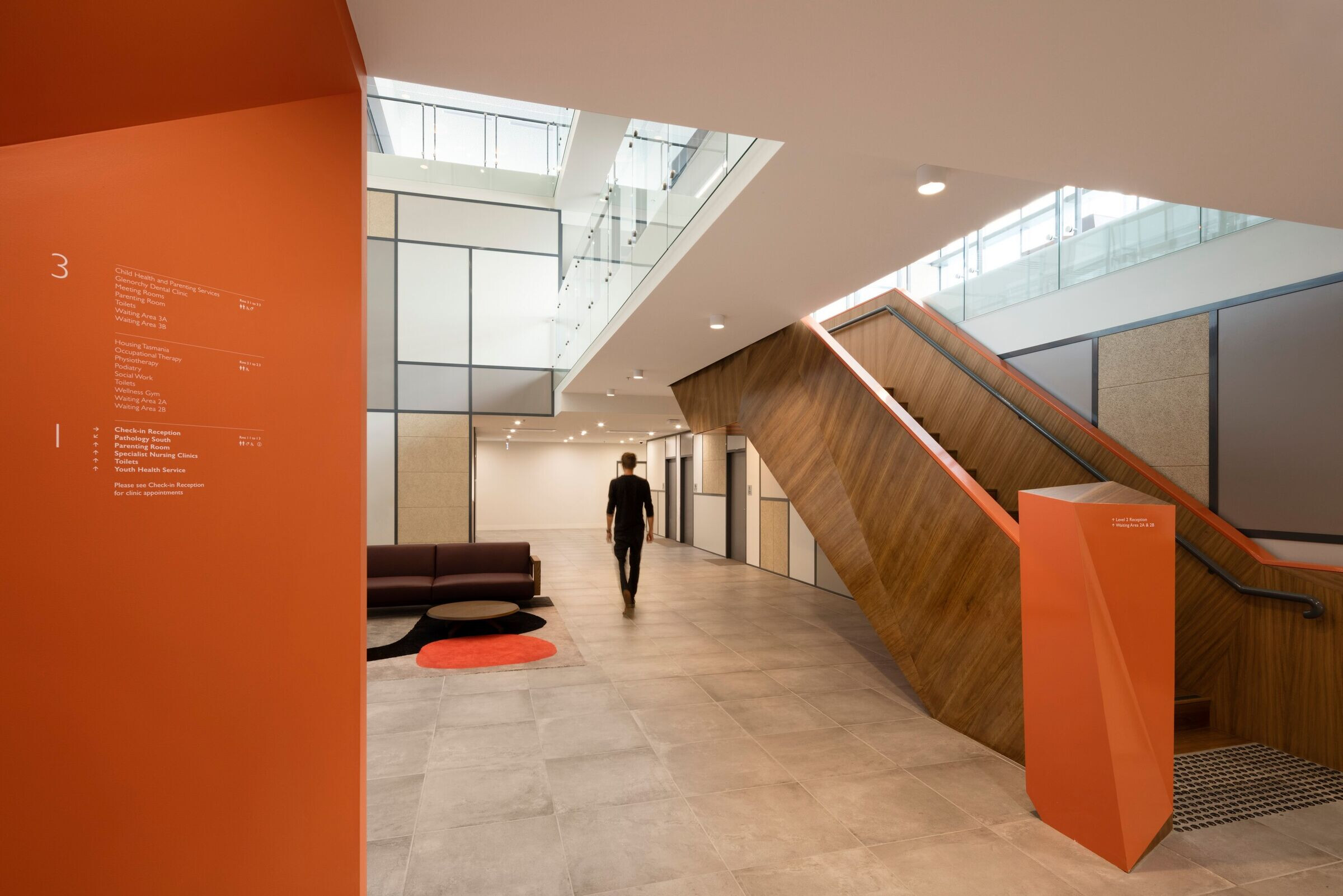
What were the key challenges?
The constraints of using locally available and manufactured materials on an island, means the choice is reduced significantly, and is tightened even further when social and environmental responsibility factors are embedded in our processes.
LIMINAL Architecture's collaborative methodology means we can work with manufacturers, suppliers and craftspeople to consider and create innovative solutions that are aware of locally available materials and often go on to add new commercial opportunities for our collaborators.
This was the case for The Glenorchy Health Centre, where we collaborated with Austral Bricks - Tasmania to create Australia's first carbon neutral bricks, LIMINAL Lava and LIMINAL Lush.
