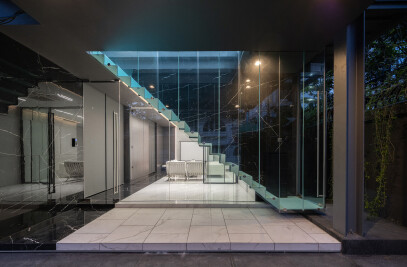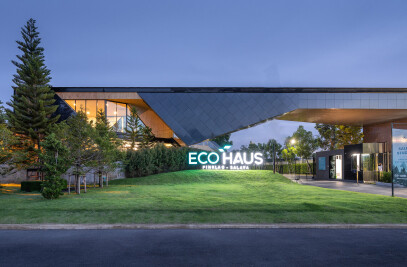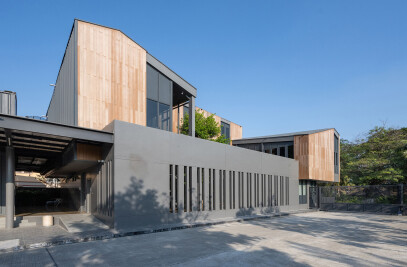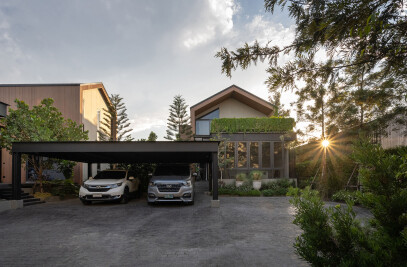Luxury housing project in Bangkok city is now expands to outer of the city. The Grand pinklao project which is one of the upper class leading real estate in Thailand is located in Borommaratchonnani Rd. which is the main road to the west of Thailand. The project needs the prominent clubhouse in front of the master plan for gateway and easily seen from the main road.
Program: The building program includes multi propose and office on the first floor Sale office, fitness swimming pool and facility on the 2nd floor.
Slope & Height: From requirement of the owner for the new building, it should be unique and easily seen from main road so the building is sit on the top of 2 metre height landscape and the building height is extend to the 12 meter level which is the height limit by regulation.
Twist: The main program of the building such as sale office, fitness etc is twist along the main road to clearly seen from main road. The other part of the building such as swimming pool and mechanic is place along north and south direction so both parts form an L shape plan.
Sun orientation: The building axis also matches with the suitable orientation in Southeast Asia. The narrow face of the building face the sun on east and west side, especially on the west, there is a long shading over 4.5 meter to protect the building from sun light and increase energy saving performance.
Parking & Pedestrian: From the building layout, the building is faced on both main road and the housing project inside of the master plan. The entrance to the building from parking and pedestrian leading by landscape are come from inside of the project.
Structure: in order to make building as gateway to the housing project. The building use post tension structure to make a balance structure by cantilever both front and back of the building for 7.5 meter.
Glass box on the stone: The 2nd floor exterior skins of the building are clear glass in order to clearly see space and activities inside. The functions that need privacy in the building such as toilet, meeting room are covered with irregular brick wall and clad with stone to make them look like natural stone shapes so the resulting shape of the building is a glass box on top of stones.
Explode diagram: The building are composed of 3 types of structure. Post & Beam structure is used for support ground floor plate and swimming pool. The 2nd floor use post tension structure since it need unusual structure for long cantilever and the main column are stop at the 2nd floor plate. From 2nd floor to the roof of the building, steel structure is used to make the 2nd floor glass box float.

































