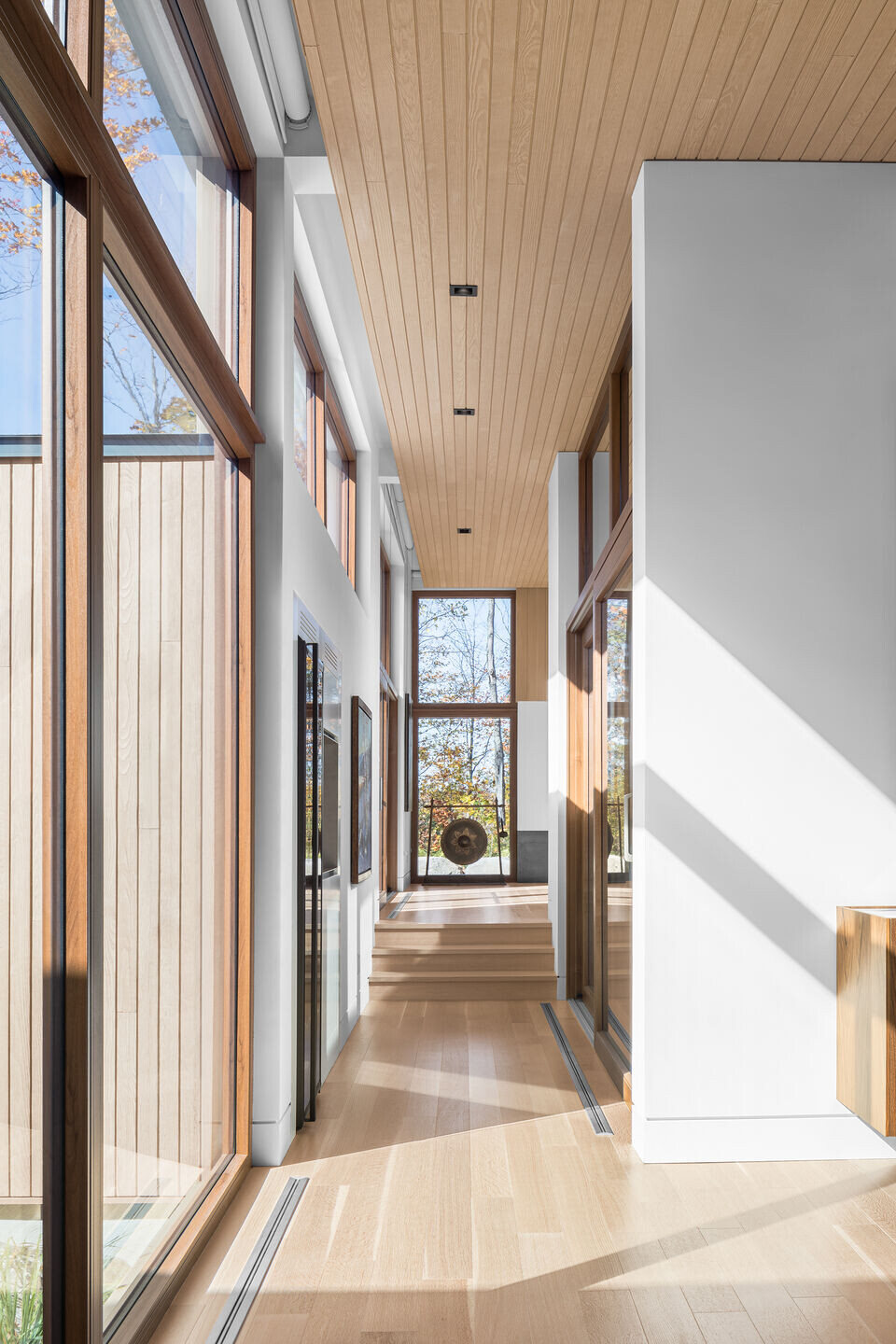This second home is set in the Laurentian forest. The project’s simple geometrical language works to highlight the beauty of the surrounding landscape. The house follows the natural slope of the plot of land, its asymmetric silhouette emphasizing the site’s topography. Changes in floor levels ensure level access from indoor living areas to adjacent outdoor spaces. The cantilevered volume of the main suite asserts its presence while accentuating the ruggedness of the terrain that it overlooks.

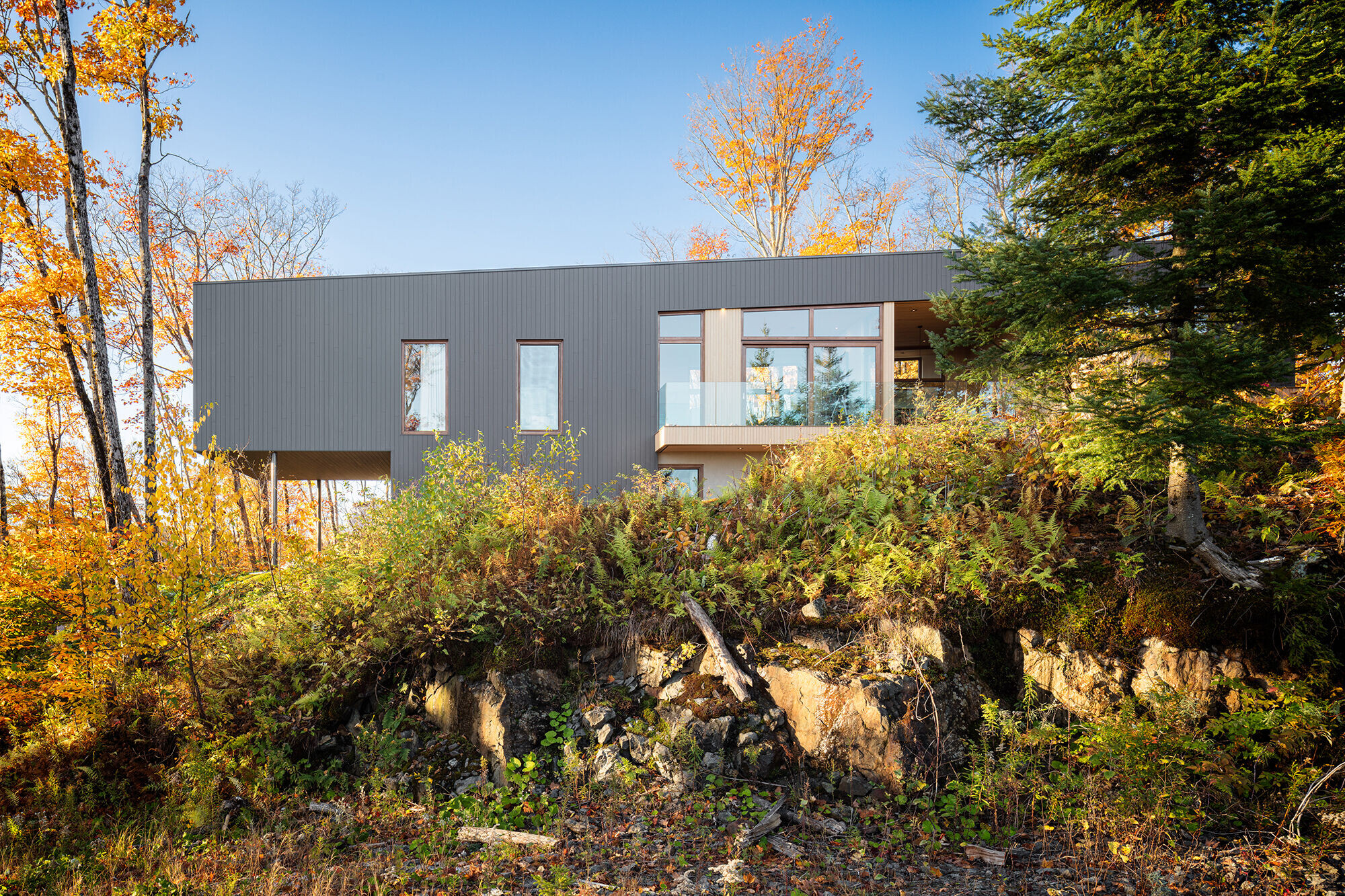
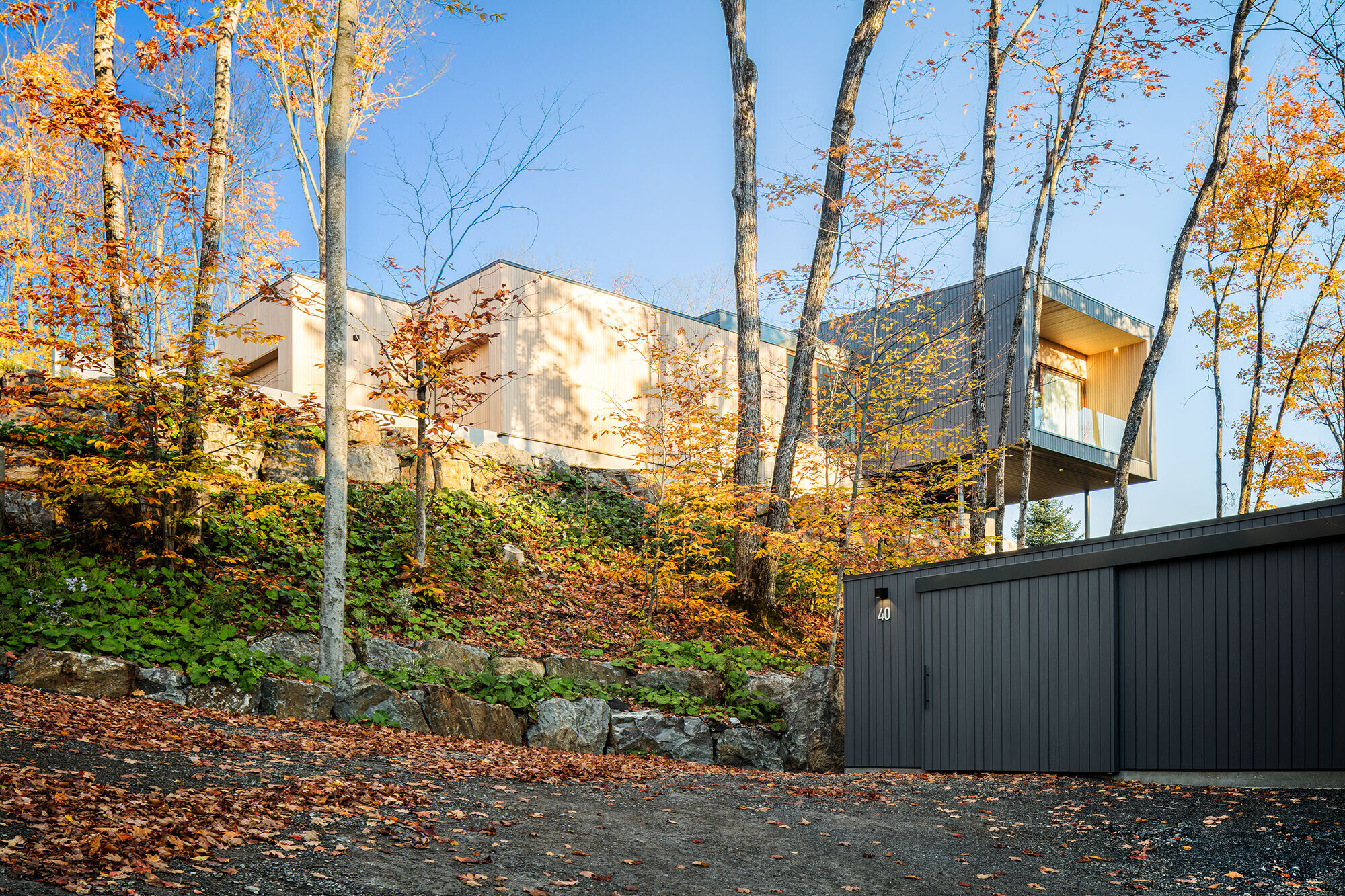
With picture windows on each side, the narrow building is designed to maximize the connection to nature. A series of linked rooms provide cross-views with the landscape on one side and sunlight on the other. Paths to move through the house are parallel to openings so that our gaze is drawn to the outside.
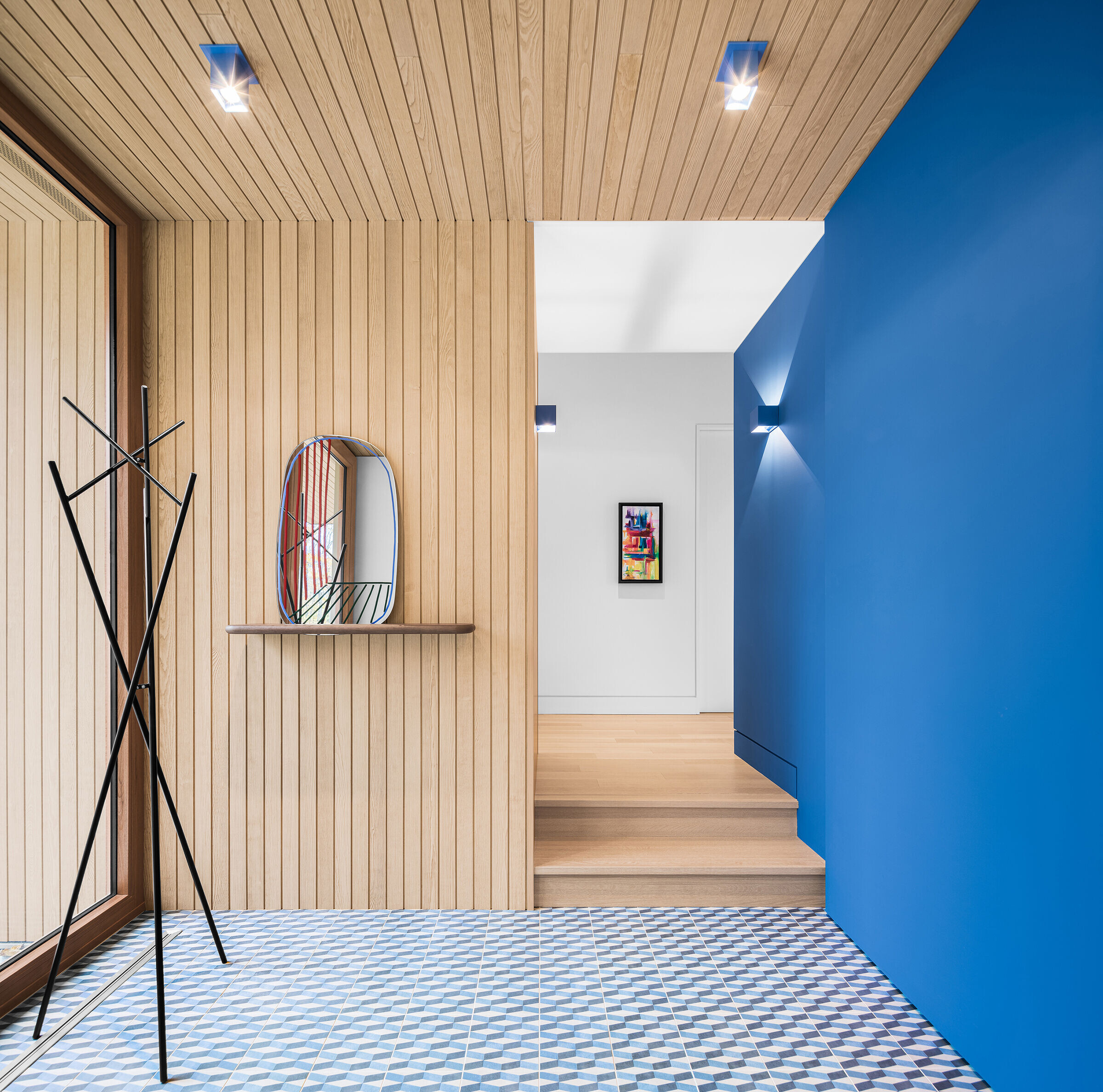
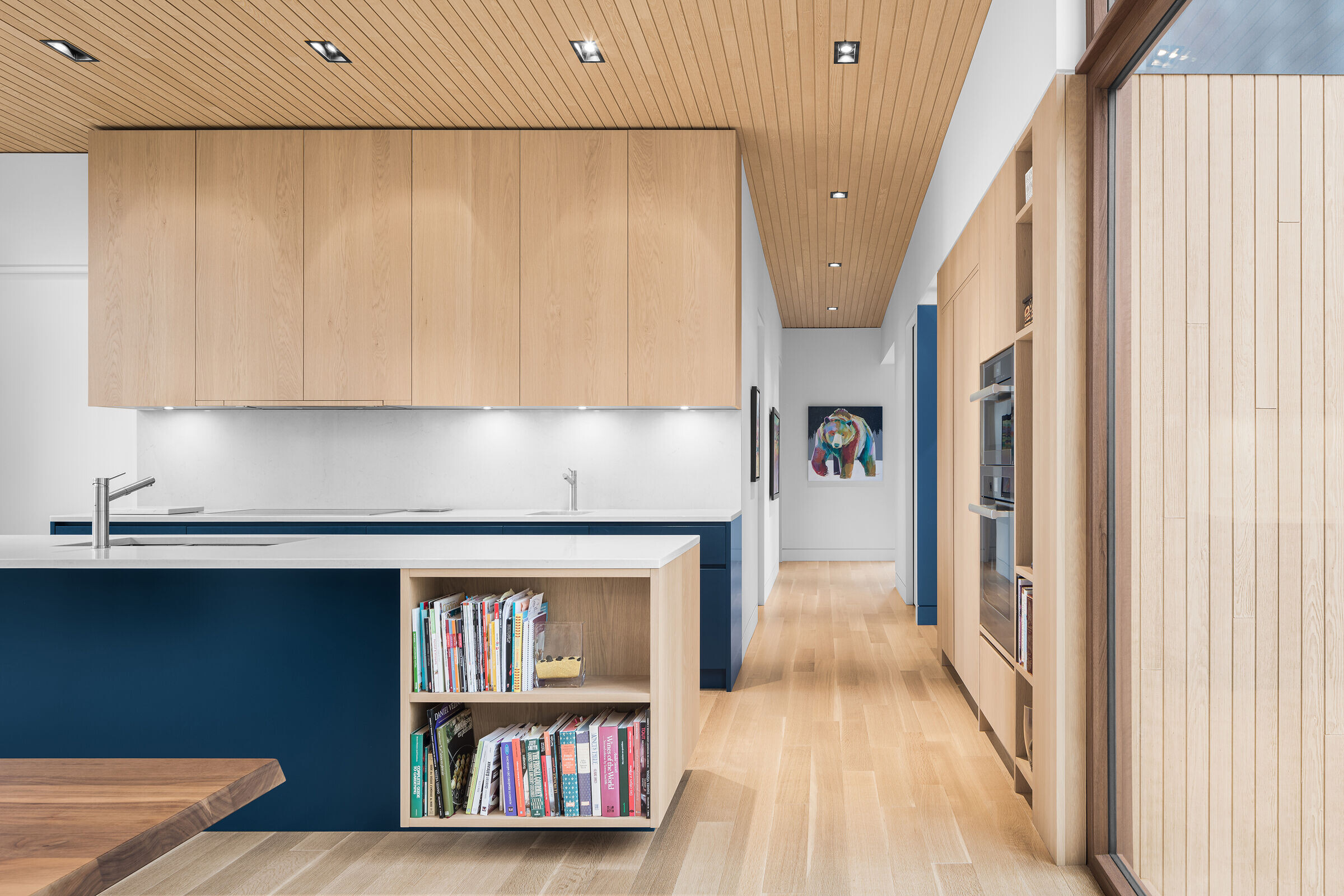
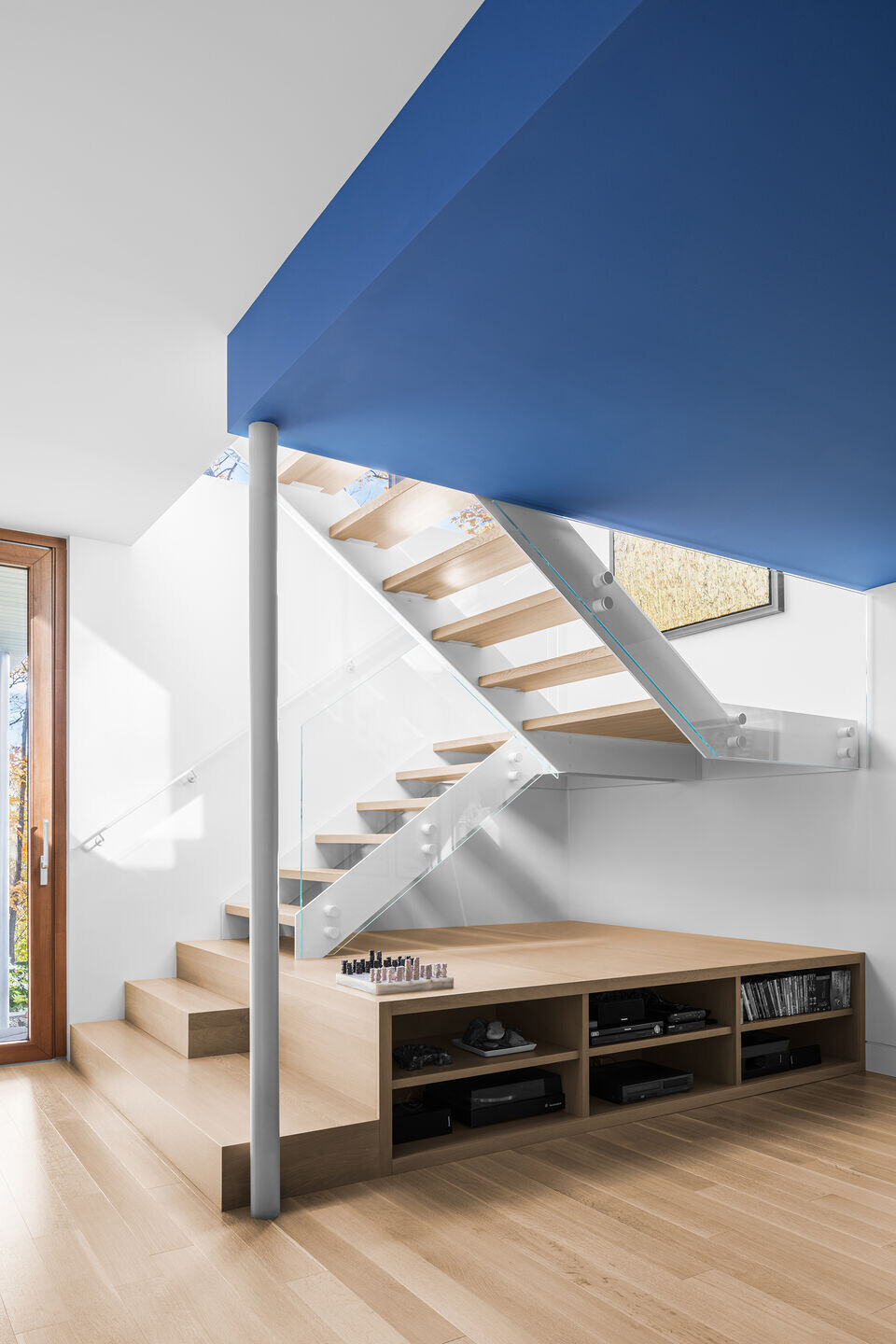
A single wood tone was chosen for surfaces inside the house to create a discreet background emphasizing framed views of the landscape. Walls, furniture and built-in furnishings are organized according to a pattern established by the rhythm of the openings. Each room frames a vista, opening a window on a picture that changes with the seasons.
