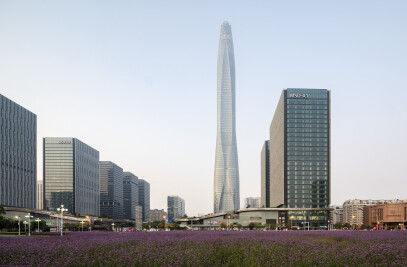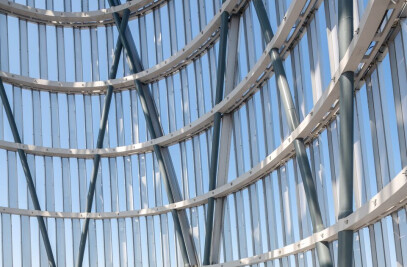Our bespoke office scheme for insurance firm Hiscox has been sensitively designed to reflect the rich heritage of York, while providing a high-quality, contemporary addition that establishes a new focal point for the area. The spectacular four-storey space houses up to 500 employees in a dynamic working environment with open, flexible floor space and light interiors that aim to foster creativity and collaboration.
Situated 400m south of York Minster, the brownfield site was once a 19th century wool market. Our aim is to reintroduce a sense of place to the site by redefining the streetscape and improving accessibility to the wider area.
The glass and brick design integrates the building with its historic context. An undulating ‘woven’ brickwork facade, inspired by the former wool market, wraps around the gently rippling south and west-facing elevations. As the building steps down in height, the north-east frontage becomes a stunning curved glass facade overlooking the new public space and forming a vibrant, open street frontage.
A beautiful triple-height atrium incorporates a continuous ribbon-like staircase inspired by York’s undulating city walls. The atrium maximises views and natural light at each level, culminating in an extensive landscaped roof terrace. The scheme’s fluid language has also informed the design of the new public realm – an attractive open space that enhances the setting of two nearby Tudor landmarks and introduces new pedestrianised routes that will improve connections with the city centre.

































