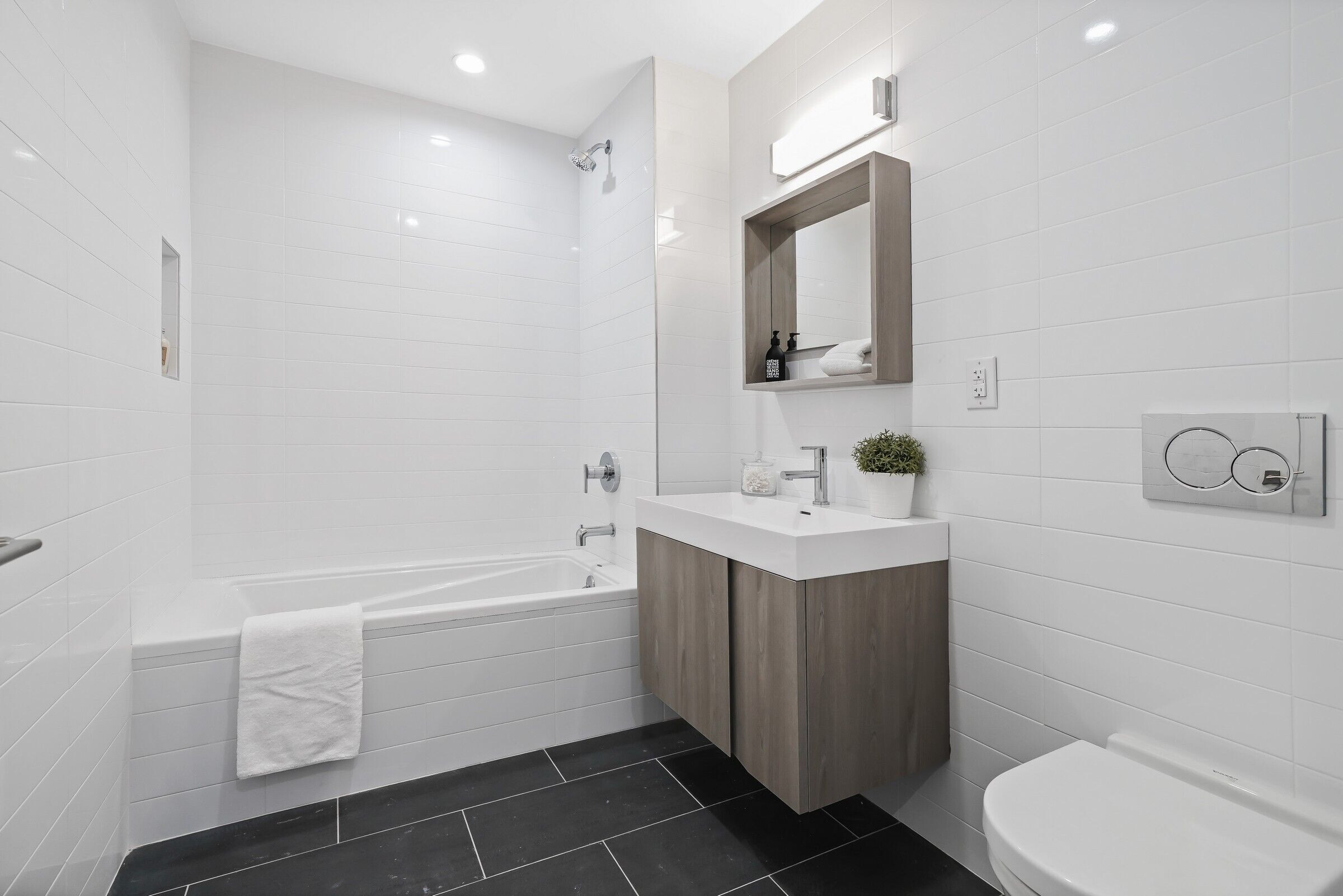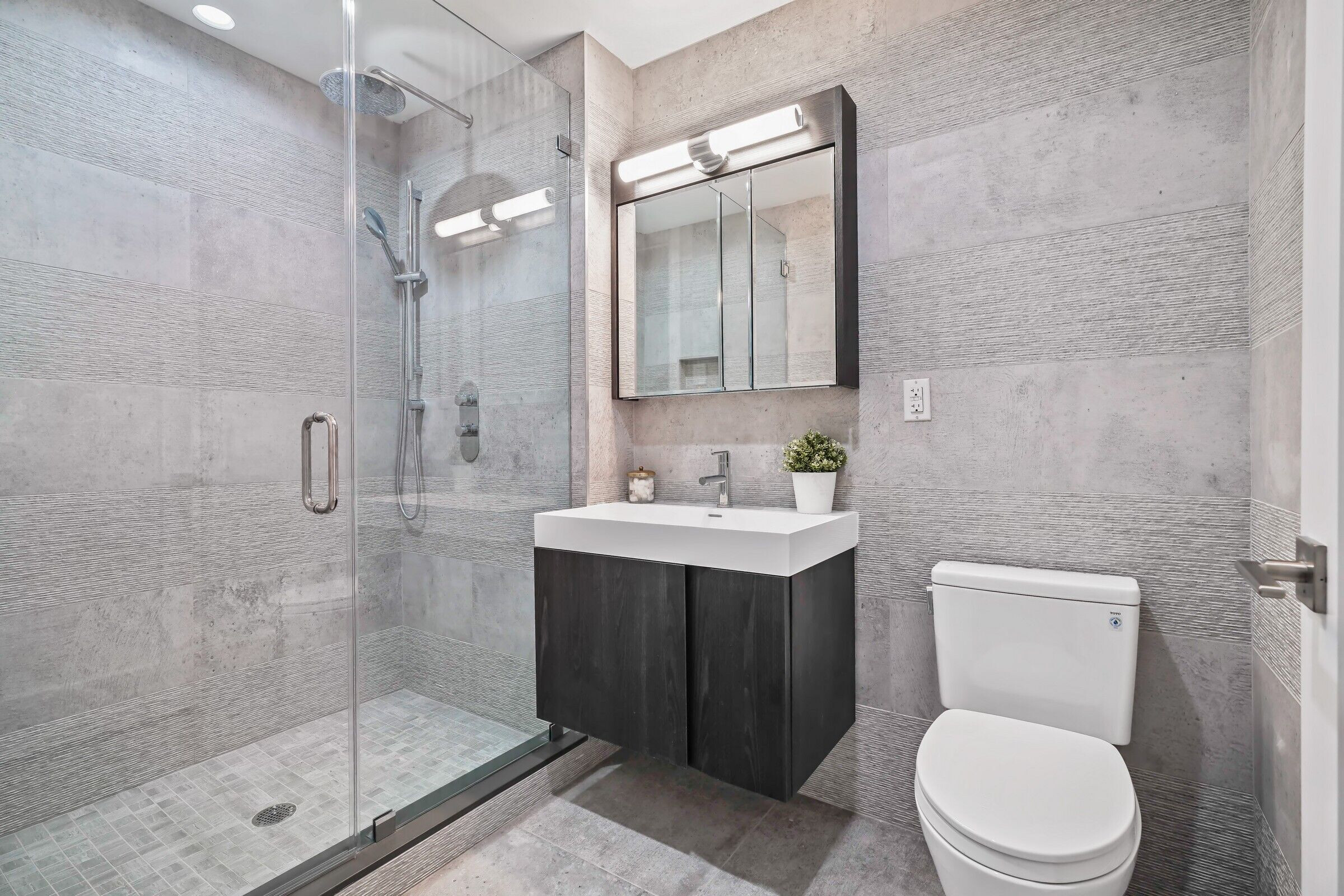A trailblazing boutique condominium in Brooklyn’s historic Red Hook neighborhood, The Huntington introduces a new luxury lifestyle to the area that thoughtfully complements the surrounding community and aesthetics. The Huntington’s brick and metal exterior maintains a modern, timeless residential feel while simultaneously paying homage to Red Hook’s industrial roots, with windows reminiscent of warehouses. Elegantly landscaped with an unpretentious façade, the design is tranquil, human-scaled, and evokes a traditional townhouse style.

Red Hook is home to a vibrant artistic community and is steps away from trendy Carroll Gardens. Situated along the waterfront, the neighborhood boasts a small-town atmosphere with turn-of-the-century industrial architecture and cobblestone streets, alongside world-class culinary and cocktail offerings. The Huntington’s dark brick and black exterior palette projects a luxurious look, yet still maintains harmony with neighboring industrial buildings. First- and second-floor apartments are accessible via exterior entrances, enhancing the building’s townhouse feel. The Huntington is inset from the property line, creating a green zone landscaped with lush pine trees to increase a sense of privacy for tenants as well as offset surrounding noise.
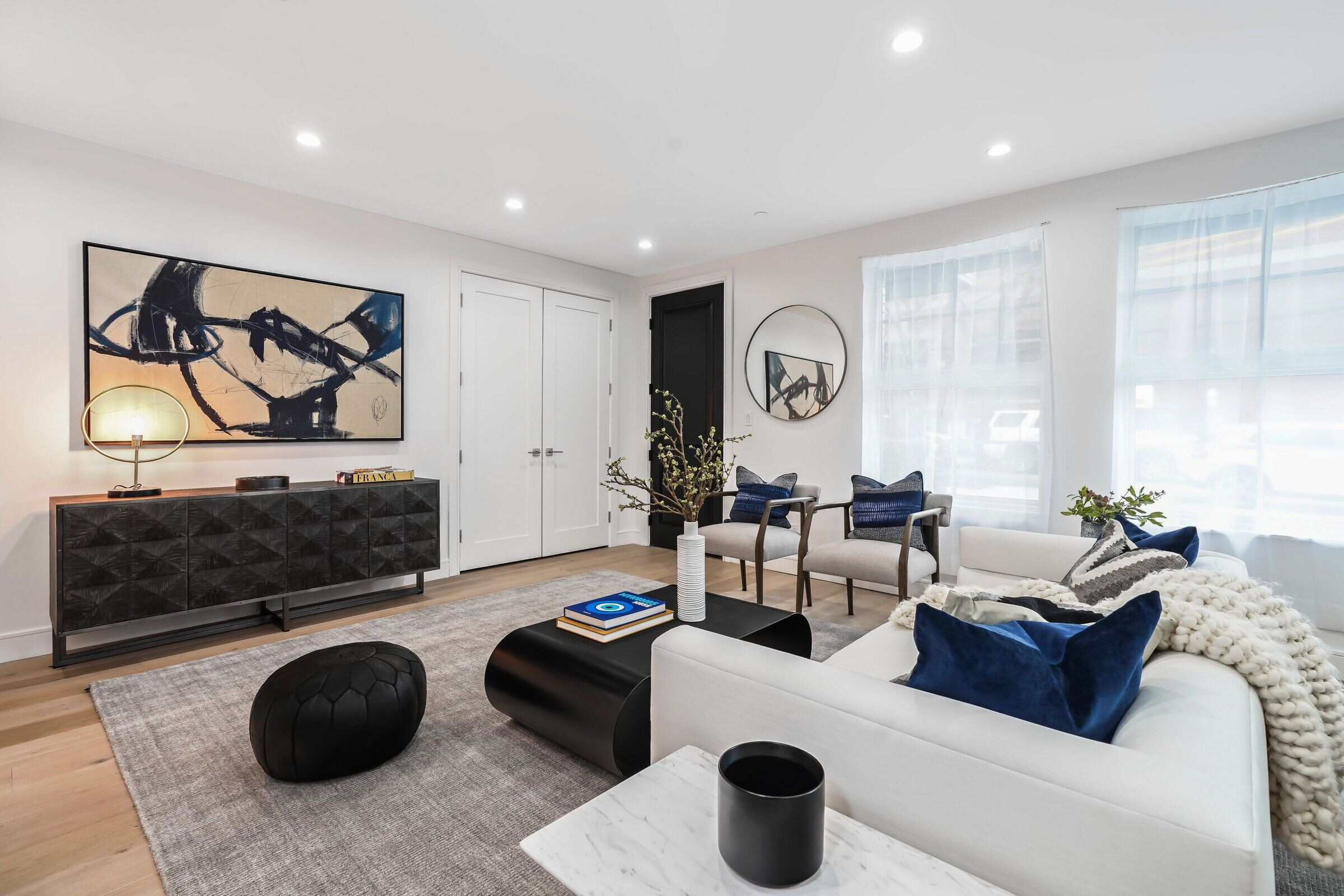

Comprising 15 residential units across 16,000 square feet and three floors, The Huntington maximizes available square footage. Early on, the design team decided to conceive the condominium without interior elevators, eliminating the need for a communal lobby and instead utilizing the additional space for the units. Residences include two- and three-bedroom apartments and duplexes, each with light-filled, airy, and spacious interiors designed by Aroza Sanjana of Avenue Sotheby’s International Realty. Units are outfitted with White Oak Siberian Floors and feature additional luxury furnishings such as Bertazzoni vented stoves and Liebherr refrigerators. In recognition of the increased demand for outdoor access due to COVID-19, The Huntington includes access to a generous rooftop. Additional amenities include deeded parking and private storage.
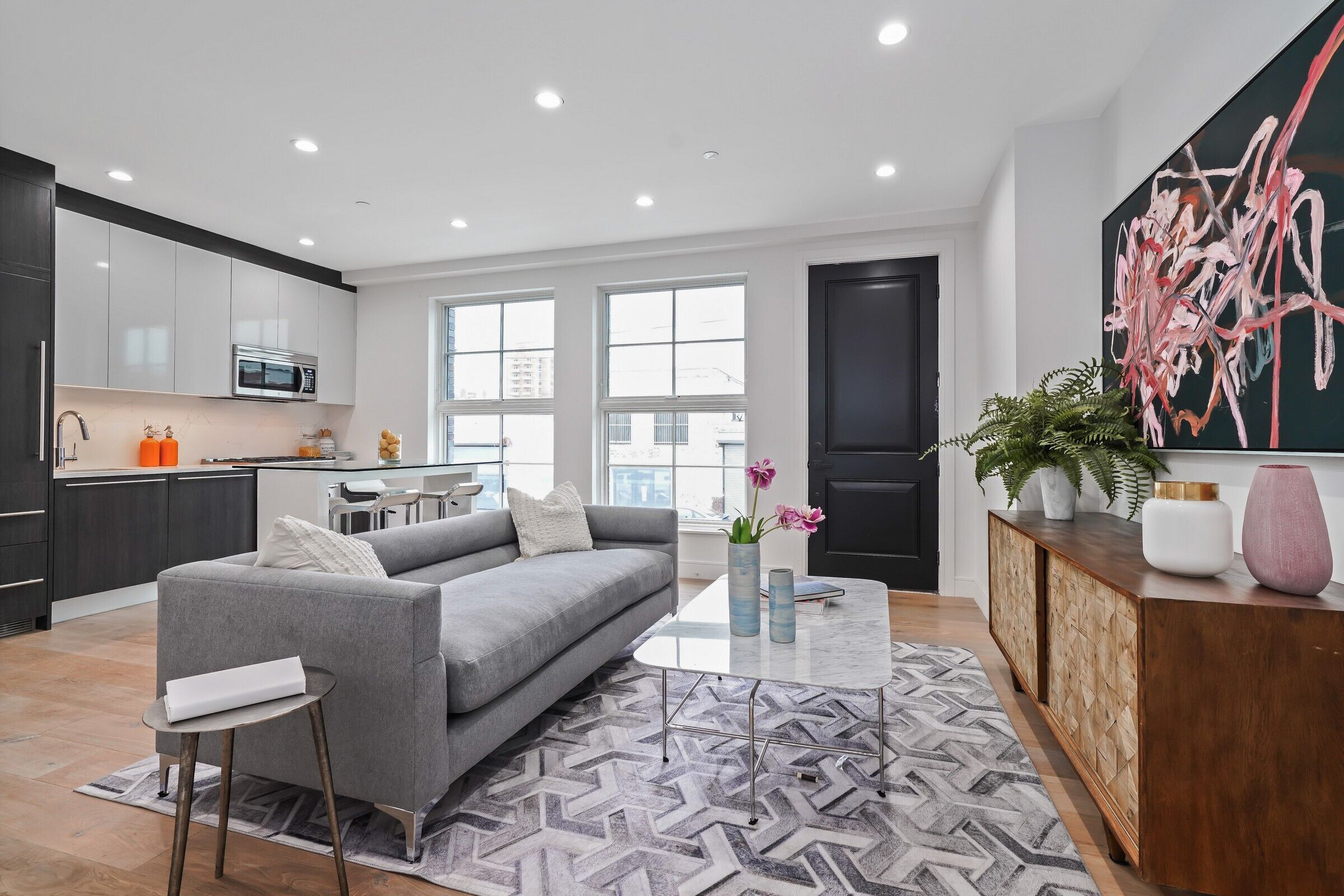


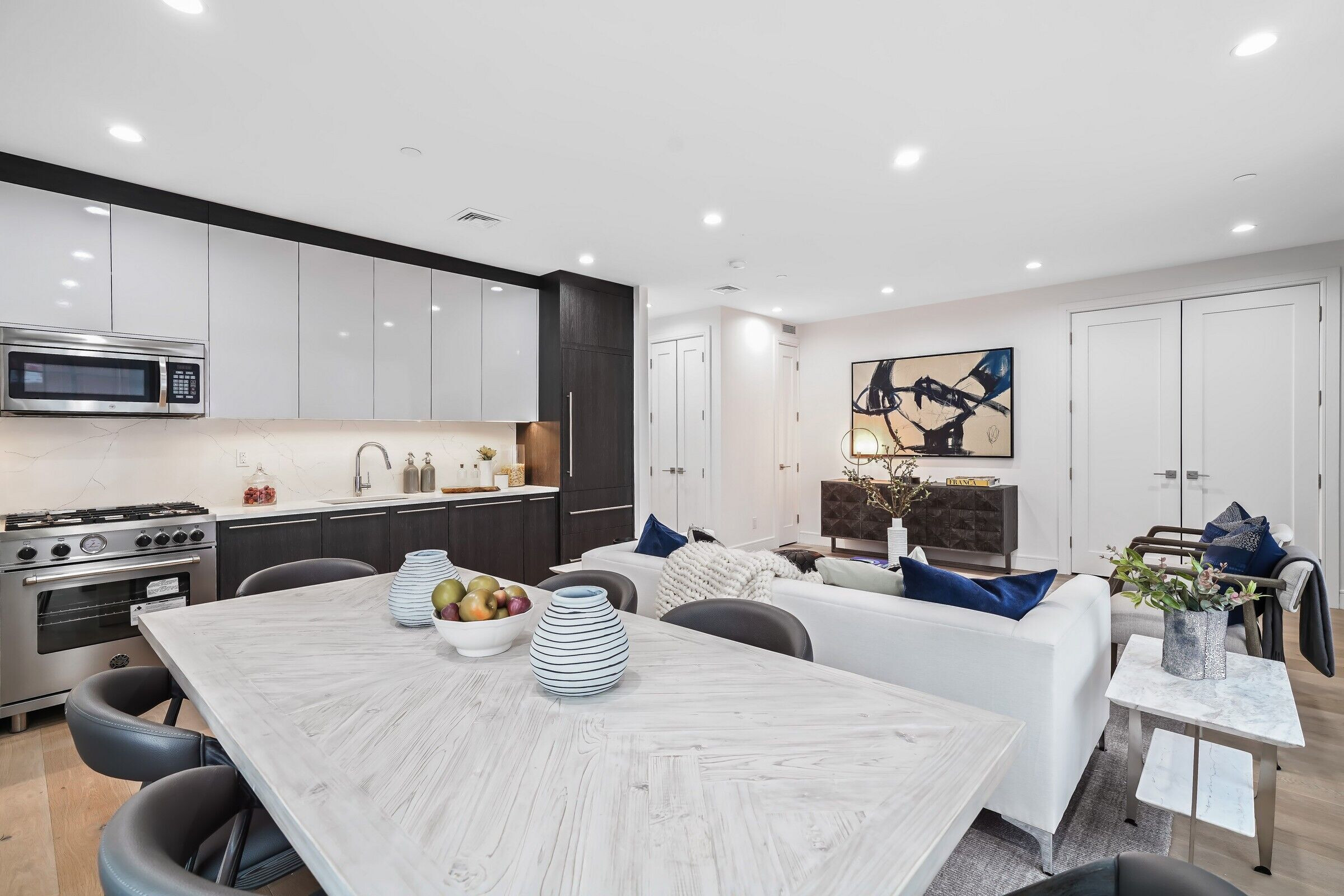
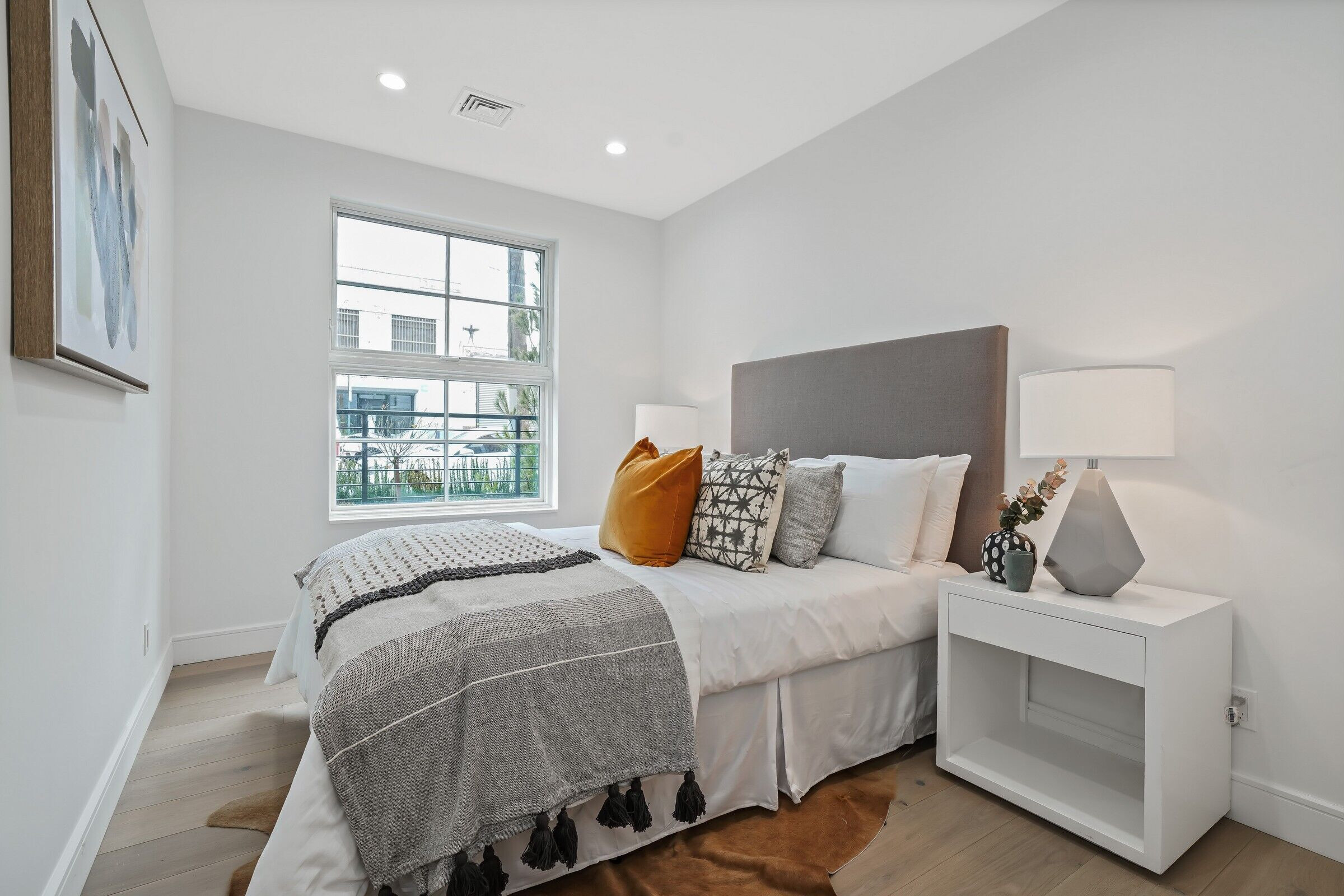
Materal Used :
1. Facade cladding: Standard Brick
2. Flooring: White Oak Siberian Floors
3. Doors: The entrance door is metal with paint finish and 2hr rating. All interior doors are wood (frame and door) with paint finish by Pella
4. Windows: Standard Edur clad black wood awning windows by Pella
5. Roofing: The roof have single ply EPDM roof membrane by Johns Manville Corporation andHanover Prest Paver 24”x24”x1.25” with pedestal.
6. Interior lighting: High head lighting fixture located at kitchens, bathrooms, corridors and walk in closets. The cellar level will be provided with LEDlight
Wall mounted LED lighting fixture – Manufacturer Circa Lighting – Model: Bowman 6” outdoor wall sconce led – Color Black/ 3000k.
7. Interior stair lights: Wall mounted LED lighting - Manufacturer Circa Lighting – Model: Lynk 12" Wall Sconce - Color Black/ 3000k.
8. Interior furniture: Liebherr Refrigerator, Bertazzoni Vented Stove
