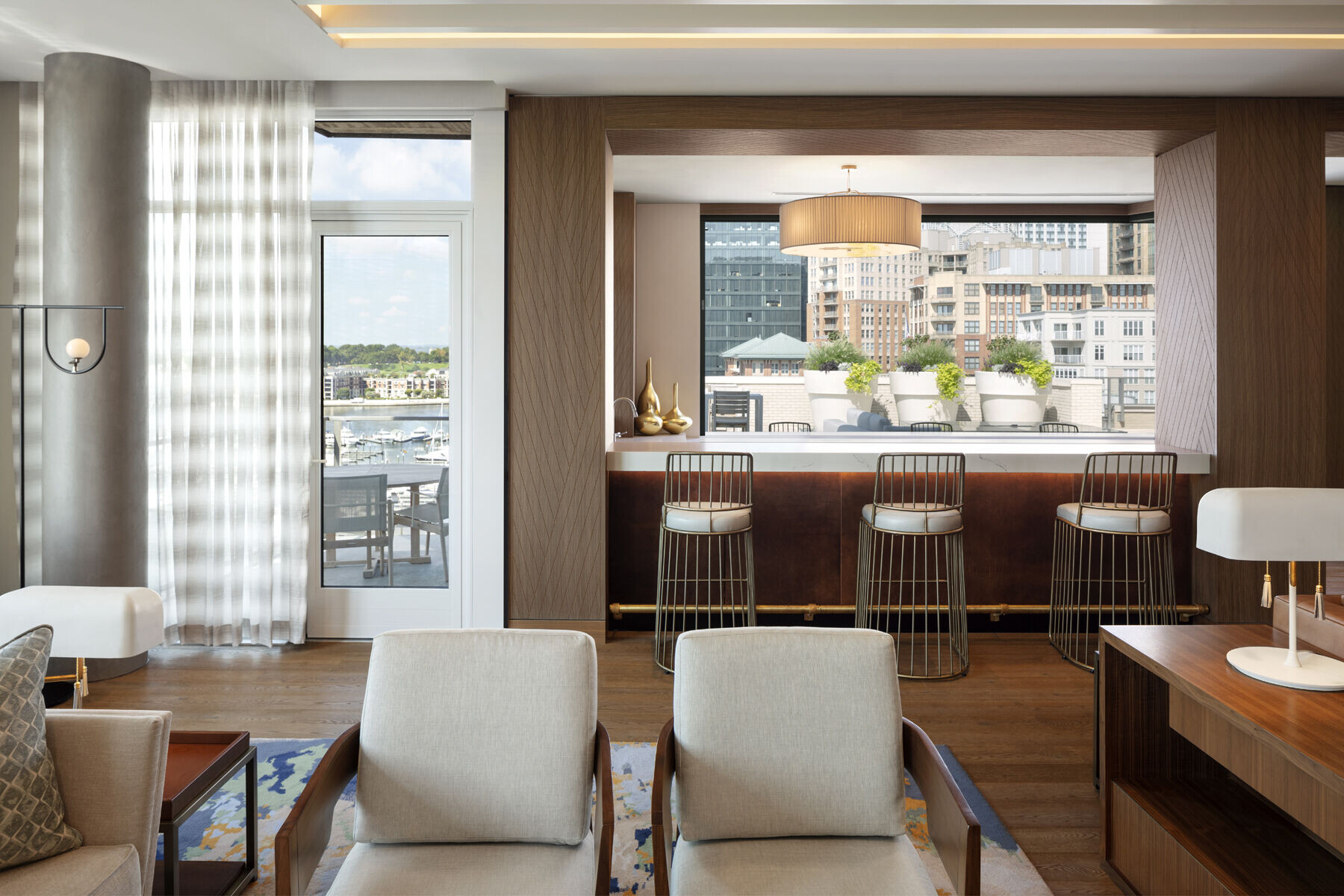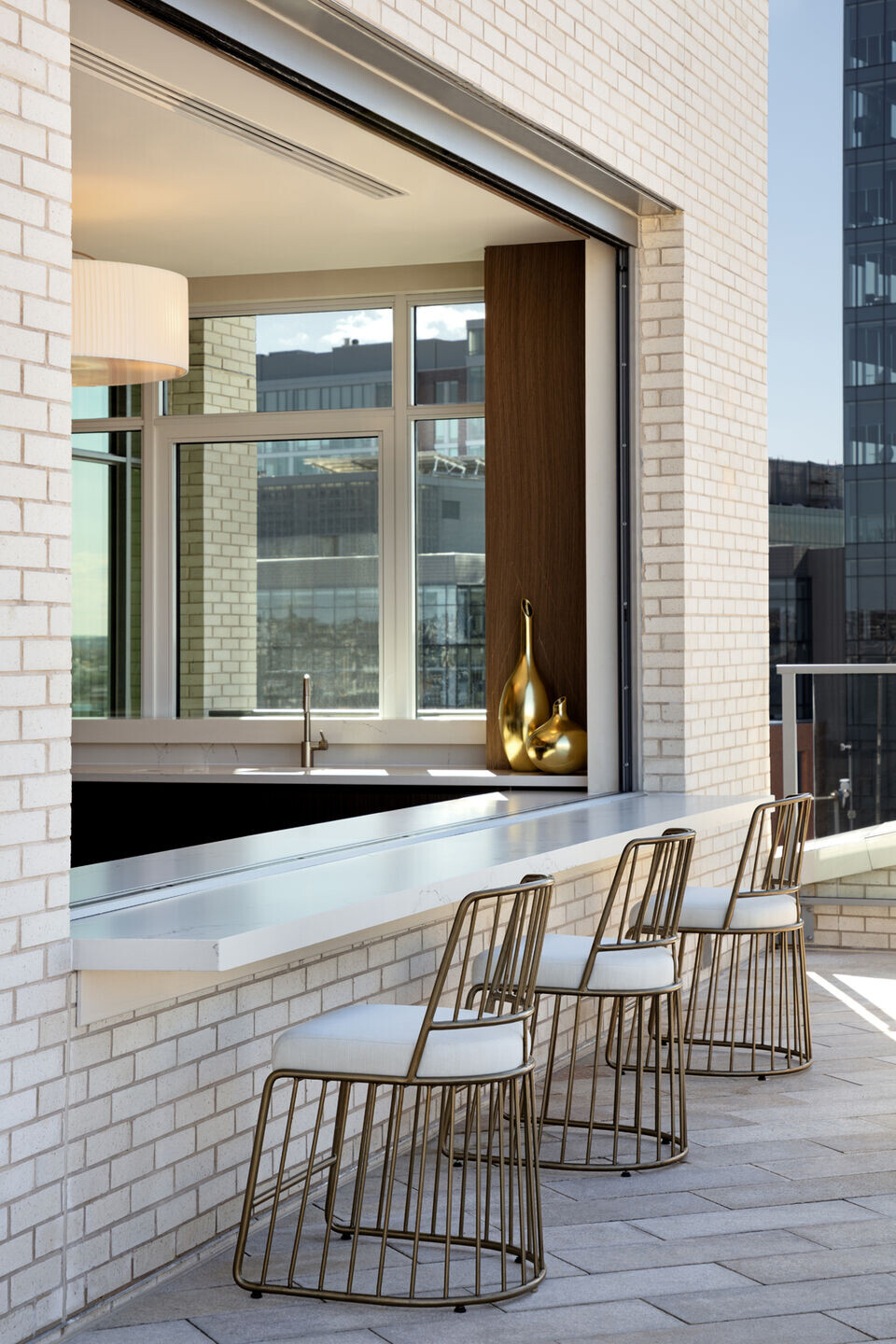Situated on a stretch of waterfront between Baltimore’s Inner Harbor and Fells Point, this new 775,000-SF mixed-use development consists of 282 apartments, 33 luxury condominiums in addition to a two-story, 68,000-SF Whole Foods Market with a dining terrace on the second floor overlooking the harbor. There are six levels of parking above grade, three of which are for Whole Foods Market.
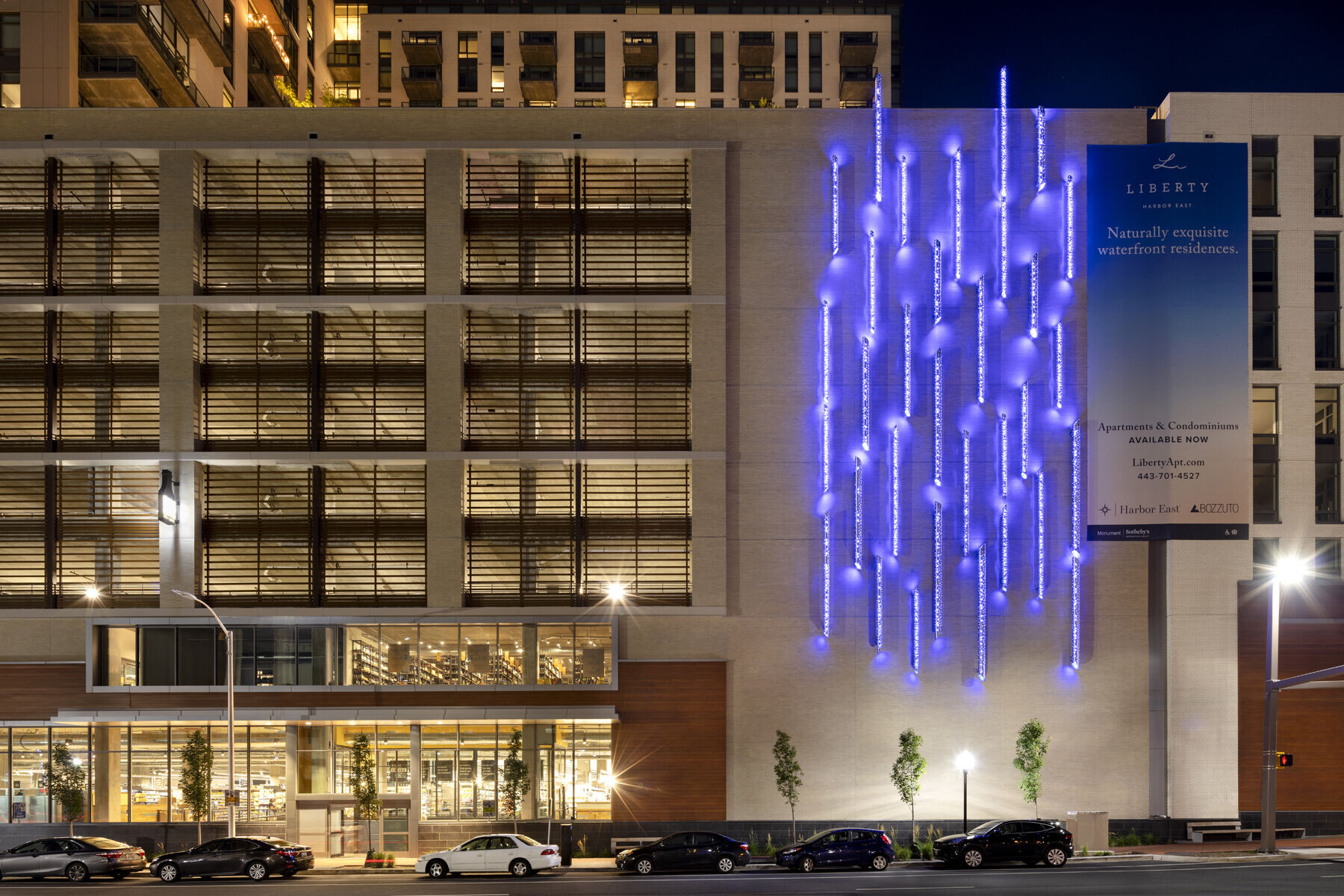
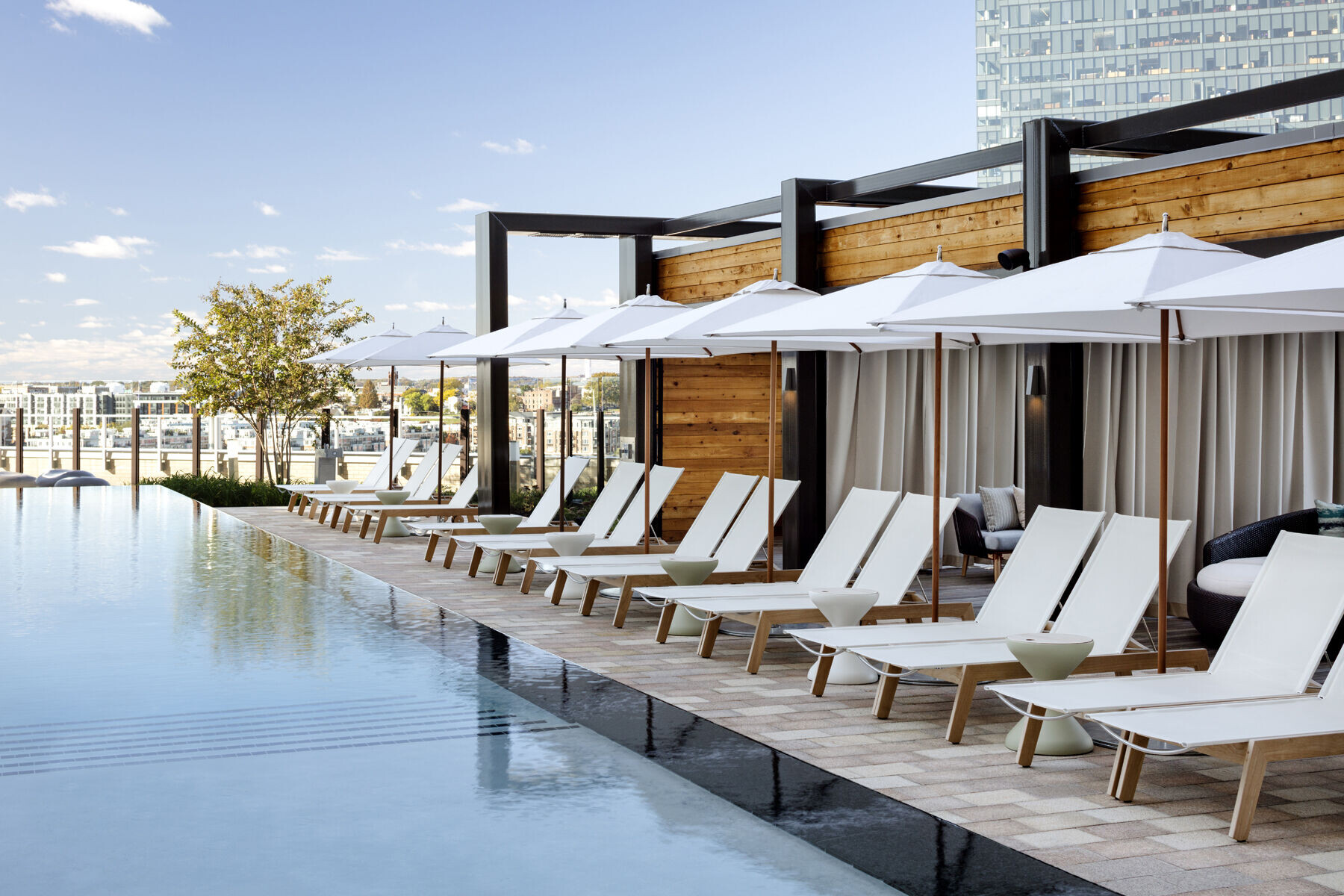
Luxury condos are located on the south side of the building overlooking the harbor. This location offers incredible panoramic views of the water and also conceals much of the parking garage from the pedestrian promenade. The building is predominately brick, a material consistent with the character of adjacent neighborhoods but used in a unique way, the white brick condo walls from the 3rd to the 16th floor are slightly curved giving the façade a lightness and unique form inspired by the sails of the tall ships in the harbor.

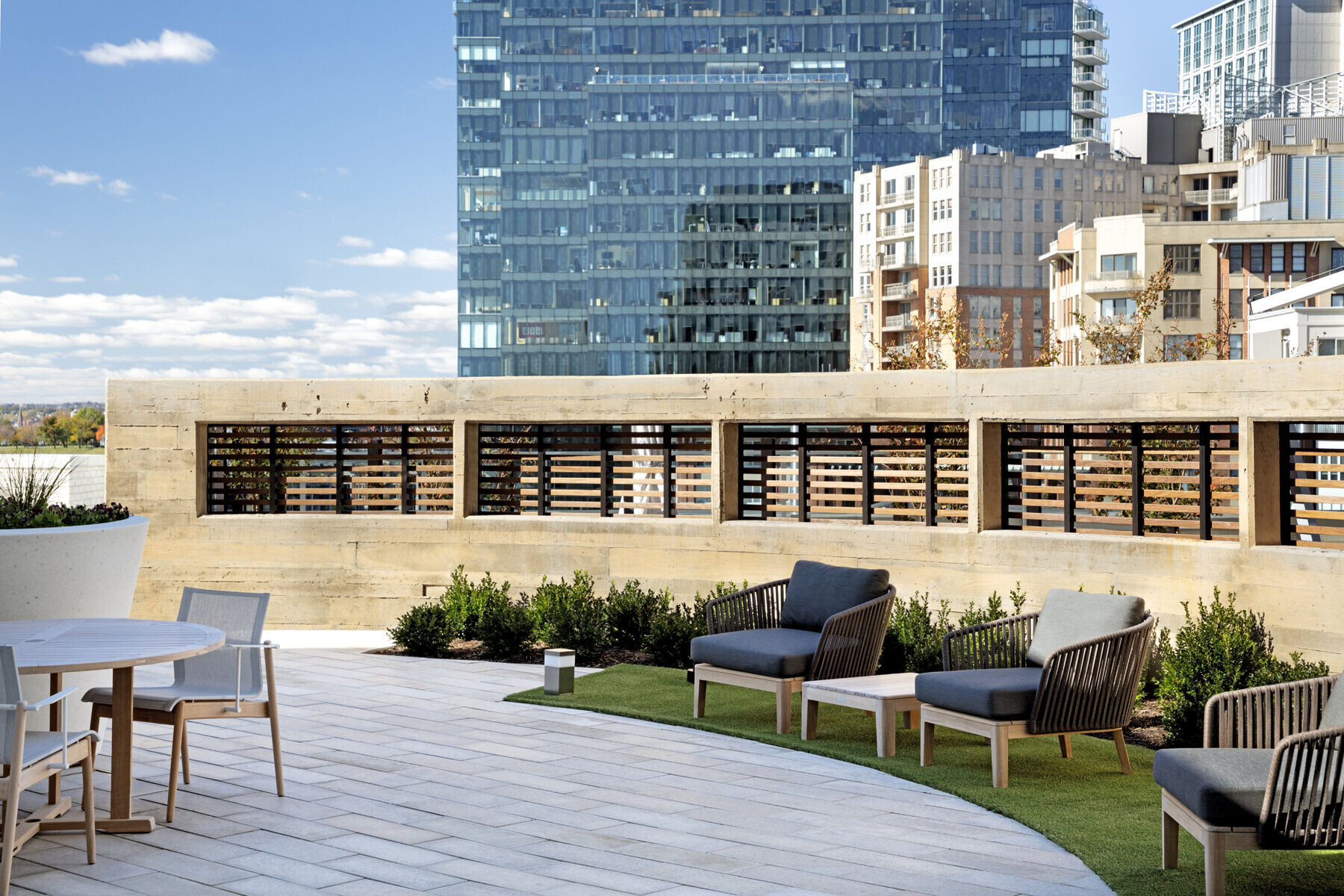
Rental apartments are located on the 9th through the 22nd floors and offer outstanding views of the city and the harbor. On the ninth floor, just above the parking decks, is a very large lushly-planted amenity terrace with a large swimming pool, cabanas, outdoor amphitheater, a dog walking area, and dining and grilling areas. A clubroom, lounge, library and a large fitness center surround the amenity terrace, creating a truly amazing gathering space for building residents. Liberty Harbor East opened in the summer of 2019.
