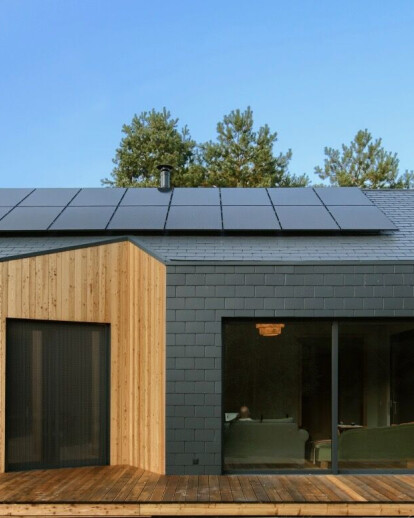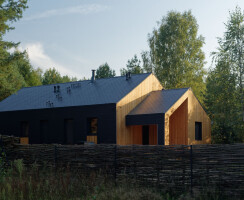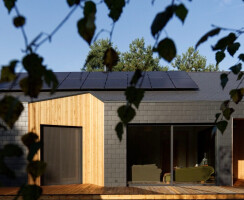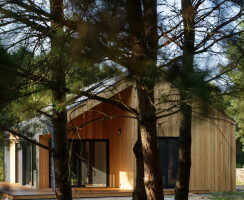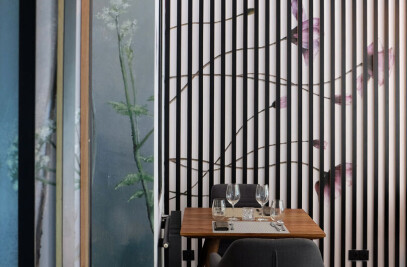In the heart of the Notecka Forest, by the lake, there is an atmospheric wooden house and outbuilding created by TOYA DESIGN. This project is the culmination of a close cooperation and understanding between the investor and designers. When designing this house, we wanted to create a space that would allow users to enjoy the benefits of the surrounding nature and commune with it in humble harmony.
Materials used:
- Zetbeer DOMY- prefabricated houses in wooden frame technology
- STEICO - system of structural and thermal insulation materials
- INNOVATIONS- Roof and facades
- NIEZALEŻNY DOM - Solar panels
- CORAB - Panels mounting structure
- CEDRAL- Fiber-cement tile
- MOL - shutter and mosquito net
