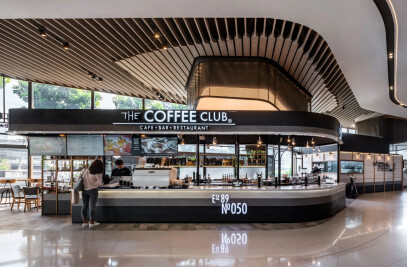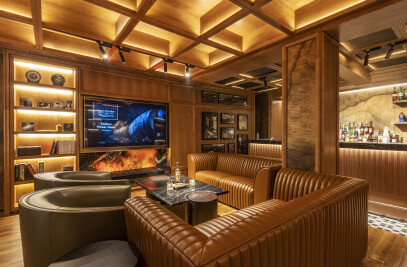At the intersection where traditional flavours of Hangzhou meets innovative modern twist on cuisine, Tien Hsiang Lo achieves a delicate balance that delights guests with every dish. The Landis Taipei Hotel is truly unmatched in their strict adherence to capturing the essence of Hang delicacies. Our SL+A Taipei team believes in creating a space that can deliver a sense of historical relevance while incorporating contemporary design elements into a beautiful space. A proposal inspired by the West Lake was perfect – a representative landmark in Hangzhou recognized for its natural beauty and ancient relics. The spatial design applies the spirit and imagery of this gorgeous lake, and the final result was achieved using a variety of materials giving a sense of serenity and connection to nature. The famous “Ten Views of the West Lake” were taken as a metaphor which can be more fully explored in the dining areas.

Gastronomes are first greeted with a transitional entryway where the non-linear hall creates a sense of mystery, encouraging guests to explore the “West Lake” with heightened expectations. Travertine stone walls in warm colourways with soft gentle curves add character in this area; the stone pieces arranged horizontally symbolizes the ancient bridges and pagodas scattered around the West Lake. A featured column located between the dining area and transitional space naturally forms a branch for circulation, while the VIP Room is cleverly hidden away with an unobtrusive separate entrance from the main dining area.

The open dining area is like a snapshot of West Lake through the seasons of time. The gradual colour gradients of the carpet represent the sparkles of a shimmering lake bathed in soft sunlight; the different tones of the walls and hanging artwork reflect elements from green mountains to animals and buildings. The split-horizontal octagonal column design abstractly symbolizes the famous twin towers of West Lake – an ancient building rising from the mist, representing the highest point of the old land. Each table can be regarded as a canoe or island on the lake and diners are magically engrossed within the dining experience. The lively atmosphere includes plants and foliage that add visual interest, while high-contrast patterns compliment the area with a modern flare. Overlapping oval screens unify the entire space, representing both the weeping willows and the Metasequoia found on the far shore of the West Lake. Ink paintings printed on wallpaper were placed on the West and the North sides with meaningful sentiments. On the East side, famous calligraphy tapestries pay homage to the culture and literati gatherings of Hangzhou.

Among the metaphorical landscapes, functional items such as furniture and simple cabinets were purposefully chosen. Natural rocks found on the lake inspired the striking and irregular cut surfaces of the furniture pieces. The unique furniture lends a sense of stability and allows employees to provide better service for the best dining experience at Tien Hsiang Lo. There is a vision and a feeling that lives in everyone who knows of West Lake, a place located somewhere between a memory and a dream.

Project Information
Partner in Charge: David Pipkin, Peter Young
Project Director: Amy Huang
Design Team: Kaiwen Chang, Huan Tu
MEP: Jamie Lee






































