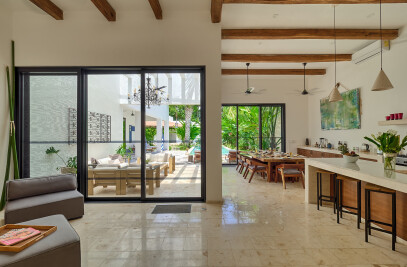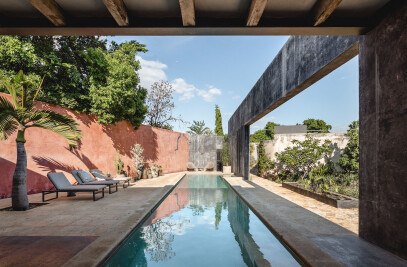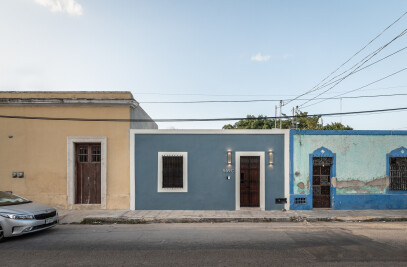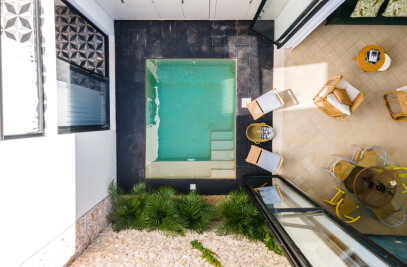The Lemon Tree House, a single-family residence that develops on two floors. Its composition, divided into two clear sections: the first area, where the main access from the street is located and is occupied by the existing construction and the second area where the bedrooms and central courtyard are located. The courtyardfunctions as: terrace, pool and as a connection to the new building. The terrace, acts as a distribuitor, housing the beginning of the stairway and allows access to the bedrooms.
The stairway has three functions; it acts as access to the second floor, as a service area, and it also has the formal strength to be a sculptural element within the central courtyard.
The restoration of the existing building aims to create a fusion between historic and new spaces in a natural way. Lighting and ventilation are key factors in creating atmospheres of enjoyment and comfort to users. A house completely tied to the outside; achieving spaces that enrich the aesthetics of materials and maximizing passive conditioning systems to reduce energy costs in the home.
The traditional concept is taken and transferred to a current design, both in old and new areas; similar building systems were used with a limited number of materials, being the predominant: stone, wood, traditional pasta tile floors, metal and white cement as a covering for the walls.
Traditional houses in the historic center of Merida used in the past used cement floors in the form of mosaics with colorful and varied designs, creating mats and setting the pattern for the decoration of each room. Our proposal takes the material and the concept but it transforms into large areas of white cement and other surfaces with integrated green pigment, strongly defining the color palette that became one of the distinctive features of the house.
The fusion of the historic nature of the building and contemporary architecture create a perfect and harmonious blend, developing a clear and sober language that enables the incorporation of functional elements and also formally unique, enhancing the material with which they were made without being foreign to our natural environment and the great possibilities that this provides through its proper use.
Traditional techniques and local materials, make out the spatial composition and aesthetics of the project; revealing the labor of our builders who are the ones that manufacture our identity.
In the end, housing that respects the the context, captures the environment, is one that speaks with the human scale and spatial sense.

































