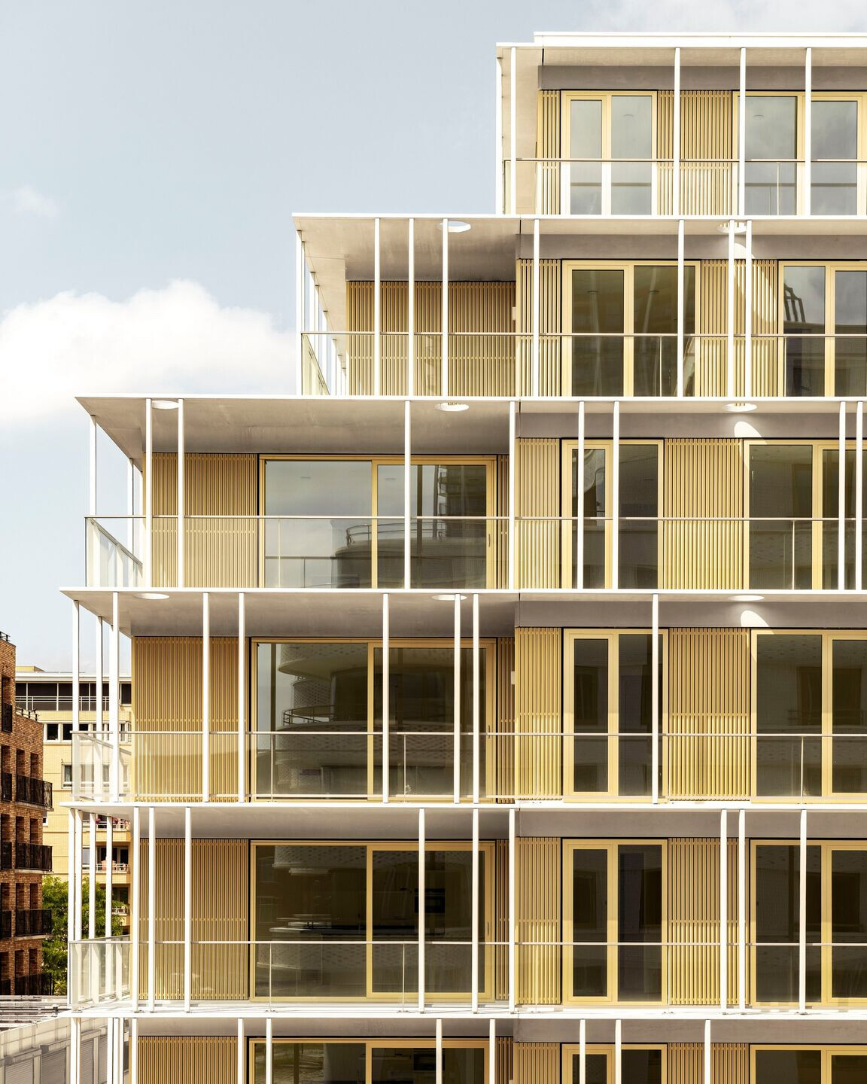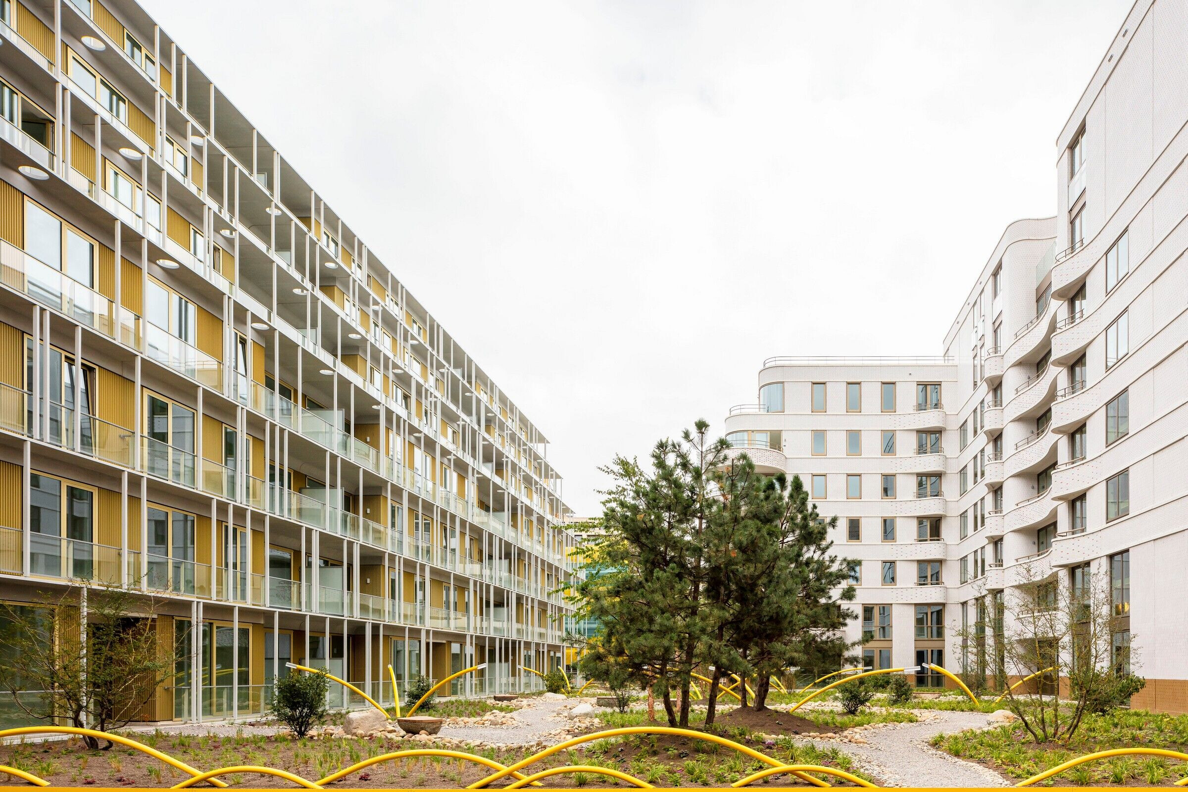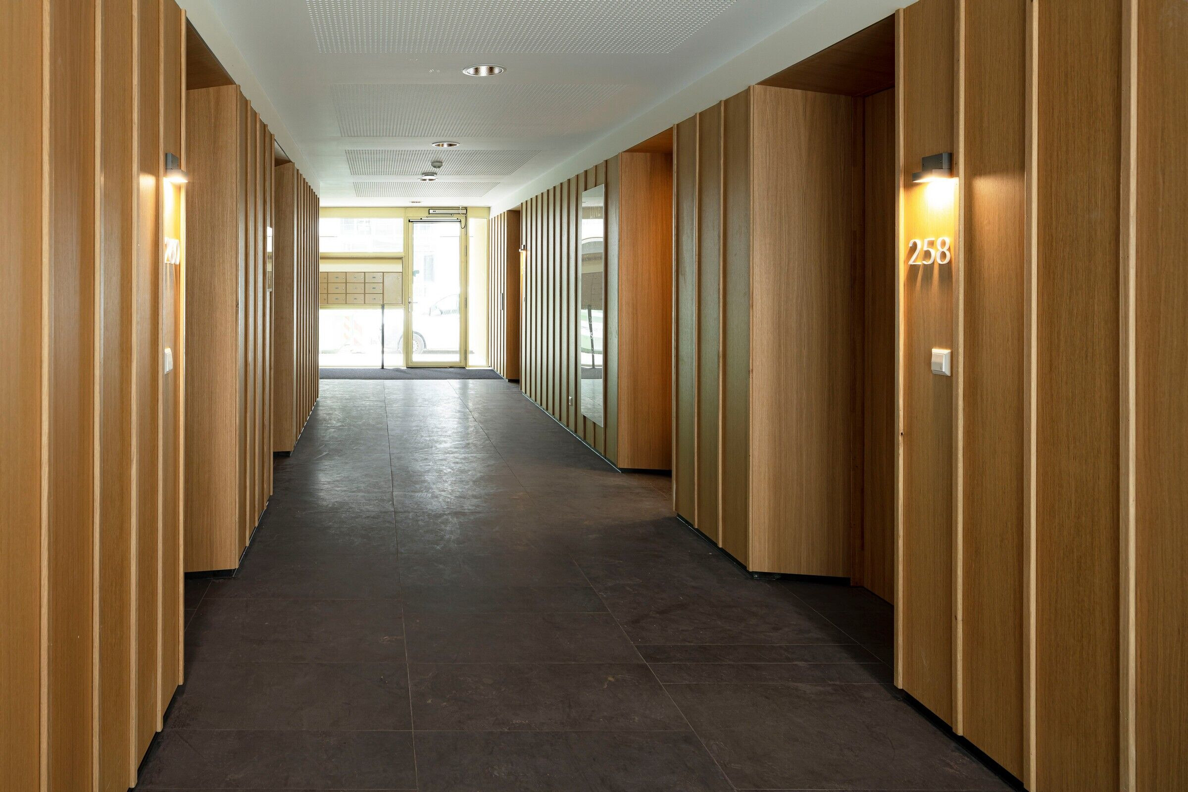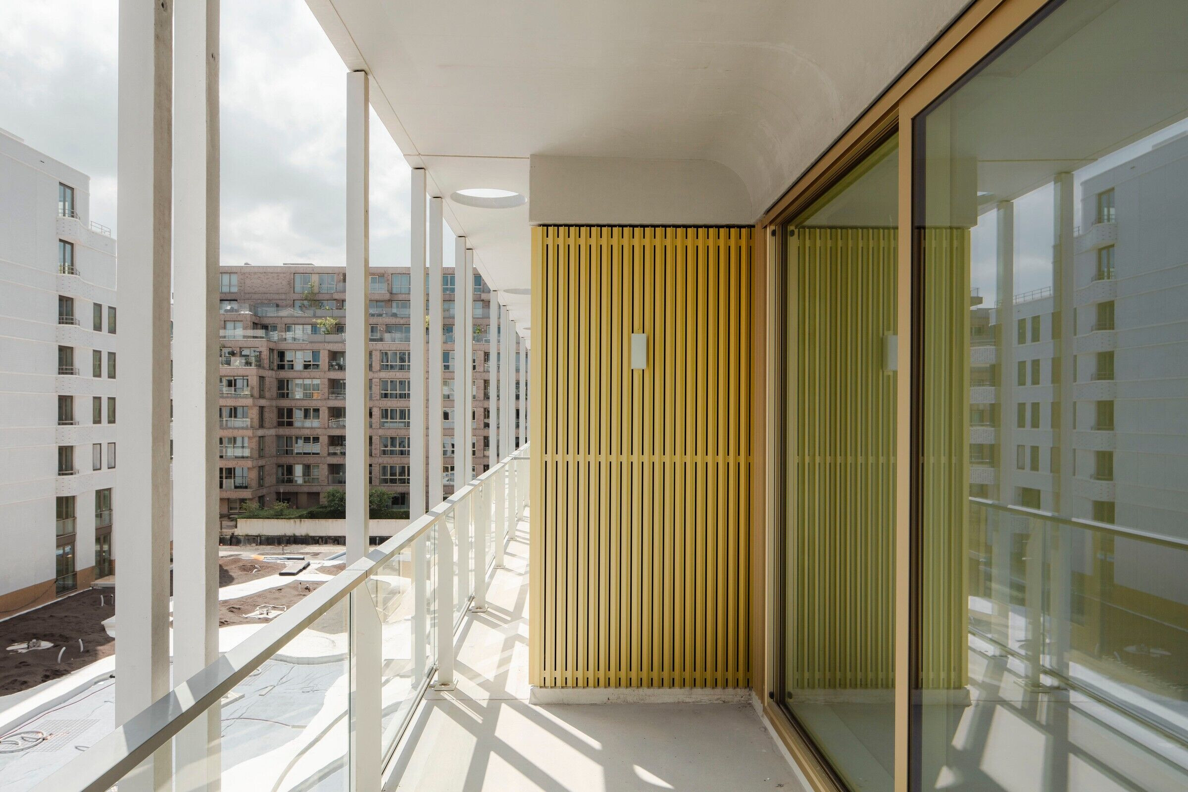Orange Architects completes residential building on the north bank of the river IJ, opposite Amsterdam Central Station
Like a moored cruise ship, The Line fronts onto the IJ waterway in the Overhoeks district of Amsterdam. Sitting on private verandas behind the refined grid that wraps the building like a veil, residents enjoy views of the water just in front of them and of the city centre. The verandas are real outdoor rooms, their ceiling design making them feel like an extension of the interior space.
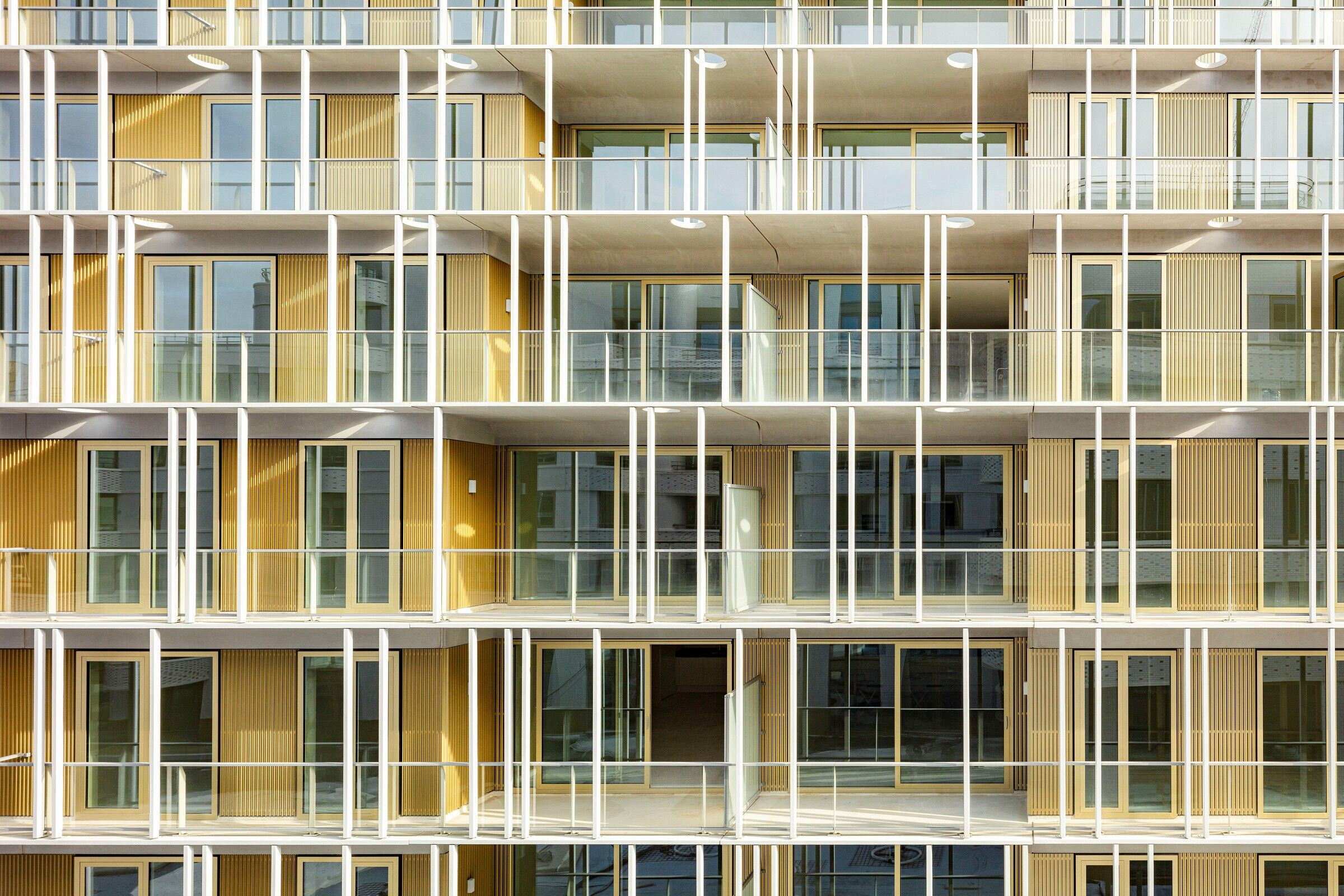
Containing 72 rental apartments, the building is located in the middle of Overhoeks, a dynamic residential and employment area where buildings and greenery alternate with one another in a campus-like setting. Because of the dense development in the district, providing sufficient daylight at street level was a key design objective. Setbacks on the upper floors ensure good daylight conditions on the lower floors.

The identity of the building is determined by a delicate grid of 7-cm-thin balcony railings and 880 super-slim concrete columns. We worked intensively with concrete specialist Hi-Con Nederland to develop the graceful, high-strength balcony panels and columns for The Line.

“The outdoor spaces are vertically connected by a delicate grid of concrete columns that wraps the main volume”
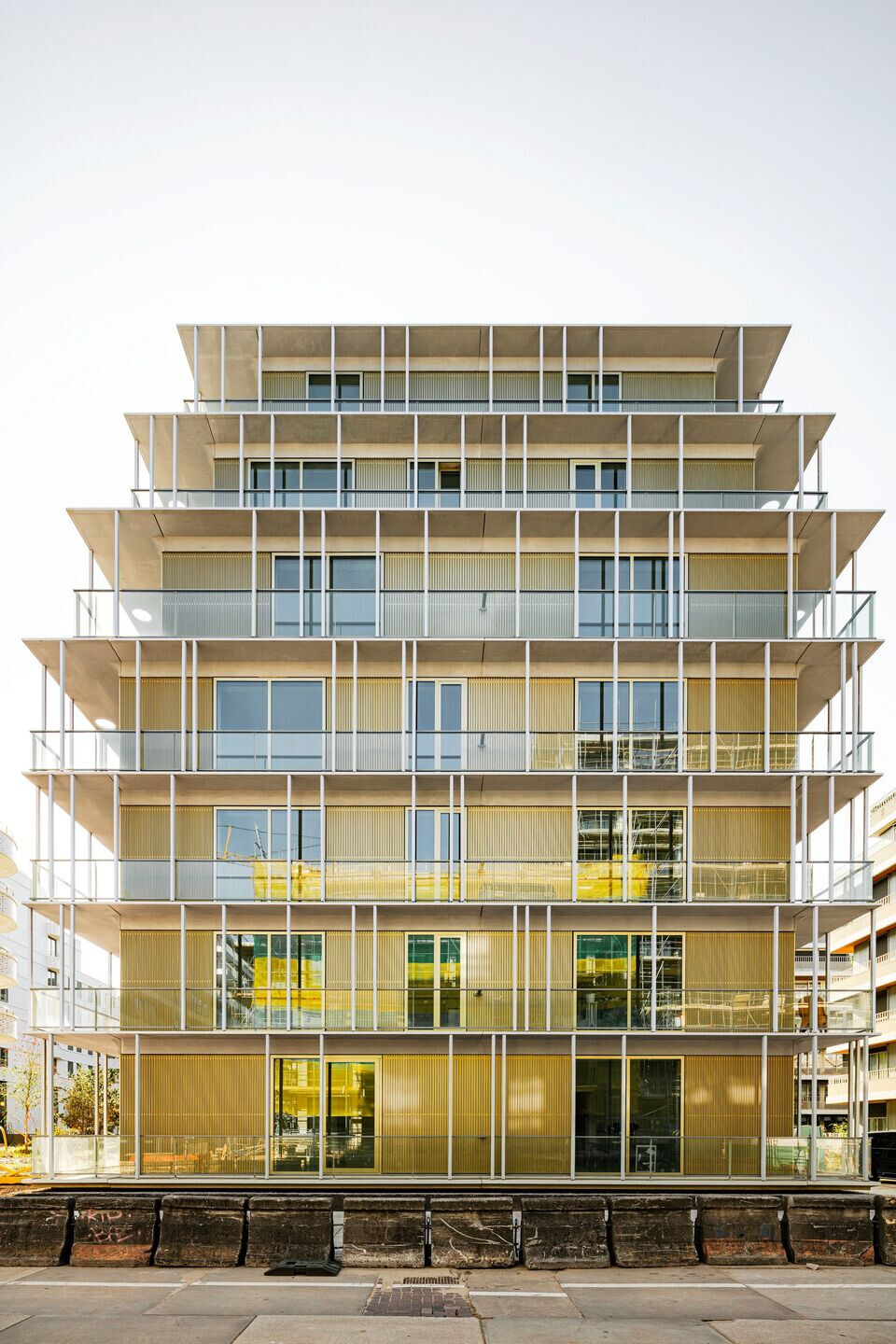
In addition to The Line, Orange Architects is working on another residential building, called the Bow, in the Overhoeks project area. Construction work on this building, also designed for property developers Amvest, has just started.
