Opening, transparency, accessibility. For a communal space where people can come together to share skills and knowledge, as well as study and life experiences. Flaviano Capriotti Architetti has designed the extension of the Franklin University Switzerland Campus in Sorengo (Lugano), with a new Campus wing that houses different facilities: 29 residential units, educational spaces, multifunctional classrooms, a fitness area and underground parking.

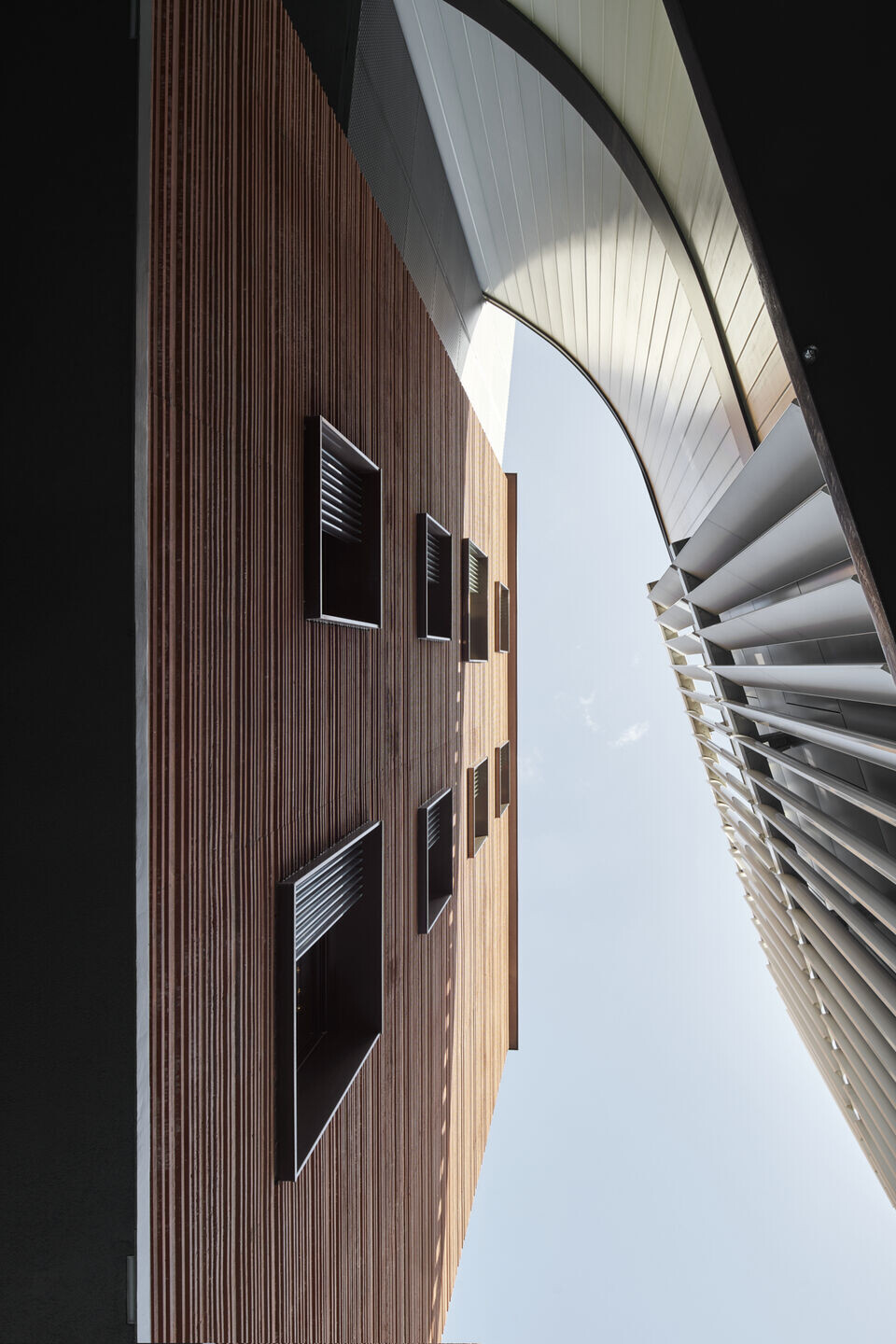
The holistic approach to knowledge that characterises the mission of Franklin University Switzerland, an institution of excellence inspired by the American model and founded in 1969, has been interpreted and translated by the Flaviano Capriotti Architetti firm of architects in Milan into a permeable architecture that dialogues with its urban context, where the façade itself is imbued with strong narrative value, paying homage to the symbol of knowledge: the book. All set to become a distinctive and evocative new landmark, the new Campus wing is divided into two separate architectural blocks that create independent yet interconnected spaces, related only by perspective views, where the first volume, intended for communal and educational spaces, is a luminous body with an organic and sinuous profile, while the second, massive and introverted, houses the university residences.
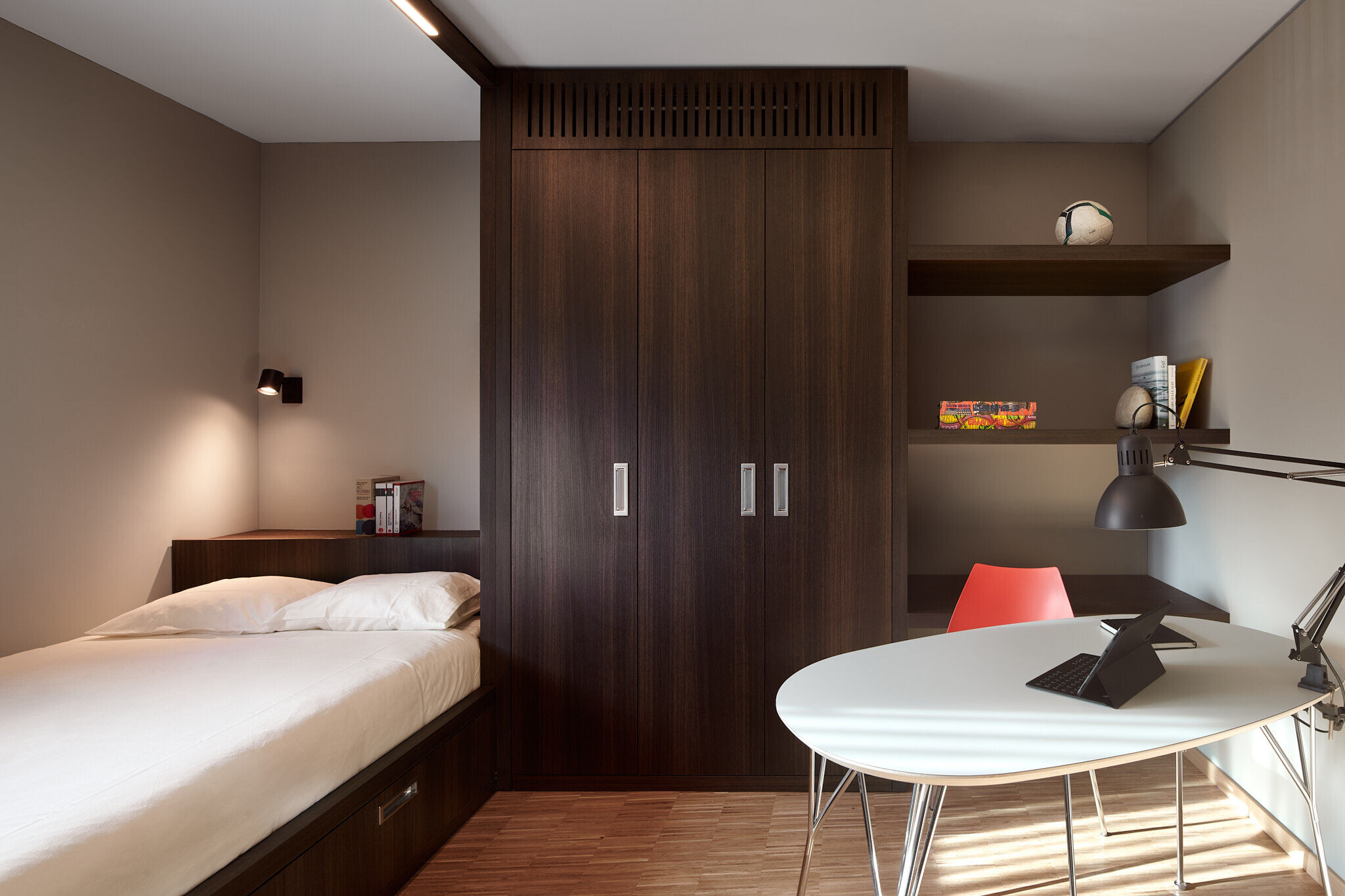

The very shape of the inclusive and enveloping glass volumes declares the intent of becoming a reference point for the student community, housing classrooms, the Student's Centre—a true environment for study, research and socialisation—as well as teaching offices and a multifunction hall. Thanks to the use of semi-transparent satin U-glass, the surfaces emphasise the relationship between inside and out, subtly making the spaces feel like an invitation to discover and encounter. Starting from the street, the two glass volumes meet in the central courtyard, a terraced Mediterranean garden, which houses the open-air auditorium, a meeting place that dialogues closely with its surrounding functions and is also designed to host events and exhibitions.


Supported by the U-glass volume, the residential block extends over four levels and has a more private and introverted character, relating to its urban context thanks to a compact street front. The pigmented reinforced concrete surfaces cast in shaped formwork recall the colour and texture of the landscape, framed by the Ticino Alps and Lake Lugano. The façade features identical windows that occasionally differ in size but are arranged in a precise grid-like pattern. The continuous linear texture alludes to the layering of the pages in a book, an emblem of culture and communication, and transforms the façade into a highly symbolic element that stands out from the surrounding Alpine landscape. The student residence is connected to the existing buildings and forms the original C-shaped court, with open walkways overlooking a private internal garden. Outdoor steps run beside the green courtyard, cutting the area lengthways and connecting Via Ponte Tresa and historic Via San Grato, and underground parking on two levels completes the design. The residential and student areas feature fresh youthful interior design, while the more institutional areas have a more formal feel. The fittings are all site specific and they optimise space by integrating technological elements.

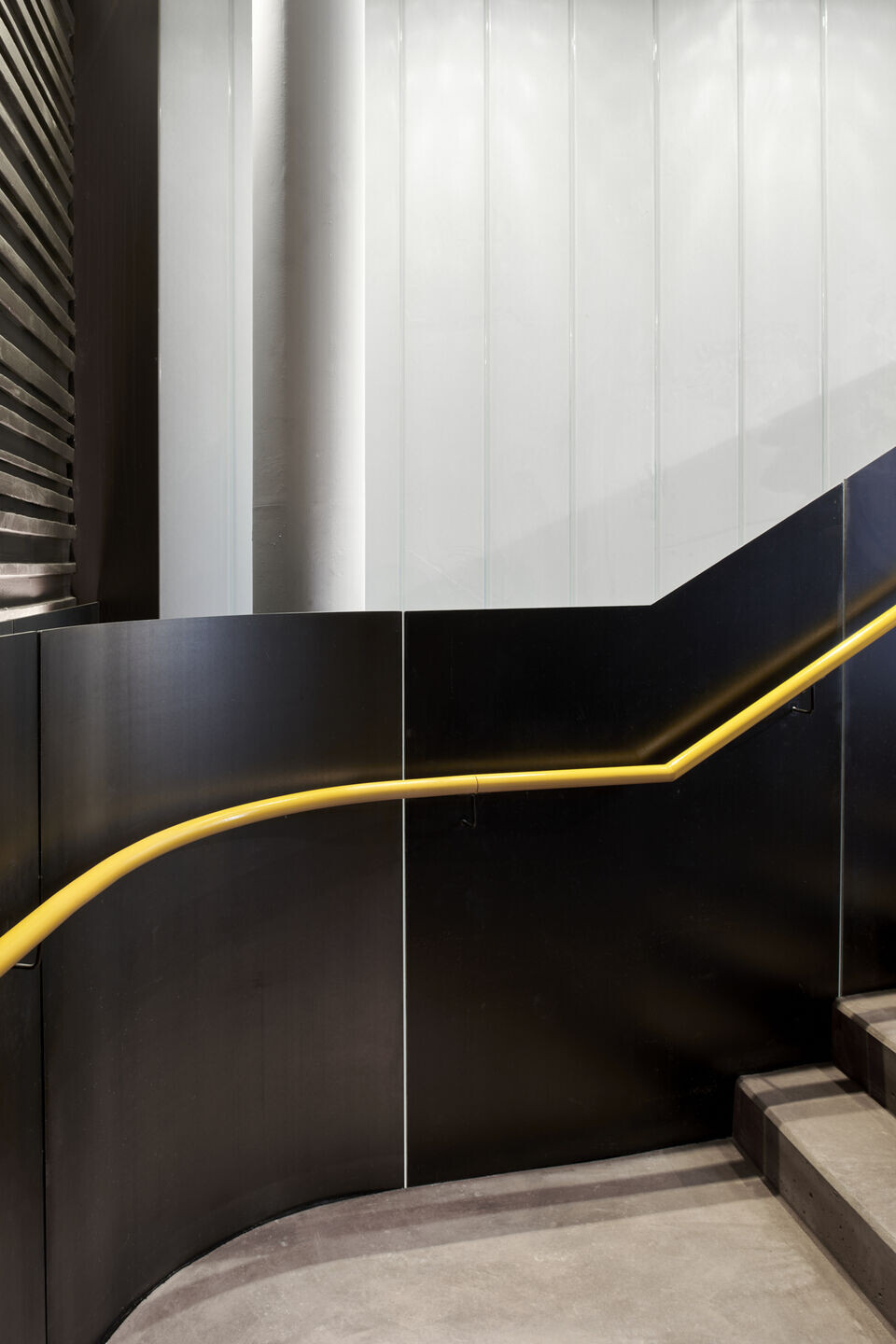
In this project by Flaviano Capriotti Architetti, the theme of energy efficiency and environmental sustainability play a central role: the need to shade the cylindrical glass volume generated a virtuous system that protects from the sun and produces energy. The curved façade is clad with an adjustable system of white photovoltaic louvres developed in collaboration with the Department of Environment Constructions and Design at the SUPSI (University of Applied Sciences and Arts of Southern Switzerland), and it stands out as one of the first in Europe to be fitted with components that turn towards the sun thanks to georeferenced software that calculates its position at different times of the year. An integral part of the building, the mechanism’s louvres constitute a BIPV(Building-Integrated Photovoltaics) installation with the advantage that, compared to static photovoltaic façades, these can be moved both to provide shading and darkening on the inside, with consequent greater thermal and visual comfort, and also to maximise the production of renewable energy that is then directly used to power the building. A highly innovative element of the project is the support structure of the single slats, made of a shaped aluminium profile onto which is attached the photovoltaic module, customised both in size and colour to meet the architectural and aesthetic requisites.
"Two contemporary building materials were chosen for this building: glass and reinforced concrete, both structural and exposed. Glass is used for the ground floor to create fluid, irregular, luminous shapes. The glass volumes are a metaphor for culture: this has no set forms and must be permeable and the heritage of all," explains the architect, Capriotti. He continues, "reinforced concrete, on the other hand, is used for the upper floor of the residences, in a texture inspired by the overlapping of the pages of a book, which has always been a means for transmitting knowledge. The terracotta-coloured concrete floor appears to float on the lightweight luminous glass floor below."
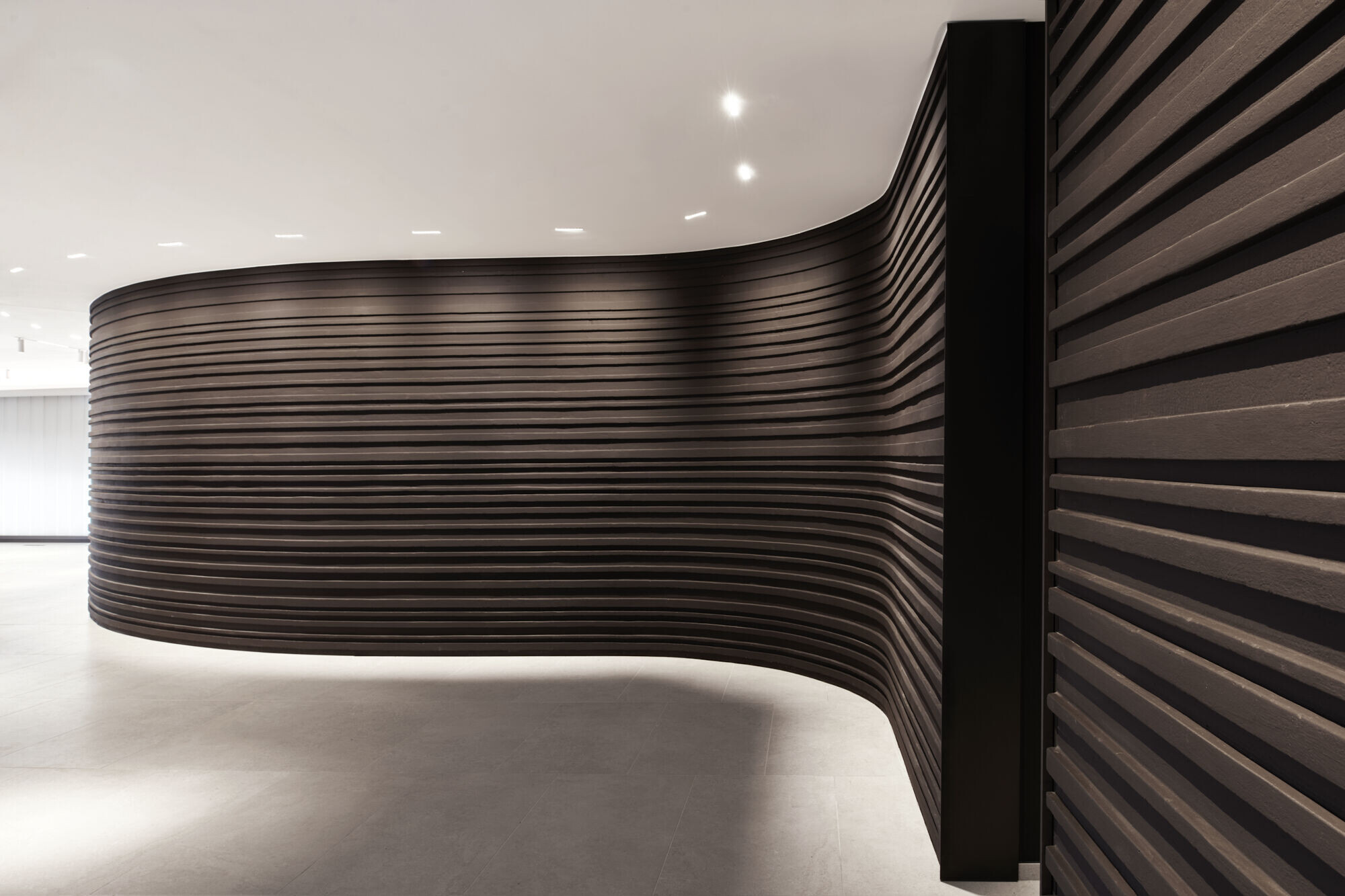

The new wing of the Franklin University Campus also stands out as somewhere to enjoy the beneficial effects of nature, surrounded by luxuriant local vegetation. The project by Flaviano Capriotti Architetti is enriched by gardens created by Hortensia Garden Design that draw inspiration from the surrounding alpine landscape, with terraced slopes that are home to naturalised Mediterranean plants thanks to the lake's mild climate. Meditation zones have been created along the pathway, surrounded by trees and shrubs: small areas with seats made from rough Arzo quarry blocks that allow people to enjoy the beneficial effects of nature, engaging all the senses with scent, colour and sound. Particular attention has been paid to the seasonality of plants, making it possible to experience the benefits of nature all year round.
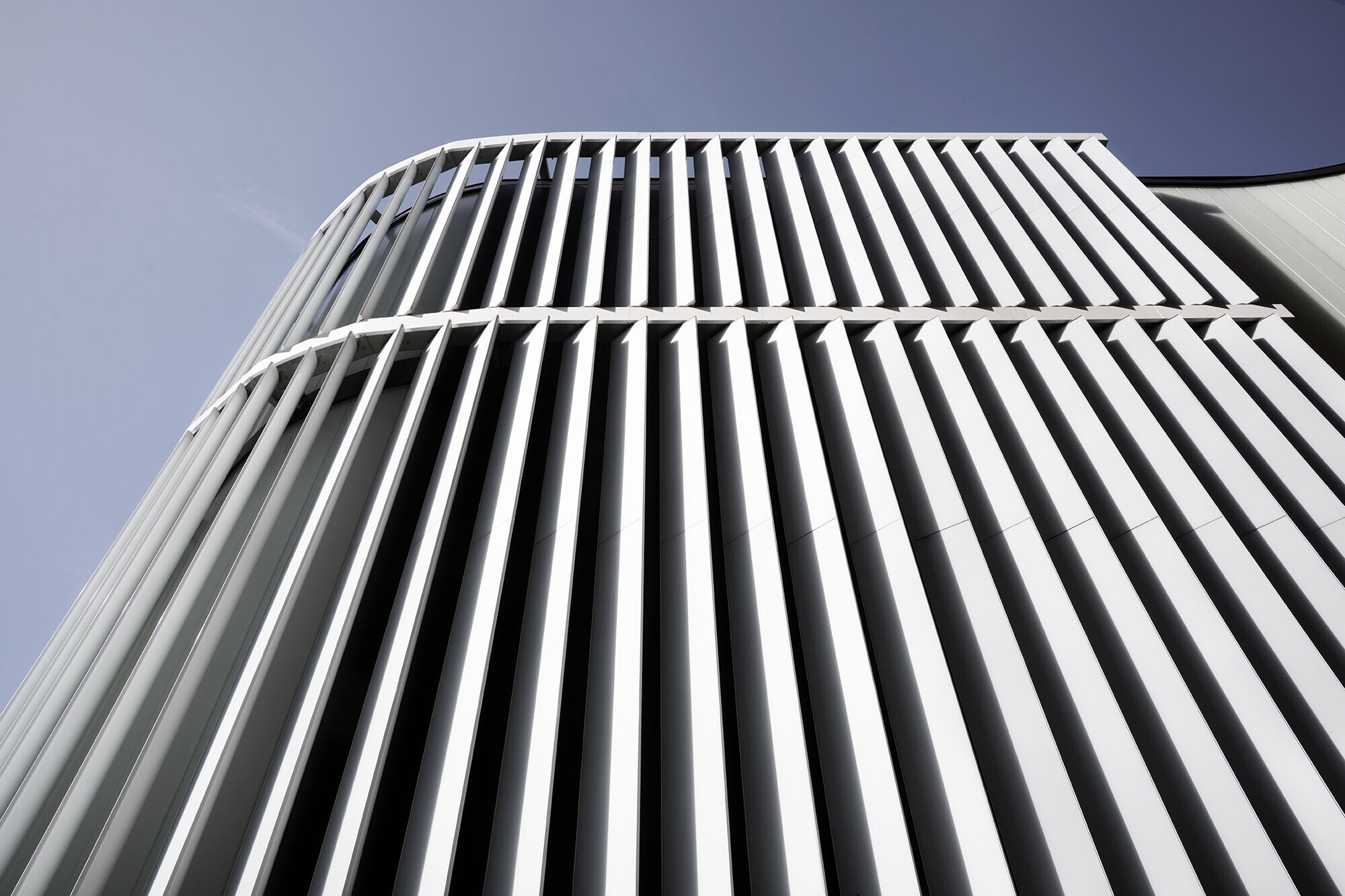

Team:
Architectural design: Flaviano Capriotti Architetti
Project management and local architect: Afry Svizzera SA
Lighting design: Afry Svizzera SA
Building physics: Ifec
Landscape design: Hortensia Garden Design
Photovoltaics: SUPSI [University of Applied Sciences and Arts of Southern Switzerland]
Structure design: Casanova Ingegneria
Fire safety design: Tea engineering
Climate control and plumbing: Zocchetti sa
Electrical design: Solcà
Survey: Riccardo Calastri sa
Geologist: Dr. Gianni Togliani
General architecture contractor: Quadri
General contractor interior: Kartell
Construction excavation Birolini sa
Photographer: Leo Torri


Materials Used:
Kartell
Lualdi
Vitra
Las
Magis

















































