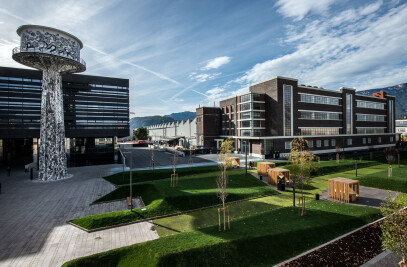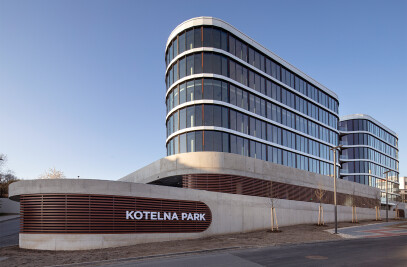The Mark is a Class A office scheme in the north-west corner of Bucharest city centre, close to the main railway station, Gara de Nord. Comprising two buildings, the complex contains a 15-storey tower and a six-floor podium, with a total of 28,000m2 above ground and 12,500m2 of underground space including car parking.
The offices are rated BREEAM Excellent for sustainability, and offer high-quality user space served by high-speed lifts and excellent access to Bucharest’s public transport links.
Chapman Taylor was the Lead Designer on this project, involved from concept development through to tender. It also acted as Design Consultant on behalf of the client, S IMMO AG, in relation to site monitoring and design specification clarification.
Material Used :
1. Wicona - facade aluminium profiles
2. Alucobond - facade cladding
3. Saint Gobain - glass
4. plasterboards - RIGIPS Saint-Gobain
5. S_ENN - exterior sun protection
6. CBI - raised floor
7. Florim - ceramic flooring
8. NOVOFERM, HISTRIA, GUNTHER TORE - doors
9. PHILIPS, BEGA - lighting


































