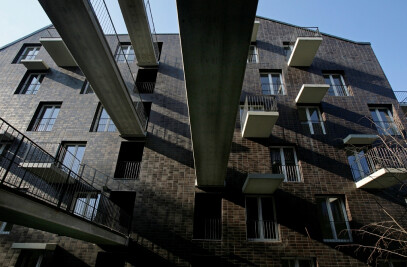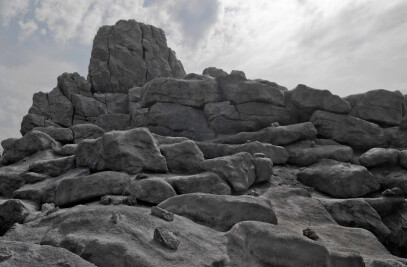The Great Rock was created during the major reconstruction of the Zoo between 1909 and 1912, based on the specialist instructions of the Zoo Construction Committee in the capital.
The zoological tasks were supervised by the director of the zoo at the time, Dr Adolf Lendl, and the construction technology aspects by Dr Kornél Neuschloss. The primary purpose of the artificial rock was to help the Zoo, that already operated on a overly tight area, appear larger and provide greater space. Thus instead of the completely flat area, with the vertical elevation, a divided and at the same time larger surface would be created with the latest and most spectacular animal runs of the time.
The artificial rock as a zoo rehabilitation concept
The prototype for the artificial rocks were presumably the market booths fabricated from log frames, and covered by cliff effect canvas that served as the scenes for animals and showmen. The first occurrence of the concept of animal friendly artificial rocks, constructed from more permanent structures, was during the development of the Zurich Zoo. The idea according to the records could have come from a sculptor by the name of Urs Eggenschwiler. Although the plan was not realised in Zurich, the director of the Hamburg-Stellingen Zoo, Karl Hagenbeck, jumped at it.
The panoramic display later became an example for great zoo constructions of the era, thus the Budapest concept also subsisted on this very same prototype, which in the end surpassed Stellingen. (The Hungarian Committee during its many study tours also visited Stellingen). Today – from the artificial rocks that have survived – the Great Rock of Budapest, with its architectural and sculptural achievement represents an outstanding architectural heritage, with only the Vincennes Zoo of Paris being a match for it in its genre.
The Hungarian Committee carried out a rather thorough preparatory work: several natural scenes were examined for the shaping of the artificial rocks, as well as seeking the opinion of the Magyar Királyi Földtani Intézet (Hungarian Royal Institute of Geology). The dolomite peak of the Great Rock in the shape of a limestone range, was in the end constructed based on detailed surveys and photo documentation of the “Egyeskő” peak in Transylvania; it covered an area of 4,700 m2, with a volume of 38,850 m3 and a height to the peak of 34 m.
The plans were prepared by Gyula Végh, and during the three years of construction, 8,000 m3 of concrete was used by the company of György Pohl. The rock crust itself was made from a 6-12 cm thick Portland cement wire lattice structure by the same extraordinarily skilled rock carving and building architect artisans who created the façade decorations of eclectic Budapest; their work being supervised by geologists and sculptors. (The patterned rock cracks also hide the dilatation gaps of the structure).
A hundred year old dormant dream
The well-grounded question of whether it is an overly big extravagance in the altogether ten hectares area of the Budapest Zoo (one of the smallest amongst the zoos of the European cities) not to use or almost not to use such an area under the rock arose even during the construction of the rock. Adolf Lendl wrote about this in his concept of the zoo:
“The entire large hill will be made of cement concrete and will be empty inside. We will open the wall on one of the sides with a cave like gate entrance enclosing it with a light structure, and in the inside a huge hall, this could even be 30 m long. We will erect a stuffed whale here from the northern seas, perhaps together with the skeleton, and also several specimens of dolphins, as these are not expensive and are very characteristic animals that can rarely be seen".
However, a lack of money and the outbreak of World War I washed away the grand dreams of the Zoological Museum. Although there were a few attempts between the two wars for some sort of functional use of the space (e.g.: skating rink, shooting gallery, riding school), mostly it operated as hay storage and junk room, as well as a practice hall for horse trainers until recent times. Over time, the permeability of the crust to water increased, water found its way in and due to the large fluctuations of temperature in the internal space, condensation was continuous, further damaging the condition of the wire lattice structure. Large pieces split from the crust of the artificial rock, thus to prevent accidents a safety steel mesh was stretched onto the reinforced concrete frame.
The reconstruction works, from the surveying to the structural reconstruction of the rock to the complete renewal of the inner space, were coordinated by the architect studio of Péter Kis. Between 2006 and 2008, both the framework and the external covering of the Great Rock were renewed. However, just as one hundred years ago, it seemed that the full utilisation of the space inside the rock would come to a halt yet again due to financial reasons. Although a 3D cinema did start up in the domed hall in 2009, the great dream of Lendl, today’s version of the Zoological Museum seemed to be lost once more due to a lack of funds. Fortunately, and thanks to European Union aid sources and countless innovative ideas, the interactive life museum, the Magical Mountain was finally realised in the Great Rock.
Innovation in the deep
In order for the reconstruction design to commence at all, this huge amorphous structure had to be surveyed, as no exact plans and geodesics were available. It was Dr András Tokody and his team appointed to carry out the survey, who proved to be a direct hit for this task. The versatile surveyors – who had to be IT professionals, industrial alpinists and cave researchers all in one – had to carry out their survey in minus twenty degrees in the belly of the concrete mountain, which turned into an ice-pit in the winter of 1995. Tokody et al developed a three-dimensional computer-processing program, which at the time was considered a novelty. They wrote a separate auxiliary program and built a geographic information system database that assigned to every single beam, the text based data describing their condition and metric parameters.
Remedying the structural problems that had been mapped by the survey was not an easy canter either. From several experts experienced in framework reconstruction, in the end, on the recommendation of the excellent engineers of ÉMI, Dr Béla Kovács and Tibor Andorka, the net-liked cracked external crust was covered by a thin layer of sprayed mortar; the supporting beams were covered with a special plastic-concrete mix, which stopped or even reversed the corrosion processes. As soon as the structural problems of the artificial rock were eliminated, the leaking of the shell improved.
There was only one more (however not any less serious) engineering problem to be faced in order to utilise the internal space. This was the horrific level of fluctuations in temperature. The wire lattice structure had no insulation of any kind, which resulted in the usability of the internal spaces being somewhat seasonal!
The architects in their first architectural concept outlined the creation of a “night garden” inside the rock. This concept in reality – by keeping the existing structural elements – would have meant the construction of a heat insulated glass cube structure, separated from the structural elements of the rock and leaving it untouched. The glass structure itself, in the transparent large space separated in this way would have allowed visitors full view of the wonders of the original framework. Yet, it was undertaking even more: looking at the world outside of the cubes as quasi-furnishable glass cabinets, it formed lit, but for visitors inaccessible exhibition spaces from the areas between the glass and the rock crust.

































