We love places with a past and stories to tell. The Modernist Athens, settled into the former Canadian Embassy on a quiet street that overlooks a leafy residential square in Kolonaki. We transformed the handsome corner building with its many balconies in signature Modernist style, combining casual, contemporary luxury with mid-century detailing and minimalist Danish design.
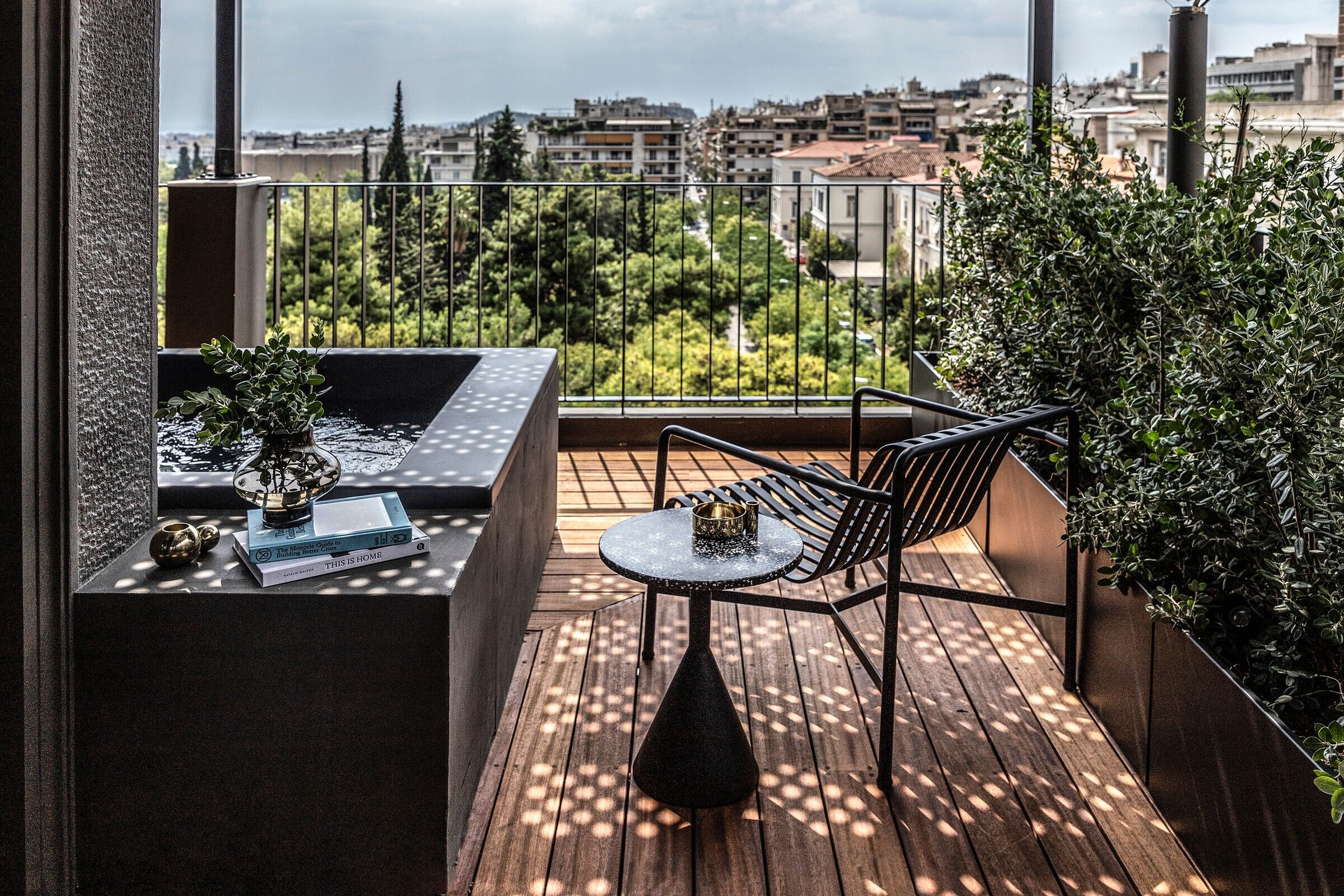
A typical architectural sample of the Athenian apartment buildings of the ‘50s, its clean-cut geometry and strict grid on the facade are enriched and combined with new elements. The result is a new aesthetic with focus on detailing; a relaxed, elegant environment where guests feel at home from the moment they set foot in the lobby. The hotel is divided into Basement, Ground Floor, 6 Typical Floors and Roof Garden. The main purpose of the design is to narrate the architecture and the history of the building and connect the outside with the inside. It consists of 38 luxury rooms of different sizes (S, M, L), each with its own character and created to meet individual needs by offering comfort and relaxation. The 3 XL Rooms on the top floor have their own patio and Jacuzzi.
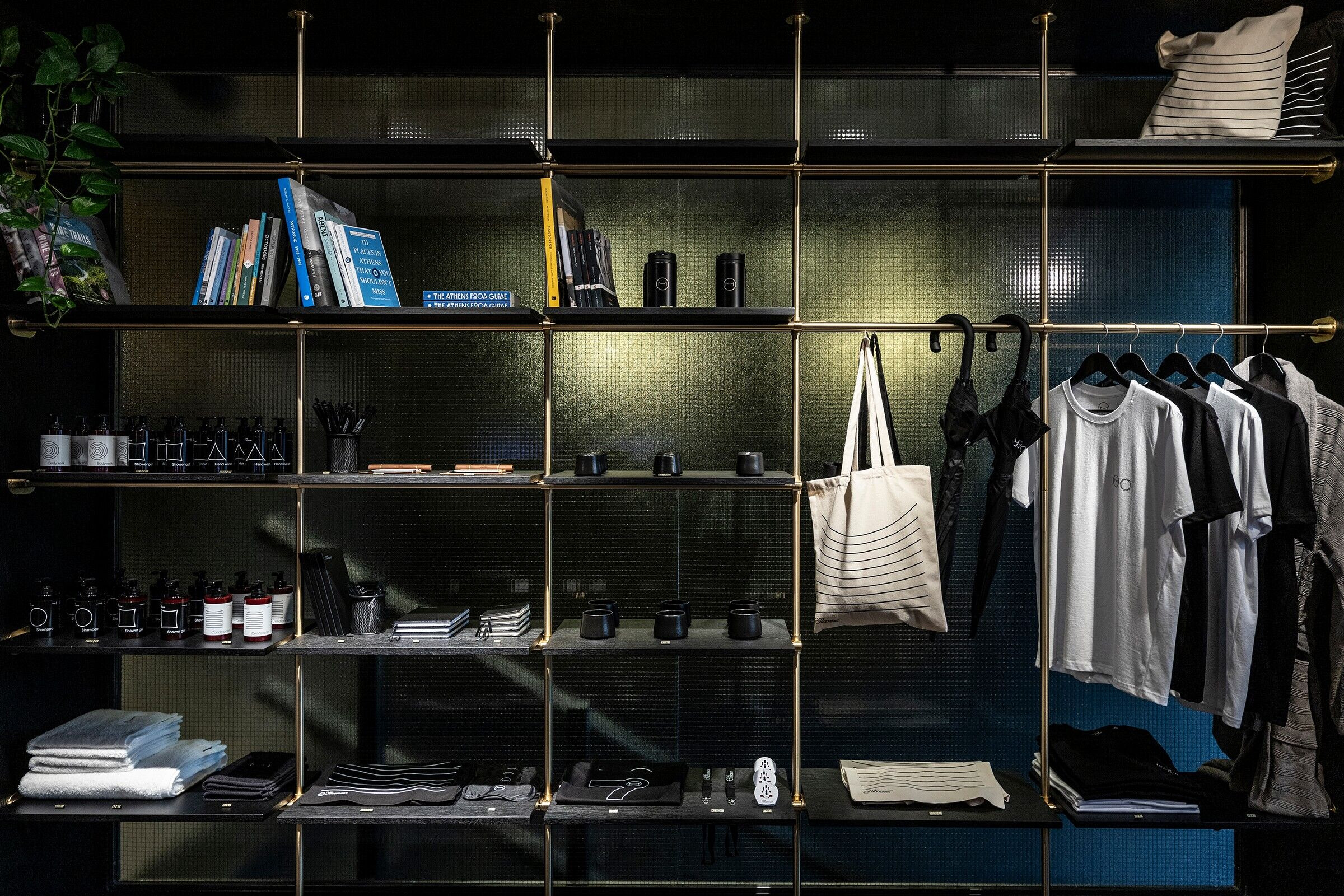
Due to the dense static grid and the lack of excess sqm, the biggest challenge was to create interesting spatial arrangements that meet the operational standards of the brand, while achieving the necessary distinction between different room types. Thus, by creating recesses and ledges between the rooms, we managed to achieve a high efficiency of the spatial use and provide the necessary functionality in the rooms. These spaces mostly host open closets, desks, minibars and bed headboards.
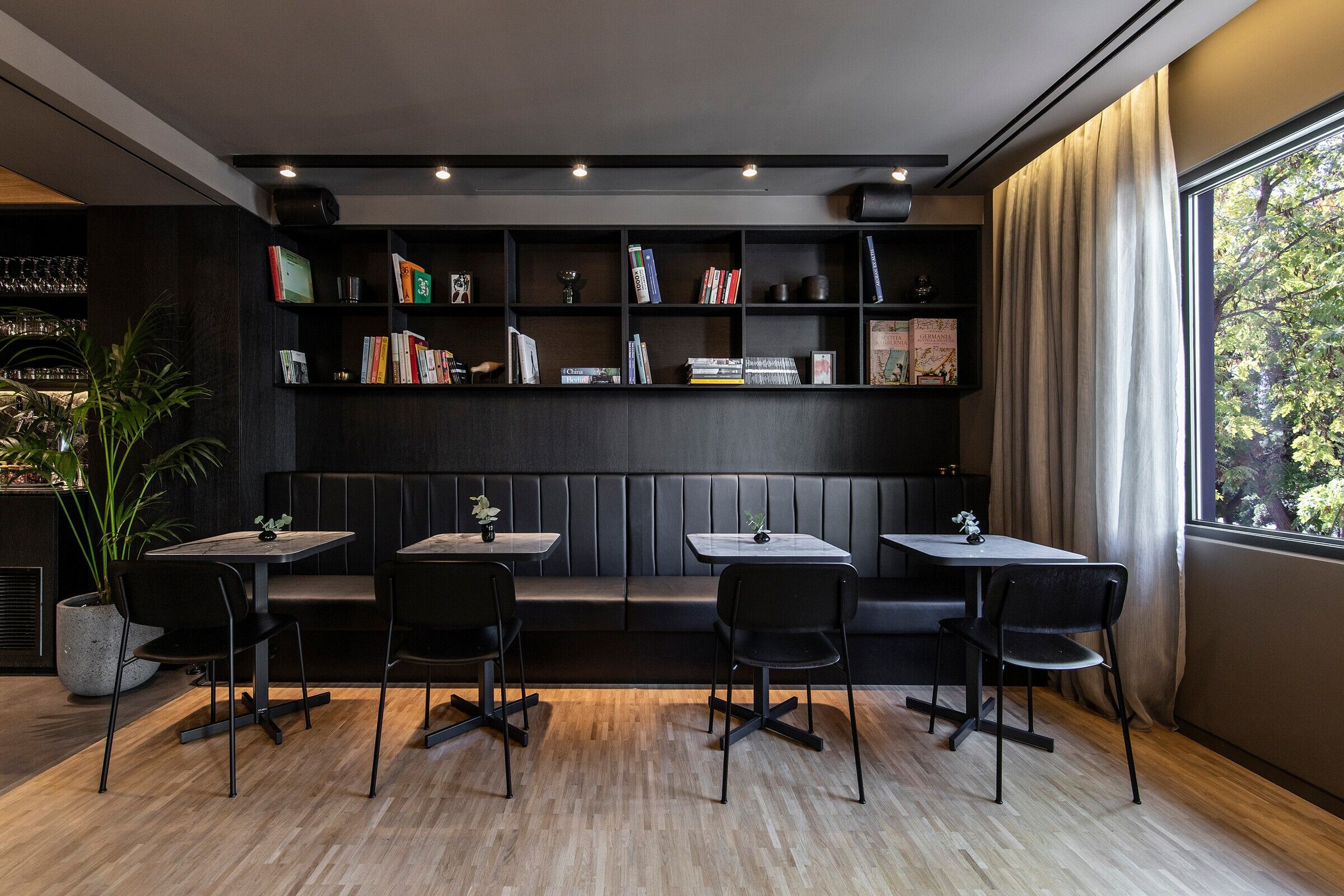
The organization of public spaces allows guests to move easily in the building, while giving them the option to easily access different areas and interact with the hotel’s team. Also, in-room experience is enhanced by details that offer a practical response to their needs and at the same time work as a whole to build up an elevated and effortless design feeling of casual luxury.
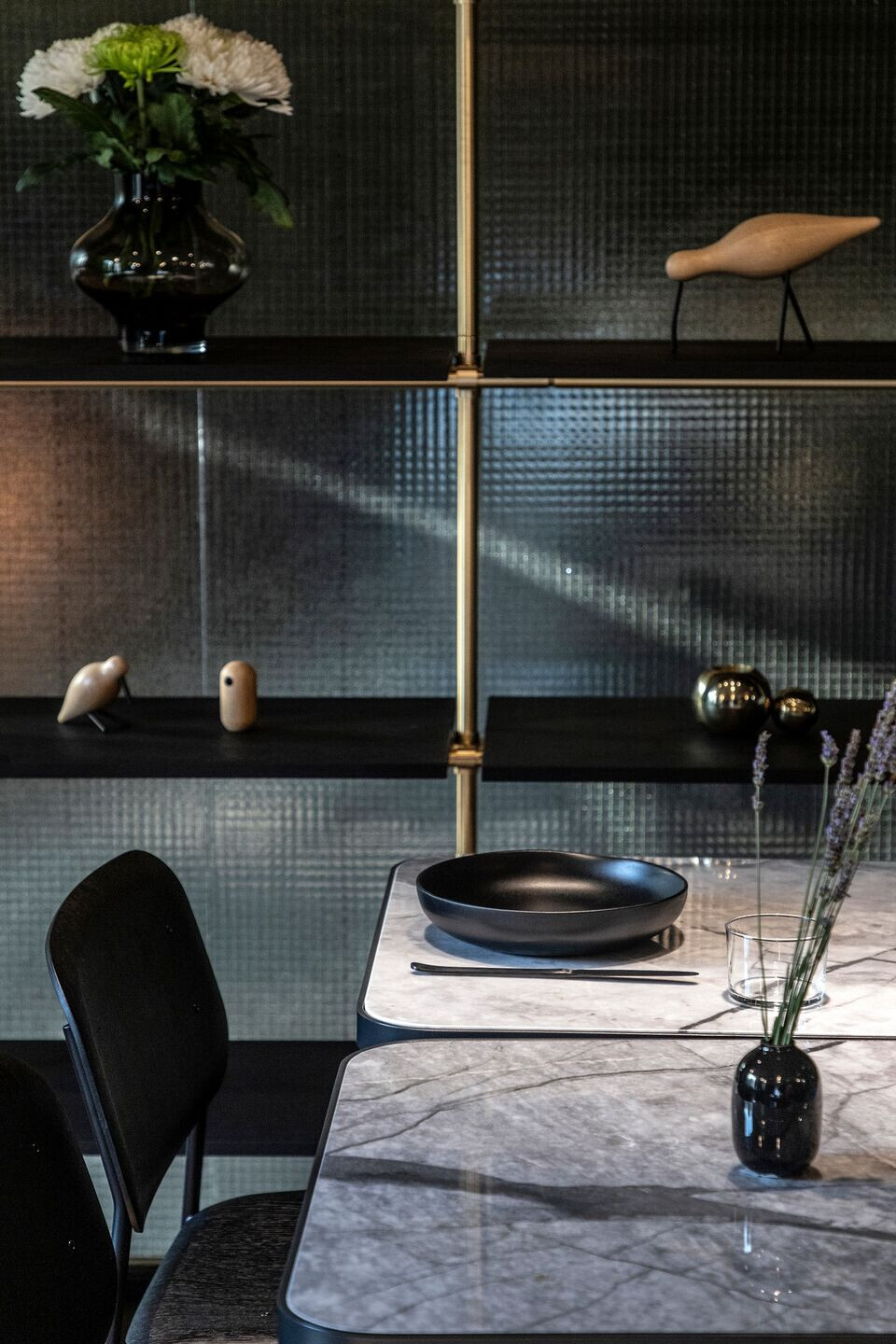
A clean-cut atmosphere and simplicity in design was the key approach. Natural materials add a sense of luxury to the space; mosaic parquet wooden floors, bronze, marble and leather, are all characteristic elements of the building’s construction era. Most interior elements are custom-made, and combined with contemporary Greek and foreign brands. Bronze metal details combined with brushed embossed veneers throughout the spaces stand out, and create a signature element of the hotel’s character.
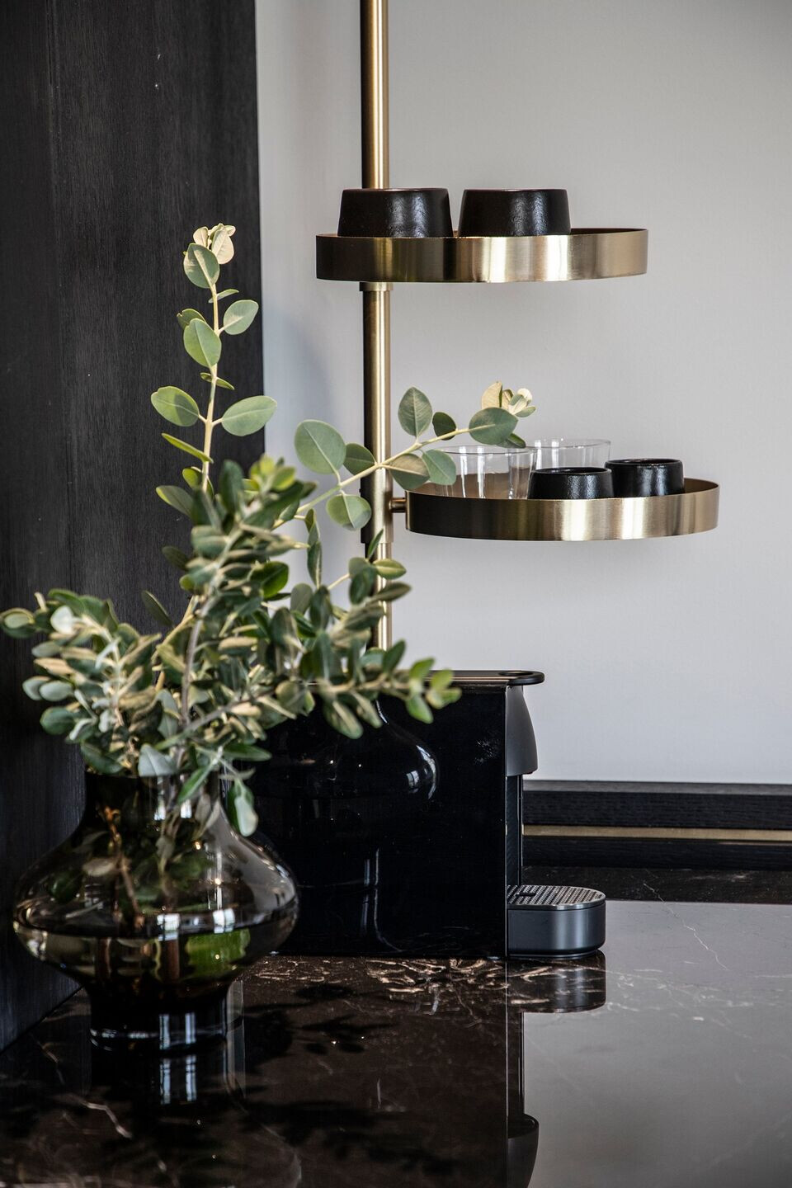
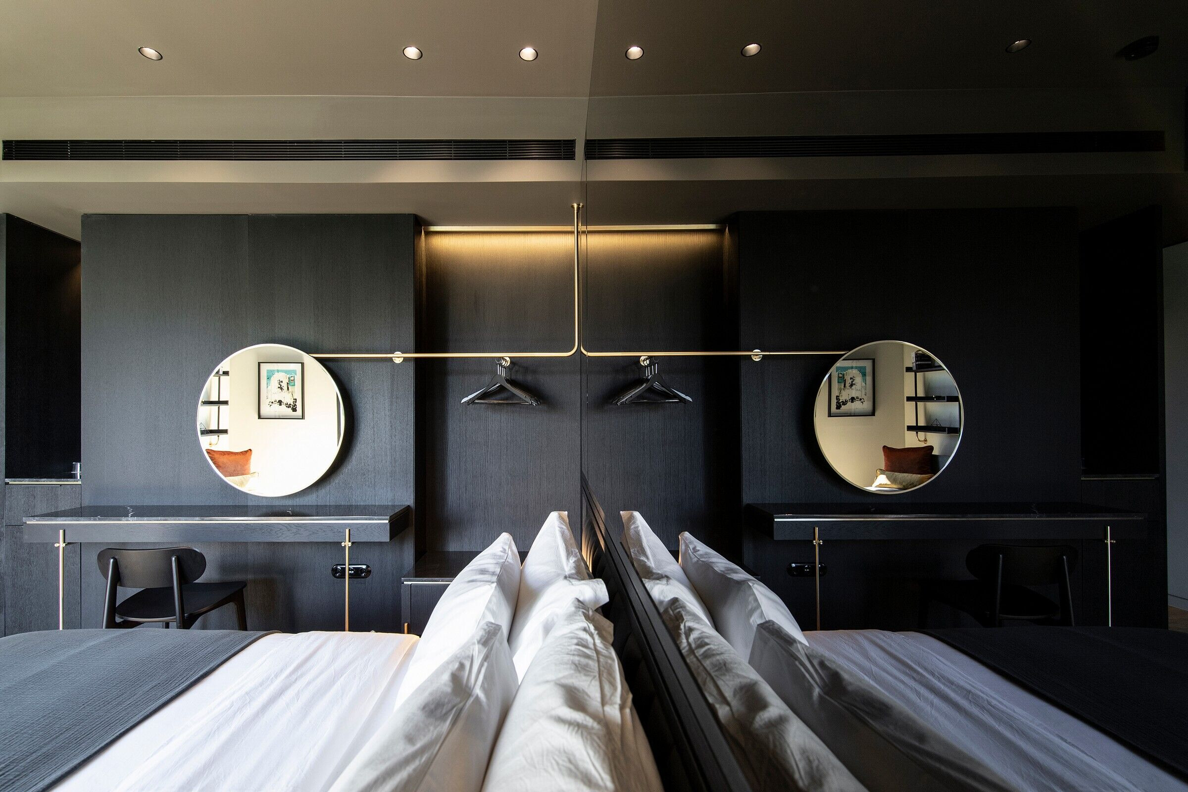
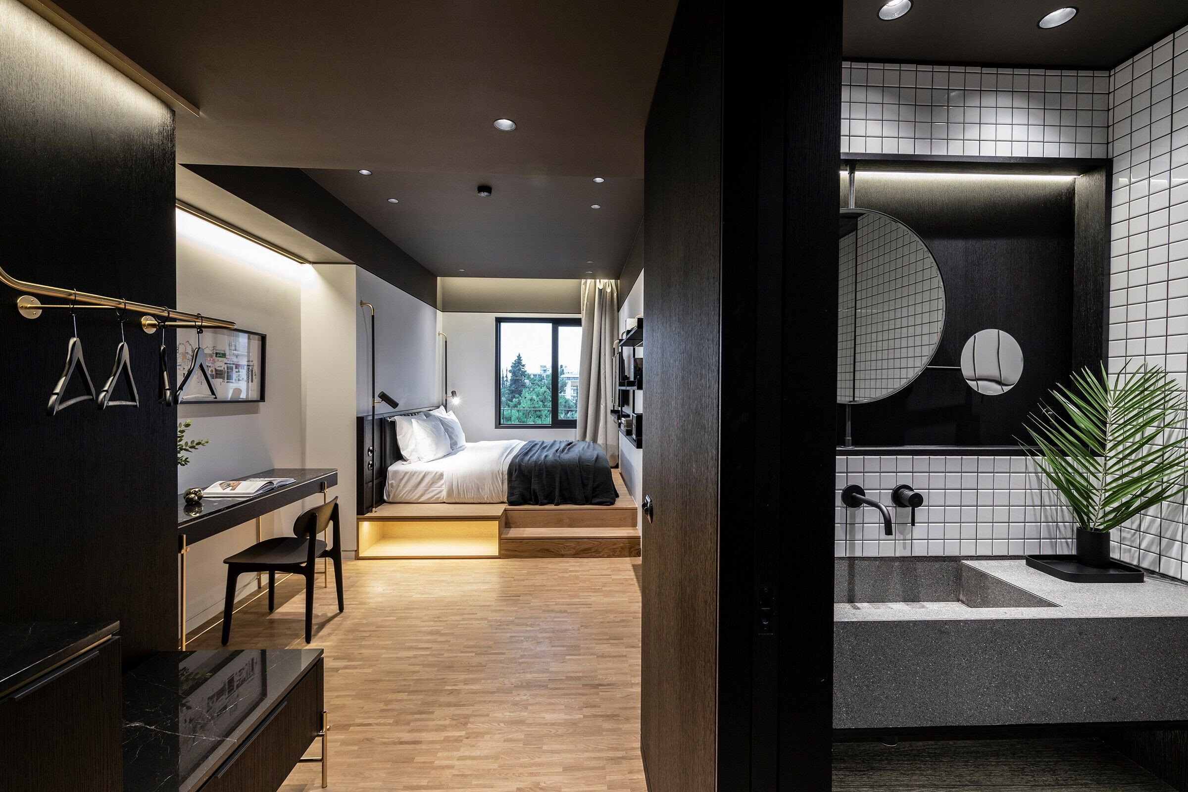
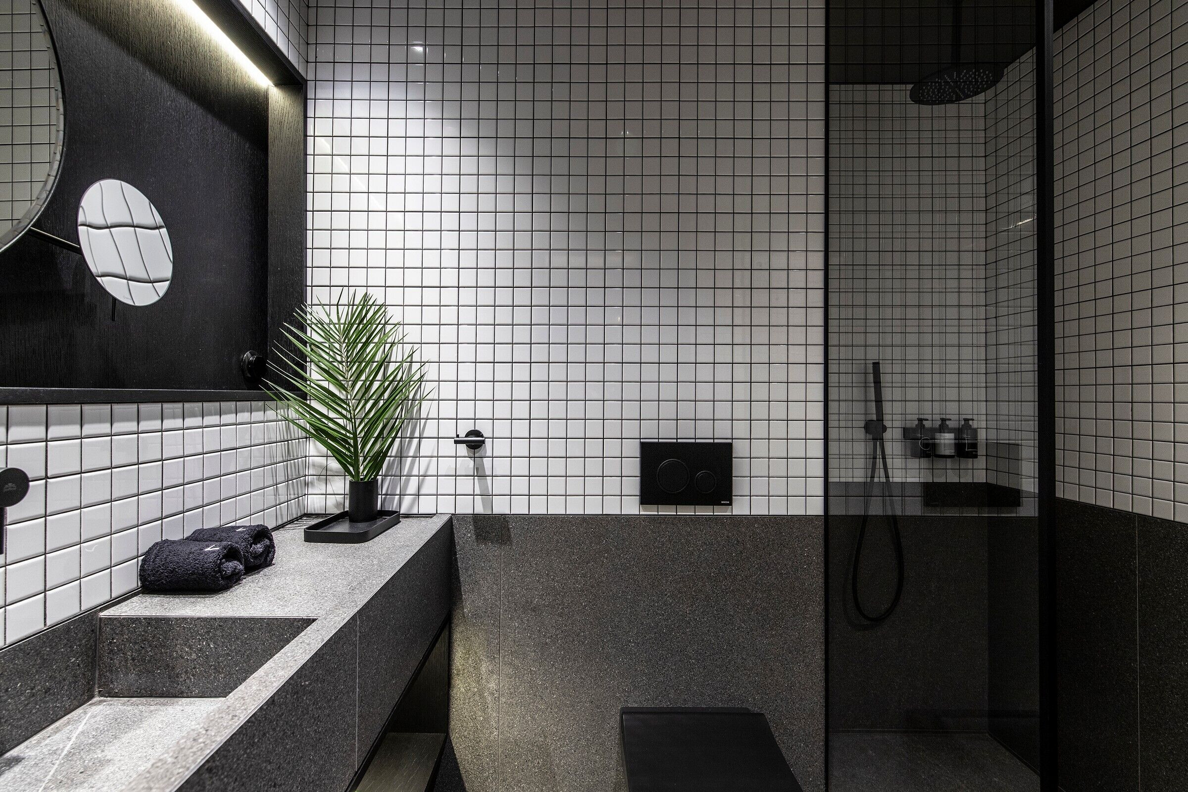
Material Used :
1. Flooring:
Wooden Floor, Solid Parkett, Bauwerk
Floor Tiles, Grain Stone Rough, Ergon
Wall Tiles, Precorte 10X10, CERAMICA VILAR ALBARO
2. Doors: Internal Doors, Porta Impressa
3. Windows: External Windows & Doors, Sliding, Exalco
4. Interior lighting:
Spot Lights, Kiva, Leds C4,
Pendant Lights, Art Modular, ARKOS LIGHT
Pendant Lights, Marble Lamp, Hubsch
5. Interior furniture:
Chair, PALISSADE, HAY
Armchair, PALISSADE, HAY
Chair, Soft Edge 10, HAY
Chair, FORM ARMCHAIR SWIVEL 4L BLACK, Normann Copenhagen
Chair, AFTEROOM PLYWOOD, MENU
Stool, Afteroom counter chair, MENU
































