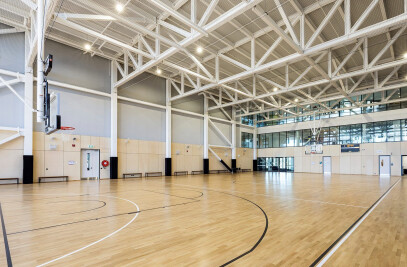Designed for Nestd™, a social enterprise of Kids Under Cover, The Peak is a sustainable Tiny House product which addresses the issue of housing affordability in Melbourne.
The house was designed with an efficient modular layout and outward facing spaces to create a spacious interior. Along with addressing Melbourne’s housing affordability issue, The Peak provides an ‘infill’ response to issues around urban density.
The functional layout features a central pod which has an integrated ‘program’ on each face. These programs (bedroom, living, kitchen and bathroom) service the habitable space in the larger cube. The outward facing spaces create a connection to the surrounding context and landscape. The central pod features integrated modular storage solutions and a standardised kitchen module, allowing The Peak to be tailored to the occupants’ needs and budget.
The double-height volume over the entrance and living areas is framed with large glass panels that allow natural light to fill the space, further enhancing the feeling of space. Natural timber finishes within the interior provide a welcoming atmosphere while the careful placement of recessed strip lighting enhances the warmth of the timber.
Like the interior, the exterior is adaptable and has multiple roof and window configuration options to suit orientation and site conditions. In addition, the deck that flows from the entrance may be extended to suit the lifestyle and available space of the residents.
The Peak is an up to 7-star energy rating housing product designed with many sustainability features and low running costs.
All components are prefabricated, with the main structure comprising sustainably sourced timber Laminated Veneer Lumber (LVL) sheets which also double as the interior lining providing excellent energy efficiency and air tightness along with minimizing construction wastage.
In addition to a sun catching elevated roof plane which can accomodate 15 solar panels giving The Peak an off-grid capability, the raised floor construction allows for the provision of a composting toilet and rainwater harvesting bladder tank.
Due to its transportability and prefabricated flat pack construction, there are numerous siting possibilities available depending on the user requirements. The Peak can be:
· An addition to an existing house and garden lot, creating a second residence
· Part of a group of tiny houses on a subdivided lot
· Set in a rural landscape for an off-grid lifestyle
· Incorporated into a new master planned tiny housing estate/community
Grimshaw, Nestd™ and Arkit Advanced Prefab worked together in a highly collaborative nature to design and develop this housing product.
The Peak was exhibited at the 2018 Melbourne Home Show among several other tiny homes. Profits from every home sold by Nestd™ is directed back into Kids Under Cover's charitable work preventing youth homelessness, which Grimshaw first supported with MySpace, a cubby house the practice designed and built for the organisation’s 2017 Cubby House Challenge.
Material Used :
1. External wall and roof cladding - Lysaght Longline 305 – Monument Matt Black Colorbond finish
2. Interior wall lining - Laminated Veneer Lumber (LVL) panels Wesbeam
Kitchen
1. Kitchen sink - Uptown overmount sink
2. Sink waste - Abbey space saving waste
3. Kitchen tap - Vivid Slimline side lever sink mixer 160mm squarline
4. Dishwasher - Fisher & Paykel fully integrated single dishdrawer
5. Oven/microwave - Fisher & Paykel oven microwave combi
6. Cooktop - Fisher & Paykel Induction Cooktop 30cm 2 Zone
7. Rangehood - Fisher & Paykel Built-in Rangehood, 60cm, Telescopic Slide-Out
8. Fridge - Fisher & Paykel Integrated Fridge Freezer, 600mm, 266L
Bathroom
1. Wsh basin- Ikea - Lillangen single wash basin
2. Wash basin cabinet - Ikea - Lillangen wash basin cabinet
3. Overhead cabinet - Ikea - Godmorgon mirror cabinet - 1 door
4. Wash basin tap - phoenix vivid slimline basin mixer
5. Shower base - Mondella 1200 x 800mm White Resonance Shower Base
6. Shower head - phoenix vivid rail shower
7. Shower tap mixer - phoenix vivid slimline basin mixer
8. Toilet - Caroma Metro wall faced toilet suite - WELS 4 star
9. Shower screen - 2100mm high matte black frame
10. Wall panels - Laminex Aquapanel Polar White Ripple with Polar White fixing system trim
11. Ceiling fan - Heller 250mm Square White Exhaust Fan ducted ceiling fan

































