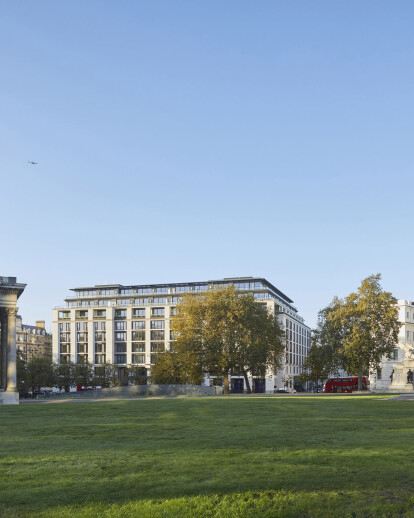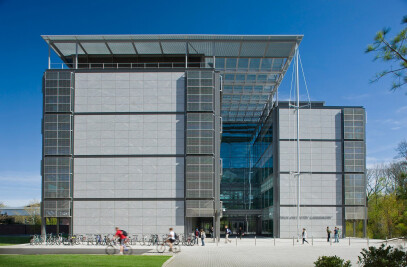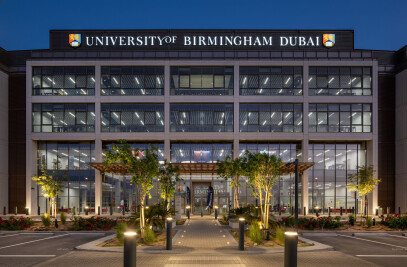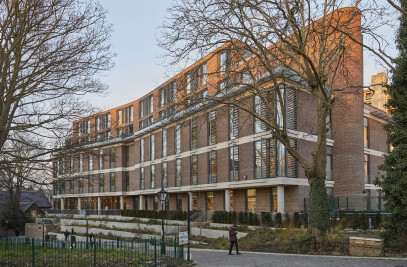The brief for The Peninsula London was to create a hotel and residences of exceptional quality, which set a new benchmark in representing the values of the Peninsula’s international brand in London. The Peninsula London sits as a gateway into Belgravia within the renowned Grosvenor Estate and has been designed with a generosity of spirit and approach to craft and detailing which will ensure that it will last for generations to come. Looking across three Royal Parks as well as the grounds of nearby Buckingham Palace, The Peninsula London faces Wellington Arch and surrounding public space. The unique context and history of this site have been carefully explored and are reflected in the architectural design, detailing and materials palette which is limited to the highest quality materials typical to the area.
The Peninsula London has numerous distinctive features including an elegant double-height lobby, intentionally positioned to overlook Hyde Park Corner, and a tranquil central courtyard softened by trees and planting which offer guests and visitors a calm and luxurious sense of arrival. Finely detailed curvilinear canopies provide cover for passengers disembarking from cars and are softly illuminated at night to signal The Peninsula’s presence.
The form of The Peninsula London has been inspired by the Palazzo Farnese in Rome - a ‘four square’ building with streets to either side, facing onto a public space and overlooking greenery to the rear elevation. It is simply and logically organised on four wings with eight levels of accommodation arranged around a central courtyard. At the upper levels the building sets back to create a series of planted terraces and beautiful external spaces, and to create bar and restaurant space with leafy views over Hyde Park. A further five floors sit below ground and house a spectacular double-height ballroom, The Peninsula Spa and Wellness Centre, facilities for the Residences, as well as car parking and hotel servicing. A discrete residential drop-off and entrance are located on Halkin Street under a set-back colonnade, sitting a storey below the hotel courtyard.

The scale and ambition of this building has presented us with an extraordinary design challenge; to ensure that the complex functional requirements and back-of-house operations can run in perfect tandem with the idea of a bespoke, hand-made building which expresses luxury at every turn and creates a welcoming and memorable experience for each and every resident or guest. Four vertical cores provide all the servicing needed for the eight upper floors and the four principal below ground levels, with servicing, kitchens and plant rooms all strategically located to ensure the smooth day-to-day running of the hotel to the renowned Peninsula’s standards of excellence. A separate service ramp keeps deliveries away from the courtyard and guest areas.
The façades are composed of Basebed Portland Stone, historically used on London’s monuments and major civic buildings, and generously proportioned to create a sense of permanence and solidity. Throughout the building materials have been chosen for their warm, elegant or tactile properties. Canopies and glazing are framed in bronze. The entrance courtyard features hand crafted granite paving and 125-year-old Japanese Maple trees, which anchor the overall planting strategy and change colour through the seasons. Many of the building’s distinctive details such as the light fittings in the arcades and on the façades are bespoke to the building. Peninsula’s team have selected a number of prestigious and creative designers to deliver the very highest standards of comfort and luxury. After defining the spatial arrangement and scale of the functions, Hopkins Architects has co-ordinated and detailed the internal architecture to ensure that the final product is seamless and consistent in its vision of a new luxury aesthetic for London.

Team:
Client: The Hongkong And Shanghai Hotels
Architect: Hopkins Architects
Interior Architecture Delivery: Hopkins Architects
Interior Design: Peter Marino Architect, Cap Atelier (Canton Blue), Archer Humphryes Architects (Brooklands)
Development Manager: Prime Development
Landscape Architect: ENEA +BDP
Public Realm: BDP
Planning Consultant: Gerald Eve
Lighting Consultant: Spiers Major
Structural & Civil Engineer: WSP
Cost Consultant: Gardiner & Theobald
Facade Consultant: WSP + FMDC
Acoustics Consultant: Sandy Brown
Services Engineer: Cundall
Sustainability Consultant: Arup
Security Consultant: Qcic
Access Consultant: David Bonnett Associates
Transport Consultant: WSP Transport
Construction Manager: Sir Robert Mcalpine
Photography: Will Pryce, Airey Spaces



















































