Hopkins Architects’ new Pears Building co-locates world class immunology research and treatment, set within newly enhanced public realm for the Royal Free Hospital
The Pears Building is a new state-of-the-art joint venture between UCL and the Royal Free Charity, co-locating research and treatment facilities in a distinctive new building which signals its ambition.
Designed by Hopkins Architects, the Pears Building allows for multi-disciplinary research, and the rapid translation of findings into first-in-human clinical trials. It provides the ‘bench-to-bedside’ environment and resources to move quickly between the different research stages: basic science, pre-clinical and clinical stages, and ‘first in-human’ treatment. One of only five specialist immunology centres in the world, and the only one outside the USA, it will also provide outstanding research training to educate future scientists and clinical academics.
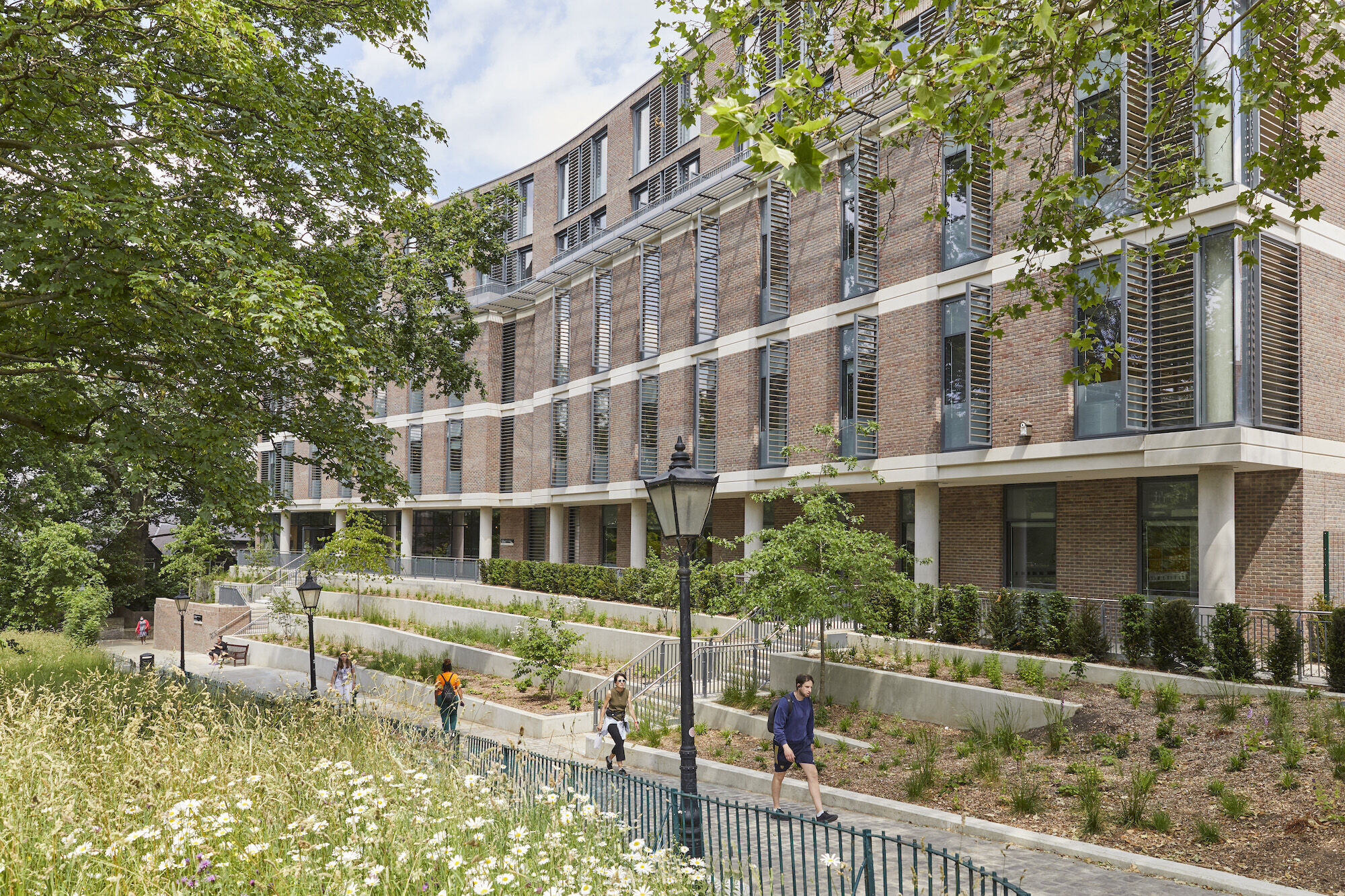
The location of the research Institute adjacent the clinical care of Royal Free’s patients will allow for the faster transition of medical breakthroughs into real world application. It underlines the ‘closed loop’ concept of the building in which research, clinical trials, care to patients and the activity of the Charity are all combined in an iterative process aimed at achieving the best results in the shortest possible time.
Additionally, the building will provide new offices for the Royal Free Charity and its volunteers, and a new 35-bed Patient Hotel for outpatients or visiting academics requiring an overnight stay.
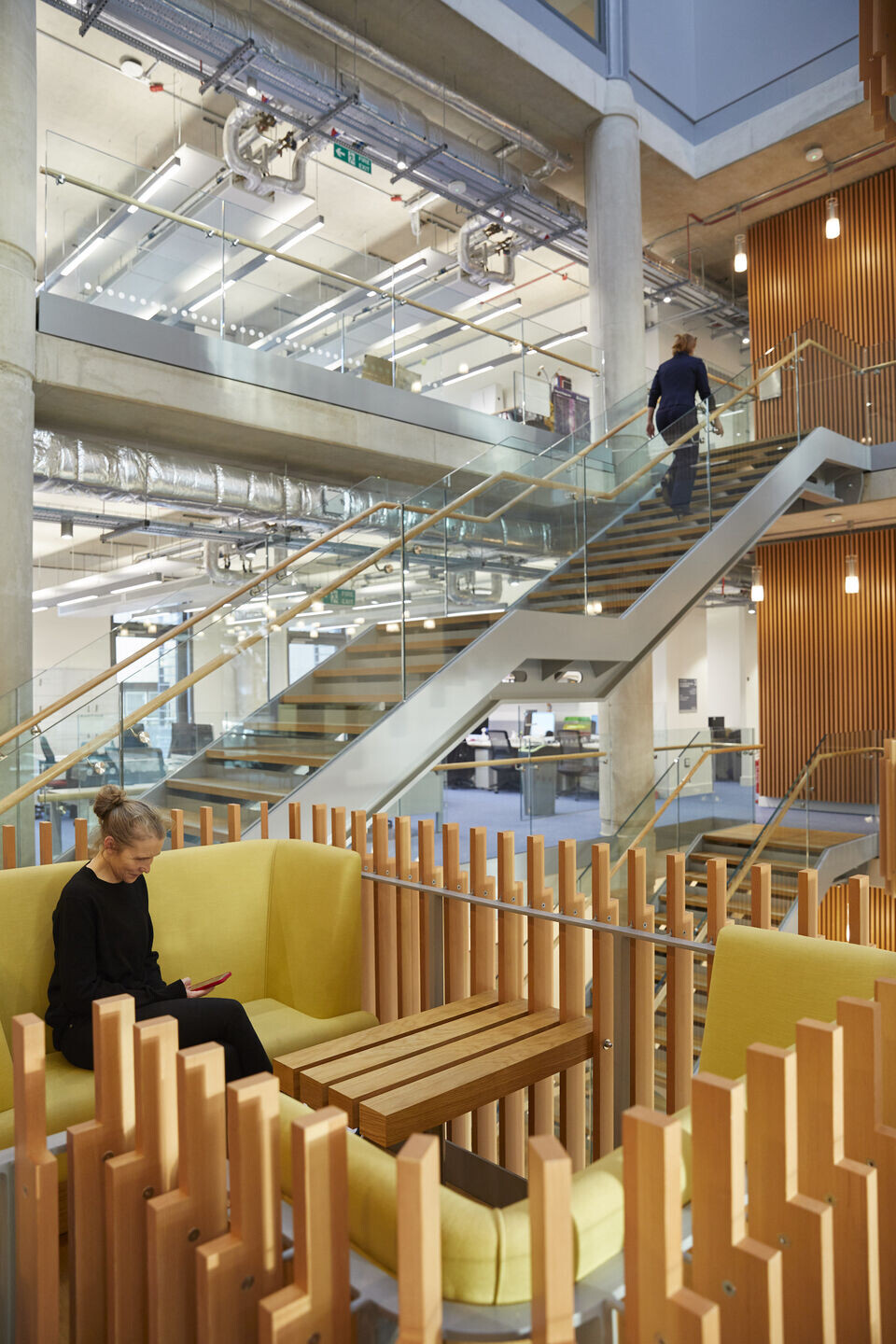
Designing to support the scientific agenda
The Pears Building provides quality space and equipment for up to 200 researchers working in the translational field. Great care has been taken to provide a distinctive and high-quality building, with healthy working environments and world class facilities to attract and retain the brightest and the best.
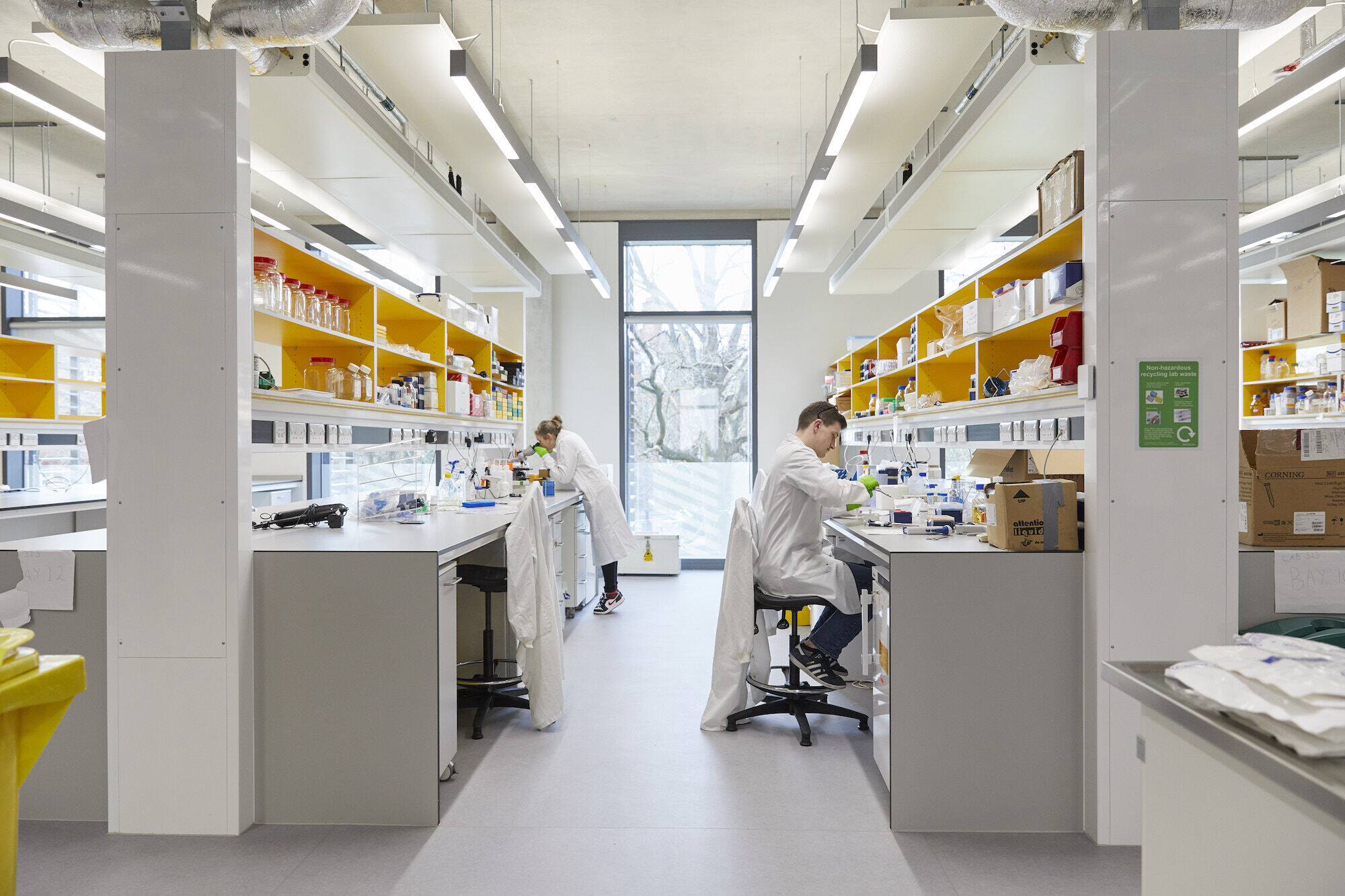
Scientific research has been shown to benefit enormously from regular formal and informal interaction between disciplines and research groups. Here, opportunities for spontaneous interaction are built into the design, with strong visual connectivity between research clusters. Write-up spaces are arranged around a central atrium which incorporates generous circulation, break out spaces and booths to support professional collaboration as well as socialising. Lab spaces are co-located to provided bench space which can flex according to research group size.
A large, flexible ‘foyer’ space at ground floor is designed to be used for a variety of events whether academic, social or for Charity/Institute fund-raising. The main stair and a large seminar space are also located here, consolidating the atrium as the active heart of the building. A new main entrance and café will be shared by the public, visitors and staff, giving an open and accessible identity not only to the Institute but to the wider Hospital.
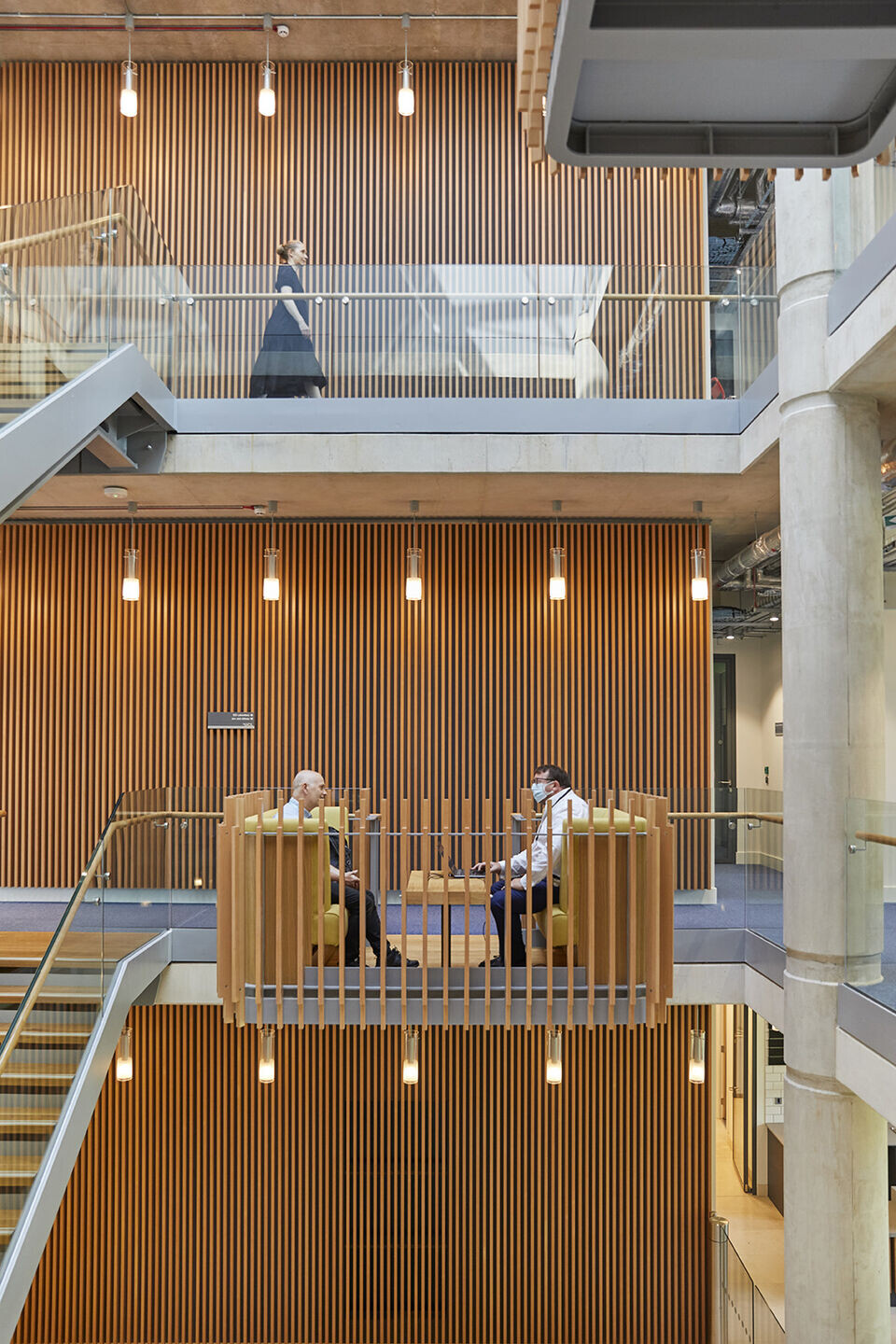
Contributing to the wider Royal Free Campus
The Pears Building has been designed as a stand-alone facility but with excellent access and service links to the existing hospital building. The brief provided a welcome opportunity to reconfigure the relationship between buildings on site, with a new frontage to Hampstead Green, site-wide improvement to access and connectivity, rationalised circulation, and significantly enhanced landscaping and public realm.
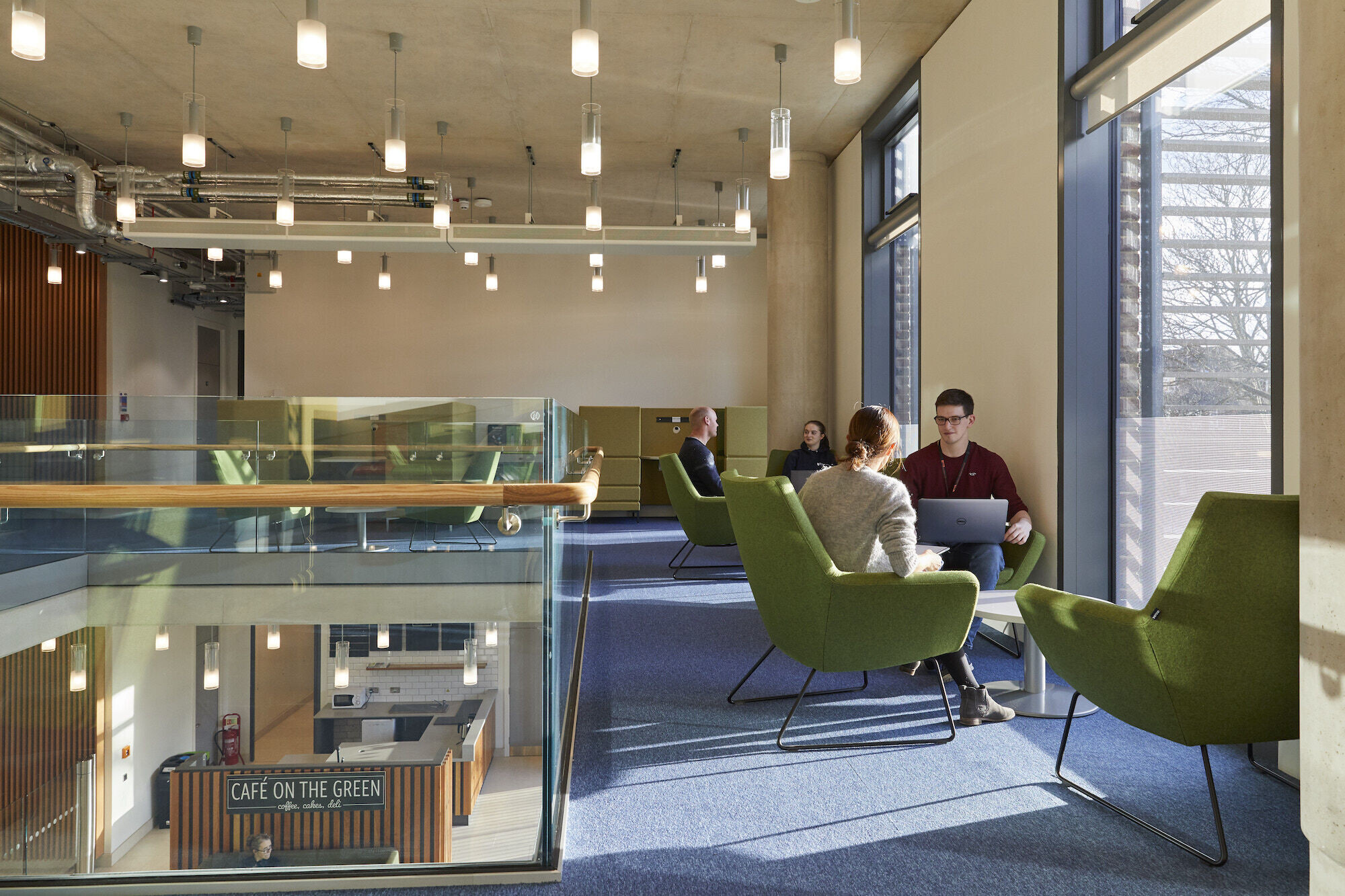
The building has been carefully considered in terms of its siting and massing to avoid a monolithic structure and is composed of a variety of human-scaled building elements and functions, to create new relationships at ground level. The building’s plan has been cranked not only order to maximise daylight and sunlight throughout its deep plan but also to make a ‘place’ facing Hampstead Green. A new skyline is developed via set back terraces to the upper levels which both allow light into the spaces behind the building and create a varied silhouette when viewed from Hampstead, deferring to the nearby St Stephen’s Church. The building’s elevations are elegant, contextual and visually interesting, whilst being functional and easy to maintain. At entrance level, a colonnade has been created with set-back cladding to form a sheltered space at the top of the landscaped terraces. Above this, two storeys of laboratory and write-up space are expressed externally with alternating full height glazing and panels in brickwork designed to complement the adjacent church. At the upper and lower levels, fritted glass combined with aluminium louvres helps reduce glare whilst maintaining high levels of natural light inside the building. The upper Patient Hotel levels are set back behind planters, for additional
privacy. Overall, materials have been chosen to consider context, durability, thermal performance, sustainability credentials, ease of maintenance and cost.
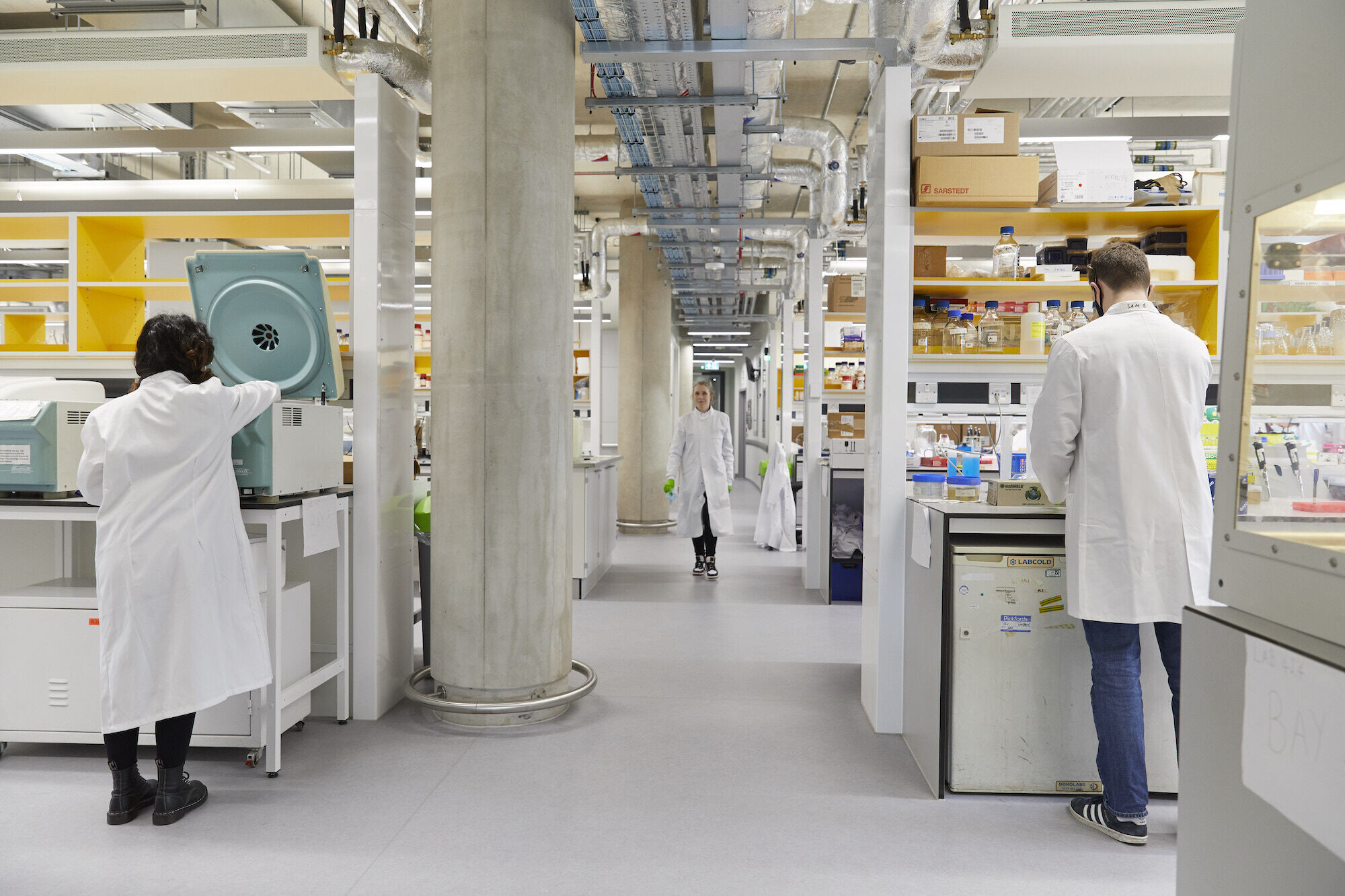
The majority of existing mature trees have been retained to retain the local ‘village’ character of Hampstead and its leafy street appearance. The steeply sloping site, incorporating Hampstead Green, is used to create a series of wide stepped and landscaped terraces at ground level for building users and the wider public. The terraces present a tiered approach that sits alongside the existing public footpath, allowing views and opportunities for integrated seating. Retained mature trees combine with new planting and hard landscaping to provide biodiversity as well as a distinctive sense of place.

Sustainable design with a low carbon approach
Given the energy demands of science-focussed buildings, the team considered sustainability as an integral part of the design from the outset, achieving a BREEAM Excellent rating. A holistic approach considered all aspects of sustainability to include not just carbon, but operations, occupation, flexibility and life-cycle, and well-being.
Passive design measures include a north-south building alignment and massing, combined with relatively shallow floorplates and a central atrium, to maximise daylight penetration and views whilst minimising solar heat gain. A brise soleil blocks low angle sun from east and west.

Early workshops held with the project team prioritised sustainability strategies that aligned with the project’s values and identified ‘quick win’ points readily achieved for minimal cost. Adopting a fabric first approach, the building frame and skin performance has been maximised. An exposed concrete frame, with min 50% GGBS cement replacement, was optimised in design to enable lab expansion where required, minimise vibration in specialist areas, provide thermal mass cooling and allow easy services access. Demolition spoil re-use as part of a wider recycled aggregate strategy, and a SUDS surface water run-off attenuation scheme fed into the sustainability agenda. A brown roof was carefully selected to provide future habitats for local wildlife and insect populations.
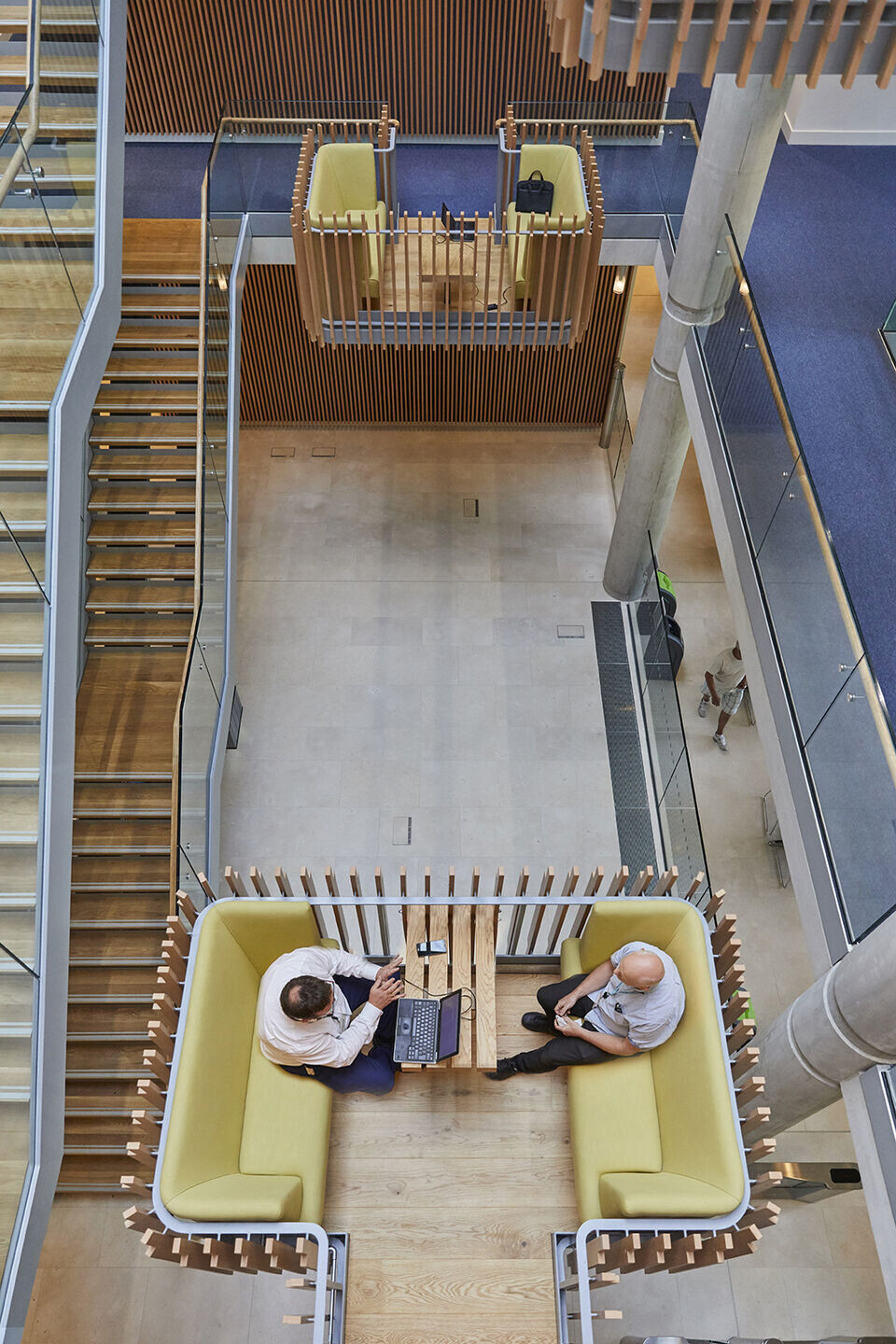
Air source heat pumps use a sliding header, in addition to active chilled beams with AHUs, provide heating and cooling, with connections left for future district heating. Variable volume terminal units control flow of air to labs, office and write-up areas, which also have openable windows as a mixed mode system, which feed into an atrium vent stack effect. Lab areas are fully segregated with pressure controls, further segregated for specific CL3 labs. Sprinklers were avoided due to provision of naturally vented ducted airpaths for smoke clearance. A rooftop PV array further minimises carbon emissions.

“In designing the Pears Building, we have been inspired by the exceptional research and clinical ambitions of our clients. We wanted to deliver a sustainable building that would support their endeavours, with welcoming interiors and well-designed spaces that enable true collaboration between scientists and researchers. We’ve relished the opportunity to design a building with an enhanced public realm, improving connectivity with the adjacent hospital and providing much
needed green space to support the well-being of users, in addition to the wider Hampstead community.” - Ernest Fasanya, Director, Hopkins Architects

“In the Pears Building we have a world class laboratory research facility and a beautiful space designed to facilitate a unique partnership between scientist and clinician. This will enable us to convert discoveries made in the laboratory into cures and treatments more quickly. Our COVID-19 work during the pandemic has reinforced the importance of understanding and modulating the immune system. In the Pears Building we will be able to expand the institute and so create a fabulous opportunity to release the potential of immunity-based treatments in cancer, diabetes, HIV, hepatitis and COVID-19, as well as developing new therapies to stop the rejection of transplants.” - Professor Hans Stauss, Director of the IIT.

Team:
Client: Royal Free Charity, University College London (UCL) and the Royal Free
London NHS Foundation Trust
Concept Architect: Hopkins Architects
Laboratory Consultants: Abell Nepp Architects
Delivery Architect: BMJ Architects
Landscape Architect: BDP / Colvin & Moggridge
Concept Structural and MEP Engineer: BDP
Structural Engineer: Heyne Tillett Steel
MEP Engineer: SVM Building Services Design
Cost Consultant: AECOM
Project Manager: Buro Four
Main Contractor: Willmott Dixon
Photographer: Janie Airey / Airey Spaces






































