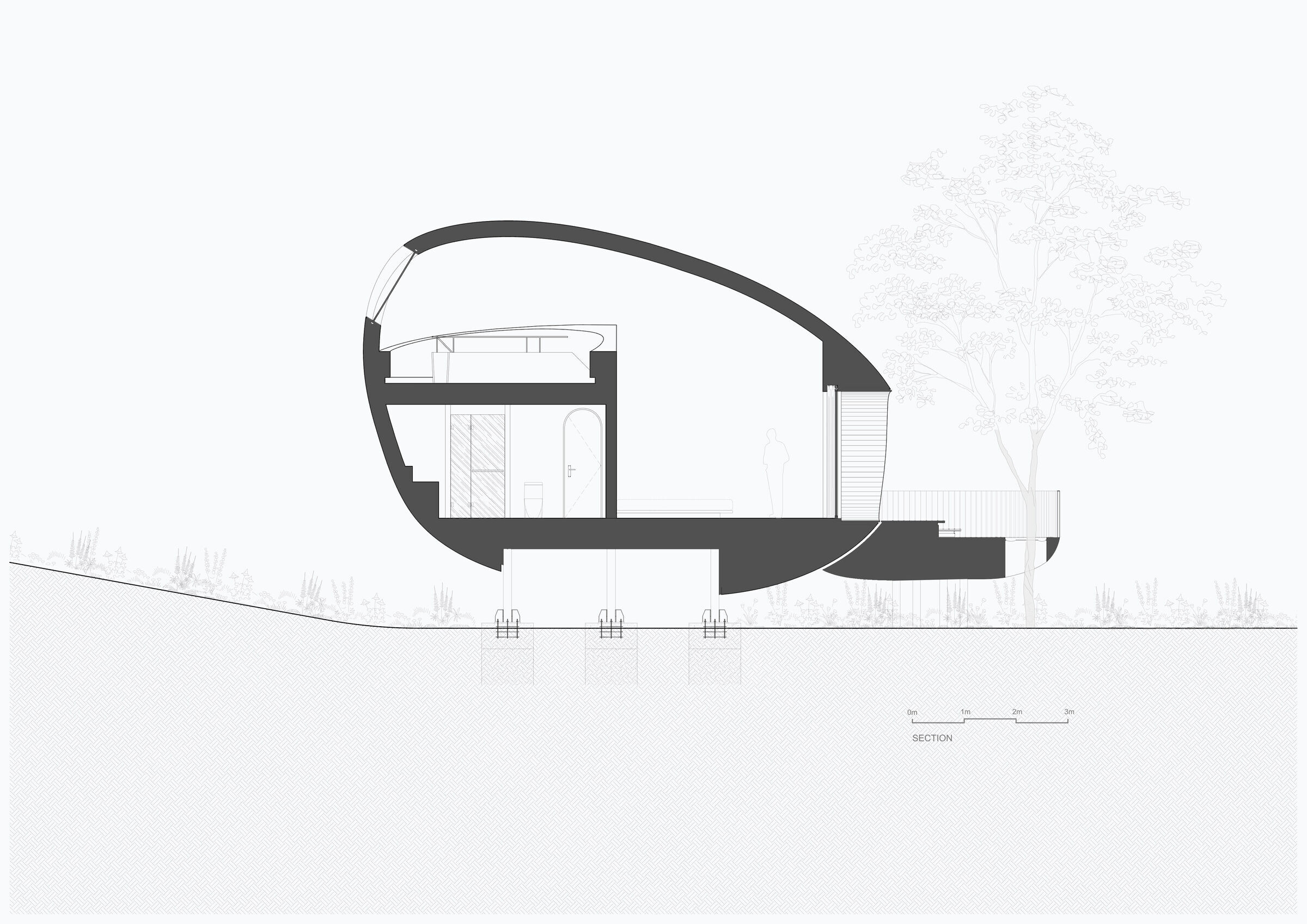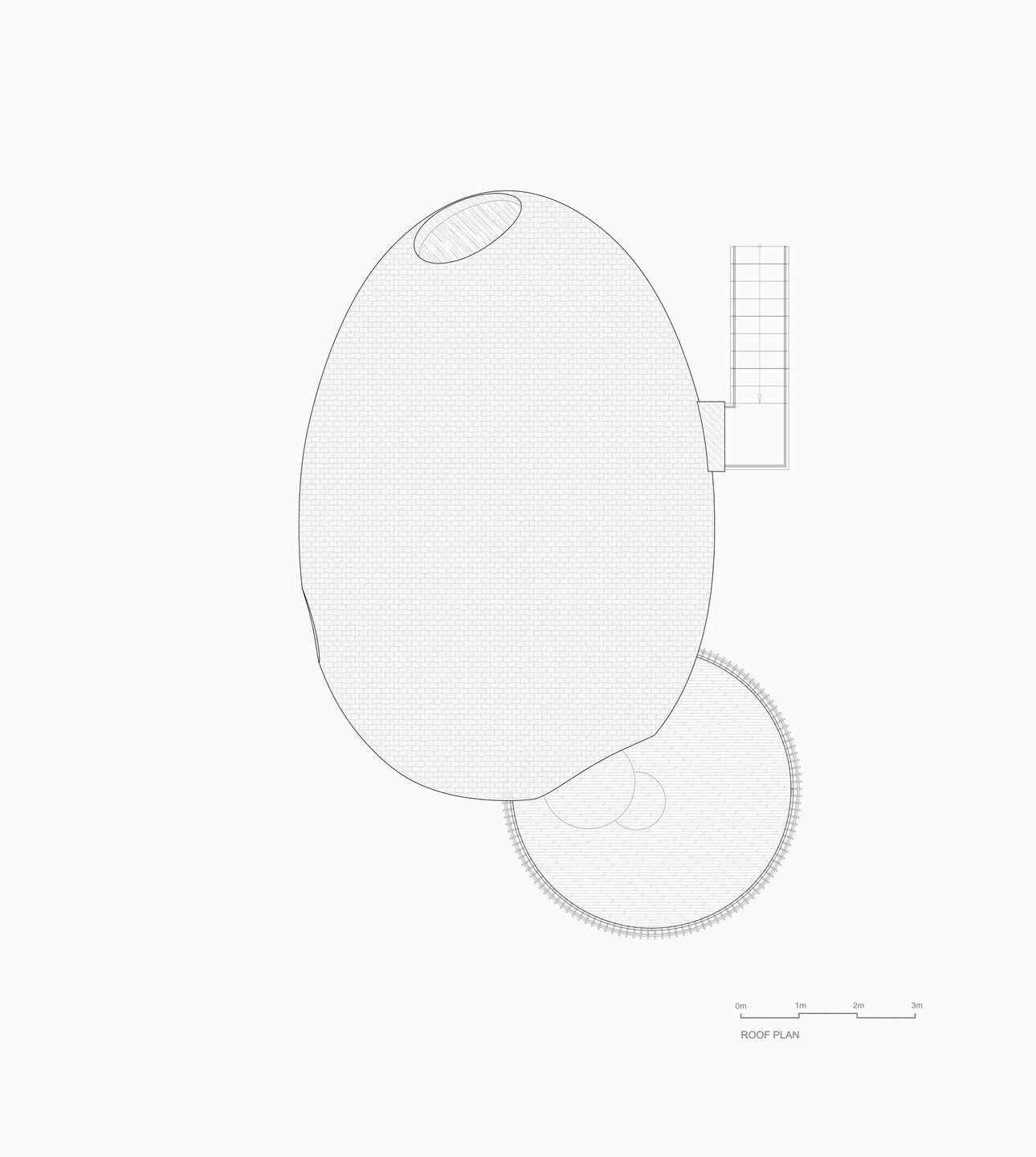When this project began, the client wanted the buildings to be designed based on a form found in nature. Instead of creating merely imitative forms, however, we focused on developing the spatial experience by staging views and establishing the relationship between the structures and their surrounding environment. Eventually, four houses, the Seeds, were constructed. They seemed to arise from another dimension, looking nothing like we had originally planned.
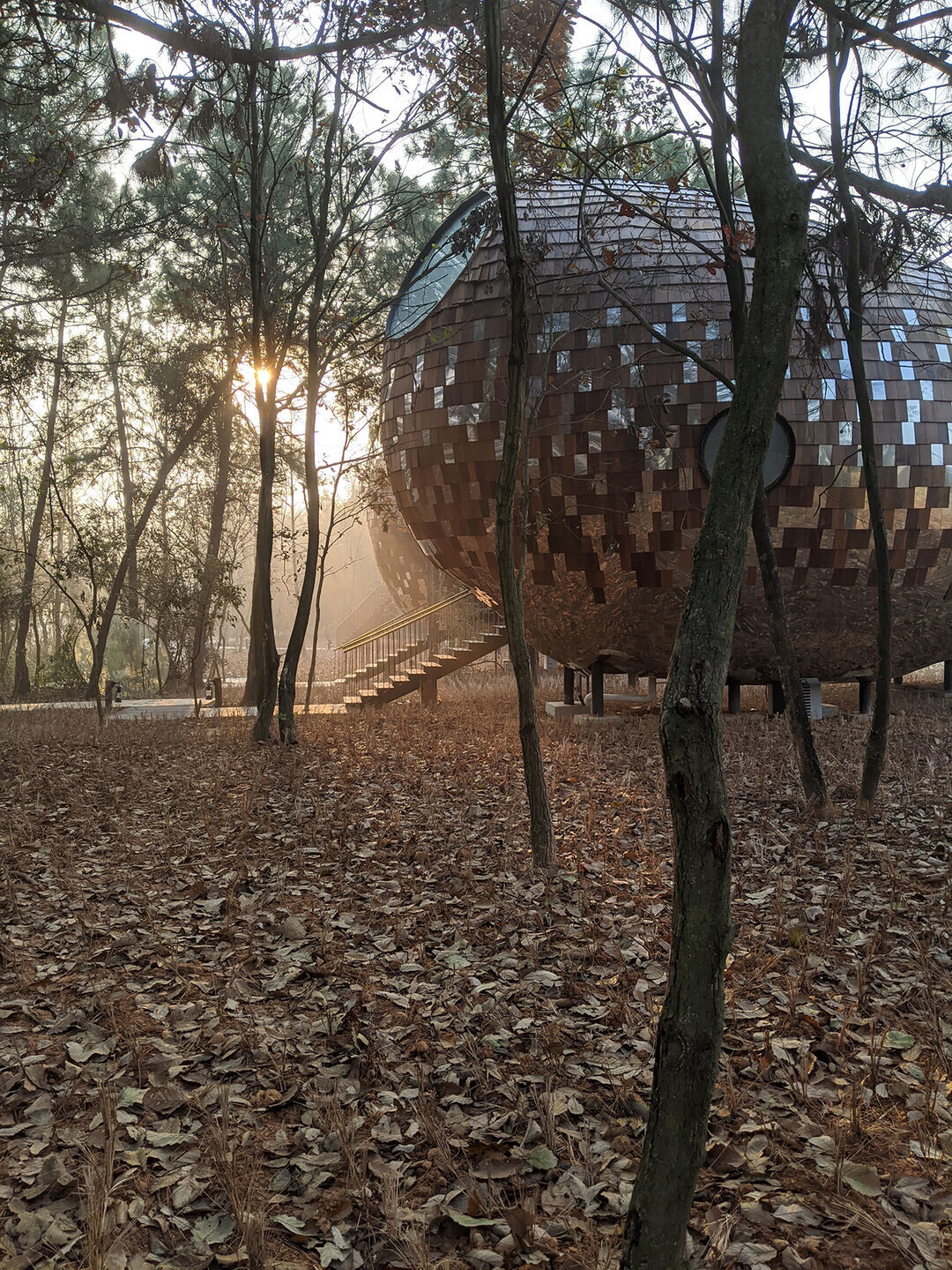
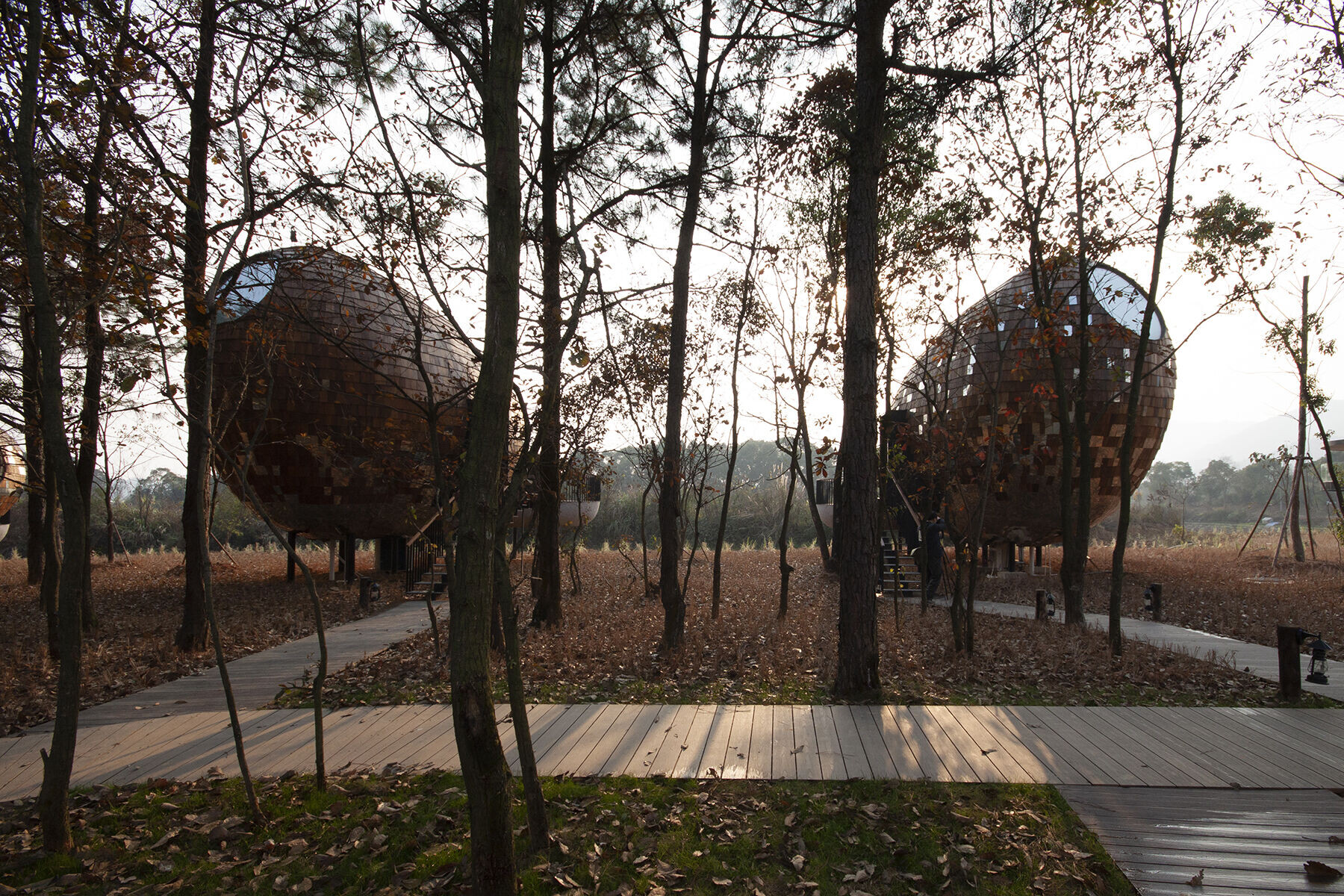
Each Seed house forms a continuous, ellipsoidal surface, with a mirrored aluminum facade rising to meet pine shingles. This mirrored aluminum cladding reflects the surrounding environment, the changing weather and seasons. This metal surface takes on the luster of red soil in winter, green plants in spring and summer, mist when wet, and sunshine on bright days. Like the roots of a plant, this reflective cladding anchors each house to the earth, while the pine shingles give the structures a warm, soft aesthetic, allowing the structures to blend into the surrounding nature.
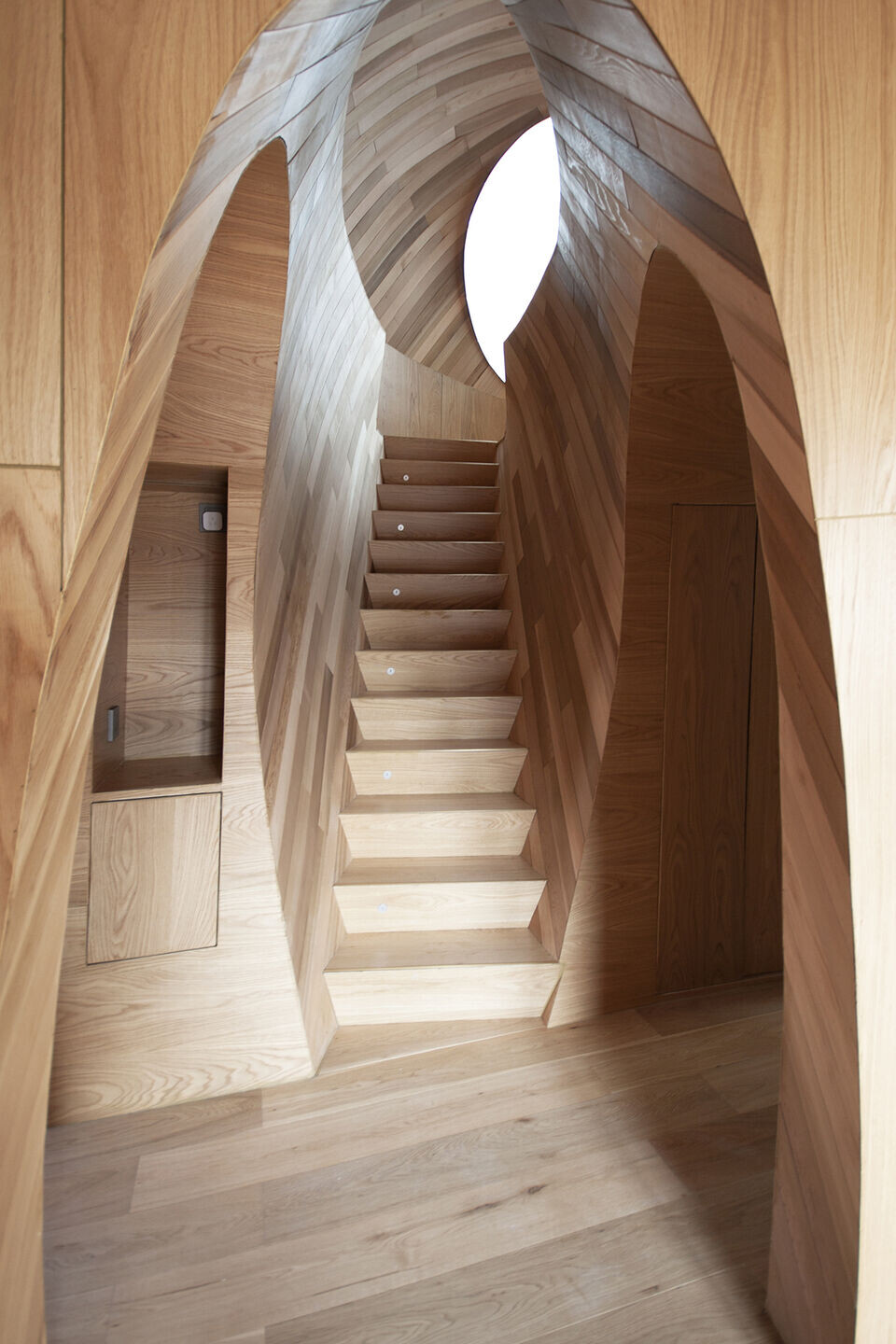
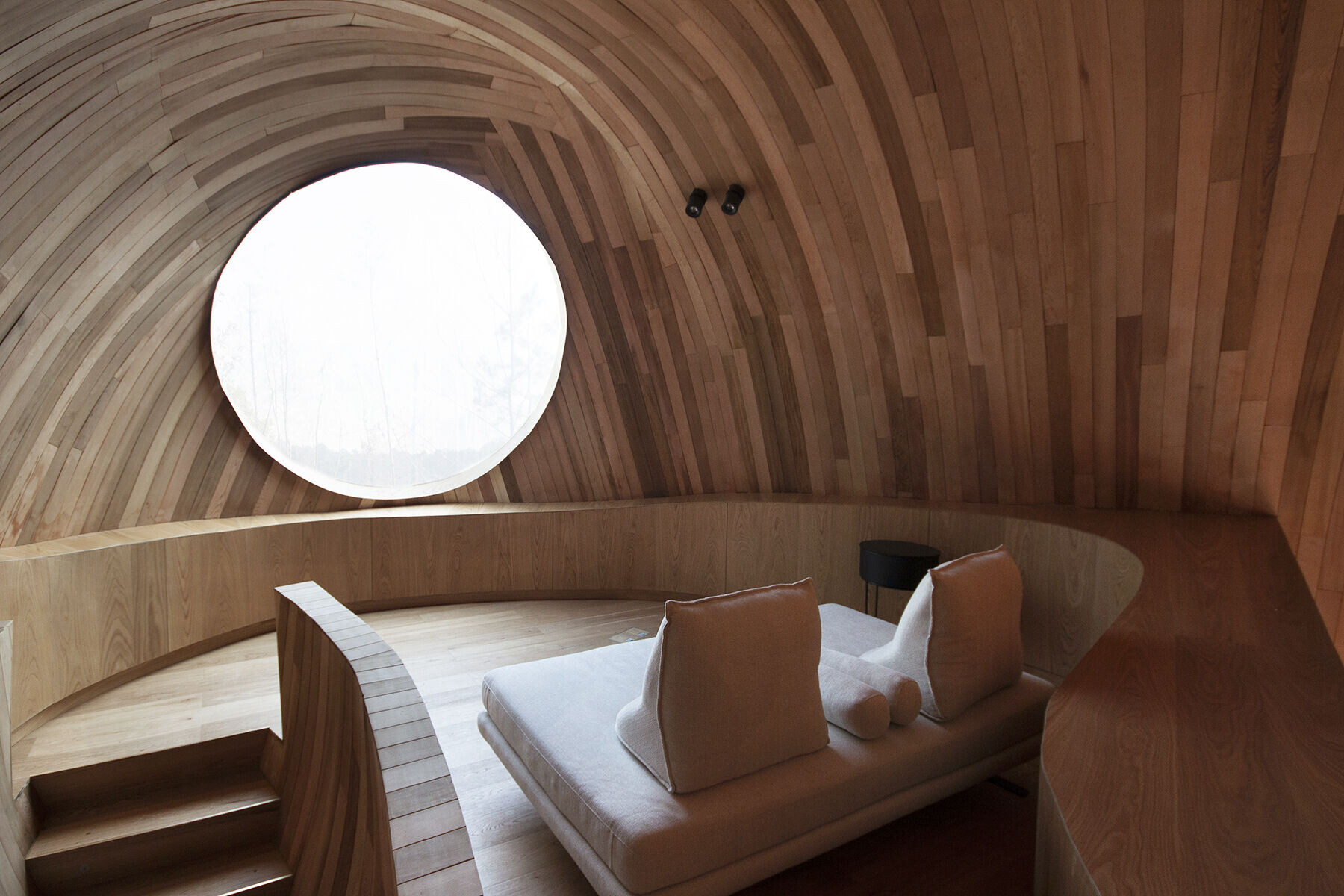
According to the functional demands of these buildings, each house is designed with several circular openings to create internal sight lines branching off in various directions. For instance, the circular hole on the front of the structure leads to the terrace, which is like a stone platform floating on independent foundations. A tree penetrates the terrace, providing shade; a round window on the side of the building faces sparse woods; and a larger round window in the attic reveals the sky and the branches of tall trees.
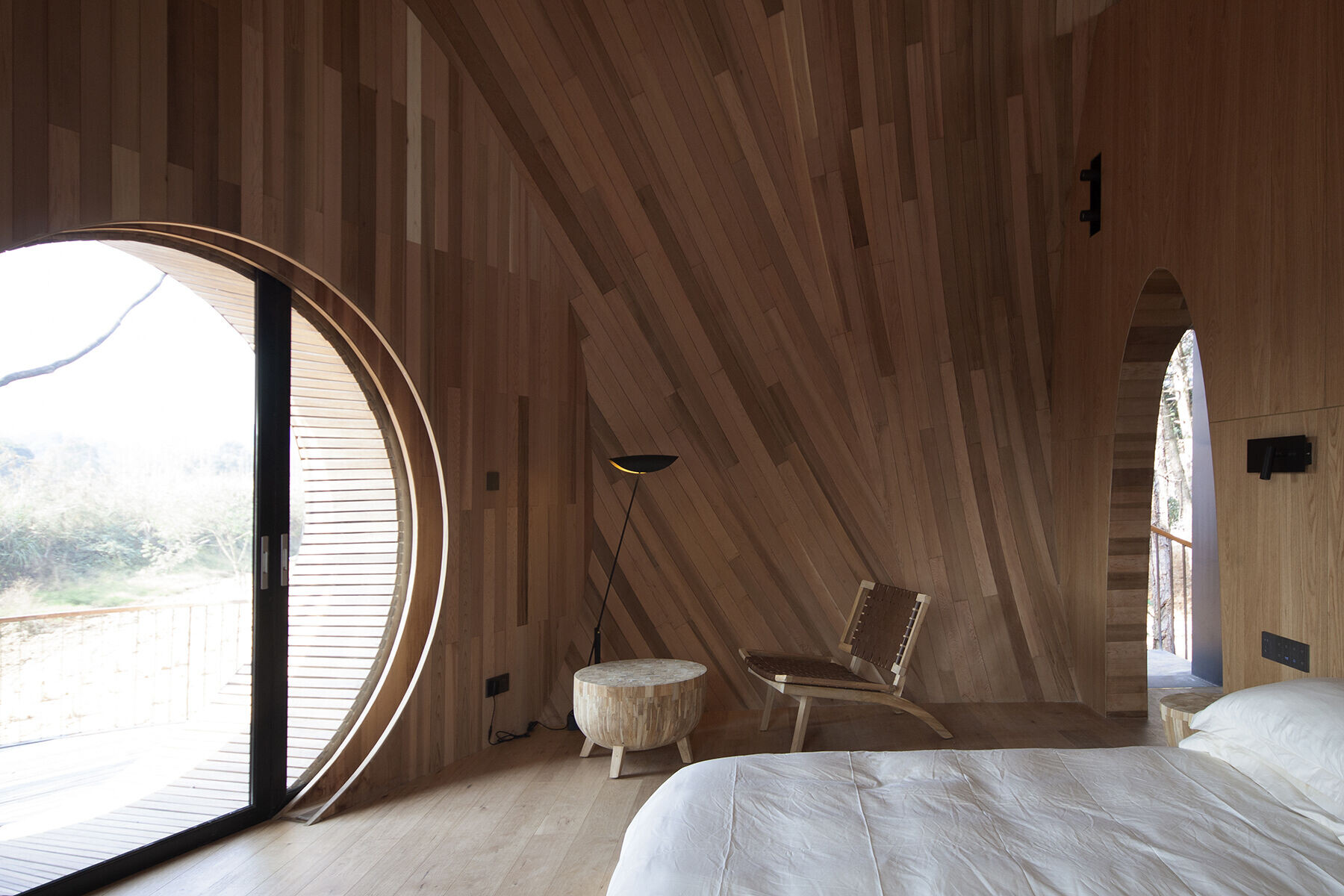
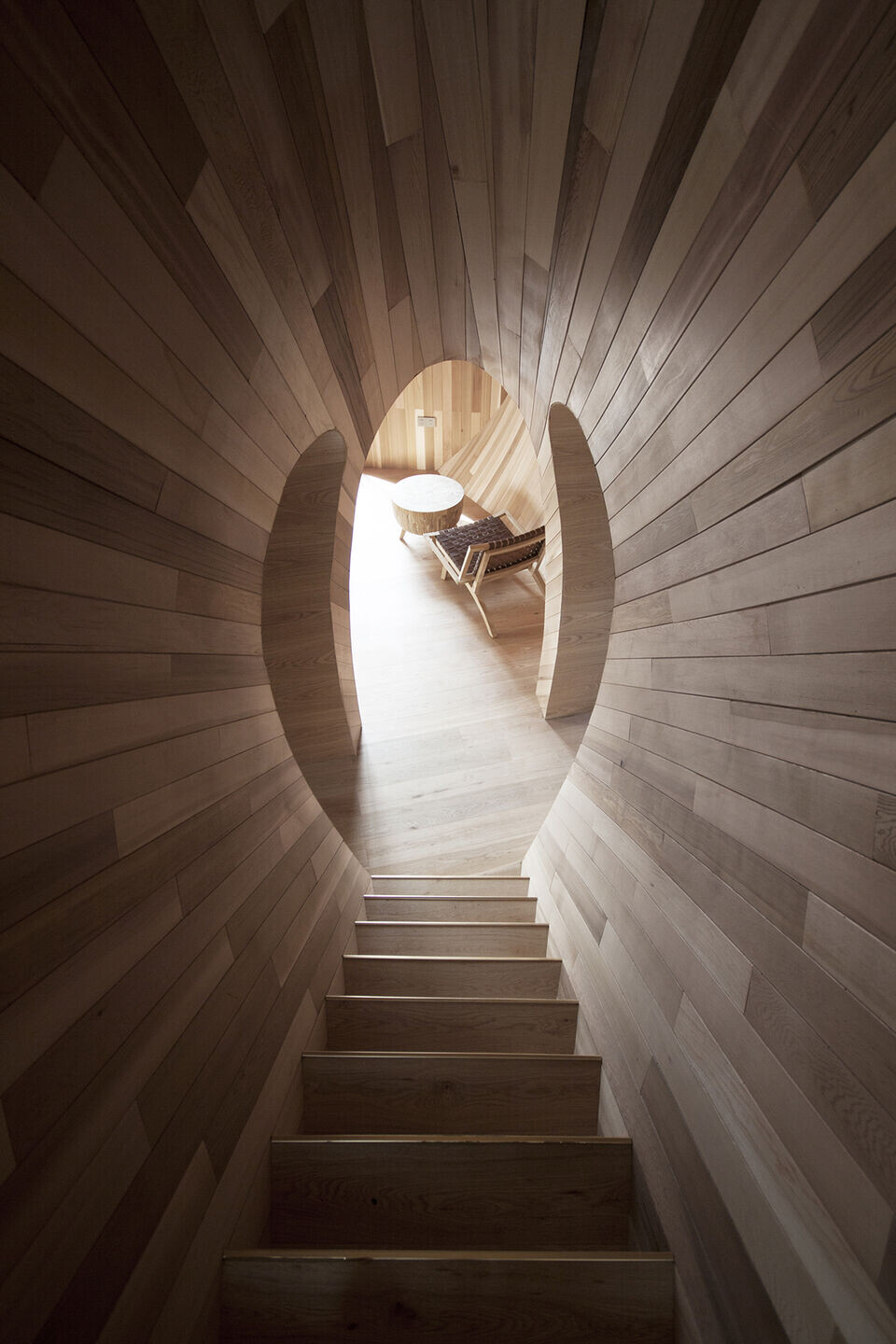
Within the buildings, the interior walls of each Seed house are wood panels, and the stripes formed by the natural color differentiation of the wood further emphasize the ellipsoidal shape of each structure. Additionally, the area behind master bedroom contains the entrance, the bathroom, and room for storage. Furthermore, this space leads to an attic, providing a space for children. The attic and the first floor are connected by an elliptical staircase that intersects the entryway to form an intriguing, carved-out space.
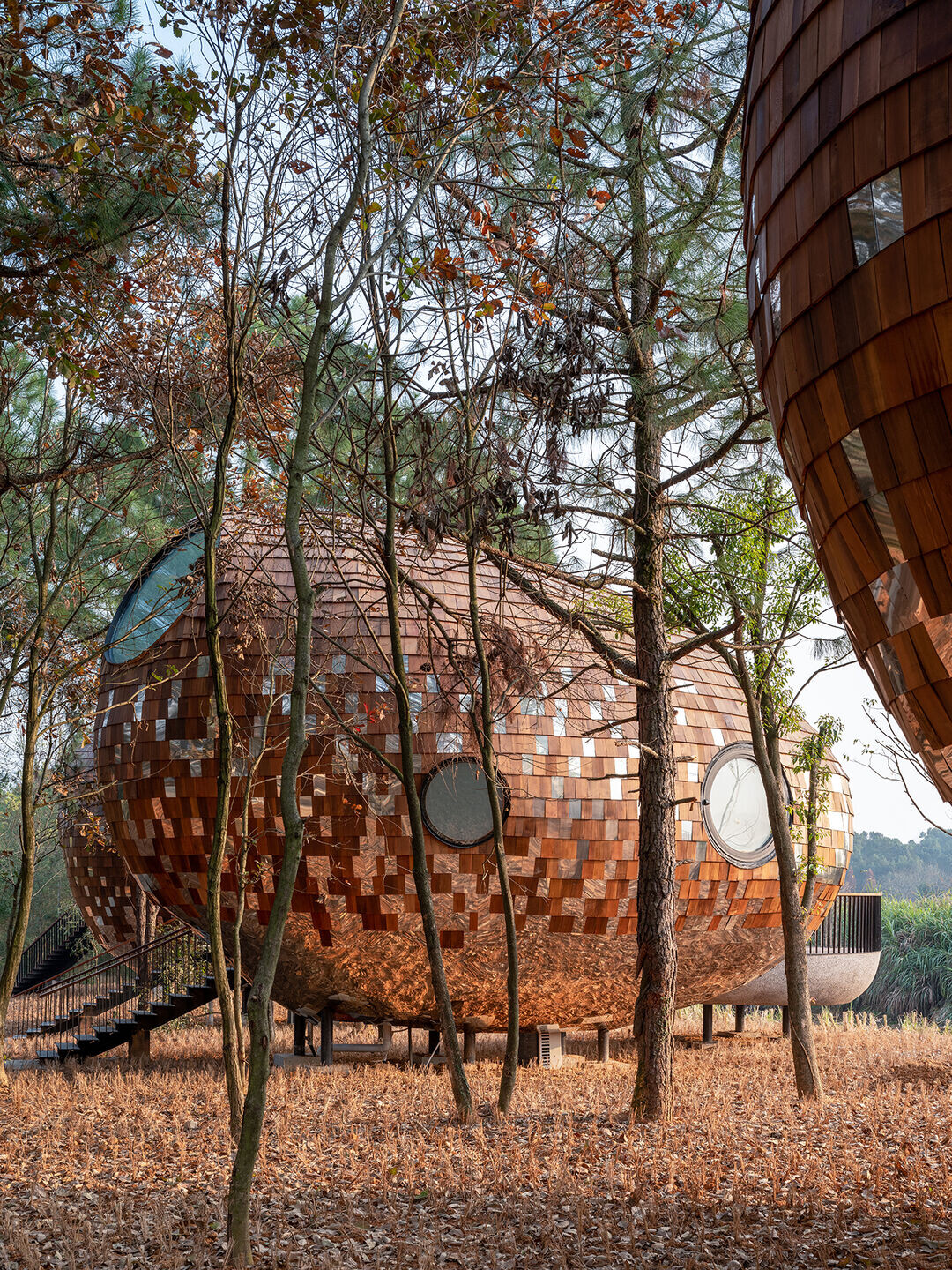
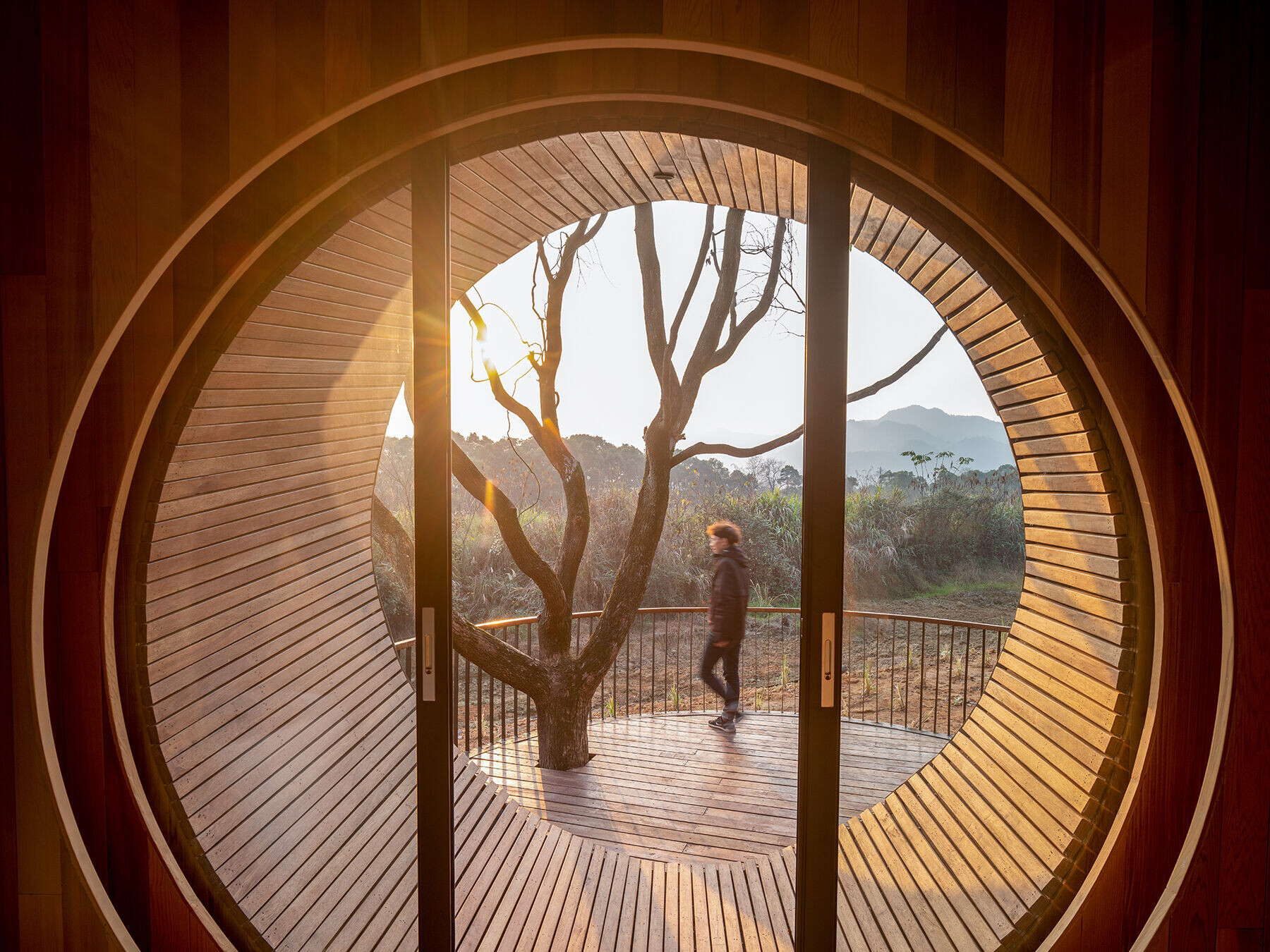
Team:
Architects: ZJJZ
Lead Architects: Yuying Kate Tsai, Xuanru Chen, Sean Shen
Clients: TREE WOW
Contractor: HXP Planung GmbH
Structure Consultant: XIE Technologies
Photographer: Fangfang Tiang, ZJJZ, TREE WOW

