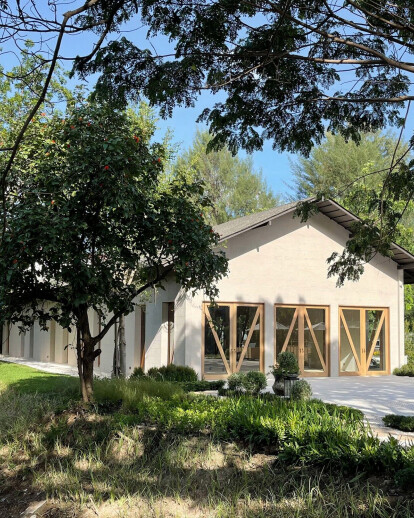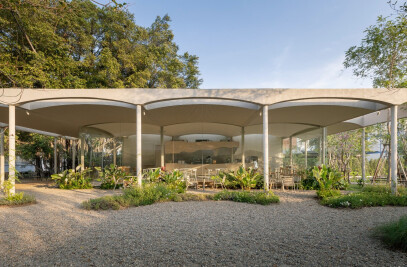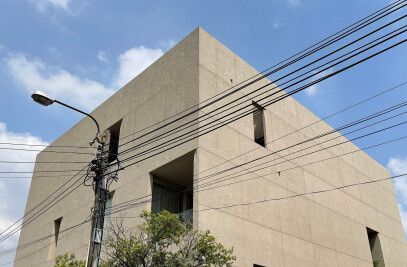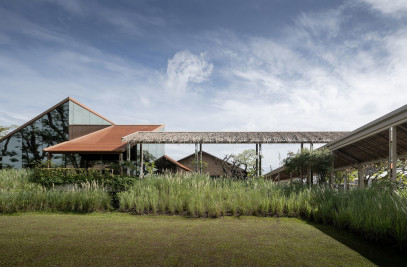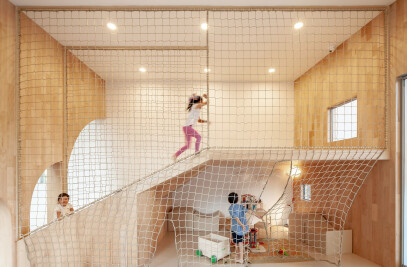With a long history of the original horse stable of Dusit Resort and Polo Club, the design restoration intends to turn the existing building into an event venue whereby the simplicity of the new structure would bring in new expression as well as the stories and traces of its legacy.
Located next to a canal and surrounded by large existing trees, visitors would come across the plant-filled canal, and cross over a wooden bridge, to reach the stone front yard before approaching the main entrance doors.
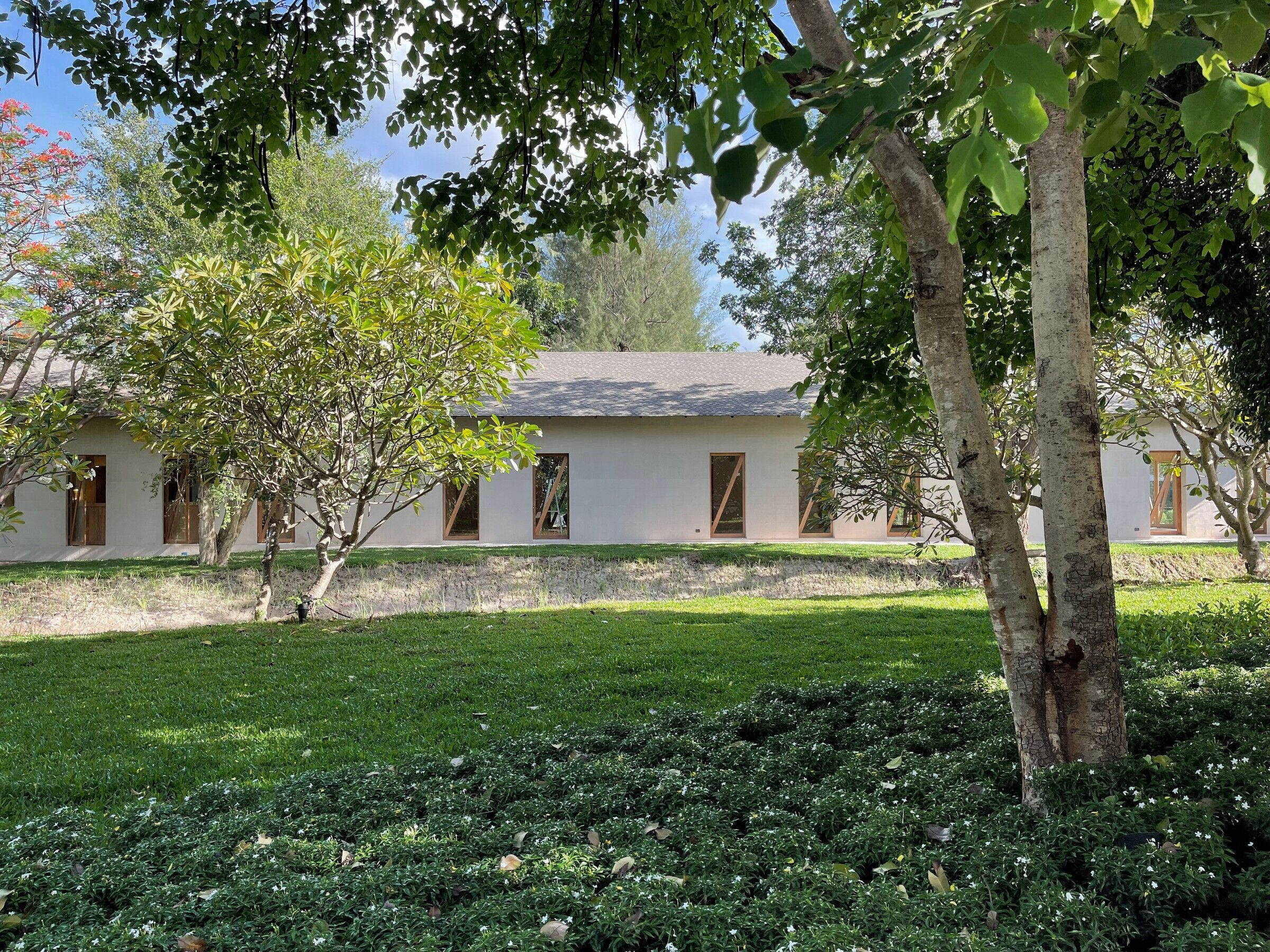
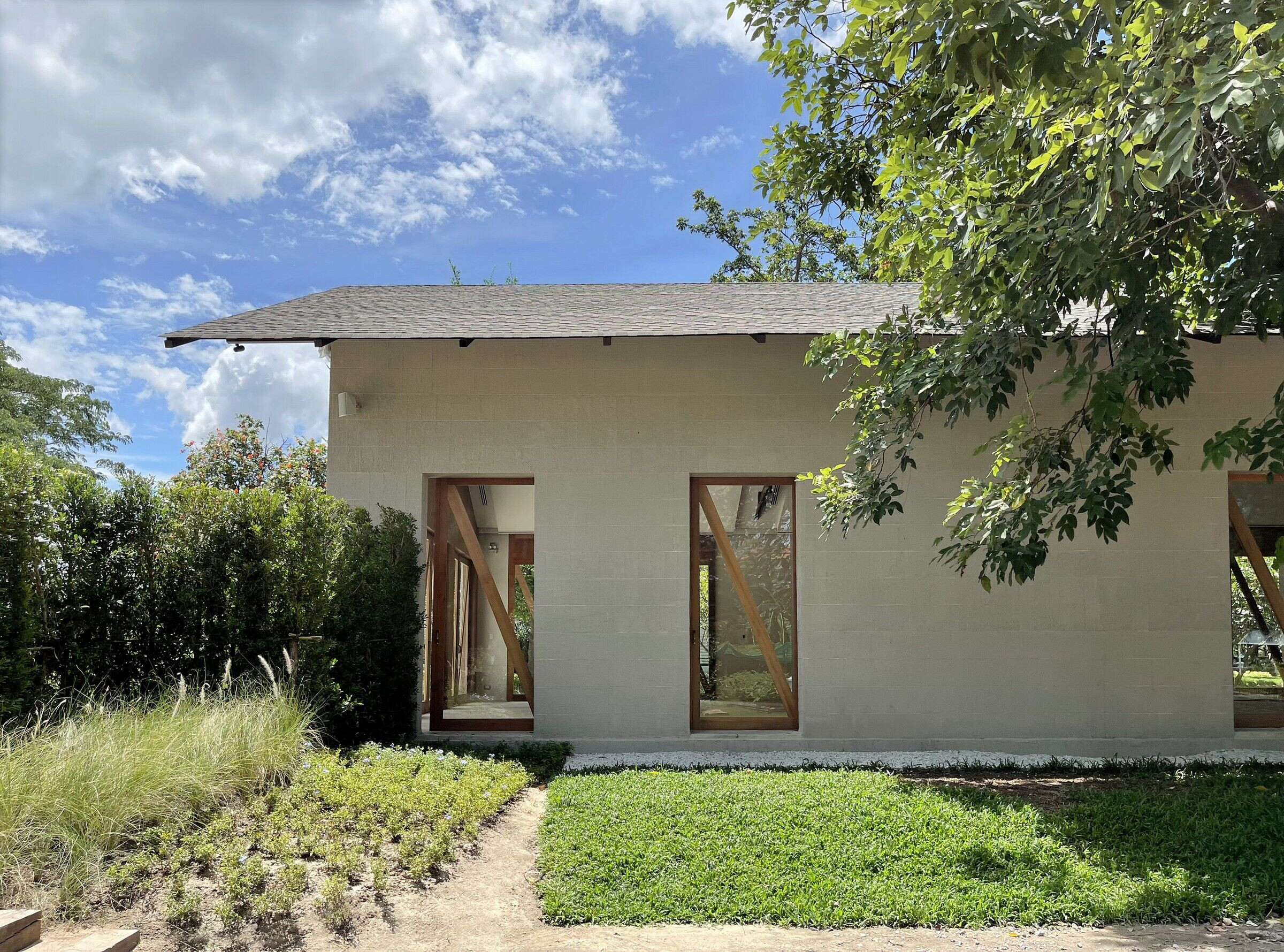
The existing structure and the building footprint remained, while the roof, flooring, and wall finishes were replaced with new materials.
The existing window locations were selectively kept to fit with the new interior program. New doors & windows were added to provide more natural ventilation and outdoor access.
The stable roof was restored and elevated with a new steel structure to increase the interior ceiling height while leaving enough room to put in the linear slots and the concealed A/C system.
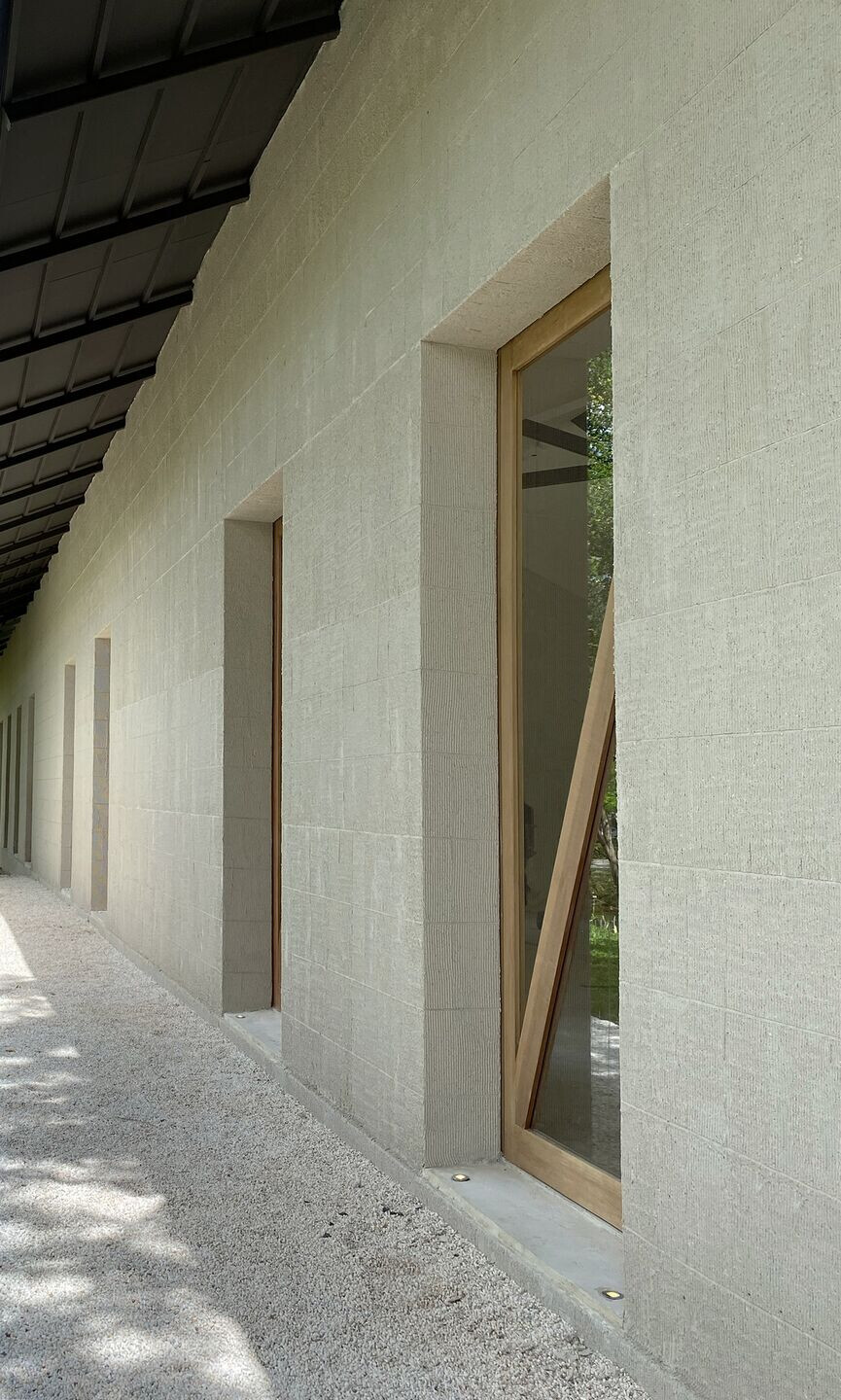
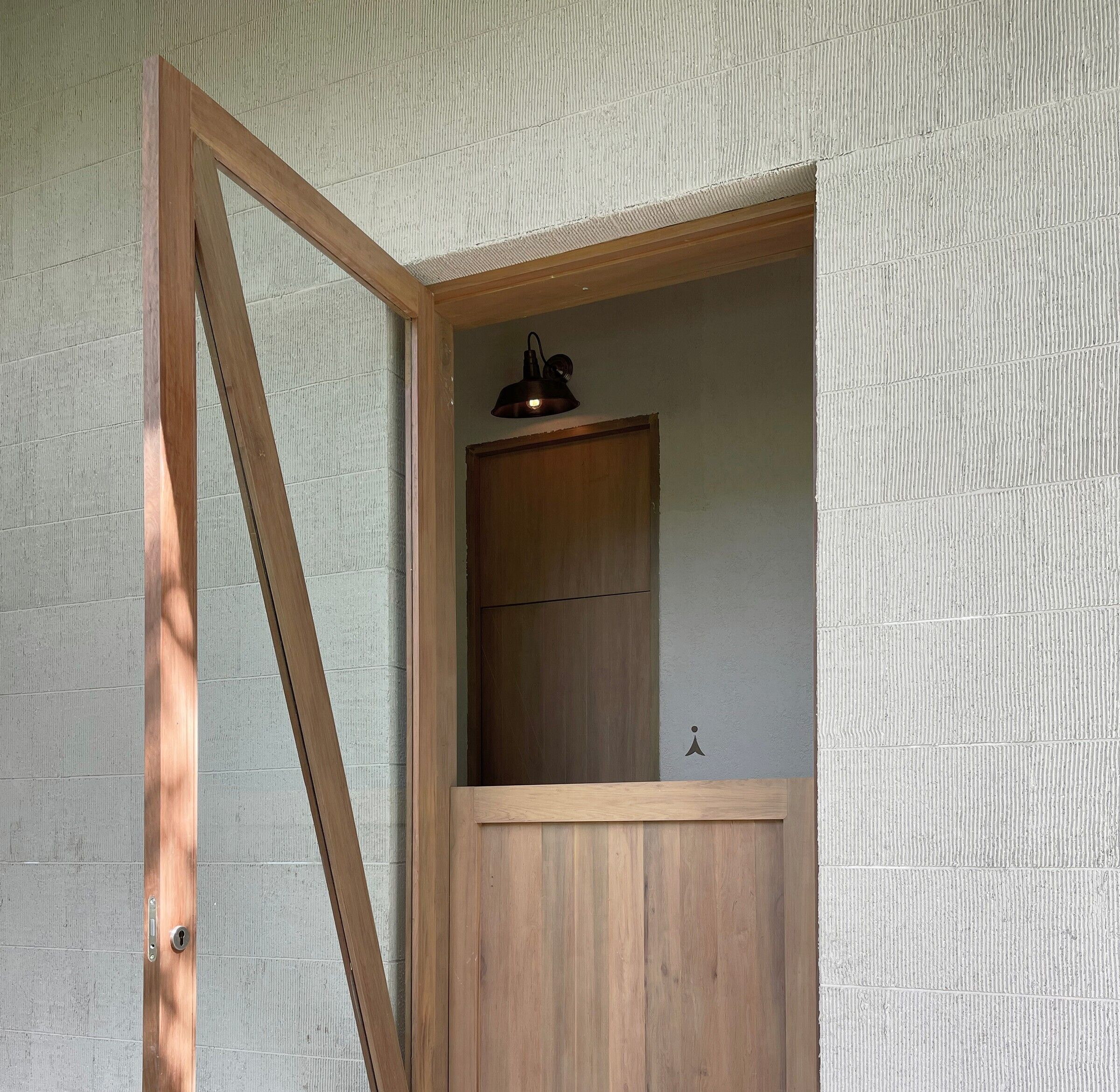
The interior trusses were cladded with reclaimed wood kept from the existing building's old trusses and windows. The new wood trusses are not structural but are put in place as a design solution to hide electrical wiring and lighting fixtures, as well as to support event decorations, a request specifically made by the client from the initial briefing.
The new door & window frame design was inspired by the way horse barn doors were made where the diagonal wood pieces are used to brace and strengthen the heavy-duty door construction.
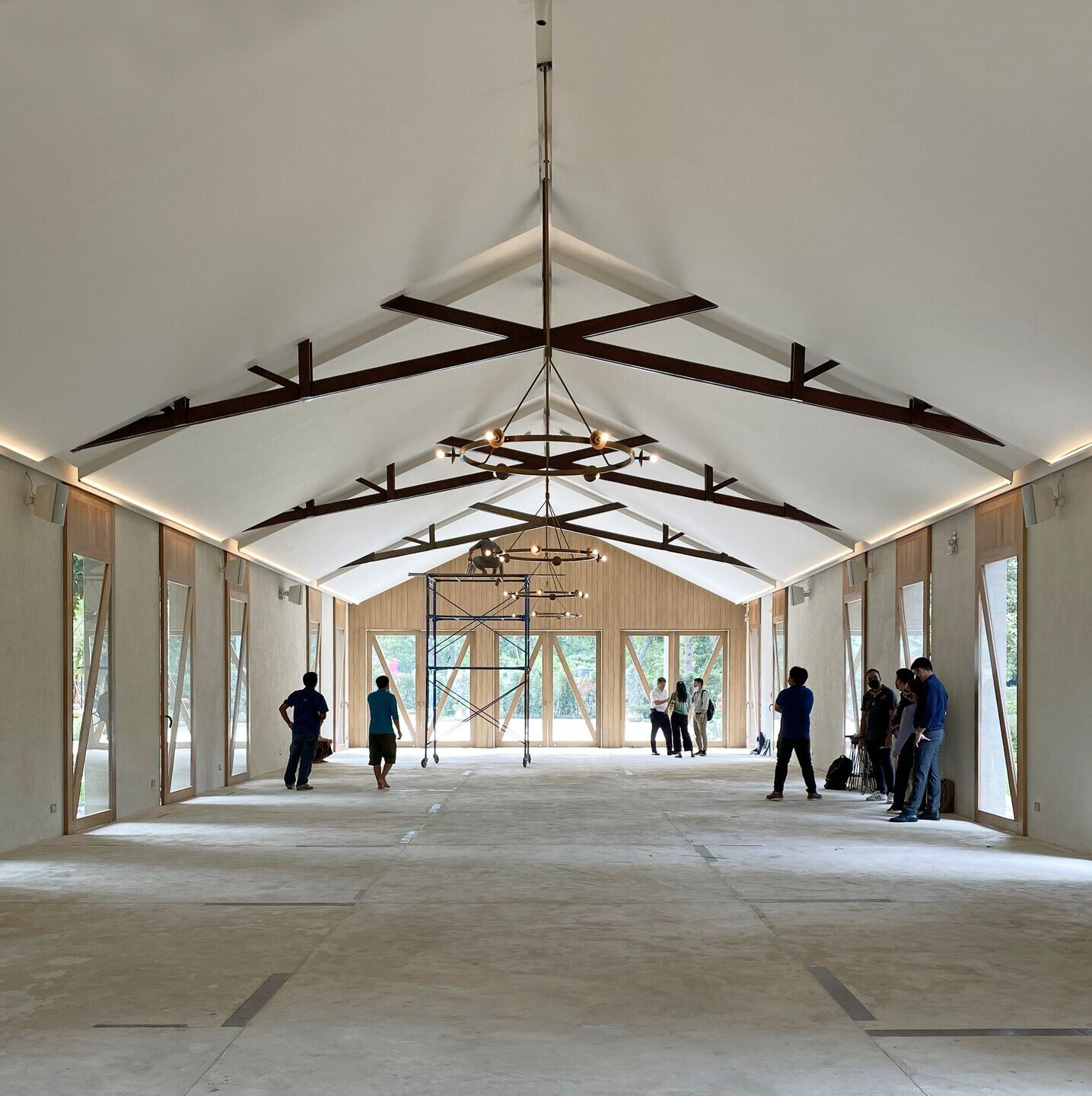
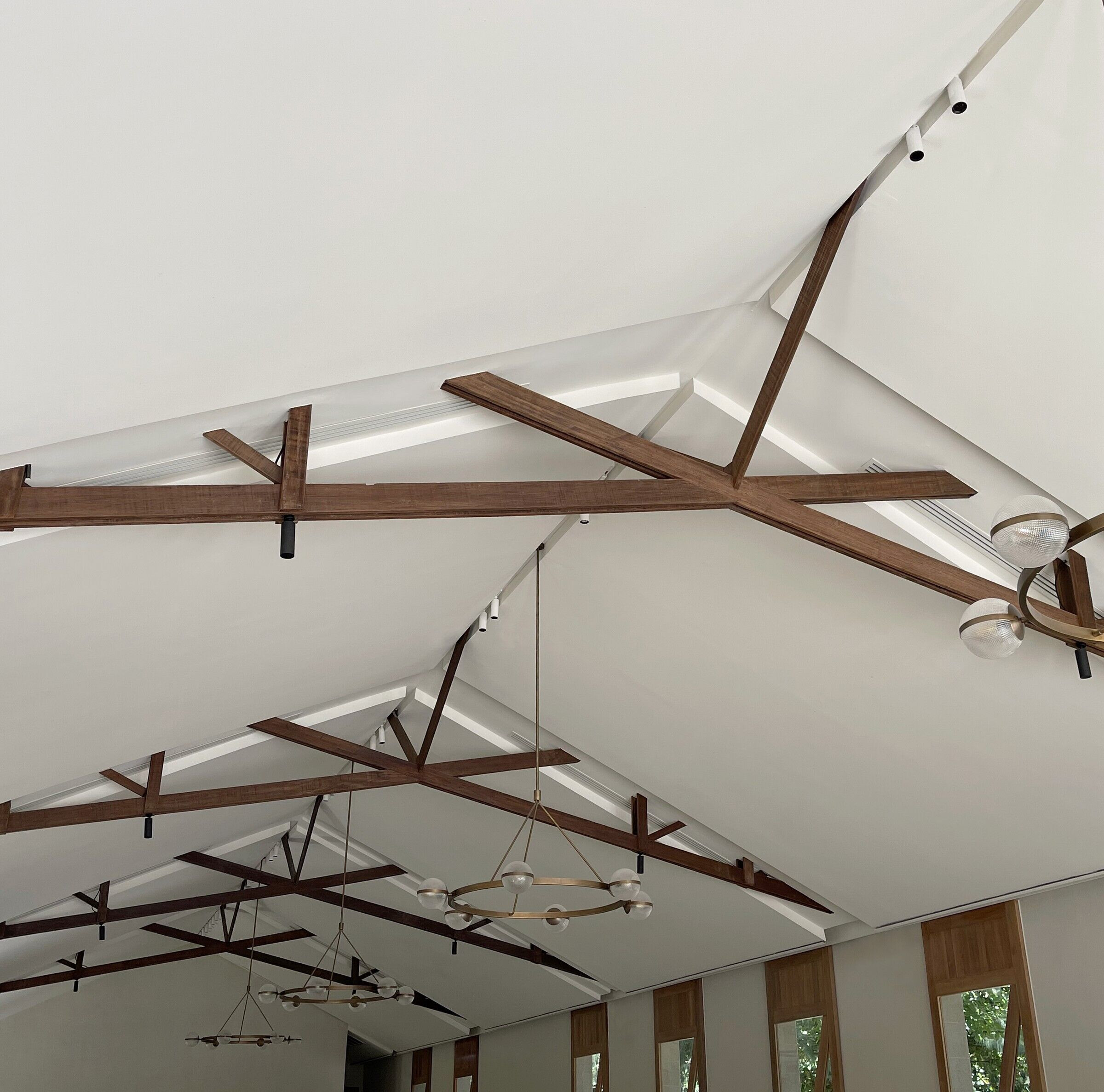
Hooks and handles are designed and customized into a brass horseshoe shape as a direct indication of the horse's stable origin. A few mockups and studies were made to finalize the handle proportion that would be appropriate for gripping, pulling, and hanging.
The new polished concrete flooring was divided with brass strips and embedded reclaimed wood patterns to suggest the location of the former horse stall layout.
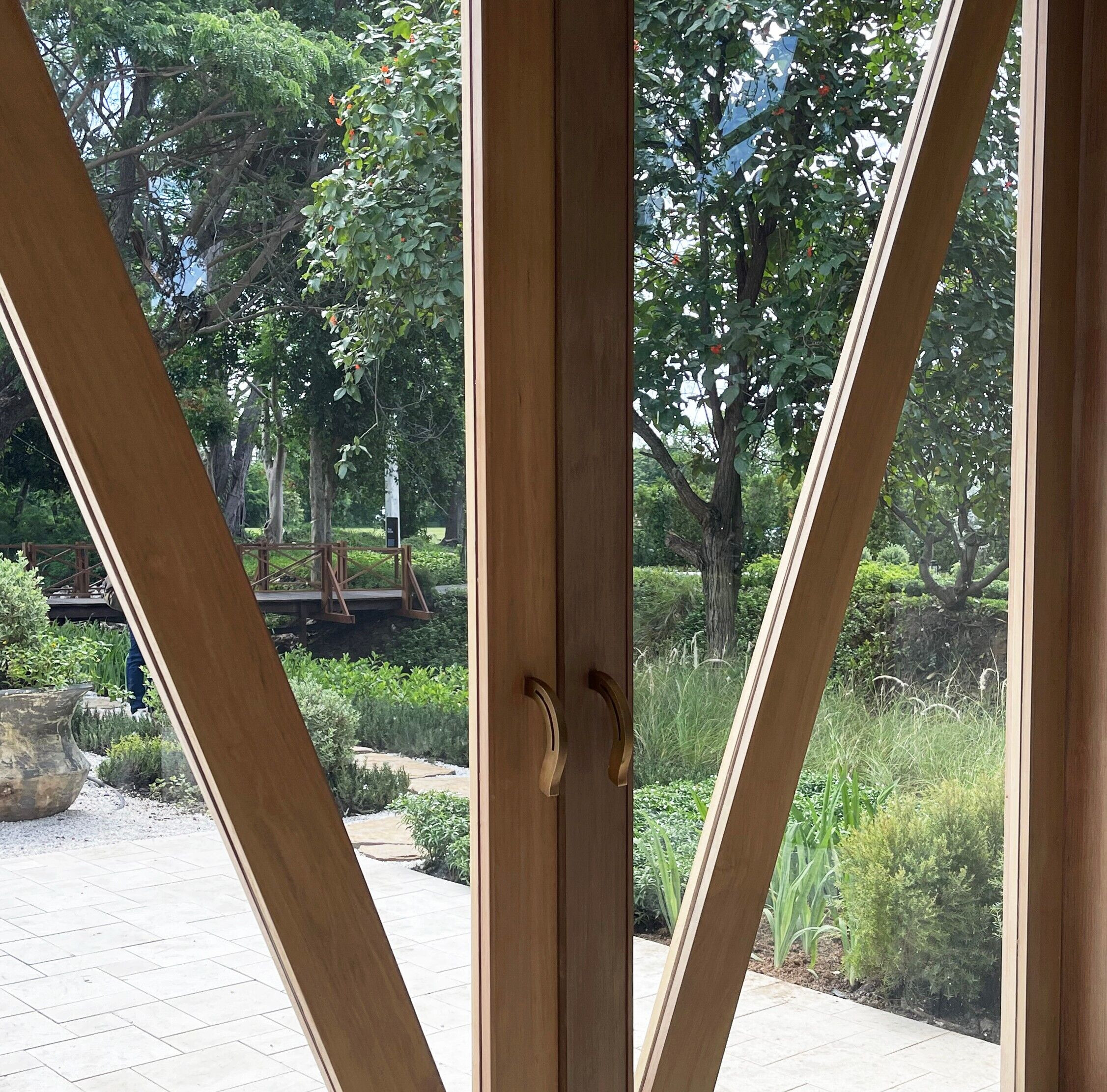
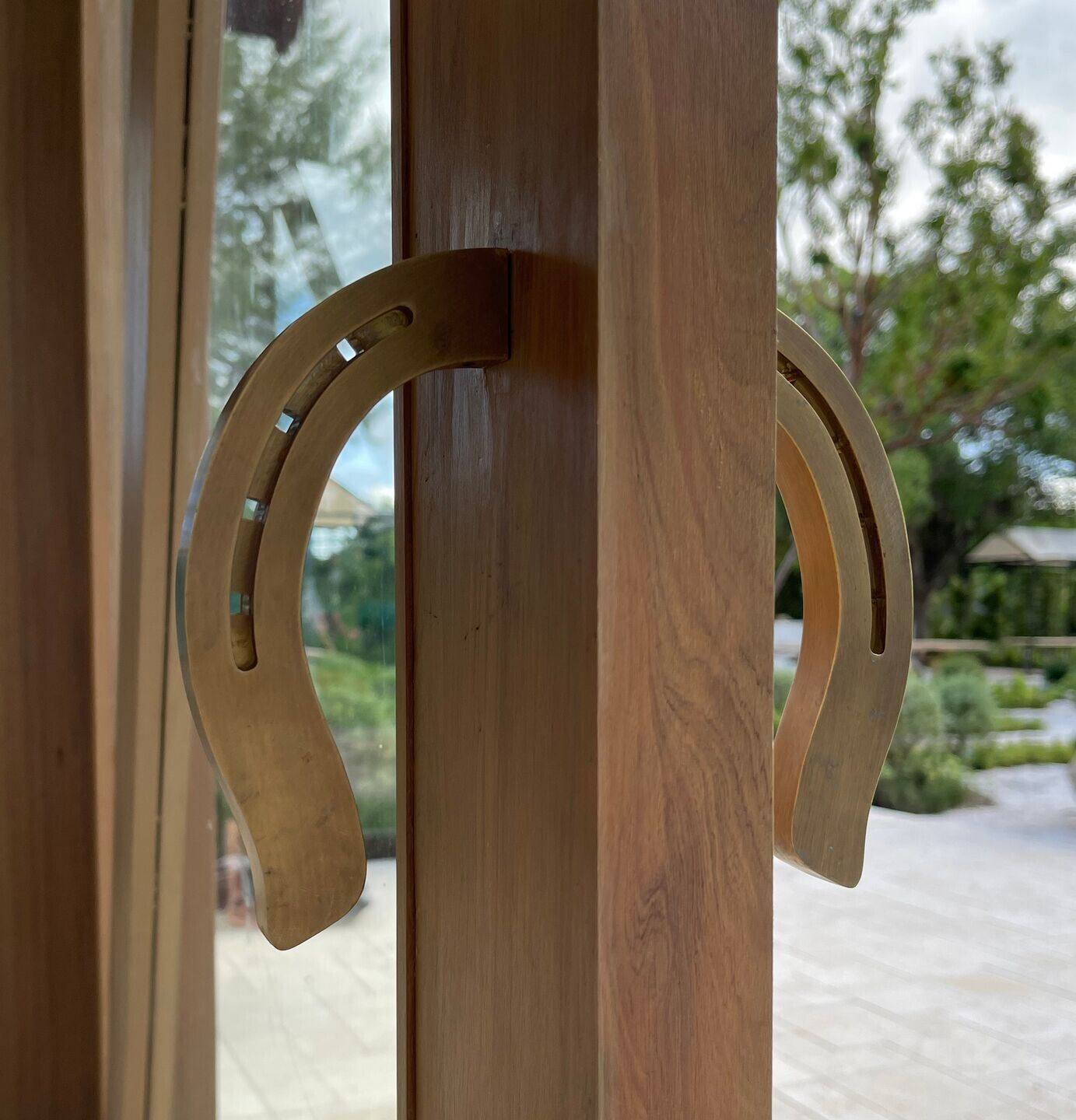
Team:
Architect: Nitaprow Co.,Ltd.
Consultant: Urbatec Company Limited
Photography: Nitaprow
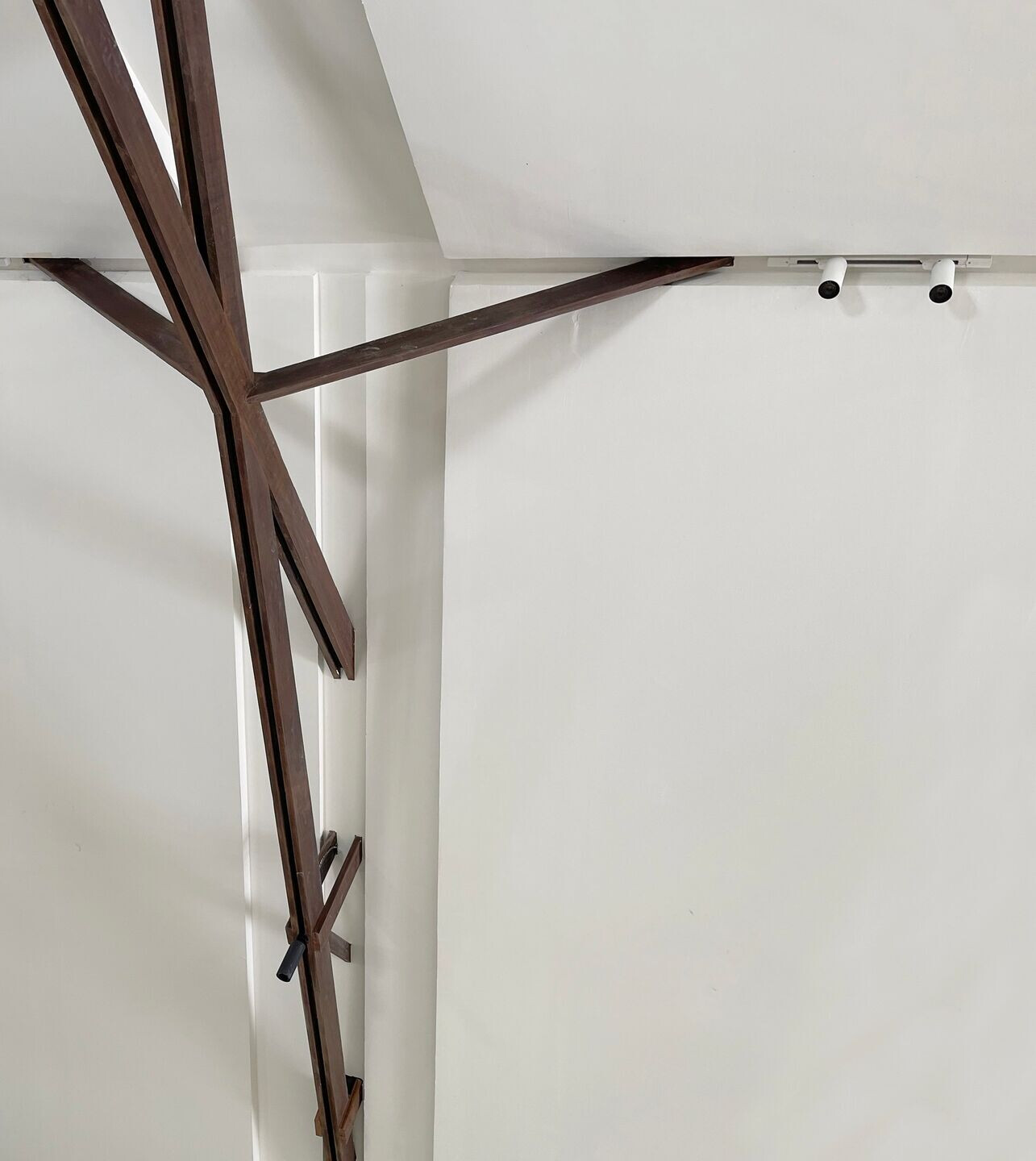
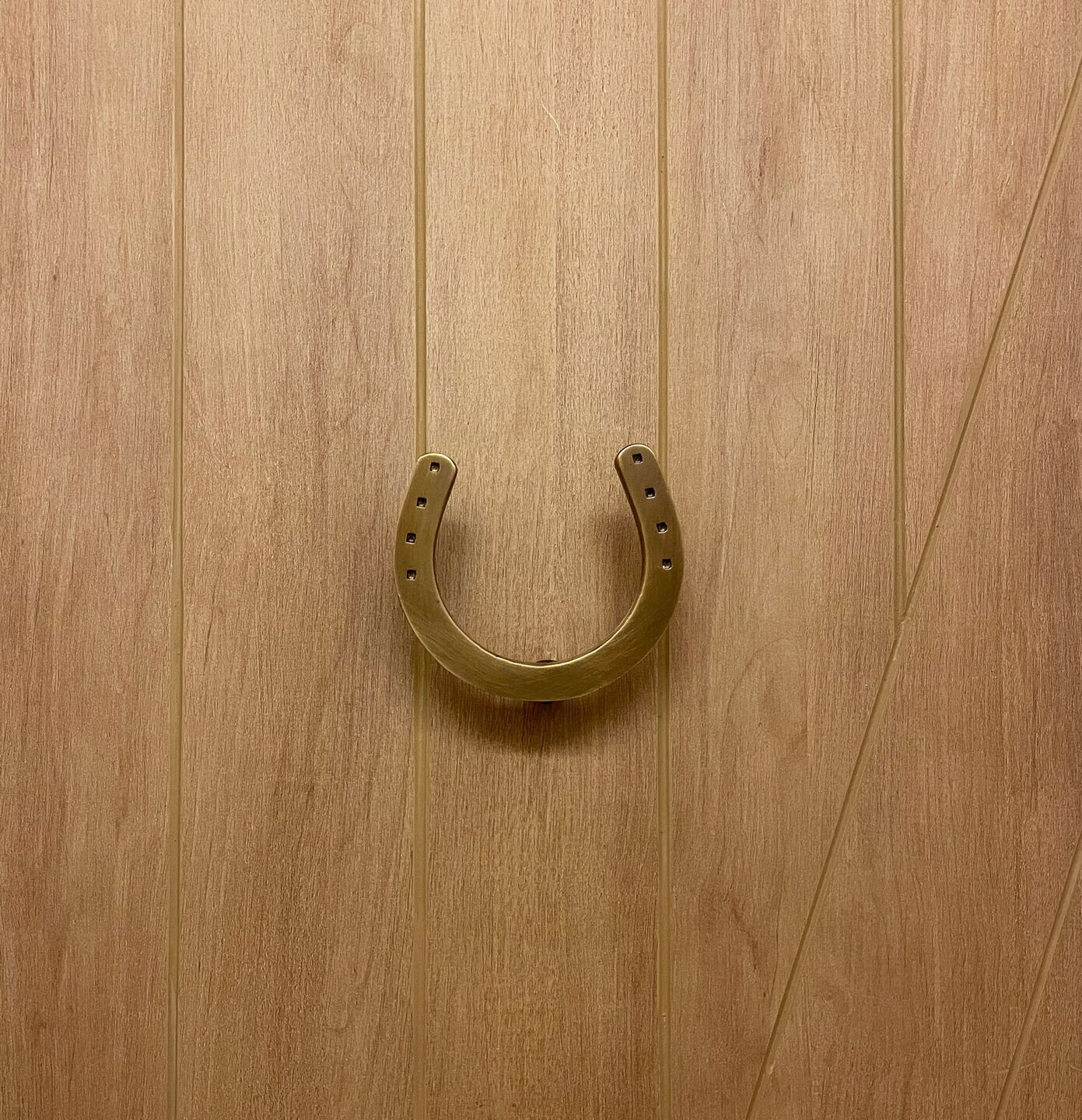
Material Used:
1. Facade cladding: Sand Textured Finish Coating/SK KAKEN (THAILAND) Co., Ltd.
2. Flooring: Polished Concrete Floor with reclaimed wood inlay
3. Doors / windows: Glass doors & windows with Wood frames
4. Roofing: Asphalt Shingles / FAGCA



