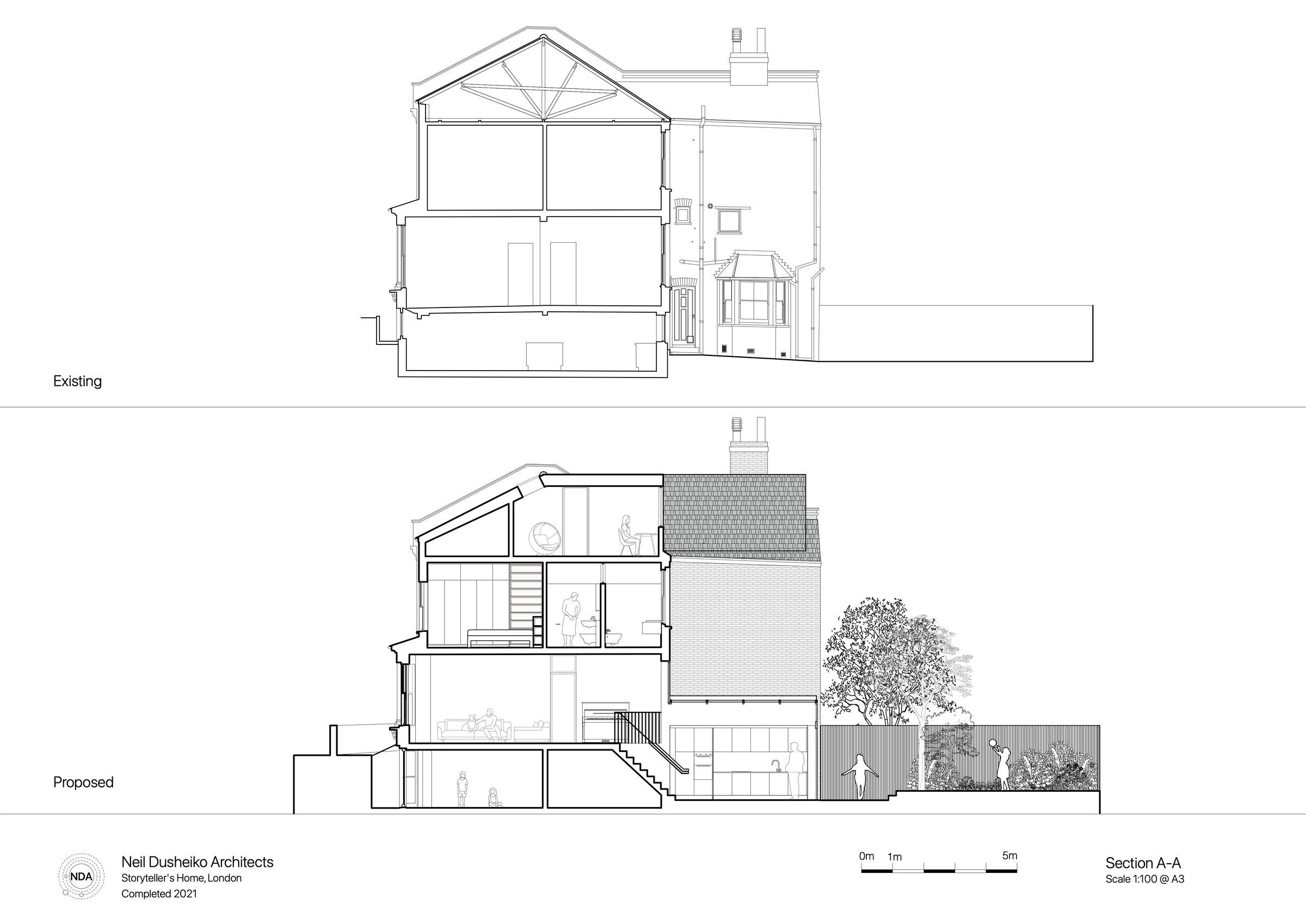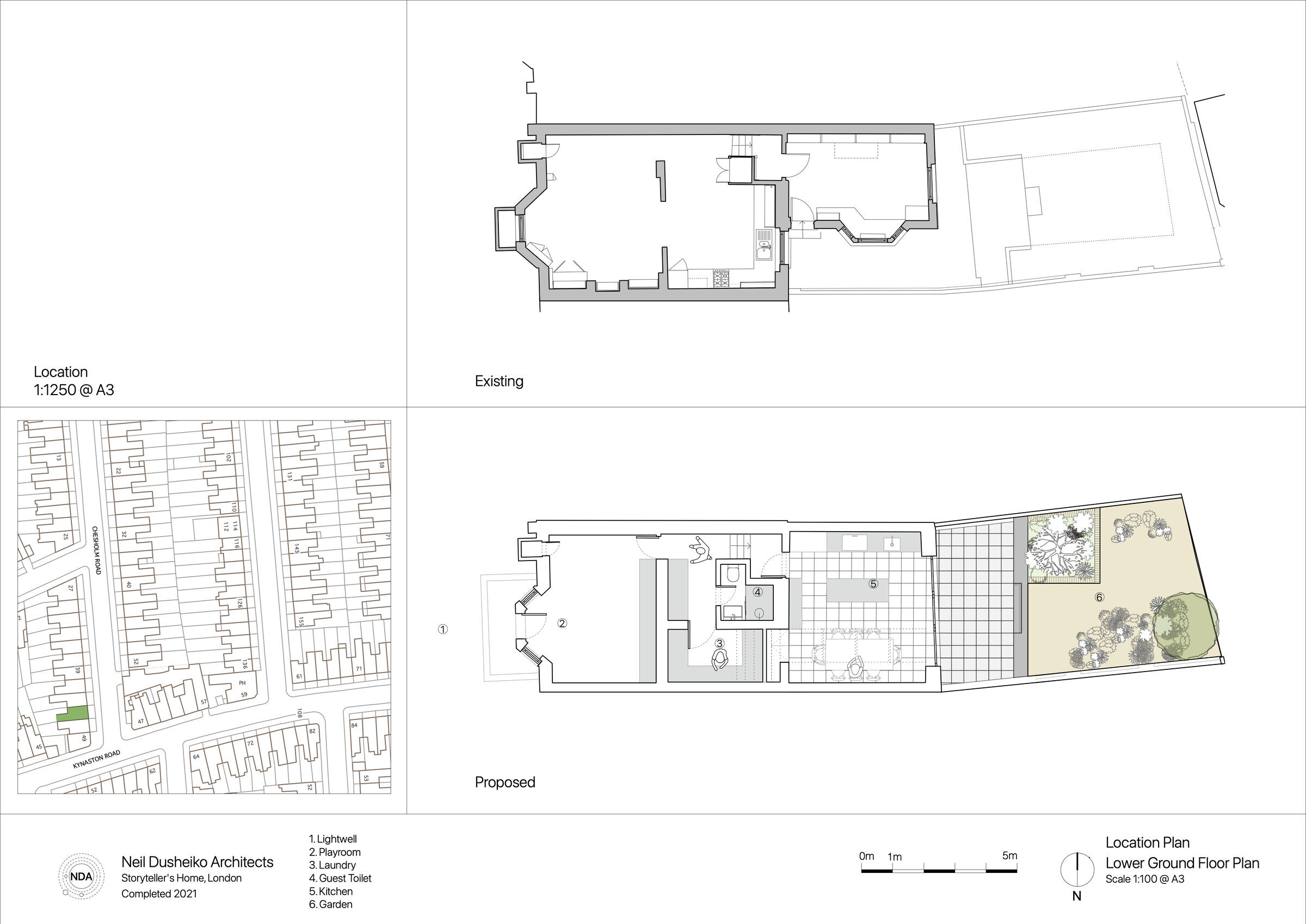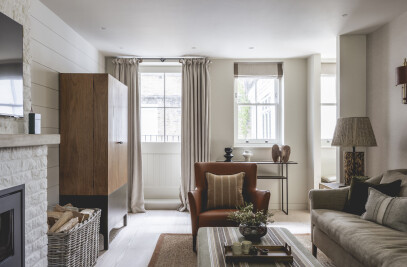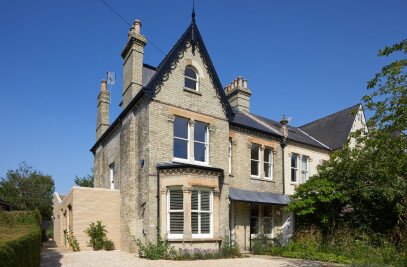The renovation transforms a standard terrace that had fallen into a state of disrepair into an interconnected home, that intelligently responds to the different levels between the street and private rear garden. Neil Dusheiko Architects began with thorough consultation with the structural engineers to manage the essential structural remediation which was required to extend the life of the house. The existing property had suffered subsidence and the existing basement was not built on a structural slab. The majority of the house was stripped out internally and the studio have created a home well suited to the young family’s needs.
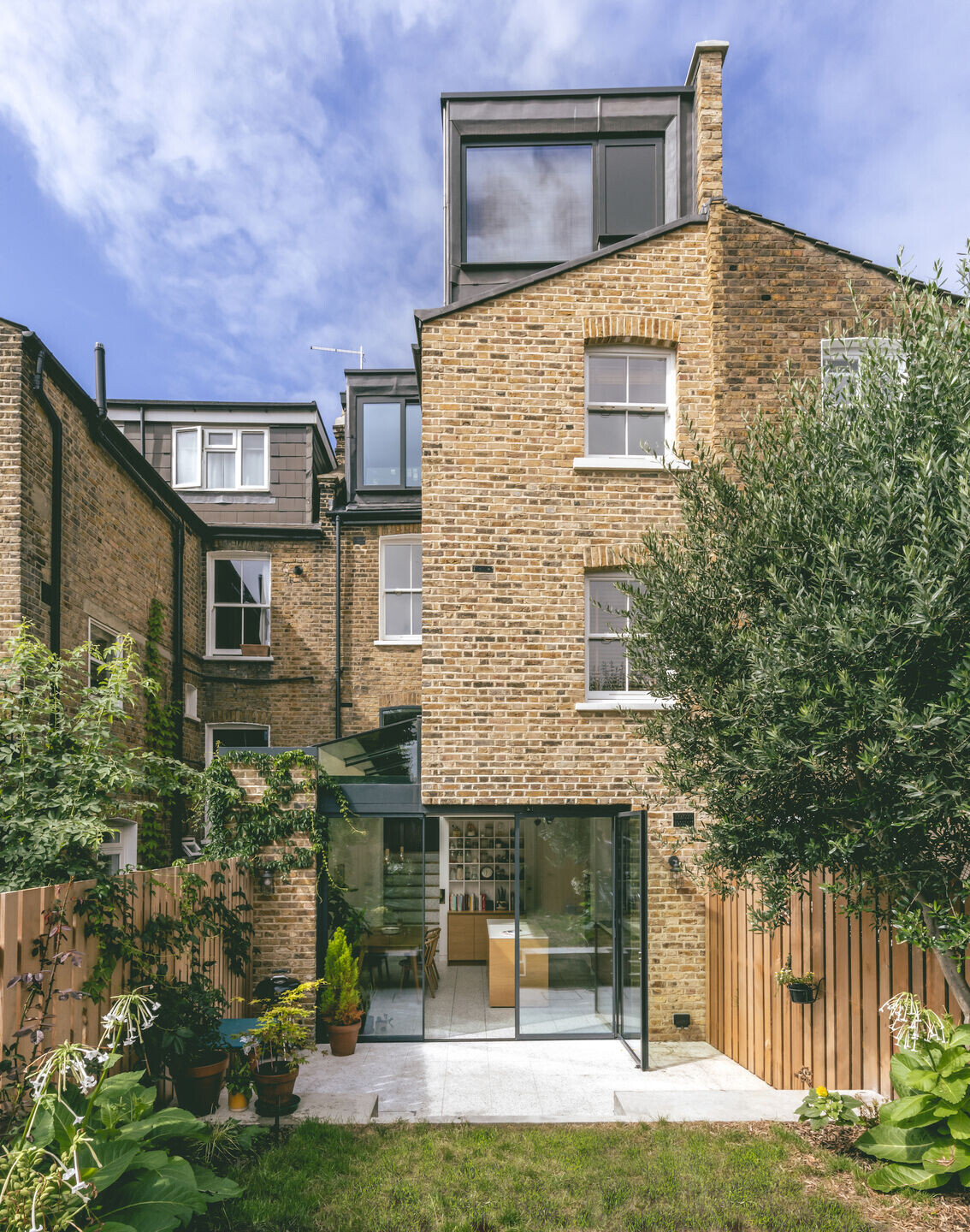
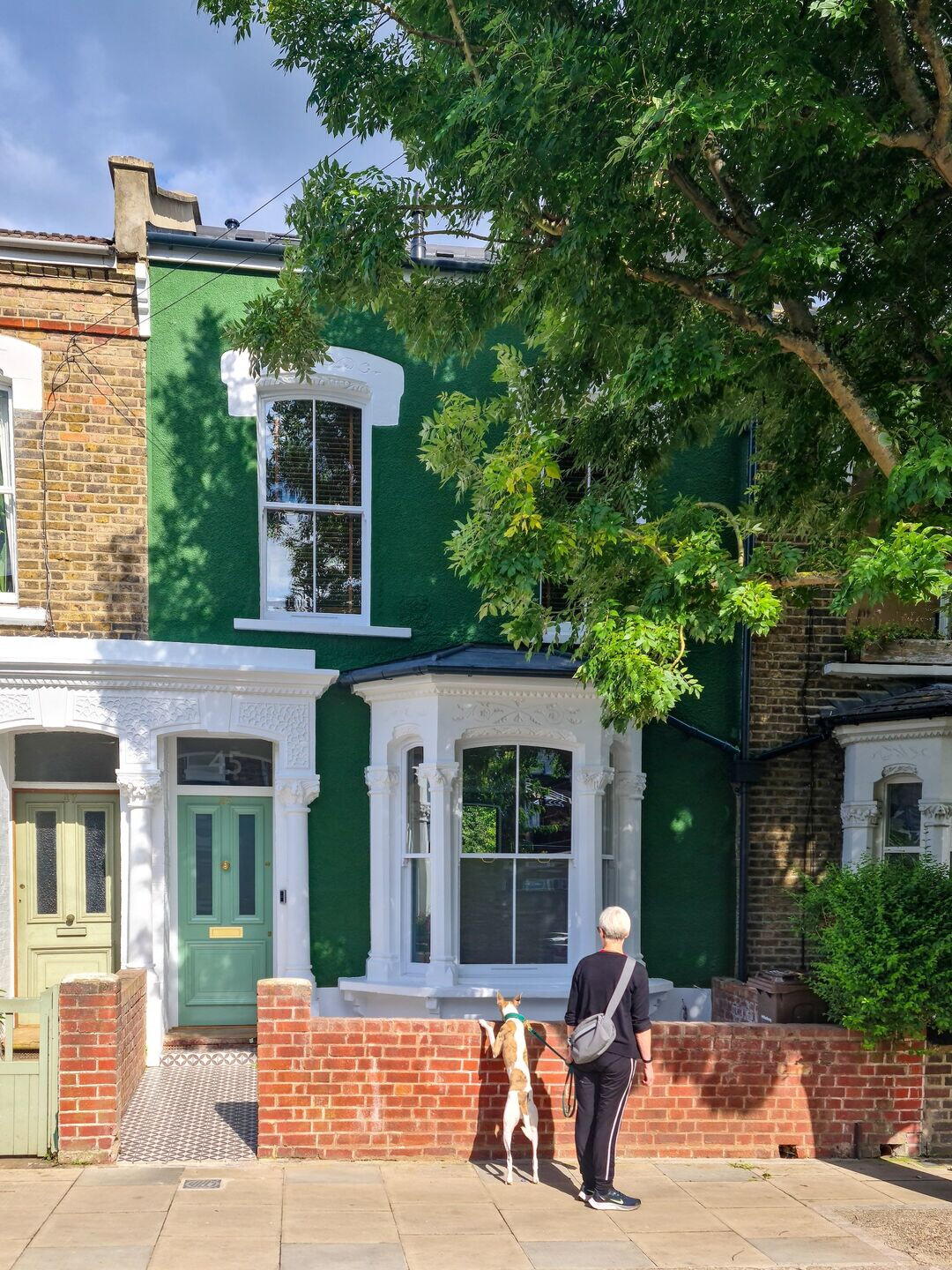
The front of the home is largely unchanged, but the interior now feels contemporary and expansive. The clients, one a film-maker, the other a writer now have a home that fits their lives, with bespoke joinery designed by the studio and crafted by EJ Ryder. The living areas are split across two levels: first a main sitting room that is lined with bespoke cabinetry, books and various media. Below the main living area, the grand kitchen space is accessed by a short flight of stairs; surfaces change underfoot, and overhead there are suddenly views of the sky. The kitchen’s central island is untethered, allowing flexibility of use – it can be wheeled outside for alfresco dining, or simply rotated to create more room for entertaining.
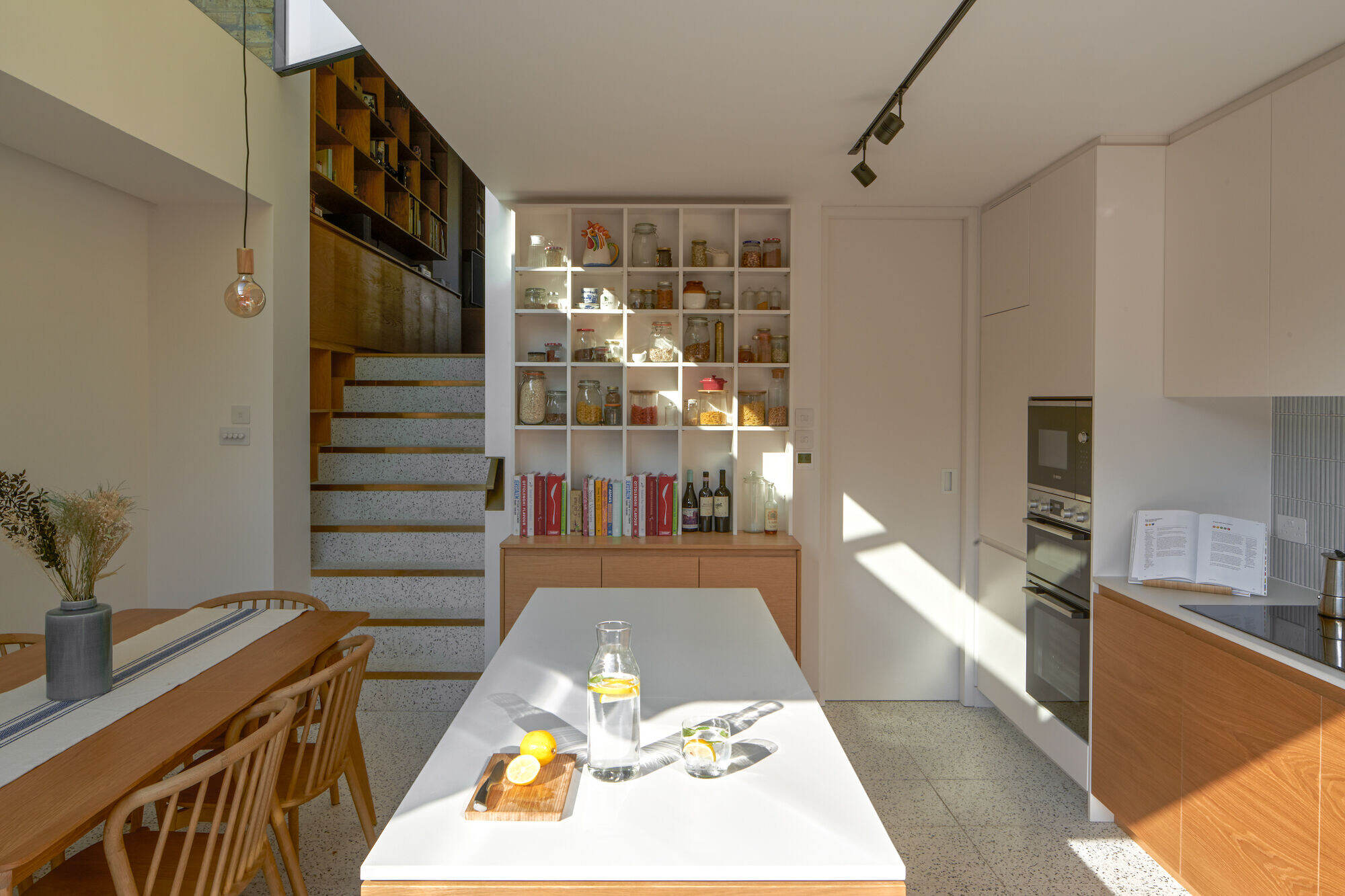
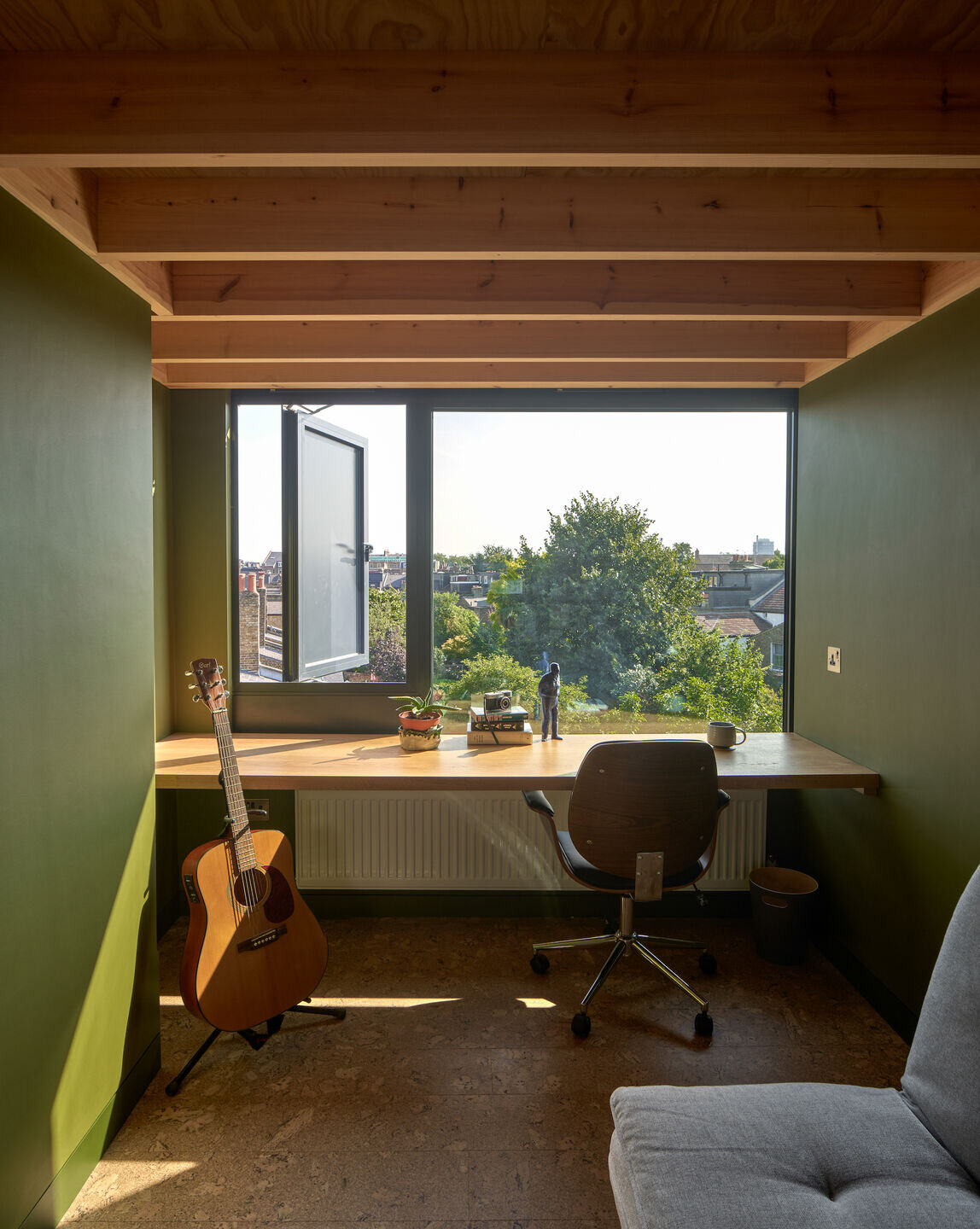
On the upper levels, Neil Dusheiko Architects chose a perforated timber design for the stair, reminiscent of iconic scenes on fire escapes such as Audrey Hepburn in Breakfast at Tiffany’s, or Richard Gere conquering his fears to ascend the fire escape to be rescued by Julia Roberts at the end of Pretty Woman. This concept is another subtle reference to the interests of the homeowners. The CNC manufactured staircase becomes a special space apart from the rest of the house. During the day light filters through to the floors below and at night the linear timber elements cast playful shadows.
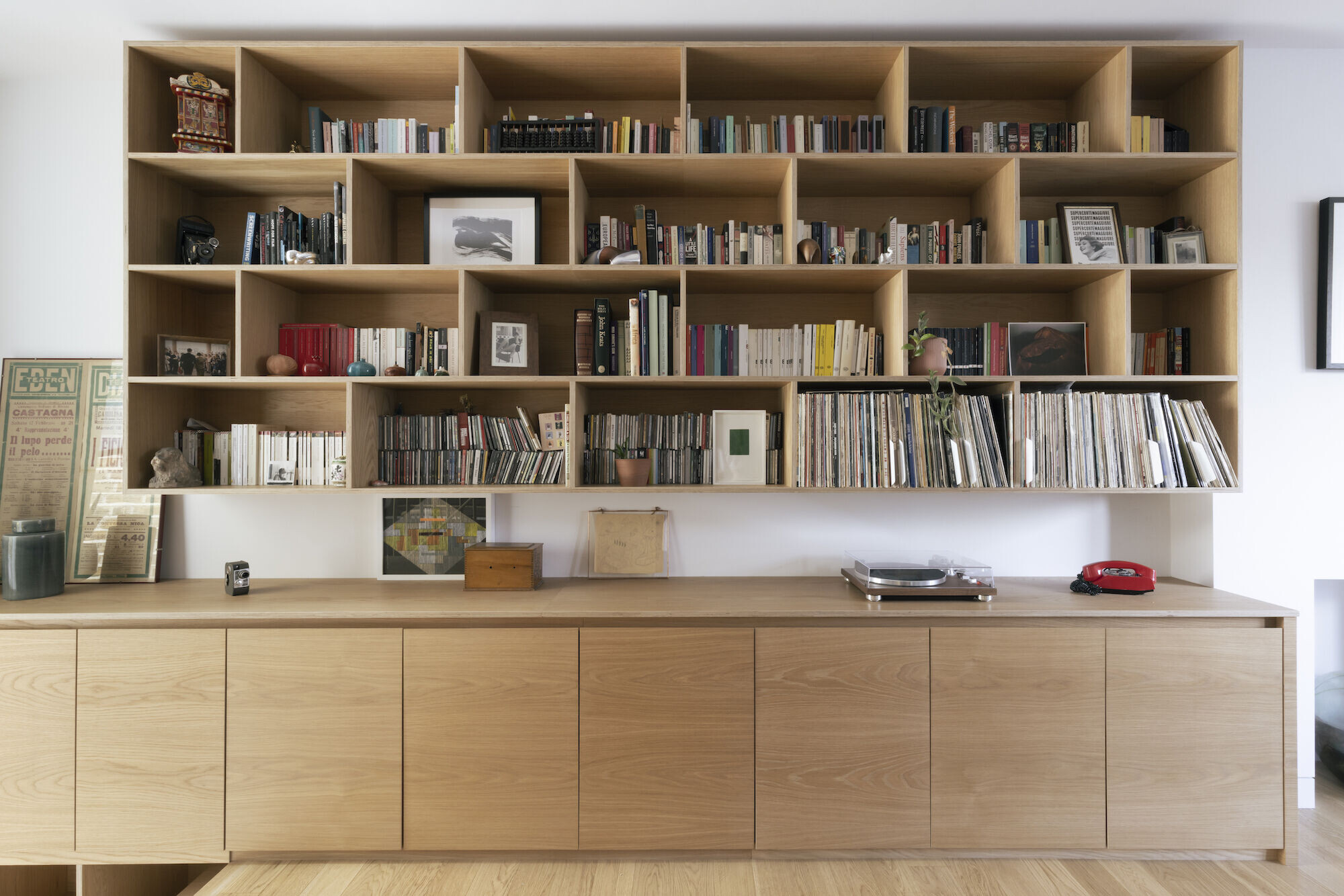
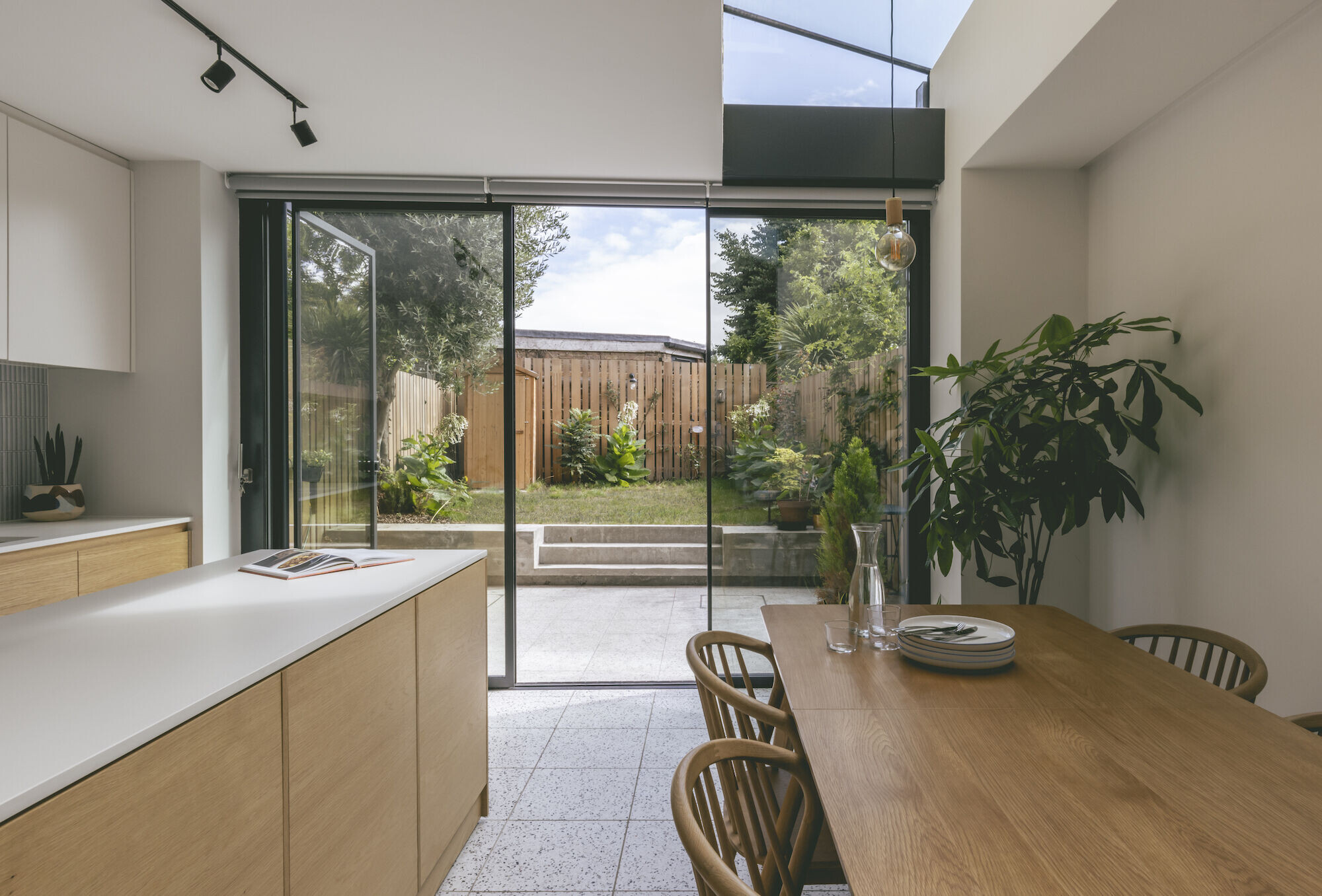
The clients will work from home in studios at the top of the house with ample space to capture ideas. Both studio spaces are naturally lit and provide a quiet retreat to work. The small bathroom on the upper level also adds to the provision. In the smaller studio there is a simple bench desk built into the wall – and overlooking the rear garden. The exposed beams help to order the space and frame the view, giving warmth to the space along with the textured cork floor. Linked by a perforated stair the skylight on this floor allows for cross ventilation. The full-height doors are carefully detailed with brass edging and large fanlights above bring additional light through.
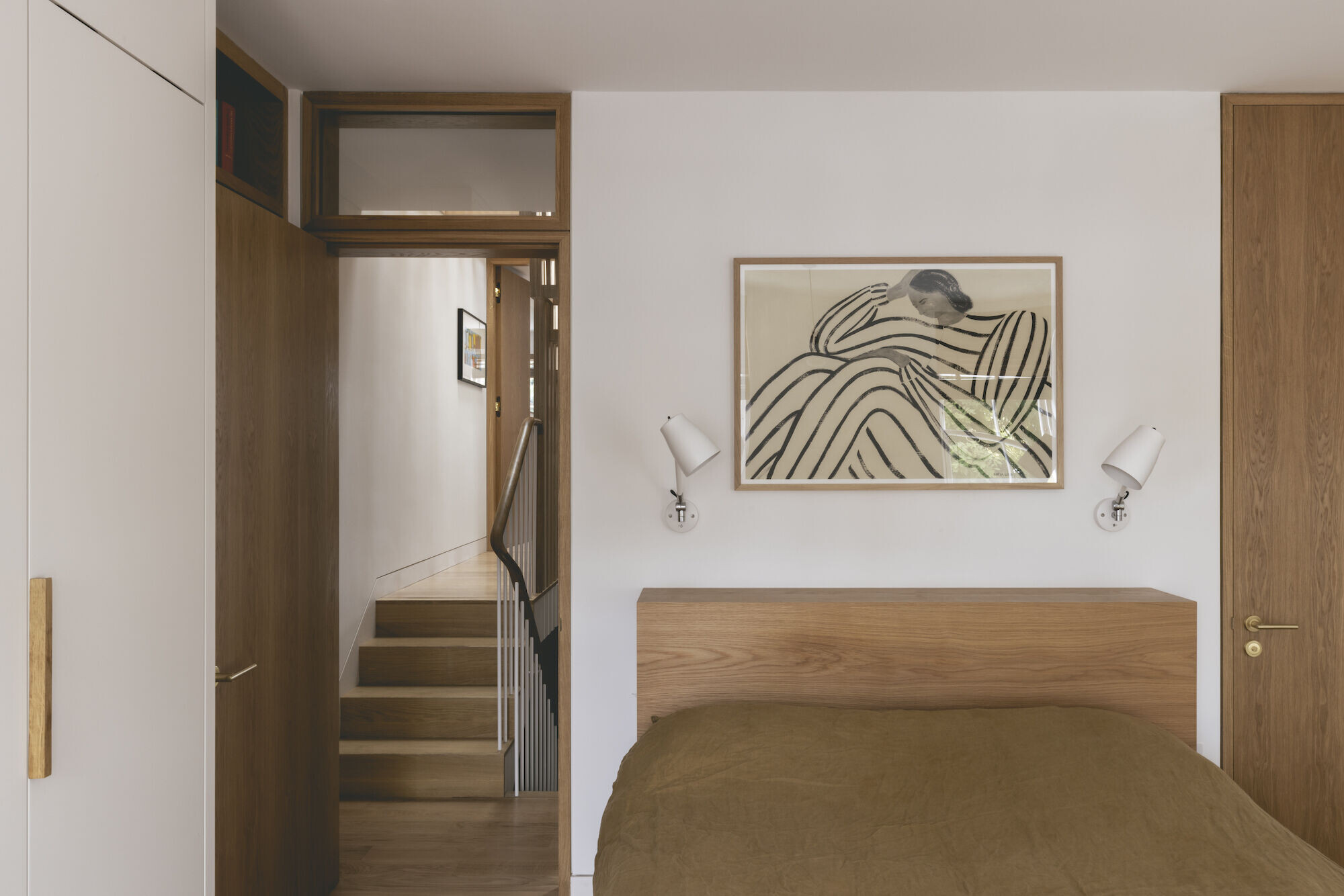
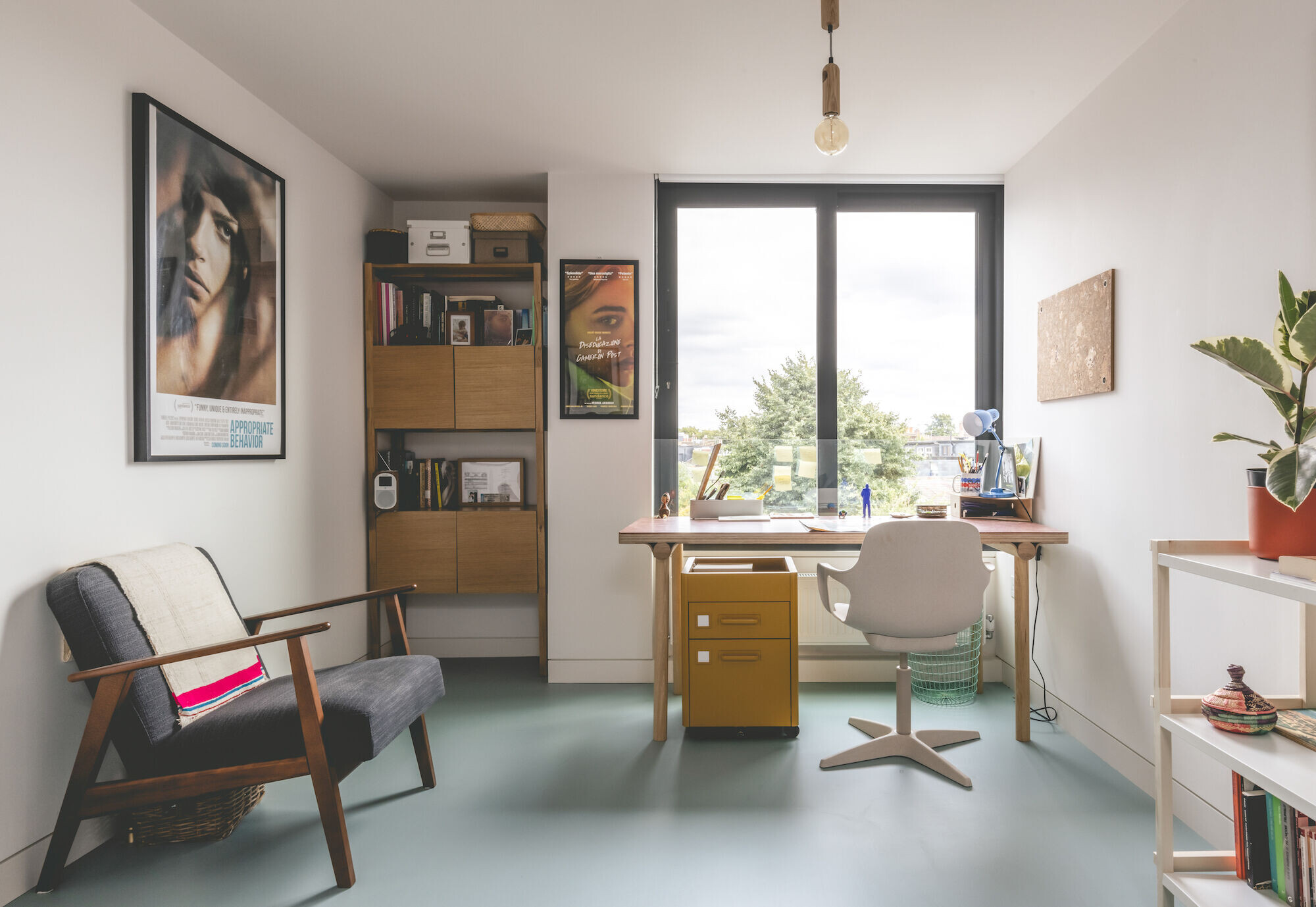
While carrying out remedial work to the basement and rear façade, the opportunity was taken to improve the insulation and airtightness of the building fabric; bricks were repaired where possible and reclaimed bricks were sourced if needed. This contributed to improved environmental performance. The Terrazzo used throughout the ground floor of the property has a high thermal mass which will help to even out the temperature variation and decrease the need for mechanical heat. The glazed openings and sliding doors are double-glazed and help the home to retain warmth in winter.
The home’s main stair is capped by an openable skylight, which introduces stack effect ventilation, where air is drawn through the house and expelled at a high level. The perforations in the stair also aid the free-flow of air. At the top of the space, both of the studios have openable windows and solar film applied to minimise the risk of overheating.
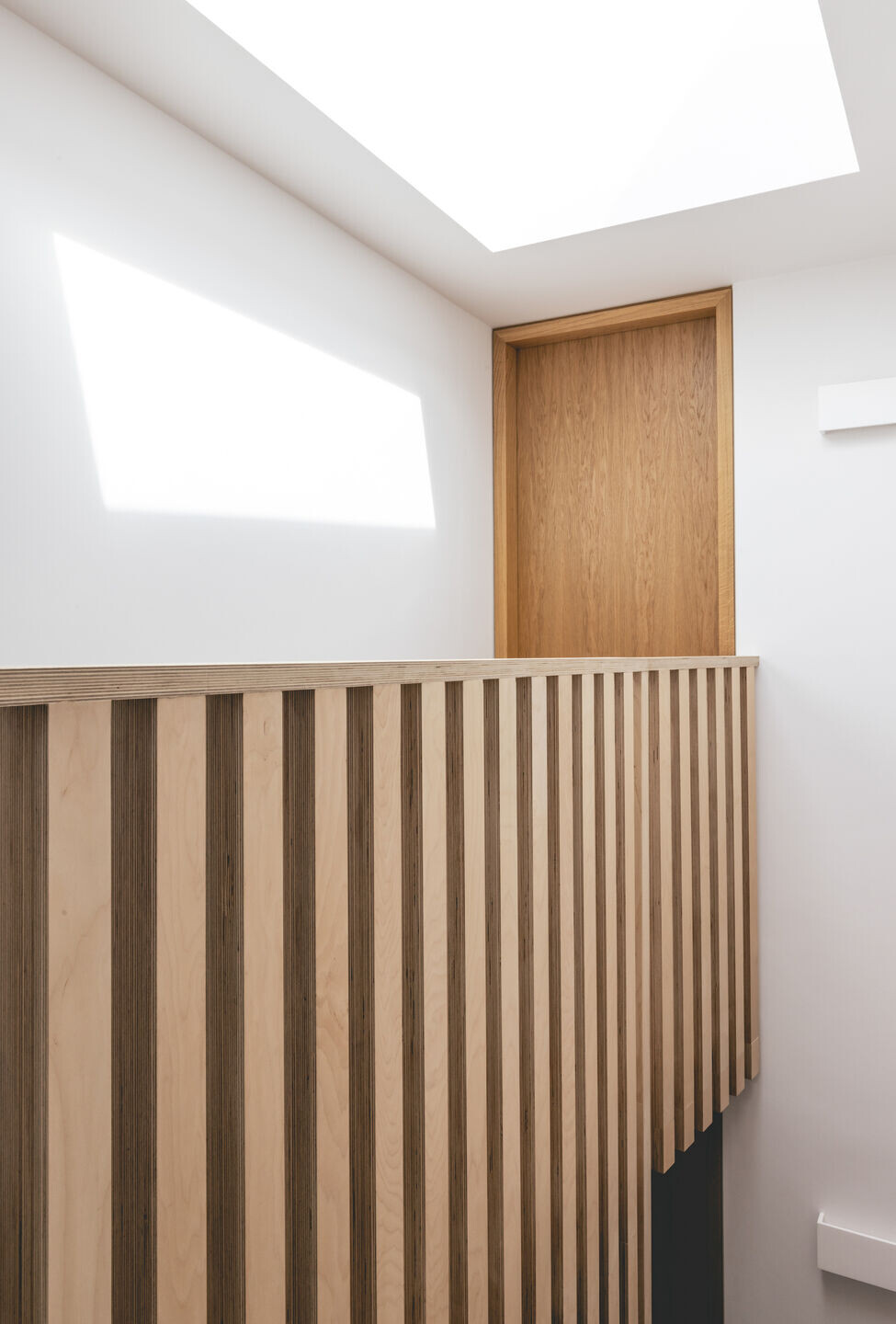
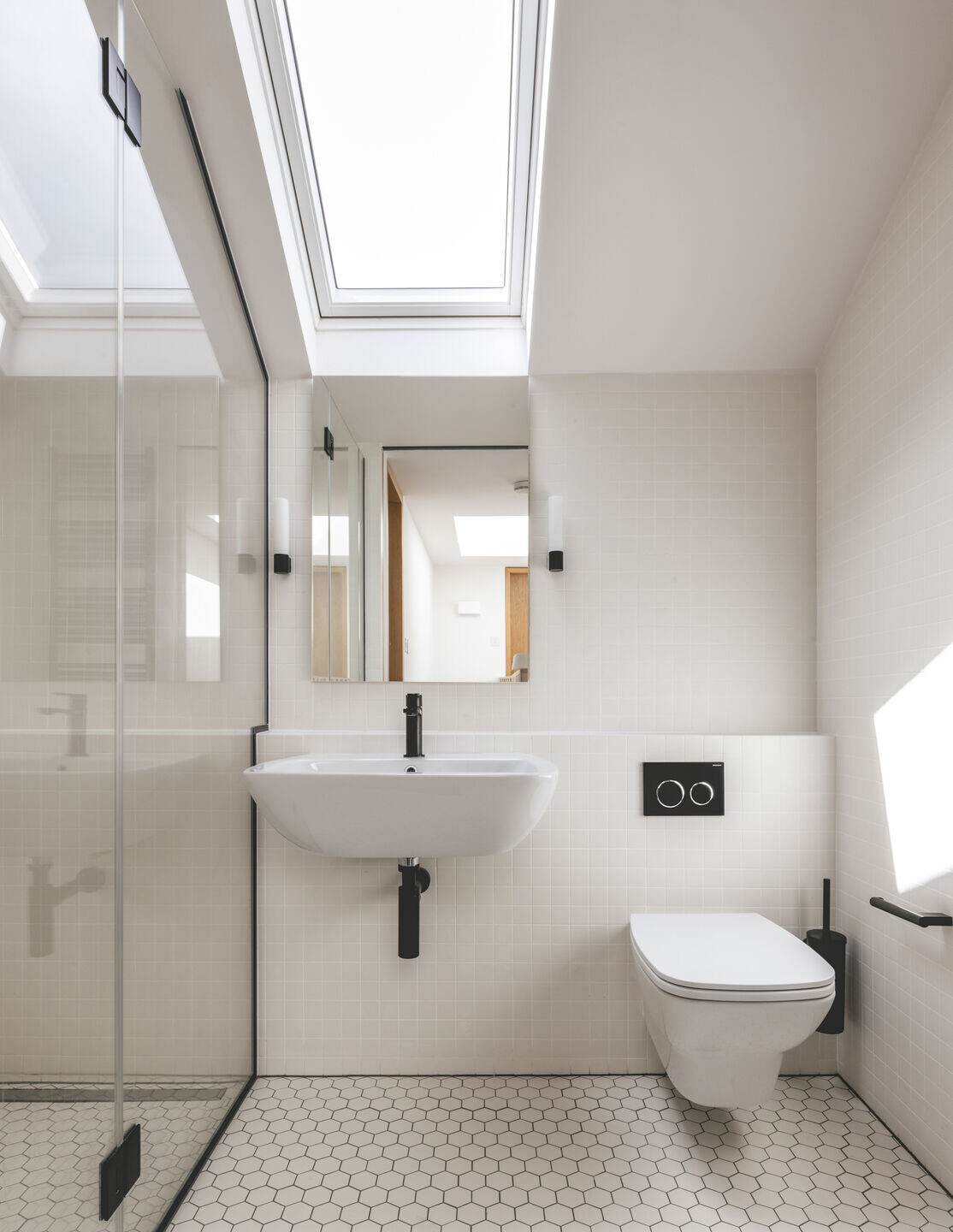
We bought our house knowing it was a big project but also clear in what we wanted to achieve.
Neil and his team were not only receptive to our ideas, working with us in detail on every step of the process, but enhanced them with some brilliant architectural innovations that have made our new home feel truly unique. The transformation has created a really versatile family home that can evolve with us as we grow, marking out several distinct spaces – like our detached offices – while also uniting the whole home around a free-flowing, light-filled communal space. Neil’s unflagging enthusiasm and support proved vital to keeping us on track in the midst of practical challenges and the disruption of the pandemic, and he brought together an outstanding team to deliver a home that feels instantly personalised to us while also being a distinctly Neil Dusheiko creation.
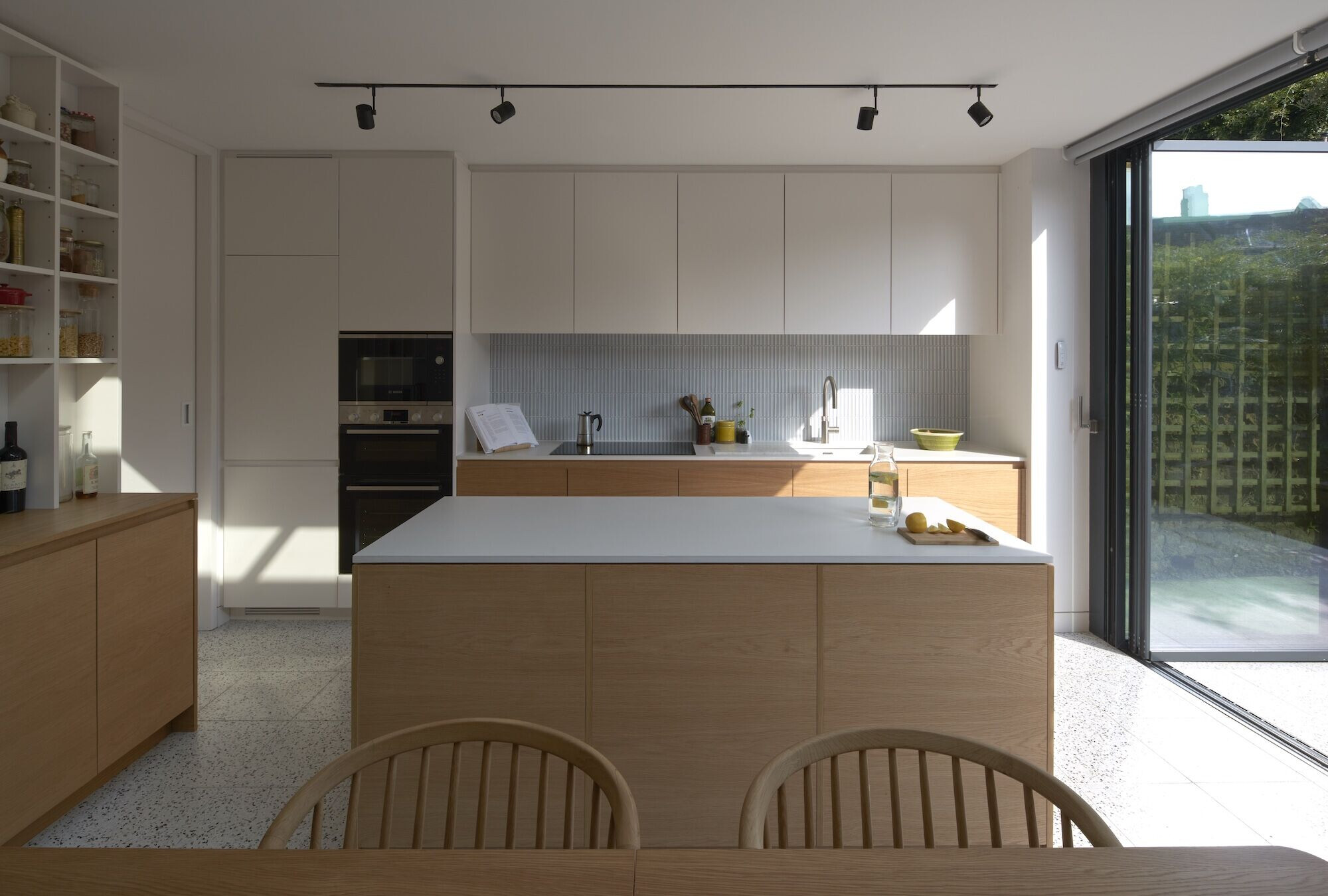
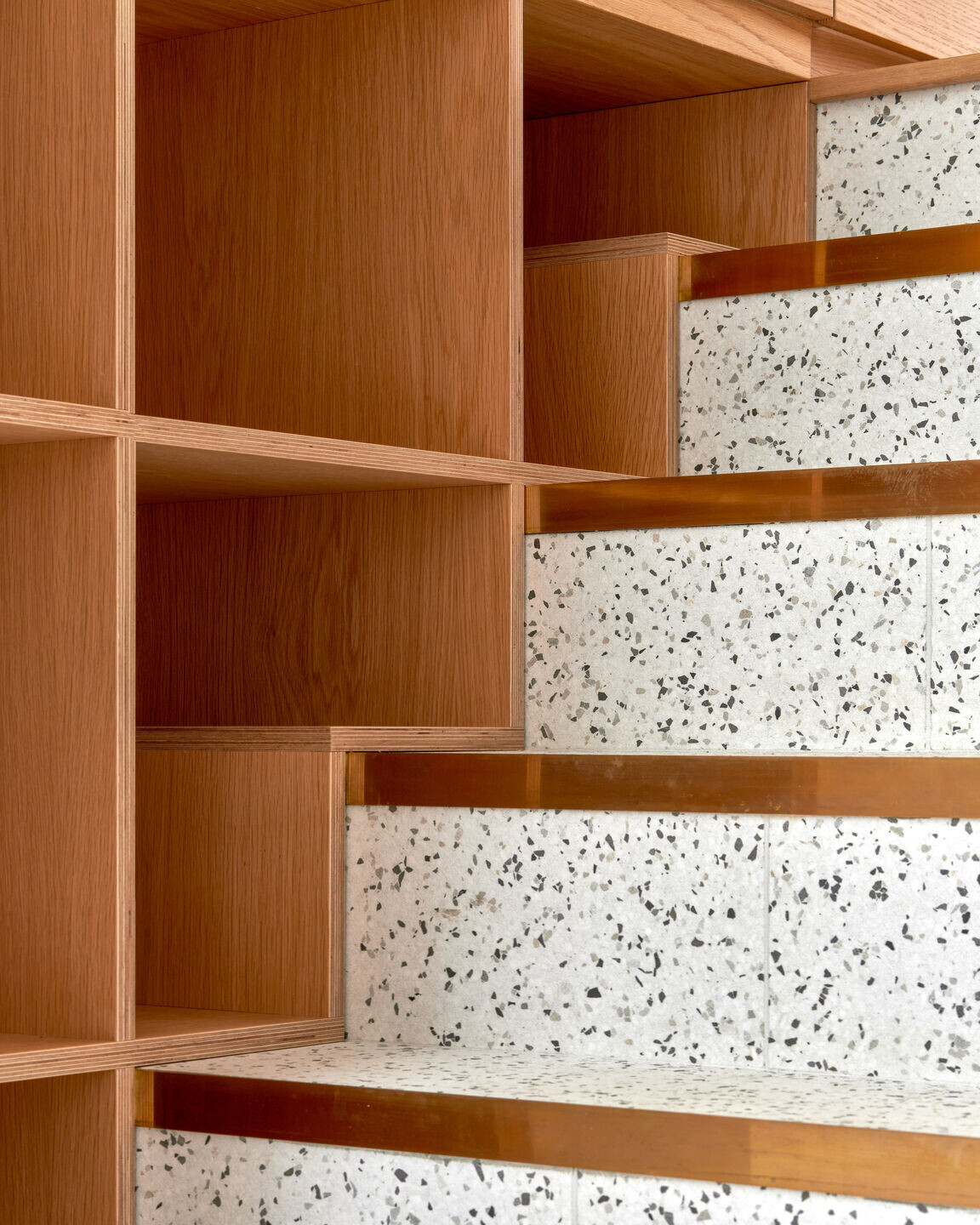
Team:
Architects: Neil Dusheiko Architects
Contractor: Talina
Structural Engineers: Conisbee
Quantity Surveyors Bonfield
Photographers: Edmund Sumner, Billy Bolton
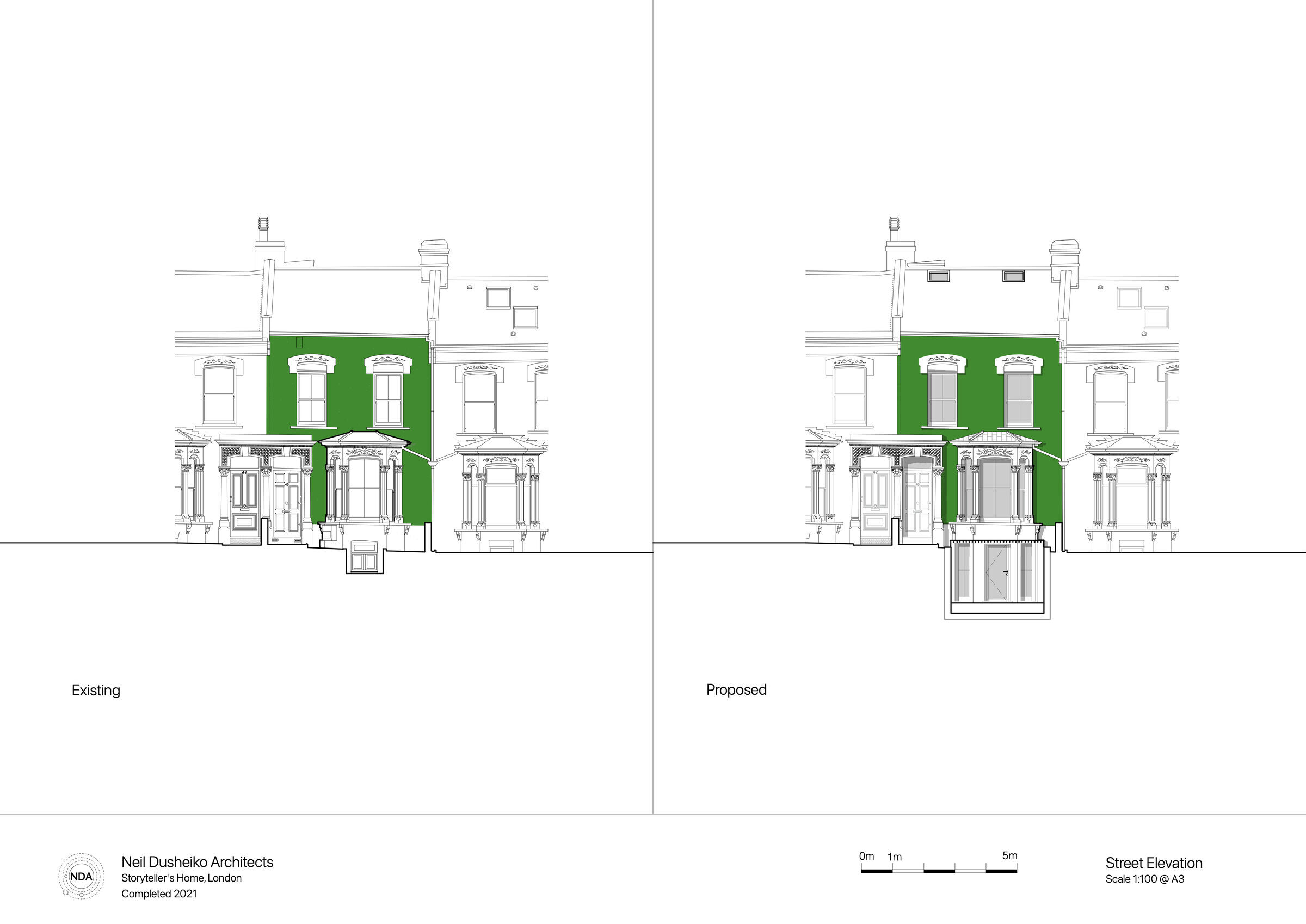
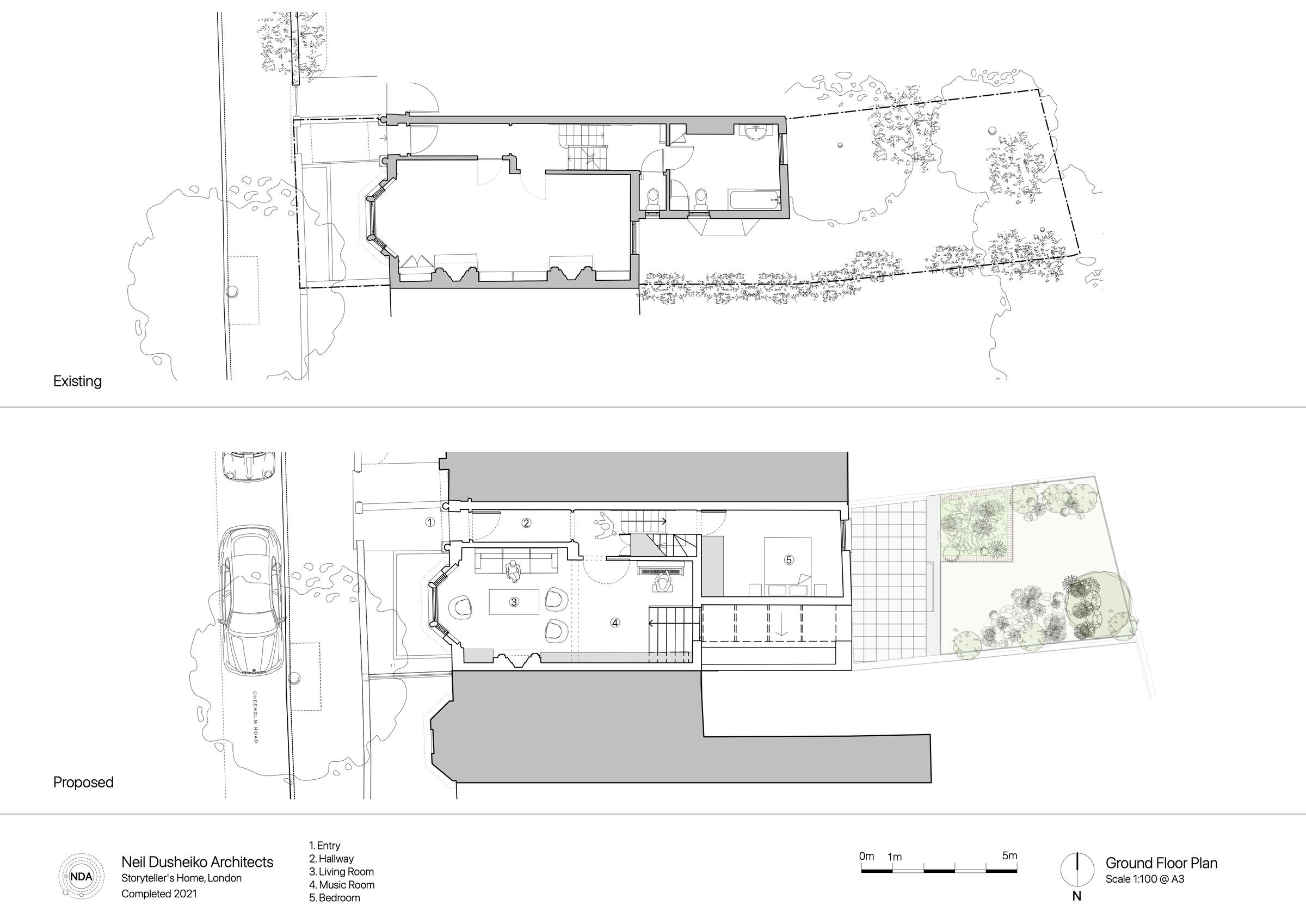
Materials Used:
Timber floor: Havwoods
Cork Floor: Colour flooring
Vinyl Floor: Colour flooring
Kitchen: EJ Ryder
Appliances: Bosch in kitchen, samsung in utility
Sanitaryware: Globo and crosswater
Glazing: ID Systems, GlassTec
Lighting: Bari, Mr Resistor, Astro
Tiles: Grestec, porcelain superstore, Blue Print Ceramic
Pocket doors: Selo
Ironmongery: G Johns and Sons
Switches: Knightsbridge
Brick: Reclaimed London stock bricks
Staircase Bespoke Handrails
Shower glass: PAR glass
