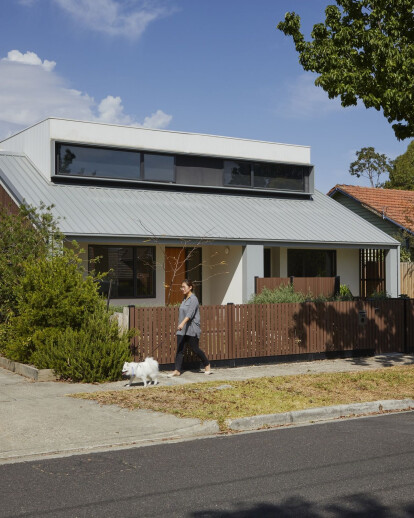The project challenges the typical model of suburban townhouse development and shows that increased density and contemporary living can be achieved without compromise to the existing local neighborhood character.
The architectural design of the development draws heavily on the established streetscape character and responds with similar form and massing but is expressed in a distinctly contemporary language. Despite being overtly contemporary, it sits comfortably in its context, further aided by quality landscape design. With the rare opportunity of laneway access, the garages are located to the rear, allowing the street frontage to be open and accessible. The development appears as a single built form which is in keeping with the dominant typology of the street. Being a 'side-by-side' development, each dwelling is afforded their own equal street presence and similarly their own private and functional open space.
This townhouse project, through its thoughtful design, provides for contemporary living and increased density without the sacrifice of personal amenity or disruption to streetscape character often associated with townhouse developments.
Project design intent & objectives
The objective of this project was to challenge the typical townhouse model. It sought to provide a considered outcome that increases the capacity of the site, is suitable for modern family living yet is still respectful of its context.
The project seeks to address multiple needs, rather than satisfying one set of criteria at the expense of another. The requirements of the functional brief were considered in conjunction with many others including local neighbourhood character, environmental considerations, authenticity of design and contribution to quality of life. The design drew inspiration from the established local character of standalone dwellings and a typology of single-storey dwellings with large, dominant roof forms. As a result the 'side-by-side' model was chosen to preserve the rhythm of the streetscape. The sweeping roof conceals the first floor and this contemporary interpretation demonstrates that a design can be informed by historical precedent yet be vibrant and 'of its own time'.
With the fortunate case of rear lane access, the opportunity to locate garages to rear gave freedom and flexibility to the the street presentation. It allowed the design to give respect to the dominant streetscape character by reserving the frontage for pedestrian access.
Internally, the homes are designed to facilitate contemporary living, with four bedrooms, separate open study / home office and open plan kitchen / living / dining opening onto outdoor entertaining and yard. Both units have a bedroom and full bathroom on ground level to facilitate aging in place or multi-generation living. A second living area on the upper level, provision for study nooks and good storage throughout give both units capacity to sustain contemporary family life.
A result of the 'side-by-side' townhouse typology enables high quality, functional outdoor space, for both units. Each unit is able to engage with the street and benefit from passive surveillance with its own frontage and substantial front yard. At the rear, each unit has a distinct back yard which opens off the living space and extends through the semi-enclosed garage, providing flexibility for the use of the space.
Any key design detail?
A defining element of this project is the screen to the ends of the gable roof. This gesture is critical in referencing the surrounding architectural typology and key in sitting comfortably within the local character context. This screen is multi-functional, in addition to its architectural purpose, it also provides screening to overlooking windows, solar shading (particularly important to the north elevation) and visual screening of building services such as air conditioning plant. The service sides of dwellings are often overlooked and under-considered, however, this project shows how important they can be to the overall appreciation and success of a design idea and its integration into the existing streetscape.
What are the sustainability features?
The development was designed around passive solar design principles including:
- thermal mass in the concrete floor slab and party wall,
- increased performance ceiling and wall insulation,
- access to an abundance of natural daylight
- southern dwelling has additional skylights supplement diffuse natural daylight
- cross ventilation through dwelling
- screening / shading to windows to control heat gain
- double glazing
Project scope?
New 'side-by-side' townhouses.
Each townhouse has:
- street frontage with fence and pedestrian gate
- landscaped front yard
- covered front porch
- generous entry
- four bedrooms + study (including one bedroom and bathroom on ground floor)
- three bathrooms (unit 1 has additional powder room)
- open plan kitchen / living / dining
- rumpus
- laundry
- private outdoor living and yard, accessed from living / dining
- semi-enclosed double garage (off rear laneway)





























