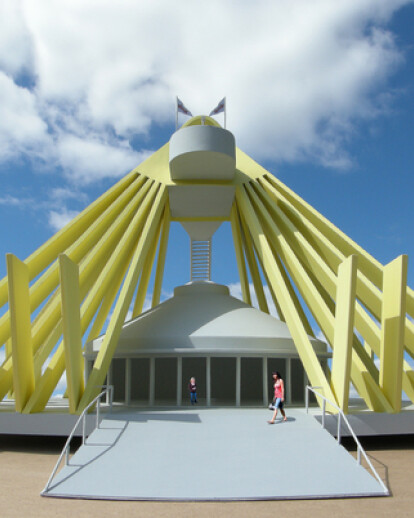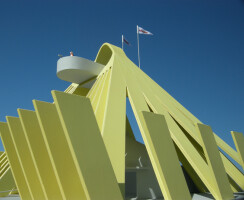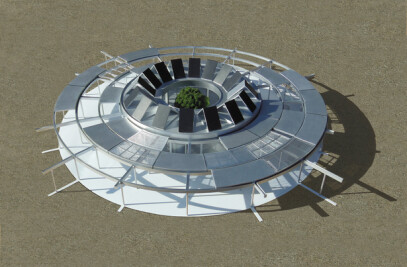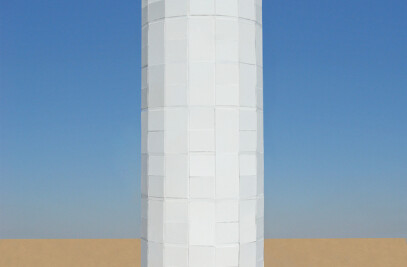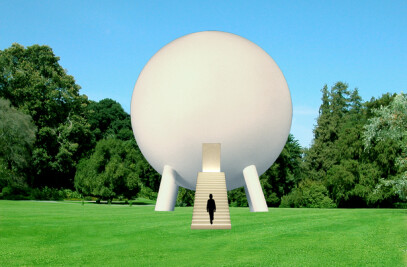The Sun Rays Visitors Center is a conceptual design proposal for a public visitors center, which would be located at the site of a solar electric power plant. This hypothetical power plant would be located in the desert near a major city. It generates electricity by reflecting and focusing the suns energy with hundreds of mirrors onto a receiving tower, where the heat from the reflected sun is used to produce steam from water, which in turn generates electricity. All of the energy needs of the visitors center would be supplied by the solar electric power plant. The visual design of the Sun Rays Visitors Center was symbolically inspired by a three dimensional visualization of the way in which the suns rays would be reflected off of the mirrors and focused onto the receiving tower. The yellow portion of the structure represents the focused rays of the sun. This part of the structure supports a large power plant viewing platform, and at the same time shades the enclosed portion of the visitor’s center, as well as the open space surrounding it. The enclosed space would be used for offices and displays. It would be fitted with a large center shaded skylight as well as large shaded windows facing the power plant. The skylight and windows would also be used for natural ventilation. The shaded open space surrounding the enclosed space would be used for special events. A large exterior staircase would provide access to the power plant viewing platform. The majority of the structure would be constructed from steel and concrete composite materials.
Products Behind Projects
Product Spotlight
News

SPPARC completes restoration of former Victorian-era Army & Navy Cooperative Society warehouse
In the heart of Westminster, London, the London-based architectural studio SPPARC has restored and r... More

Green patination on Kyoto coffee stand is brought about using soy sauce and chemicals
Ryohei Tanaka of Japanese architectural firm G Architects Studio designed a bijou coffee stand in Ky... More

New building in Montreal by MU Architecture tells a tale of two facades
In Montreal, Quebec, Le Petit Laurent is a newly constructed residential and commercial building tha... More

RAMSA completes Georgetown University's McCourt School of Policy, featuring unique installations by Maya Lin
Located on Georgetown University's downtown Capital Campus, the McCourt School of Policy by Robert A... More

MVRDV-designed clubhouse in shipping container supports refugees through the power of sport
MVRDV has designed a modular and multi-functional sports club in a shipping container for Amsterdam-... More

Archello Awards 2025 expands with 'Unbuilt' project awards categories
Archello is excited to introduce a new set of twelve 'Unbuilt' project awards for the Archello Award... More

Kinderspital Zürich by Herzog & de Meuron emphasizes role played by architecture in the healing process
The newly completed Universtäts - Kinderspital Zürich (University Children’s Hospita... More

Fonseka Studio crafts warm and uplifting medical clinic space in Cambridge, Ontario
In Cambridge, Ontario, the Galt Health family medical clinic seeks to reimagine the healthcare exper... More
