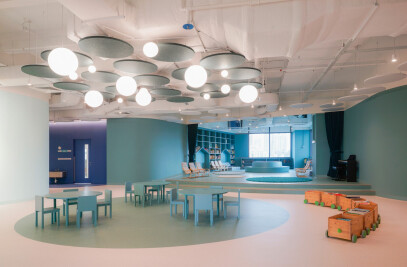Looking up towards the Mont-Blanc from Thonex (Geneva, Switzerland) this isn’t just a project for a house, it is also the narration of a story.
Since the very first sketches, the objective requirements of the client led the narration and the process through which the house was designed. Living at that time in Singapore, one of his main wishes was to bring a piece of his home town to Switzerland. With the name “The Twin-Lah” we wink at the colloquial Singaporean dialect Singlish; a mix of English, Malay, Hokkien, Teochew, Cantonese and Tamil. And through the projects color, its materiality and its typology, we evoke the traditional Singaporean shop-houses. The design of this residence establishes a dialogue with its surroundings, playing with a strong contrast in order to take place within the neighborhood and the community.
As requested by the client this project includes a villa orientated to enhance the view of the Mont-Blanc and a smaller house to be rented. The garden itself should remain as untouched as possible. After discussions and debates, the house was finally set directly against the property’s boundary. In this radical gesture, the house was then conceived as a porous mass, absorbing forces from its surrounding context in order to articulate the voids composing its faces and volumes.
Designed as a sensitive object that responds to its context and to the background of its owner, this project appears as the storytelling of a Singaporean pink house which moved and set itself up at the foot of the Mont-Blanc.

































