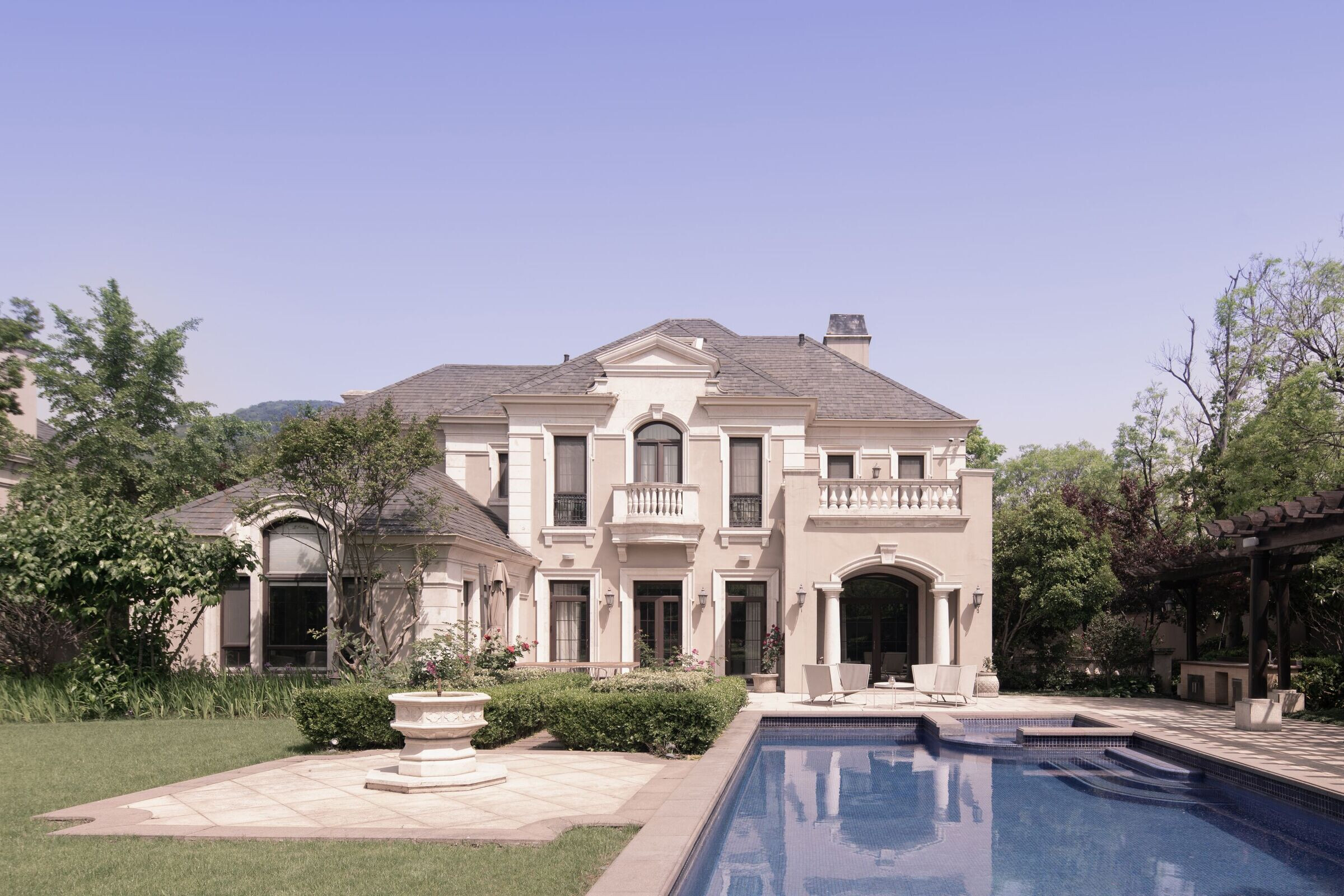
The seemingly classic and rustic European style villas are infused with the unique oriental warmth of humanity, and the new French style blended by the East and the West culture brings a rich living experience for the family.
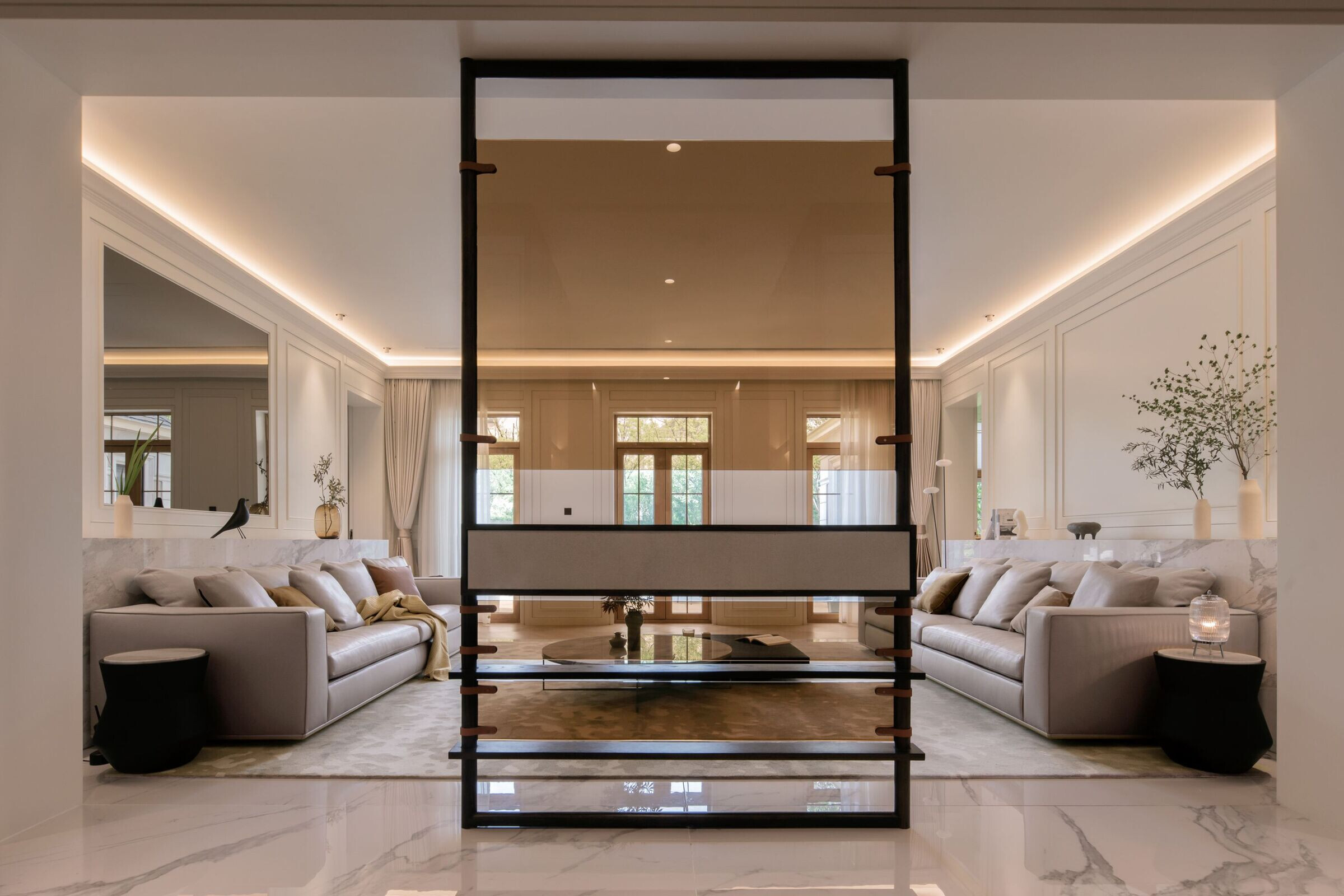
Owner approached interior design studio, RooMoo, with the desire to design a villa inhabited for a family of two children, with a western design style. RooMoo replied by using a French style with a few Chinese touch, combining noble and rough material. In order to offer the most comfortable and enjoyable layout.
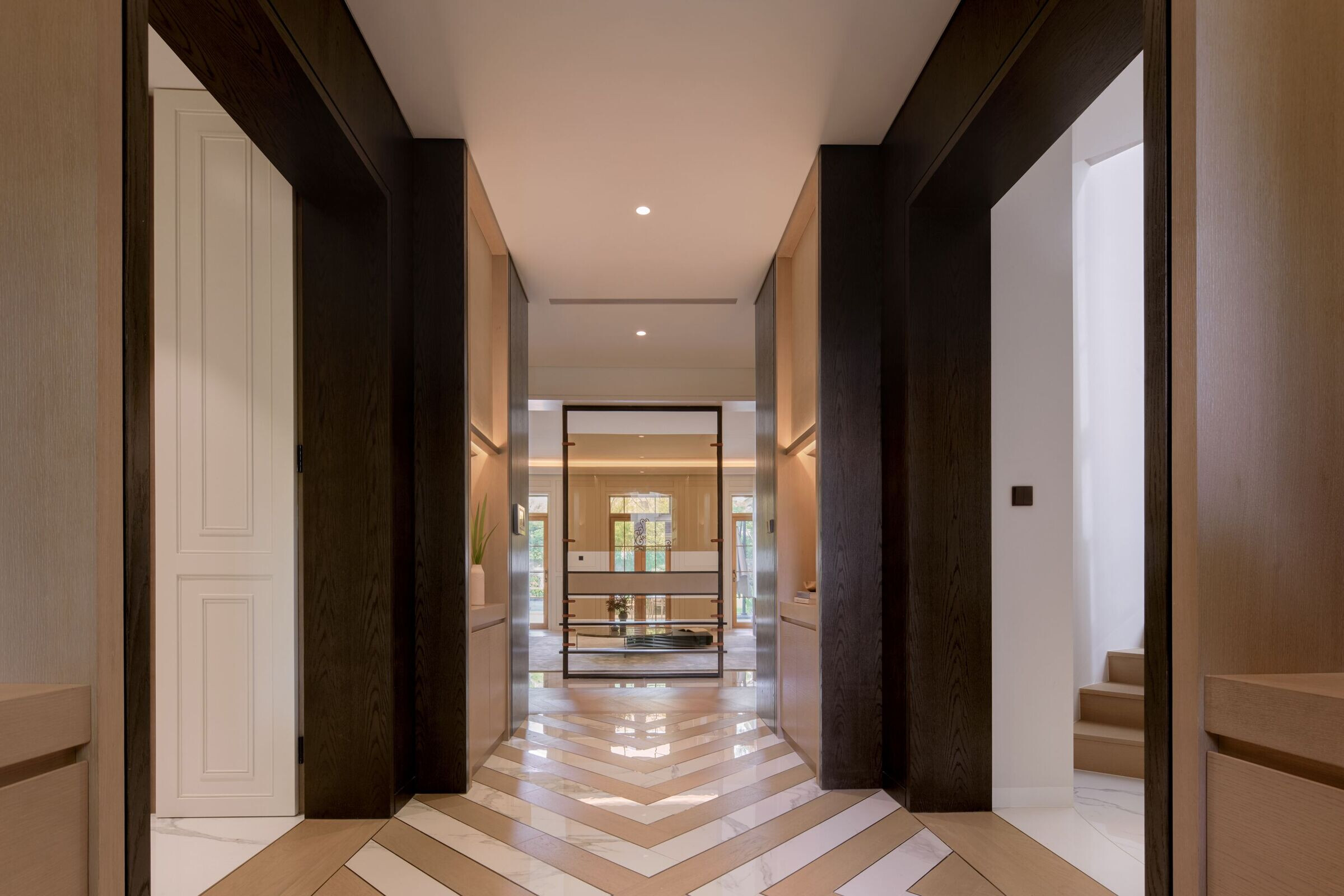
The main entrance offers a nice floor marrying a wood floor pattern with white marble.
French style with a few Chinese touch
The three functions: dining room, main living room, and second living room were implanted on the first floor facing the south garden. As it was important for us to allow everyone, in every public space, to be able to enjoy the outdoors and to offer beautiful green scenery with direct light. Quiet activities, such as bedrooms were located upstairs with a number of 5 bedrooms in total. While the loud activities were located in the basement. The main entrance offers a nice floor marrying a wood floor pattern with white marble. It remains to speak about colors and artistic touch. To bring a warm feeling into every space of the house, warm orange and beige leather were selected. The first living room uses a warm yellow, similar to a warm sunset, marrying orange, gold, and yellow colors, into the pillows and soft decoration. While the second living room uses a dark blue, such as a nice blue sky in the evening before nighttime. The idea was to create a calm retreat atmosphere for study time. Dark blue is found on the painted ceiling and in the soft decoration. The dining room uses a salmon color into the walls. While the ceiling use wood and wood sticks to create an inner visible roof structure. It also can be seen as a nod in the Chinese roof structure. we wanted to create a warmer traditional feeling above the dining table.
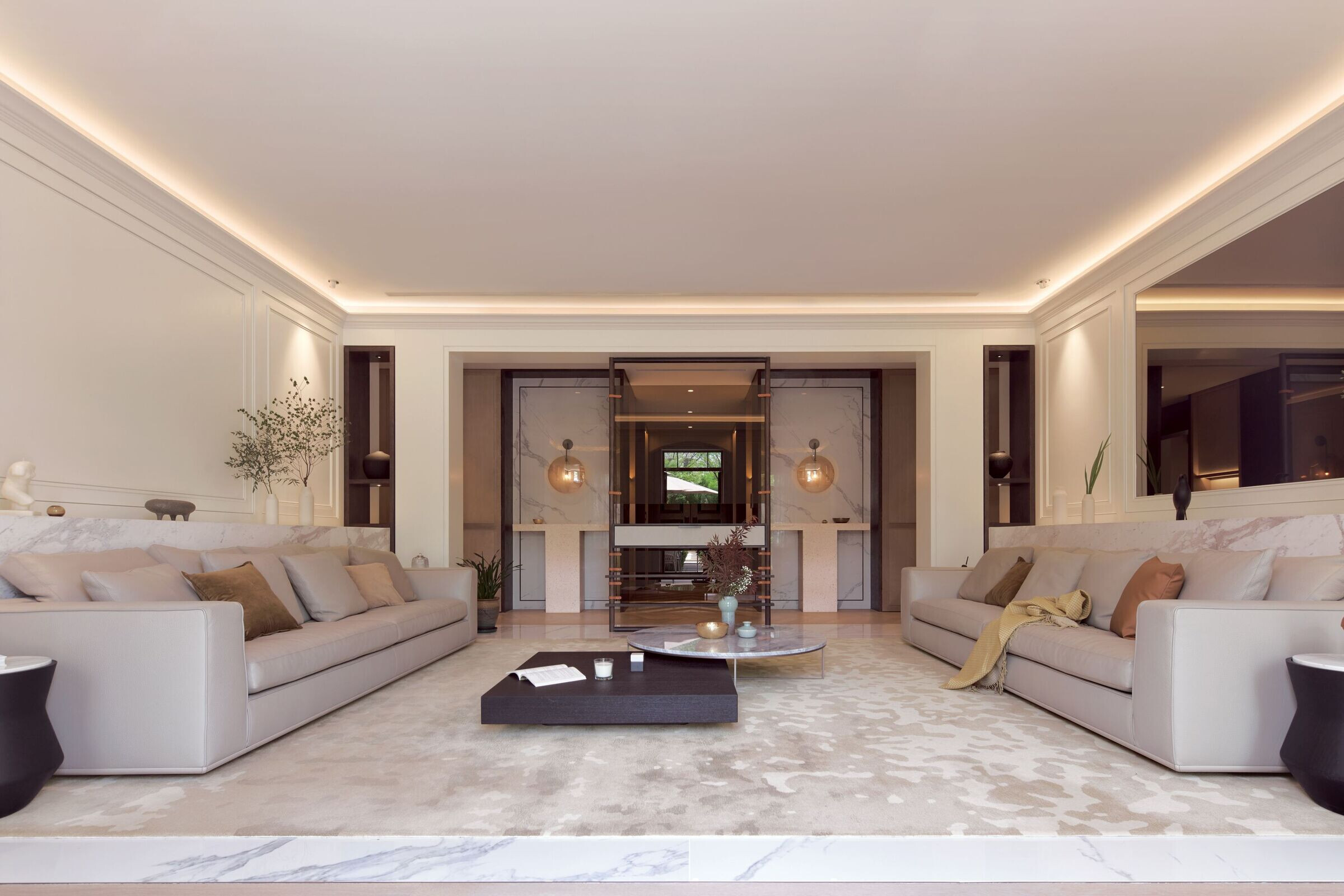
The first living room uses a warm yellow, similar to a warm sunset, marrying orange, gold, and yellow colors, into the pillows and soft decoration.
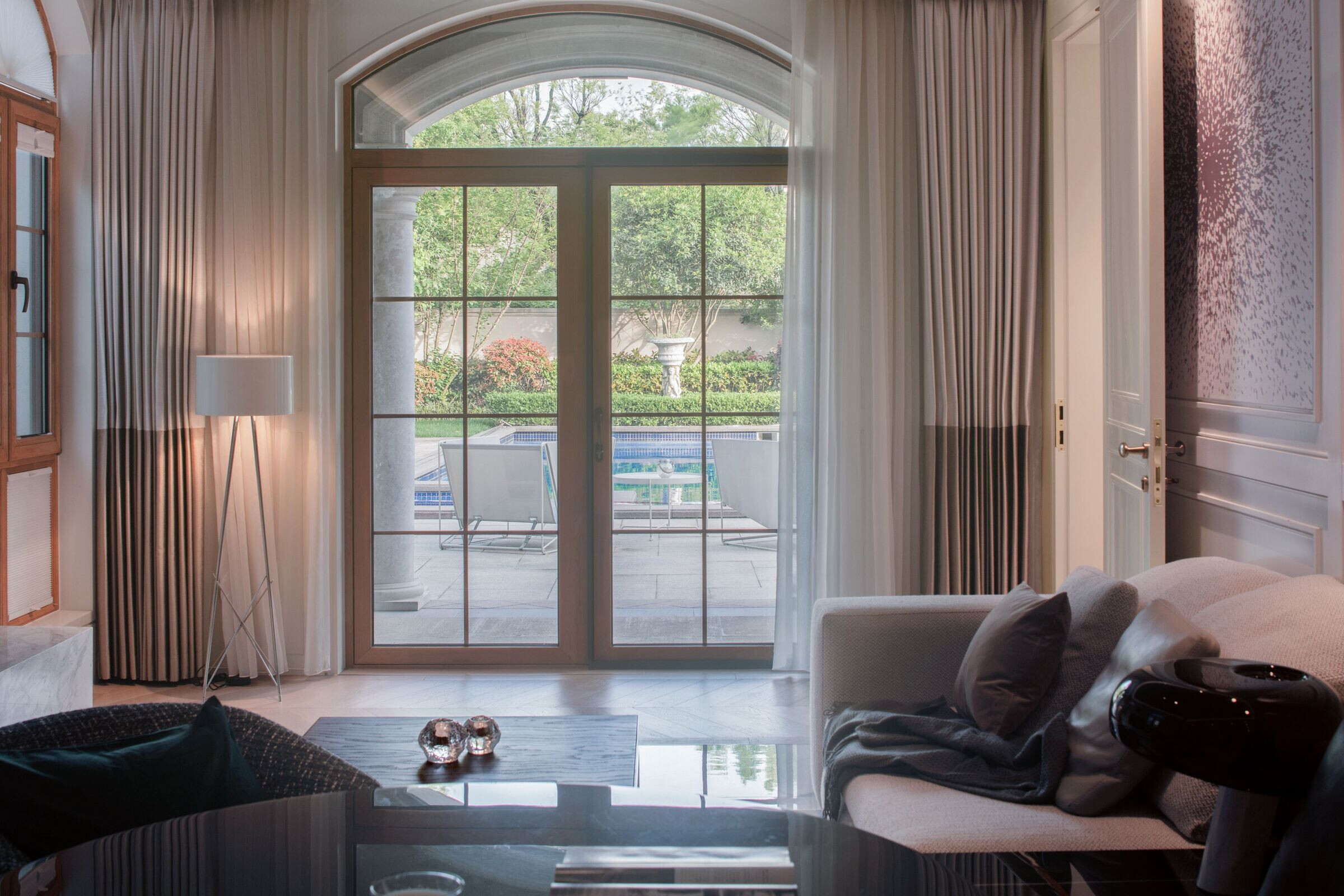
The second living room uses a dark blue, such as a nice blue sky in the evening before nighttime.
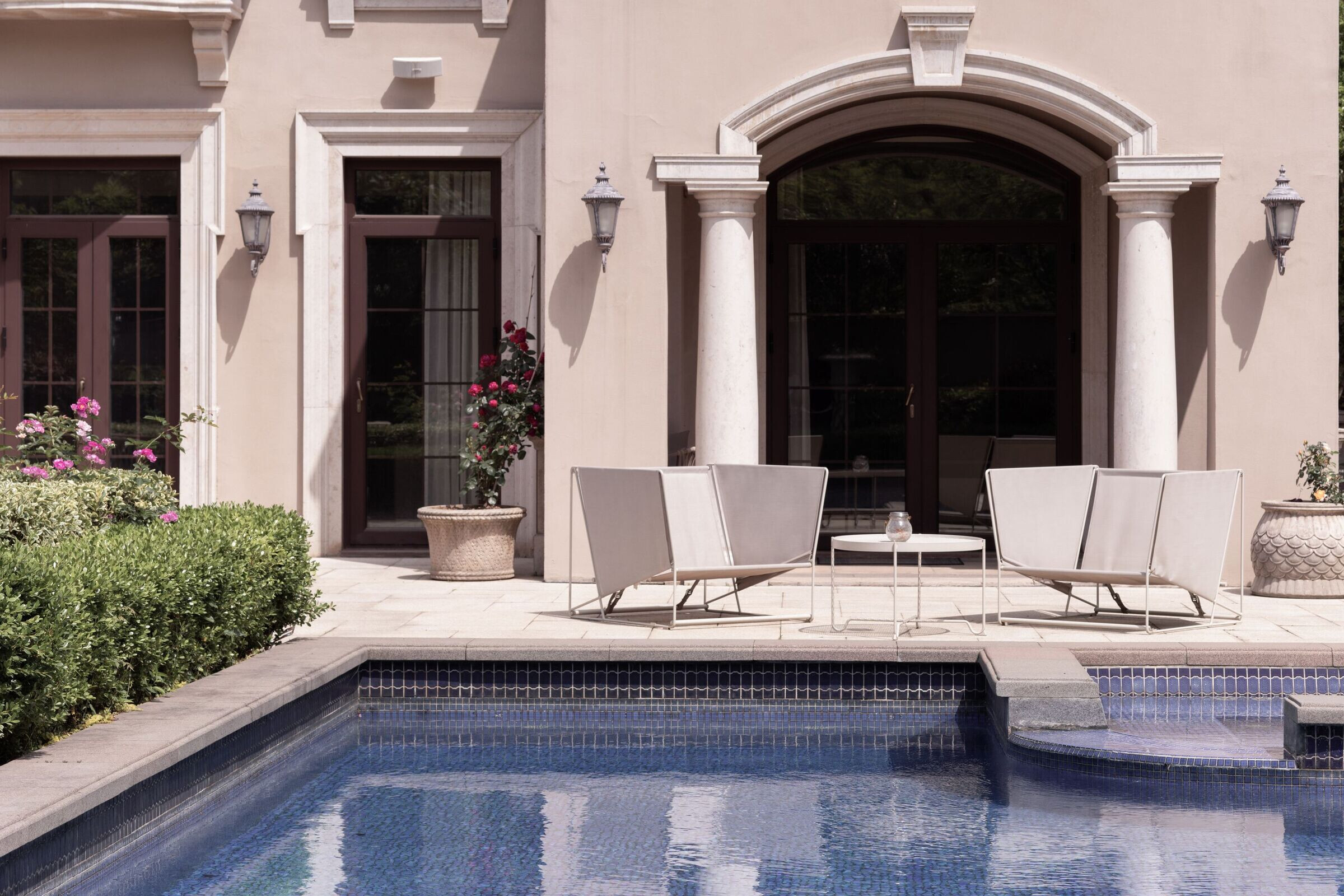
Garden and swimming pool are the playground for children.
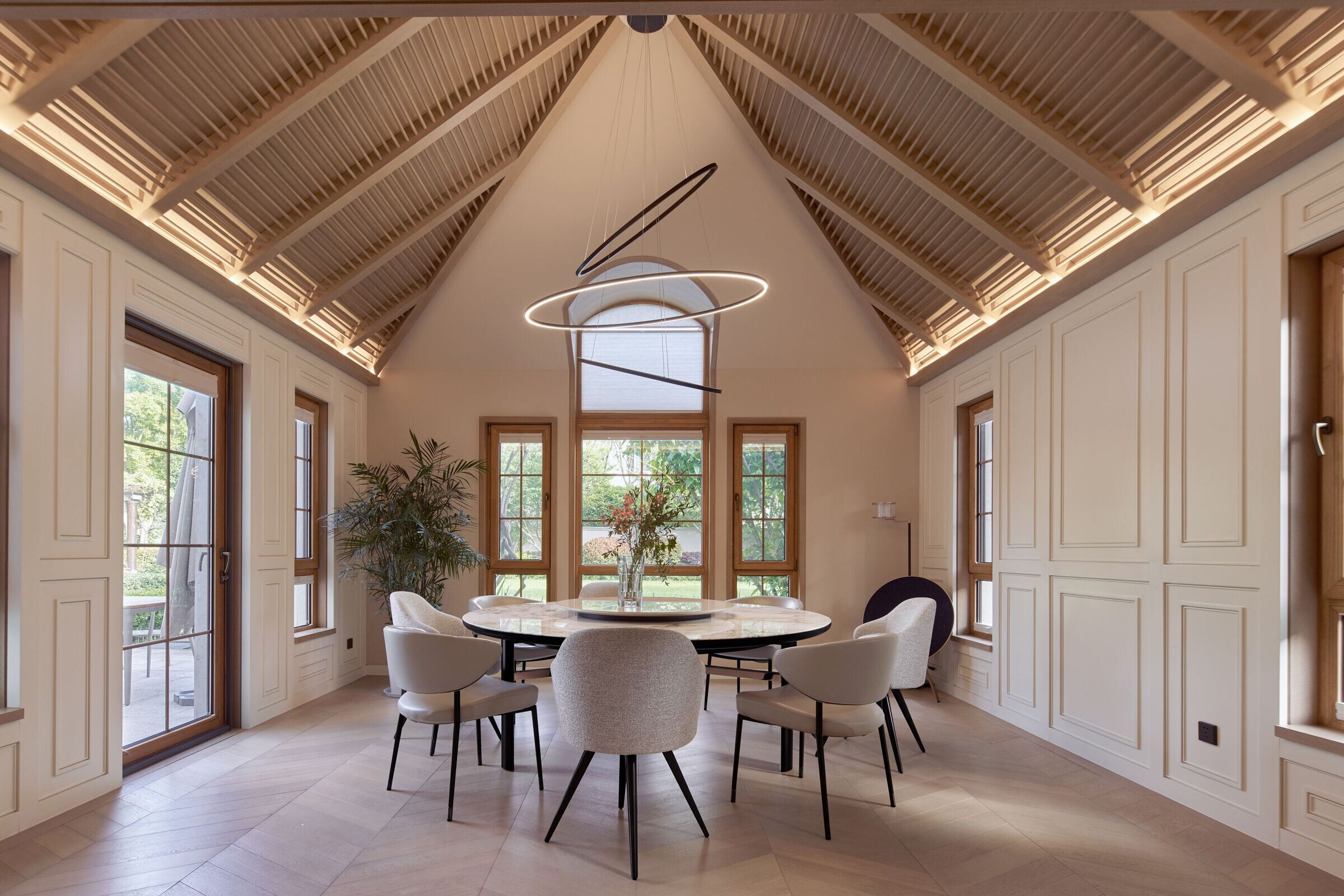
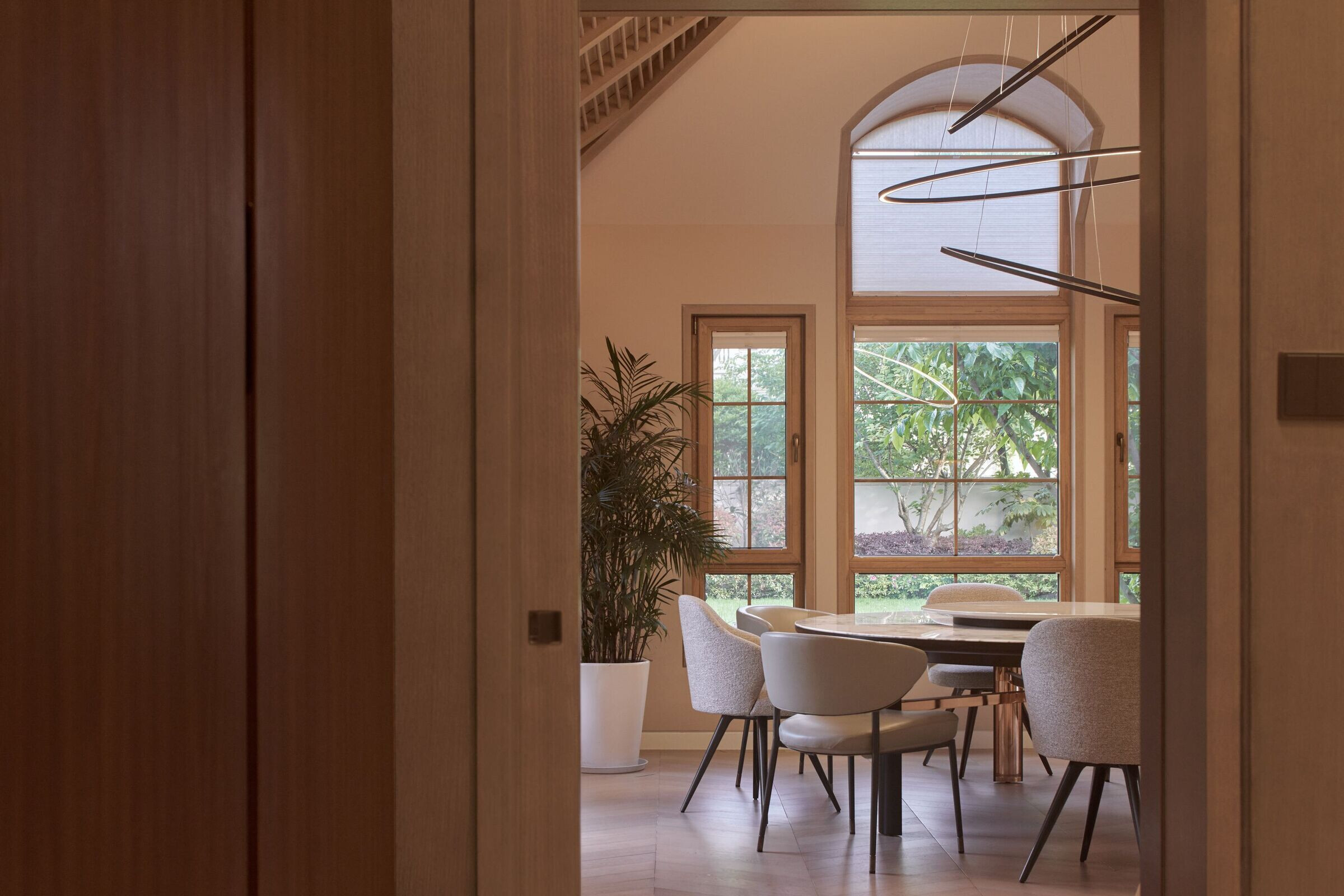
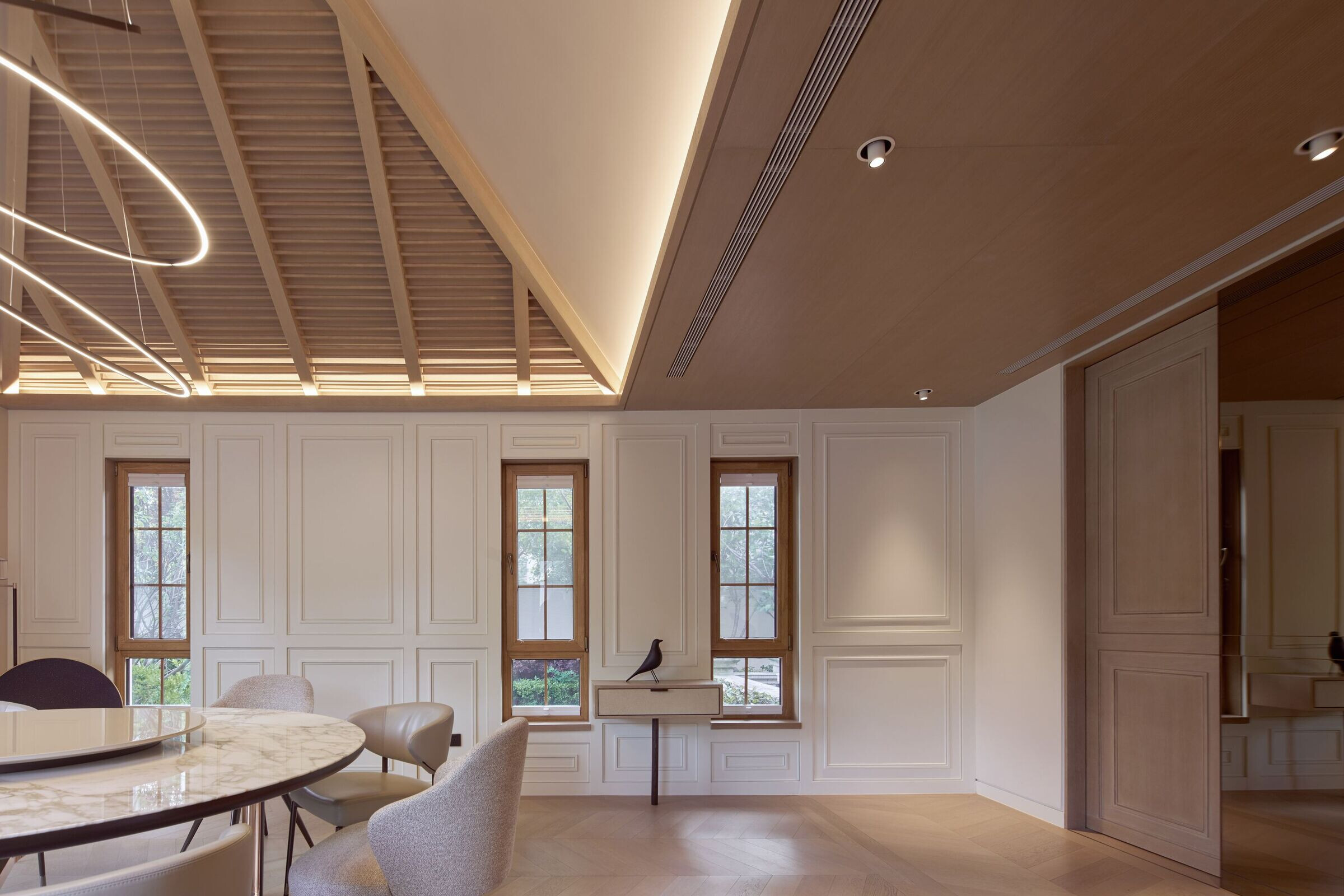
The ceiling of the dining room use wood and wood sticks to create an inner visible roof structure.
Quiet activities were located upstairs. The main bedroom and bathroom of the parents get a customized carpet and curtain with a golden touch. The dressing and bathroom have also a warm orange glass to contrast with the white upholstery leather on the walls. The daughter’s bedroom is using a gradient of pink to yellow. The son’s bedroom is using a nice turquoise color into the wall/ceiling painting and mosaic. While the loud activities were located in the basement. The low light for nocturne activities such as cinema, bar or wine cellar is well met.
We created a double parallels circulation flow into the space, which is particular to the French layout. Once, all the doors in those corridors are open, it allows to enlarge the space with interesting perspectives of arches and offering nice scenery all along the corridor facing the garden. Once the doors are closed, it creates some privacy for cinema or study functions. The western style was brought by using details and material. The most obvious element is certainly the traditional French wall molding, used in Haussmannian apartments in Paris.
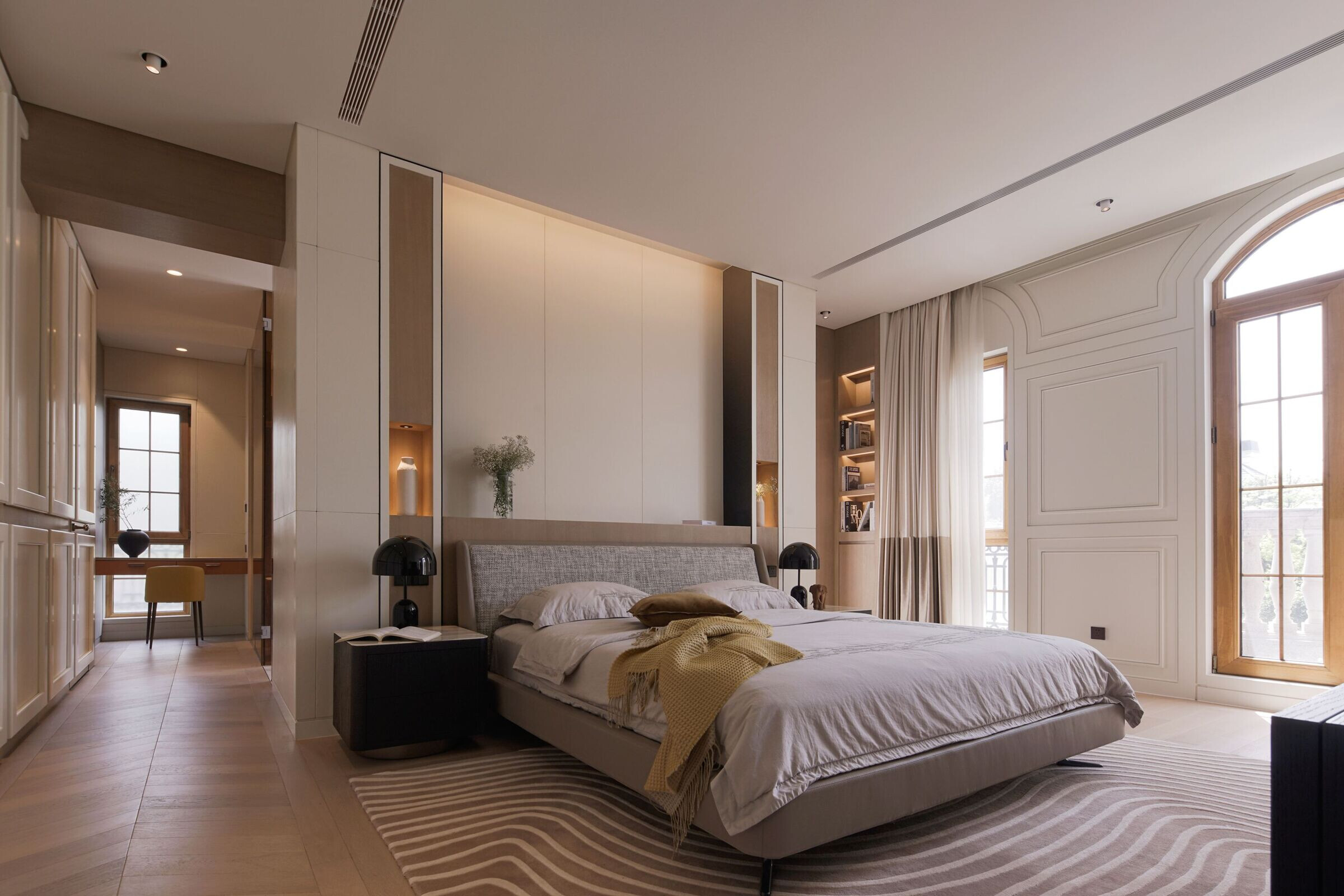
The main bedroom and bathroom of the parents get a customized carpet and curtain with a golden touch.
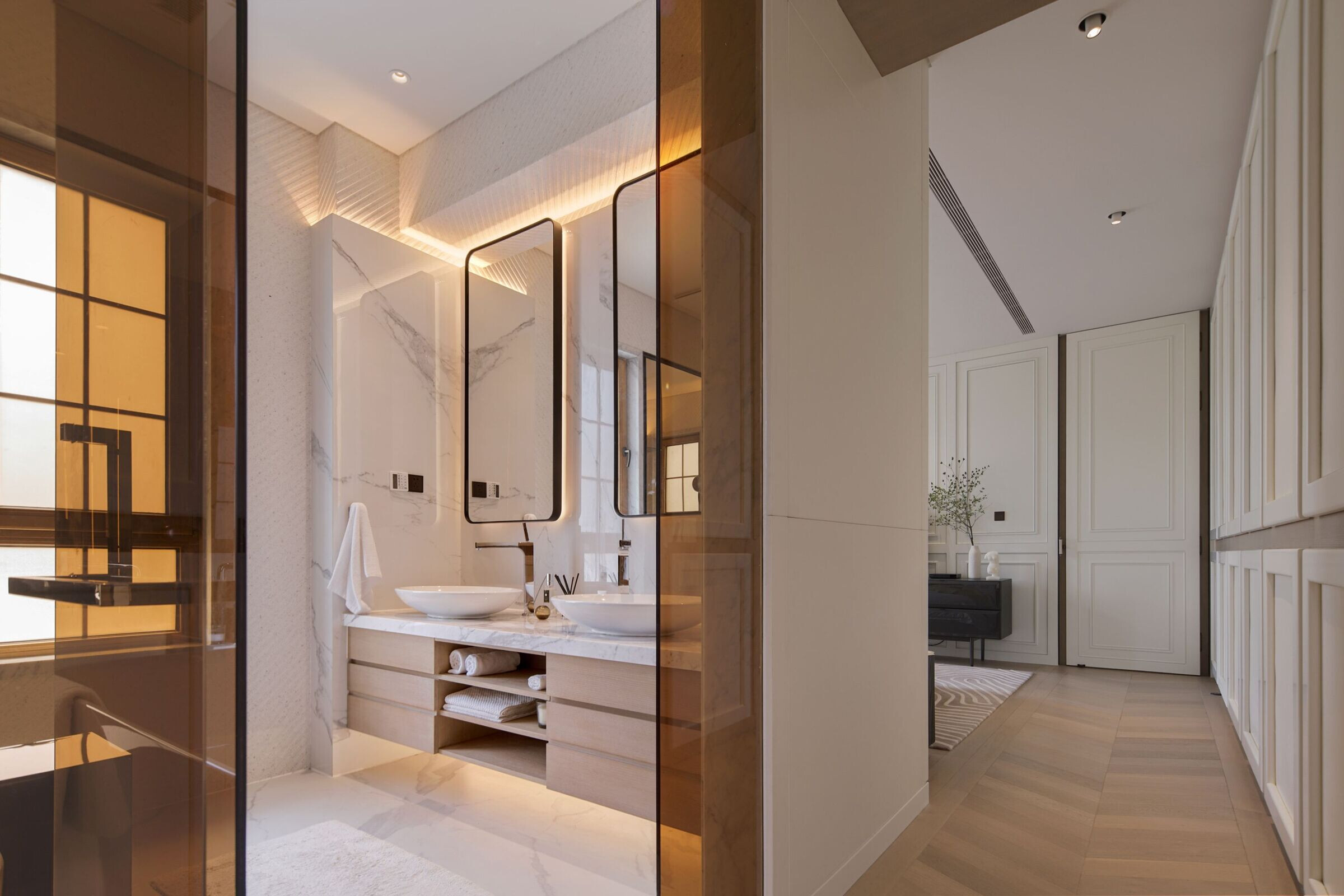
The dressing and bathroom have a warm orange glass to contrast with the white upholstery leather on the walls.
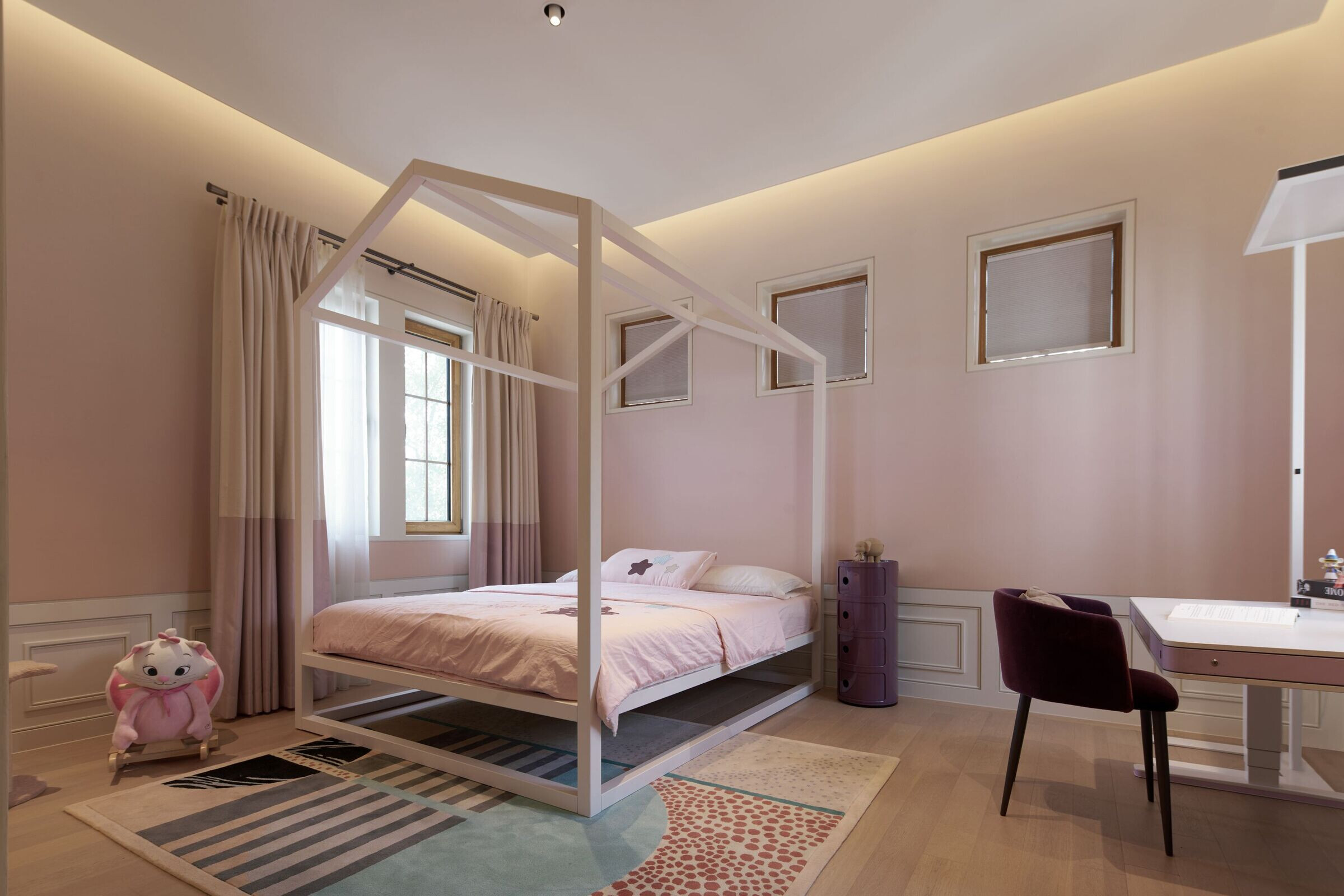
The daughter’s bedroom is using a gradient of pink to yellow.
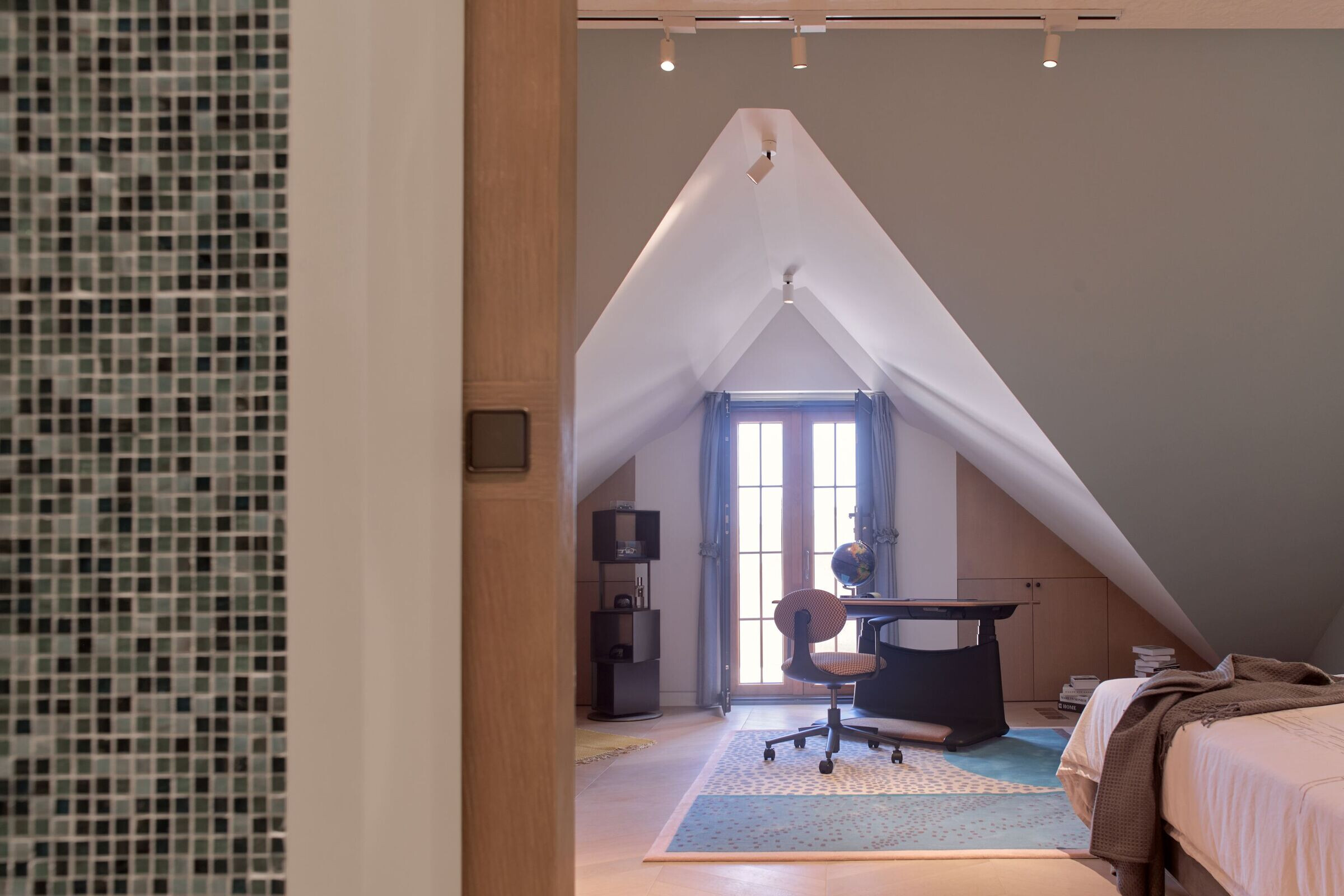
The son’s bedroom is using a nice turquoise color into the wall/ceiling painting and mosaic.
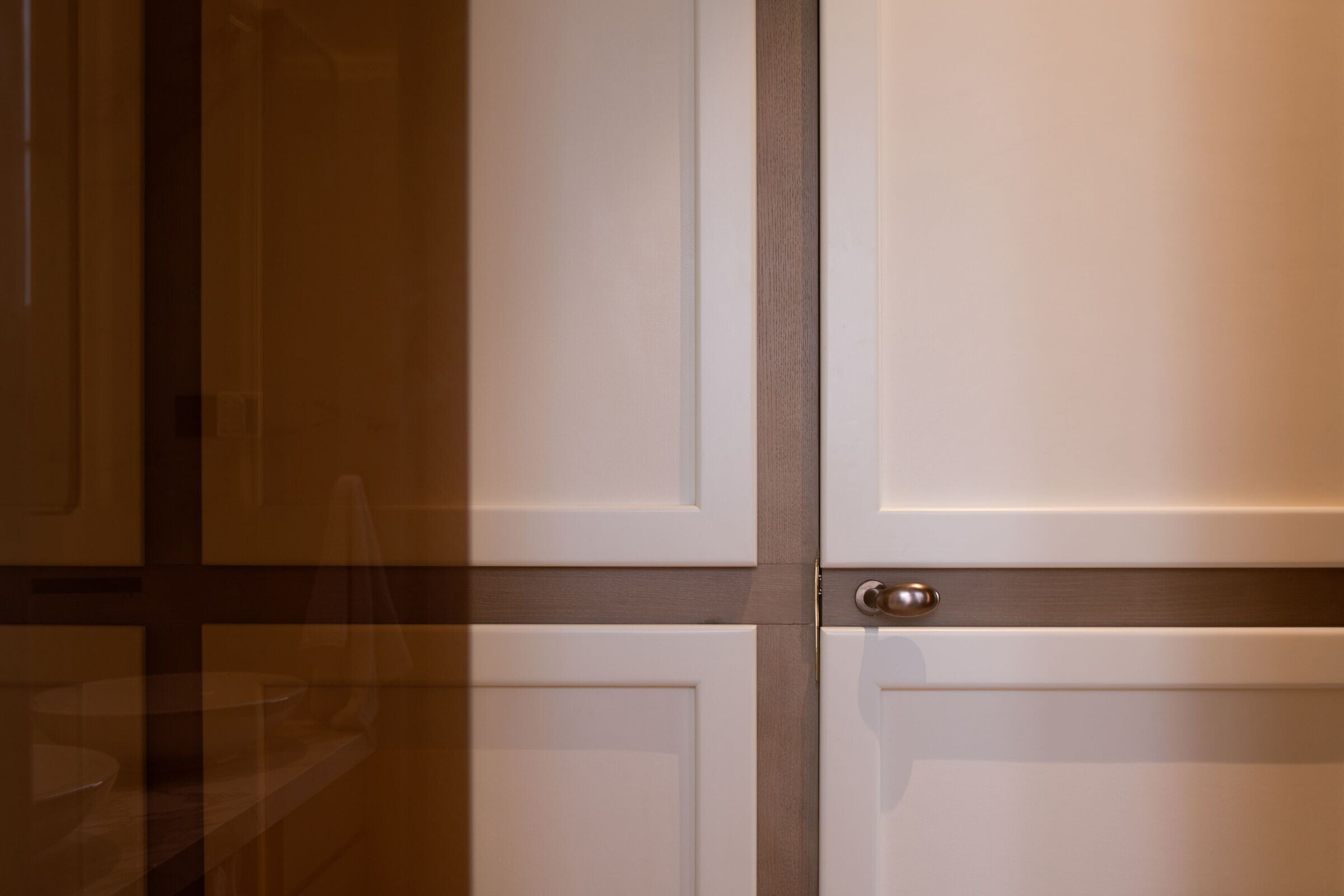
The exquisite design is reflected in details such as door handles and hinges.
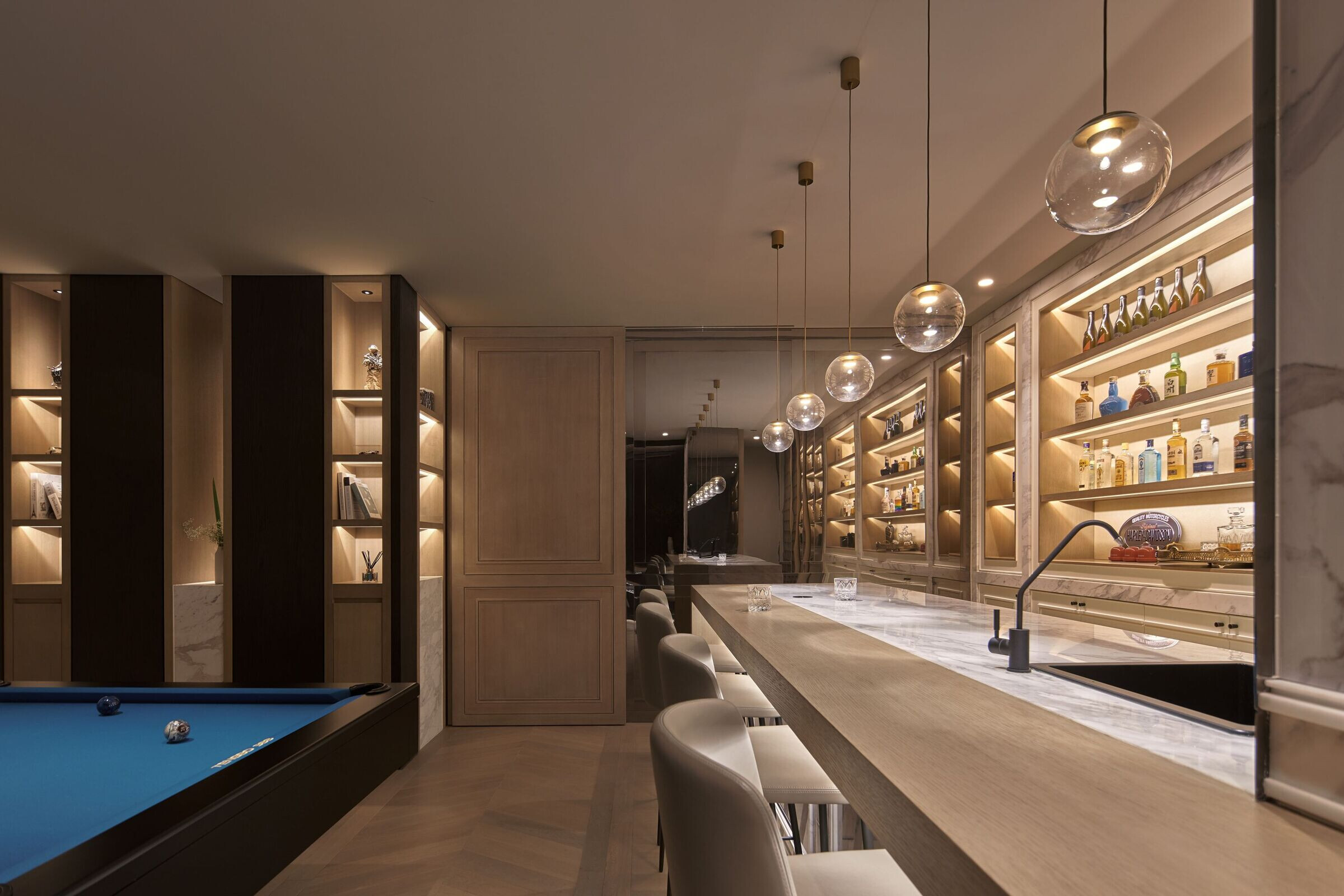
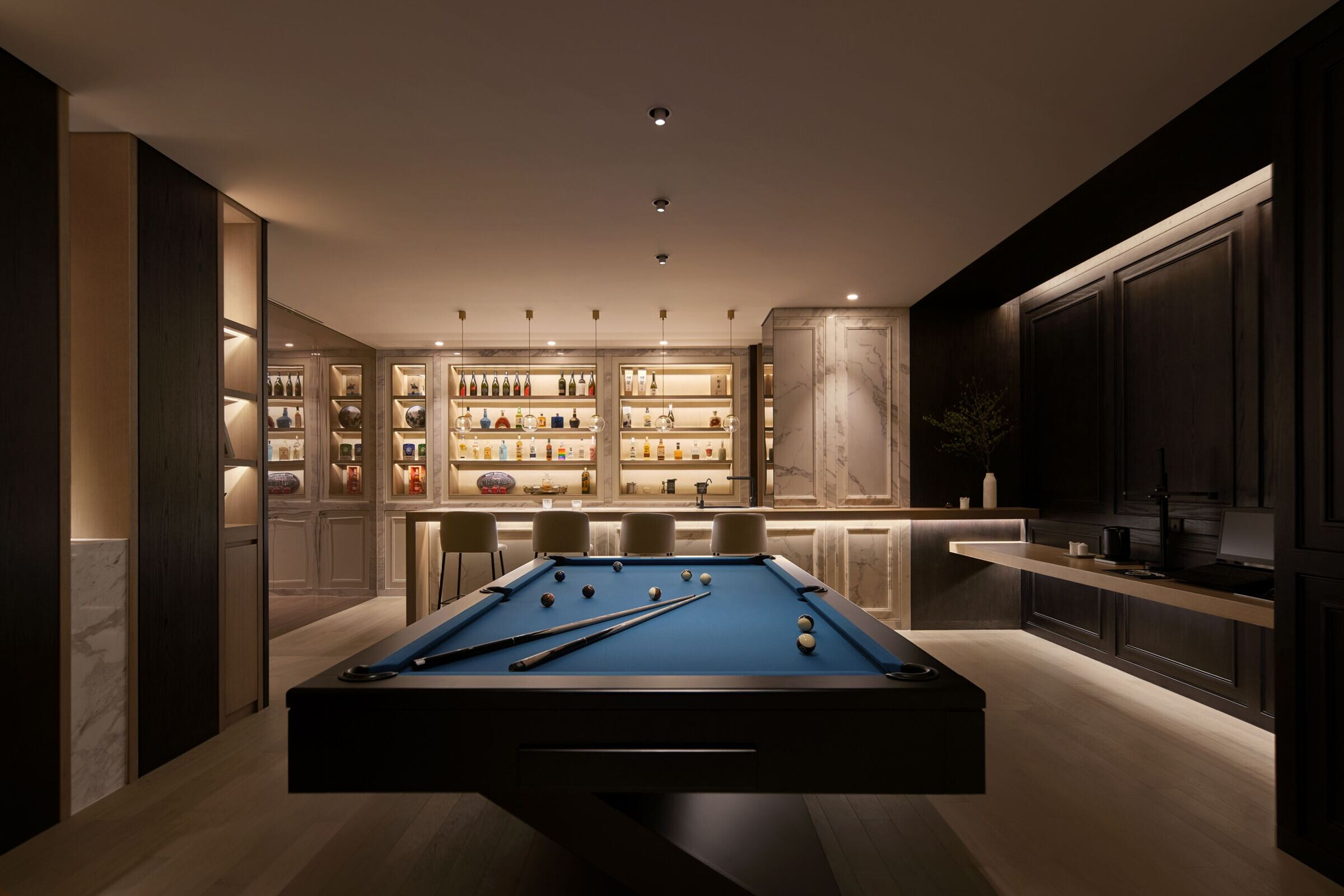
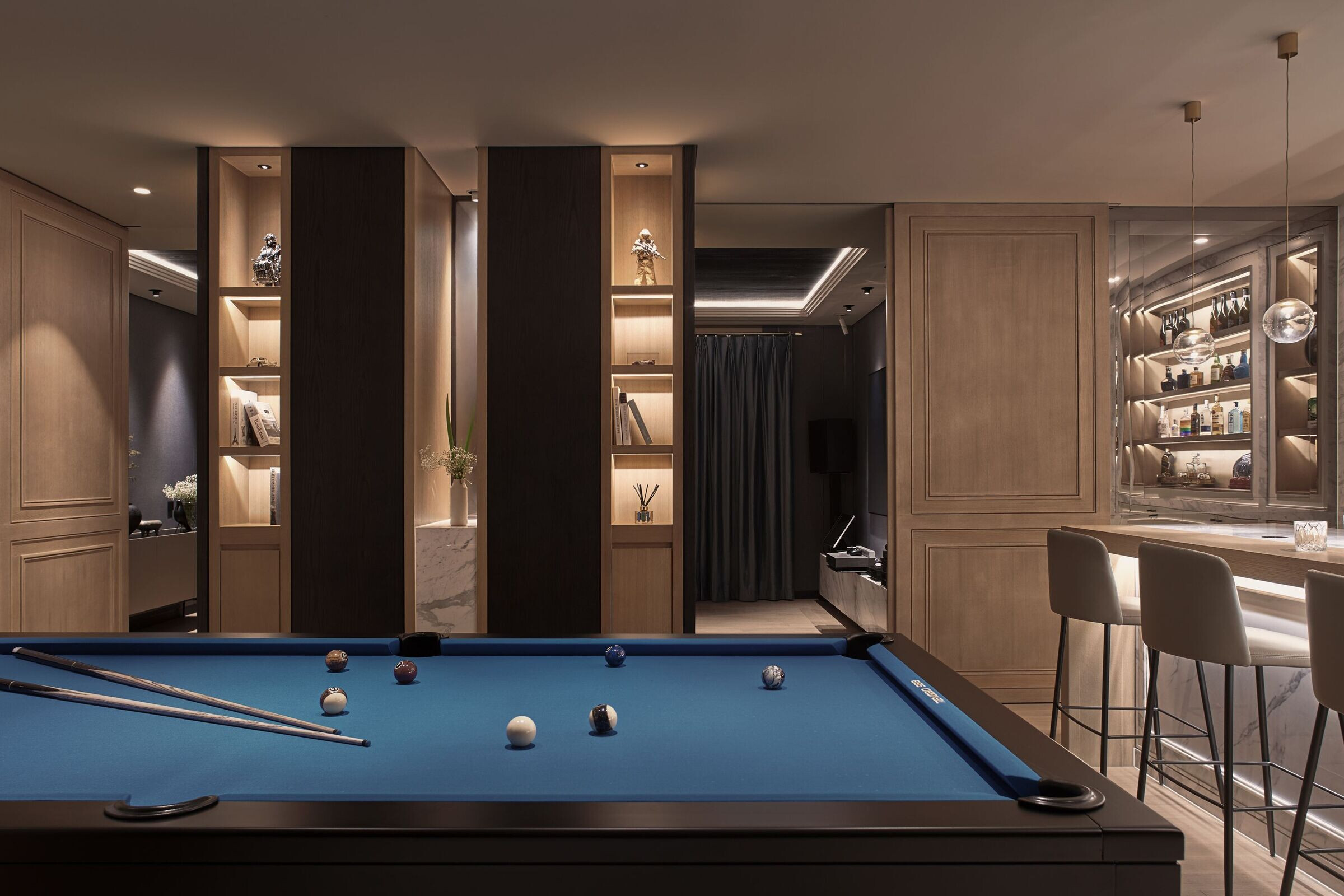
The loud activities were located in the basement. Stacked with dark-gray stained oak as the base tone in a dim environment, it would be able to meet the family’s needs of film and television viewing, and collection display activities better.
About this project
Location: Nanjing, China
Project Area: 580 Square Meters
Number of Floors: 4
Business Attribute: Residential Apartment
Client: Mister Lu
Materials:Oak(wood floor), green mosaic (for floor and wall pattern), leather(for the ribbons).
Design Company: RooMoo
Photographer: Xiao Yunnnn Studio
Material Used:
1. Flooring: Oak(wood floor), white marble
2. Doors: All doors are customized for this project
3. Interior lighting: Flos and Oluce
4. Interior furniture: gallotti & Radice
5. Green and pink on mosaic (for wall pattern), leather finish on wall
Website: www.roomoo.cn
Instagram: @roomoodesign
Facebook: RooMoodesign













































