What was the brief?
The brief was to add an additional Master Bedroom, ensuite, a new deck and carport. Maintain a cohesive material finish to the existing entry area. Access from carport to the upper level was an additional requirement. Also,to create a much needed additional play area for the children.
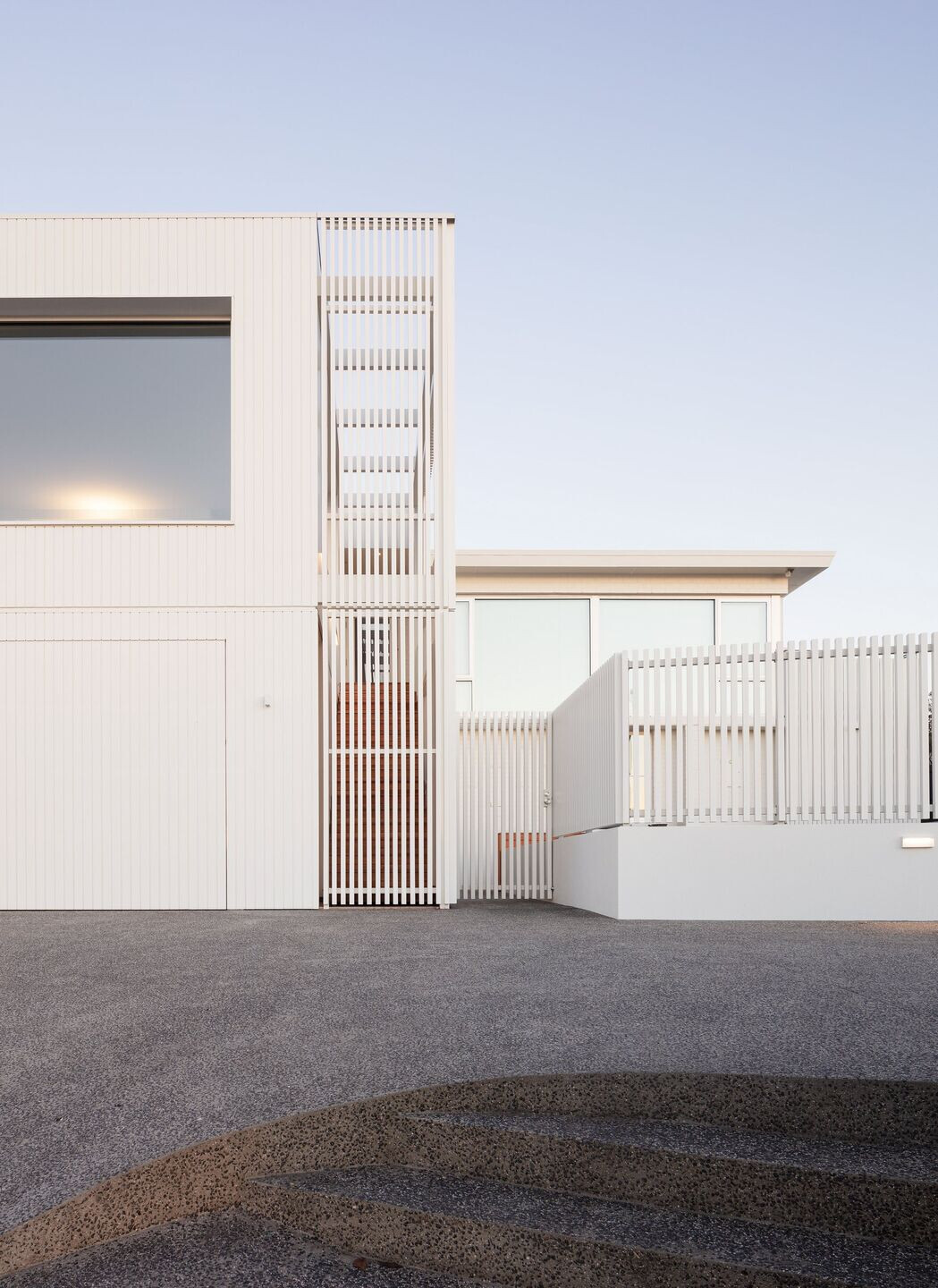
What were the key challenges?
The key challenges were:
- Investigate the appropriate location for the extension – The site had a small backyard because the House was setback considerably from the street. Access to the backyard was from one side of the house.
- Capture the uninterrupted panoramic views as much as possible in the new addition (Master Bedroom) as well as allowing summer sun into the new addition (Master Bedroom) and maintain privacy from the street.
- Design a Carport to address the existing access conditions and levels off the street.
- Create a new access from the Carport to the house serving as a secondary entry - had to work as a single flight, as well as tie into the overall minimalist aesthetic.
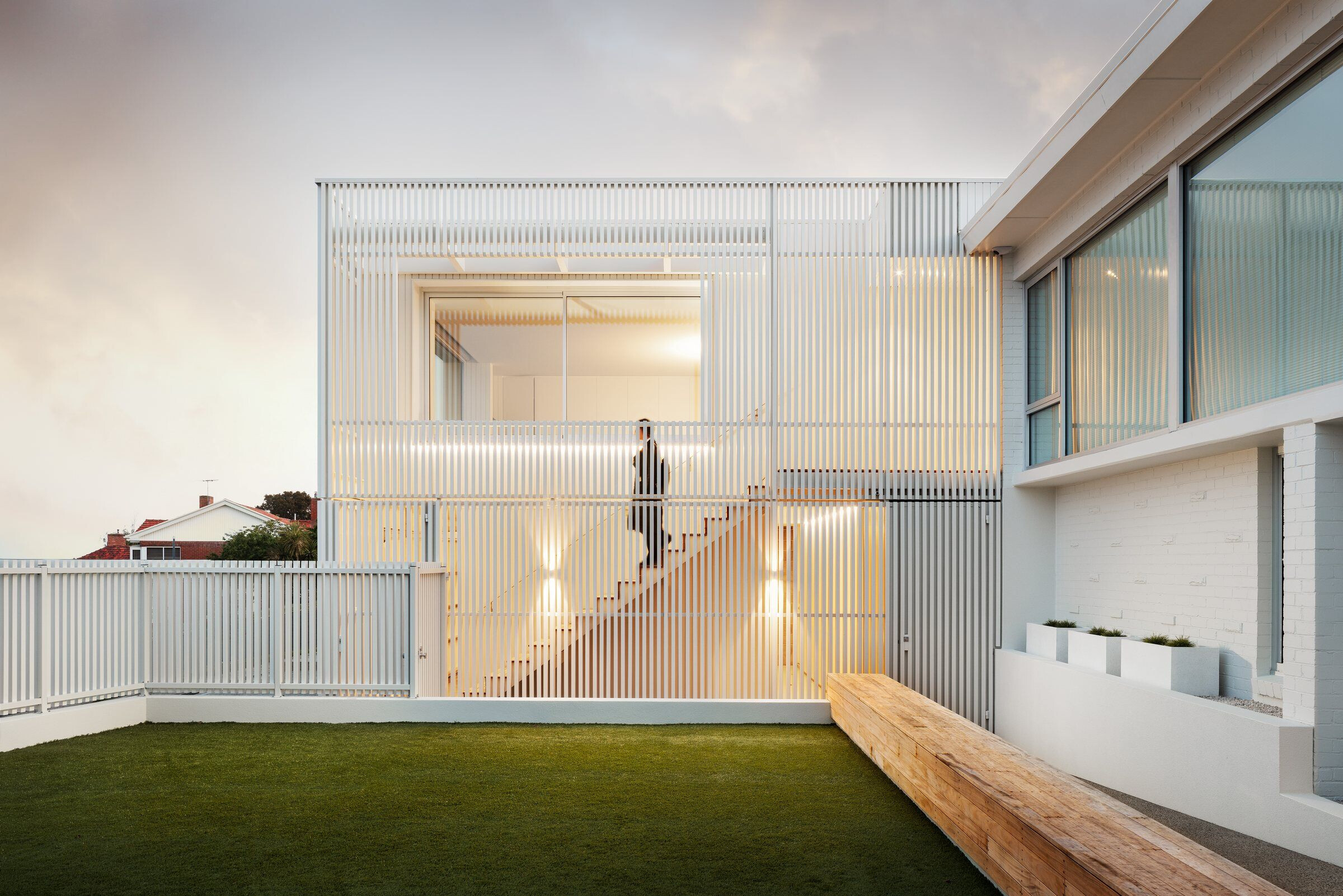
- Meet the Local Council planning requirements for the setback from the street, and address precedents within the area for locating the carport close to the street.
- Marry the old and new to the 1960s additions.
- Add new decking material to the existing front concrete deck. The existing balustrade needed to meet the new compliance standards; the challenge was to keep or add a handrail that worked with the 1960s aesthetic.
- During construction cost savings needed to be incorporated and we investigated a few options but decided the best outcome which would have the most impact on the savings would be to remove the deck and reduce the slatted screening around the carport front and sides. We kept the infrastructure,like the footings for the columns, so the deck can be constructed with ease in the future.
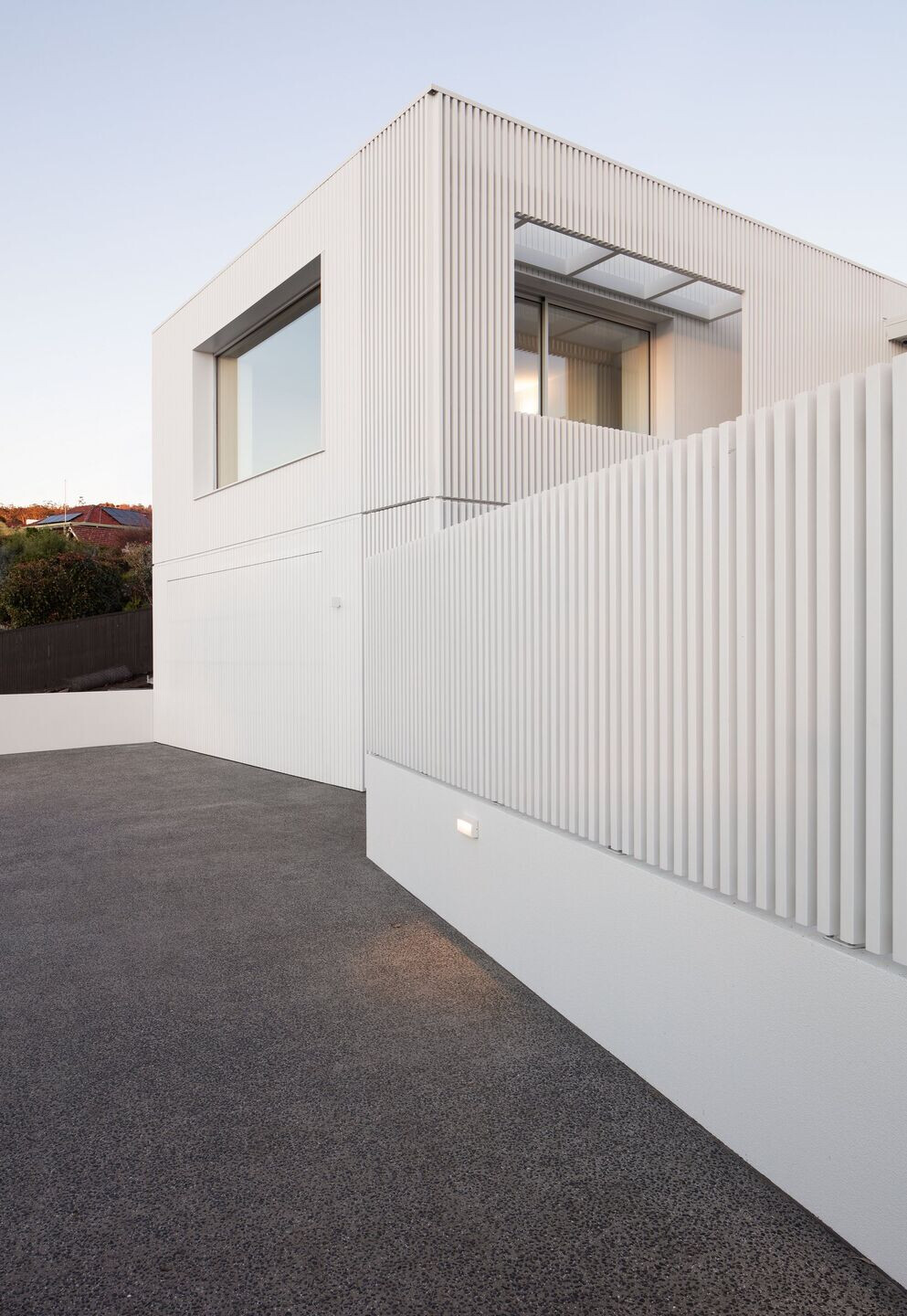
- What materials did you choose and why?
I chose timber products - Tasmanian Oak cladding with a painted finish and the slatted screen was a design pine with a painted finish. The exposed concrete finish for the driveway and ramp was inspired by the exposed 1960s concrete stairs. The timber decking used for the stairs and decking was Fijian Mahogany sourced from sustainable farming practices.
These materials were selected because they are an appropriate material to compliment the 1960s house. Timber is also a sustainable, renewable material, anda cost-effective material.
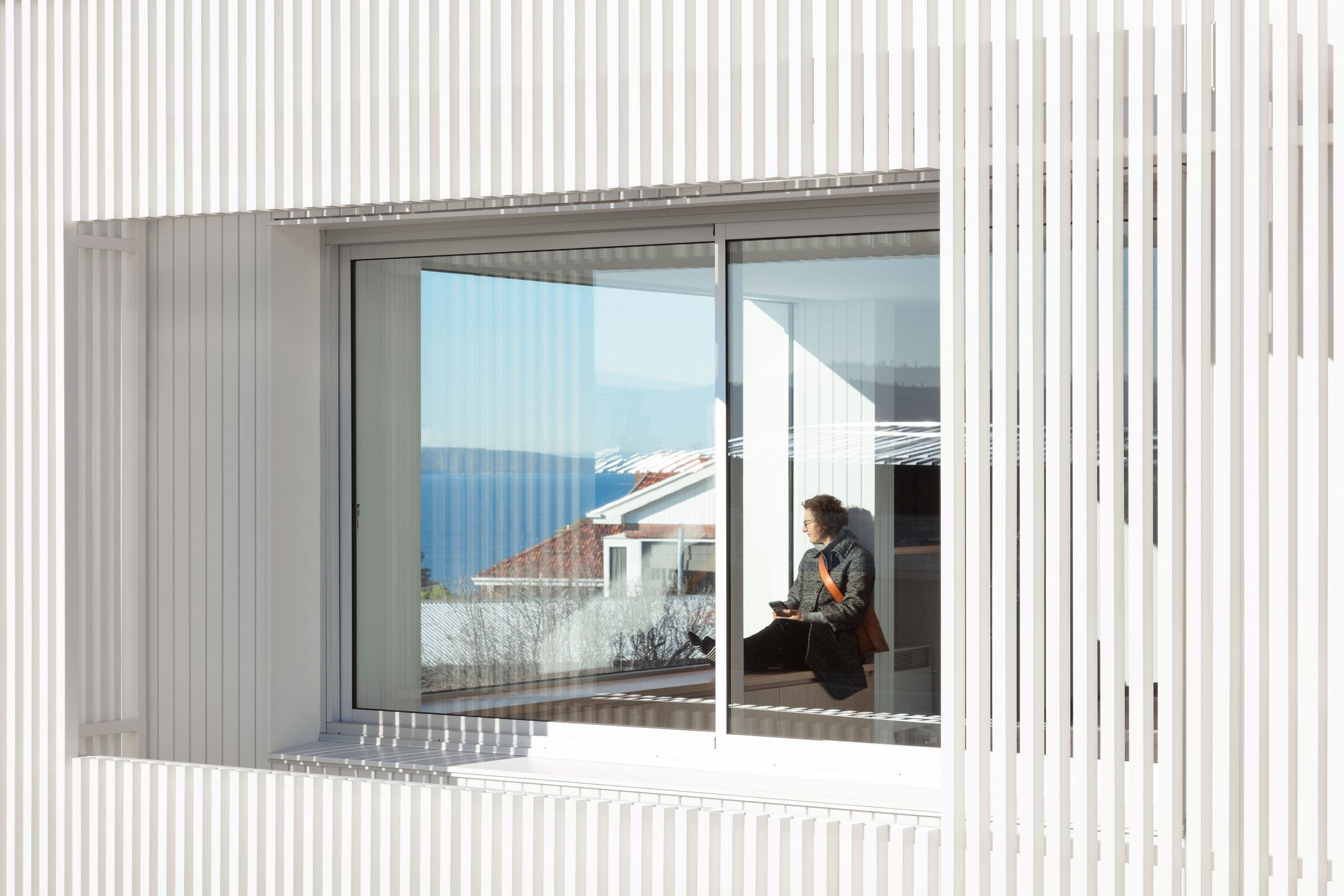
The decking material used for the new stairs, new decking and timber seating was selected to match the existing decking in the backyard, so it all ties in together.
The exposed aggregate concretefor the driveway and ramp was inspired by the beautiful 1960s exposed concrete stairs.
It was important to keep the material selection as restrained as possible to complement the minimalist material palette of the existing 1960s house.
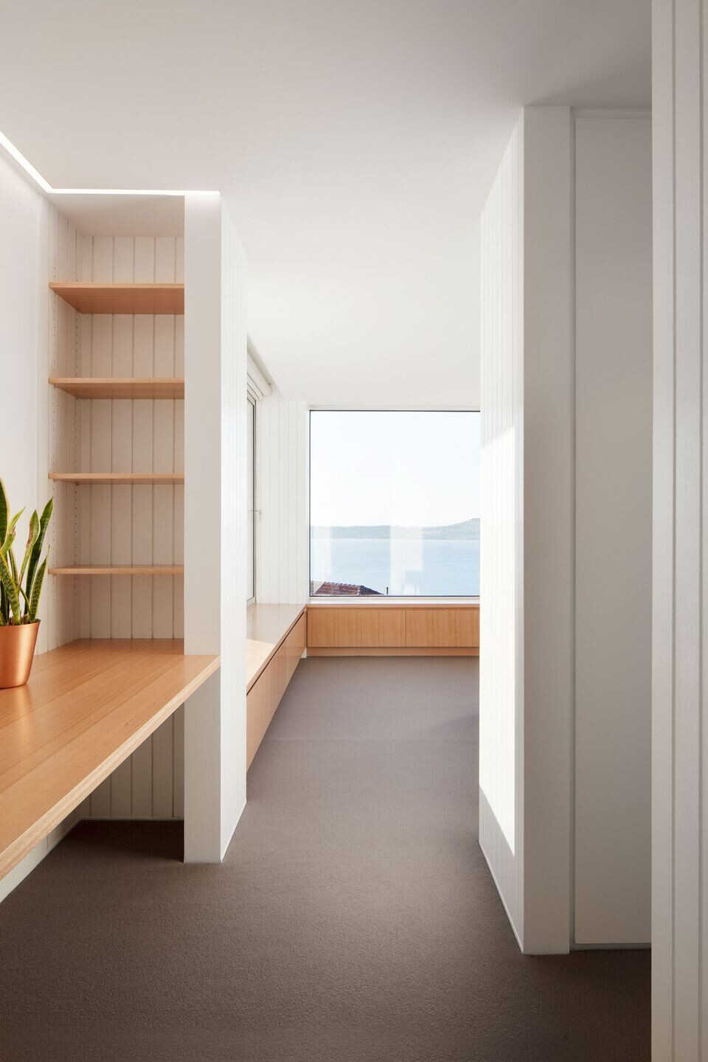
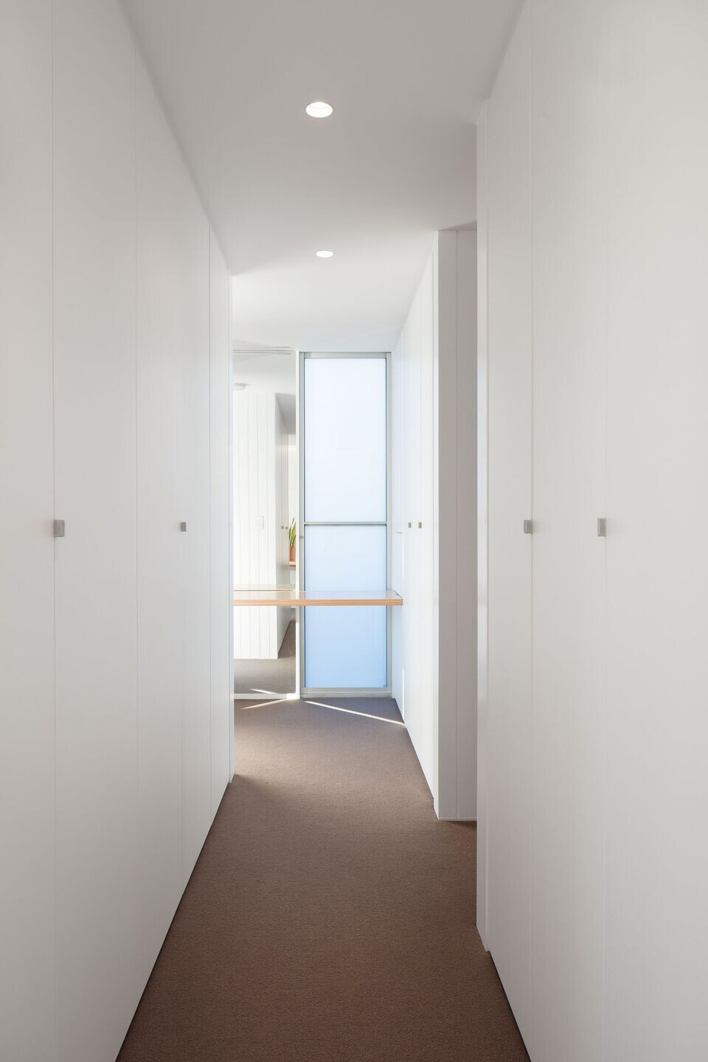
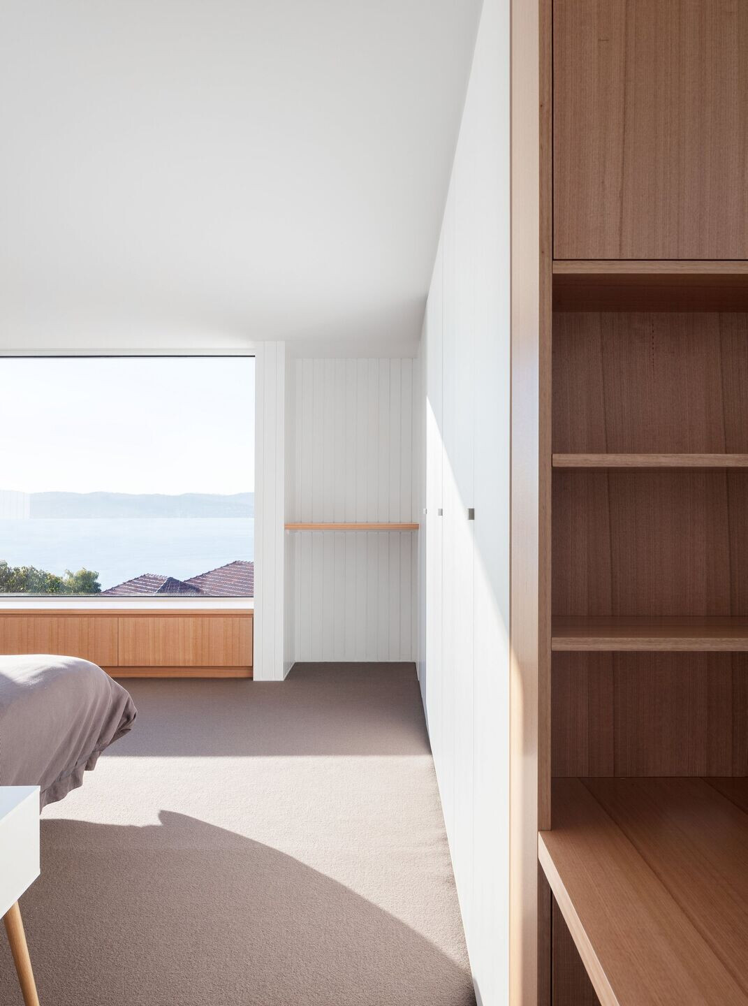
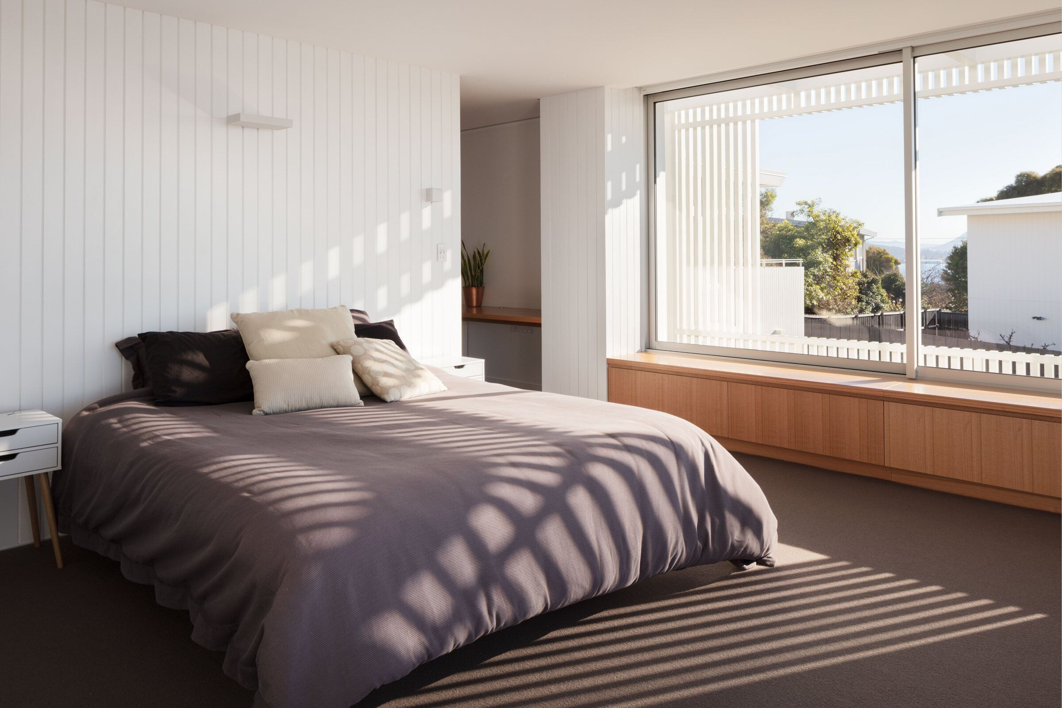
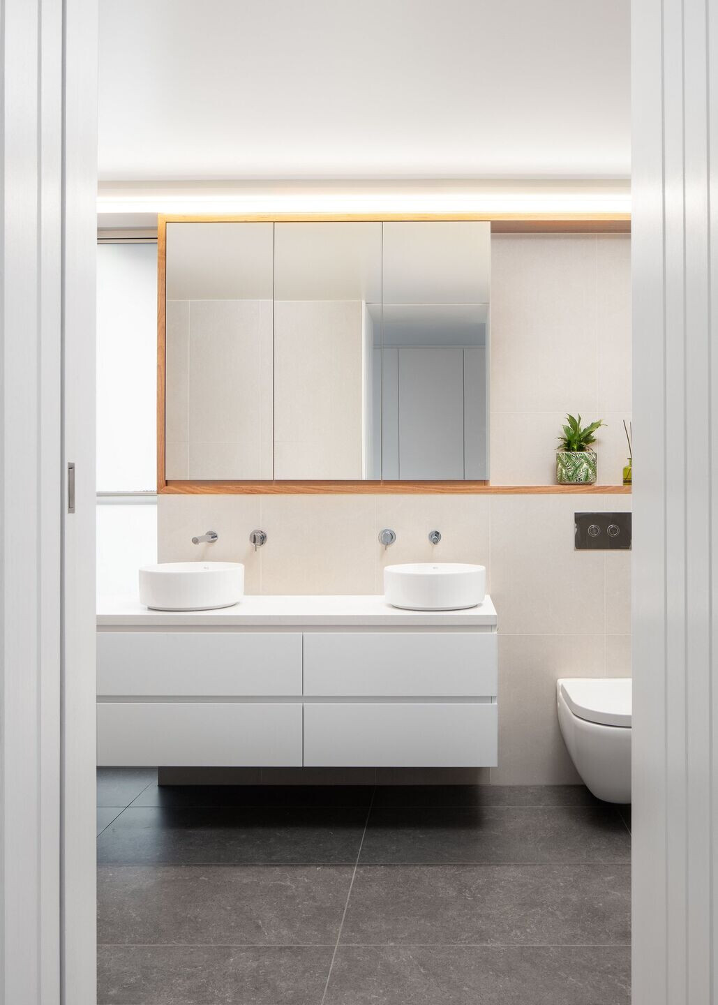
Material Used :
1. Facade cladding: Tasmanian Oak timber, paint finished white.
2. Flooring: A lightweight timber floor was constructed between the carport and the bedroom and lined with Tasmanian Oak floor boards with a carpet to the bedroom and a tiled finish to the ensuite.
3. Doors: Tasmanian Oak timber painted white.
4. Windows: AWS aluminum framed windows silver anodised finish.
5. Roofing: Klip-lok metal deck roofing
6. Interior lighting: Moonstone updown light, Onyx spotlight, Use of LED linera lighting throughout- GS19 GLIDE 15mm, SUPA35-NW Supalux 35W LED, LED-PO18-R3 Archilite 35mm light. Titanium G2 downlights.
7. Decking: Fijian Mahogany was used for the new stairs, new decking to the main house entry, as well as the feature timber seating in the new play area.









































