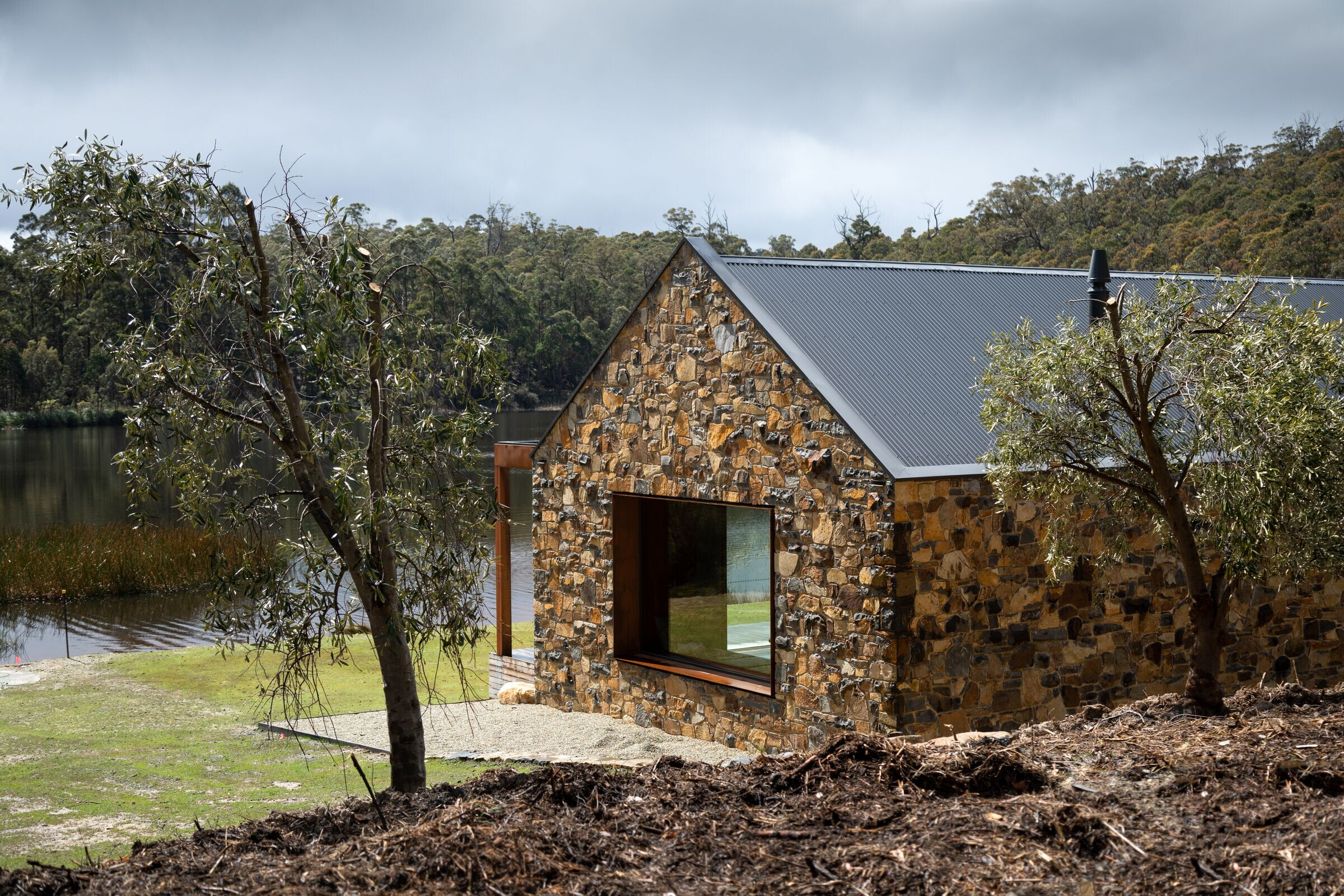Backed by eucalypts and reflected in an undisturbed lake, The Lake House is right at home in the wilds of Tasmania’s bush. Its truly bespoke and holistic design is inspired by the client’s passion for sustainability, evidenced in its materials, energy efficient technologies and integration into its locale.
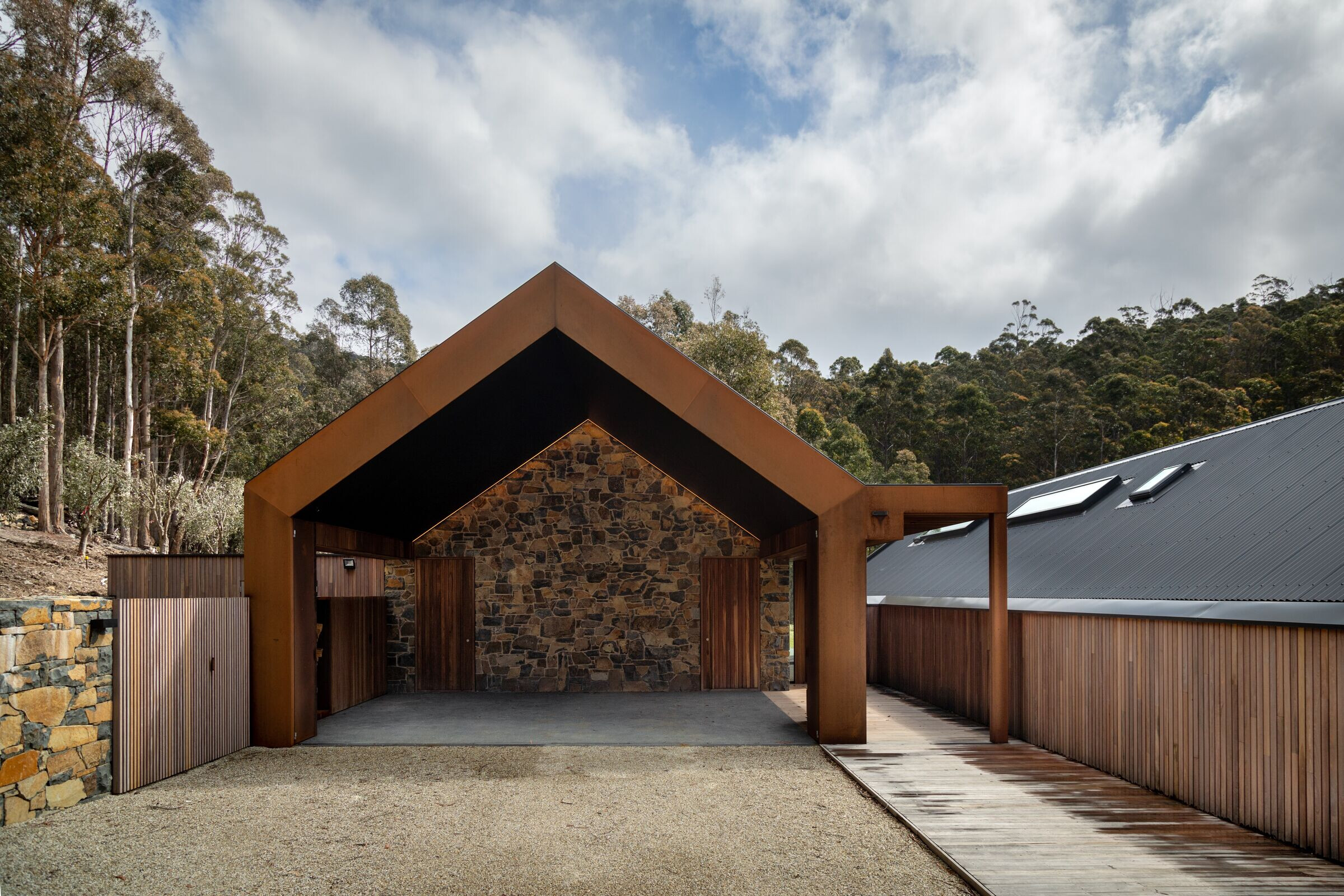
Tapping into resources from its surroundings, the warmth of stones from a nearby quarry compliments natural and recycled timber to create a single-story house that’s in harmony with the land it sits upon.
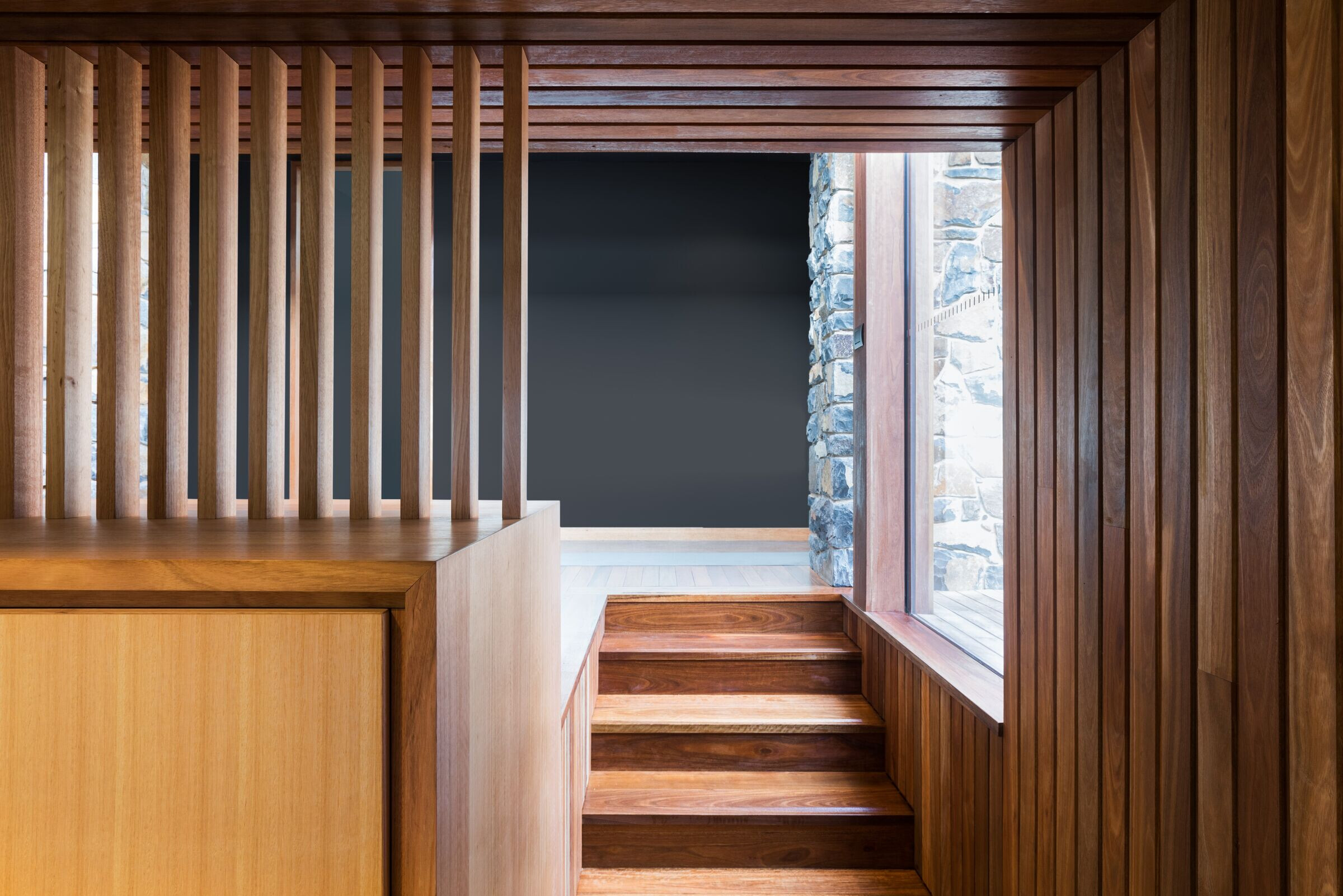
In collaboration with the traditional farmhouse-architecture is a network of heat and energy systems. A geothermal heat pump with ground loop pipes in the lake supplies energy for the home’s hydronic heating system and 72 photovoltaic panels provide enough energy to release excess back into the grid.
The Lake House acts as the meeting point for sustainable practice and natural beauty, reminding us what’s possible when we work with, not against, the Earth.
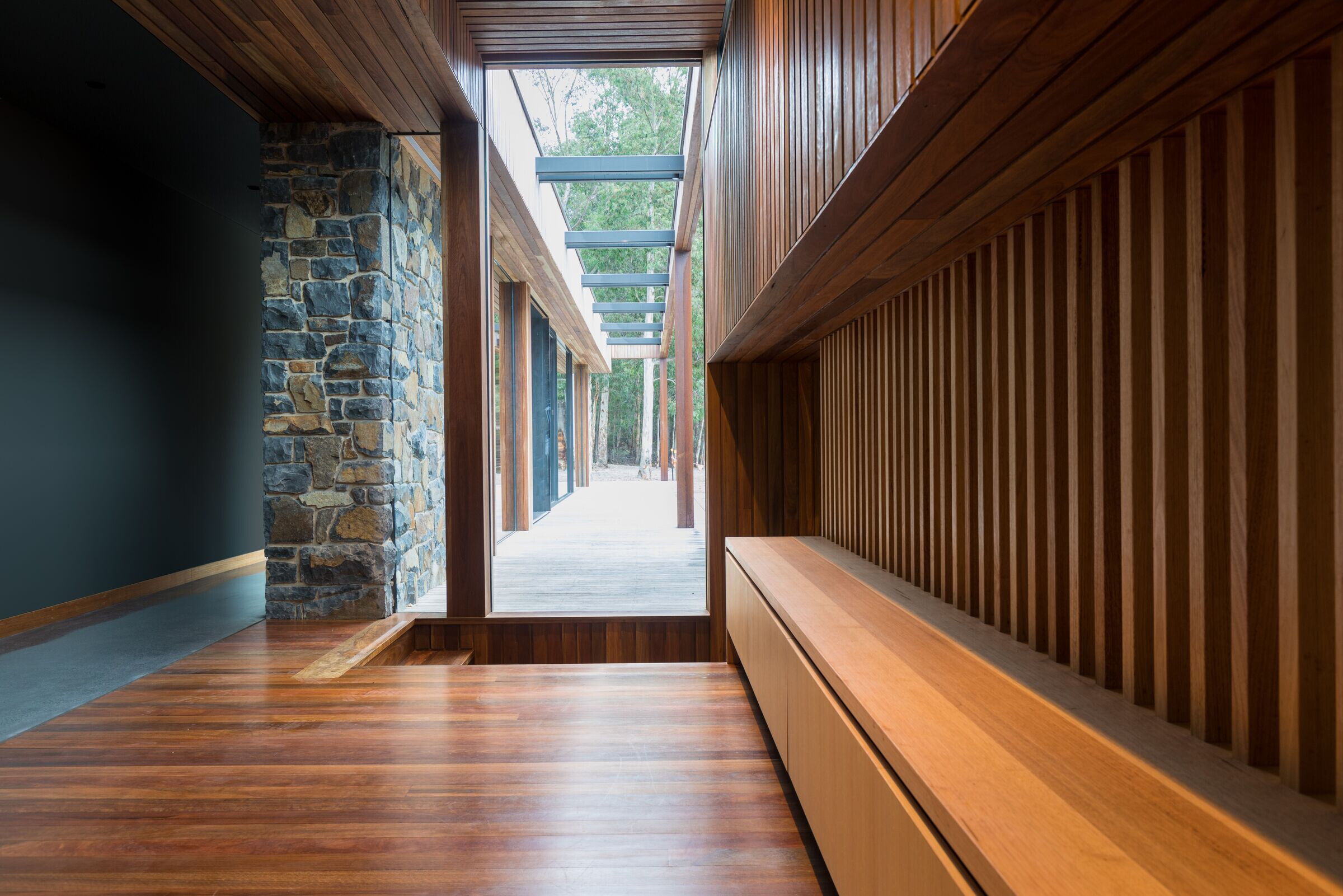
The design was driven by a desire to achieve a sustainable house that created its own energy. Using passive design principles to maximise the heat gain, the north facing site provided opportunities. Two linear forms with sun flooding the majority of the rooms, came to mind. The challenge was to follow the contours of the land thereby splitting the building wings into two levels, by stepping the forms down the site. This staggered the corridor and more intimately connected the bedrooms and living spaces. To the south in the Bedroom Wing, the light is filtered by eucalypts hovering above artful skylights and to the west in the Living Wing, the daybed provides glimpses of the lake and the bush beyond. The lake at the foot of the house is also the source of heat used by the geothermal heat pump with ground loop pipes in the water to supply energy for the hydronic heating system. Seventy-two photovoltaic panels provide enough energy to release excess back into the grid.
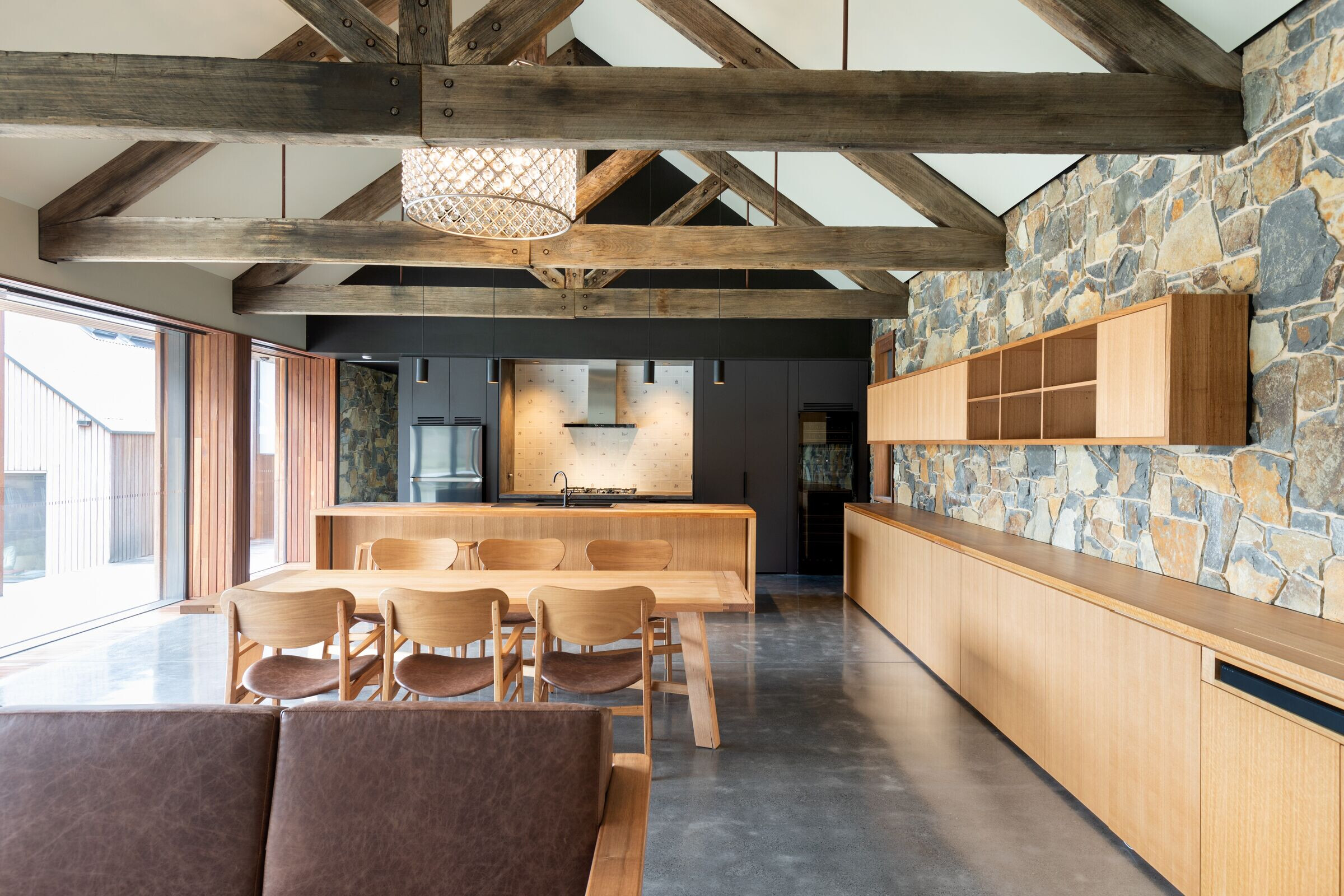
Sustainability, sensitivity to the landscape and ecology of the location, homage to traditional forms and building materials which underpin the design and construction and delineate the two wings. The single storey house nestles harmoniously in the landscape. The site gently slopes down towards a large lake/dam from Platypus Creek, originating from Perrons Ridge. Intact forest vegetation surrounds the dam and a small, open, cleared area on the southern shore of the water. The trees are mostly Eucalyptus obliqua and Eucalyptus tenuiramis (silver peppermint) with Stringybark being dominant. The water is the habitat of ducks, frogs, platypi and threatened fauna (Eastern quoll, Tasmanian devil, wedge tailed eagle, swift parrot, eastern barred bandicoot). Minimal disturbance to habitats and the natural environment was essential. Fire Services are able to use the lake water which reduces the visual impact of a dedicated water tank for firefighting.
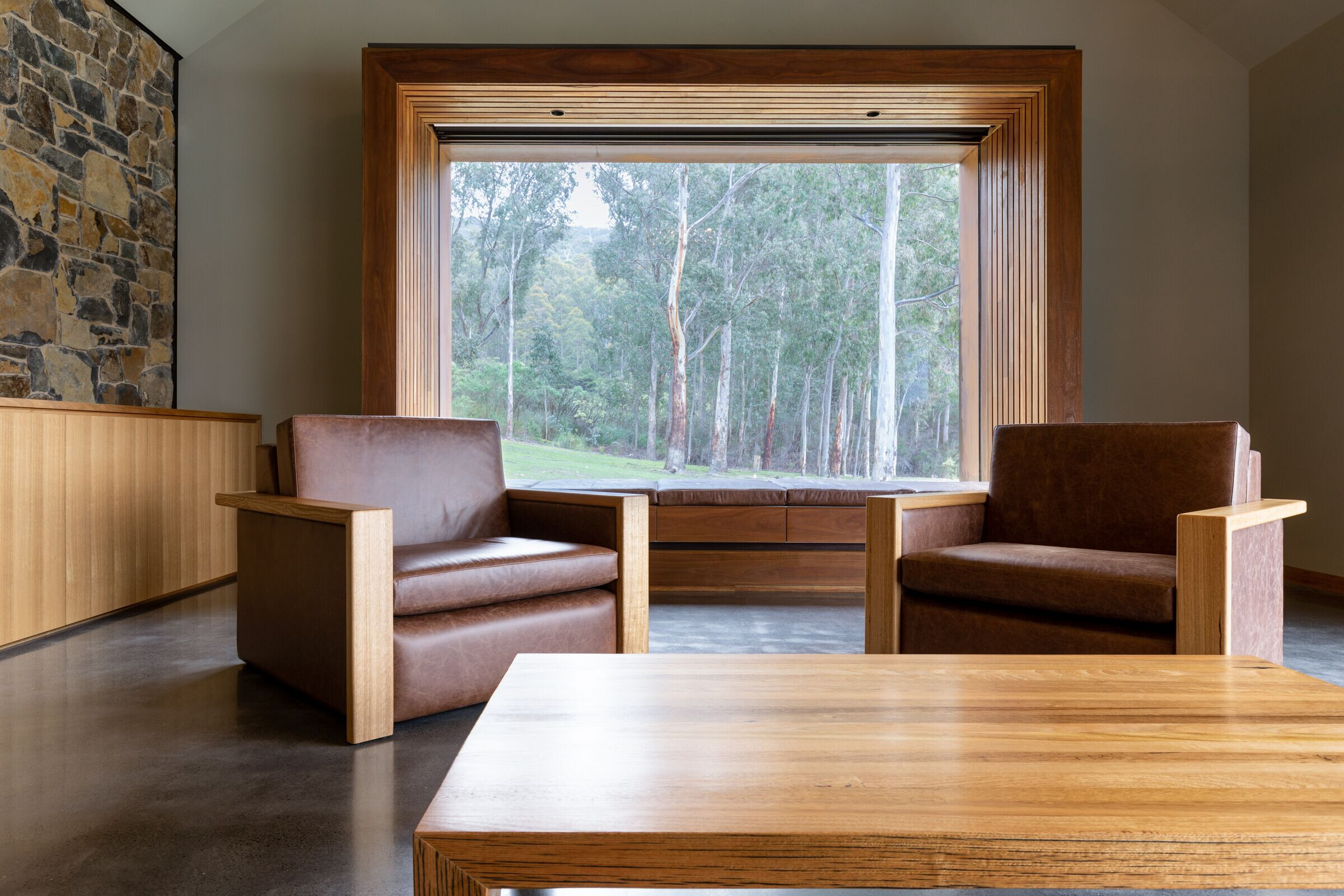
The value of the design outcome is evident in the sustainable nature of the building and its ability to be self-sufficient with water and energy, resilient to fire and water ingress, while allowing a gentle coexistence between the external and internal.
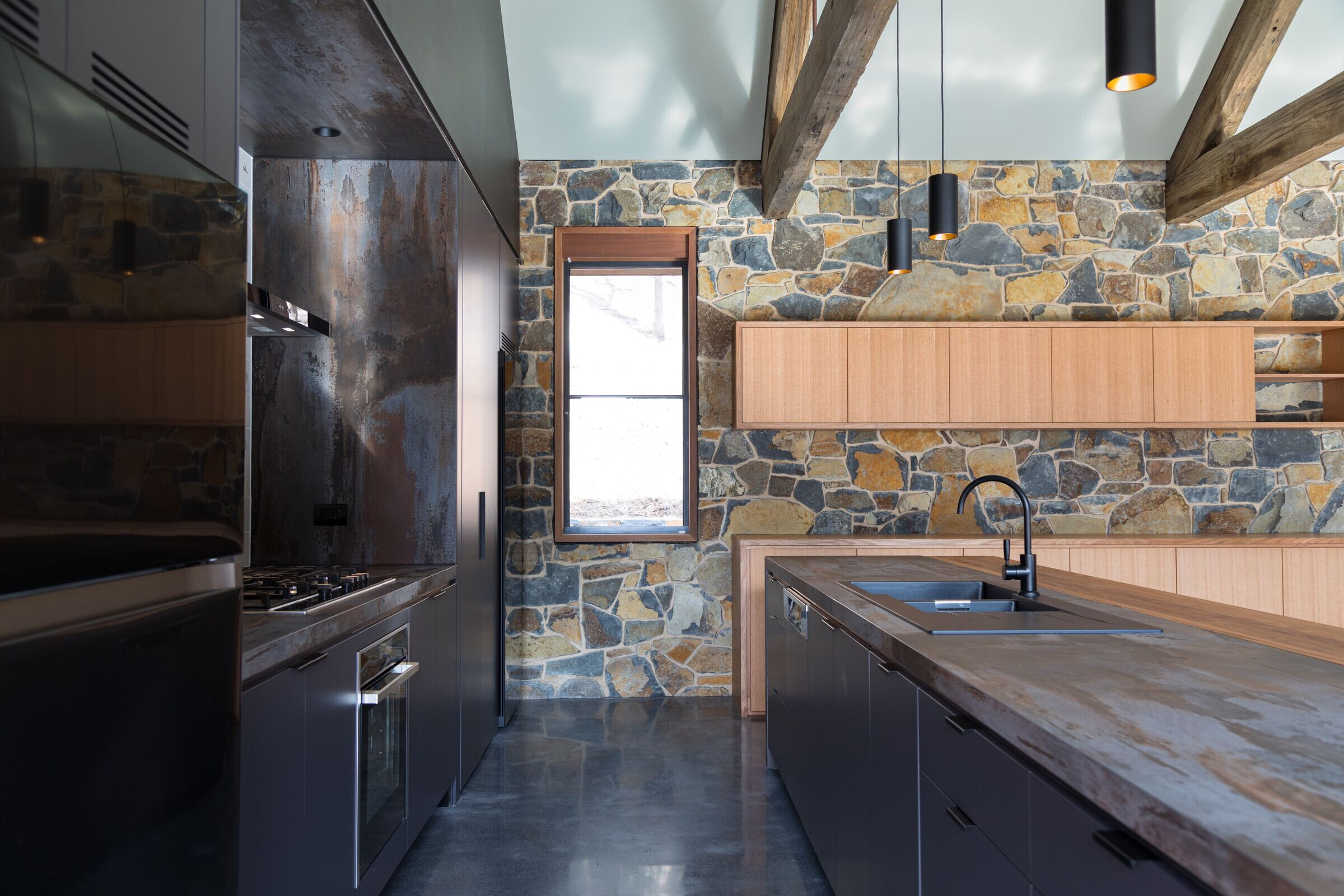
Environmental benefits are achieved through:
Passive solar design principals – north orientation; concrete slab as thermal mass; external sun shading with internal blinds; a combination of large, sliding, stackable double-glazed doors with thermal break aluminum frames and timber framed double glazed windows.
Geothermal heat pump with ground loop pipes in the lake/dam supplying energy for the hydronic heating system. Hydronic heating type is Poly Underfoot type which heats up faster than hydronic heating located in the structural slab. Diffusion plate hydronic heating is under the floorboards in the bedrooms and gym.
•72 photovoltaic panels with battery storage
•sustainable timber and bluestone sourced locally. Corten was also used to reduce required maintenance. Low VOC products were chosen for joinery carcasses and natural oil finish on the wood products.
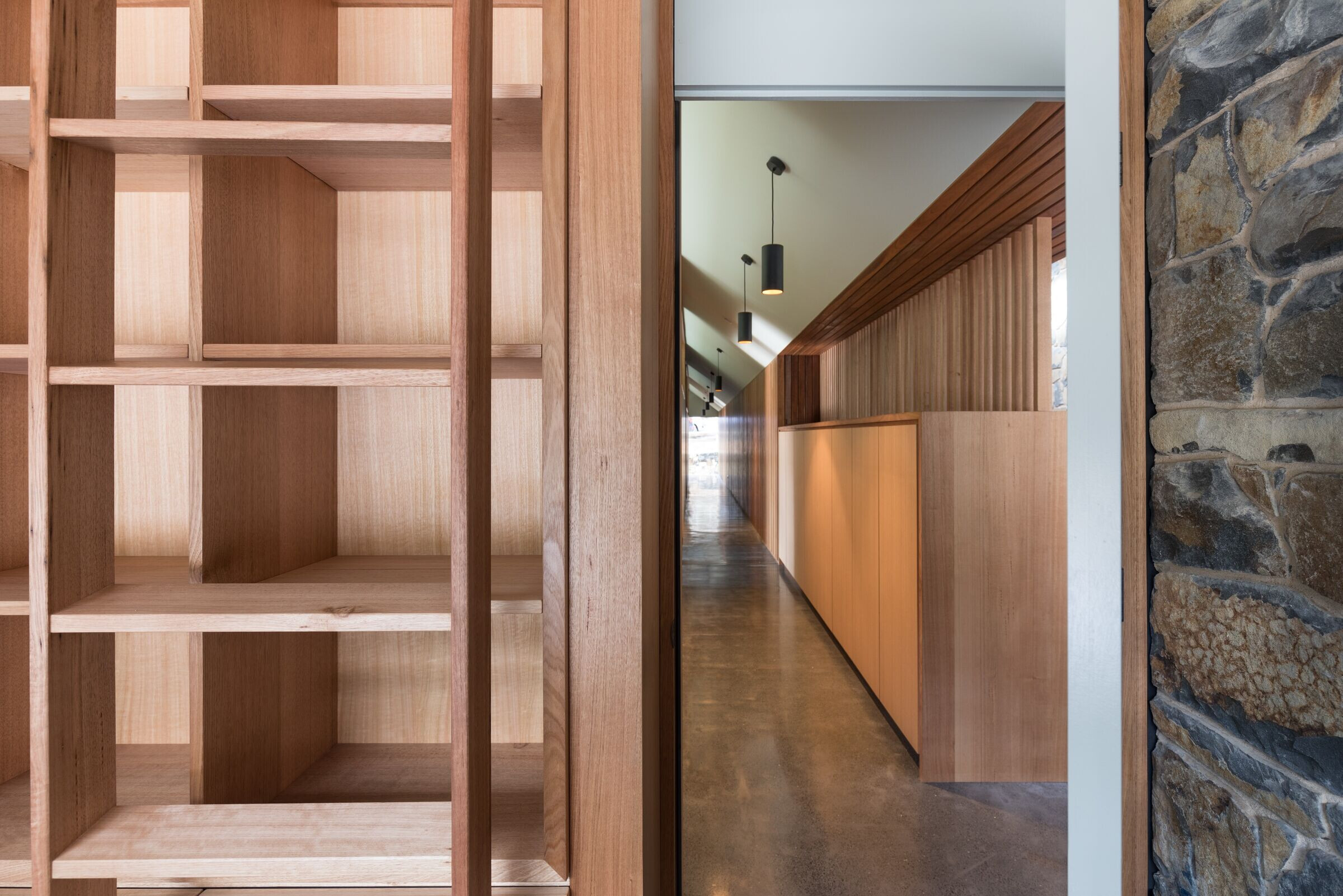
Team:
Architects: Biotope Architecture + Interiors
Photographer: Peter Mathew
