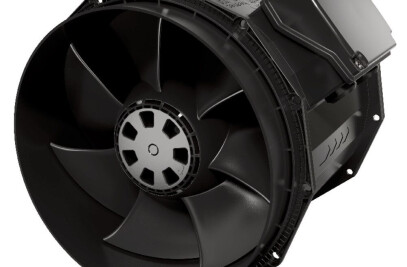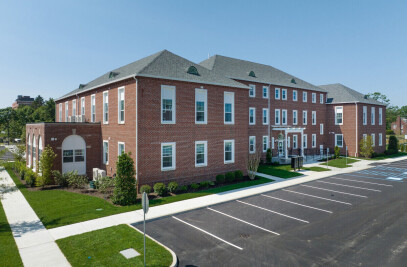Lynnwood sits between Cascade Mountains and Puget Sound Waters; conveniently located just north of Seattle, Washington and north-west of Bellevue, Washington. Home to the highest concentration of retailers in the region, Lynnwood represents a quaint retreat from the fast-paced lifestyle of Seattle.
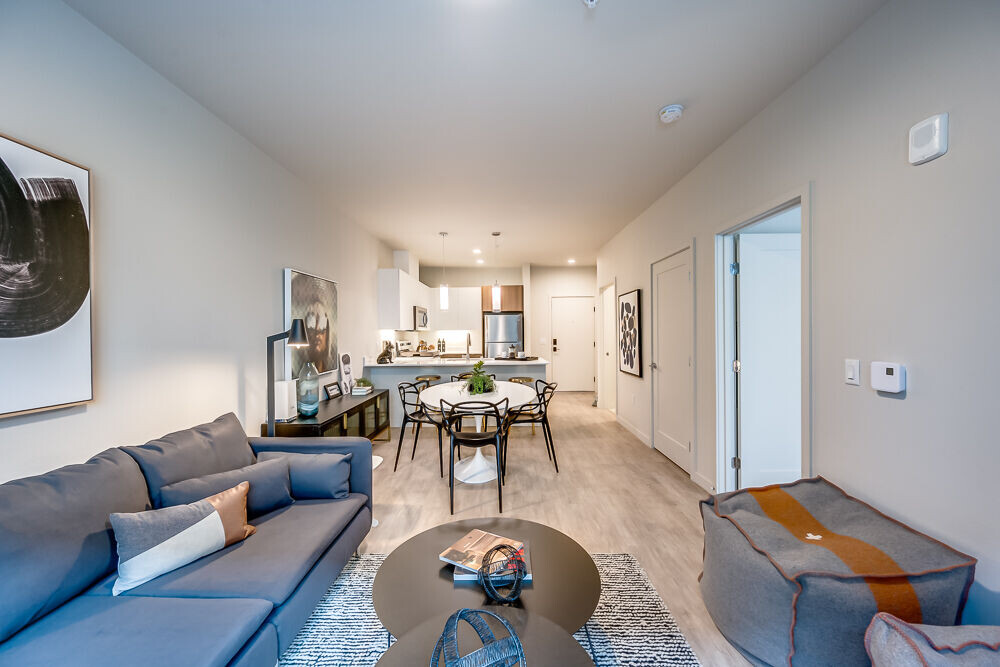
Since 2019, construction had been ongoing at The Woods at Alderwood site up until the Fall of 2022. Now a home to many, the residential apartment community and retail center features 500 total apartments and 140,000 sq. ft. of commercial space. Conveniently, it is located just across the street from one of the region’s largest malls, the Alderwood Mall. Other close locations include Costco, Home Depot, Target, and local Alderwood parks and trails.
Featured amenities at The Woods include a 5,000 sq. ft. fitness & yoga center, a business center & coffee lounge, community pub & social space, movie & gaming entertainment theatre, Amazon lockers, mailboxes, cold storage, and two controlled-access resident and visitor parking garages.
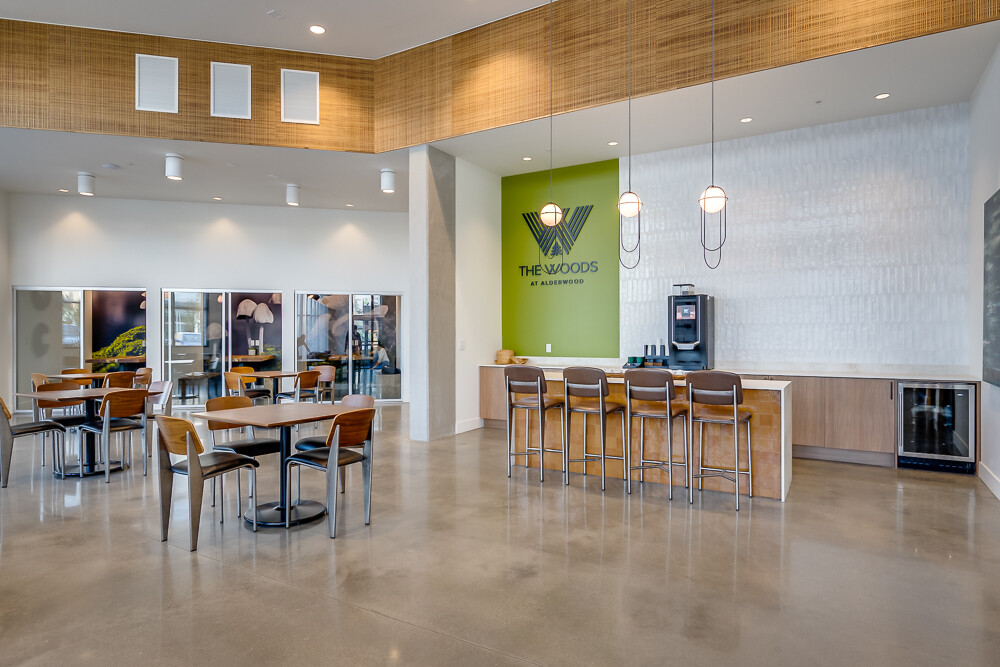
With every new structure, several building code requirements have to be abided by for the structure to be considered sound and safe. Specifically, the enclosed parking garages needed a certain level of outdoor air to be introduced throughout the indoor space. According to the 2015 International Mechanical Code (IMC) and the current Washington State Energy Code, enclosed parking garages require an outdoor airflow rate of 0.75 CFM per sq. ft..This meant that the ventilation system must be designed to deliver a fresh airflow rate (equivalent to the applicable variable in the table within chapter 4 of the 2015 IMC) to the indoor spaces. The 2015 IMC states:
Ventilation systems shall be designed to have the capacity to supply the minimum outdoor airflow rate....In each occupiable space, the ventilation system shall be designed to deliver the required rate of outdoor airflow to the breathing zone…
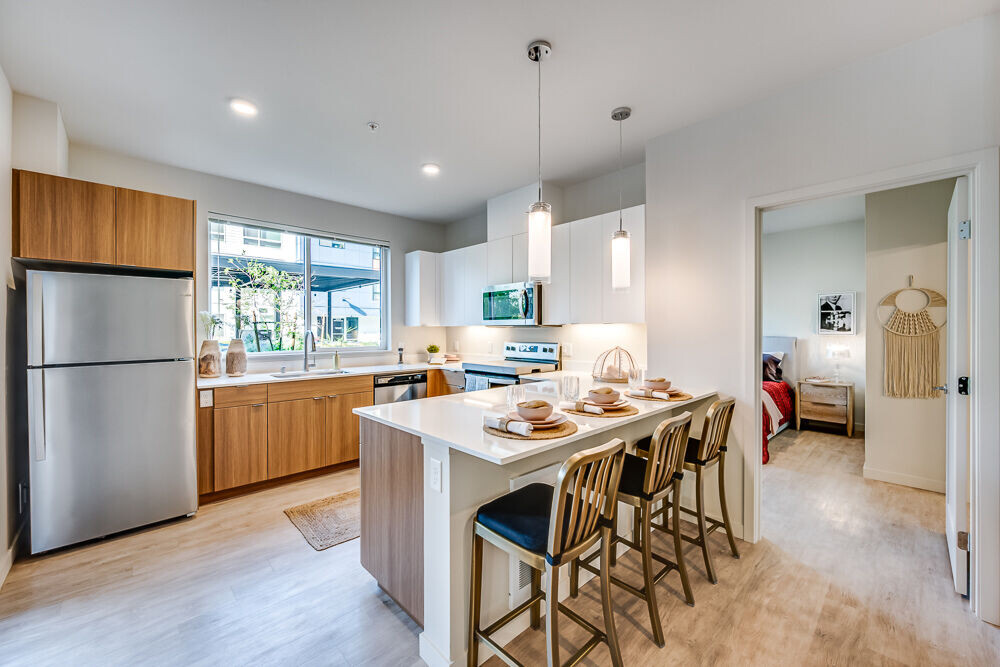
For the two controlled-access parking garages at The Woods, both of the main areas utilize a ducted HVAC system that is designed to provide an outdoor airflow rate of 0.75 CFM per sq. ft. This HVAC system keeps fresh air moving throughout the space. Fresh air is first introduced from the supply point and then brought indoors to move the stale, contaminated air to the exhaust point; expelling it to the outdoors. This system keeps the air within the parking garage at safe breathing levels.
While the main areas of these parking garages would use this ducted HVAC system to keep the air safe to breathe, other areas within the space designated as storage/utility rooms would not receive enough airflow to be determined safe for occupants. For the indoor air to be considered safe, these rooms would require an outdoor airflow rate of 0.12 CFM per sq. ft. Small (<100 sq. ft.) and located behind a closed door, little-to-no airflow would have been able to circulate in these rooms. Therefore, to accommodate the lack of airflow within these utility rooms, additional mechanical ventilation was needed.

To assist with this issue, Fantech supplied the construction team with 17 prioAIR EC fans. These fans are used in these utility rooms to meet the required outdoor airflow rate of 0.12 CFM per sq. ft. Additionally, these fans utilize electronically commutable (EC) motor technology. When compared to a similar fan with an alternating current (AC) motor, fans with EC motors consume considerably less power, tend to be quieter, and create less vibration and heat. In this scenario, where occupants are less likely to be using these rooms for long periods of time, the owners will see less operation costs than they would with a comparable AC fan.
The installing team also installed 17 inlet guards on the prioAIR EC fans to ensure large foreign objects cannot damage the fans.
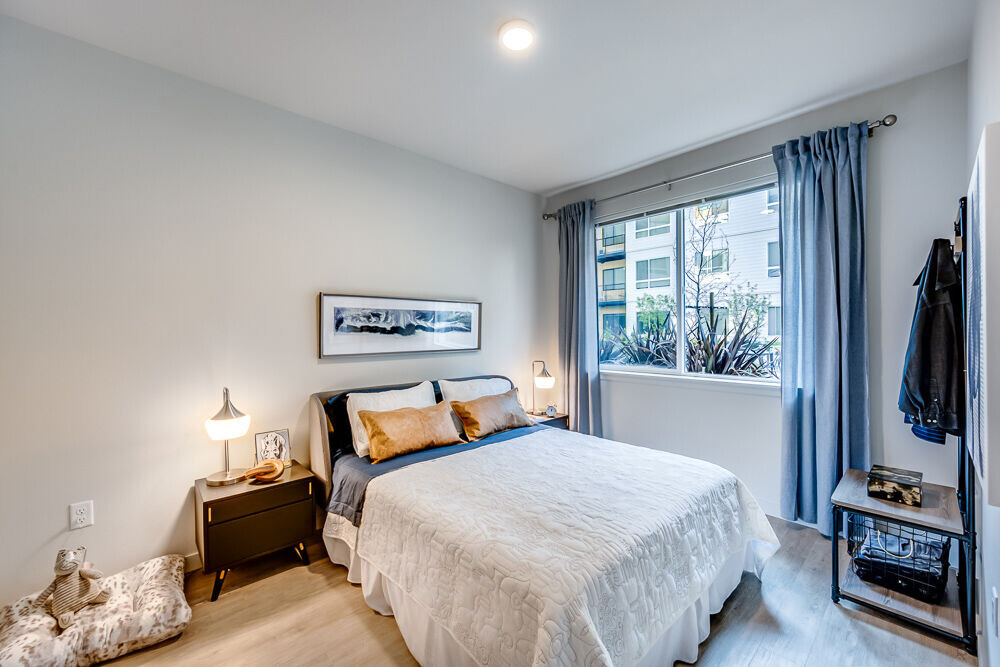
Project Credits:
Owners: Wakefield Alderwood, LLC
Investors: M&T Bank/Wells Fargo
General Contractor: Windsor Construction
HVAC Contractor: Justin Treat & Brad Turner of Treats Heating, Cooling, and Electrical

Thank you to Wakefield Residential for supplying the images! View their luxurious apartment community in it's entirety at The Woods at Alderwood.



