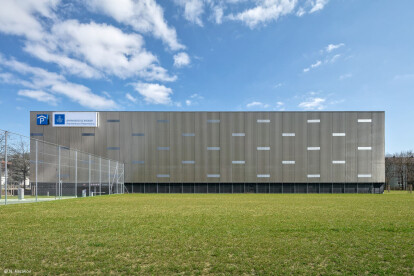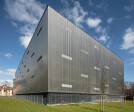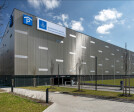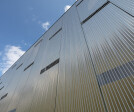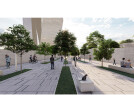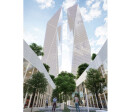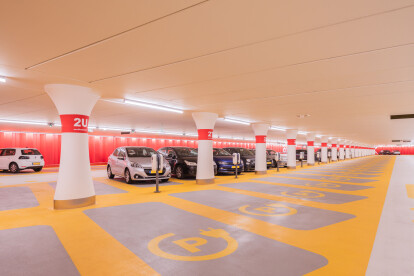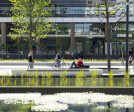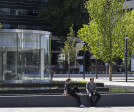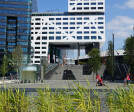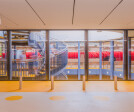Car parking
An overview of projects, products and exclusive articles about car parking
Project • By herrmann+bosch architekten • Car Parks
Wooden Parking Garage Wendlingen
Project • By Vilhelm Lauritzen Architects • Car Parks
The Timber House
Project • By CO Architects • Car Parks
City of Hope Northeast Parking Structure
Project • By Fantech • Apartments
The Woods at Alderwood
Project • By Lorenz Ateliers • Offices
Q19
Project • By IdealPark • Private Houses
DISAPPEARING CAR LIFT FOR A MODERN VILLA
Project • By Brusnika Company, Russia • Car Parks
Multi-storey car park in Novosibirsk
Rostech City
Parking de l'Orient
Project • By HAVER and BOECKER • Car Parks
Parking Garage at Barmherzige Brüder Hospital
Project • By CCHE • Apartments
Le Grand-Chemin Nord
Open City Palermo
Pontsteigergarage, Amsterdam
Parking garage Croeselaan Jaarbeursplein, Utrecht
Project • By Roland Baldi Architects • Bus stations












































