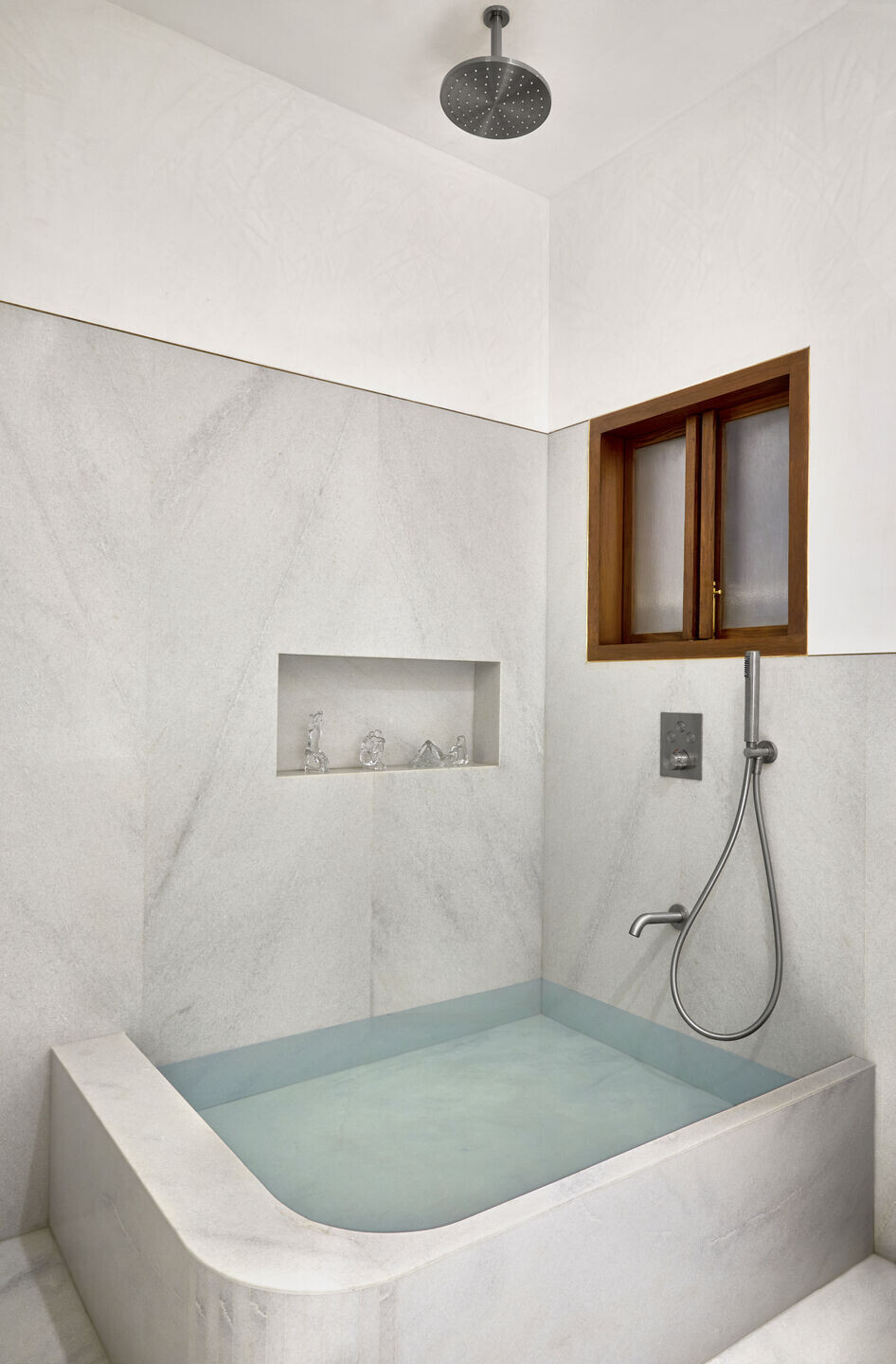1. How did the space come about? What were the discussions with the client like for the design of the space?
The design of the sea-facing apartment in the art deco building of Colaba aimed to create a tranquil and zen-like cocoon for the newly wedded couple. The focus was on invoking the senses through the elements of nature and maximizing the connection with the stunning sea view, which served as the apartment's most captivating feature. The overall goal was to create a contemporary, clean, and beautiful minimal canvas with ample storage spaces and the flexibility to accommodate future needs as the couple grows their family.
Understanding the Clients' Vision: The primary client was a stylish and smart Liquor business Tycoon, who wanted to gift the apartment to his son and daughter-in-law, who were starting a new phase of their life. The couple had a simple and minimal lifestyle and desired a space that could cater to various needs and evolve over time.
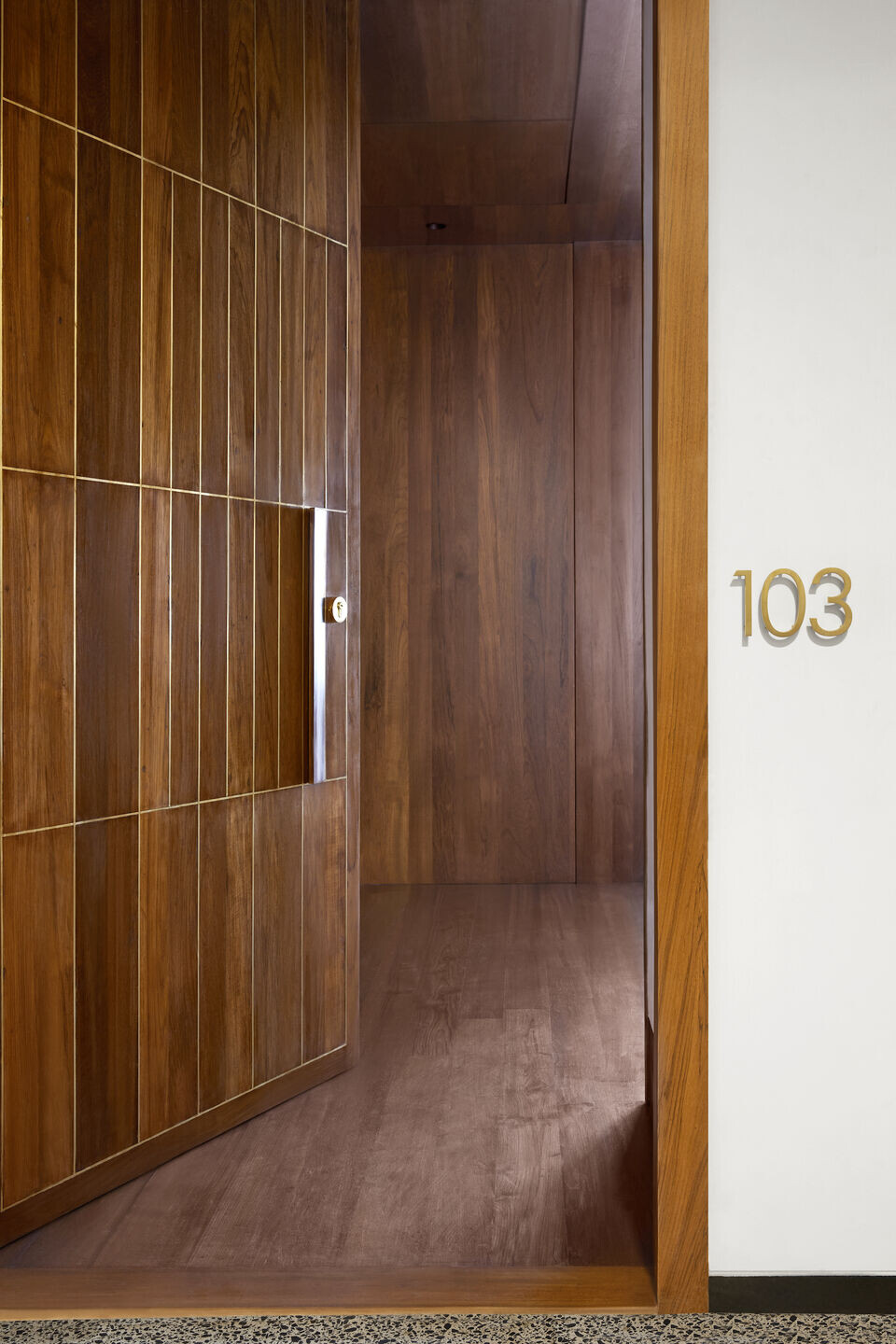
Identifying Requirements: The clients specified their key requirements, such as a multipurpose living room connected to the balcony, which could be used for entertaining, dining, and relaxation. They also wanted a study room with an attached toilet that could transform into a guest or future kids' bedroom with a sofa cum bed. Additionally, they needed a pantry along with a kitchen cum utility area and a master bedroom with an attached dresser and toilets.
The Space : Considering the art deco elements of the building and the neighborhood, we aimed to create a continued experience from the building's lobby and corridors into the apartment. The design also focused on aligning the layout to maximize the connection of activities with the breathtaking sea view.
The design focused on flexibility and growth, incorporating ample storage spaces like wardrobes and hidden shelves to maintain a clean and minimal appearance while ensuring practicality and adaptability. The result was a contemporary and timeless space that harmoniously connected with its natural surroundings, allowing room for future growth and personalization.
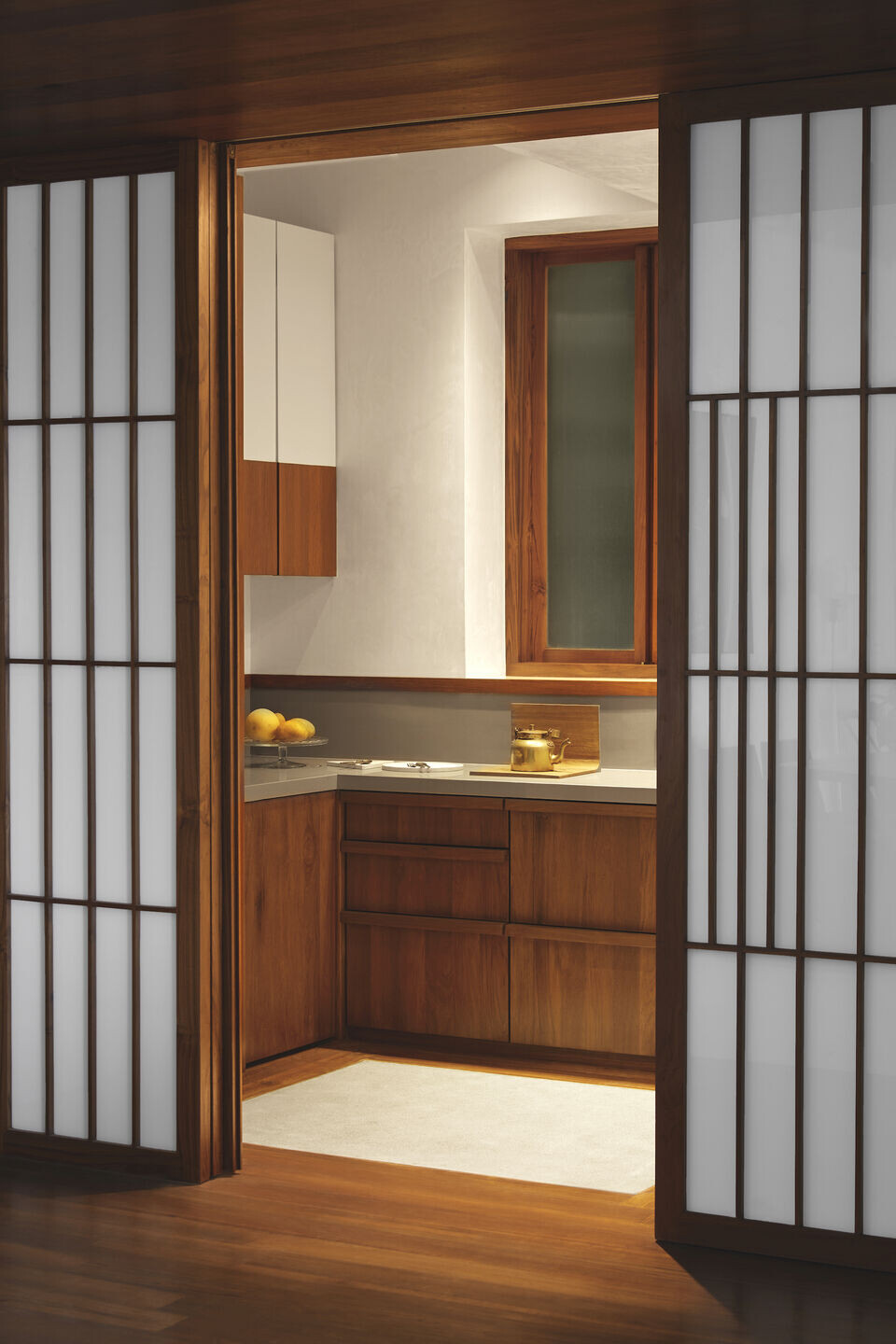
2. How big is it in terms of space (in sq ft) and where (city and neighbourhood)? Were any major structural changes made?
The sea-facing apartment in 'Bakhtavar,' an art deco luxury building in Colaba, Mumbai, MH, has a carpet area of 2500 sqft. The major structural changes involved modifying internal walls and partitions to define spaces while preserving the building's external openings and walls.
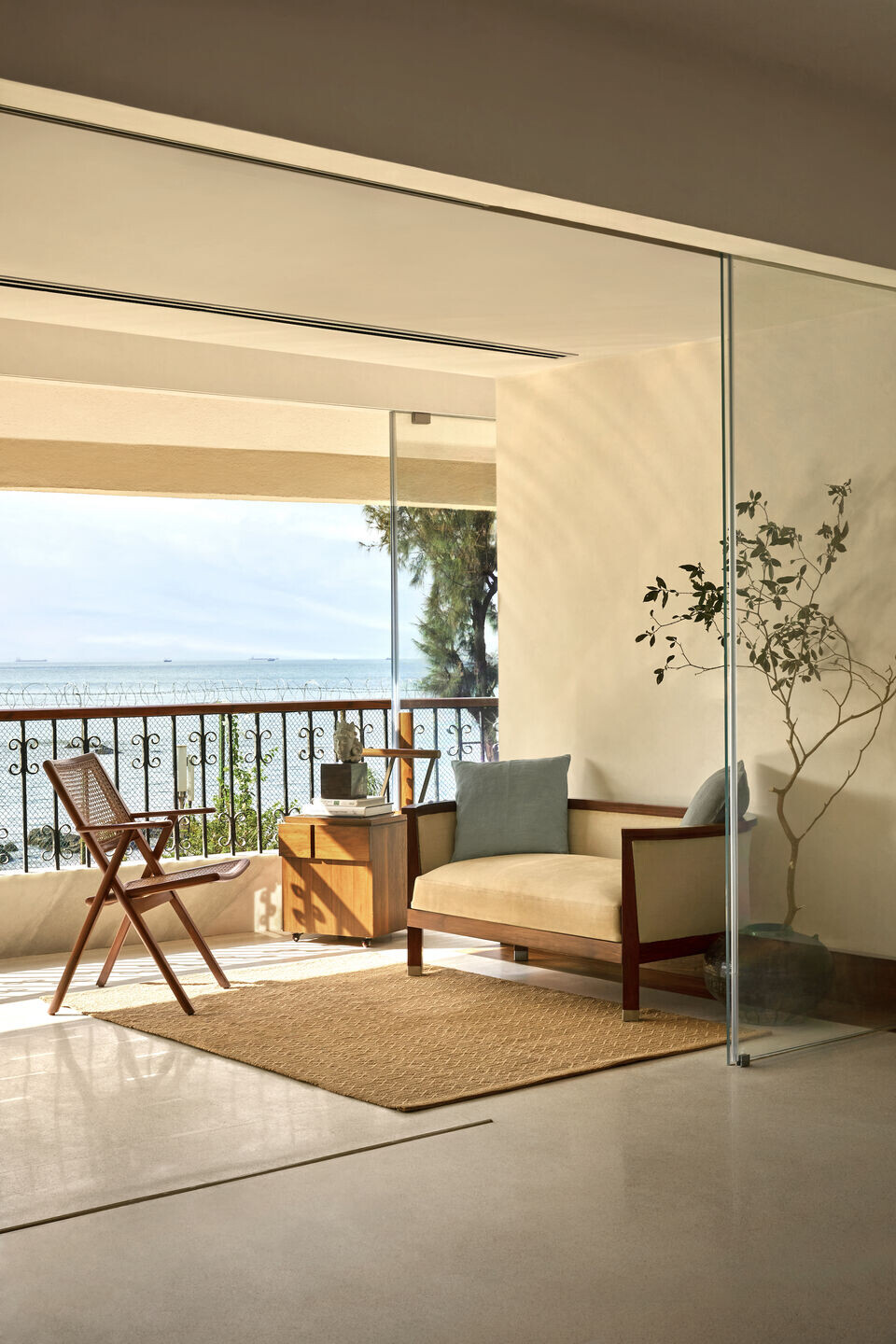
3. Walk us through the home right from the entrance to the rooms, in order of someone exploring it on foot.
Upon entering the flat through the beautifully crafted wooden door with intricate geometric wood and brass details, the stunning sea view immediately catches your eye from the wooden foyer, creating a warm and inviting ambiance.
To the right of the entrance, the living area seamlessly connects to the balcony through a clear glass collapsible door, blurring the lines between indoors and outdoors. The living room layout features a versatile seating arrangement and a flexible dining table that can be easily changed as needed to suit different usages and moods.
On the left side of the entrance, a hidden pantry tucked behind a Japanese slider door is conveniently linked to the kitchen cum utility area.
Continuing forward, the cleverly designed study room serves a dual purpose as a guest room, offering a mesmerizing view of the vast ocean. The quirky wooden wardrobe adds personality to the space, and the attached toilet features a luxurious bathtub made of Indian marble.
Adjacent to the entrance of the master bedroom, a sophisticated bar with wooden collapsible doors and brass cladding adds an elegant touch to the living space.
Finally, the living room leads to the master bedroom, where the bed faces the picturesque sea view. The master bedroom boasts a beautifully designed dresser and a lavish attached toilet with separate cubicles for the WC and shower, adorned with elegant Indian marble and minimalist details.
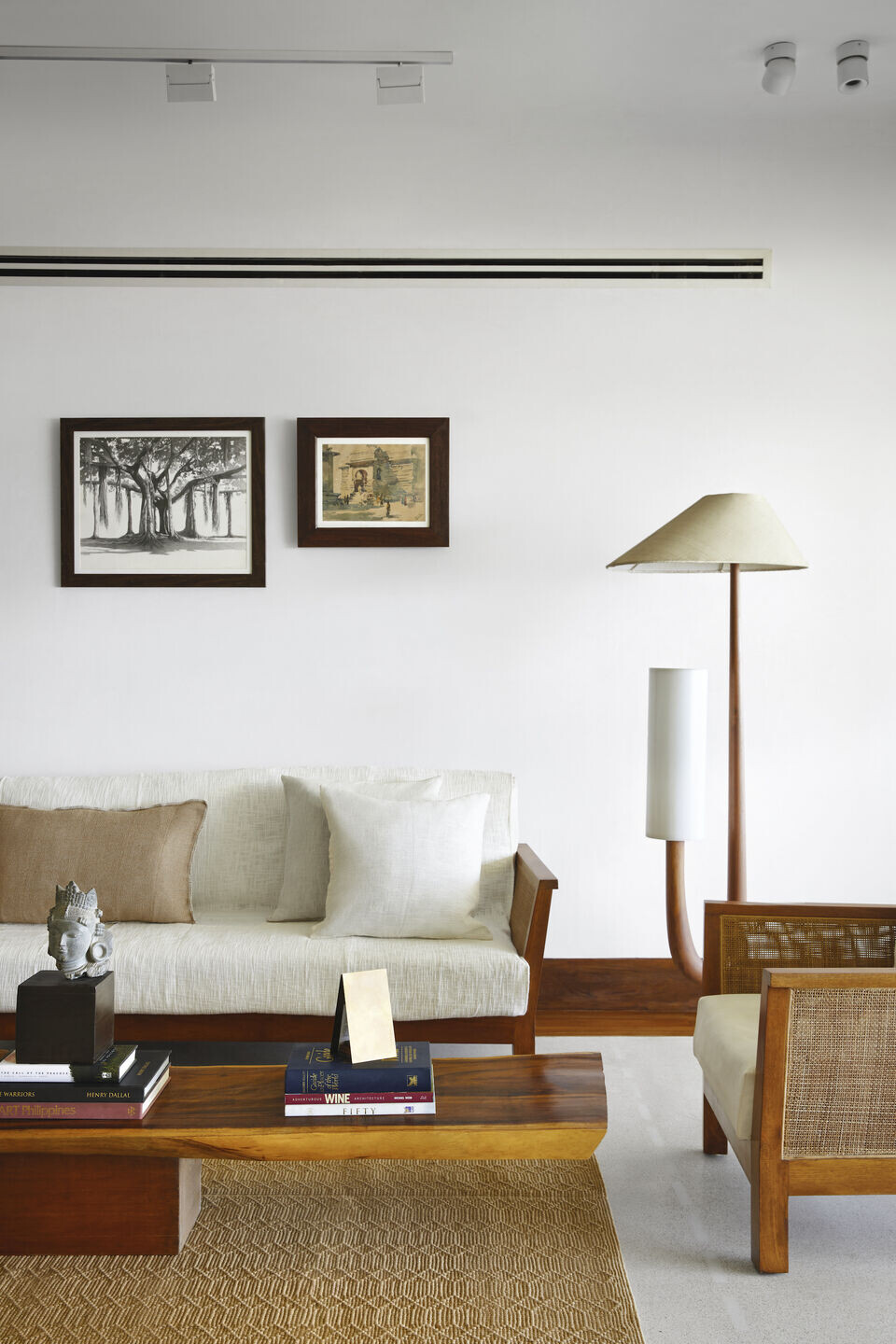
4. Highlight an architectural and/or luxury design trend that the home stays true to or breaks away from
The home breaks away from traditional luxury interior design trends that often emphasize grandeur and opulence. Instead, it redefines luxury by prioritizing understated elegance and simplicity. The interior project embraces a modern approach to luxury, focusing on clean lines and a serene ambiance, reflecting the essence of Zen living. This departure from lavish extravagance presents a refreshing and evolved perspective on interior luxury, where the emphasis is on creating a calming and inviting space without excessive ornamentation.
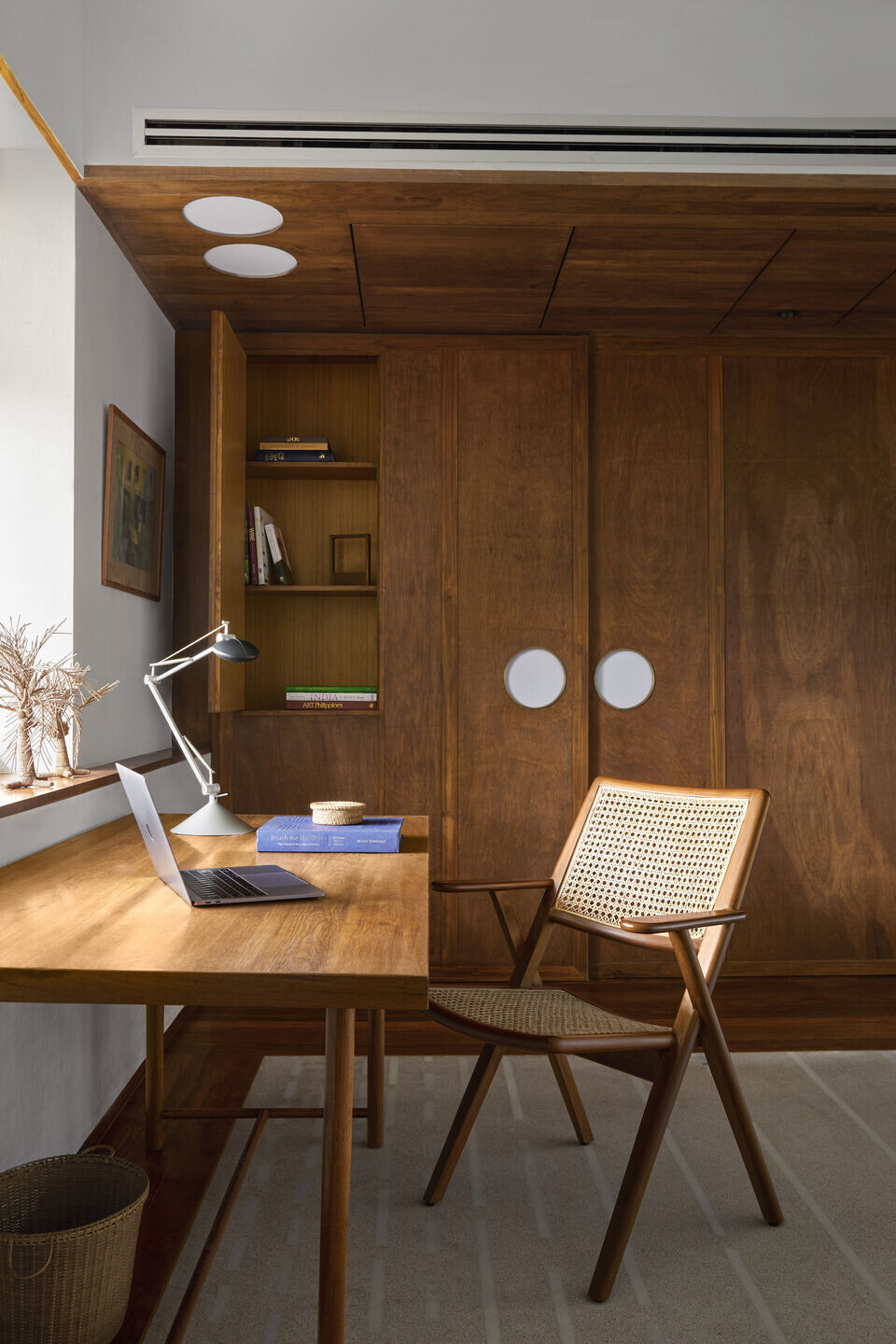
5. What is the theme of the space?
The theme of the space is Zen & Minimal, incorporating earthy and natural materials to create a calming ambiance that maximizes the sea view and offers a retreat from the bustling city life.
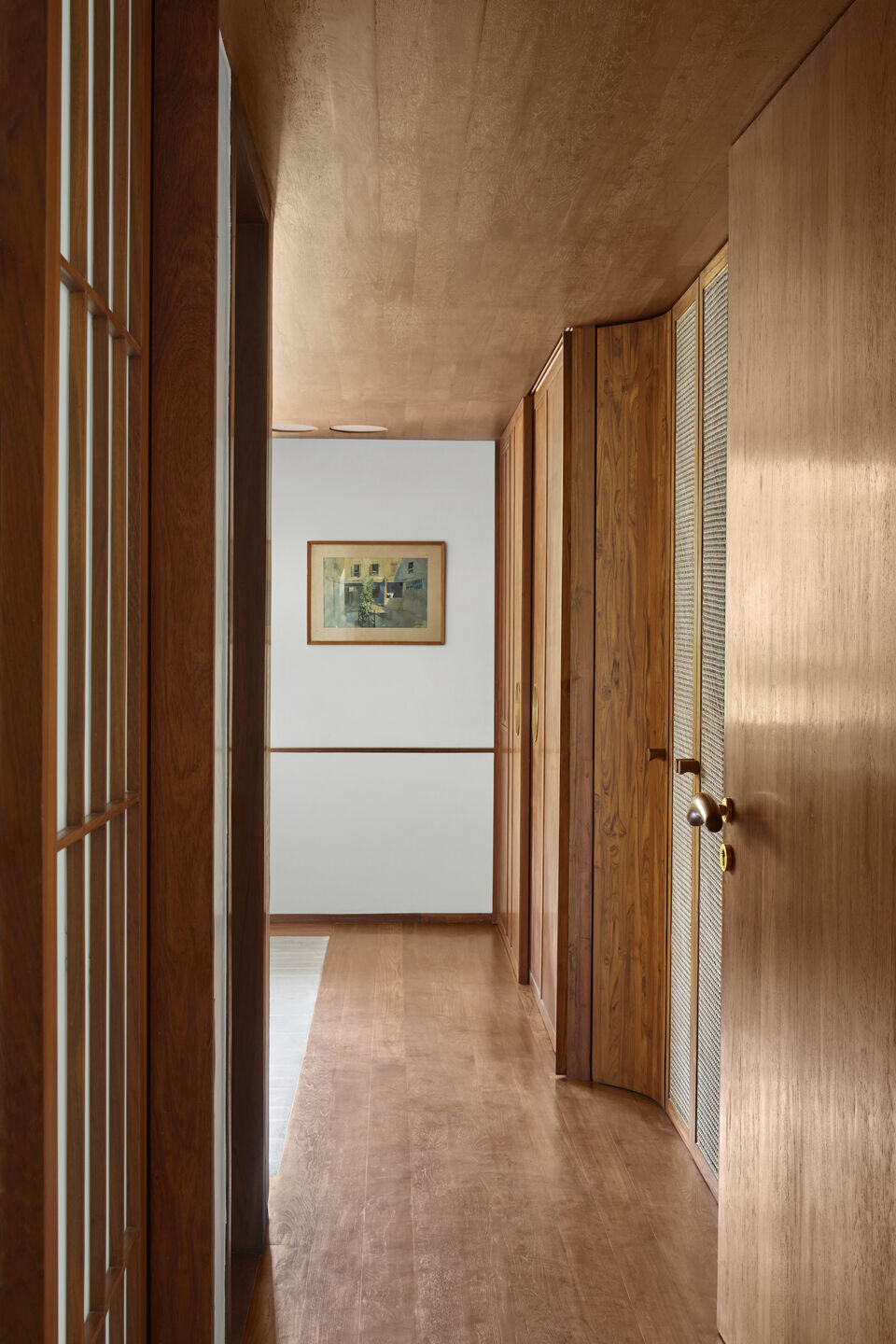
6. Tell us about the colour and material palette? Why have you chosen it and how have you balanced it?
The color and material palette revolve around creating a serene and harmonious atmosphere with a focus on texture and light reflectivity. The walls are adorned with an all-white limewash finish using Mlime's lime plaster, promoting a sense of purity and brightness.
For the doors, windows, and wardrobes, reclaimed old teak wood is elegantly utilized, complemented by brass details and quirky wooden handles, combining a vintage charm with a touch of modernity.
The flooring consists of terrazzo with thick wooden borders and skirtings, adding warmth and character to the space while maintaining durability.
In the washrooms, Indian marble cladding imparts a touch of luxury and sophistication, creating a refined aesthetic.
To infuse the space with art deco flair, Taherallys and Maroo Lights' lighting fixtures are thoughtfully incorporated, enhancing the ambiance with their distinctive designs.
The furniture selection, sourced from The Rocking Chair Company by Ravneet Gujral and Atelier Varun Goyal, complements the Zen and Minimal theme, striking a balance between comfort, functionality, and aesthetic appeal.
The palette's careful curation achieves a cohesive and harmonious design, ensuring that the elements work together to create a calming retreat with a timeless and elegant ambiance.
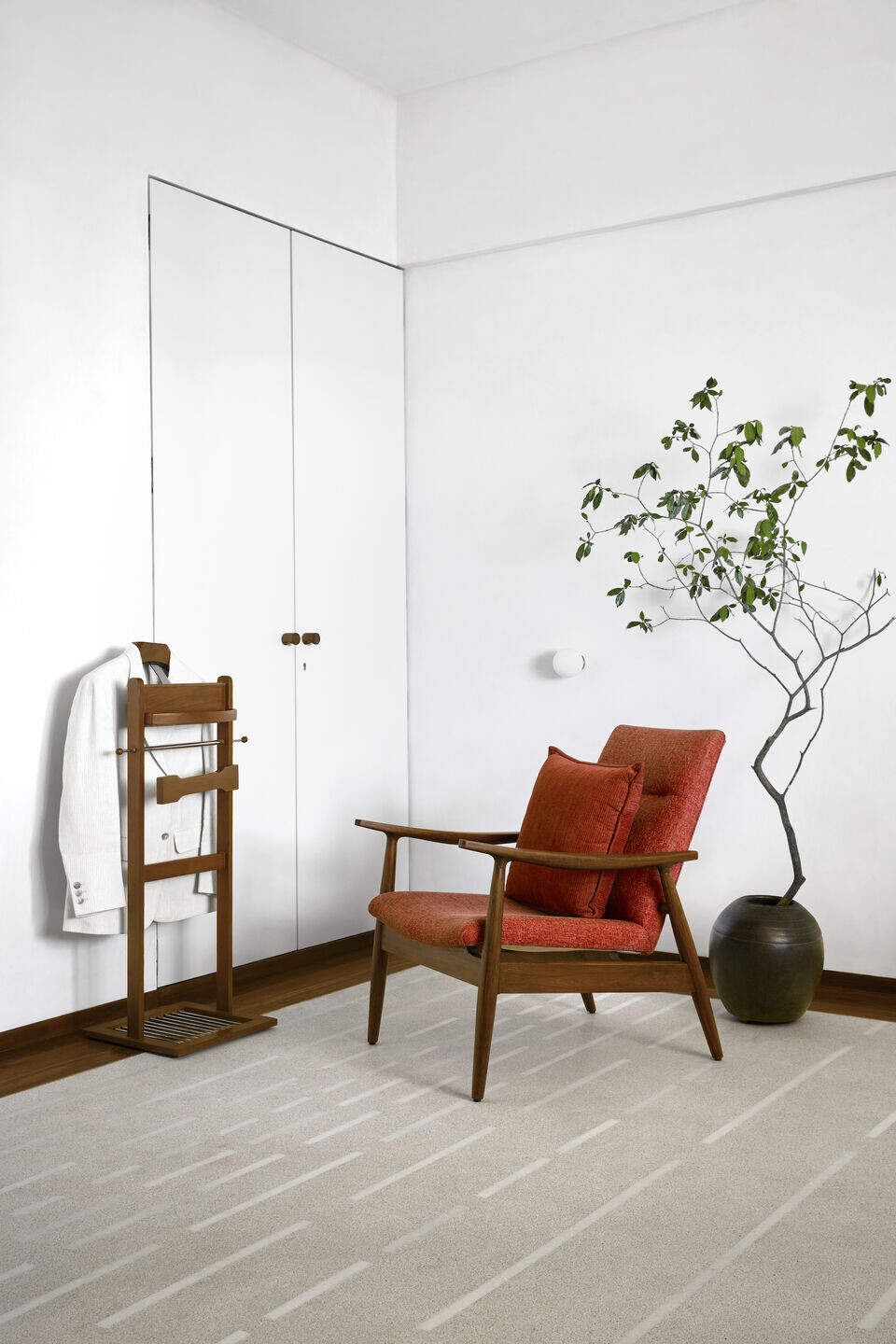
7. Give us a quote on which part of the space did you enjoy designing the most? And which did you find most challenging?
"I found immense joy in designing the toilets and dressers, where I could explore simple yet experimental storage features. The challenge arose when incorporating the composition of Indian marble to accommodate a marble bathtub, ensuring both functionality and aesthetic finesse."
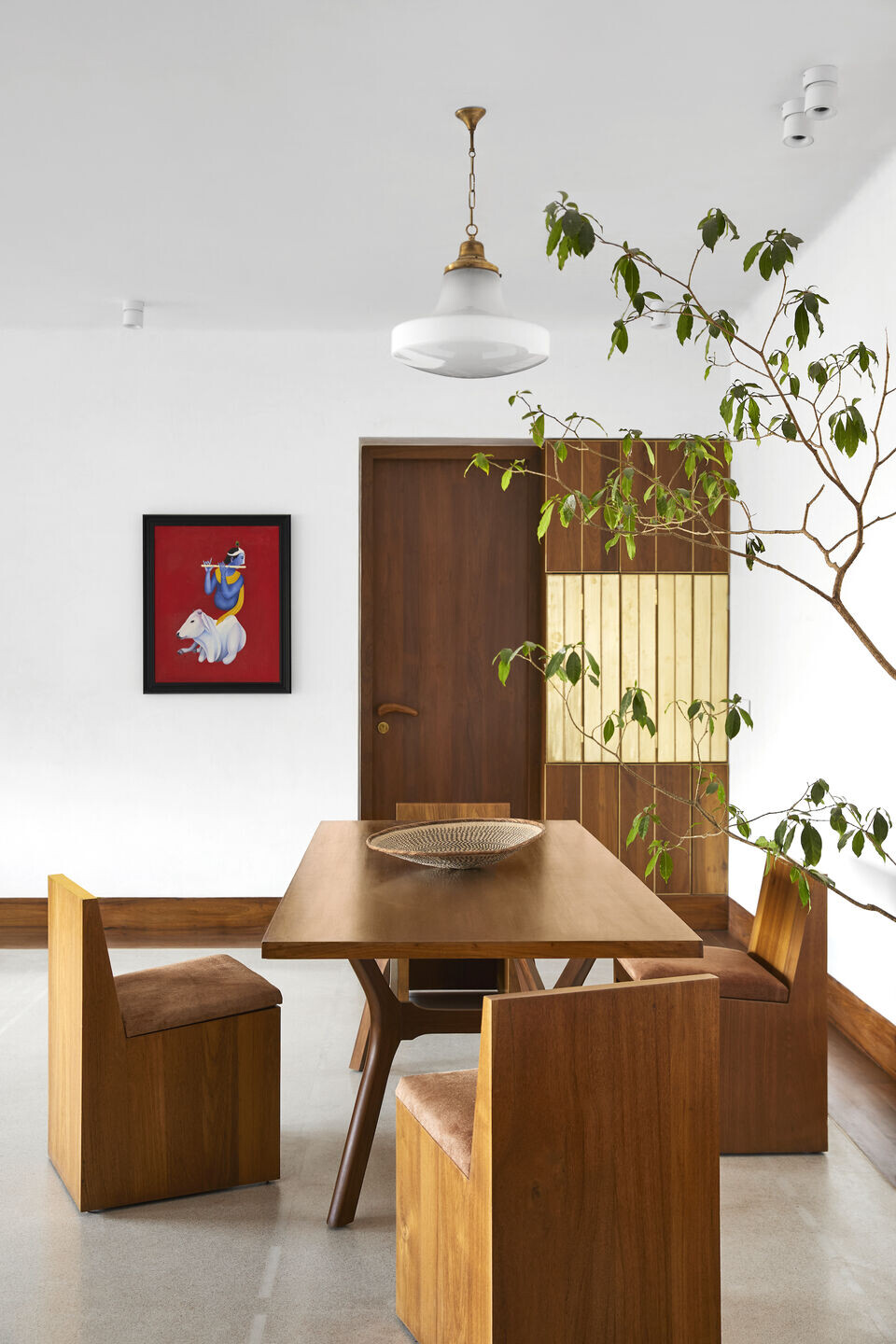
8. What is your design philosophy? Which aspect of this space showcases your signature style?
My design philosophy is centered around Minimalism and Contemporary styles, focusing on efficient space planning.
The flooring design in this space showcases my signature style, with cast-in-situ terrazzo inside a wooden frame and inlays of white marble strips resembling slow water waves, creating a serene and harmonious ambiance.
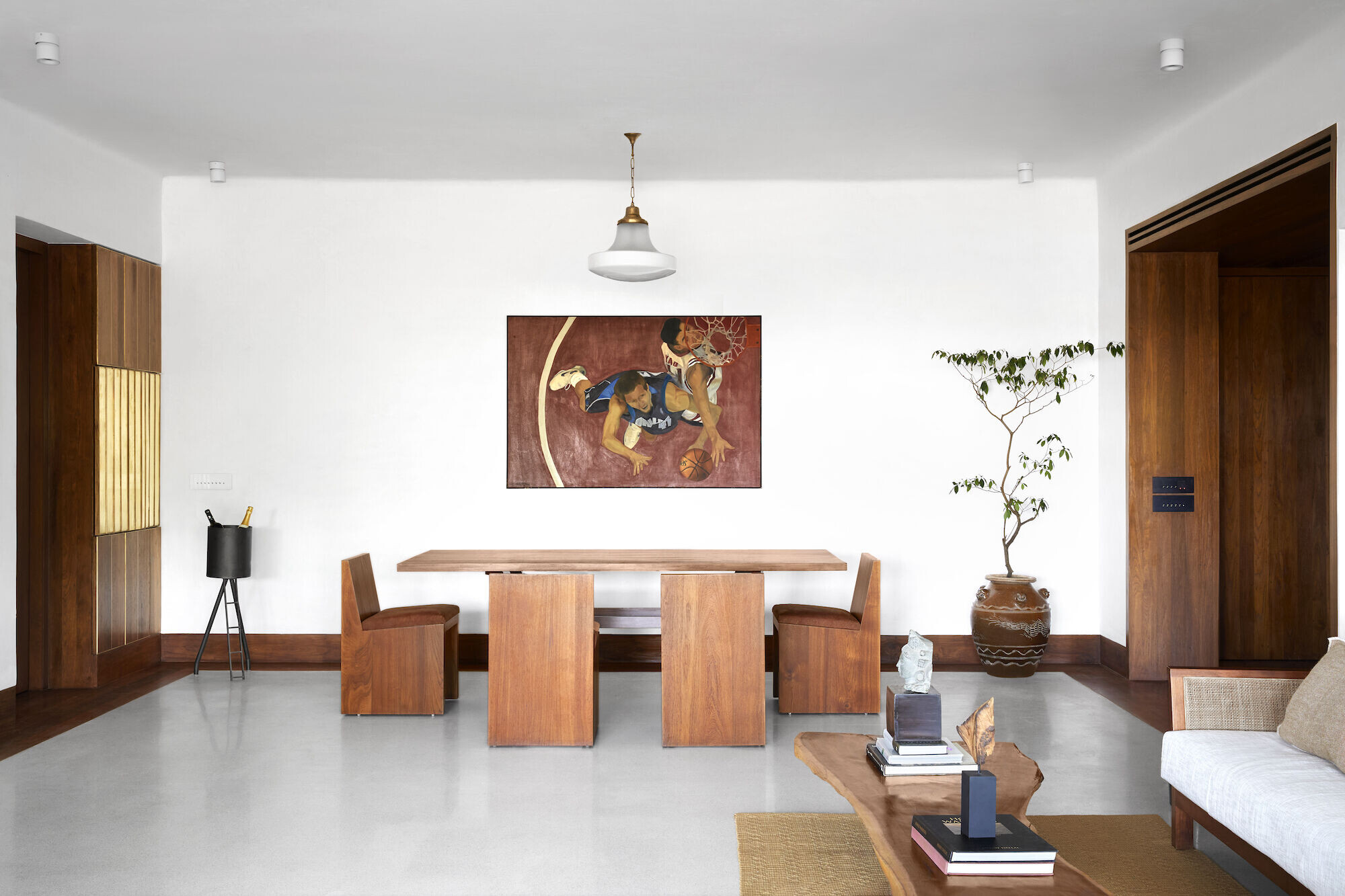
9. Have you stuck to one theme throughout or have you experimented with design, decor ideas?
In the journey of creating this space, our design philosophy revolved around the harmonious fusion of simplicity, minimalism, calming elements, and a touch of nature, which can be best described as "Zen." This theme served as the guiding light throughout the project, allowing us to experiment with innovative design and decor ideas that seamlessly blend together. By incorporating a perfect balance of simplicity and creativity, we achieved a space that exudes tranquility and calmness.
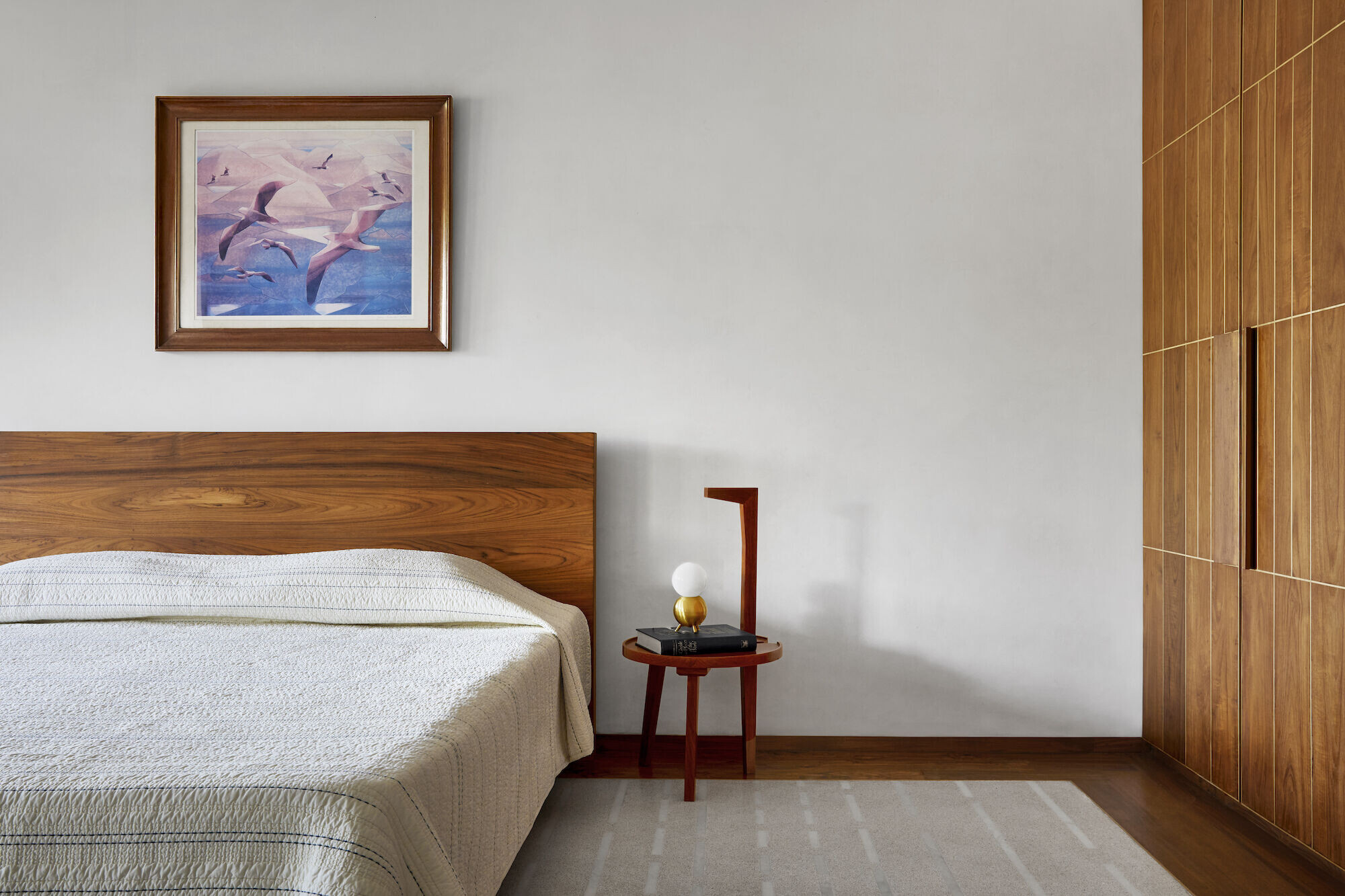
10. Tell us about any sustainable/green features in the home
The home embraces sustainable living with creative features like maximizing daylight, cross ventilation for cool sea breeze, and the use of natural materials - Indian marbles, terrazzo floors (made from marble waste), reclaimed teak wood, and lime-washed walls for a pleasant temperature.
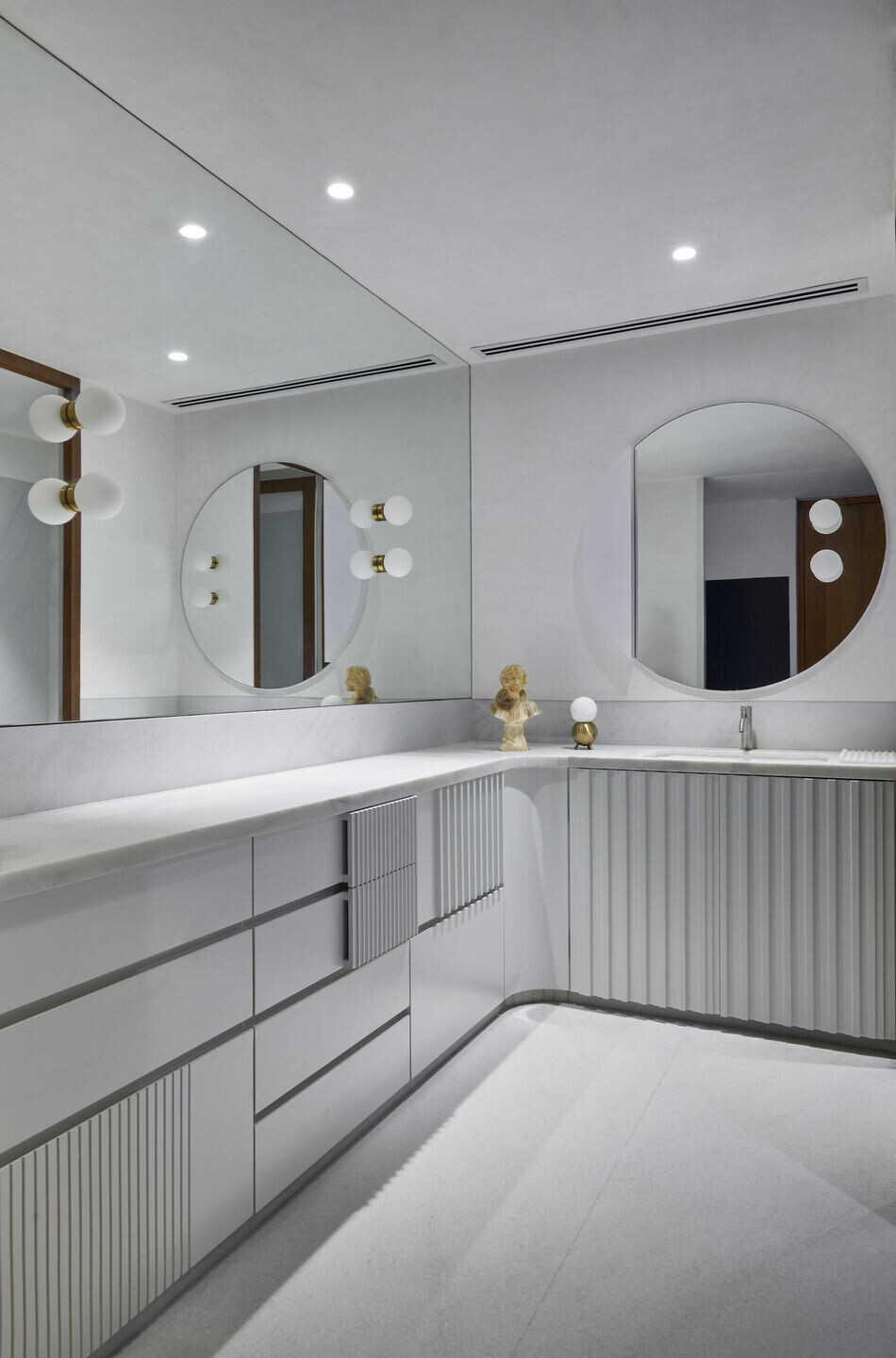
Team:
Name of practice: Atelier Varun Goyal
Stylist credits: Varun Goyal
Design Team : Khushi Patel, Ankita Jadhav
Carpentry and Civil Work : Siddhi Contracts
Photographer credits: Talib Chitalwala
