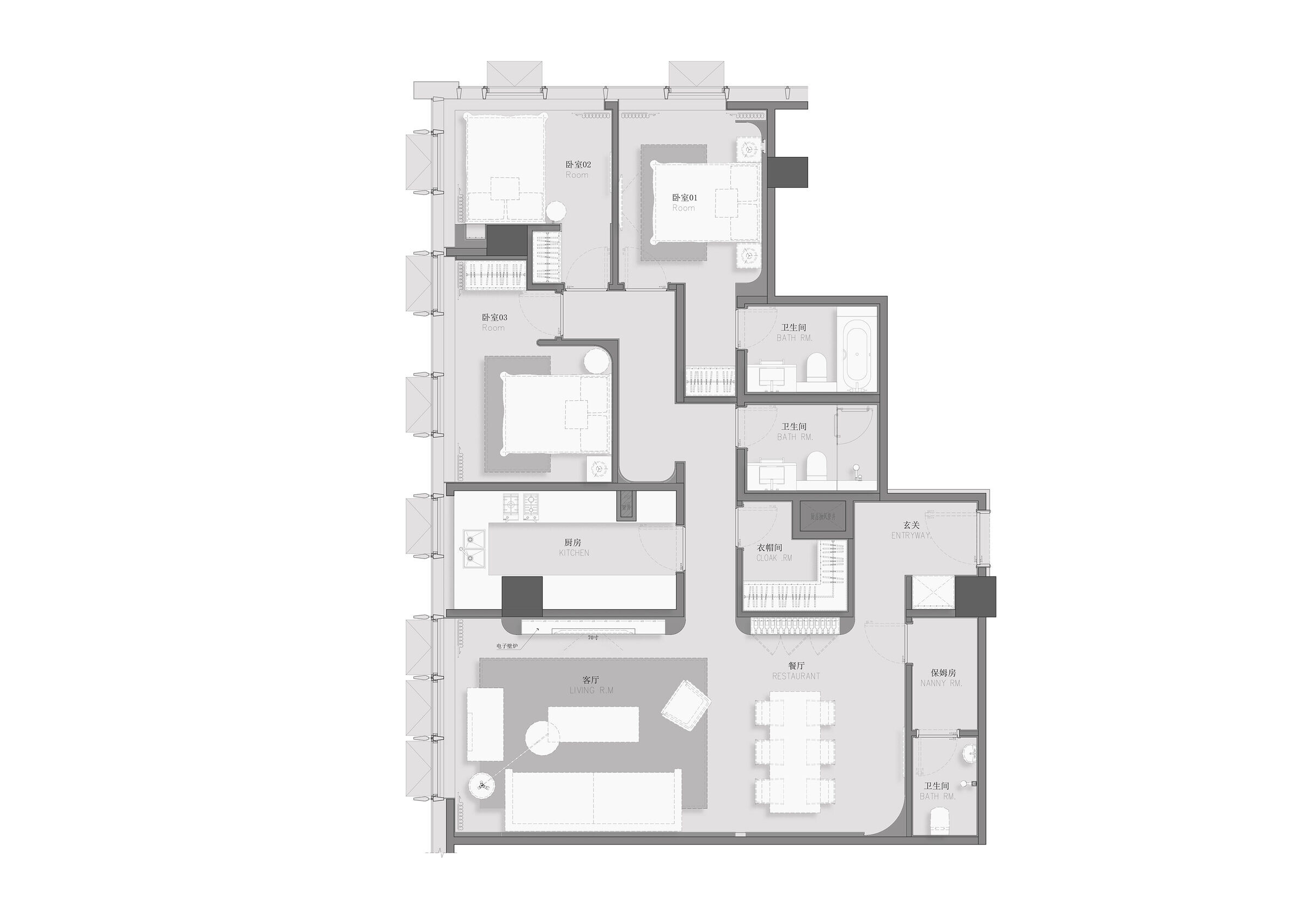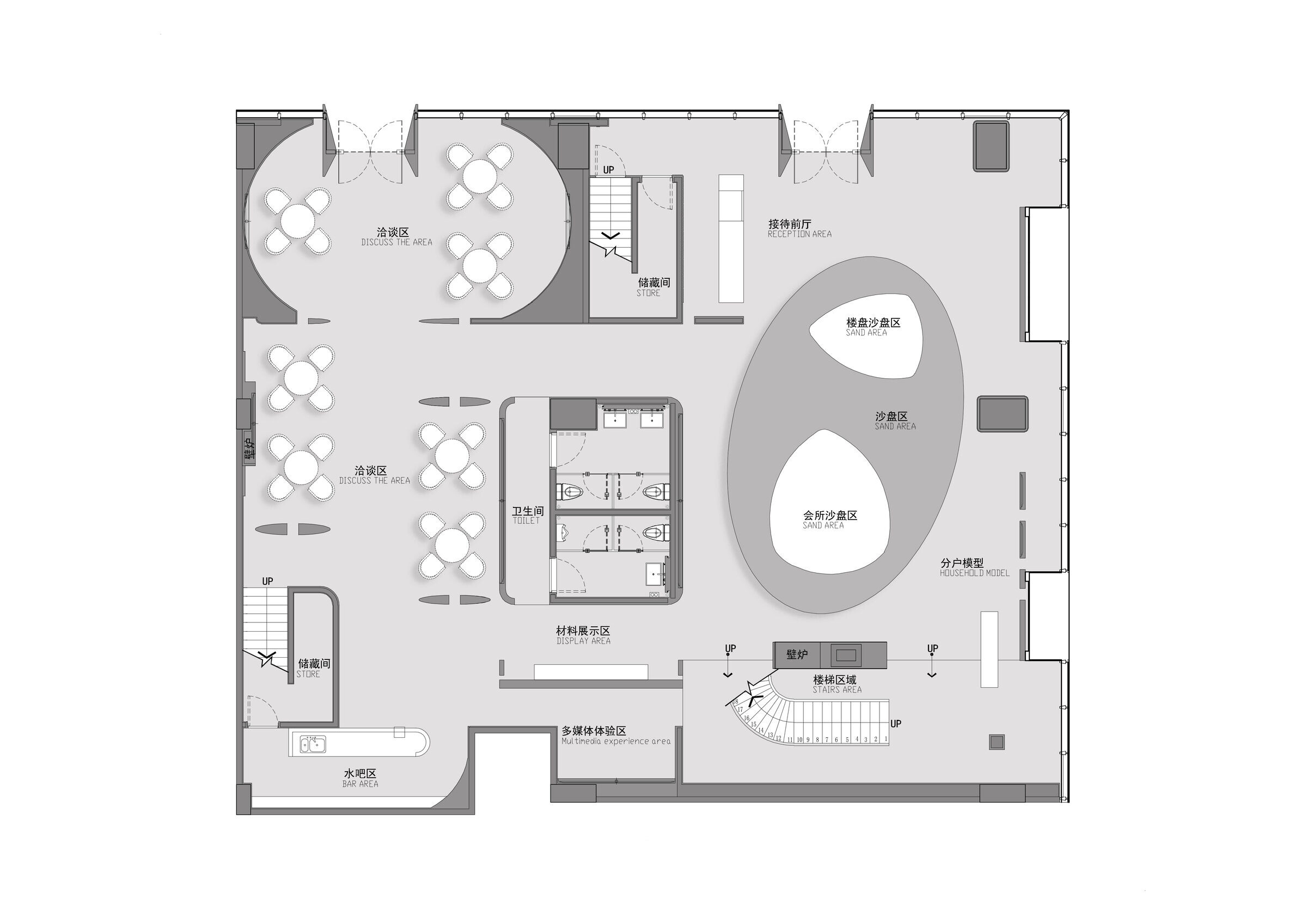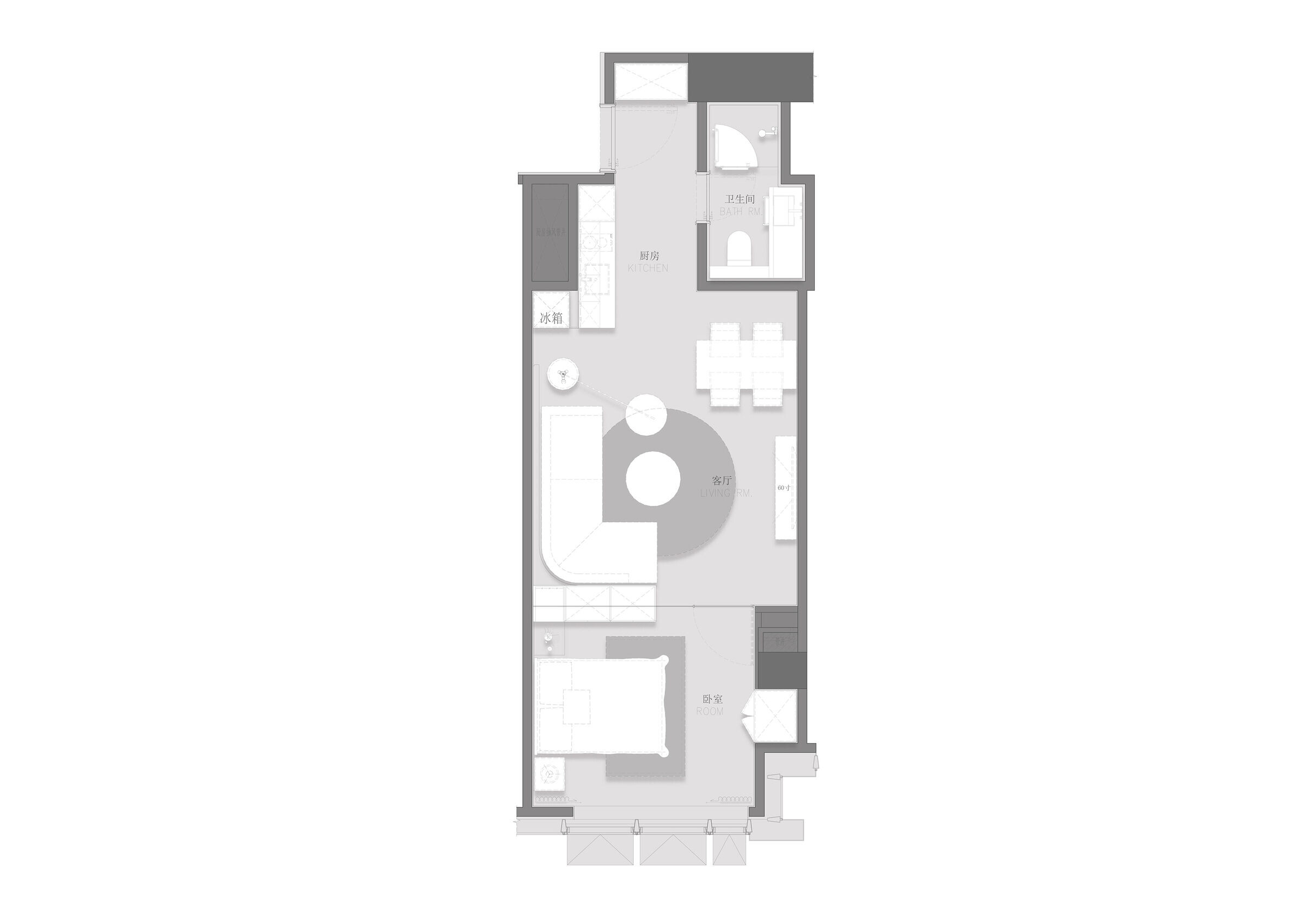ORIENTAL LAS VEGAS
Adjacent to Guangdong Province, Peninsula of Macao is 60 kilometers away from Hong Kong. With a number of historical and cultural relics and remains, young and fashionable western life collides with oriental culture with hundreds of years, which makes Macao a vigorous city with an unique style.

The residential project of TIFFANY HOUSE is located in Golden Lotus Square of Macao, near the famous Macao Polytechnic University. Designer Shen Mo was invited by Mrs Heung again to participate in the design of sales office and model houses.
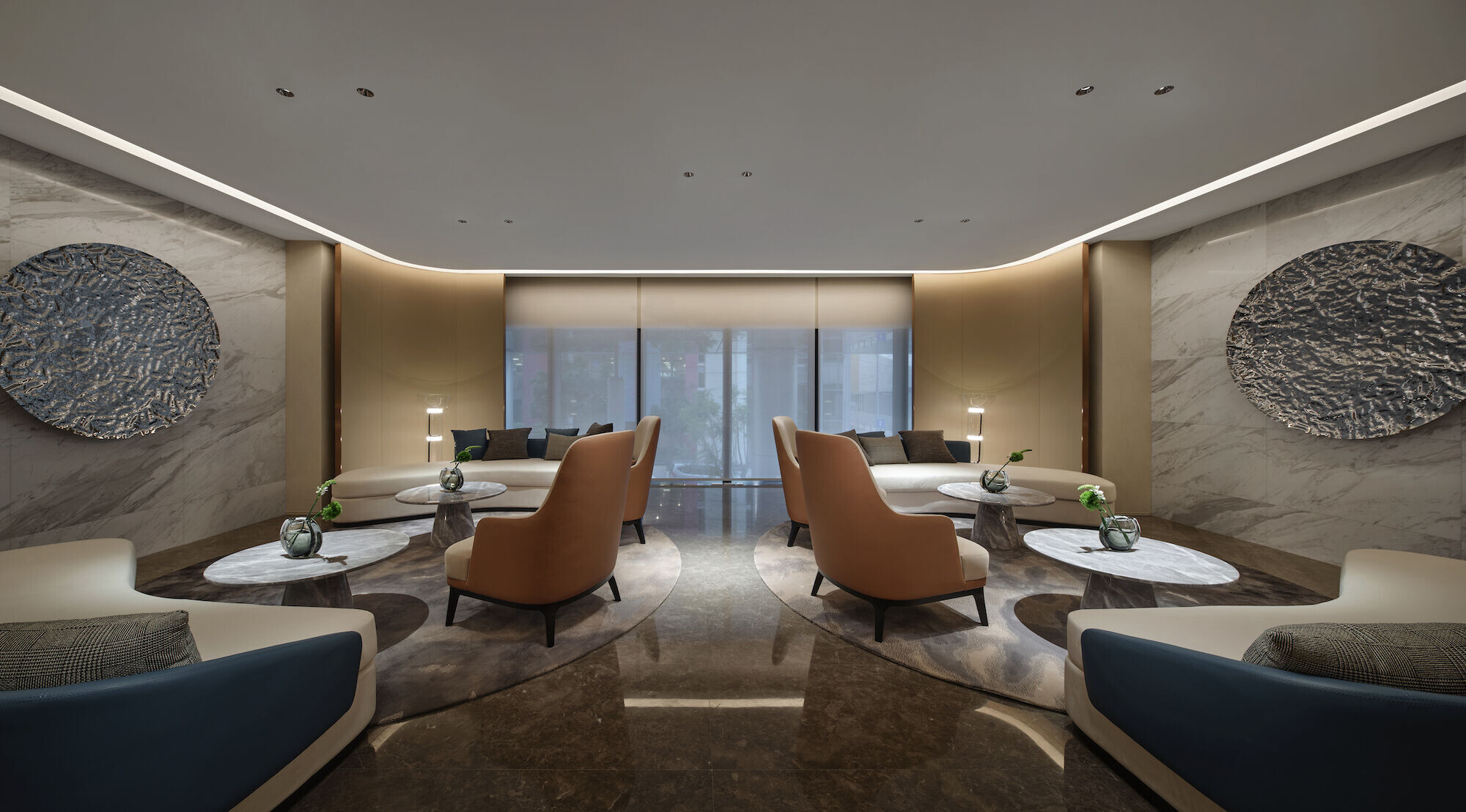
SALES OFFICE
Acquiring inspiration from travel and exploration, the designer extracts elements such as cabin, beach, and sunrise, hoping to create a desirable lifestyle in the design of sales office and model houses.
Entering the sales office, there is a white special-shaped sand table base in the center of vision, like two cruise ships sailing on the sea. Meanwhile, the modeling of dome echoes with the marble like the sea with the sky.
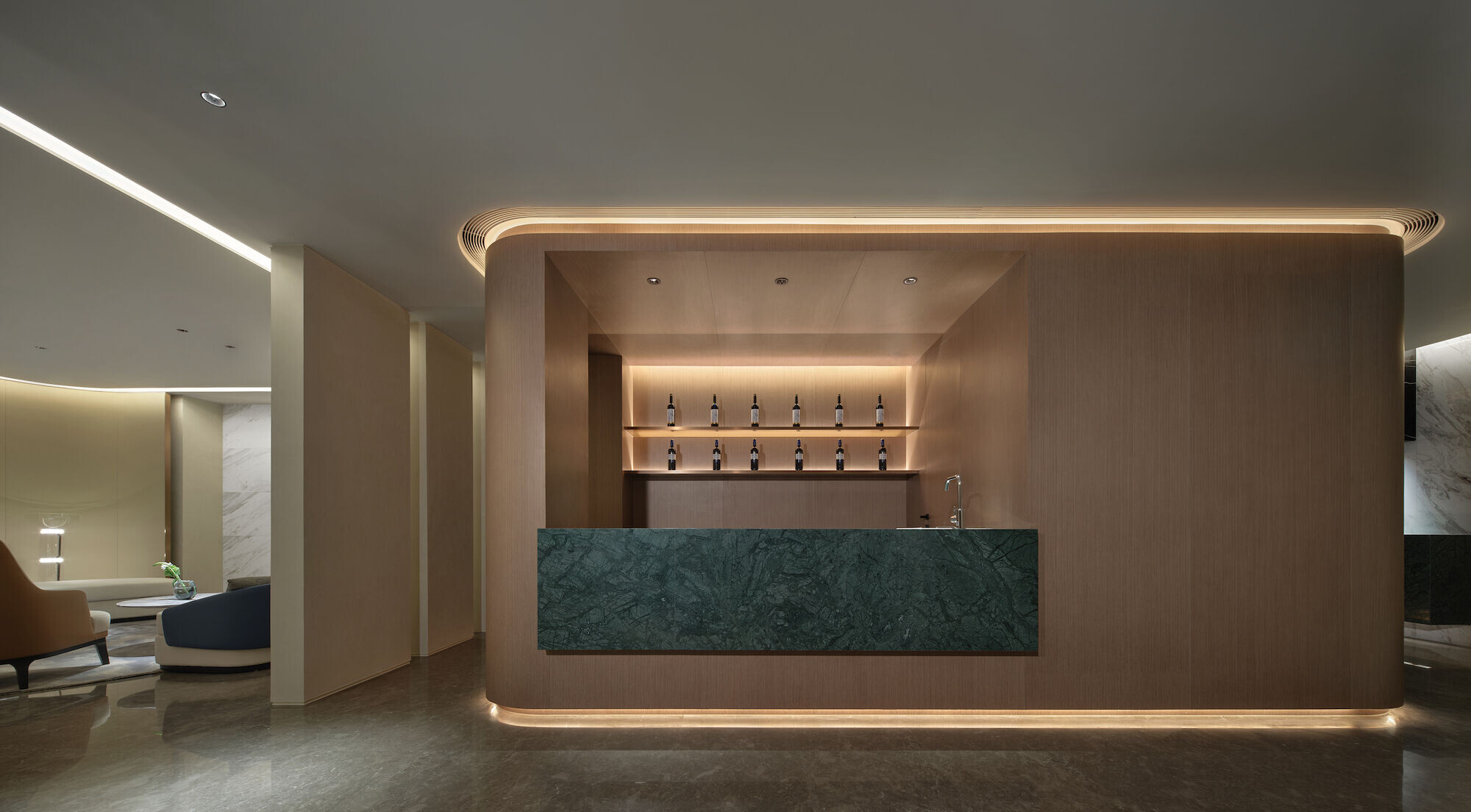
Surrounded by a moving line of wooden modeling block, the sales office is divided into display zone, counseling zone, VIP zone, reception zone, and logistics service zone, into which the lifestyle of cruise vacation is integrated all-roundly, with the space conveying the richness and flexibility when a cruise ship sails on the sea.
The embedded long light strip leads the moving line of visitors, like a flash of light shining into a cabin, with a strong sense of ceremony. Furthermore, the solid partition wall makes clients more independent in communication and not disturbed by the external environment.

With metal material selected as the background of the whole wall, the sense of lustre increases the visual experience like sparkling sea surface for the space. Meanwhile, the collision of metal and marble in material and color brings great tension to the space.
With comfortable sofas, an exquisite bar counter, artworks for local decoration, and fluent cohesion, visitors can possess the party experience of luxury cruise ship everywhere from the entry of this space in the sales office to leave.
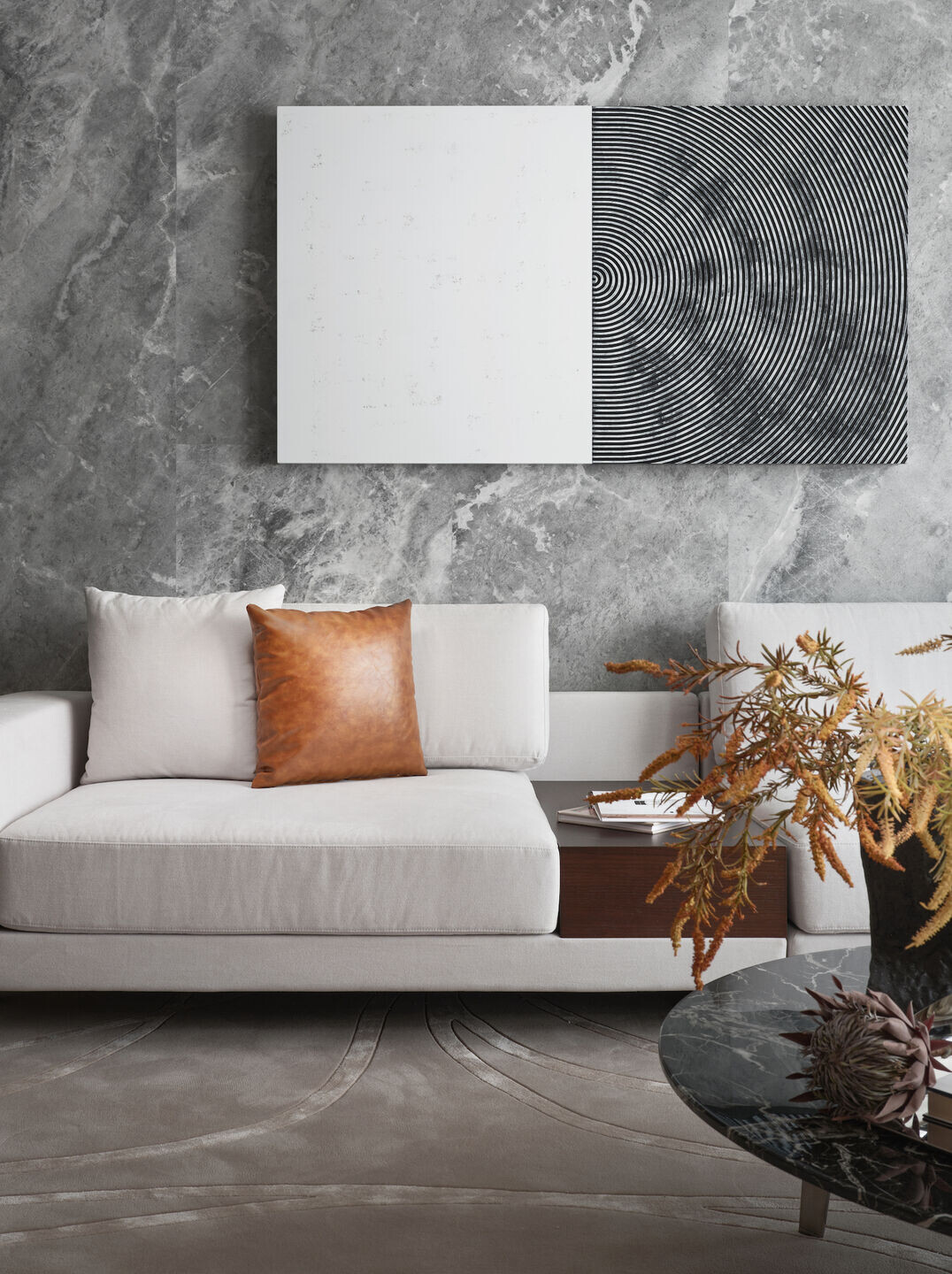
TRAVEL LIFE
Staring from travel in life, the designer integrates different lifestyles into the design of five model houses, and places colorful things in different forms like a Rubik’s cube to create a comfortable and relaxing living atmosphere.
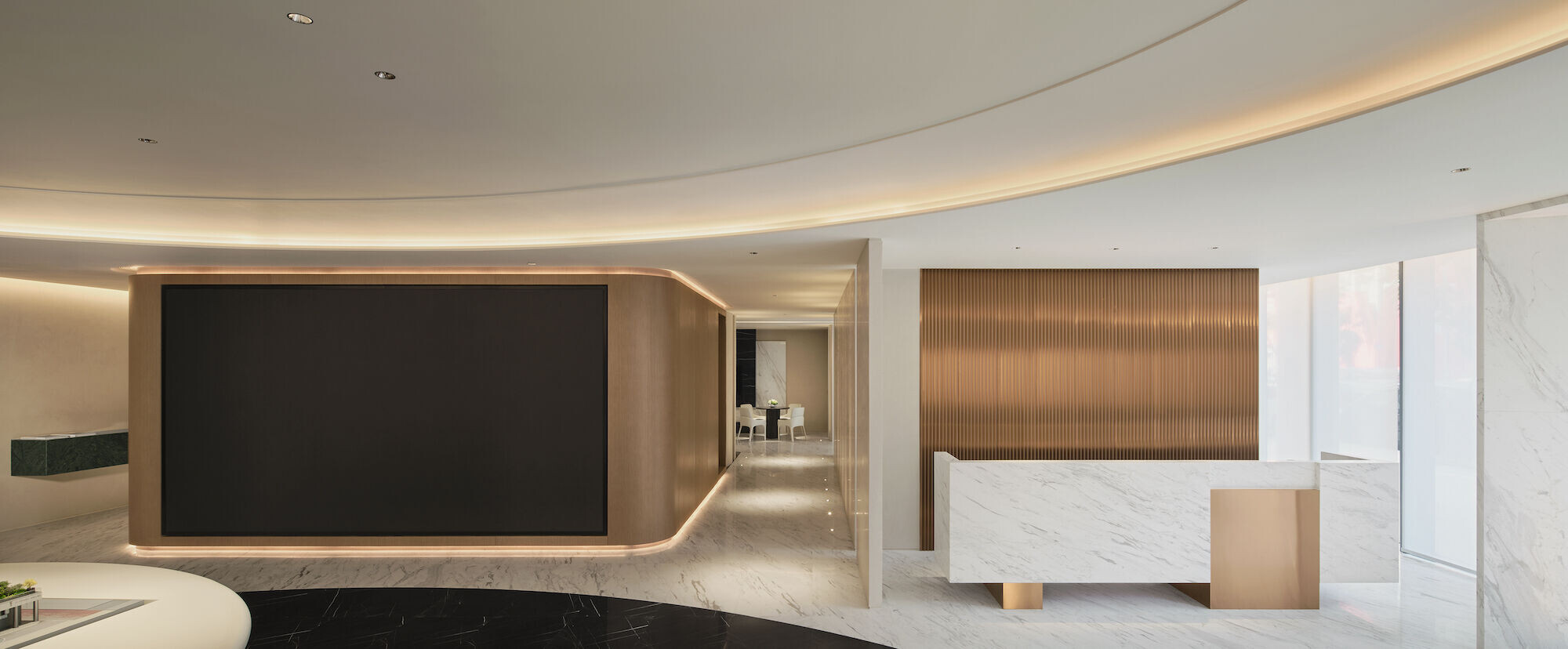
A
Through the analysis of floor plan, he conducts multiple analysis and planning of every house type, and increases functional zones such as bed room, storage space, fireplace, and dining room in order to meet diversified life paces of contemporary people.
Using a calm wood color with grey marble, the cowhide finish on the sofa gives the space a sense of Italian luxury. The collision of different materials makes the space particularly delicate.

C
C house type shows a small and exquisite state, and to increase the use ratio and practicability of space, the designer connects the living room with the dining room, which increases a space of bedroom. Furthermore, his ingenuity can be seen everywhere in the space. For example, decorative art paintings make colors get rid of frameworks and full of vitality.
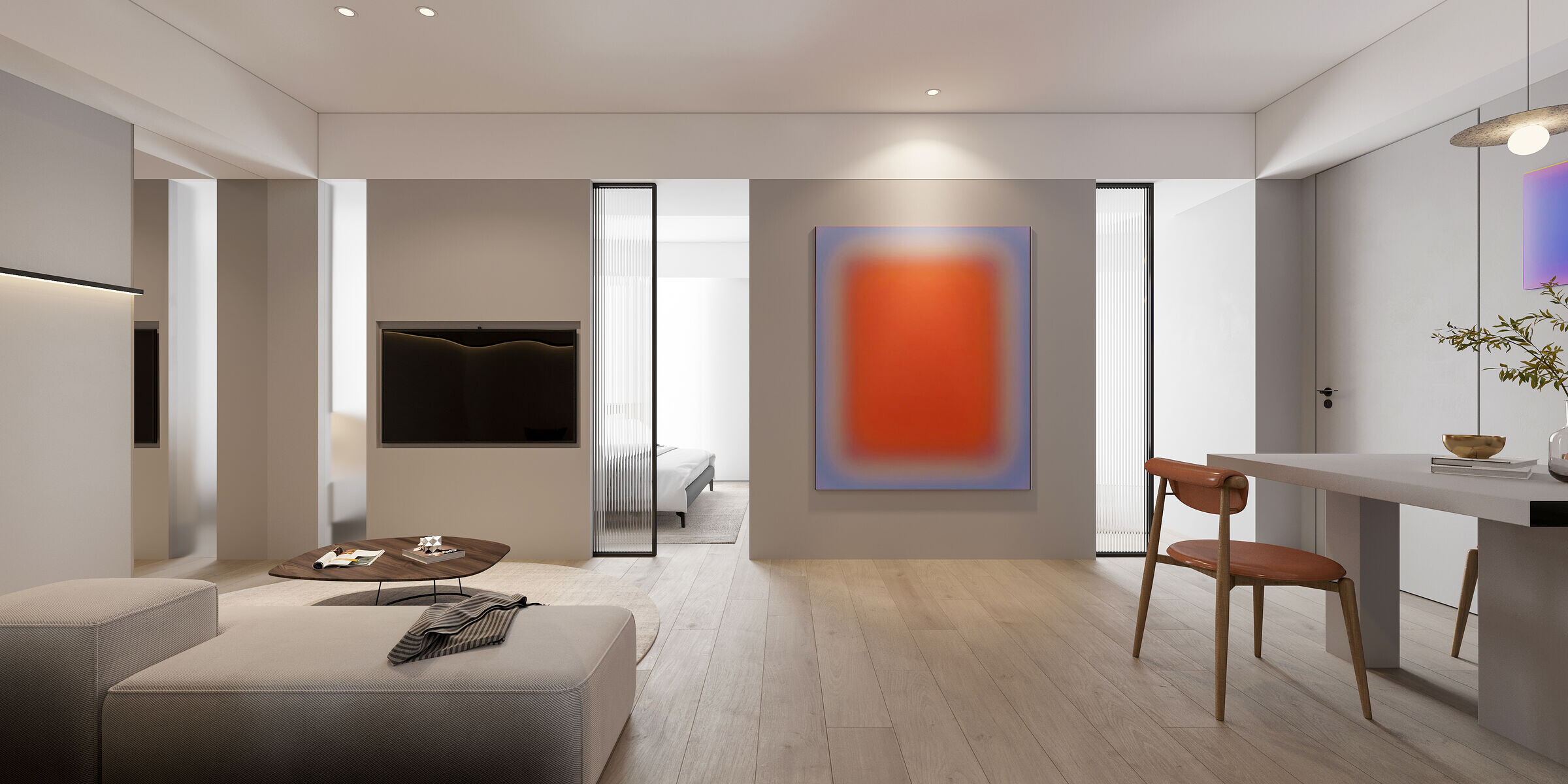
On the side of entryway, a storage space is separated to place artworks. The television is embedded in the wall connected to the bedroom, between which a frosted-glass sliding door is used for separation in order to protect the indoor privacy.
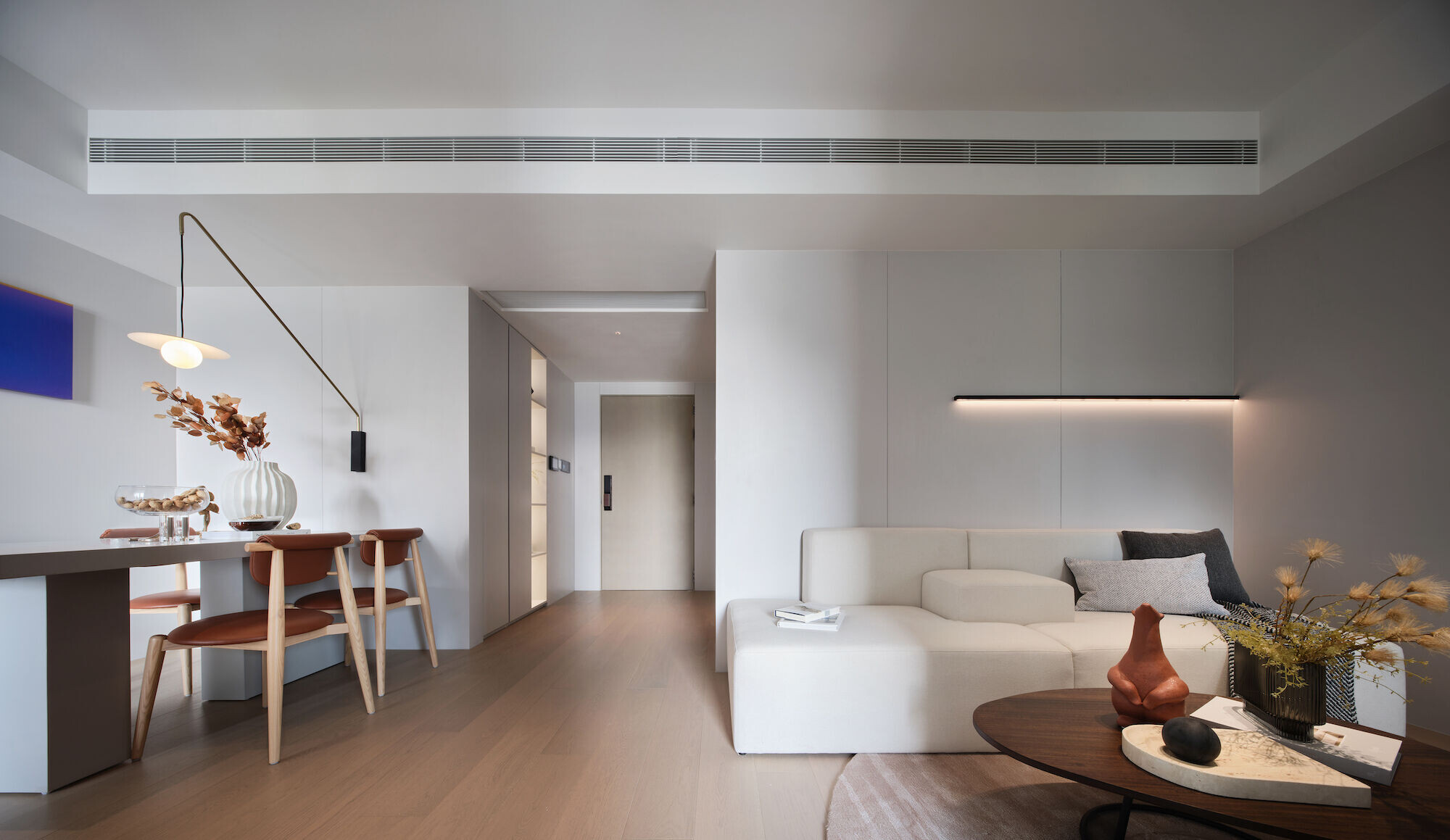
D
Rough marble textures form a strong contrast with the smooth wood veneer, and an area is opened in the porch ark for the change of shoes, which skillfully utilizes the function of space.
The special-shaped mirror surface in the dining room extends the longitudinal space, and the linear embedded magnetic track light combines beauty and function. The invisible door and the TV background wall are integrated into one, which makes the space pure and natural.
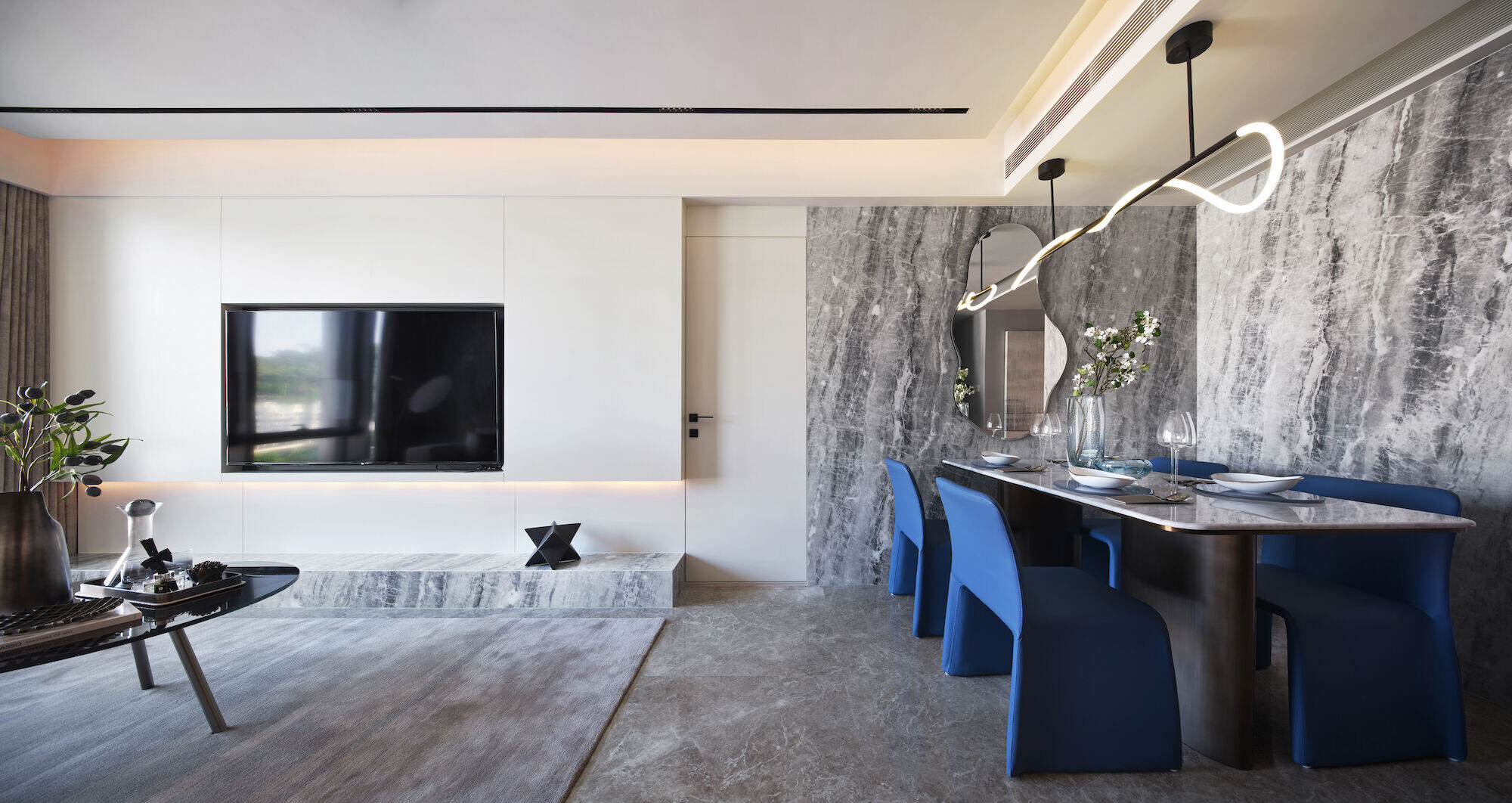
The arc cabinet created in the bed room can not only collects items but also increase the sense of spatial level, while the match color of lemon yellow lights up the atmosphere of the whole space and increases vitality and dynamic sense, which looks warm and simple.
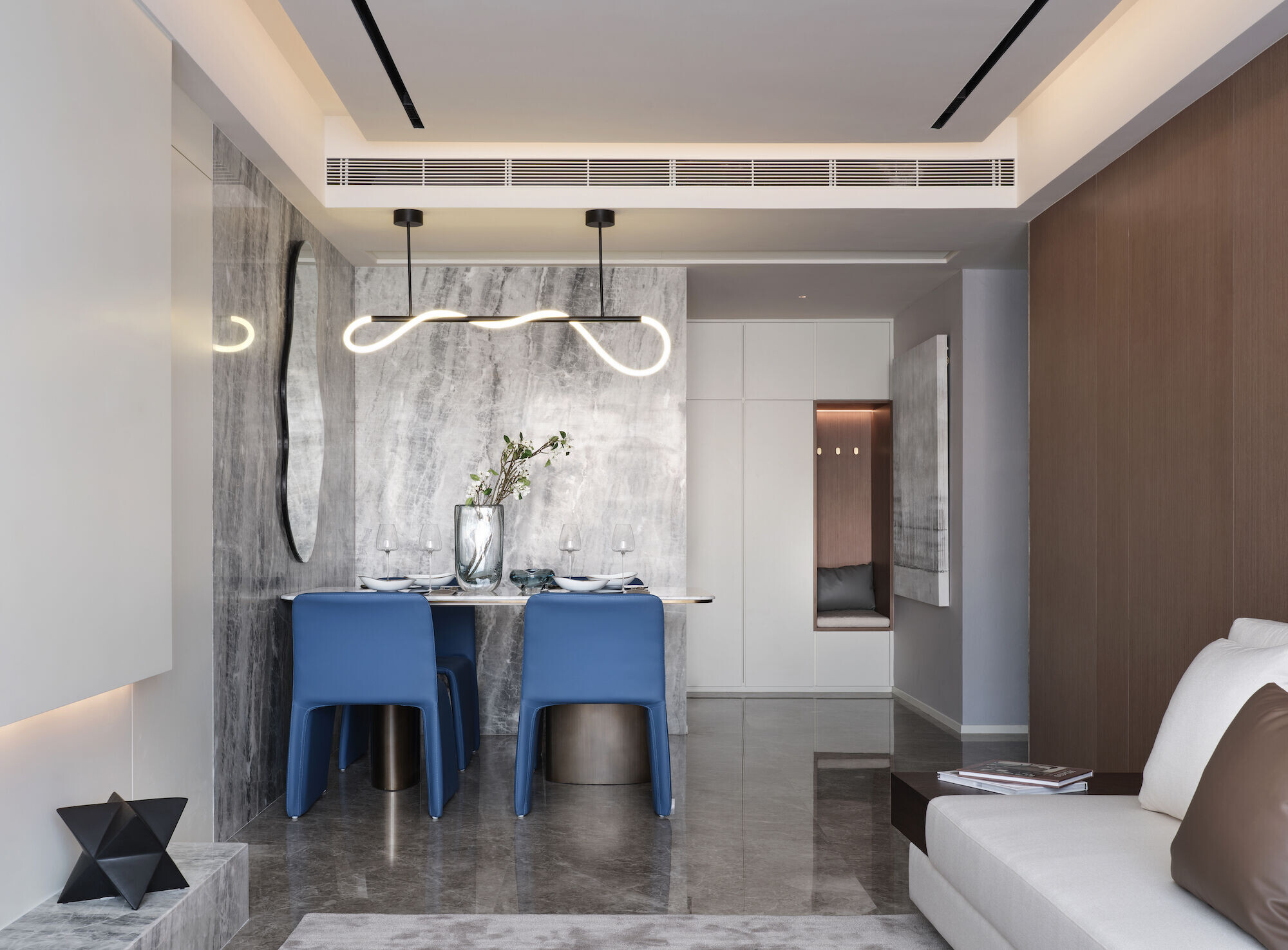
G
G house type is in a vertical structure, and the designer connects the modeling of sofa wall surface with the cabinet of bed room, which makes every functional zone related to each other in order to form a sense of smooth line.

Blue blocks on the wall adopt Klein blue to increase the artistic atmosphere, which echoes with pure white sofas. The open kitchen connects with the embedded refrigerator, which not only saves the space, but also makes the whole space tend to be simple and eliminates excessive lines.
The bed room adopts the atomized glass, which can not only increase natural lighting but also ensure the privacy of this room.
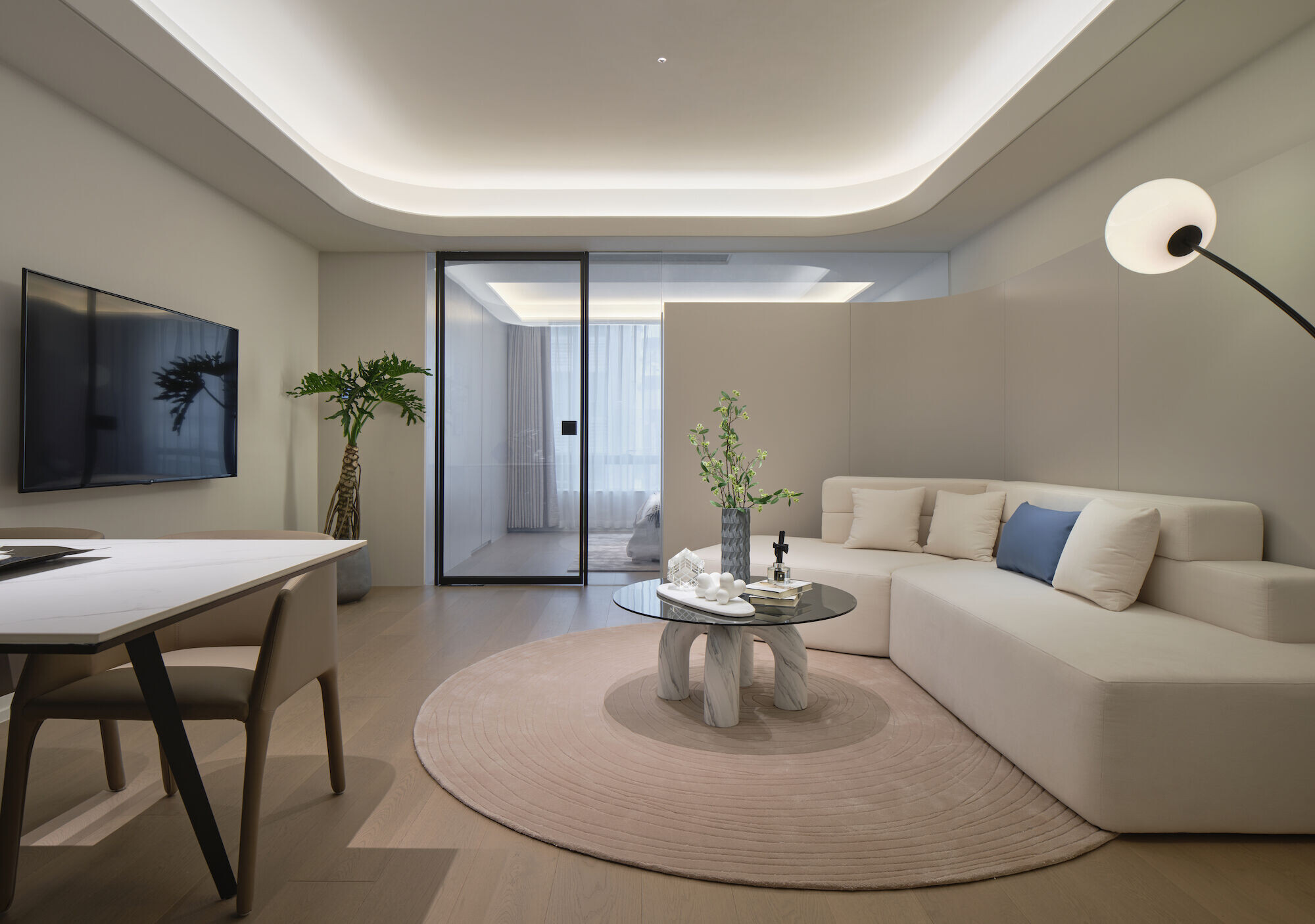
I
I house type is gentle and elegant with a plain color as its basic tone, in which the special-shaped sculpture embedded in the background wall lays the life tone of artistic sense for the whole space.
In the master bedroom, an open cloakroom is designed with an open space as much as possible for free movement. Meanwhile, the linear metal material make the space full of the sense of elegance and luxury.
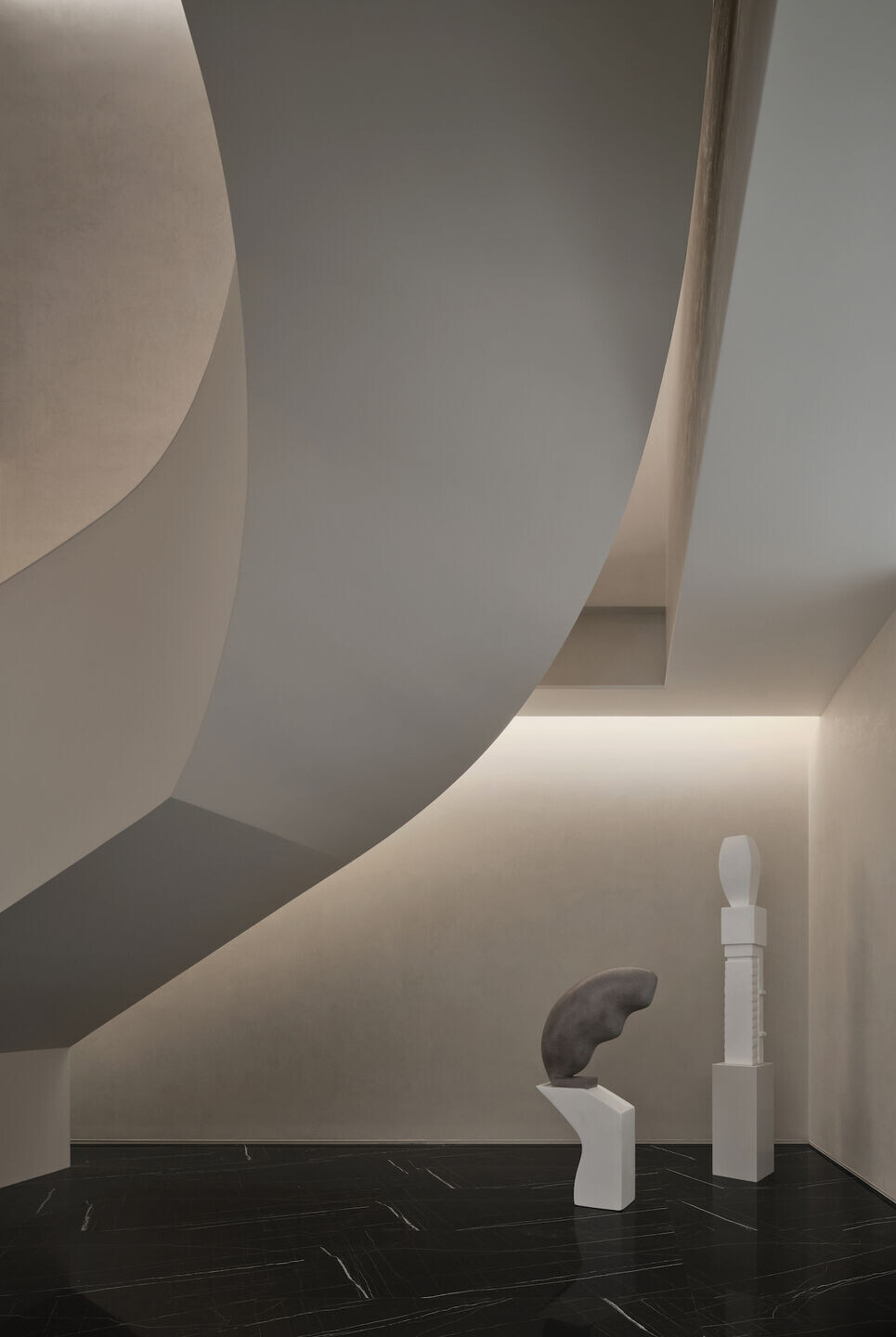
BEAUDING
The building modeling named “TIFFANY HOUSE” cascades and intersects like a jewel box, which shows a scene of extremely modern romanticism in the the most busy place of this city. The glasses are transparent like shining jewels, which add much charm to Macao.
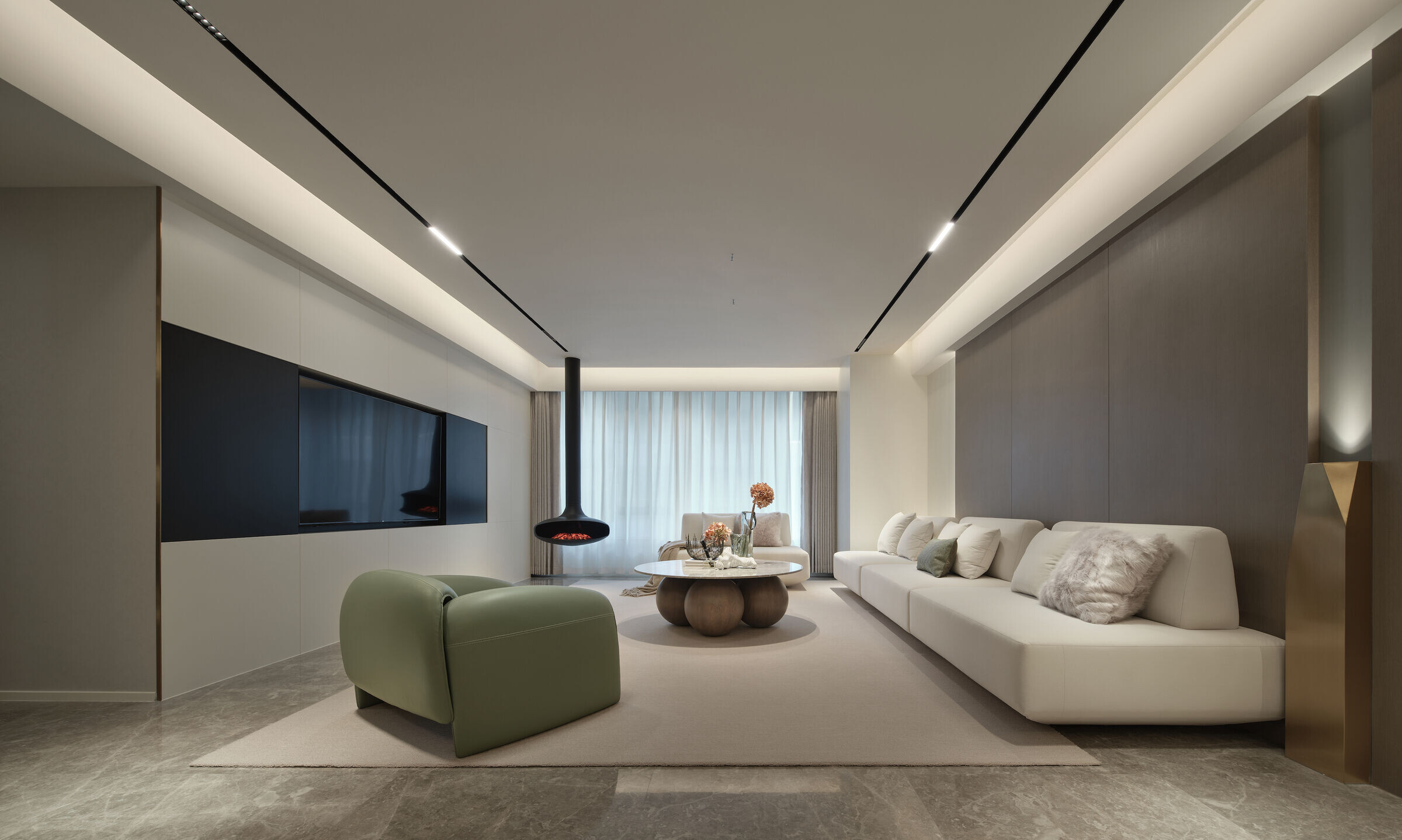
The whole residential project invites global famous designers to jointly create, the facade design by architectural designer Bernardo Fort-Brescia of Architectonica, Adrian L. Norman did the garden landscape, Karsten Ehling did the light effect, and William Cheung did the club house. A dream home is shown in front of us, with every detail showing unique taste and sophisticated life-style.
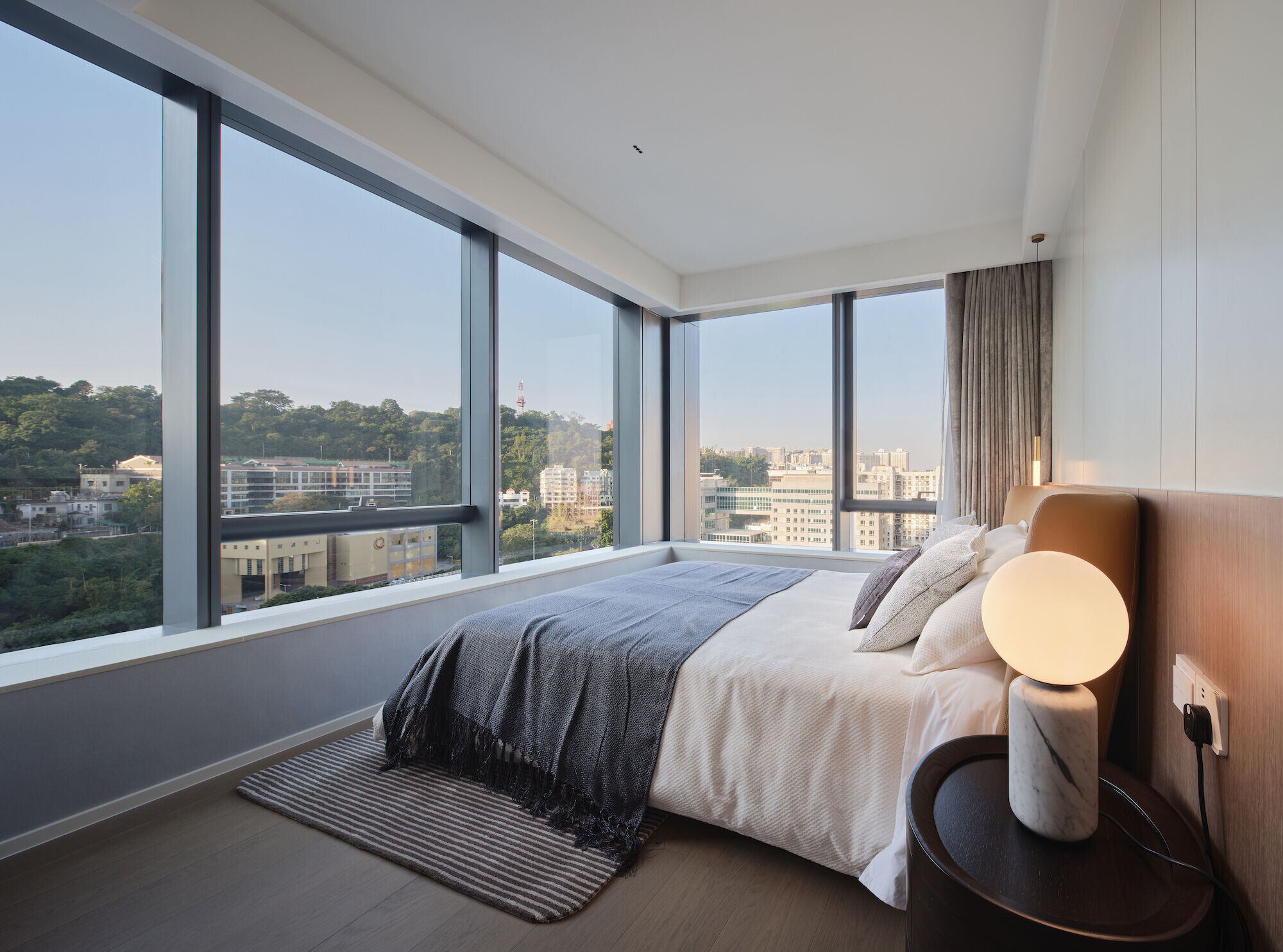
Team:
Architects: AT DESIGN
Design: Hangzhou Shishang Architecture & Space Design Office
Design Content: Space design for sales offices and model houses (ACDGI)
Lighting Design: Hangzhou Lehan Lighting Design & Engineering Co.
Hangzhou Shangqin Intelligent Technology Co.
Construction: Macau Youlian Construction Engineering Co.
Decor Design: Yue+Deco house Deng Wenqian, Wang Xuyi
Photographer: Qi Shuoqian
