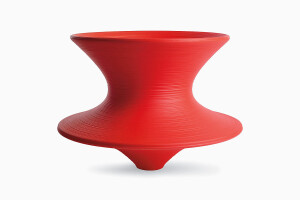Hangzhou Qianjiang Century Park, adjacent to the Olympic Sports Center and the main venue of the G20 Summit. Looking across the river from Qianjiang New City, it integrates business, tourism, recreation and cultural and sports activities.


Yue + DECO space is endowed with multiple layers of meaning, not only is it a home and lifestyle store. It is more like a complex aesthetic space combined with a gourmet restaurant. The cafe on the ground floor can be a romantic bar at night. The aesthetic space on the second floor collects. The curators hand-pick the best from around the world. Top furniture brands and collectible art. Convey to us the unique aesthetics of life.

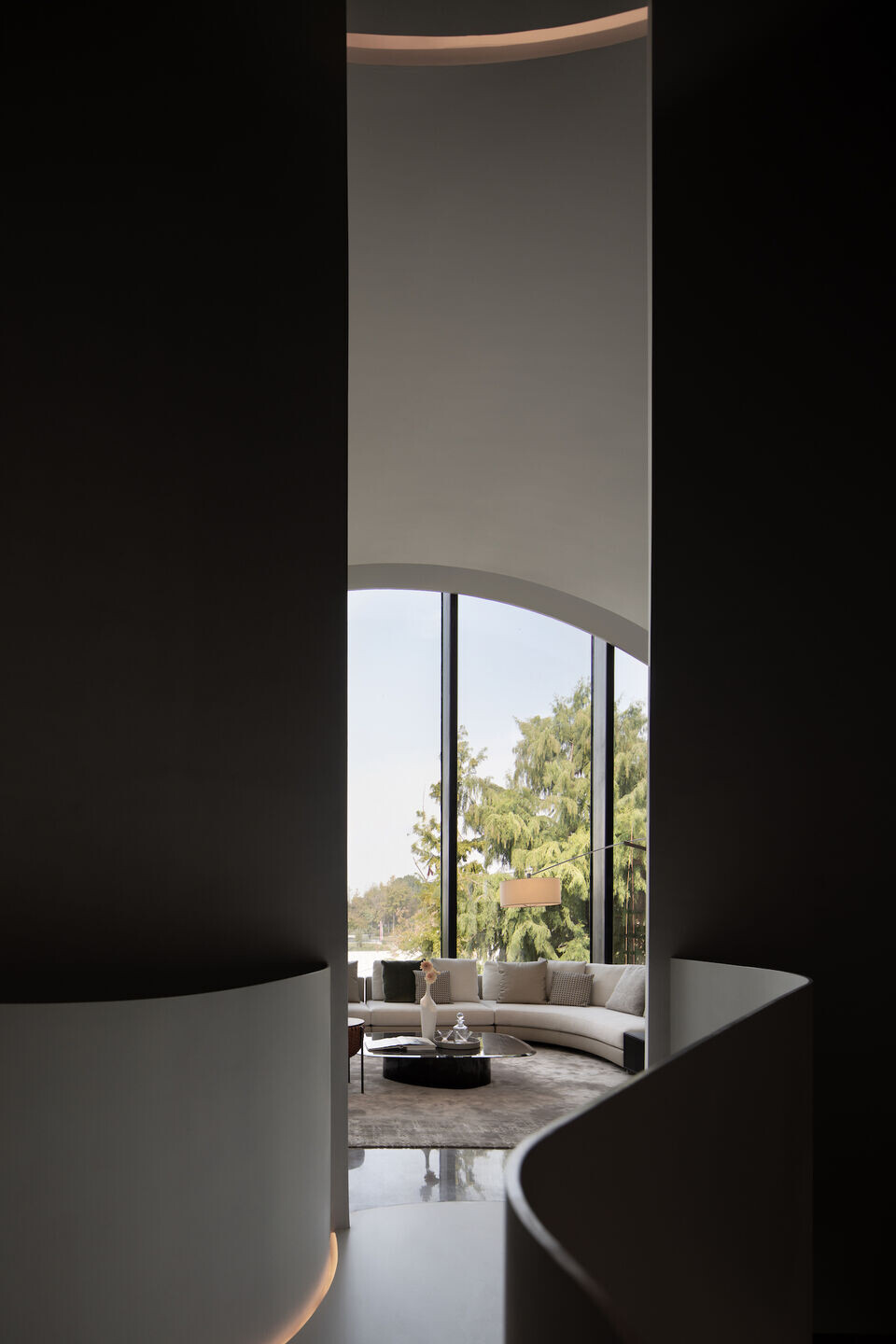
In combination with the manager's aesthetic preferences, Designers Shen Mo and Zhang Jianyong. From the concept of "whirling dancing girl", it integrates light luxury and minimalist atmosphere. Create high-quality living experience for this multi-dimensional space.


Sitting near the river, surrounded by green forest, the external garden restaurant is surrounded by a pleated streamer shaped booth. Live in a prosperous place but have a quiet alone.

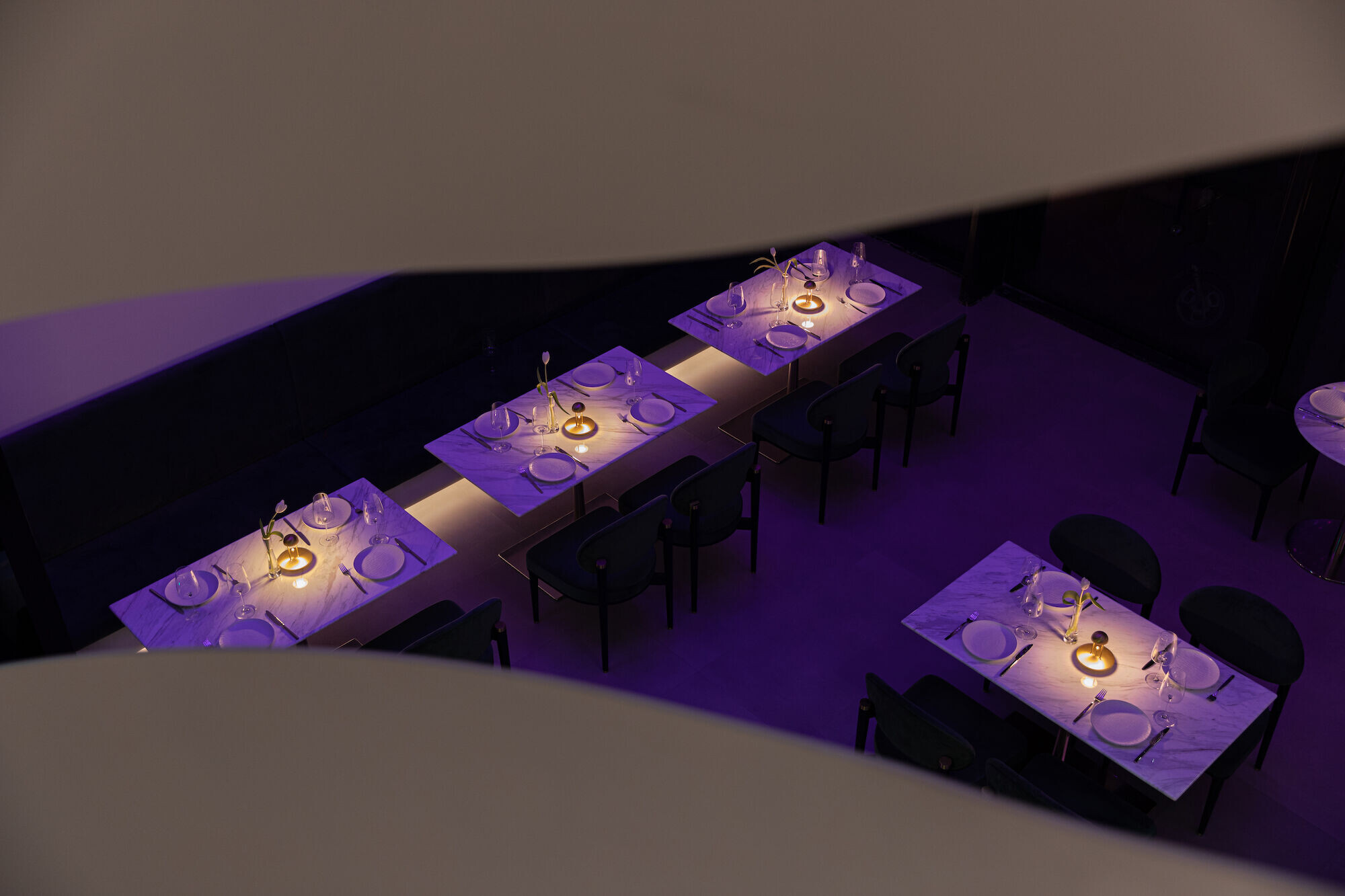
The entrance of the exhibition hall is covered with large metal panels,
Revealing the interior environment, it leads the guests in delicately but quietly.
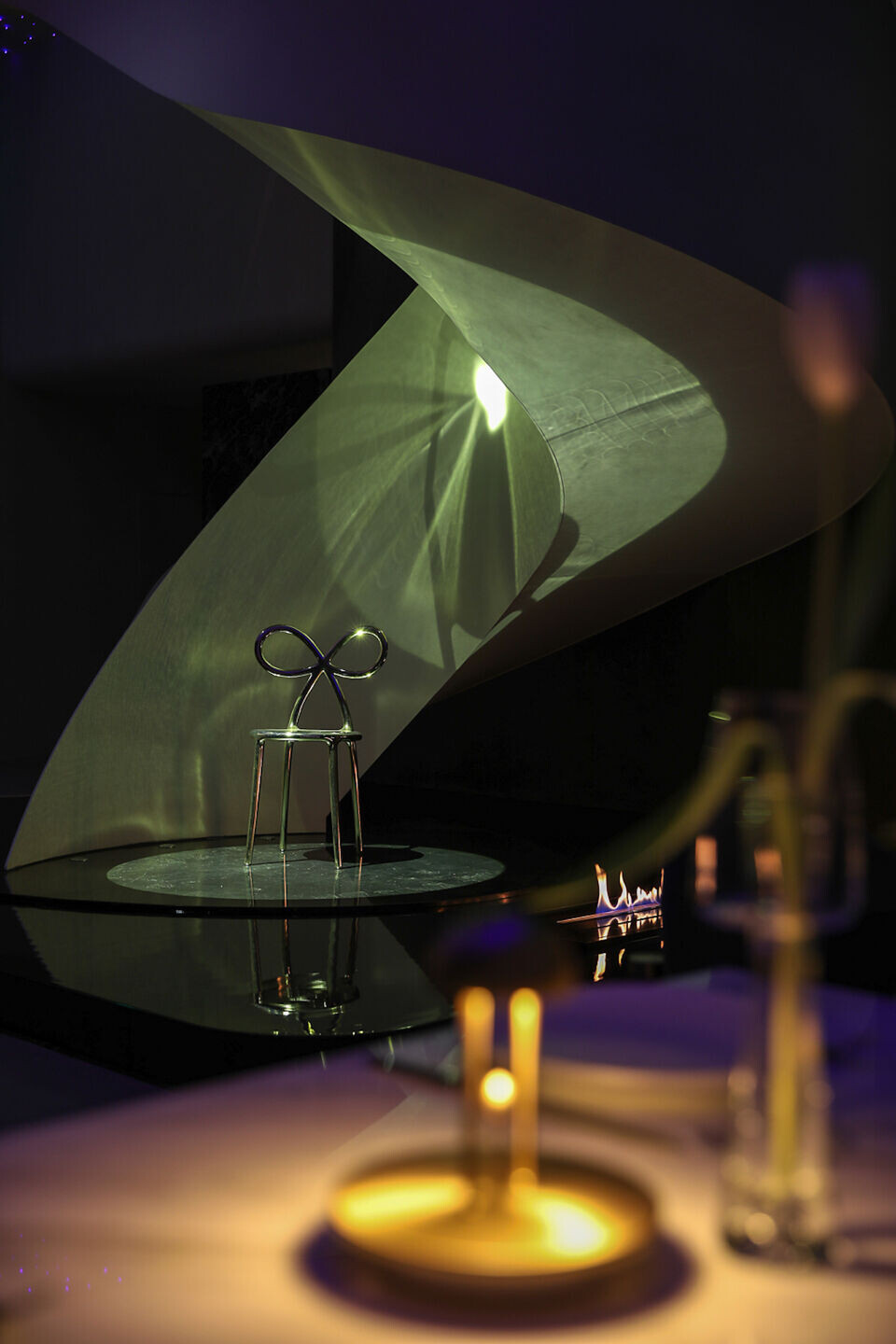
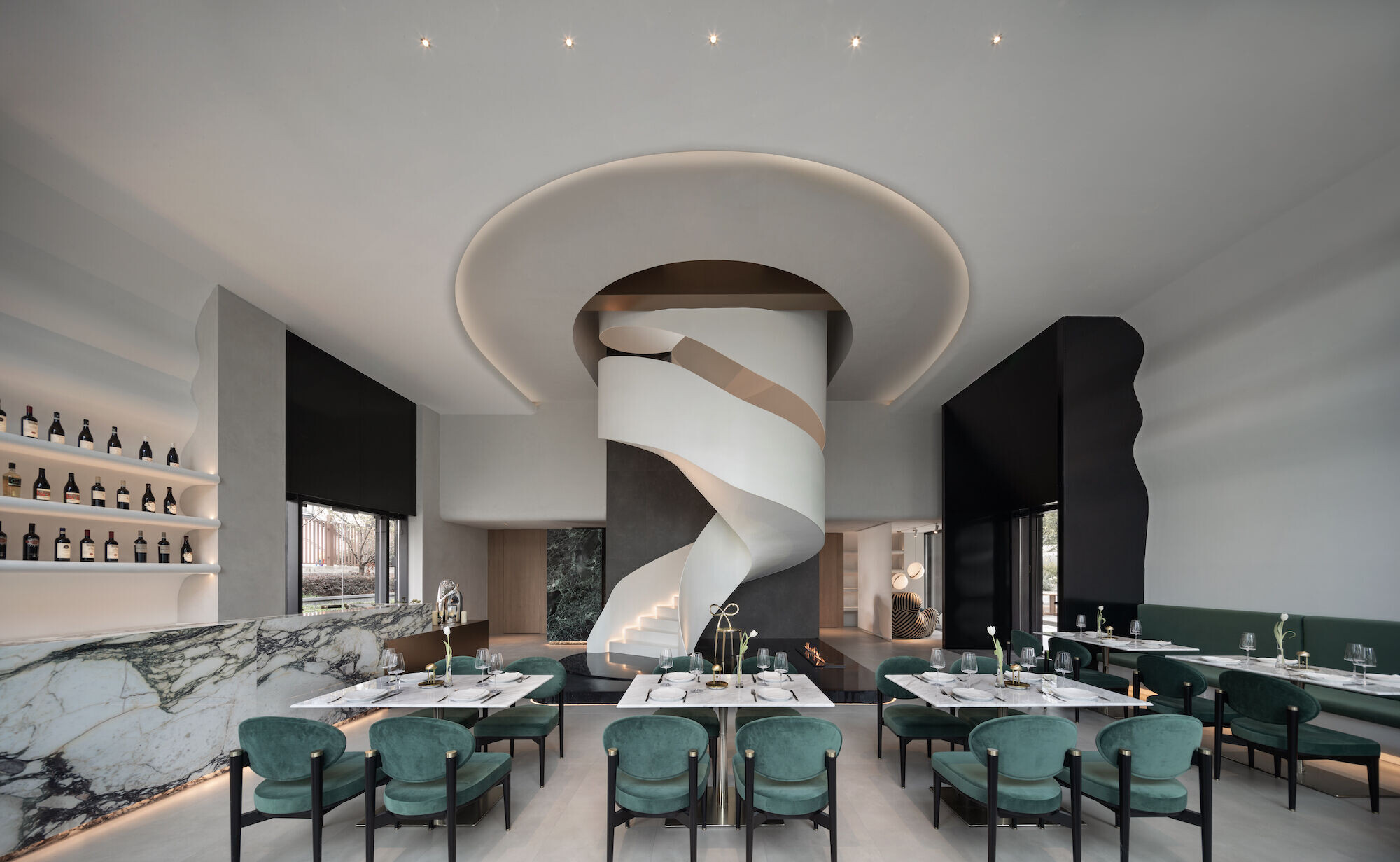
The sculptural spiral staircase serves as the visual center. Connecting the spatial relationships up and down. It takes a second to catch the eye. Designers hope that space has more exploration possibilities in the flowing moving lines. Emphasize the diversity and artistry of the space.


Smooth lines like an unfurled hemline.
Full of rhythm, abstract expression techniques show the artistic appeal of space.
Stairs and pools form a watery stage. The dining table has a wraparound layout. Interact with the window through the glass. You can also listen to music closely.


Green cloth soft envelope point conjugates the color of the space. Marble gives the texture a further lift. Create a sense of Italian light luxury. The space is maximized to be minimalist and pure. Give people a comfortable visual experience.

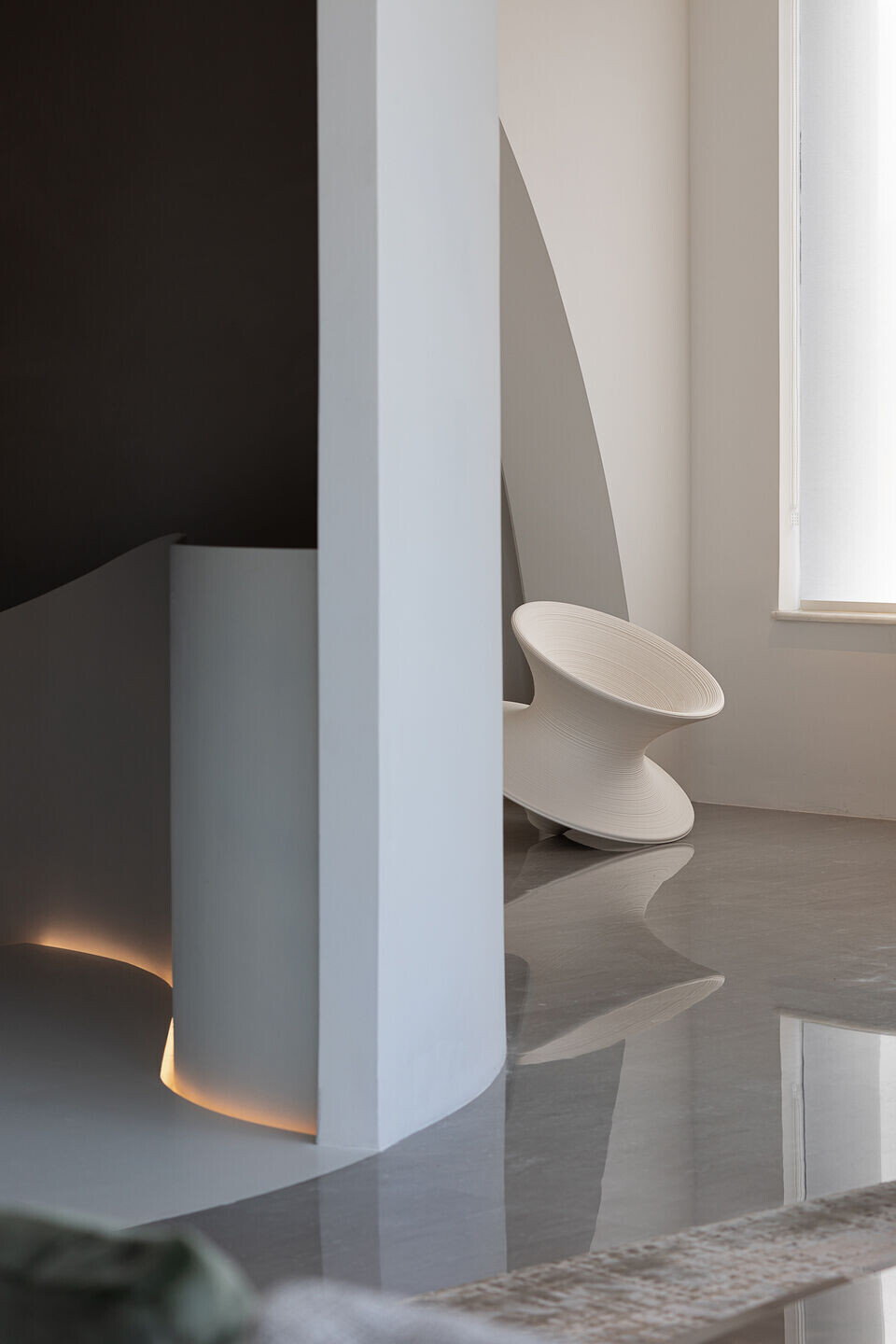
The top of the night reflects a variable starry light. With visible freedom and imagination. People and space are full of interaction. Warm linear lighting extends the depth and breadth of the space.


The whole space is a flowing dance. Full of its rhythm and rhyme. Moments are written with audience participation.


In the direction of the ribbon rotation. Into this tunnel that seems to lead into the future. Into another unknown field. The layout unfolds in a circular fashion. Follow the gallery line. Exhibition space, collection area, office area and reception room. It's both independent and interactive. Space movement becomes more free.


The dome-like structure allows the space to form. Full of tension and depth
Set off the quality and tonality of artworks and furniture. The showcase space contains a rich collection of decorative art Wedgwood China, Saint Louis crystal Bosa, Qeeboo and Piero Fornasetti. And so on by famous artists Show Yue +Deco aesthetic taste of space


Space is the container of life. The corners of life are arranged into the exhibition hall Diverse art experience. Create a beautiful and warm life style
Life is no longer monotonous and linear. It's full of magic and color. Always full of perception and understanding Explore Yue +, open a journey of art


Team:
Architects: AT DESIGN
Design: Hangzhou Shishang Architectural Space Design Office
Design Group: Shen Mo, Zhang Jianyong, Jin Zhiwen
Decort Design: Yue+Deco Deng Wenqian
Constructor: FIX Yifu Construction
Photography: Ma Yigao (Hanmo Vision)


Materials Used:
Metal, Wood, Paint



