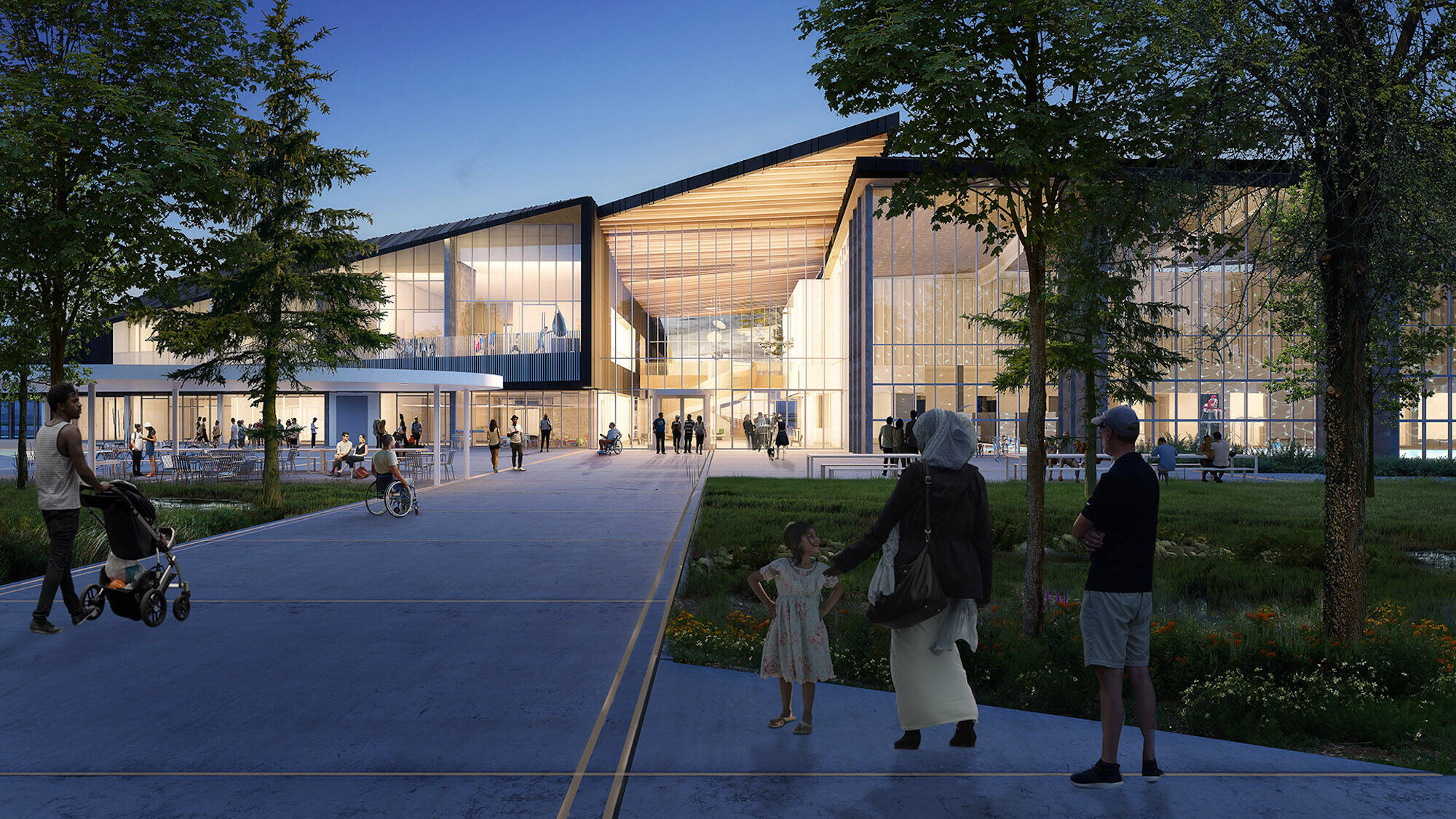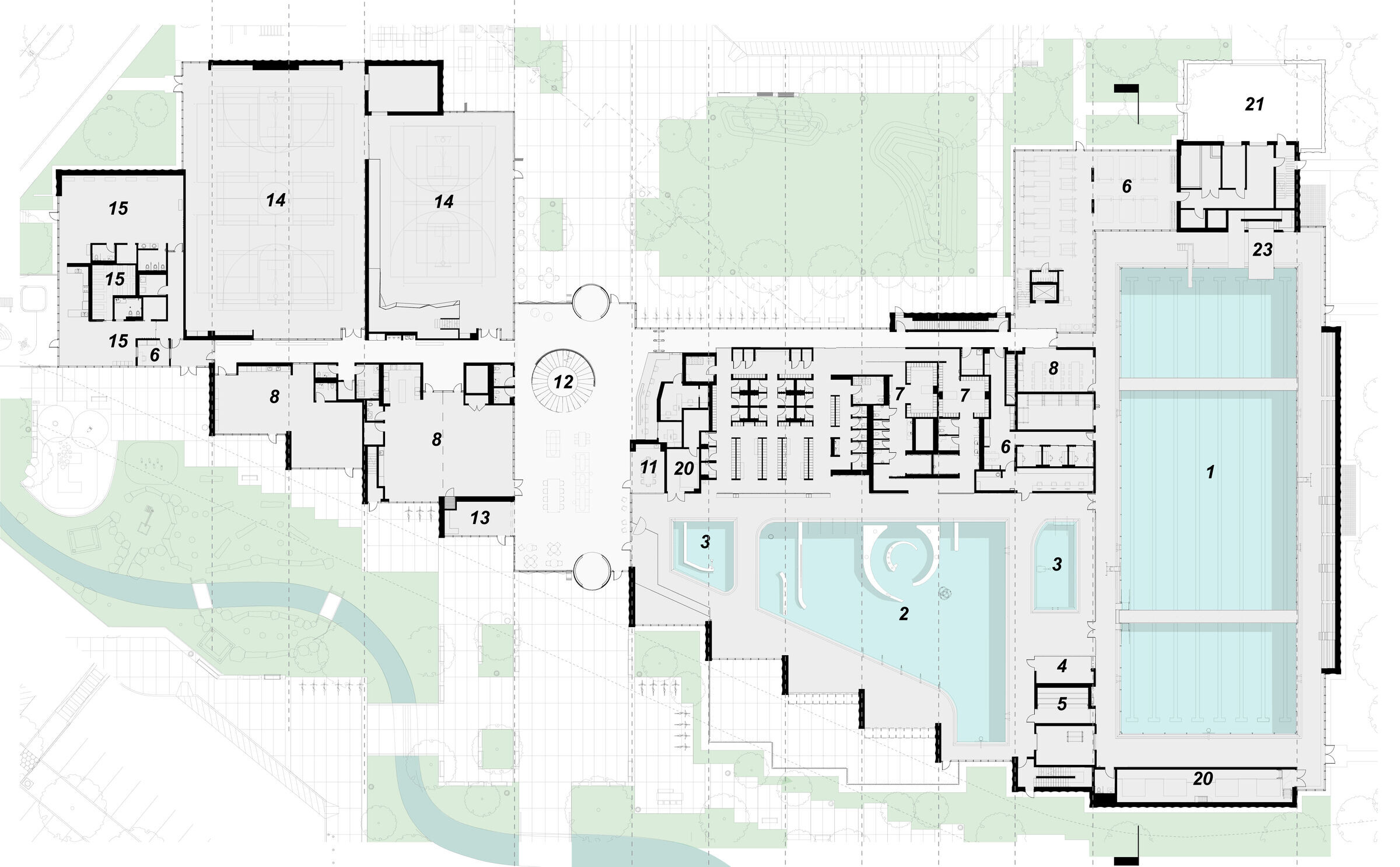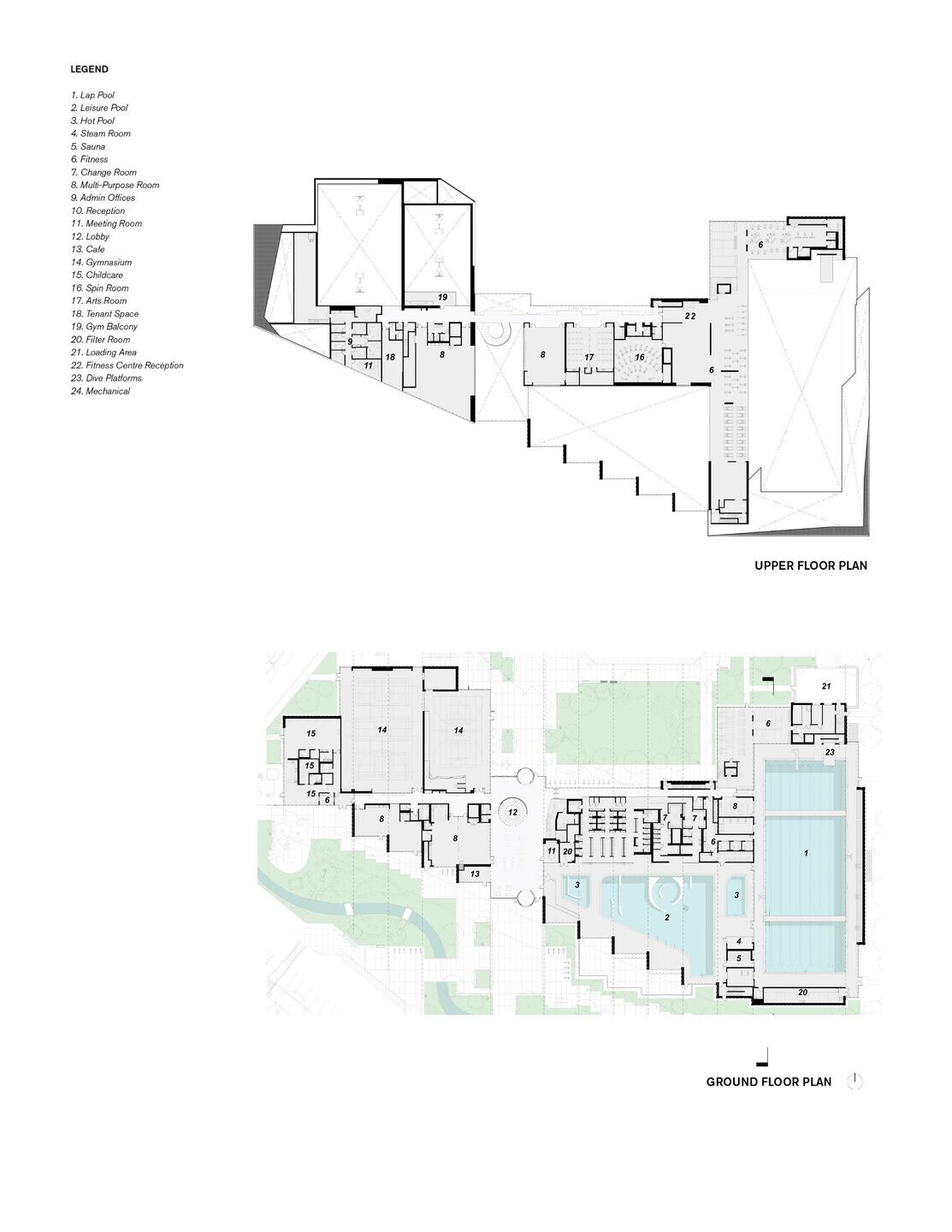The təməsew̓txʷ Aquatic and Community Centre, located in New Westminster, British Columbia, marks a significant milestone as Canada’s first completed aquatic facility to achieve the Zero Carbon Building Design Standard. Designed by hcma architecture + design, the 10,684-square-meter (114,571-square-foot) project combines inclusivity, sustainability, and innovative design to redefine recreational spaces for all ages and abilities.
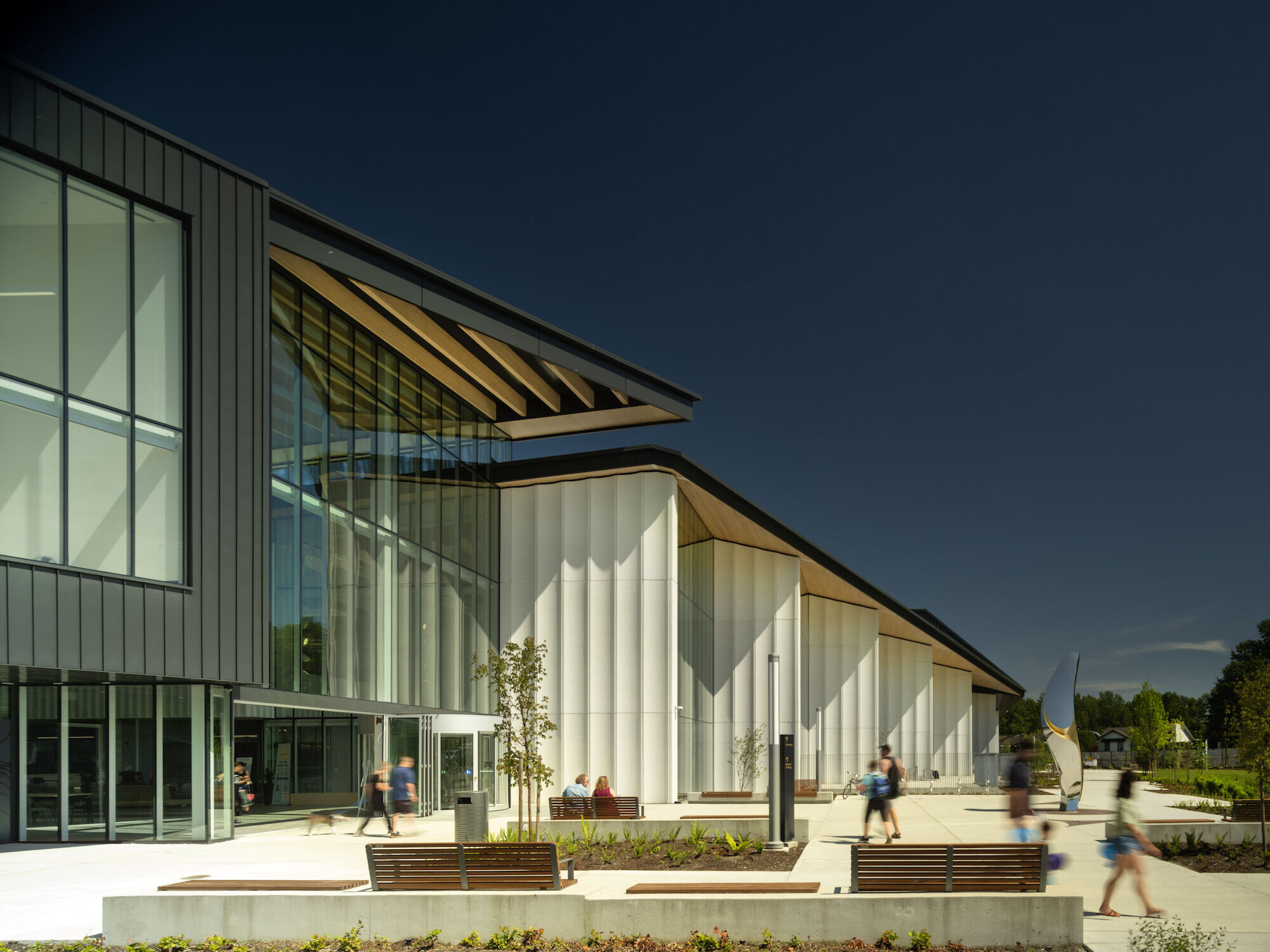
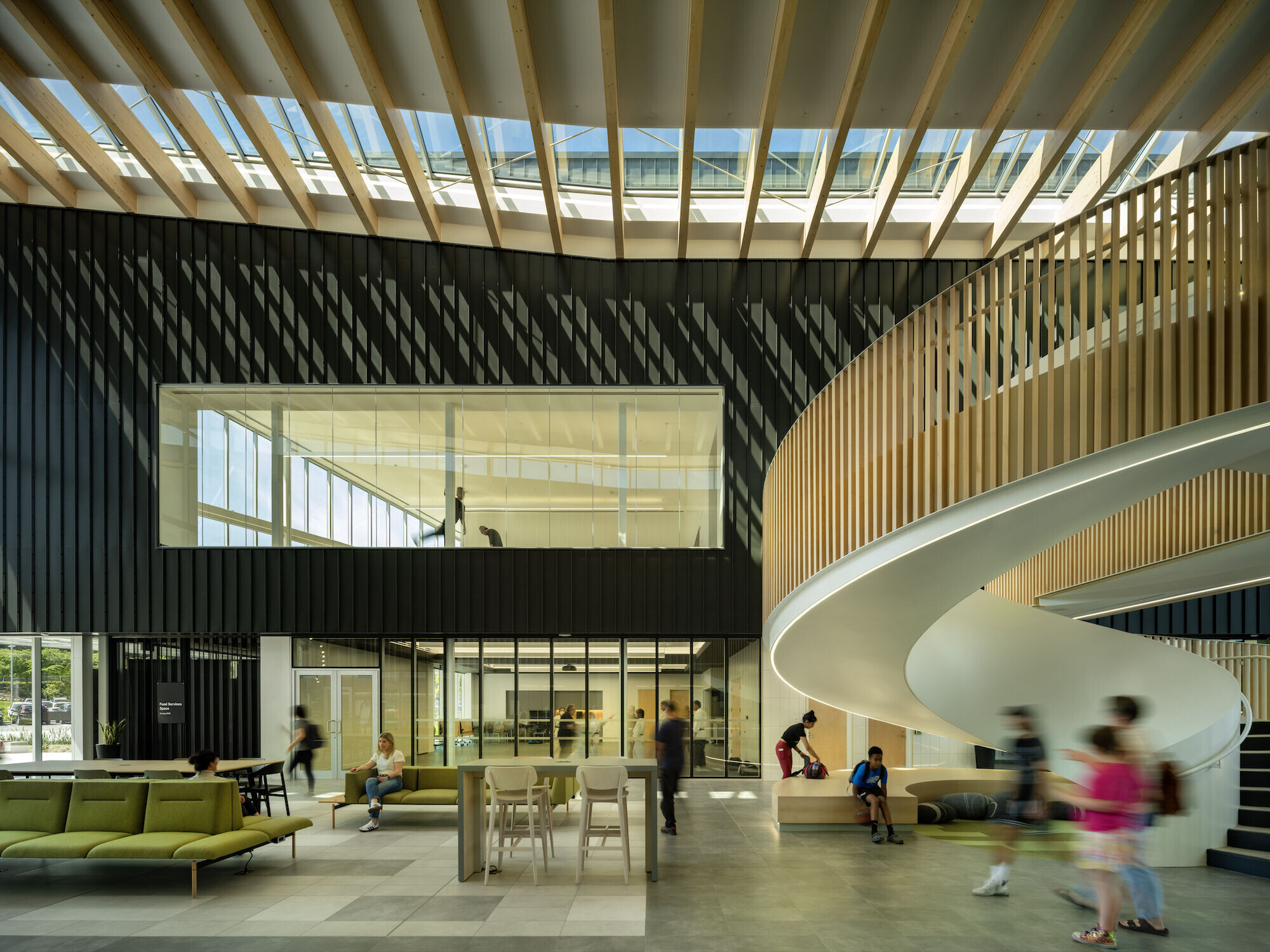
A civic landmark rooted in the landscape
Named “Sea Otter House” in the language of local First Nations, təməsew̓txʷ aims to be a hub for community connection. Situated on the edge of a residential neighborhood near the Fraser River, the site holds cultural and historical significance, as it once housed the headwaters of Glenbrook Ravine, a vital resource for Indigenous peoples. The building’s design prioritizes reconnection with the natural landscape, aligning its orientation along the ravine’s original topography rather than the colonial urban grid.
The centre replaces two aging structures, the Canada Games Pool and Centennial Community Centre, which remained operational during construction. This logistical challenge, along with the presence of a regional sanitary line running through the site, informed the building’s design and placement.
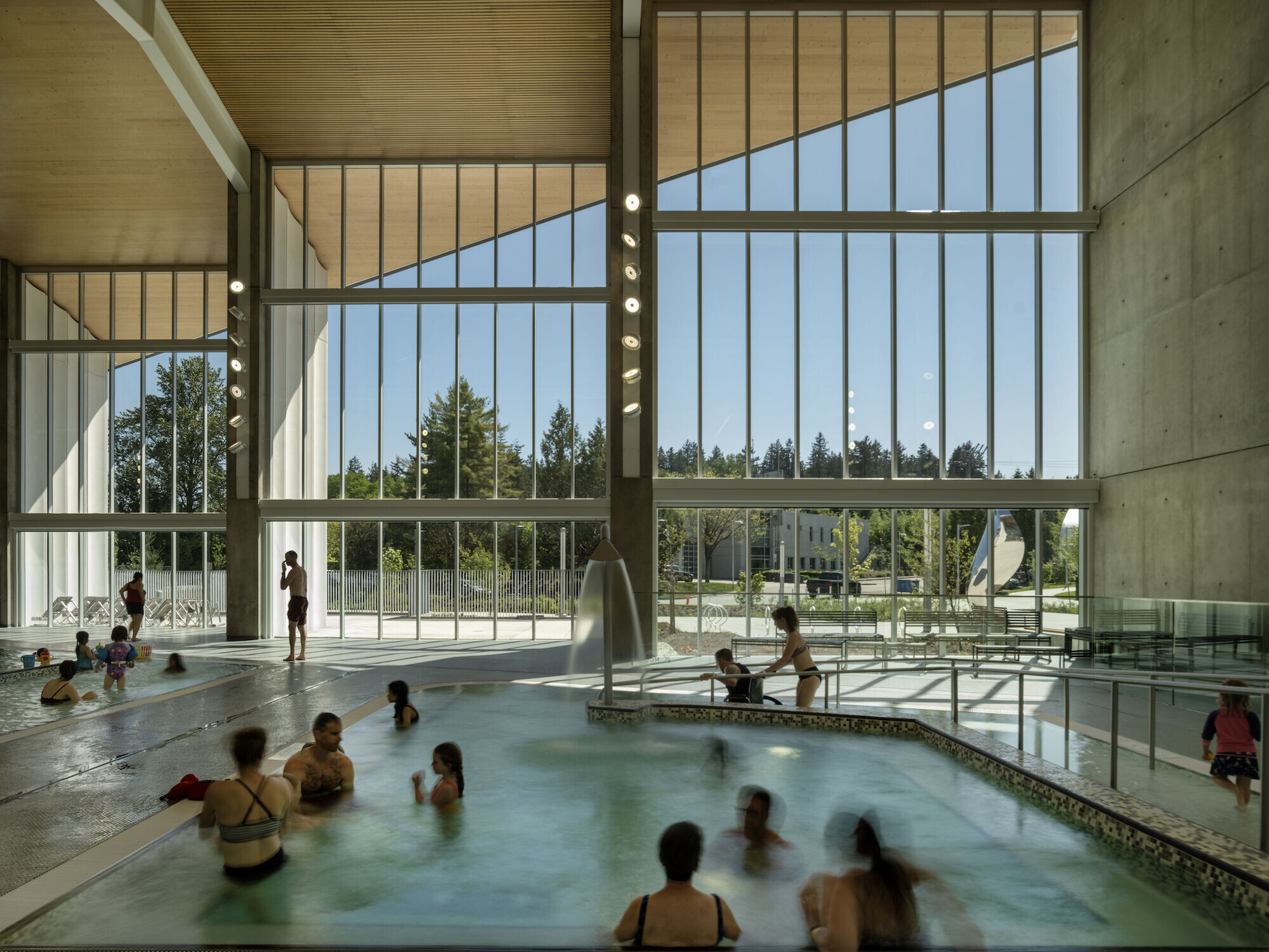
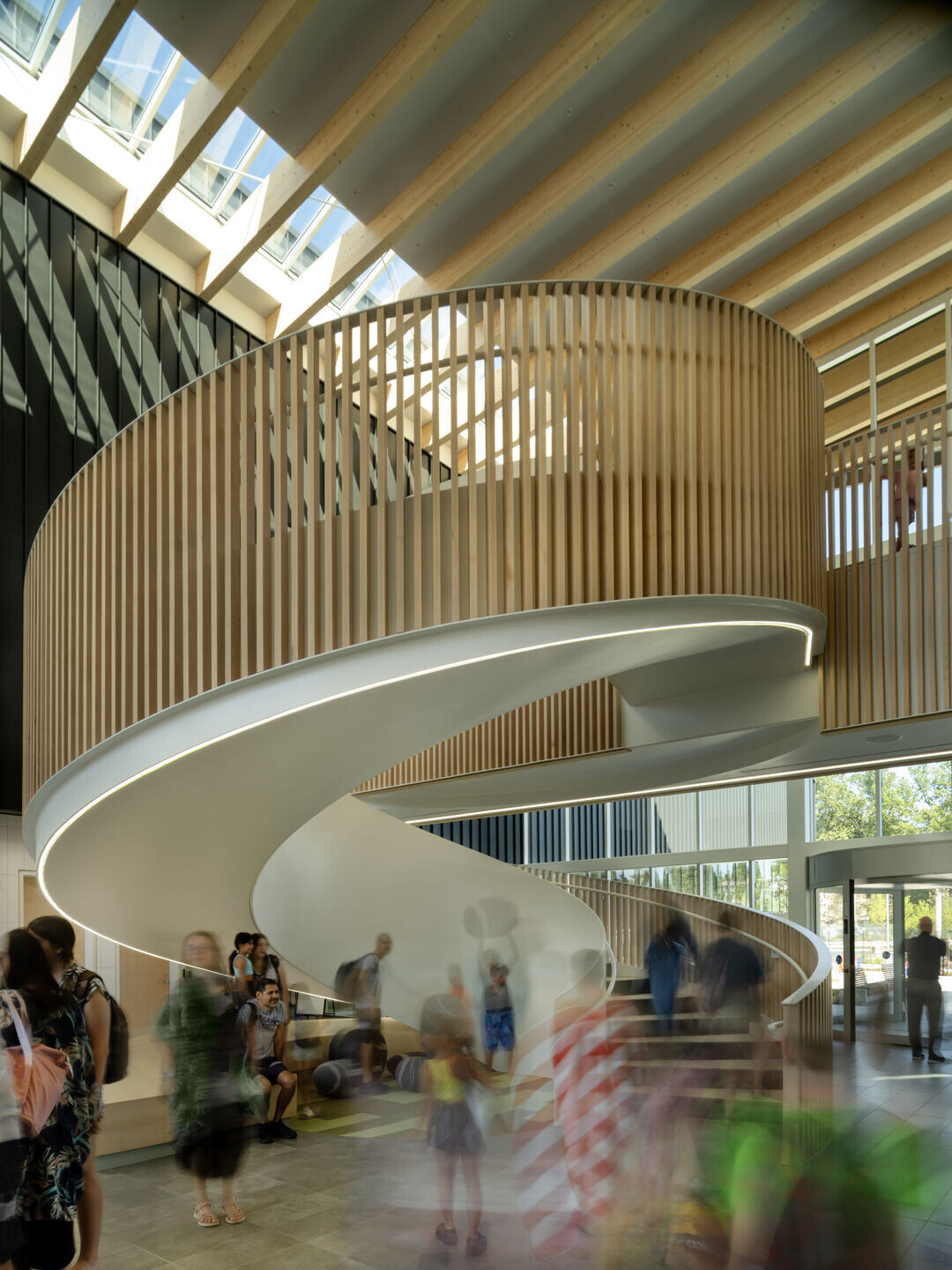
Contextual integration
Running the length of a city block (146 meters), the facility is characterized by its dramatic black roof, which unifies its diverse functions into a singular form. The stepped elevation transitions from the reestablished ravine to the residential streets, achieving a human scale where the building meets the ground. Two civic plazas anchor the structure: the South Plaza, with its rain garden and ceremonial bridges, and the North Plaza, a playful, urban space designed for activity and informal gathering.
The design connects interior and exterior spaces seamlessly. The North Plaza, adjacent to gymnasia, features walls that can open for outdoor programming. In contrast, the South Plaza welcomes visitors with a public sculpture, Miyiwts ("Water’s Edge"), by Squamish Nation artist James Harry, celebrating the Host Nations.
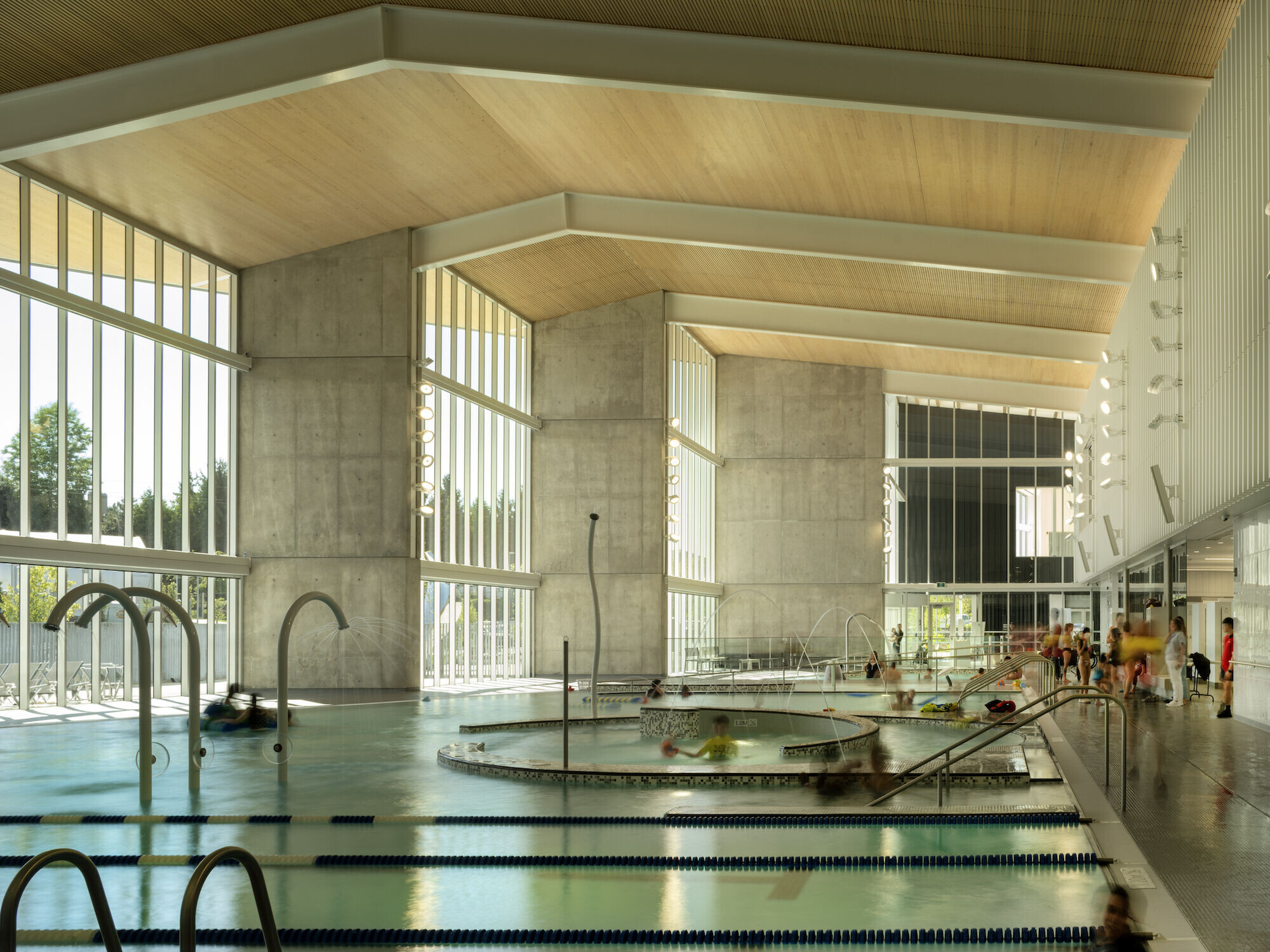
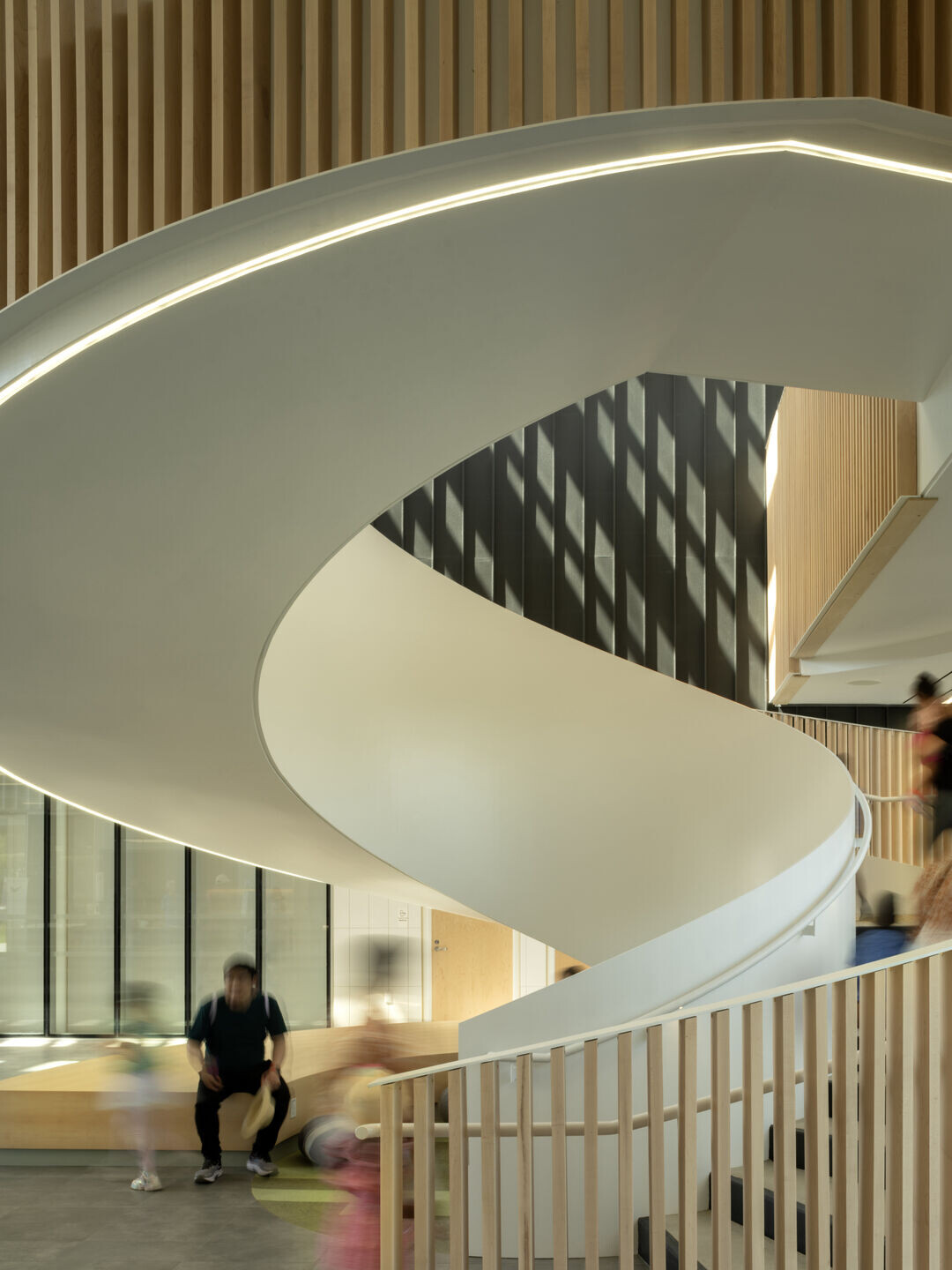
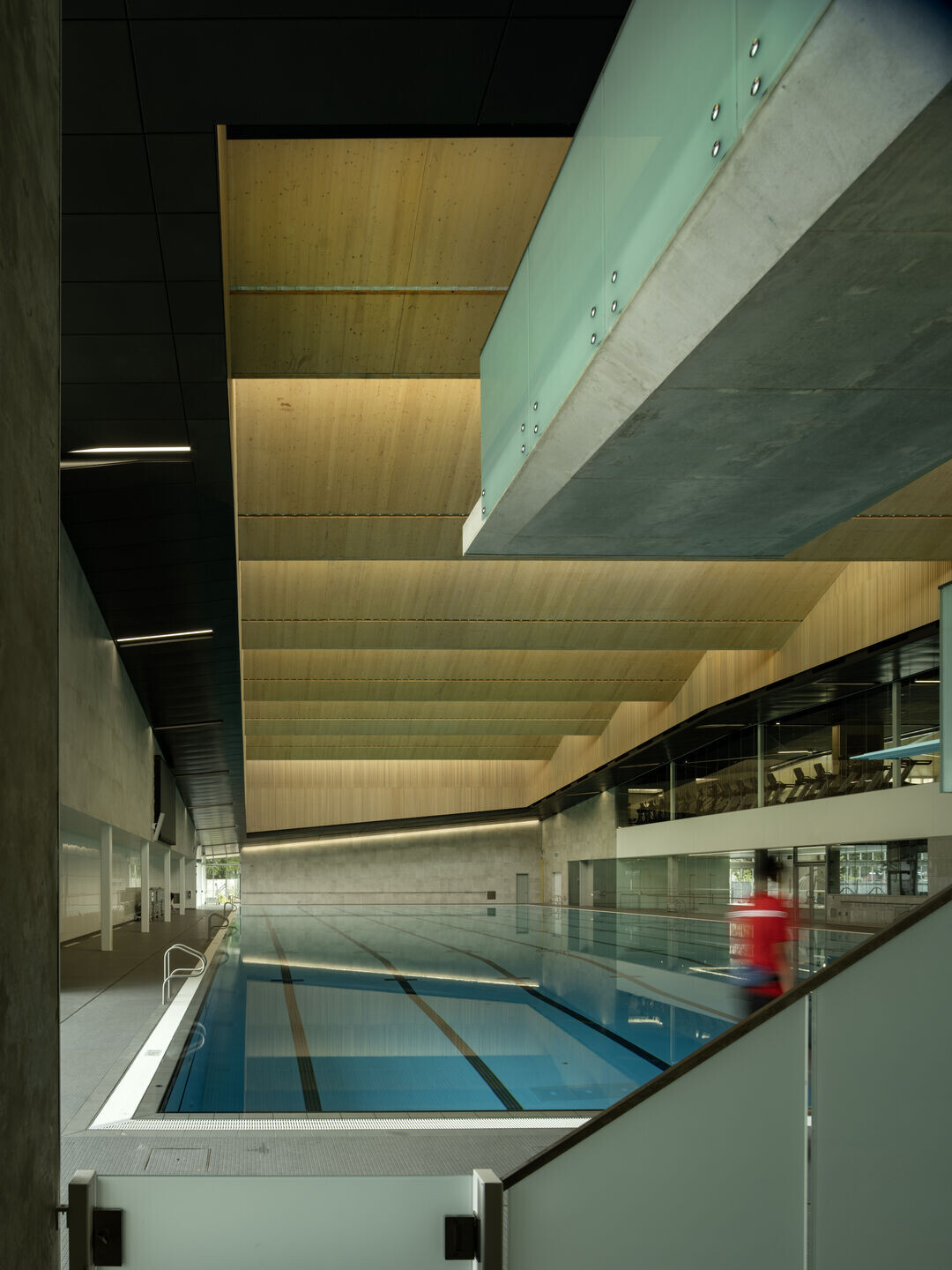
Community and wellness-focused design
The facility’s double-height lobby serves as a central gathering point. Highlighted by a heavy timber glulam roof, a skylight, and a sculptural steel spiral staircase, the space connects the east and west wings. Acoustic wall panels and expansive glass openings integrate the lobby with adjacent program areas, reinforcing the building’s open and inclusive atmosphere.
The east wing features aquatic spaces catering to wellness and competitive needs. A multi-use leisure pool combines lap lanes, spray elements, and a lazy river for play and rehabilitation. Adjacent glass bi-folding doors lead to an outdoor sun patio overlooking the ravine. A separate eight-lane, 50-meter lap pool is illuminated by indirect daylight from a sawtooth hybrid roof of steel trusses and mass timber, reducing glare and improving performance conditions for swimmers.
Above, a fitness center weaves between the roof volumes, offering varied views of the aquatic areas and outdoor spaces. Across all areas, the material palette is clean and modern, with matte black finishes, warm wood elements, and the reflective blue of water as a natural focal point.

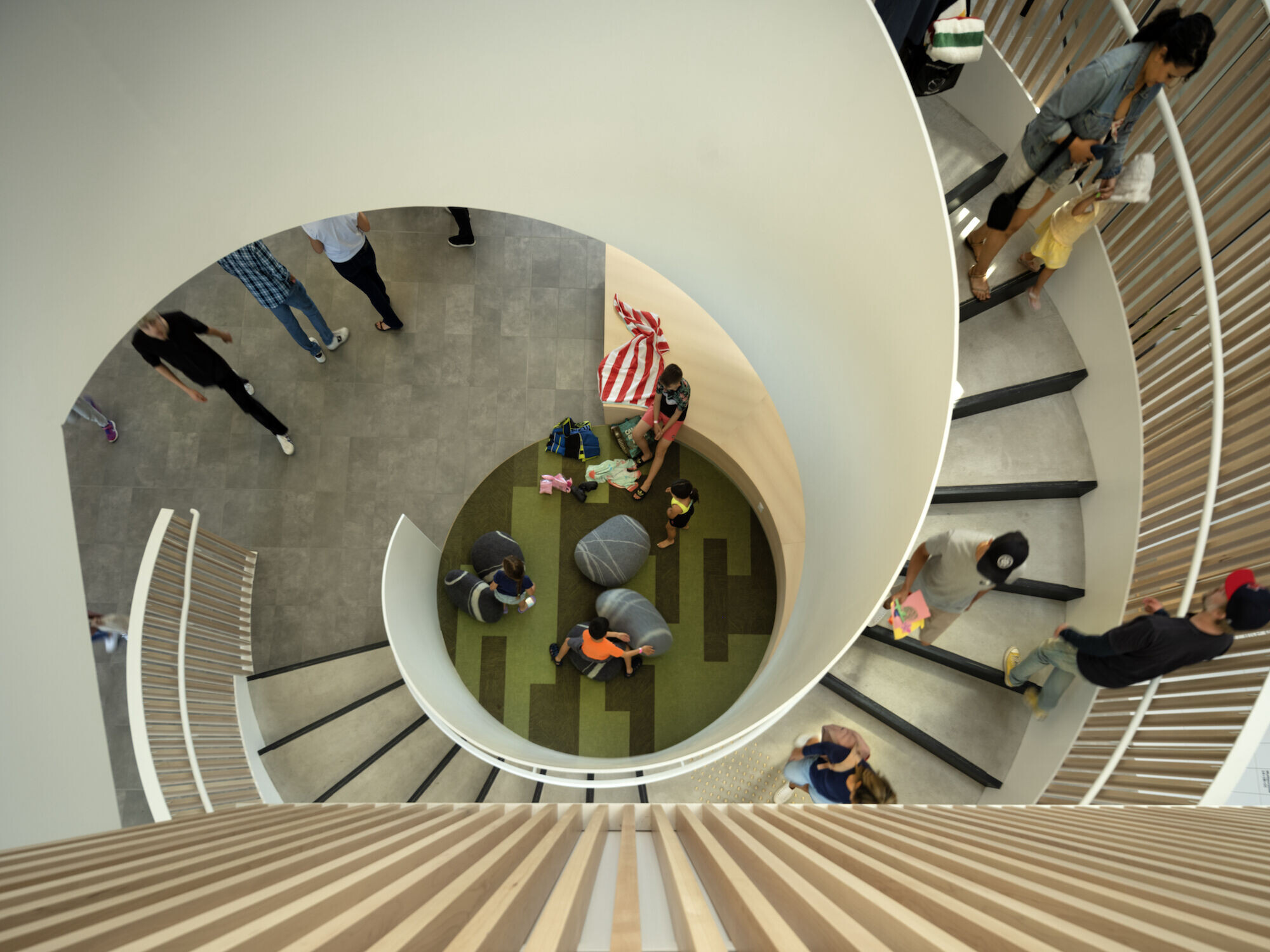
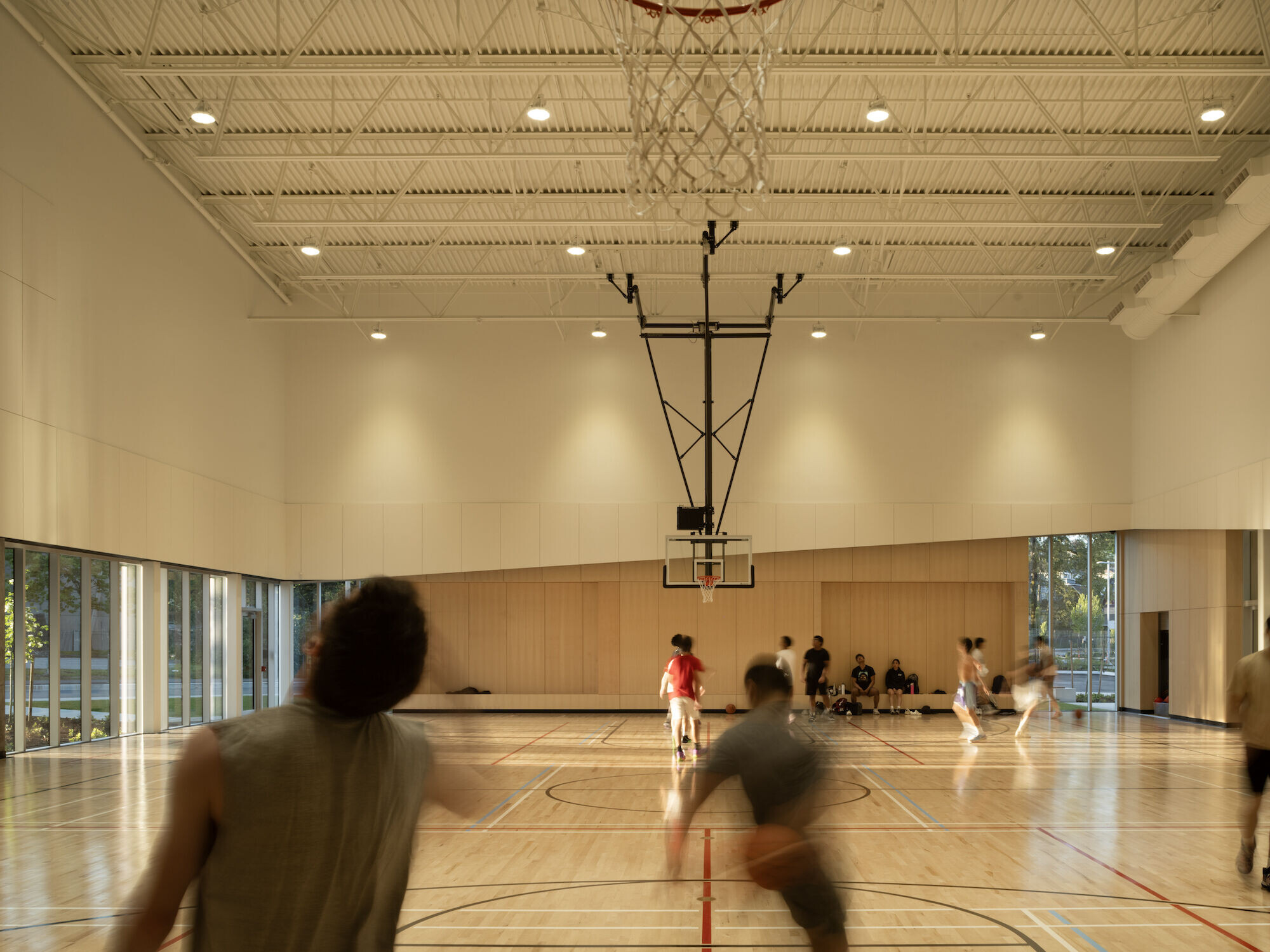
Innovative sustainability and accessibility
The facility incorporates groundbreaking sustainability features. Achieving the Canada Green Building Council’s Zero Carbon Building Design Standard, it is also on track for LEED Gold certification. The centre is the first in Canada to use the gravity-fed InBlue filtration system, which cuts chlorine use, minimizes pump energy by nearly 50%, and improves air and water quality.
Inclusivity is central to the design. Fully universal washrooms, adult change tables, transfer ledges, zero-entry pools, and ramps ensure access for all. High-contrast signage, tactile directories, and multiple changing room configurations further emphasize accessibility. The project received Rick Hansen Foundation Accessibility Gold Certification in 2024.

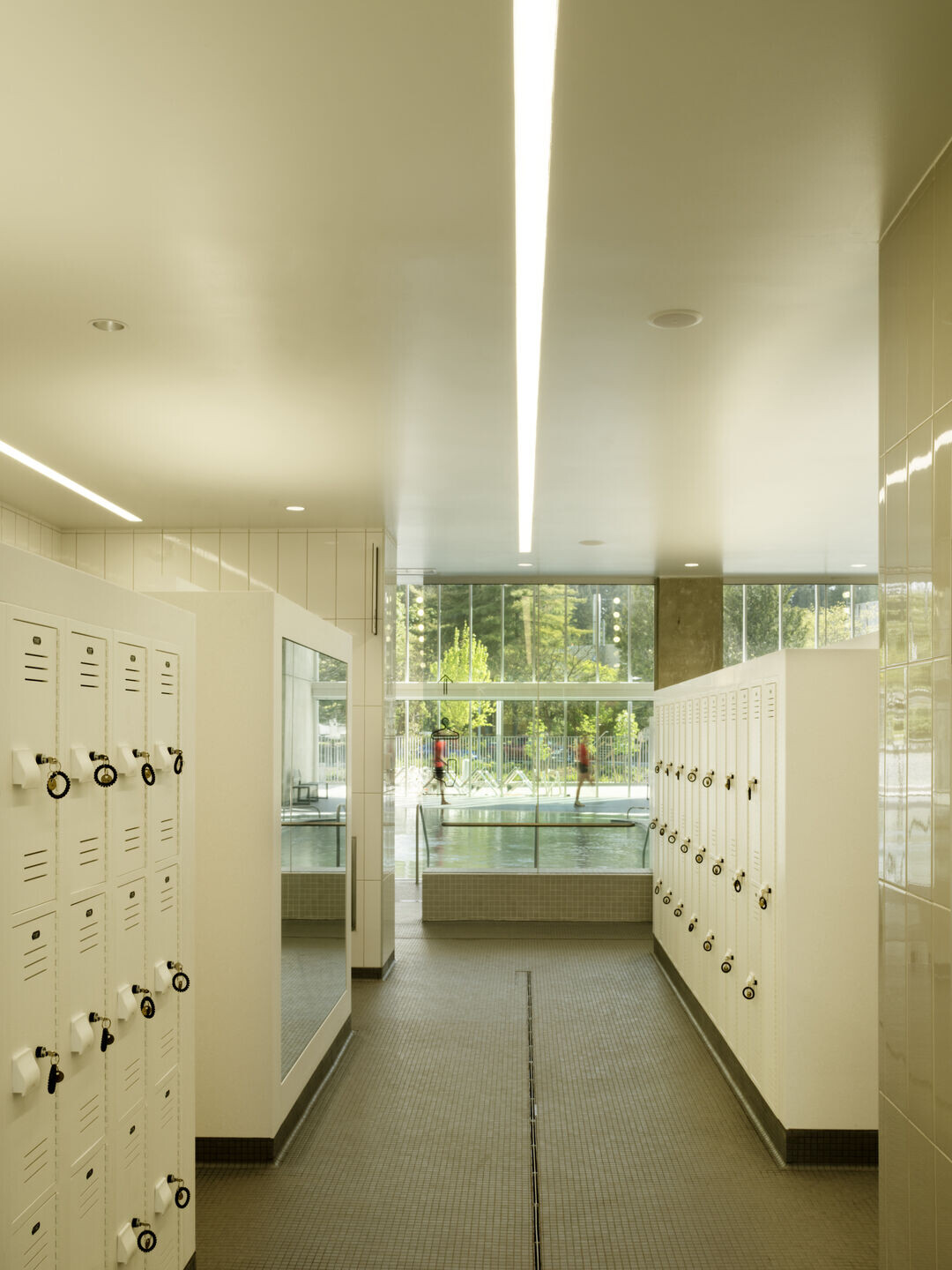
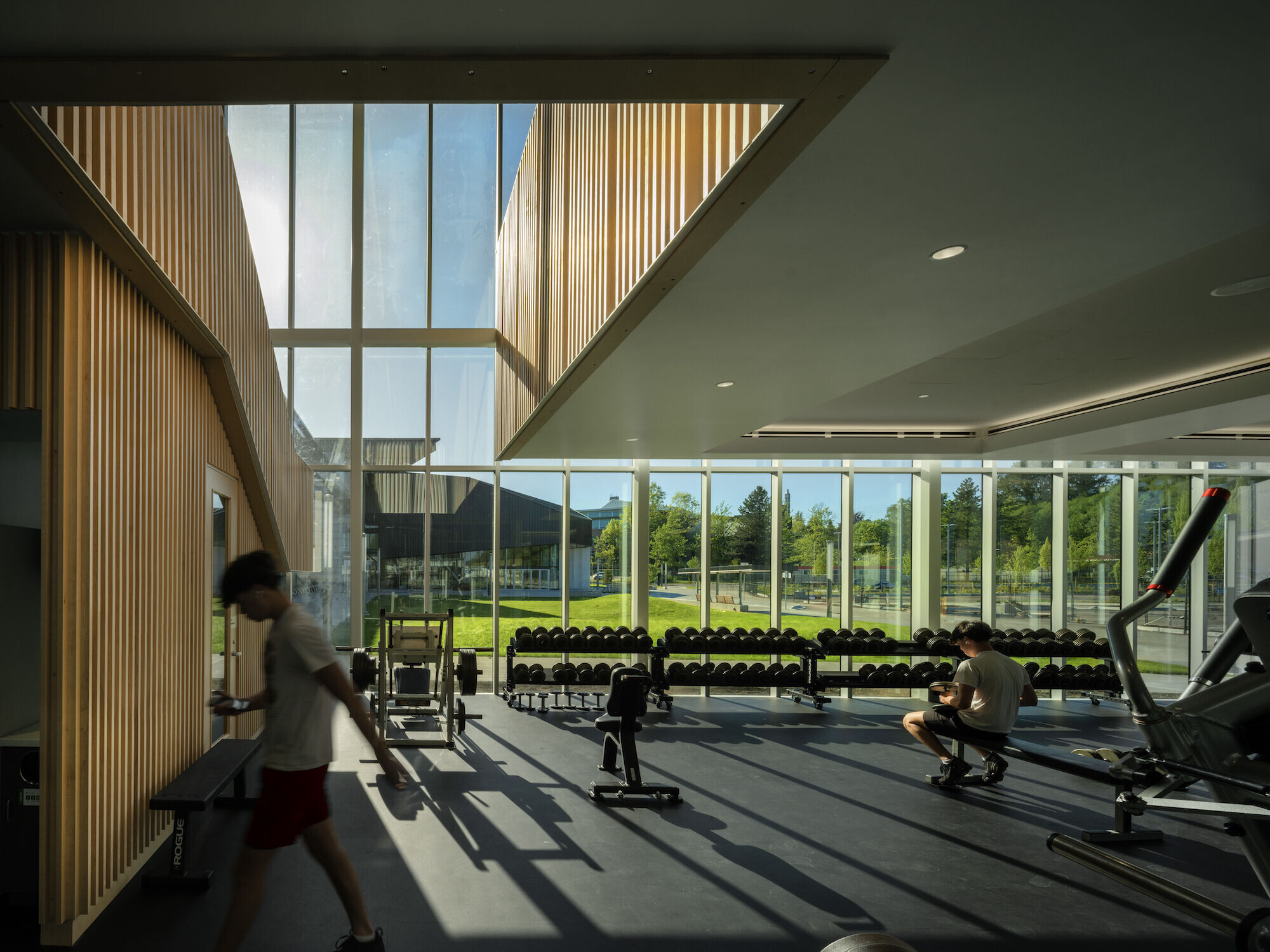
Engaging the community
The design reflects input from over 3,000 stakeholders, including Indigenous groups, multicultural organizations, and accessibility advocates. The naming of təməsew̓txʷ was gifted by a Naming Advisory Panel, honoring the values of joy and community associated with sea otters.
In operation, the centre continues its educational mission. The “Keep It Fresh” initiative promotes awareness of how pre-swim showers can improve water and air quality, with lifeguards educating visitors on sustainable practices.

