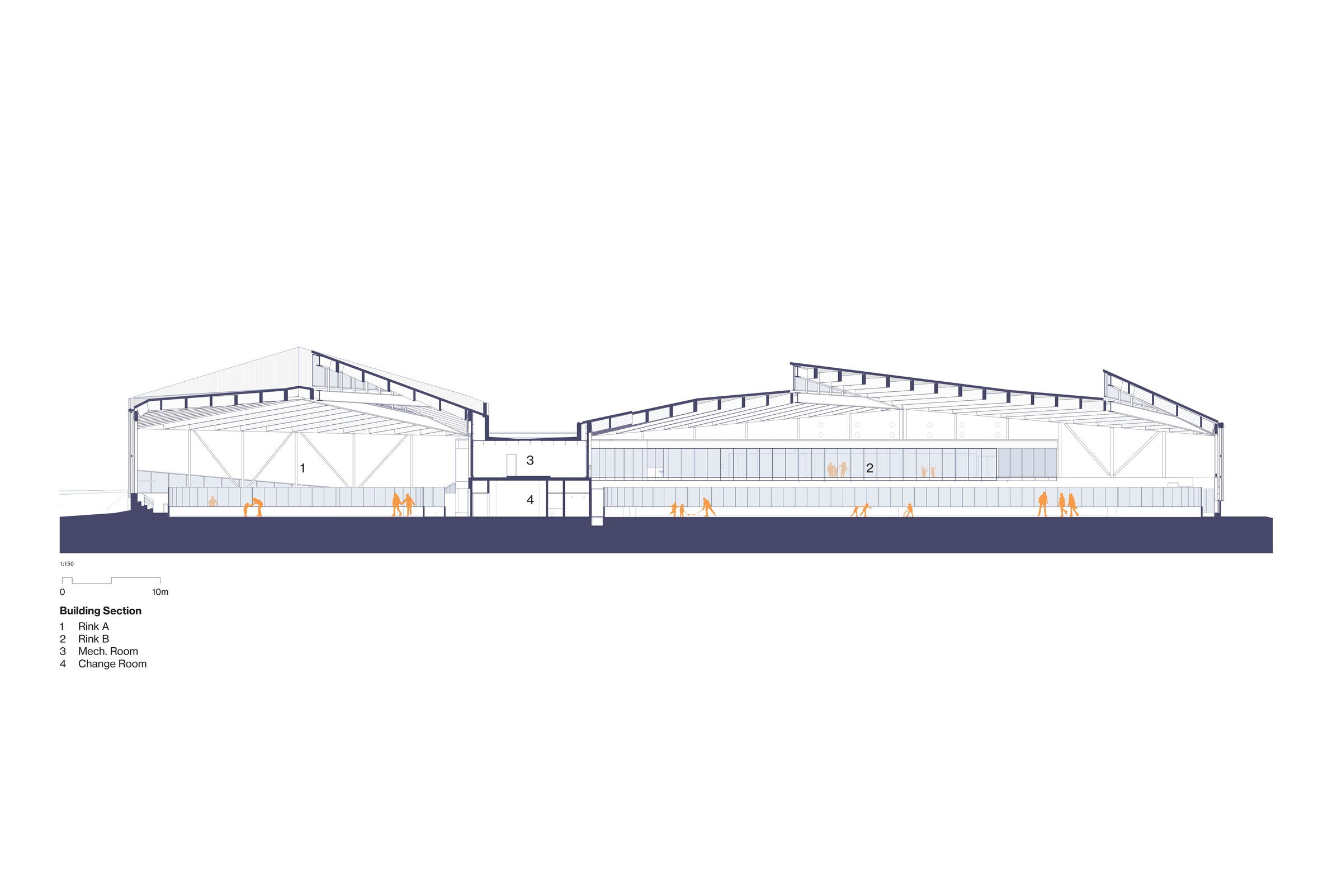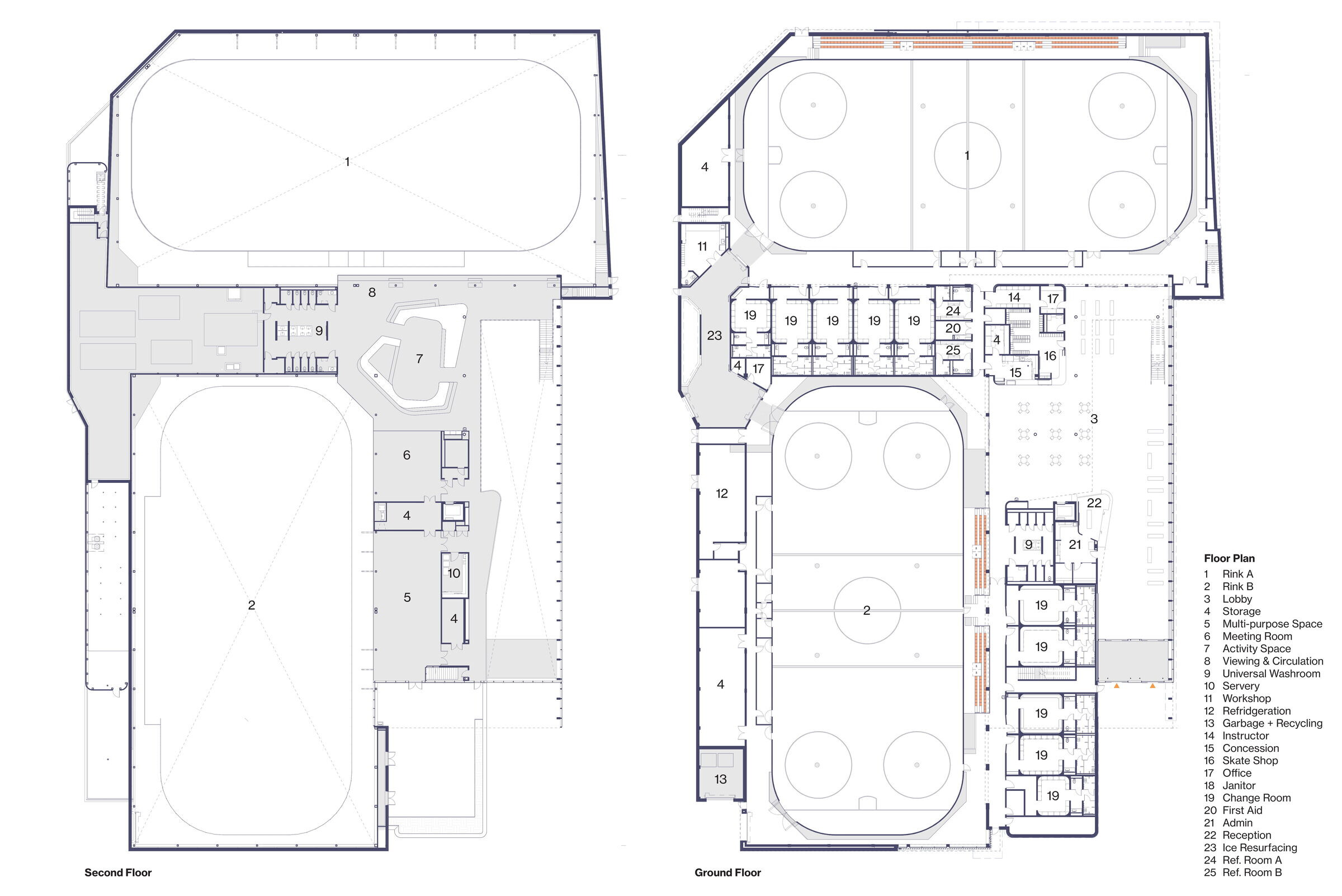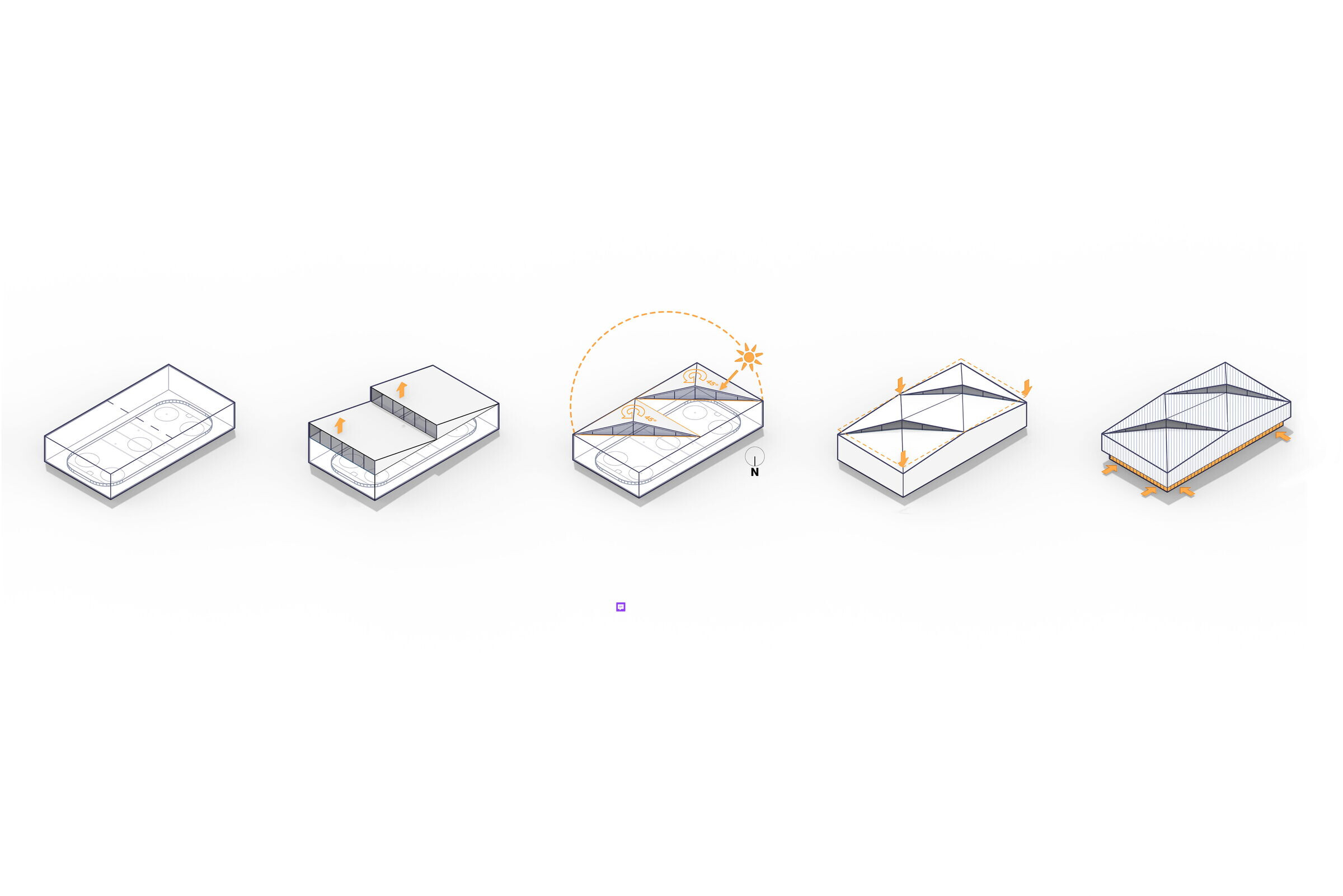Blending best practices for superior ice quality with the use of warm wood, natural light, and a transparent, open layout, the new Rosemary Brown Recreation Centre in Burnaby, British Columbia, creates a rich, dynamic experience for visitors on and off the ice.
Designed by interdisciplinary firm hcma architecture + design, the facility prioritizes the public experience, offering a high-performance ice arena alongside a vibrant, accessible, and inclusive community hub. The CDN $49.5 M, 8,547 sq m / 91,999 sq ft state-of-the-art design rejects the dated model of freezing cold, windowless, steel-trussed ice arenas, dedicated solely to sport.
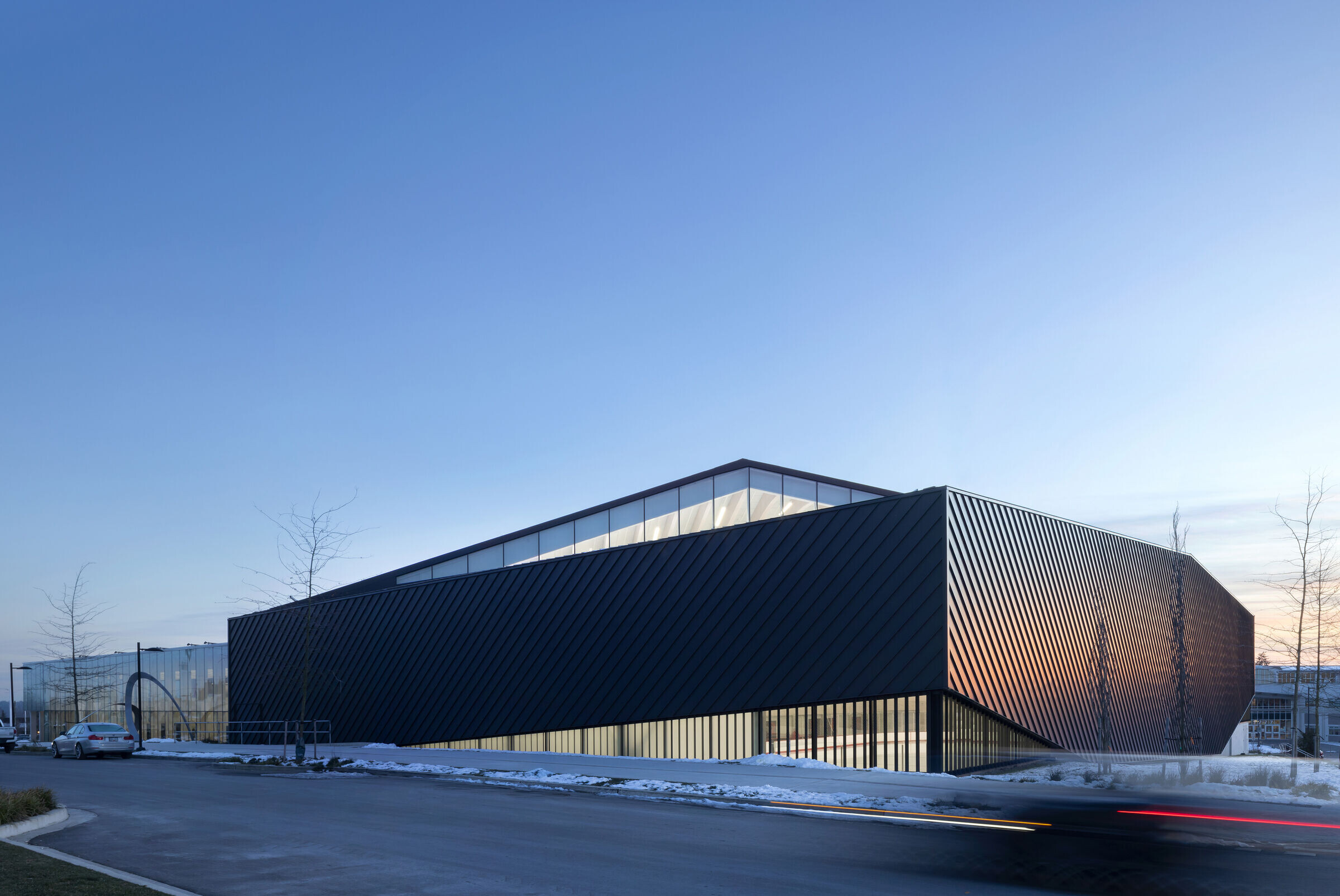
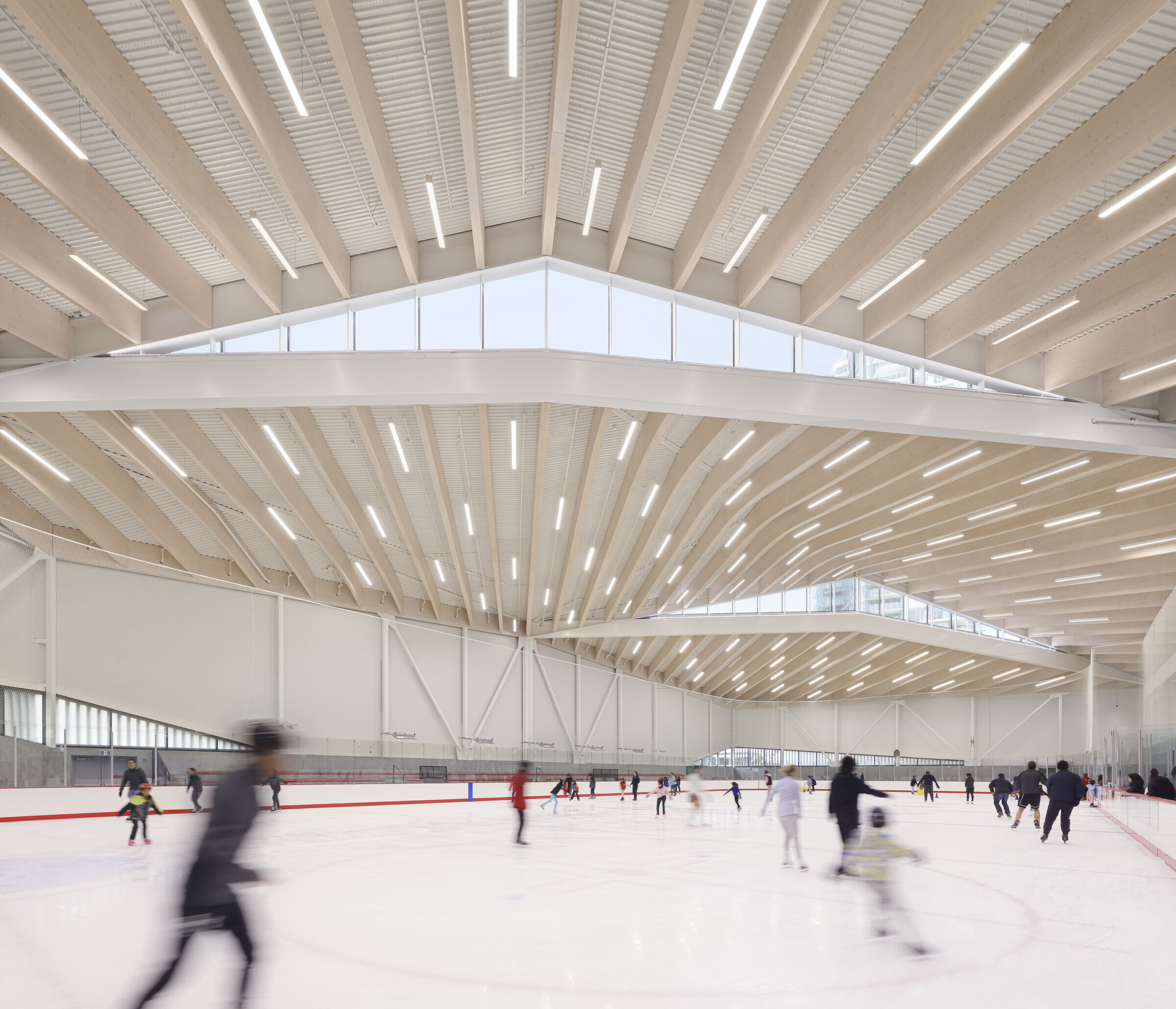
A distinctive structural approach floods the rinks with north-facing light without impacting ice quality, while the exposed mass timber roof creates a warm and inviting space for both players and spectators. This unconventional approach necessitated a hybrid steel-timber roof system, using wood as an essential component due to its geometric flexibility, ease of construction, and warm and inviting aesthetic.
Wood plays an integral role in the character of the centre, symbolizing warmth and durability, and also ensuring quick, efficient assembly on the challenging, compact site. With a hybrid steel-timber roof system, the structure is both striking and technically proficient. The flexibility of this system allowed a complex geometry that made possible north-facing clerestories that provide an abundance of natural light. Glulams, serving as both beams and vertical columns, support the structure in the lobby and contribute to its warm, inviting ambience visible from both inside and outside. The use of nail-laminated timber (NLT) for the lobby’s decking system allows for superior acoustic integration, enhancing the overall experience and finish of the space.
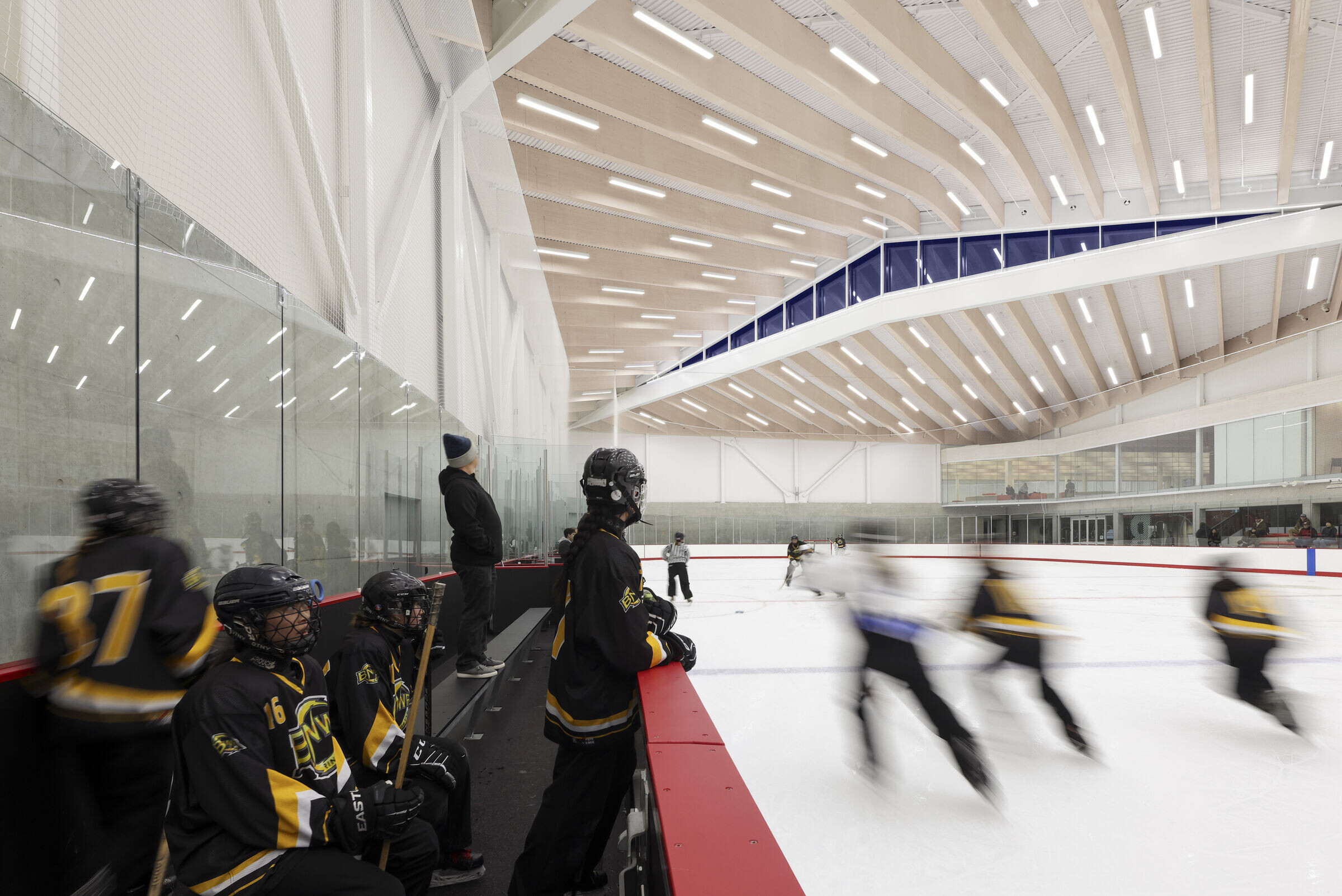
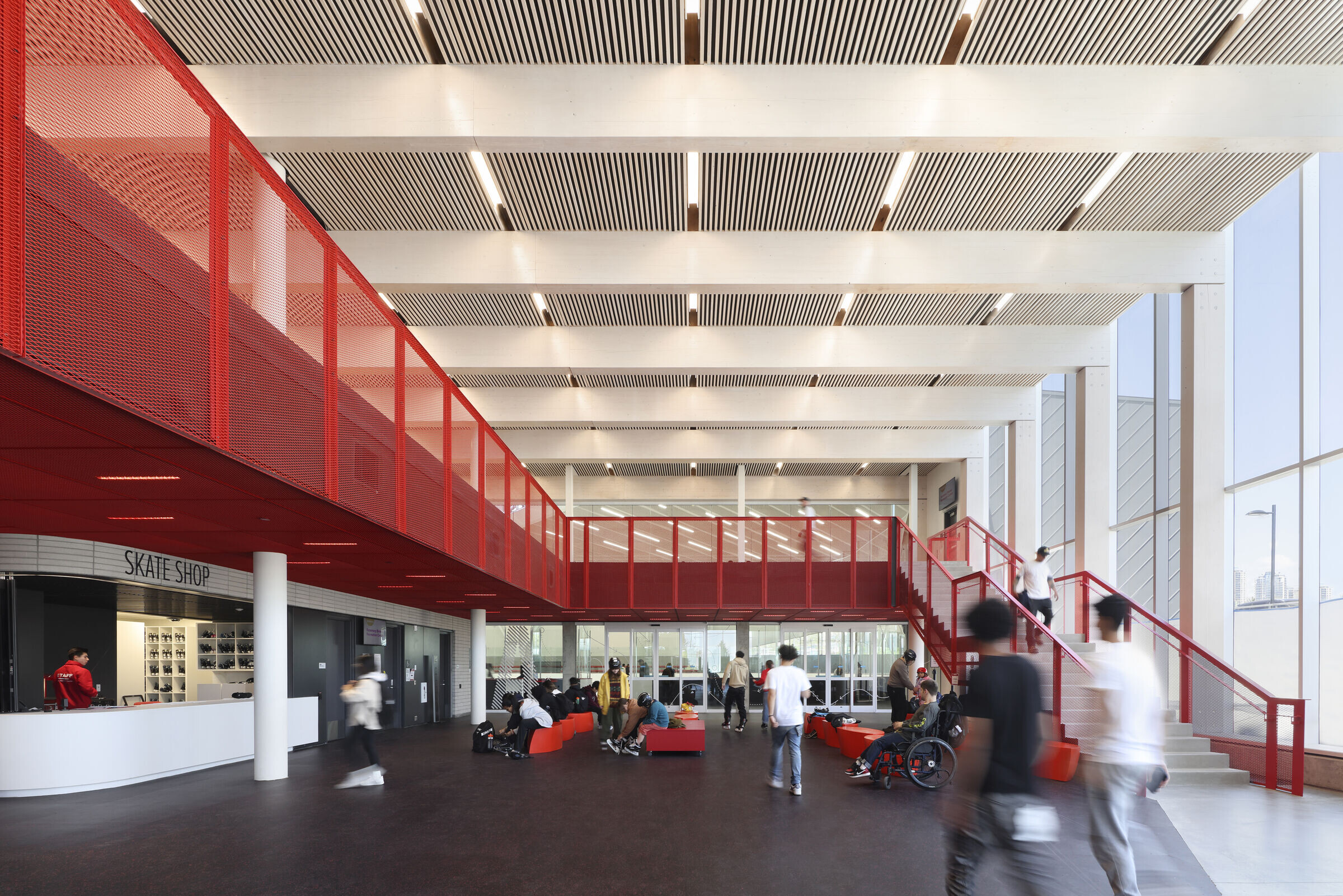
Nestled in Burnaby’s emerging Southgate community, the site’s tight footprint led to a non-traditional arrangement of its two NHL-sized ice sheets: an L-shape with a central lobby located at their meeting point. This arrangement allows for an improved interface and openness between the lobby and the ice sheets, as well as a friendly, animated elevation to the street and community beyond.
The recreation centre provides multipurpose rooms and spaces within the lobby for a range of activities beyond ice sports, from pickleball and Pilates to playoff watch parties. Second-floor warm-side viewing galleries offer spectators comfortable, accessible viewing, while directly behind informal play areas allow children to engage in casual, self-directed play. Inclusive design extends to every aspect of the facility, with braille and tactile signage created by hcma’s Communication Design team, ensuring all members of the community feel welcome.
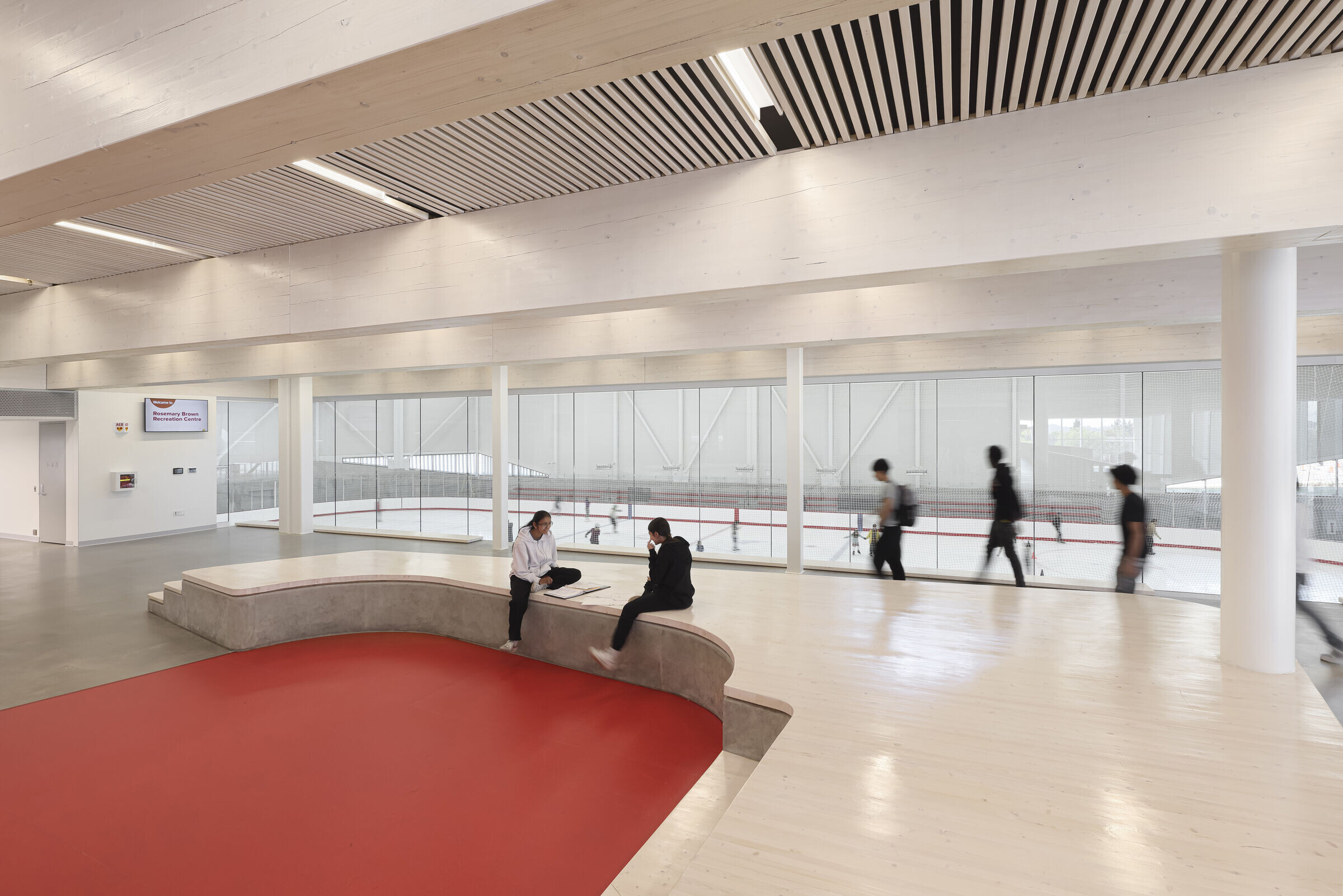
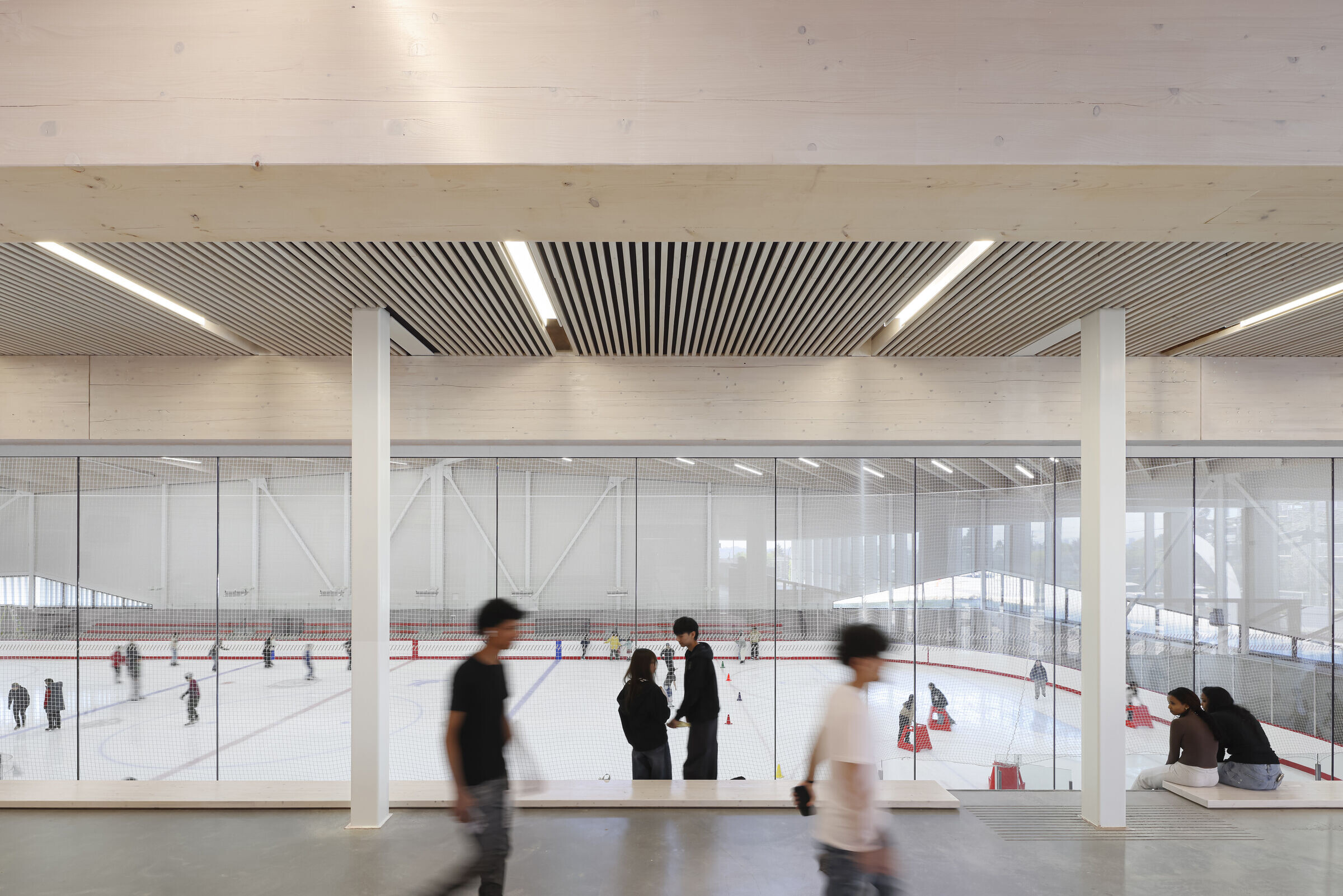
Named in honour of Rosemary Brown—a trailblazing Canadian advocate for social justice and equality—the recreation centre embodies her legacy, standing as a place for all Burnaby residents to gather, play, and compete.
Now open to the public, the centre is set to be an essential fixture in Burnaby’s Southgate community, inviting future generations to build lasting memories at their friendly neighbourhood rink.
Paul Fast, Principal, hcma architecture + design, says: Rosemary Brown Recreation Centre is more than an arena; it’s a space designed to foster community through recreation and high-performance sport. The Centre’s ambition is to become an essential fixture in Burnaby’s Southgate community, supporting the next generation of athletes, weekend warriors, and recreation enthusiasts alike.”
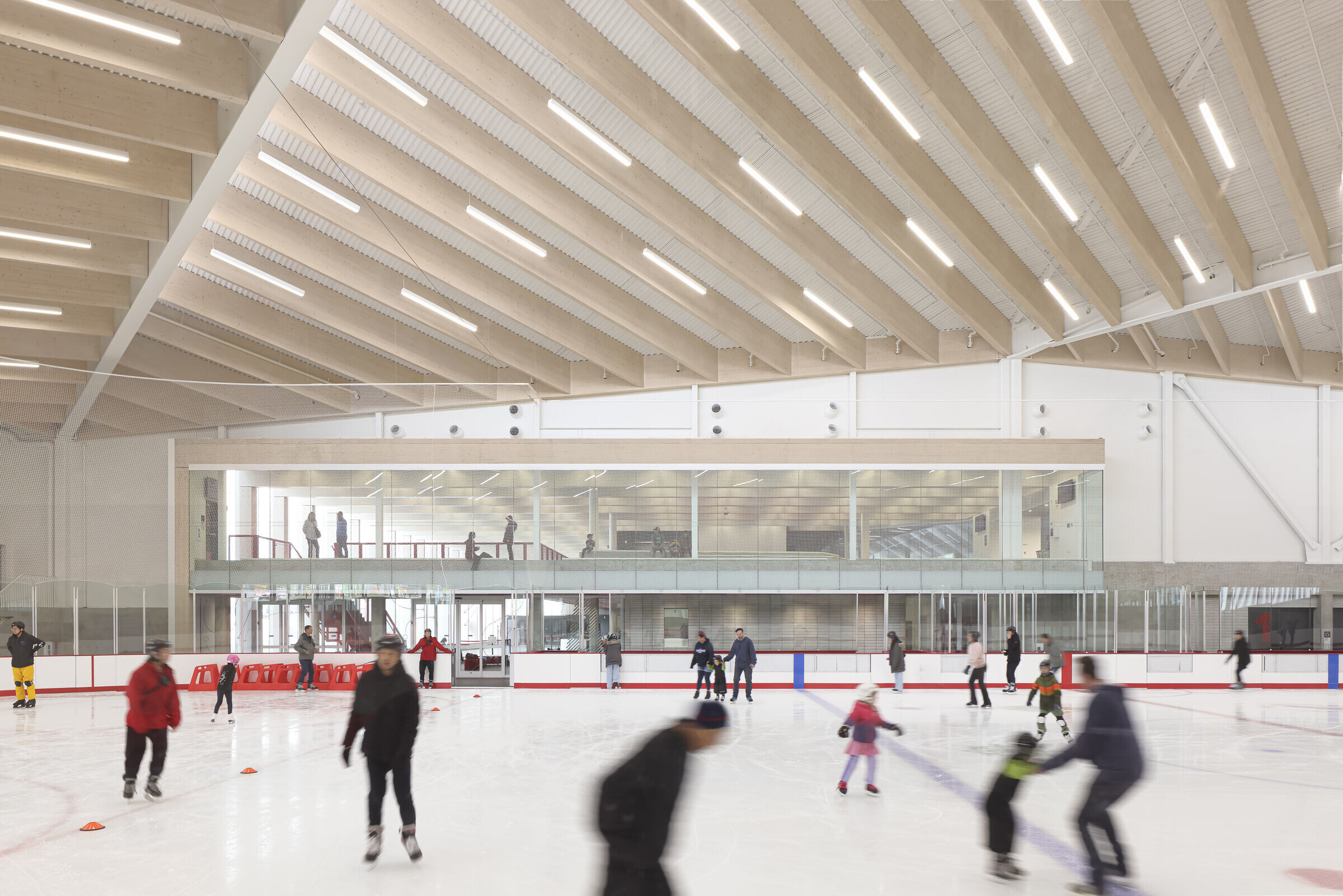
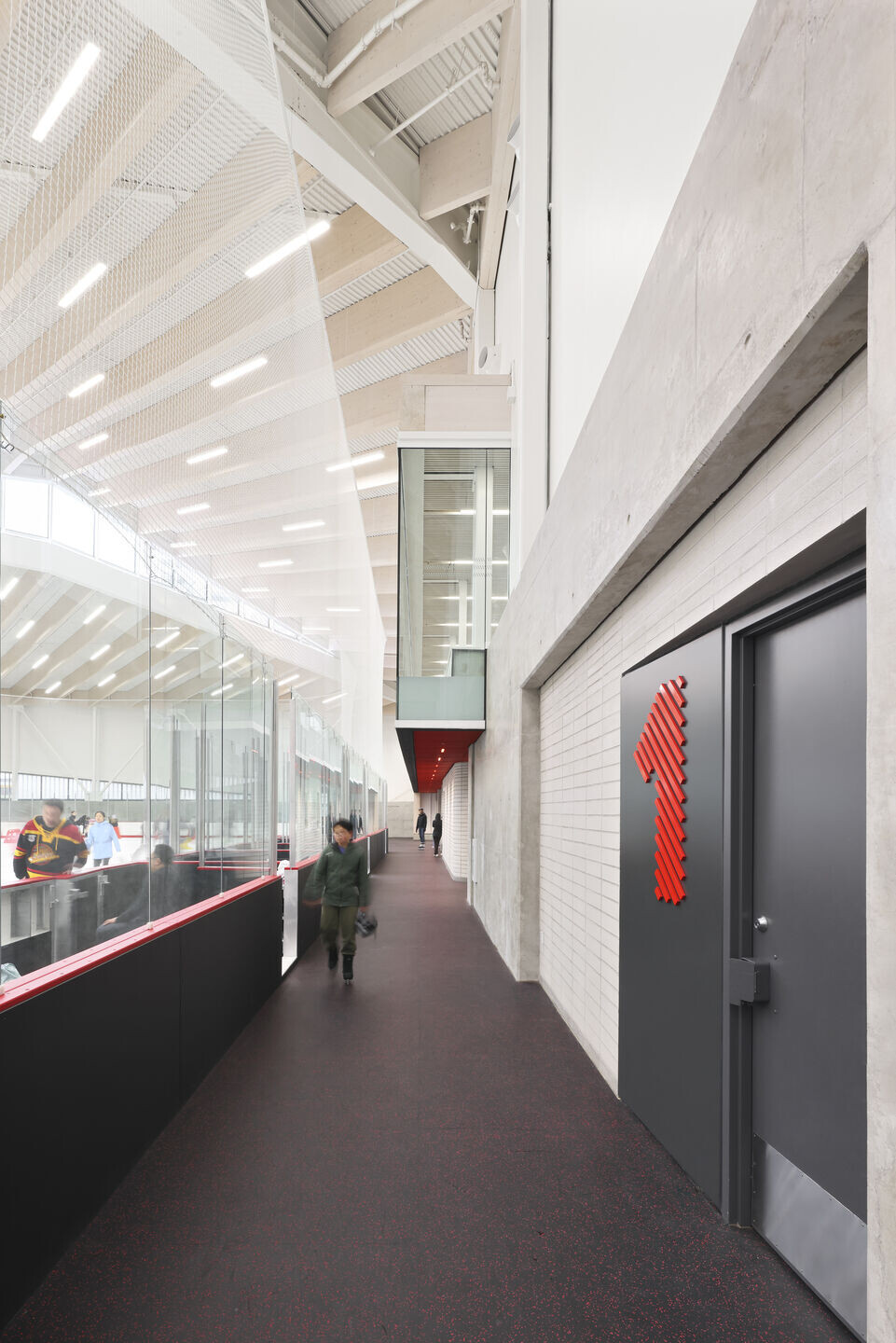
Facilities
● Two NHL-sized rinks (Rink A: 263 seating capacity, Rink B: 148 seating capacity)
● Skate shop
● Concession
● Meeting and multi-purpose rooms
● Warm-side arena viewing and informal play area
● Outdoor rooftop patio
● Universal gender-neutral washrooms / change rooms
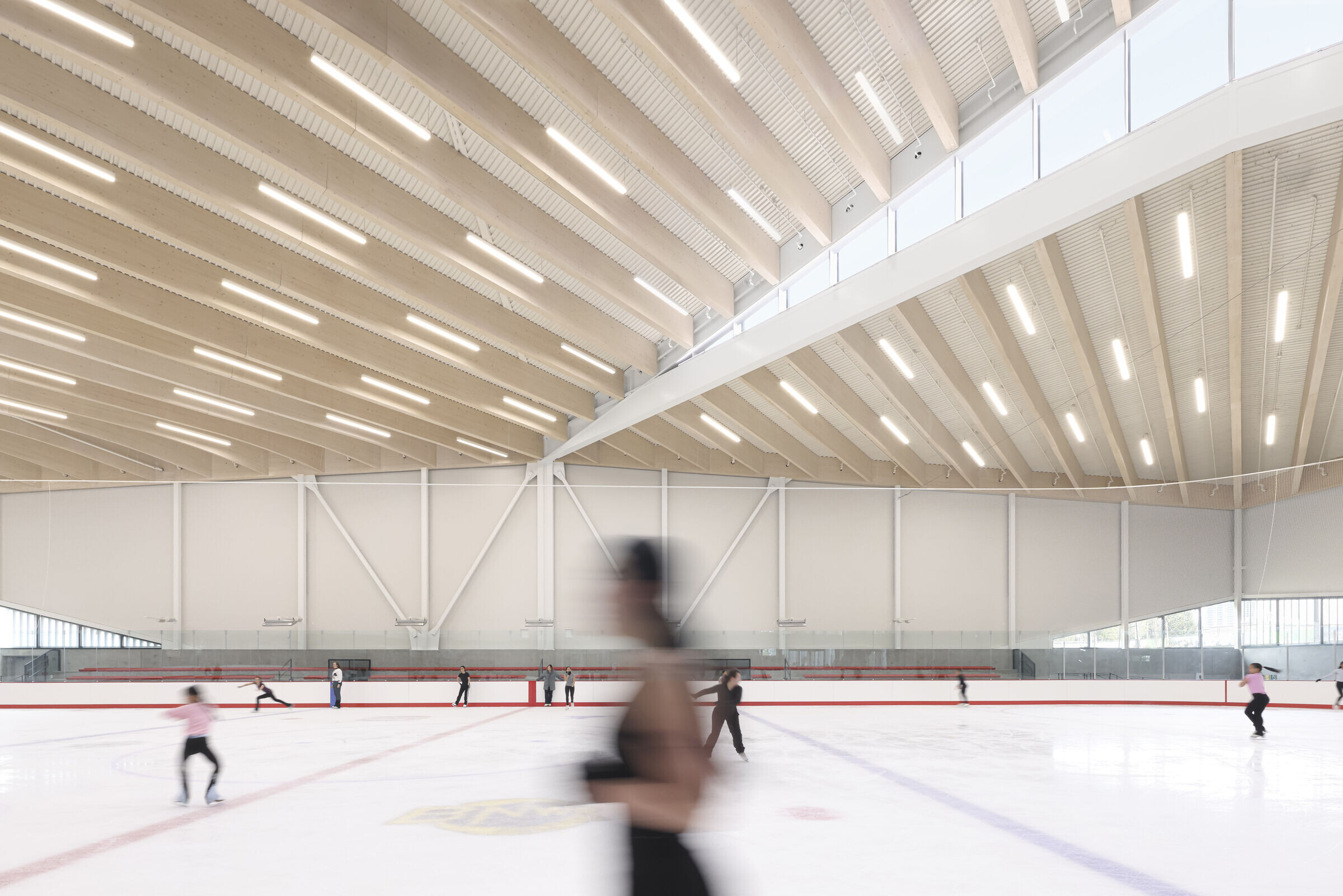
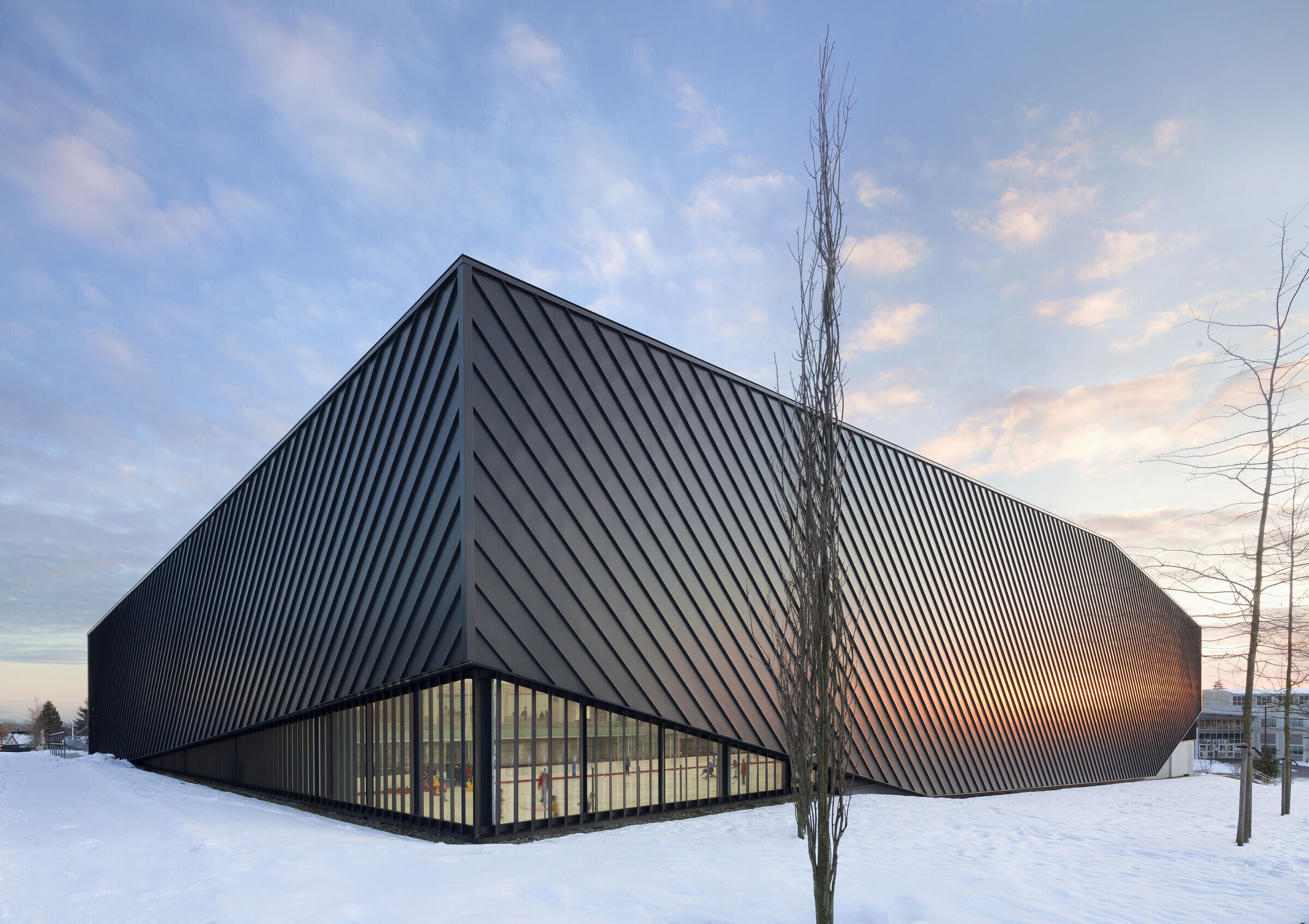
Accessibility
● Fully accessible change & washrooms
● Universal gender-neutral washrooms / change rooms
● Consideration of washroom accessory impact on those with neurodiversity (hand dryers)
● Wide circulation paths and high contrast wayfinding
● High contrast signage with braille for visual impairment
● Elevator access to Level Two programming
● Provision for sledge hockey
● Provision of benches and accessible furnishings throughout the facility
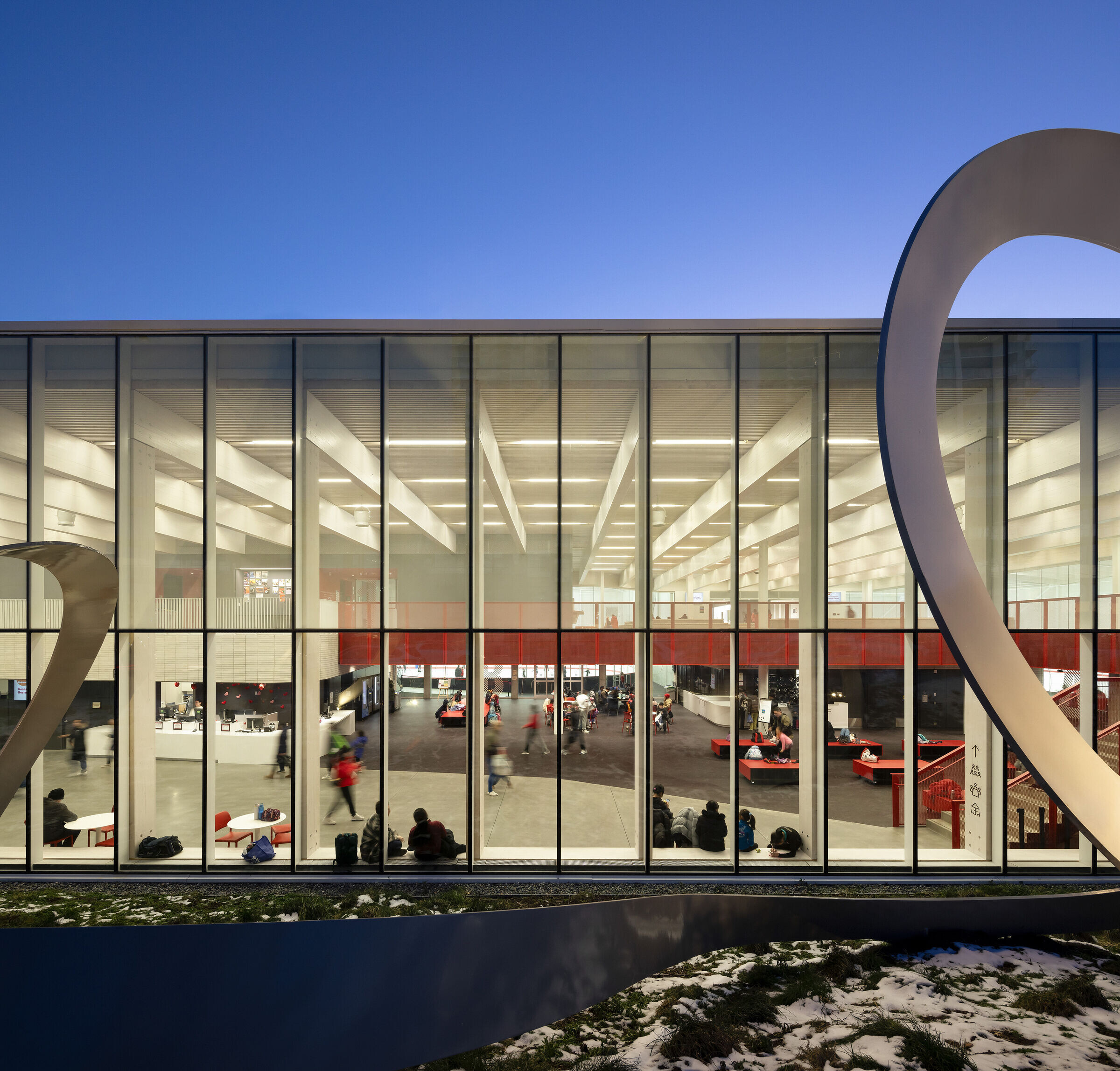
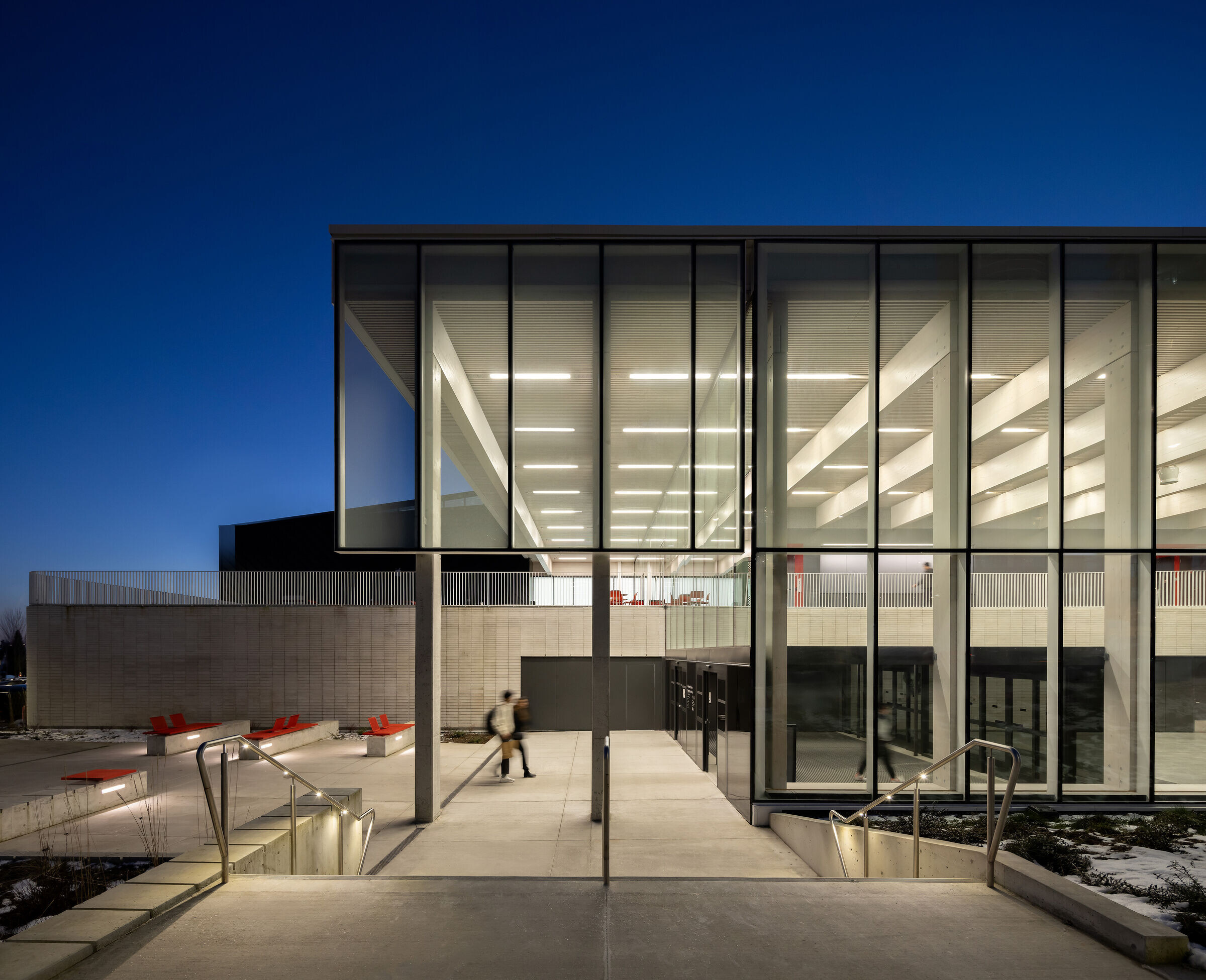
Team:
Client: City of Burnaby
Principal in Charge:
Paul Fast (Architect AIBC, MRAIC)
Advising Partner:
Darryl Condon (Architect AIBC, AAA, SAA, OAA, FRAIC, LEED® AP)
Other:
Structural: Fast + Epp
Mechanical: Integral Group
Electrical: Integral Group
Civil: Binnie
Landscape: PWL
Security: 3Si
Building envelope: Morrison Hershfield
Energy Modeler: Integral Group
Cost: RTA
Code: Jenson Hughes
Hardware: Tillicum
Vertical Transport: Vertek
Acoustic: RWDI
A/V: MC2
Refrigeration: Bradley Group
Geotech: EXP
Wayfinding + Signage: hcma
Public Art: Jill Anholt
Contractor: Pomerleau
Photographer: Ema Peter
