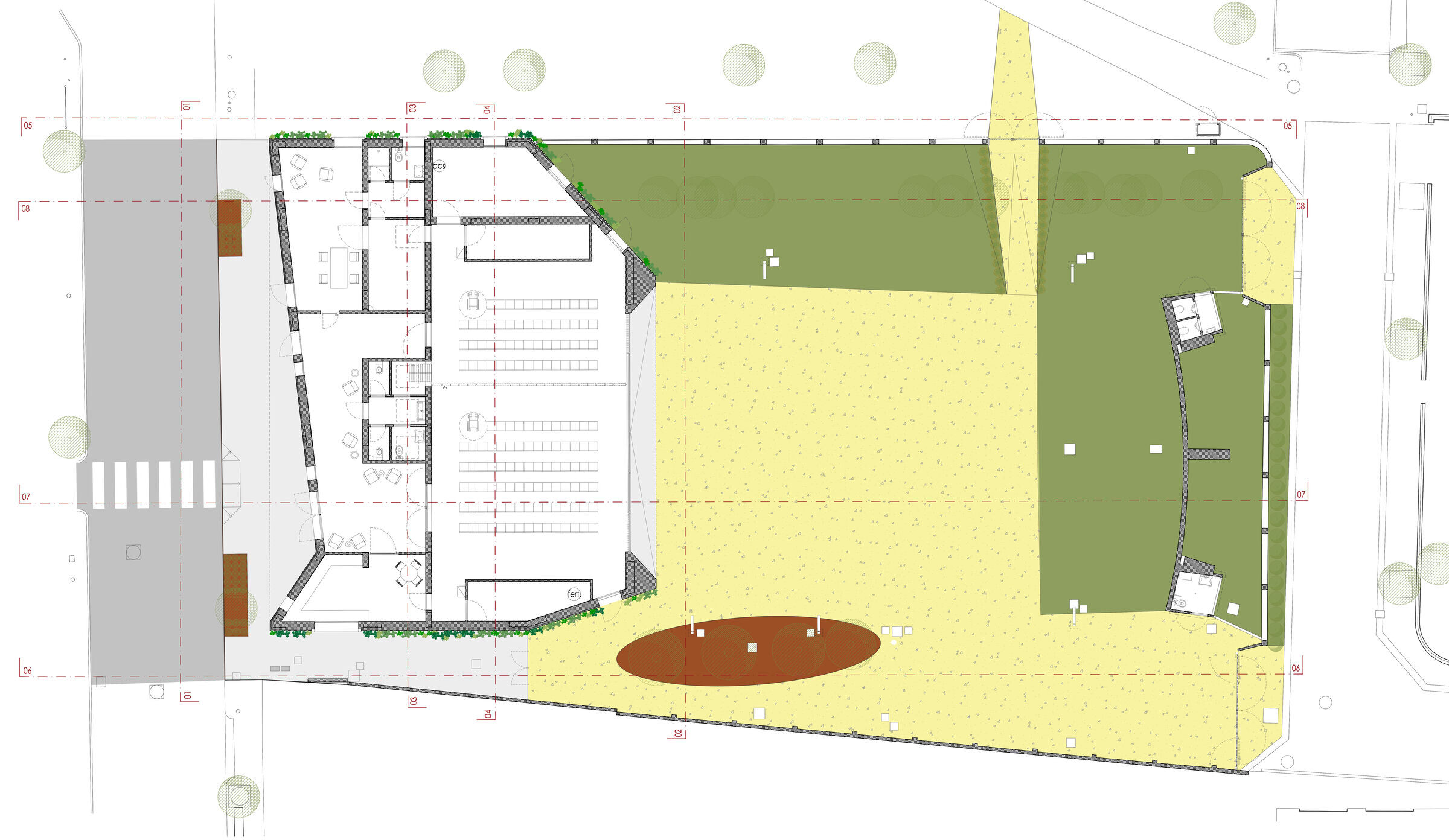The project is part of the macro-regeneration of San Mauro Mare waterfront which consists in a brand new waterfront for pedestrians and cyclists, the demolition and reconstruction of the old 1960’ building at “Arena Arcobaleno”, an arena for public summer events ni Parco Campana, just nearby the brand new waterfront. Here we are the third chapter of the storybook of this big regeneration which includes also the open spaces of Arena Arcobaleno and its wonderfull curved white wall used like a cinema screen.
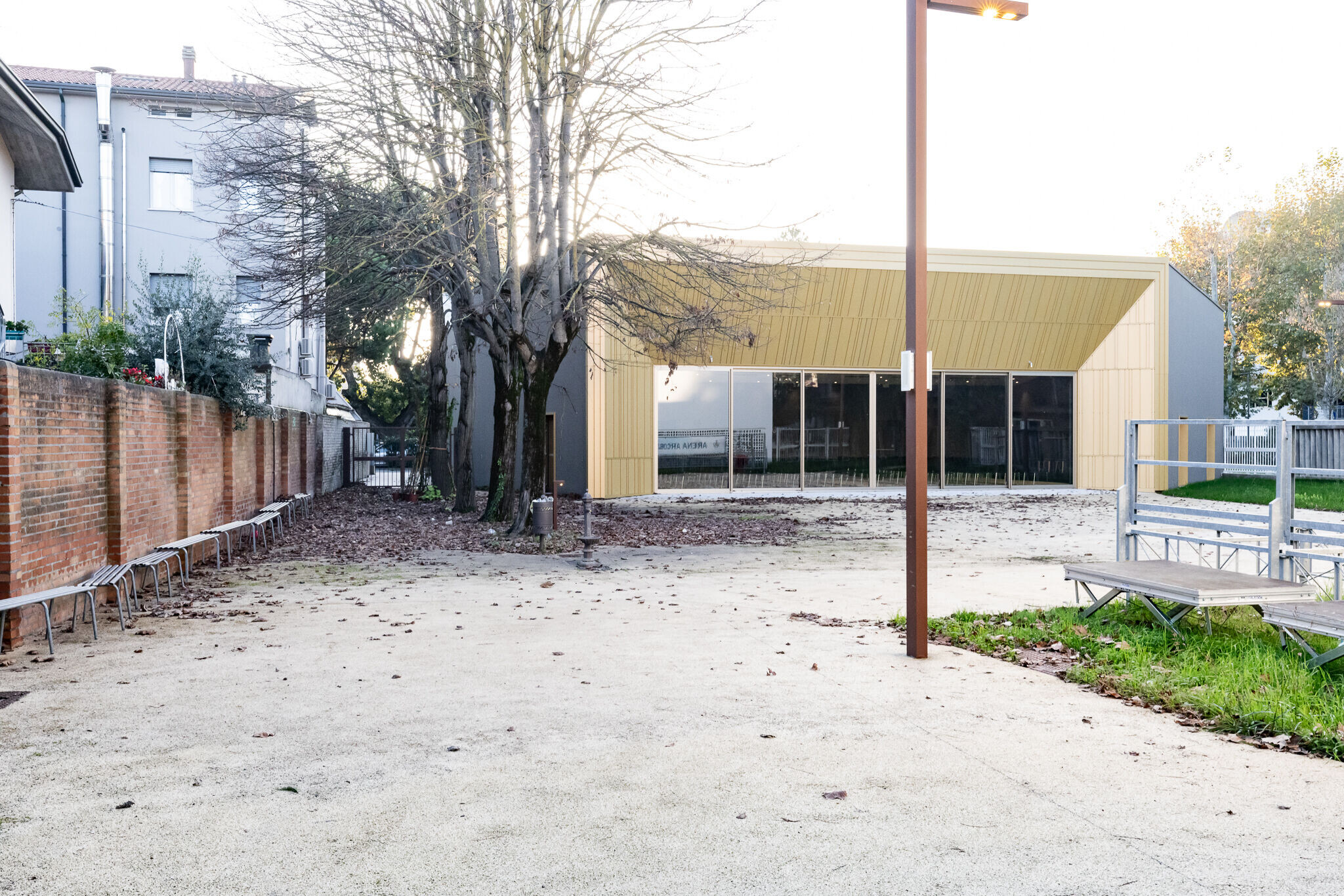
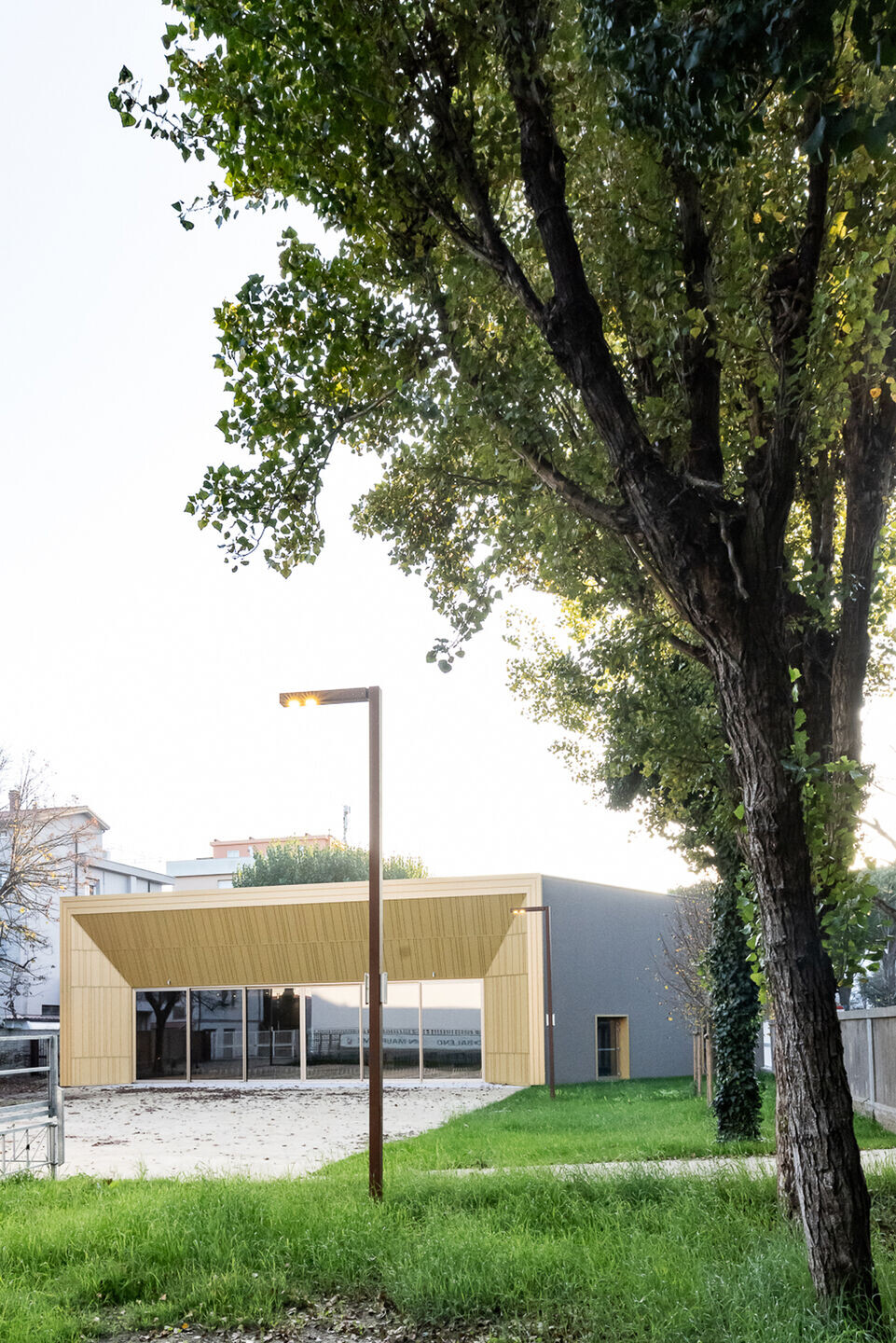
The band new conference center is a flexible and iconic building. It is flexible because it acts like a big box open for multiple porpouses: it is a public info point for tourist, it is a big aula for conference, concerts, cinema, shows in general, it acts like an extension of the open air arena audience. The band new conference center is an iconic landmark, a one floor building with two giant facades. It is a sort of “Giano Bifronte”, with two metallic and golden facades which seem two sculptures, two pieces of art right in a middle of the green forest of Parco Campana.
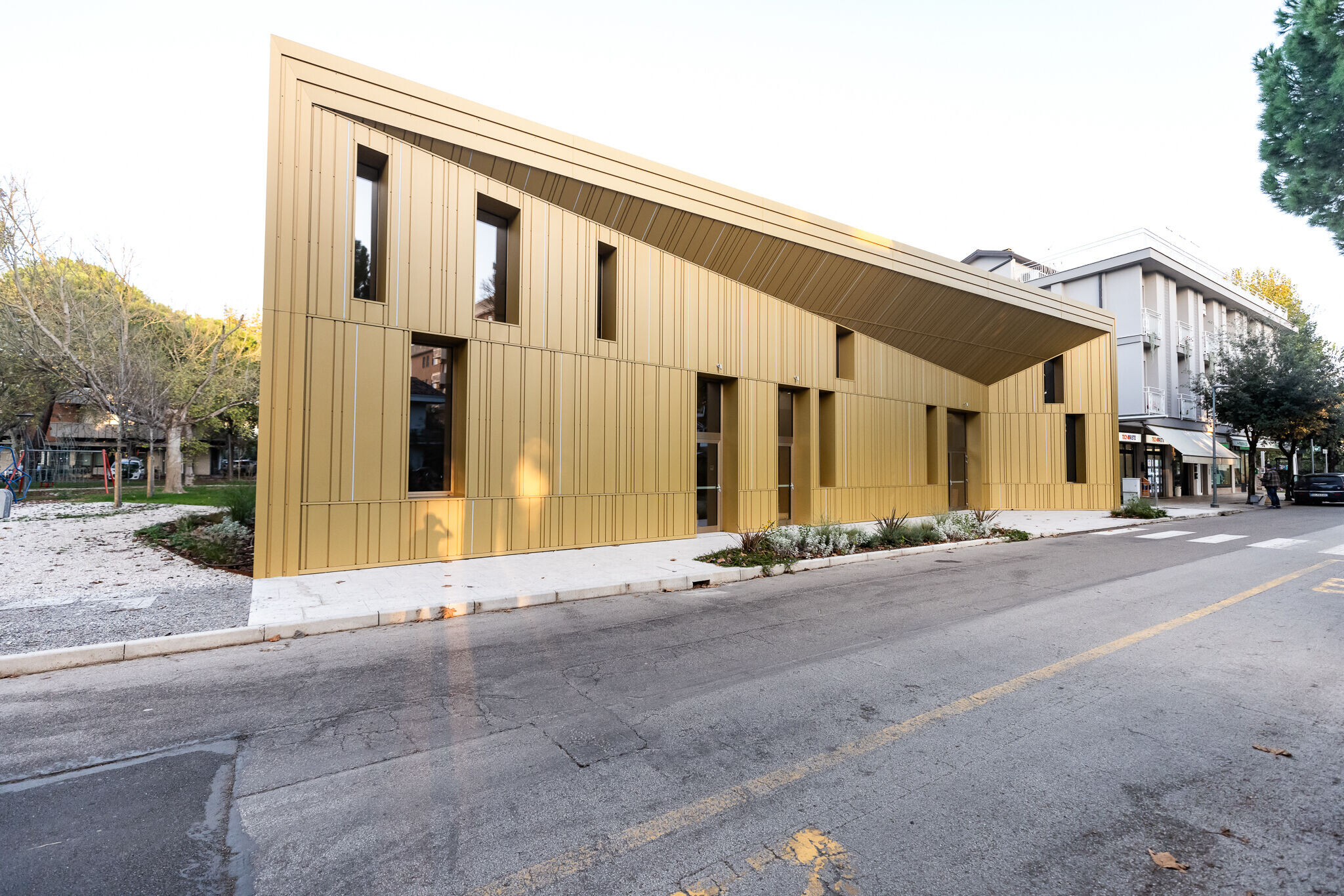

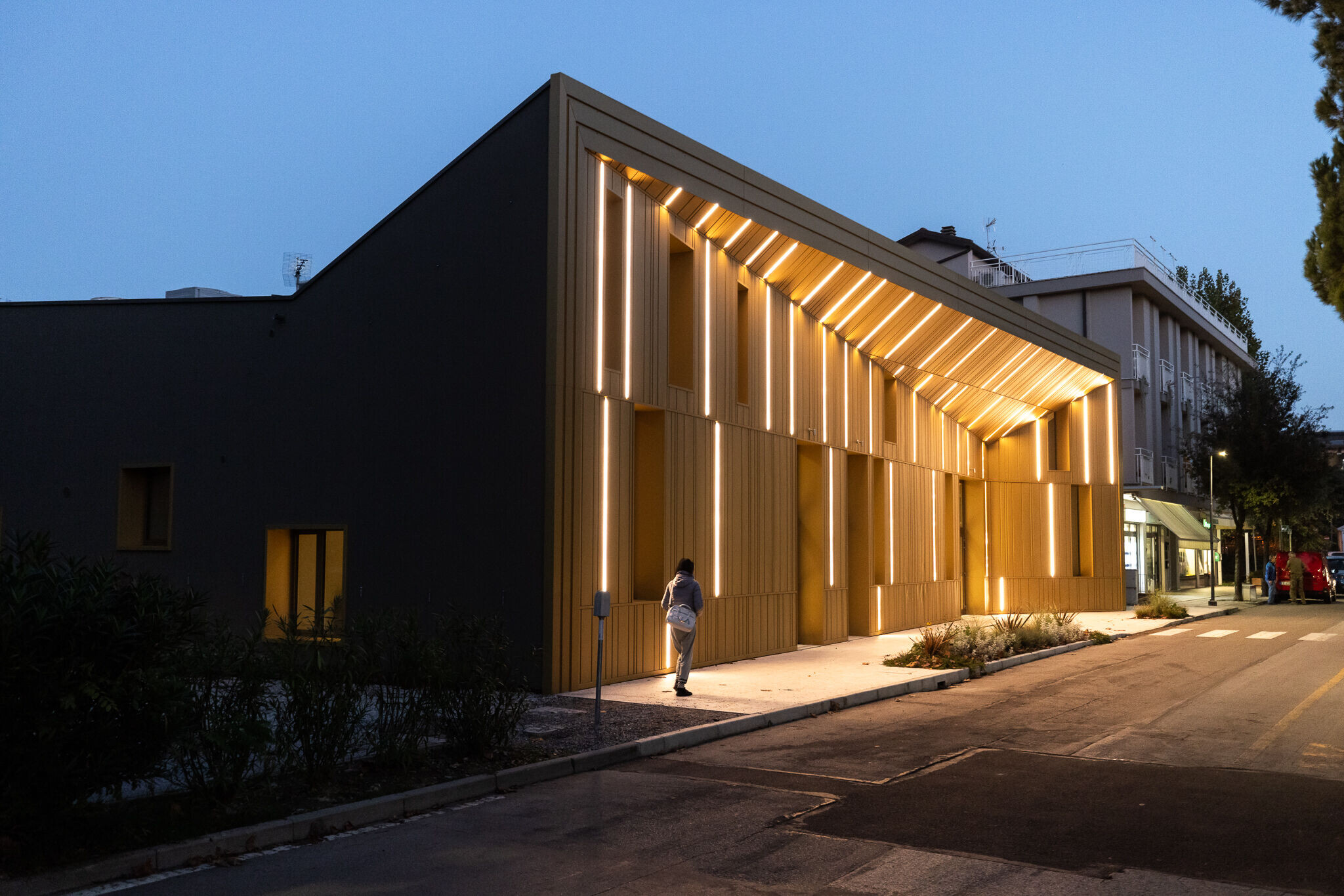
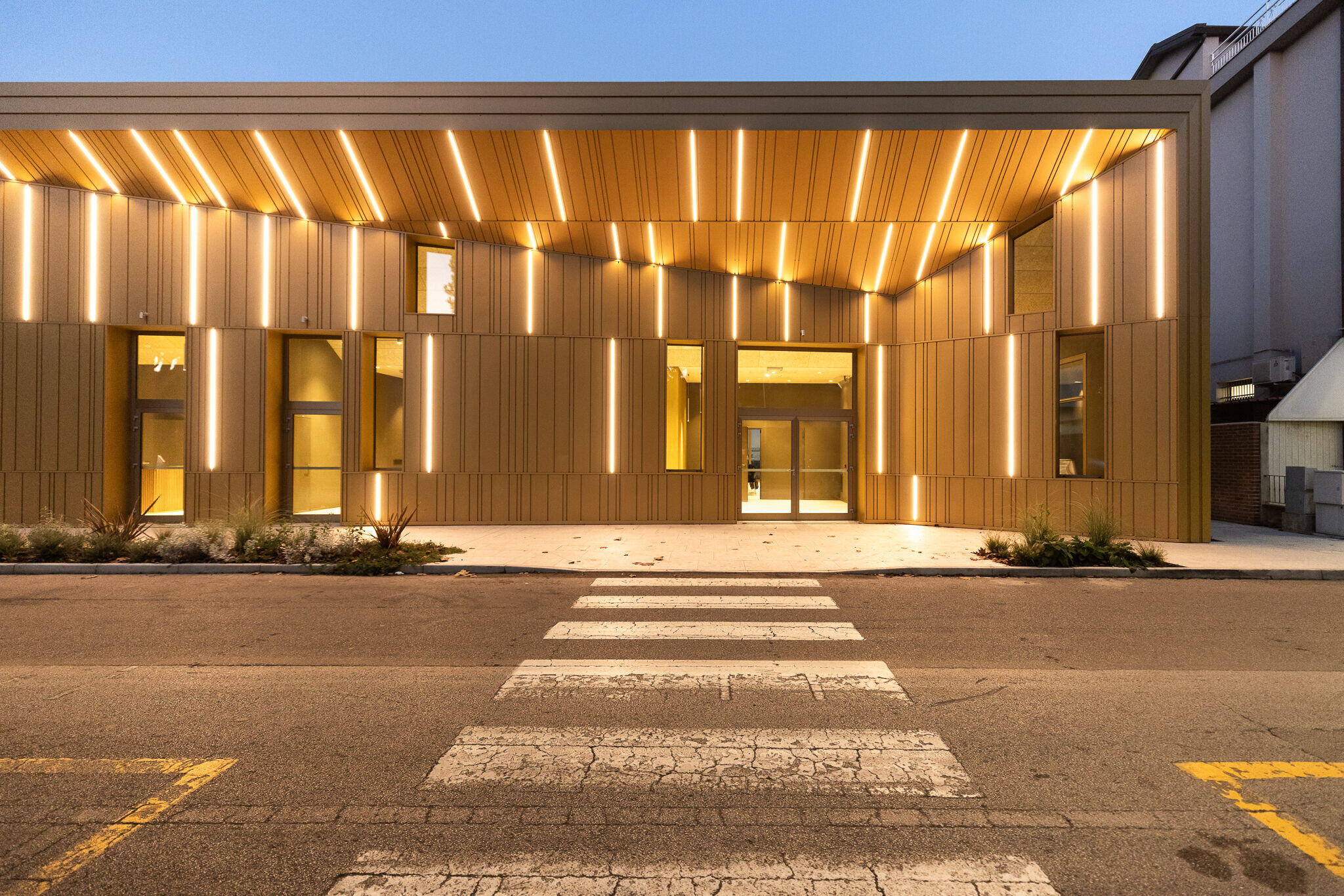
On the other side the building could seems like a boat keel thanks to its particular cross section. The conference center is a urban lantern in the very core of a green park and just nearby a waterfront. The golden facades reminds us of volumetric subtractions, of cinematographic machines in order to pay homage to the old 1960s en plein air cinema of Arena Arcobaleno. The facade that faces Parco Campana is a green facade with climbing green and welcomes residents, tourists, visitors while helping the building camouflaging in the woods.
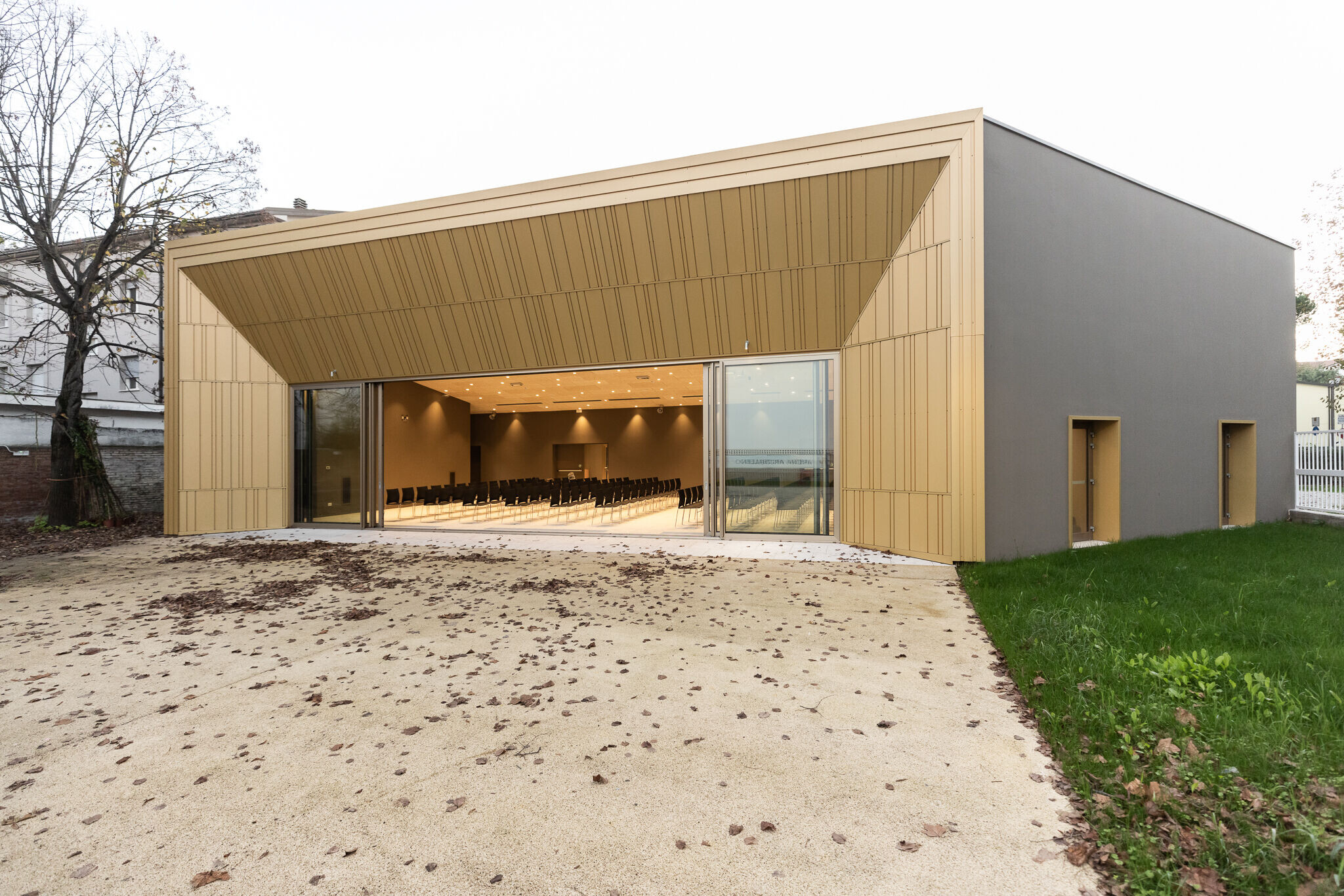
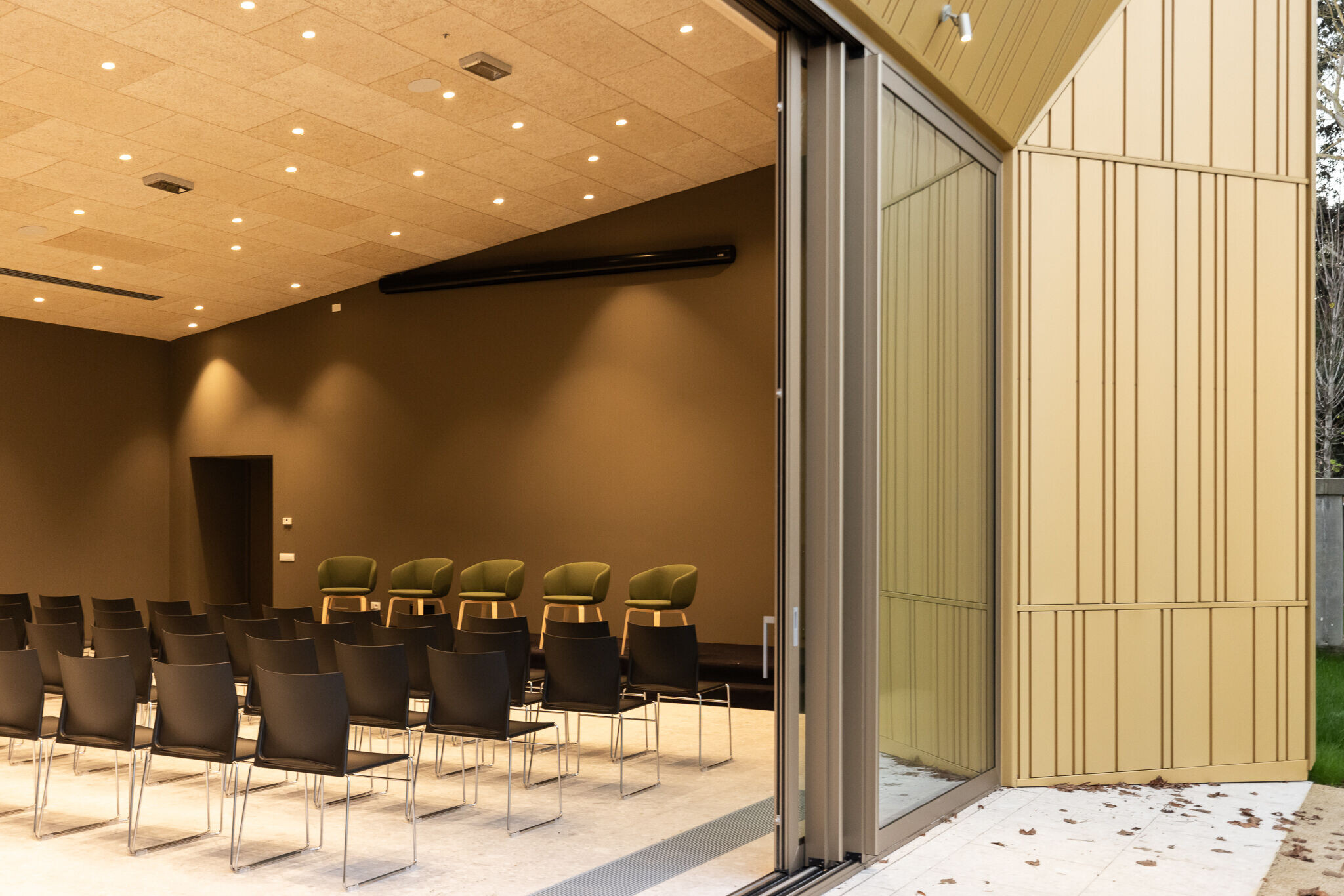
The big internal aula faces the outdoor spaces of the arena and acts for different porpouses: in the winter it is a 146 seats audience for interior events, during the summer events it adds 136 extra seats to the 300 seats outdoor audience. Here we are the San Mauro Mare urban and Adriatic sea lantern, a place to meet each others, a proper public living room for eveyone, a green and golden landmark.
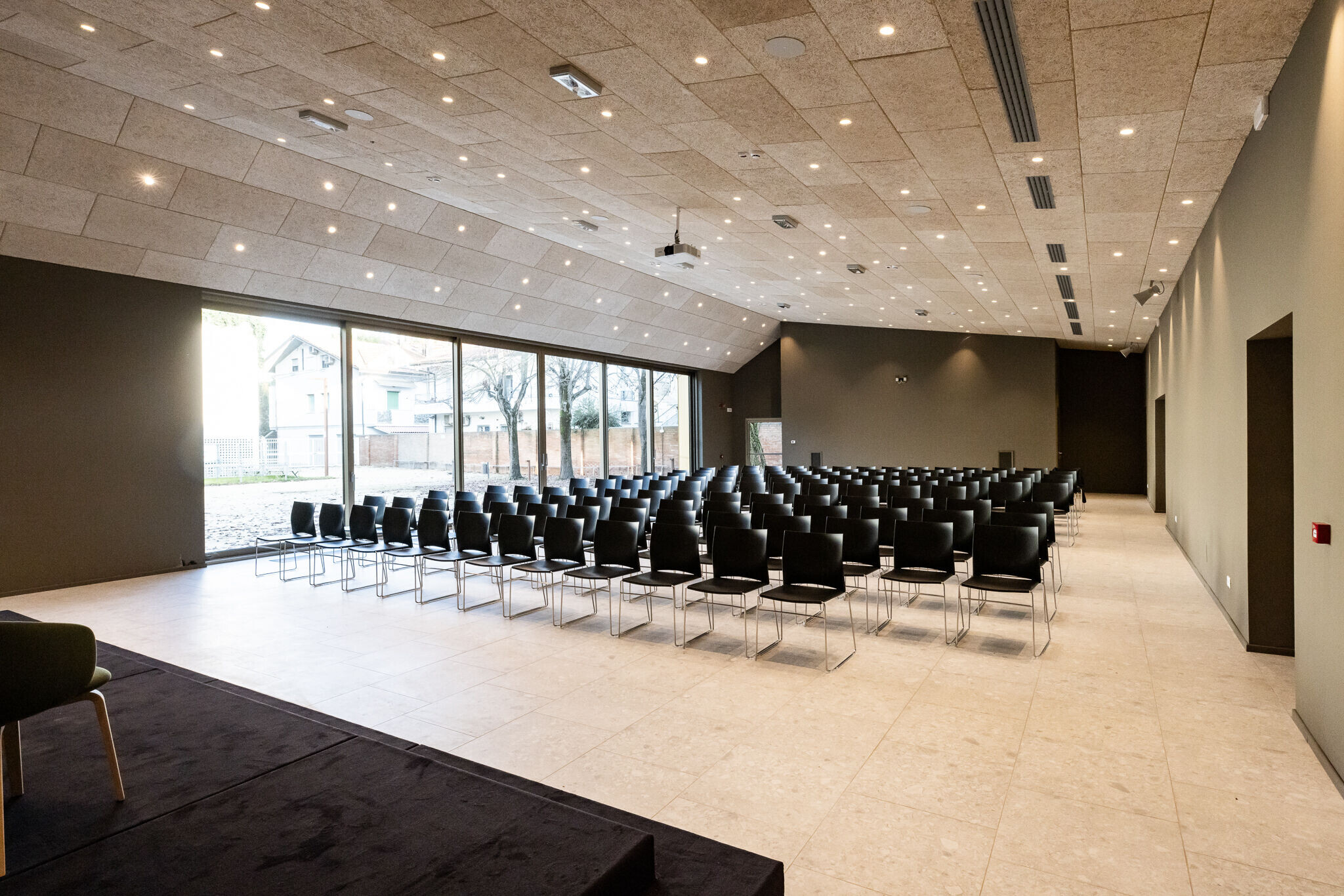
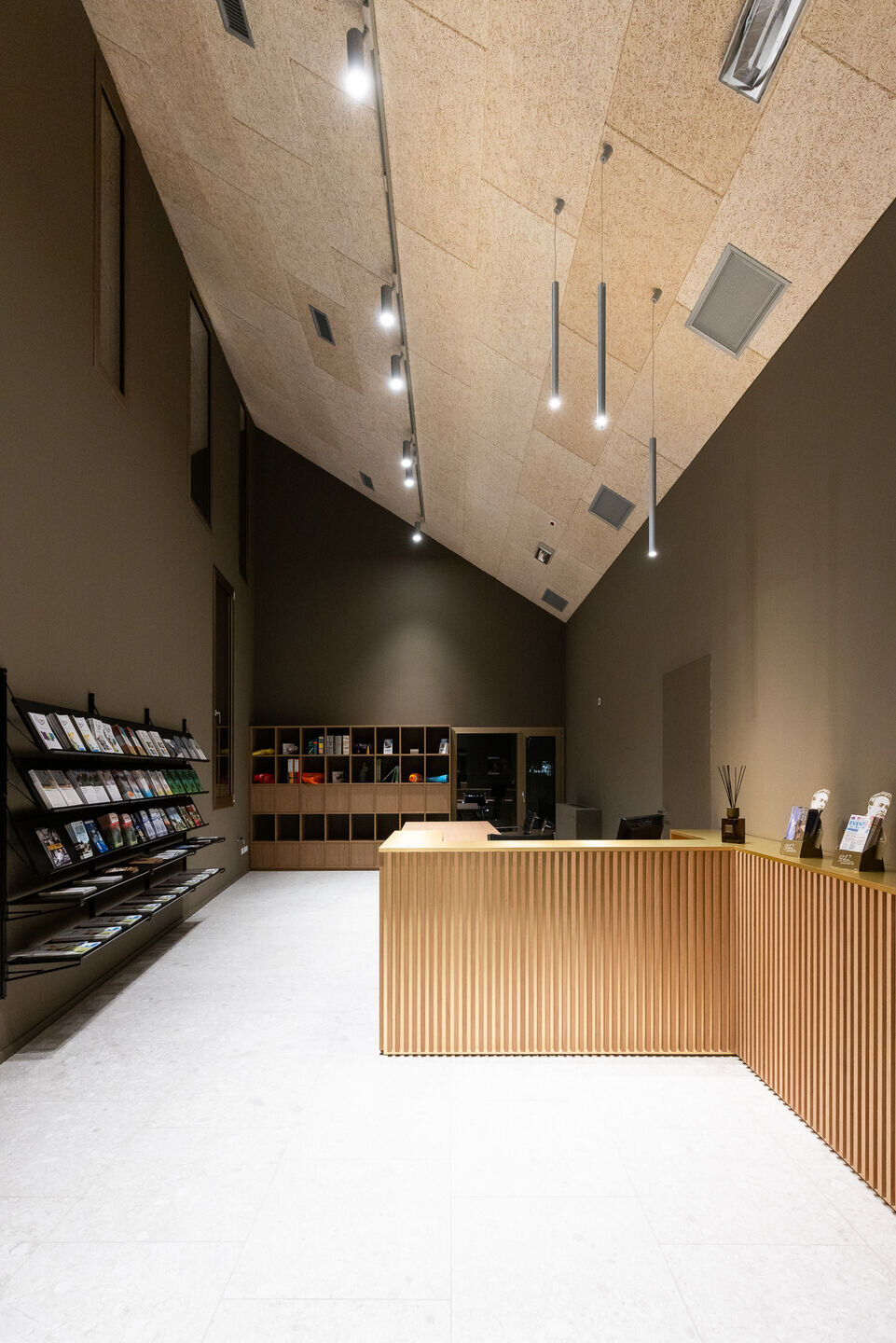
Credits:
Design and works management made by the following team:
Architetti Davide Agostini, Matteo Battistini, Francesco Ceccarelli e Roberta Alessandrini (LAPRIMASTANZA), Architetto Stefano Cornacchini (BC Studio)e Ingegnere Alessandro Alessandrini, Geologo Aride Bucci
