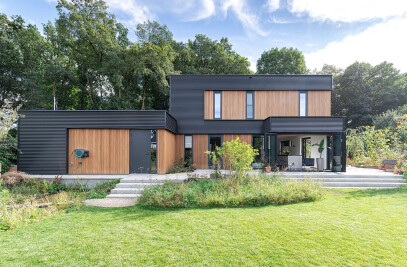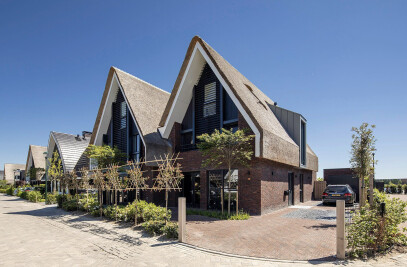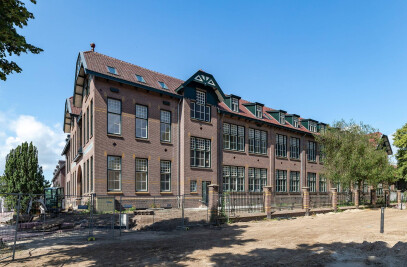By partly deviating from the schedule of requirements, the design for the 'Future-proof Housing' of the municipality has become more flexible than the original request. #ZinnigBeing The design brings together a number of ambitions and makes optimal use of the available spatial quality.
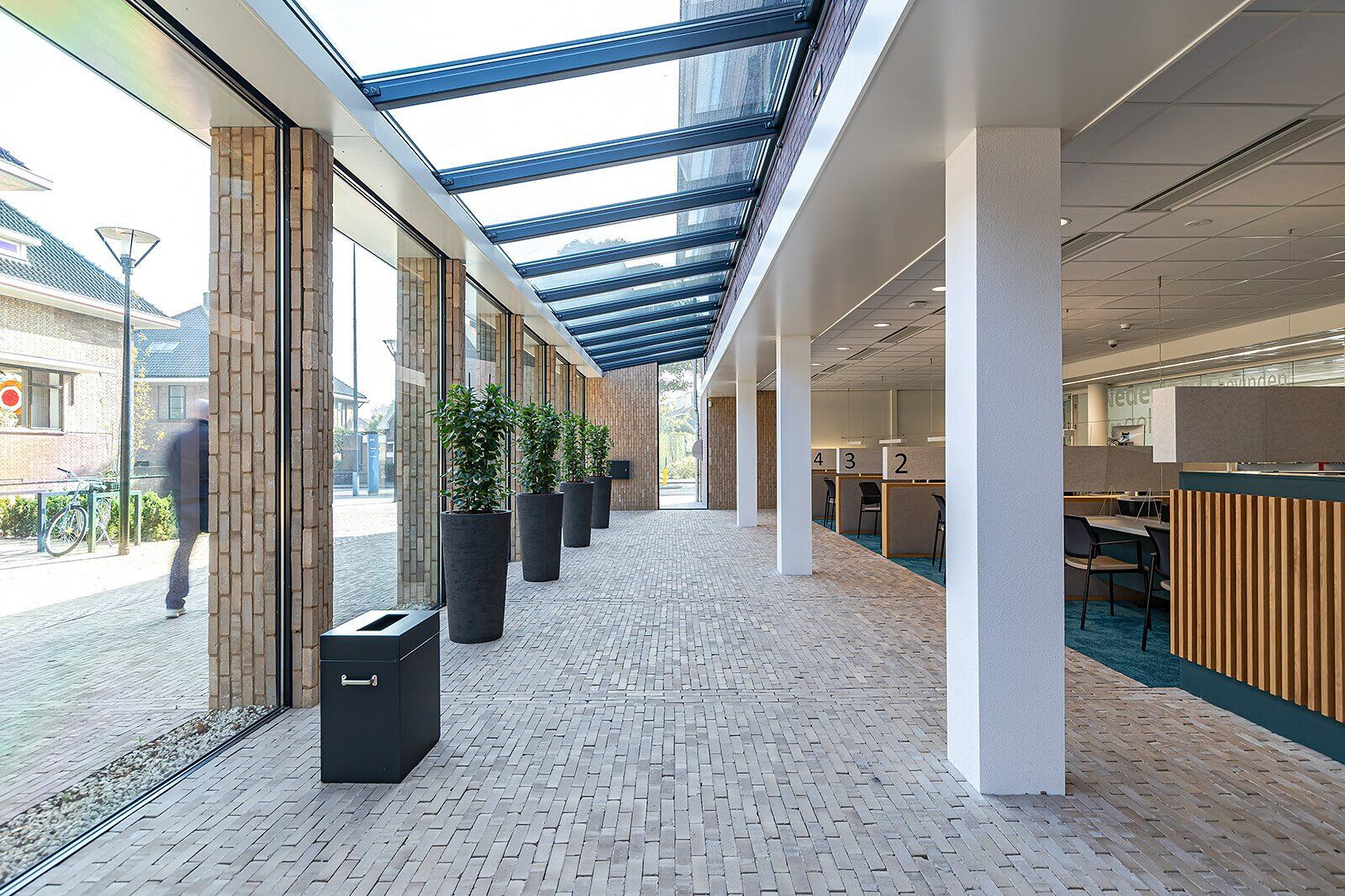
This ensures that the accommodation is appropriate to the organizational structure (LEAN) and the future flexibility of the organization. It can absorb 20% growth and shrinkage. #GoedFunctioneren The vision of the Architecten_Lab on making this housing demand more sustainable starts from this basis.
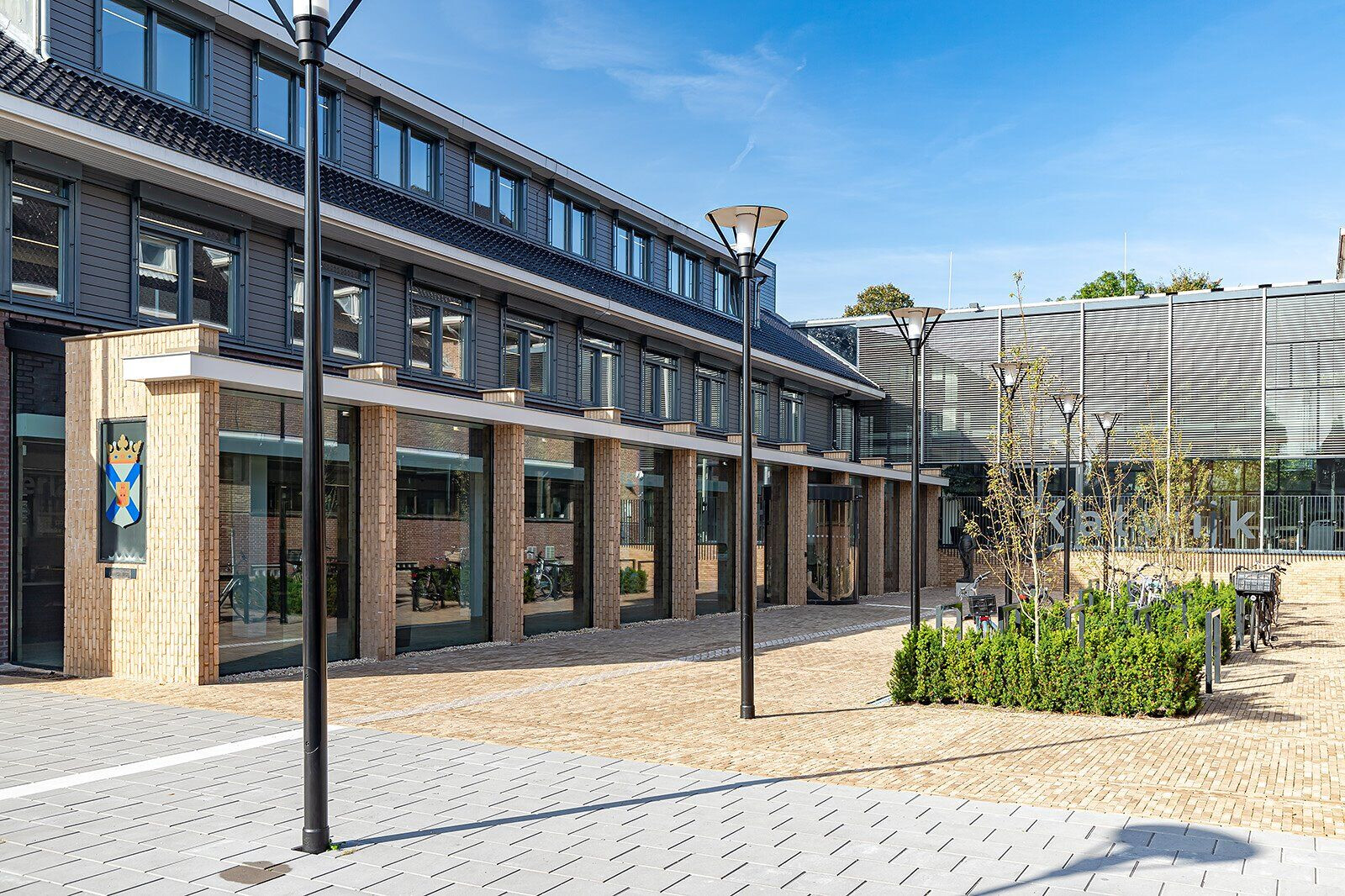
The built extension from the 1990s together form a kind of 'comb structure' that connects to the old national monument by means of a 'spine'. This idea of 'heads in the green' arose mainly to soften the impact on the environment of this large volume in the context. The expansion question in the program of requirements, for a 'roof' between the two first 'combs', we already carefully discussed during the architect selection for a number of reasons. In order to #Indefatigably draw the initiative for an integral spatial puzzle to us.
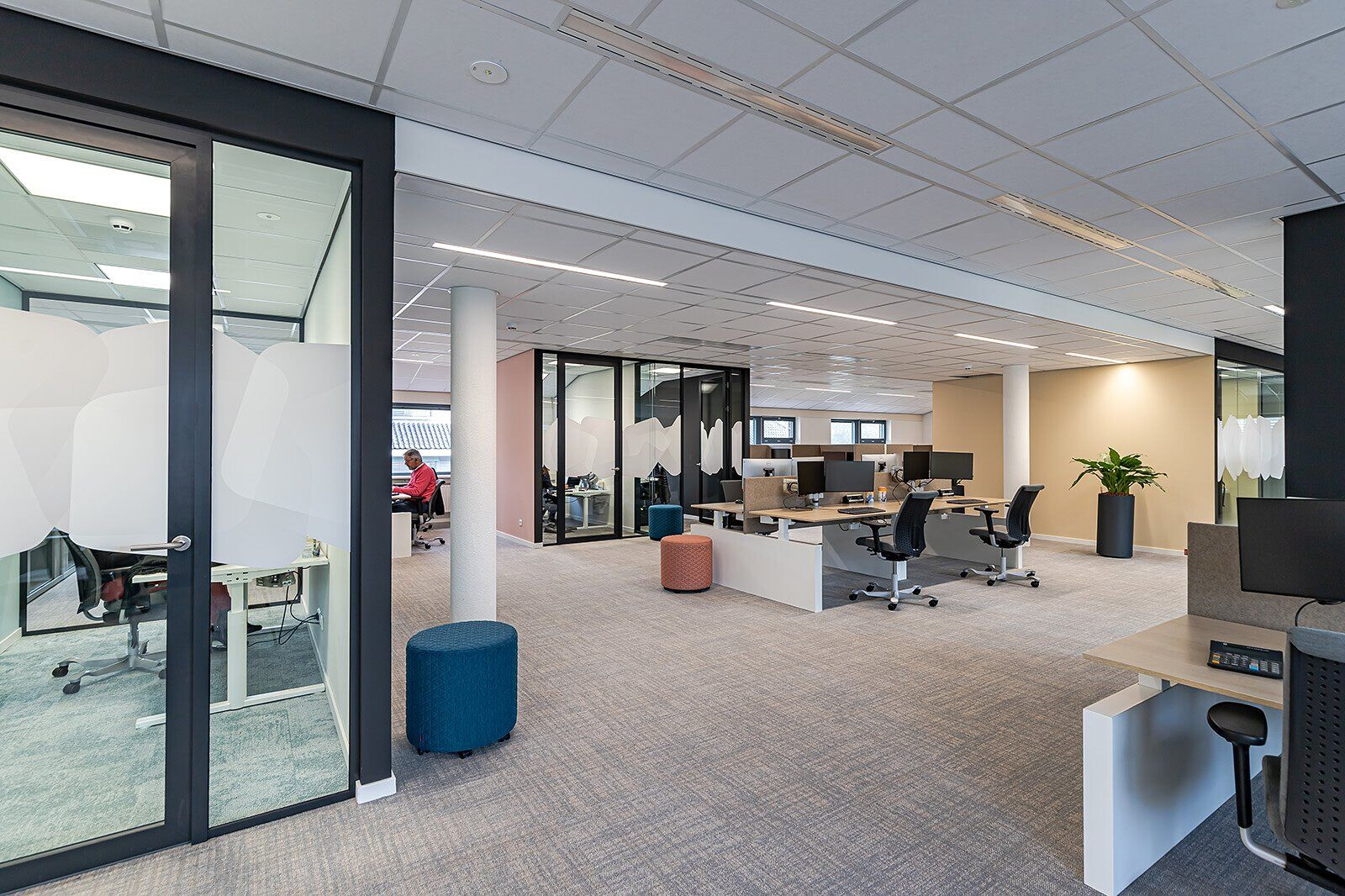
Our surgical approach has enabled us to solve a number of spatial and programmatic problems simultaneously. As a result, the expansion is also less great than the demand. #BuildWhat's Right The chosen model is a limited elongated extension to the B-wing. As a result of this design, the urban comb structure remains intact and the national monument is not affected either.
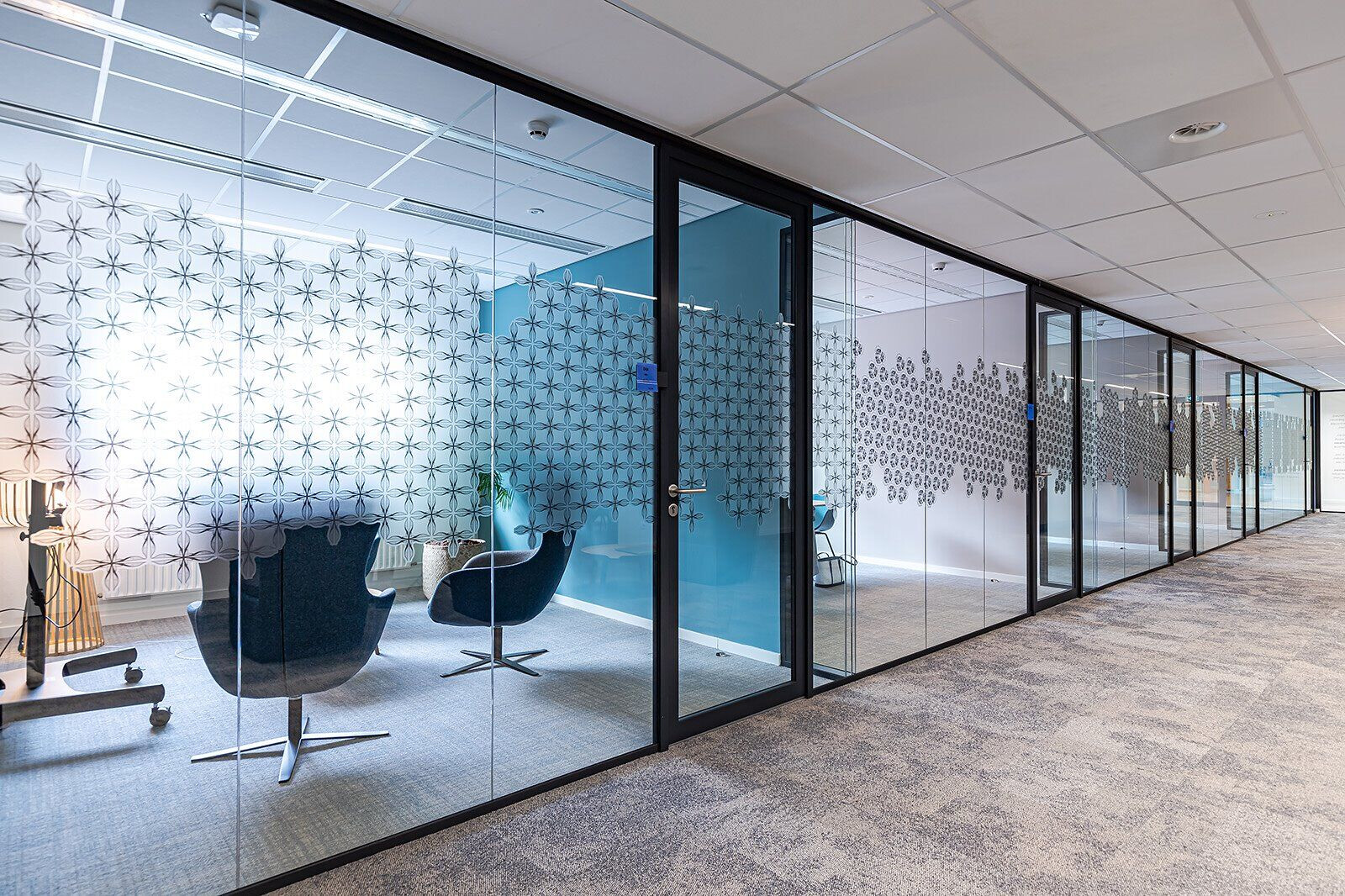
An additional advantage of this model is the creation of better places for the various user functions. This is because there is no conflict between the function 'services' and the 'foyer' around the citizen hall. In addition, entering building part B has the additional advantage that the ramp on the square can be omitted and making it publicly accessible from the parking basement also suddenly makes sense with the use of the existing lift.

As a result of the limited expansion, space will be created for an inner courtyard, certainly because the current ramp will no longer be available. We have introduced the concept of “spatial carpet” for both the square and the built addition. As a result, the components will work together to create a total solution for public reception and services.
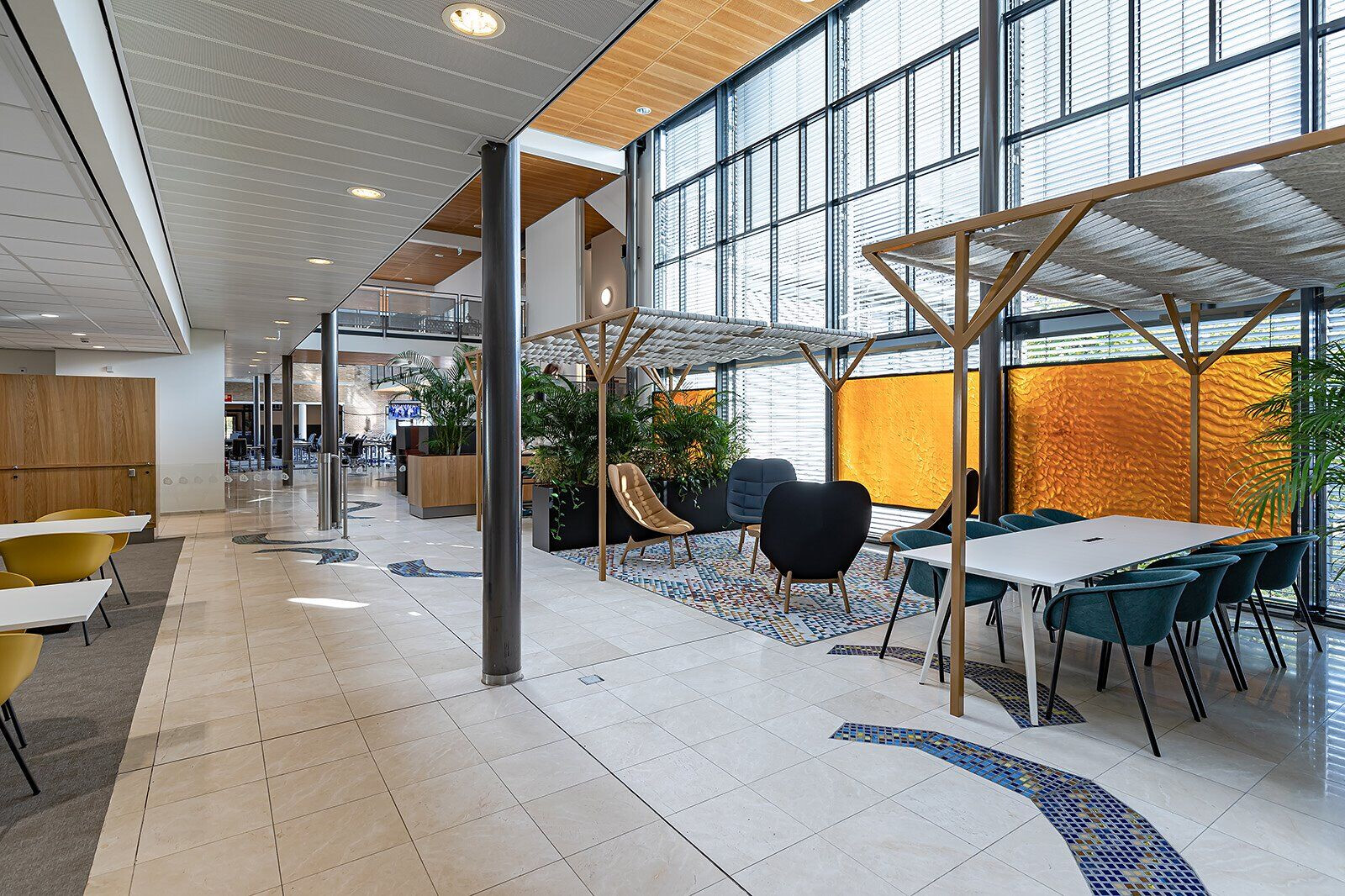
By designing the extension as an integral part of the square, the architectural ensemble remains clearly legible without threatening to become a 'glued-on conservatory'. With this “spatial carpet” concept, the transition between indoors and outdoors has become more nuanced and will enhance the public character.
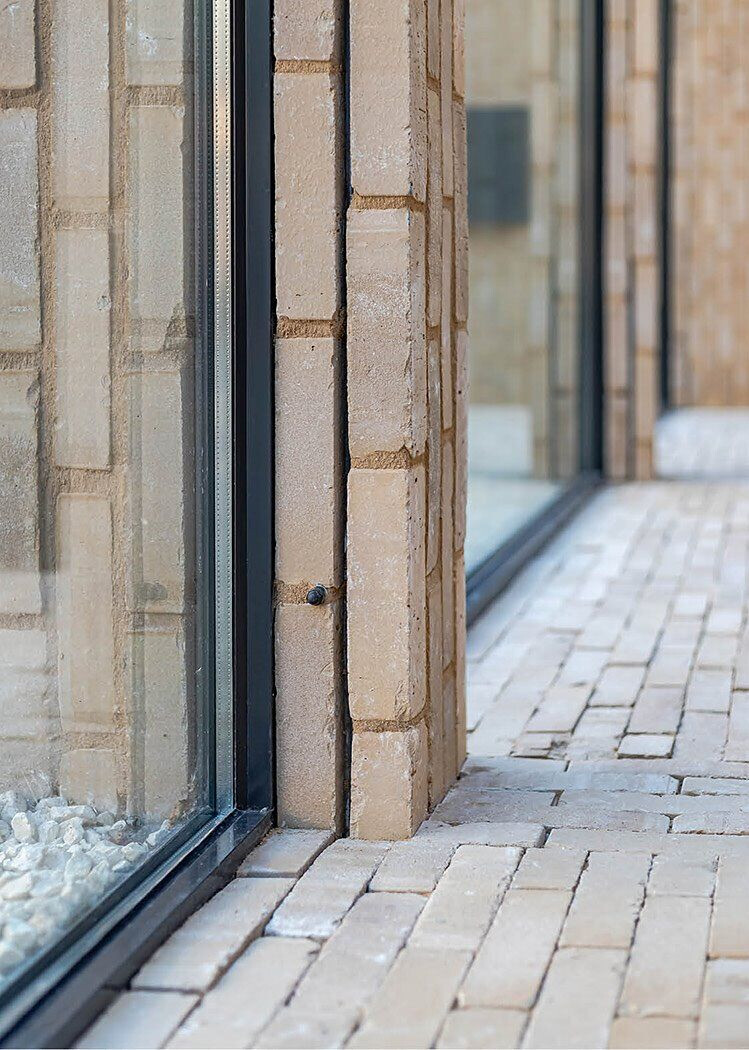
The actual office zone will be used more effectively. Characteristic of the new layout of this office is the open structure with activity-related workplaces. In order to avoid the effect of a restless and (too) large open office garden, the spatial concept of “pollen grass” has been introduced in the open “dune landscape”. This creates a balanced balance between open and closed spaces.
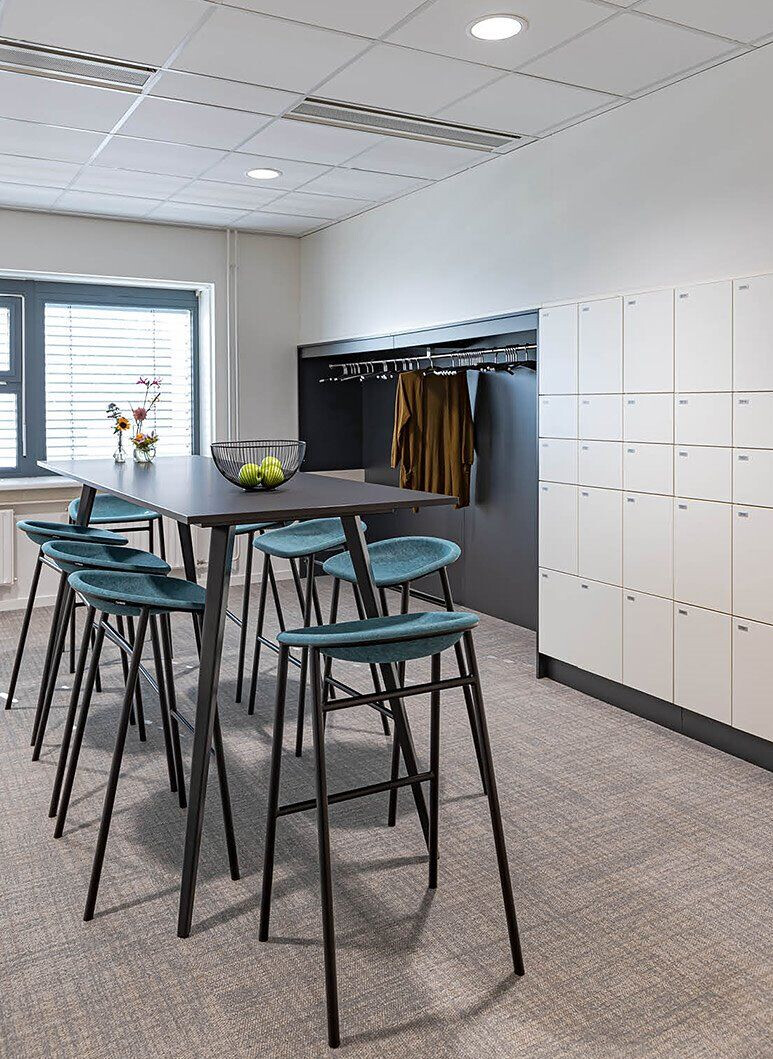
With this free layout, the old compulsive corridor structure of the old cell office disappears and a natural and pleasant transition is created from the dynamic work zones to the quiet work zones. #Stay Healthy This more intensive use of the office space is in accordance with the organisation, but above all with the human scale, feeling and behaviour.
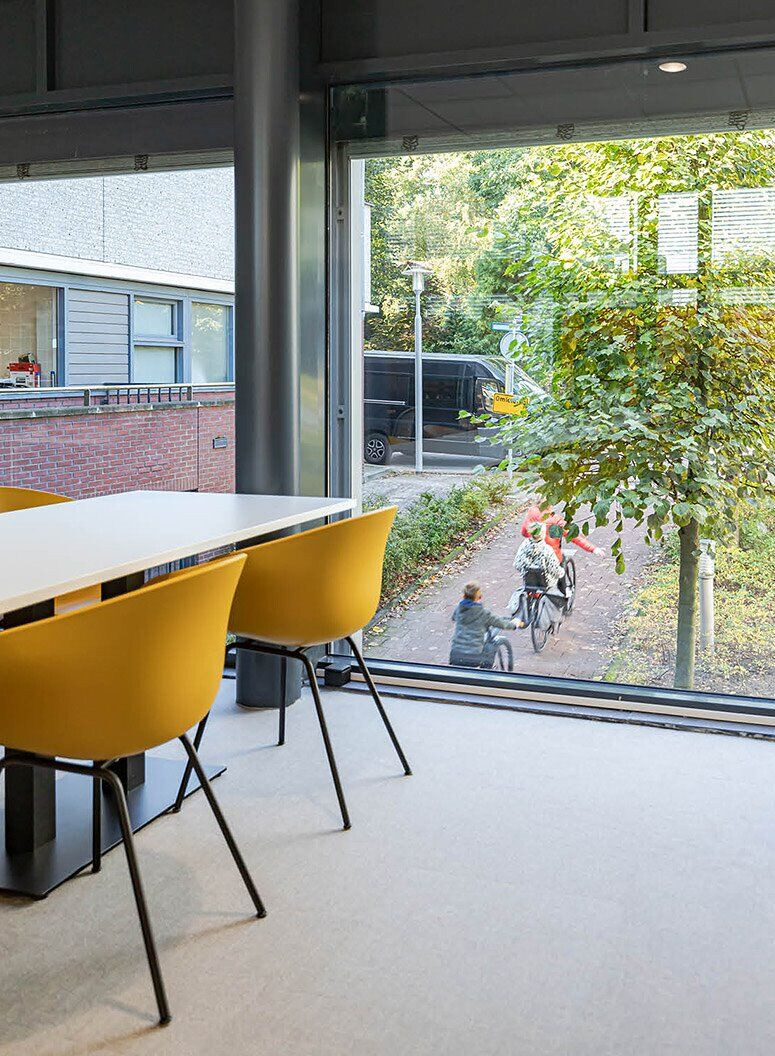
#Feeling at home This allows more civil servants to work in the town hall in a responsible way. Together with extra sustainable measures and the divestment of the 'Heerenhuis' location, the municipal costs on housing will decrease.























