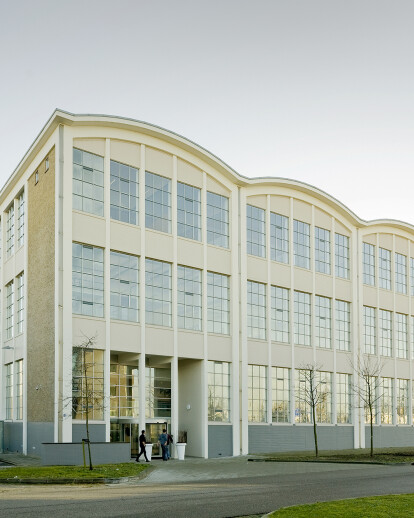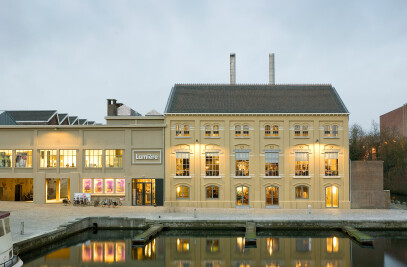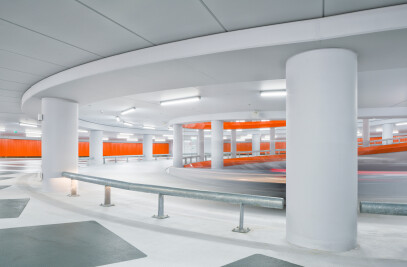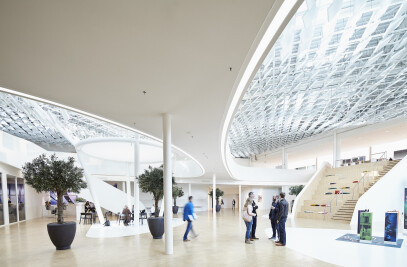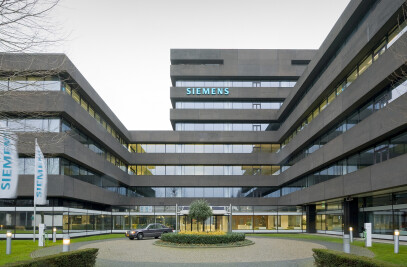The offshore engineering company GustoMSC moved into the ‘Timmerfabriek’; a distinctive industrial building that was originally constructed in 1948 at the former terrain of the Wilton Fijenoord dock in Schiedam. JHK architecten worked in close collaboration with GustoMSC and ABT on the transformation and transfiguration of the 9.500 m2 building, in order to achieve a design that fits both with the needs of the new user and the preconditions imposed by the existing building.
The existing building The Timmerfabriek can be considered a unique building. The former ship’s carpentry workshop counts three big open floors organised around a central atrium. Each floor has a minimum height of five meters and large glass surfaces providing an abundance of light and space. The expressive building structure, with a 50 by 50 meter footprint, has been completely carried out in concrete. The concrete shell roofs are an important feature in accentuating its remarkable appearance, both externally and internally. Authentic details like the industrial bridges, skilfully built concrete staircases and the atrium skylights, too, underline the building’s sober yet elegant character and relate back to its industrial history.
The design Central to the transformation of the original workshop into an excellent work environment, was to maintain and repair the building’s open quality without losing focus on creating a comfortable place to work. The atrium, which connects all floors, is opened up to its original state and thus becomes the regulative and visual heart of the building. In order to turn the massive, seven meters high ground floor into a useful space, an in-between level was added. In this way, the new ground floor can be used as parking space for about 50 cars, while plenty of height is left to accommodate the central office facilities on the new first floor. This floor is reached from the entrance by a big, gentle staircase leading up to the central atrium. The spectacular atrium space hosts the company’s restaurant and is surrounded by meeting and work spaces grouped along the facade. Two new open staircases that run along the atrium perimeter start at this level and connect the central facilities with the other two floors. On these floors, most of the working spaces are organised. The staircases become a quick link between different office areas and at the same time activate the atrium space. A glass panel separates the working floors from the atrium to prevent fire penetration and flash-over, as well as noise pollution. Apart from this, the aim has been to keep an open floor plan as much as possible in order to do justice to the industrial scale of the building. Pantries, repro facilities, meeting areas and concentration spaces are configured as free-standing volumes that provide degrees of privacy and limit noise pollution. The regular working spaces are largely situated along the facade and are separated from each other by medium high, flexible acoustic partitions. These create acoustic and visual comfort, and can be rearranged easily yet do not interfere with the open office atmosphere. The sober and functional character of the original building is also reflected in its interior through choice of colour and material. A white and gray palette, mixed with concrete and glass surfaces, make up a neutral base for the Timmerfabriek interior. New interior elements at the same time refer back to the building’s former function of a carpentry workshop. The free-standing volumes and partitions for example, have a wooden finish. This is not only done as a historical reference, it also creates warm accents within an otherwise cool environment. Colour accents in furniture and floor and wall finishing exist of steel blue shades that match with the maritime identity of GustoMSC. The company’s central atrium restaurant has been materialised as a green interior garden that is great for lunch and pleasant as a working view. A monochromatic palette of green in furniture and floor finishing contribute, together with a living tree, to this concept.
Technique Together with striving for an open appearance, an important aim was to come up with a design as clean as possible and in this way reinforce the representative building structure. To achieve this, installations are mostly concealed under raised floors. These floors have an additional advantage of aligning floor levels with the glass facade, as the original parapets are 1,5 meters high. Intake and exhaust grilles and electric sockets have been incorporated in the floor and, by use of a modular floor system, can be rearranged according to wish. Lighting is integrated in acoustic ceilings that are hanging free from the existing structure. In this way, the accumulative capacity of the concrete is fully utilised and the original construction is left in sight. The building facades were already provided with new window frames and insulated glass panels. The parapets and roof however proved to not be insulated, which is why measures were taken by using side sheeting and roof insulation on top of the roof to preserve visibility on the coffered ceiling. Furthermore, to heat the building, residual heat is used that is released during production processes of a next door factory.
The integral approach and close collaboration among various parties lasting from first design until completion of the project has led to an admirable result: a sustainable, light and comfortable office environment for GustoMSC that is accommodated inside a unique, maritime-historical building.
