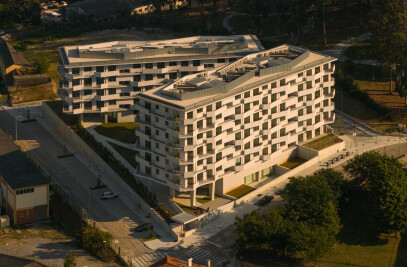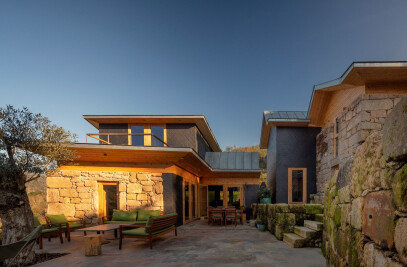A visit to Serralves is always a walk through space, in time or in the time of space. Creating a new walk that complements the existing ones, could only be IN THE CANOPY of the beautiful and imposing trees of the Park. The walk starts at the furthest eastern end of the Park – just where the “Casa do Cinema” is now being built – it rises gently, bringing us up into the tree canopy, as the ground runs away beneath our feet, it rises skyward.
We approach a cork tree, without touching it, we go around its rough cork trunk and continue on towards an elegant sequoia. Almost flying ourselves, we approach some bird feeders. We catch sight of a shy wild pigeon, a blackbird clambering between branches and a jay that appears to be hopping through the air. We hear the hammering of a woodpecker as it searches out insects from the bark of a tree.
We understand that a tree is a world in itself, full of Life. A diverse and complex Life. We stop at the points where we can take a rest and spy on the life that is taking place in the tree canopy. We cross paths with a group school of children, their questions produce a tremendous chirping sound as they look for answers to satisfy their curiosity. One family, represented by all its generations is passing along the walkway; the youngest looking out of a pram, while the oldest uses a wheelchair.
It is easy to enjoy the walk and take it all in. In the amphitheatre space, a guide addresses a group, explaining some detail of the fauna and the flora of the route. Passers-by stop and linger. They take it all in. We are now quite high up; such is the height of the Canopy in the Park. We search for new, never seen, never felt views and we long for, however brief, some panoramic view of Foz do Douro and the infinite Atlantic. We are walking on timber, almost everything in timber.
Structure, walkway, balustrades become one with the trunks and branches. In time they will become ever more alike and the walkway will eventually be as if it had always been there. Like a growing tree that asserts its place naturally.
The bravest or most courageous can climb up or down the stairs connecting the lower level of the site with the highest point on the walkway, which allows for escape and safety. We complete the walkway almost where we started it.
But we return changed, after another, but different, experience in Serralves. We are IN THE CANOPY, up nearer to the Sky, but still close to Earth.
































