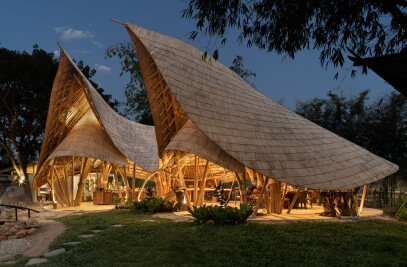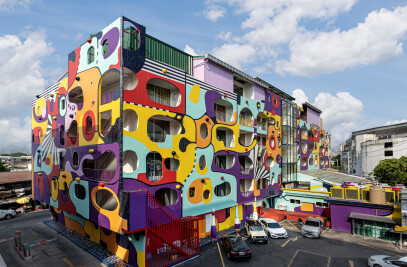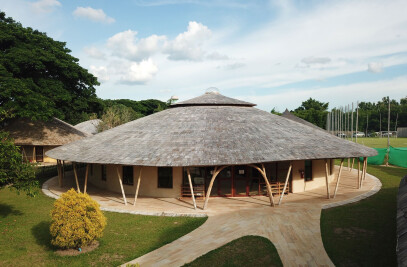Trika Villa, a 425 sqm luxury residence and tropical sanctuary with 5-bedrooms and 5 bathrooms is a prime example of modern architecture using only natural materials.
The main materials used are earth and bamboo because of their superior functionality. Bamboo used as roofing material is structurally strong and acts as a great heat insulator at the same time. The walls are laid of adobe bricks which are potent thermal insulators as well and they are finished with a fine earth plaster. All interior floors are made of rammed earth which has a pleasant touch and keeps a cool temperature in summer but doesn’t get as cold as concrete or tiles in winter.
A big bamboo roof is hovering above the whole mansion like an umbrella, protecting it against sunshine and rain, but not sealing off the rooms, creating open, naturally ventilated spaces that are still connected to the outside. A central swimming pool is surrounded in a U shape by 3 bedrooms on one side, an open air living room on the small side and the master bedroom on the other side. A living/dining room is adjacent to the big kitchen, attached to which are the maid quarters and back of the house areas. An antique Indian door built into the adobe walls gives Trika Villa its oriental touch.
The individual rooms are cooled by the outdoor breeze and don’t need air-conditioning. Instead of the ceiling, every room has a mosquito net tent cover to allow free roaming in the rooms without getting bothered by insects. Each room has its own half open bathroom – the sink and toilet are under the roof, the shower is under the open sky.
At Trika Villa the inside and outside are always connected. Thus nature automatically becomes part of life.
And of course, by using mainly natural materials we have reduced the carbon footprint of this mansion to a comparable steel/concrete version by about 90 percent without having to forego a modern and luxurious lifestyle.

































