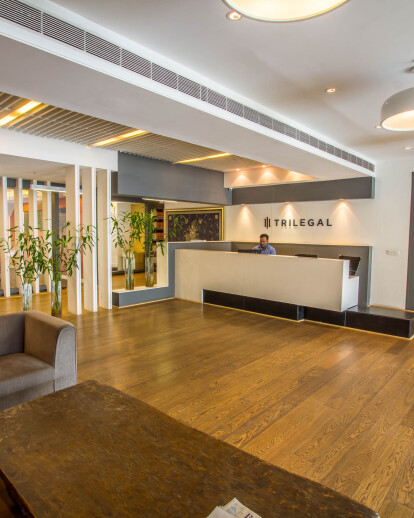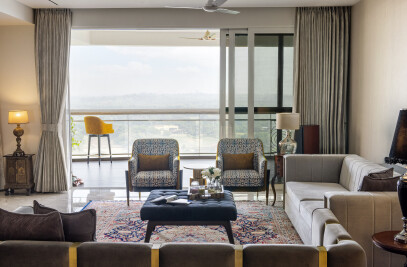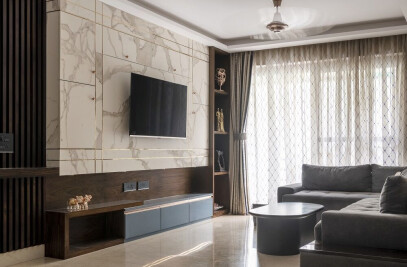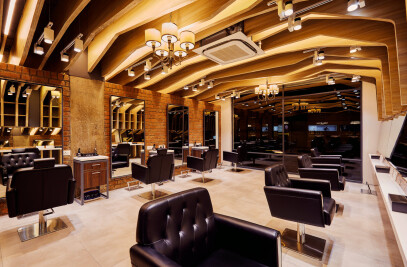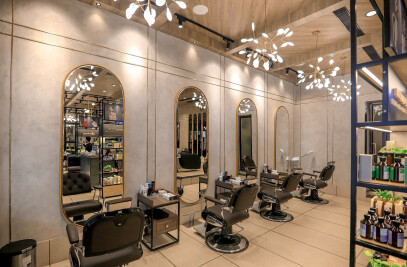Reinventing the industrial ethos of corporate offices, the Trilegal office in Saket fabricates a harmony between art and workspace. Housed in a corporate tower, the elegance of the Trilegal office is established by an amalgamation of design elements that parade its presence amongst the plethora of corporate masses. Indigenous artwork, nestled in an industrial interior style with linearity defining the design vocabulary, demonstrates the persona of this office.
The spatial zoning of the 15000sft site area, is formulated on the rationale of confidentiality of the work the company does. With private zones and conference rooms located on the periphery of the layout, the office is rendered with views and filtered natural light. The central corridor is segregated by vertical fins providing privacy to the workstations. Two of the meeting rooms is coherent to the reception, encompassing easy browsing and movement for the visitors and clients. Based of the hierarchy the workstations are segregated into row seating and partnered cabins. Pantry and other utilities are pushed to a corner separating them from working spaces. Understanding the functional dominance of the reception and waiting area in a work space, voluminous chunks of space are dedicatedto the same. An elaborate play of volumes inthe reception area is an important asset to the design language.
The interiors of the office are strategized to exude cues of vibrant art along with sophisticated workplace ethics. To achieve this phenomenon, a balance between customised art and industrial interiors is articulated.The longitudinal division of the office into two halves in structured by the corridor that is rendered with vertical fins to not only provide privacy to workstations but also to ensure a well guided circulation. The linear design vocabulary of the wooden battens on the ceiling fabricates a sophisticated entry, while the ochres of worli art and the stone furniture customised by the designersenhance the sense of space.The false ceilings are enhanced by the customised contemporary hanging lamps that not only endorses the elegance but also resonates the personality of Trilegal.
Art made by the architect himself, communicates the interiors through colours and patterns, while they enhance the mood of the micro-environment. The colour palette comprised of white and grey-creates a calm and welcoming visual scape; however, to break the monotony, the vibrance of art is added. The whites of the meeting rooms are well contrasted with the cool and warm colours of wood patterned veneers forms a picturesque backdrop for the paintings.
The material palette of the reception area is contrasting and hence stands out in the design. The wooden flooring articulates a dramatic canvas for the stone and grey furniture. The material composition of workstations further augments the sense of calm and transparency. The flooring transitions from tile to carpet according to the functionality and hierarchy of the space. With an elaborated, and planned out organic design strategy, this office imbibes a peaceful work environment in this corporate setup.
