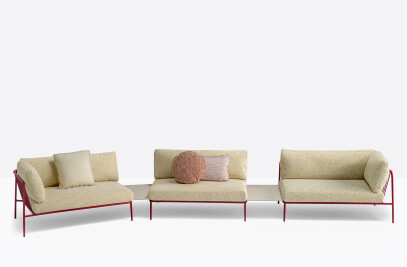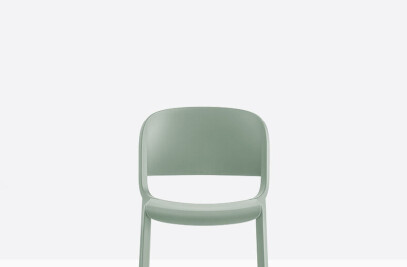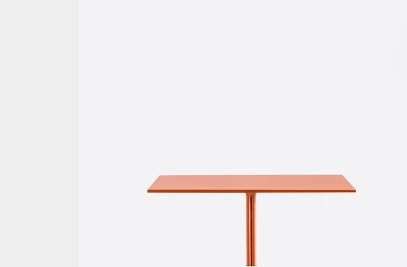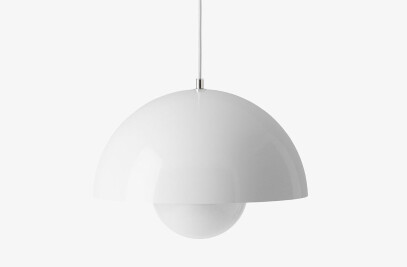This is a open plan office project where colour, fluidity and soft shapes combine to achieve overall harmony.




Tripledot offices is a comprehensive refurbishment and interior design project. Located on Av. Diagonal in Barcelona, these new offices have a surface area of 1,000 m2. The building where they are housed has BREEAM sustainability certification, so all the installations have been centralised in the general control system.




At NT studio we approached the project in an integral way, understanding that content and container are one unit. As interior designers, we believe that all the elements - structural, aesthetic and functional - that intervene in the space must always coexist in harmony. For this reason, from the initial phase we study the floor plan; we analyse and define the distribution in accordance with its use and functionality; we select the materials that will provide the most appropriate technical solution and we propose the pieces of furniture and lighting, specifying all their finishes, so that the combination of the whole generates that unique atmosphere that we are always looking for.



The project has been worked under two premises. The first: to create an attractive workspace at the service of comfort in order to attract and retain the talent of programmers and designers.



The second: to design a workspace that appeals to a generation that, after the pandemic, is reluctant to return to the office because it has become accustomed to the comfort of teleworking. With this briefing on the table, we set to work.




The colours of the logo - blue, orange and green - were the source of inspiration when it came to defining the chromatic range for the refurbishment of these offices, helping to delimit spaces, create atmospheres and choose finishes and upholstery to generate cohesion in the overall project.



Located on the sixth floor, we proposed the layout by creating three distinct areas: the entrance area - reception, the operational area and the office - lounge area, maintaining the open space at all times, without visual partitions, connecting the different areas by means of fluid routes throughout the entire floor.
























































