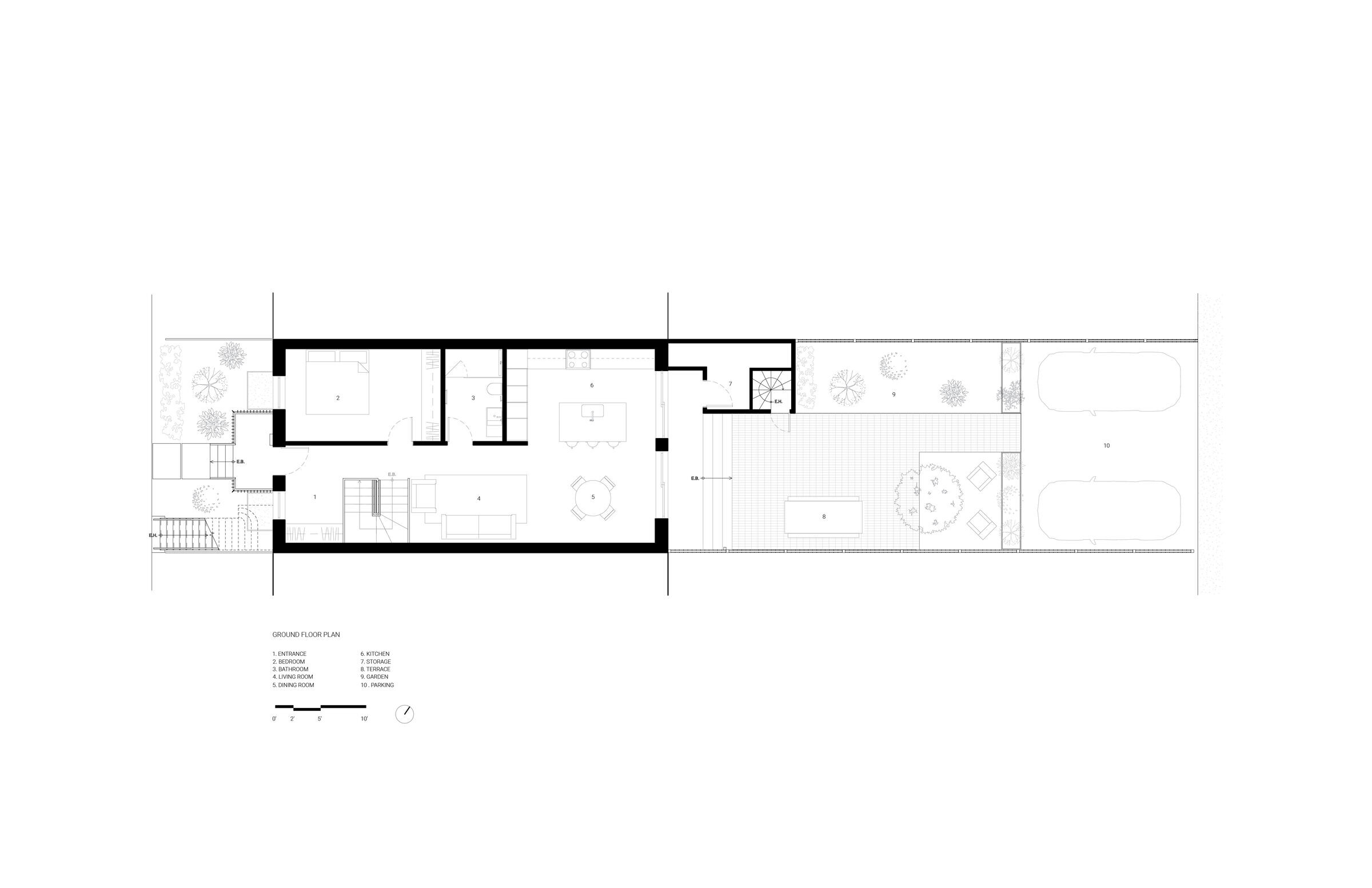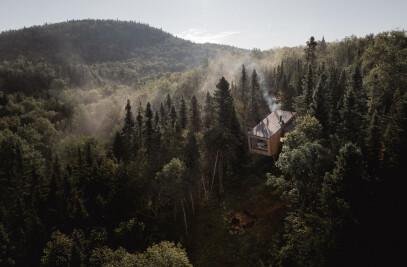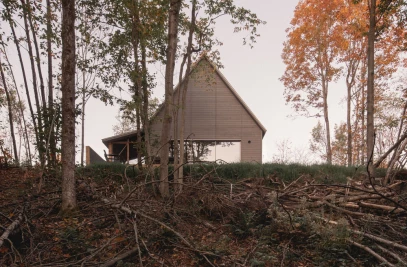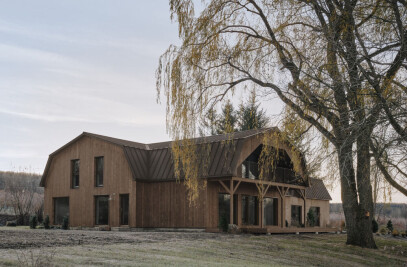Nestled in the heart of the Petit Laurier neighborhood of Montreal, the Triplex Fabre project perpetuates the architectural tradition of duplexes and triplexes that populate the streets of Plateau-Mont-Royal, a Montreal district where red brick, stone details, and ornamental cornices adorn the facades.
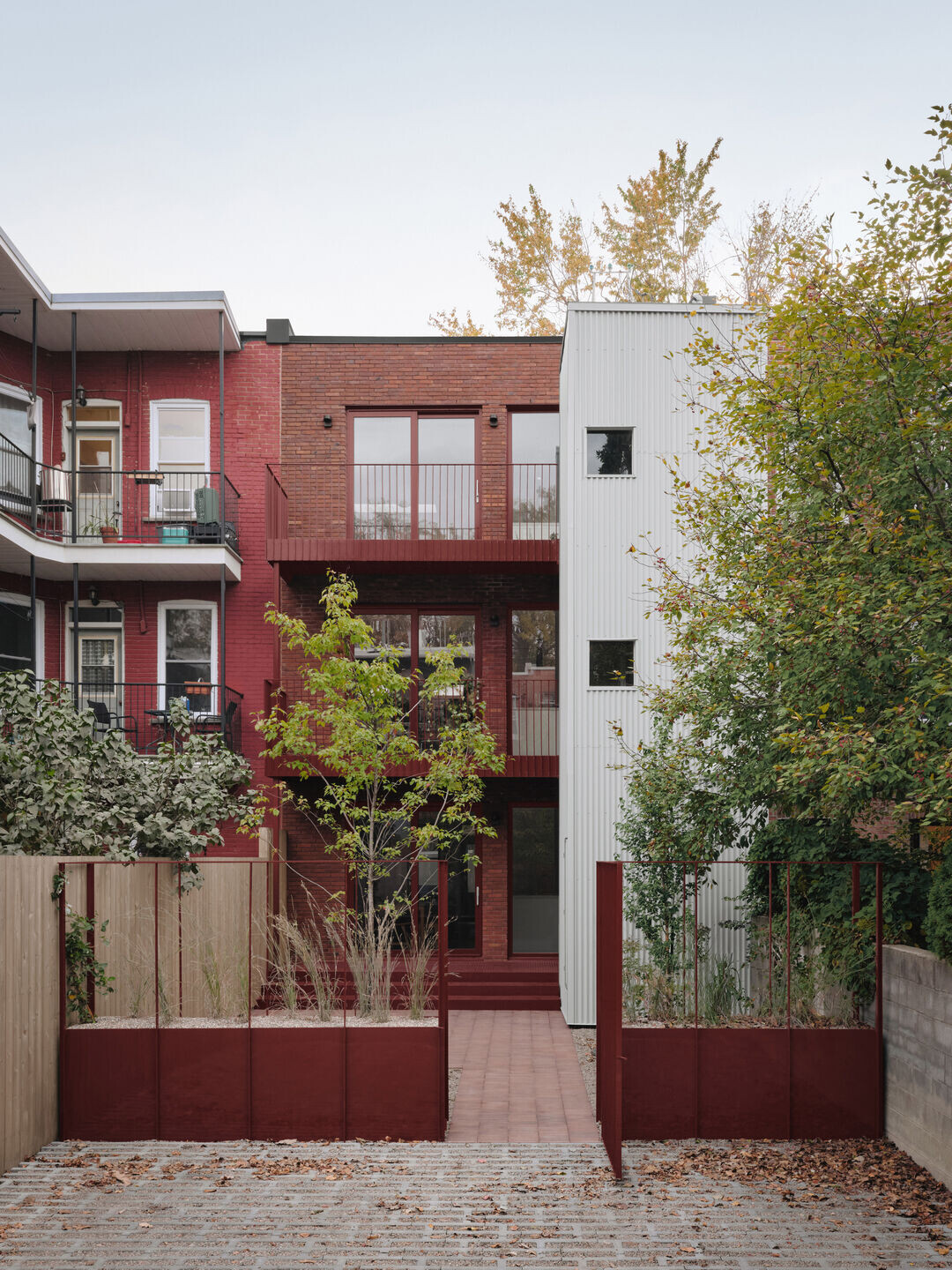
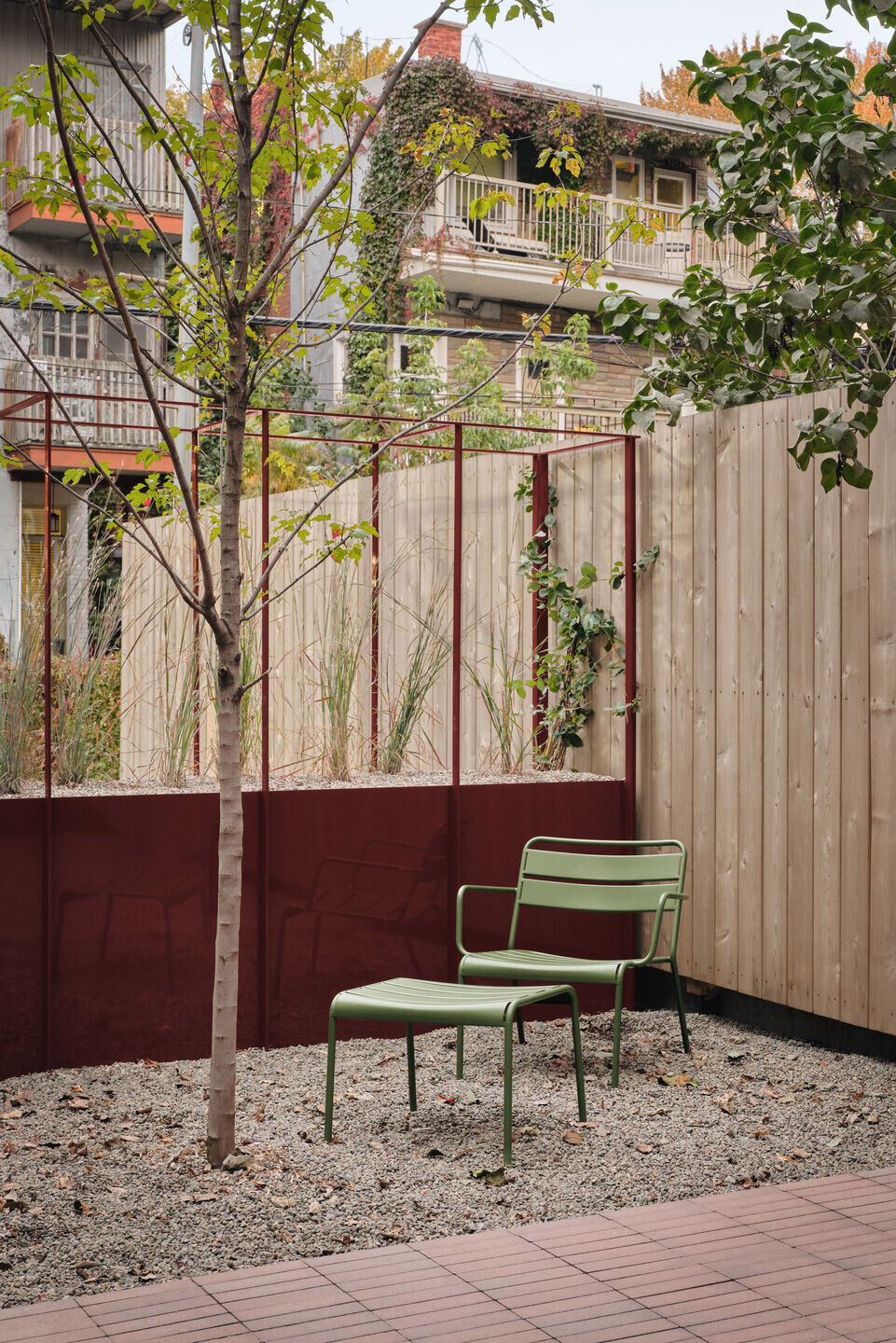
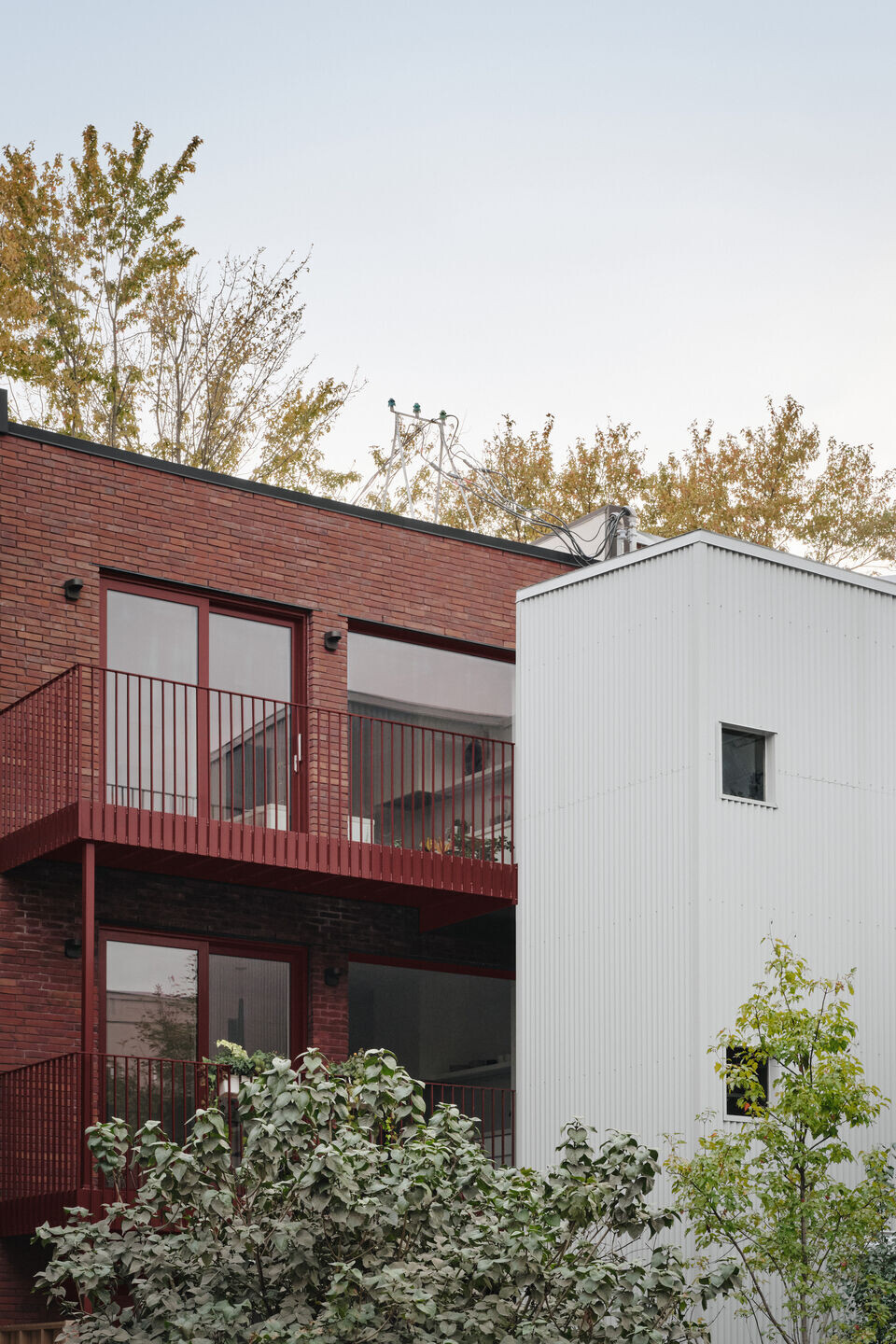
The restoration of the original architectural components of the front facade preserves the project’s integration into the surrounding built environment; the simplicity of the reconstructed front balconies and staircase highlights the artisanal red clay brick and the new cornice.
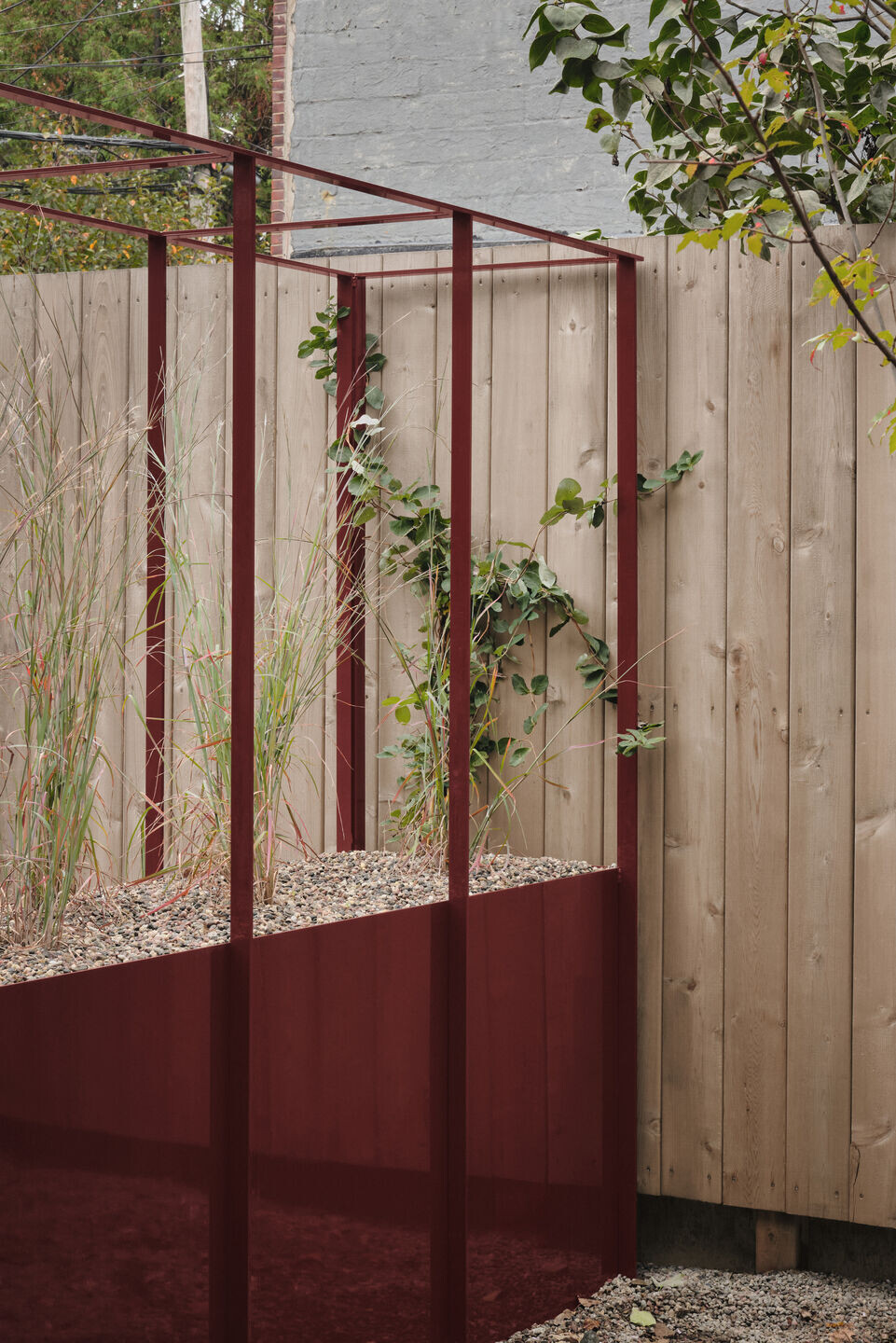
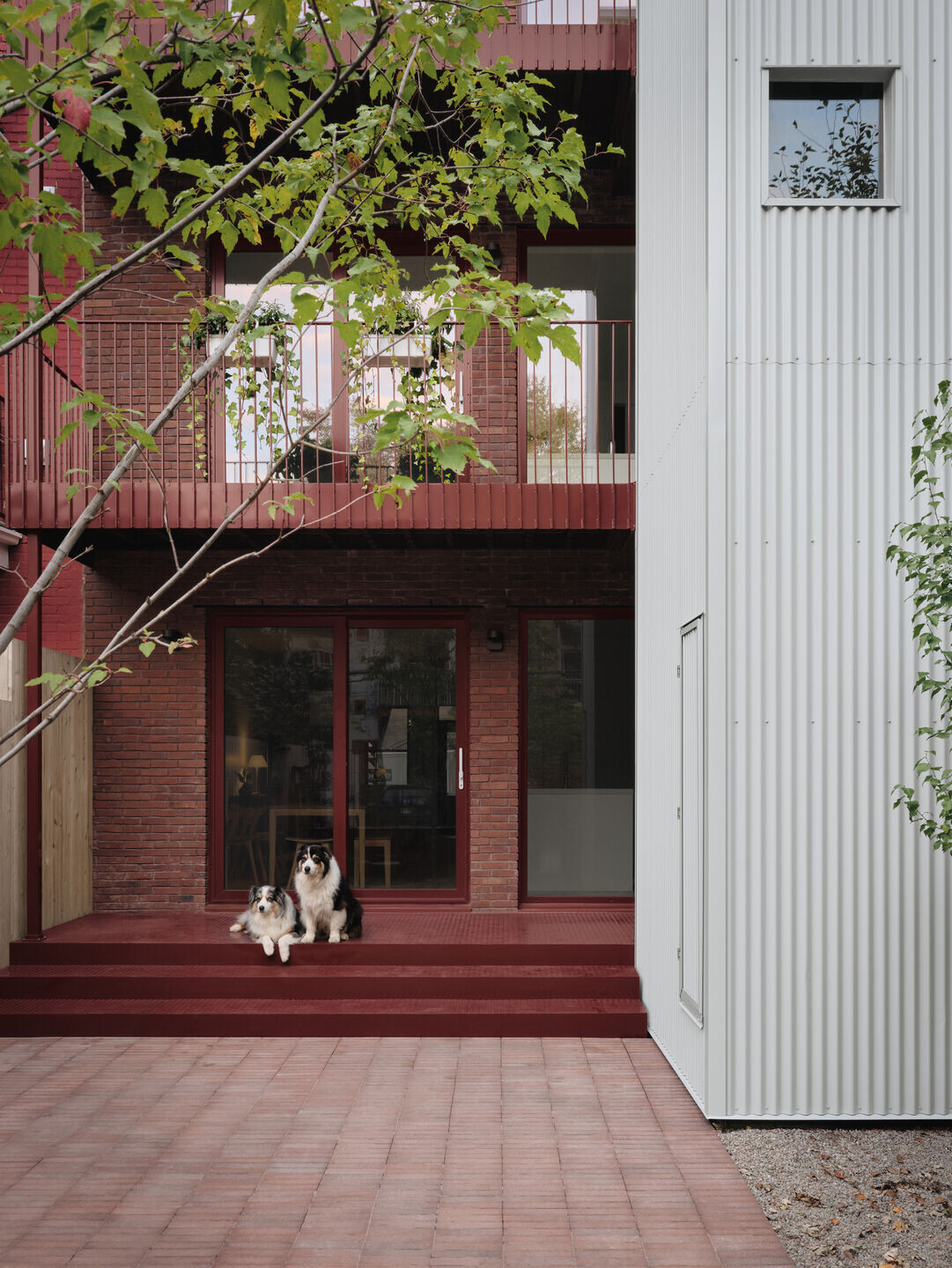
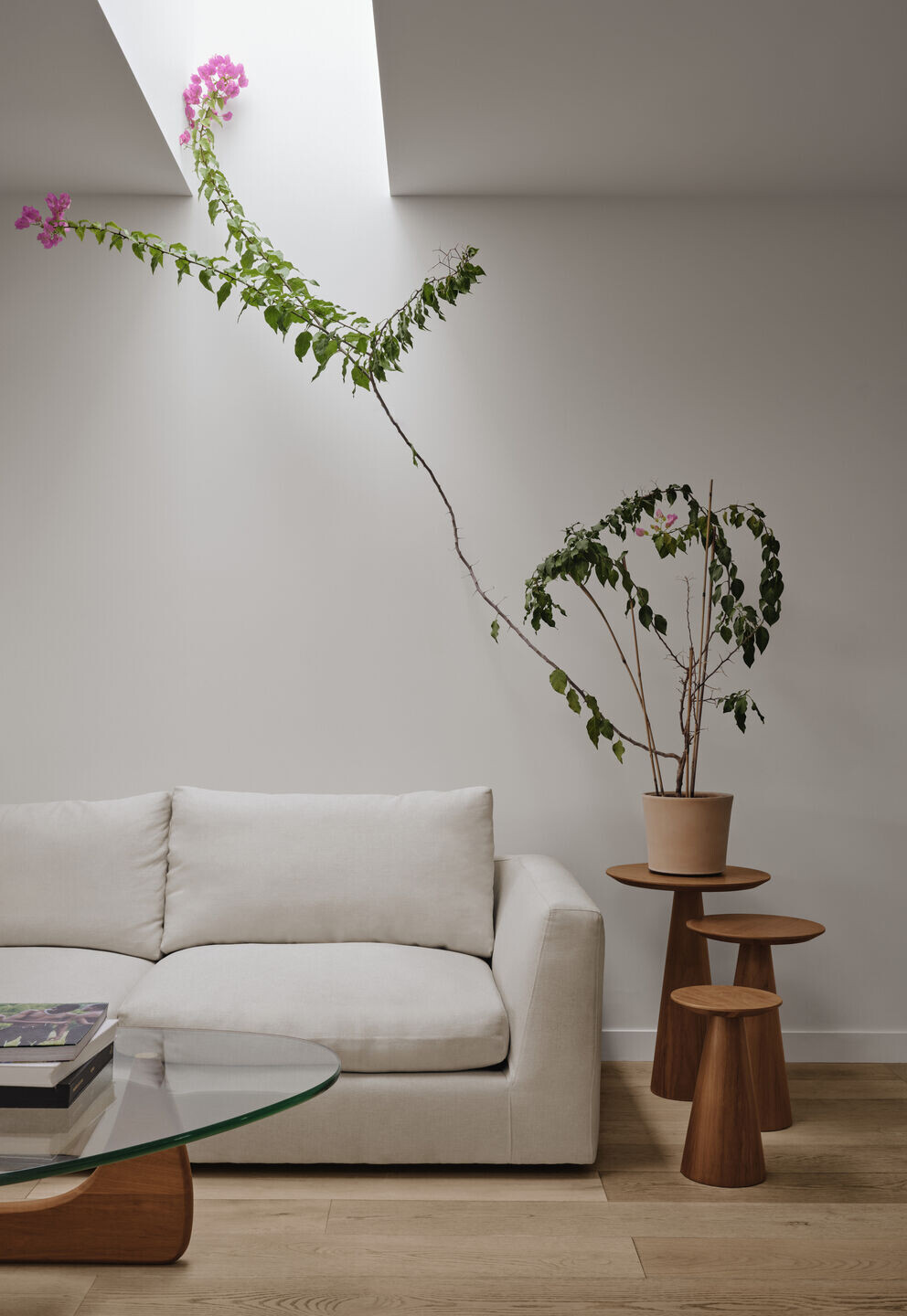
A complete renovation of a triplex accommodating two generations of the same family, the project provided an opportunity to rethink the typical interior layout of Montreal apartments to make more room for natural light and ease of movement. The bathroom and bedroom of each unit have been kept to minimal proportions to allow for a generous rearrangement of other living spaces, now with open floor plans.
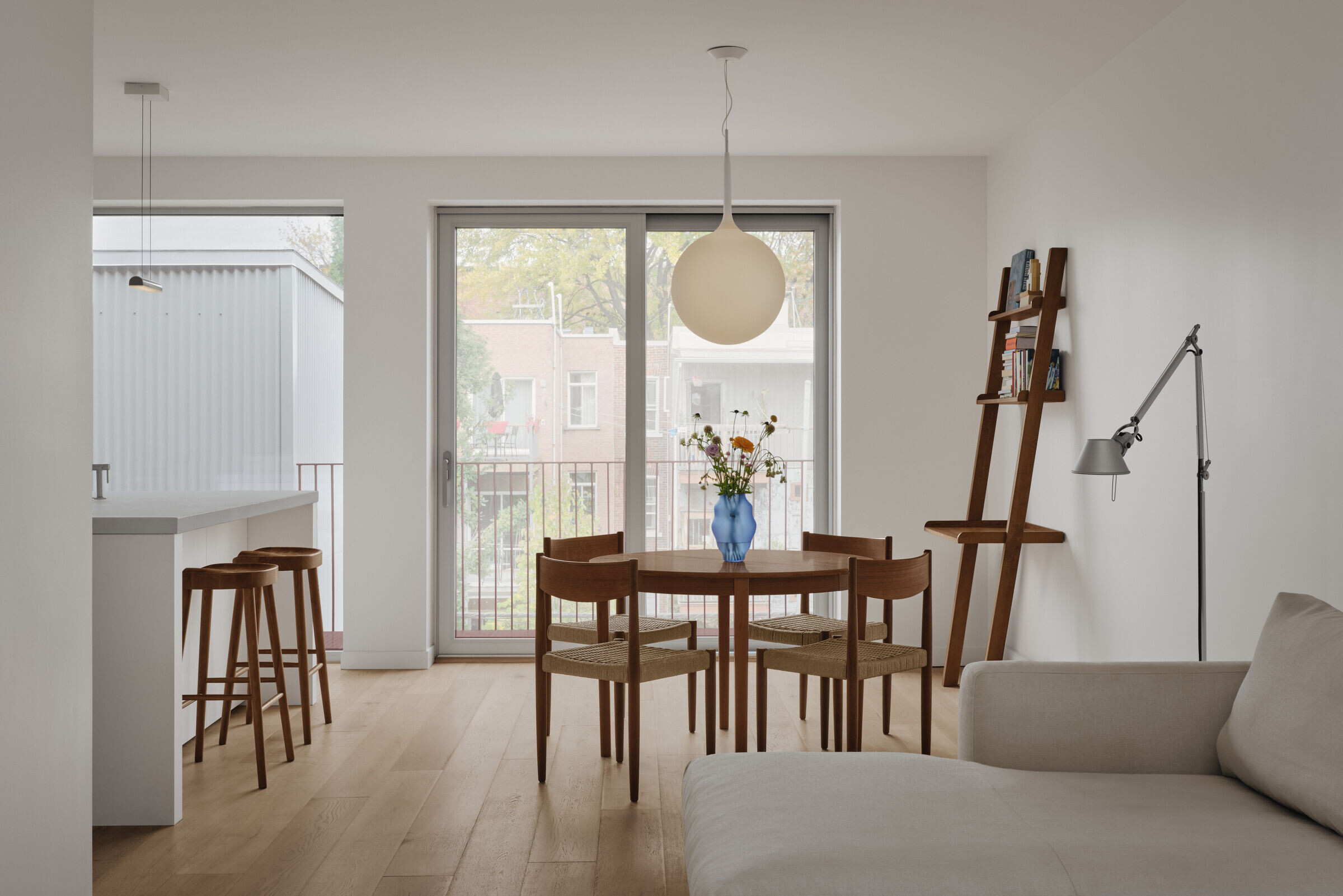
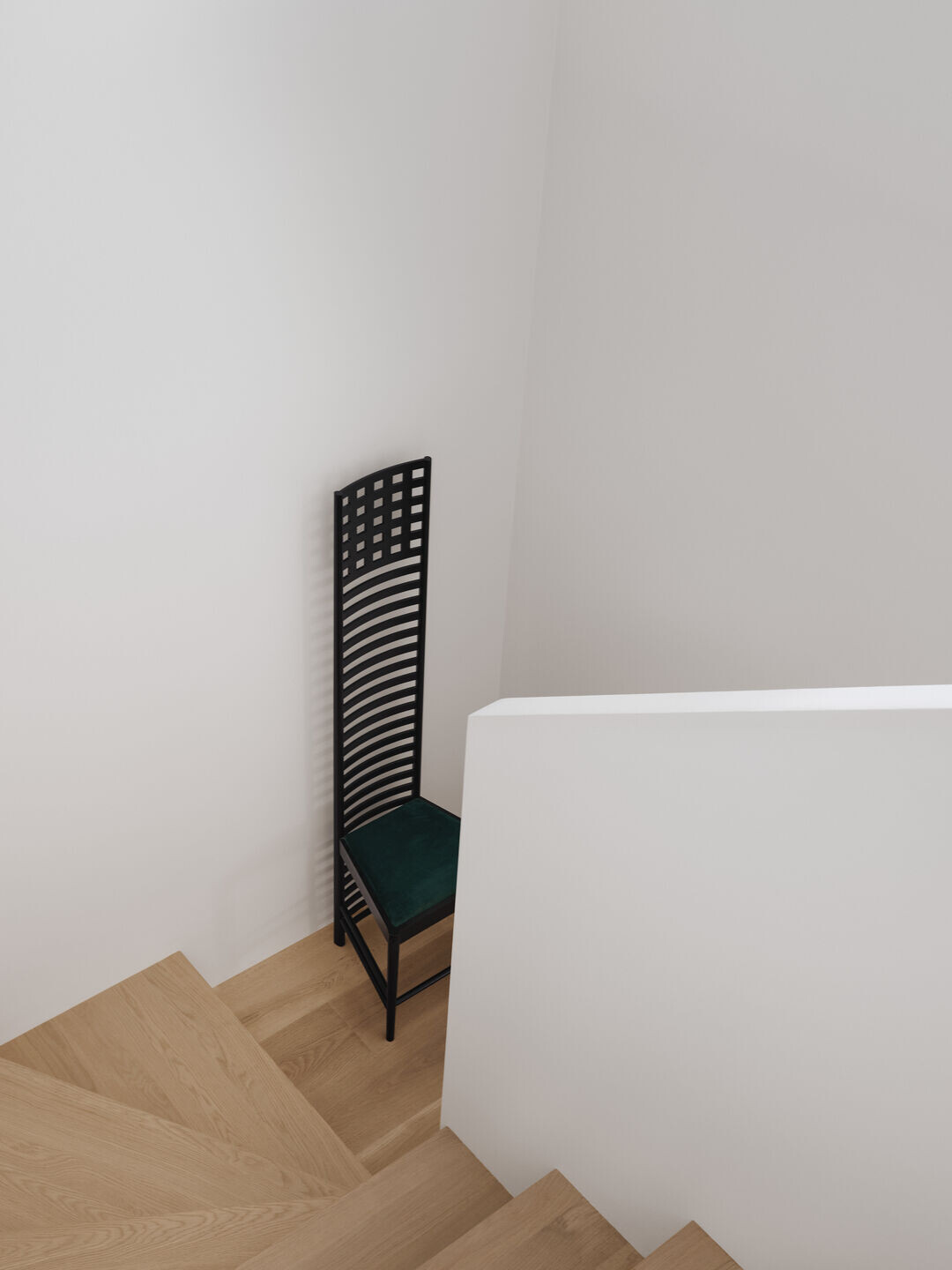

The openings in the rear facade have been enlarged, and the balconies and railings have been replaced and expanded to offer a generous outdoor space for each unit, a true extension of the interior space. While the facades of the Fabre project are distinguished by their burgundy red, the interior spaces are characterized by a more neutral color palette and uniform texture work, creating a sense of serenity for the residents. The materials used are harmonious within each unit, creating a cohesive and unified ensemble.
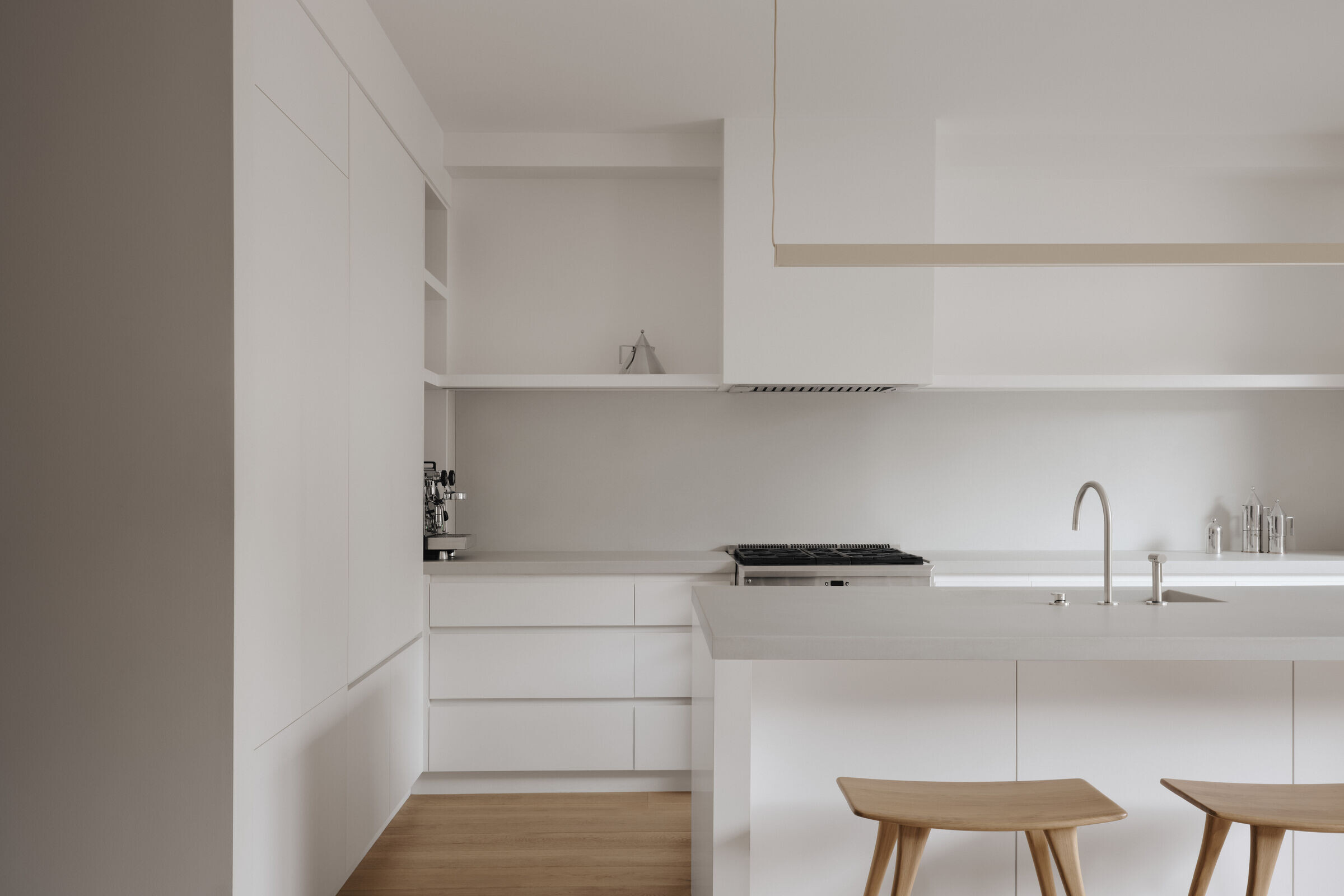
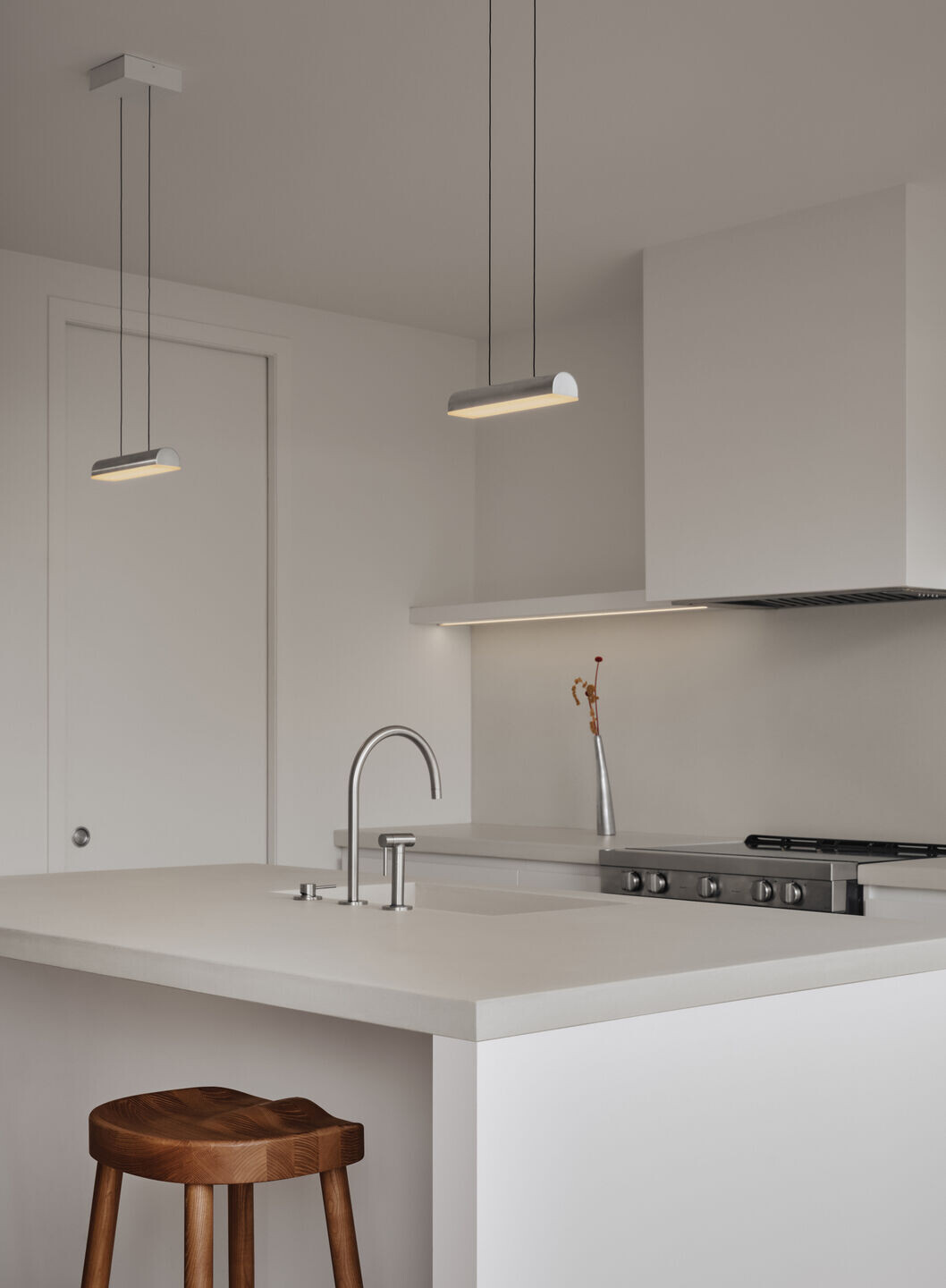
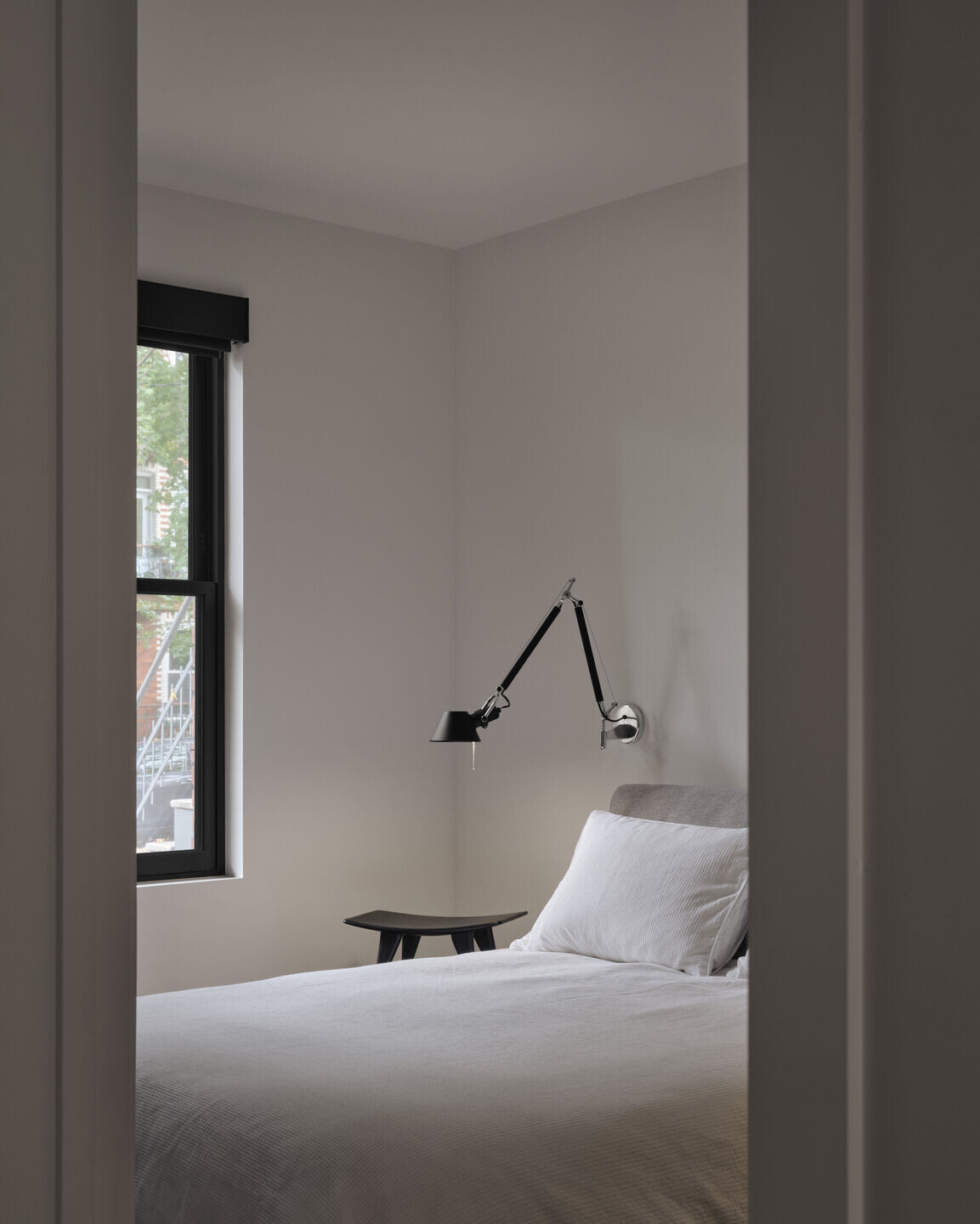
The unity of tone between the rear facade and the courtyard creates a private space for the occupants. The backyard shed, another distinctive element of Montreal duplexes and triplexes, is revalorized and celebrated with a new siding of white corrugated sheet metal. The landscaping concept embraces the material palette of the rear facade and promotes interaction with the lively alleyway.
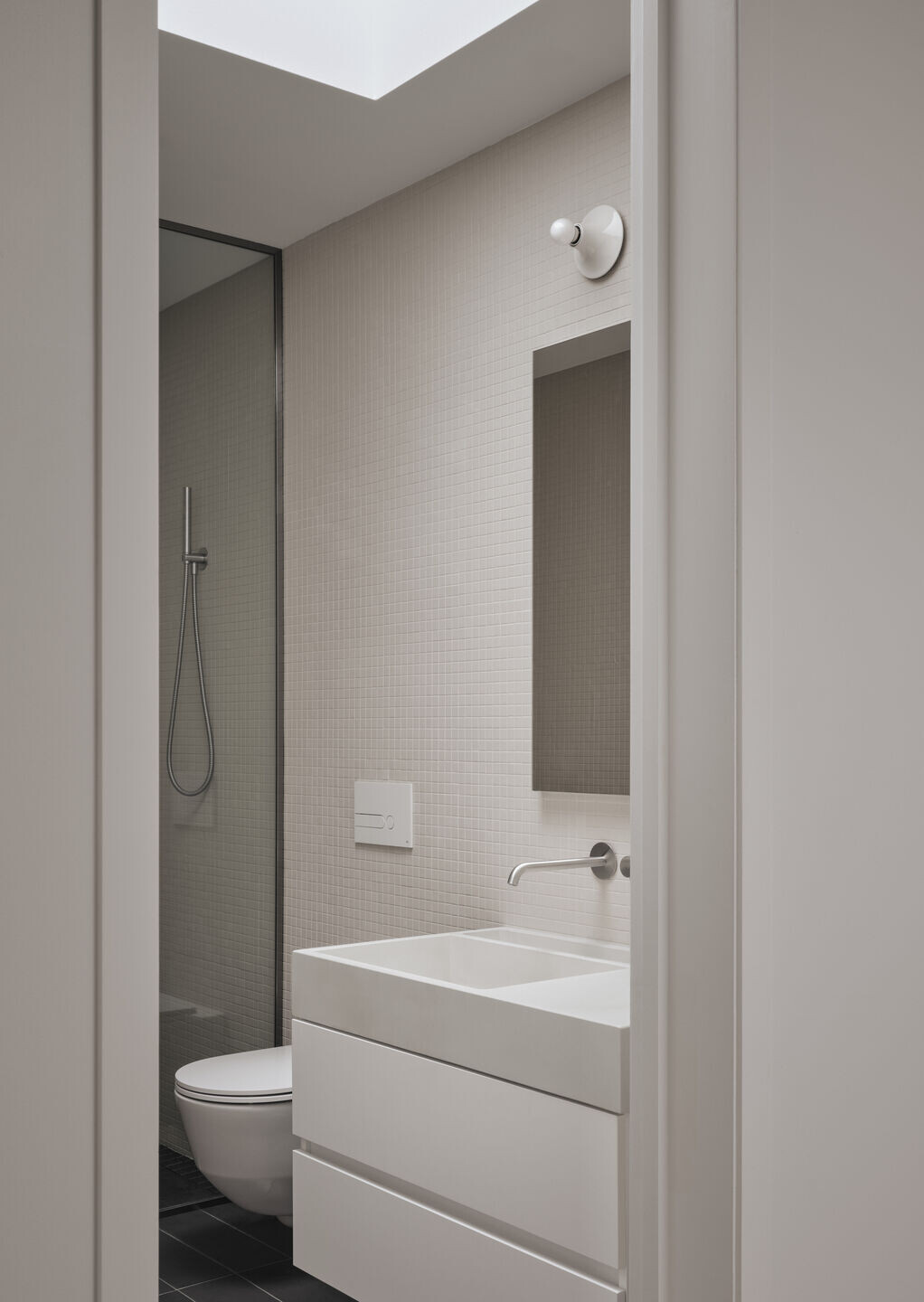
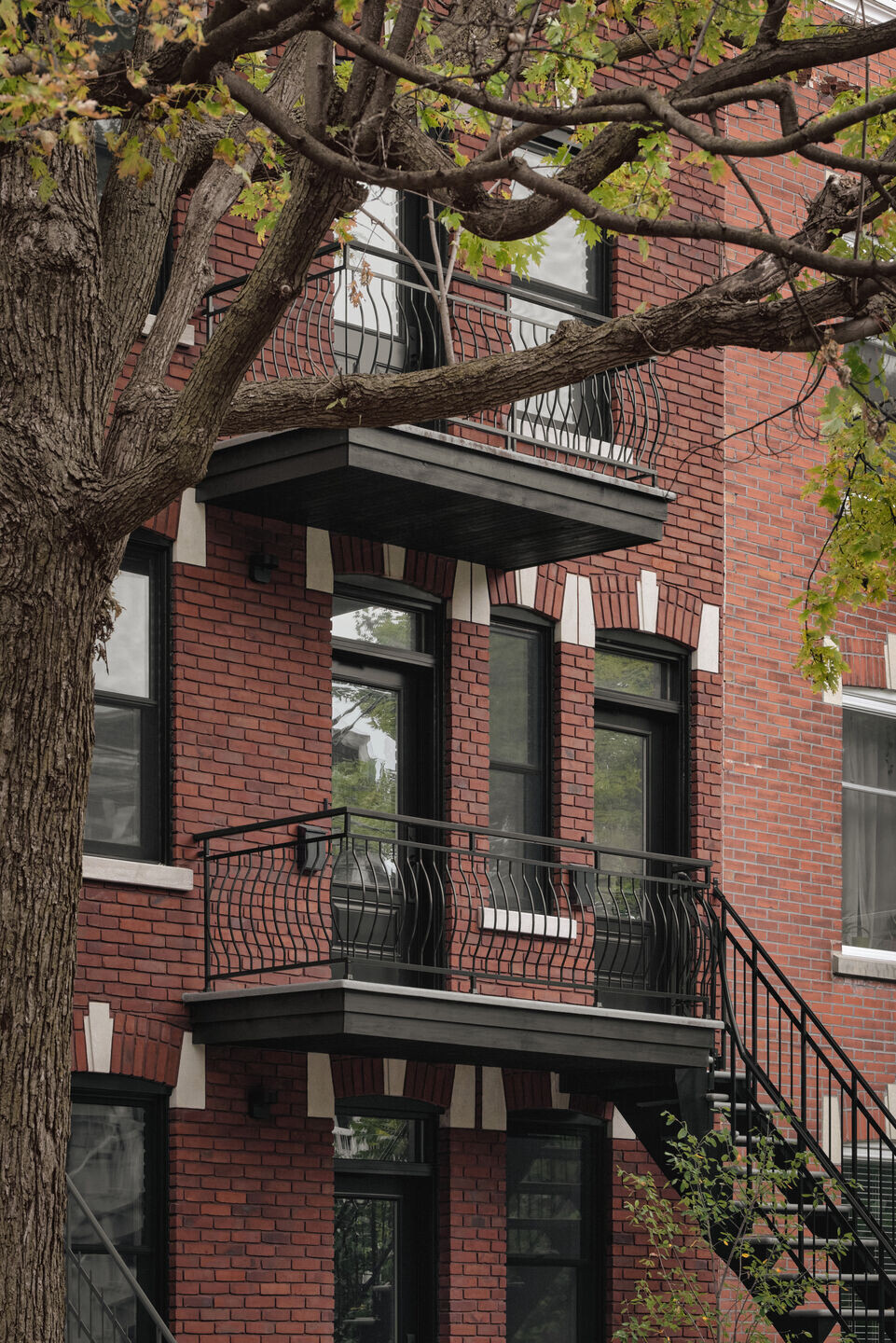
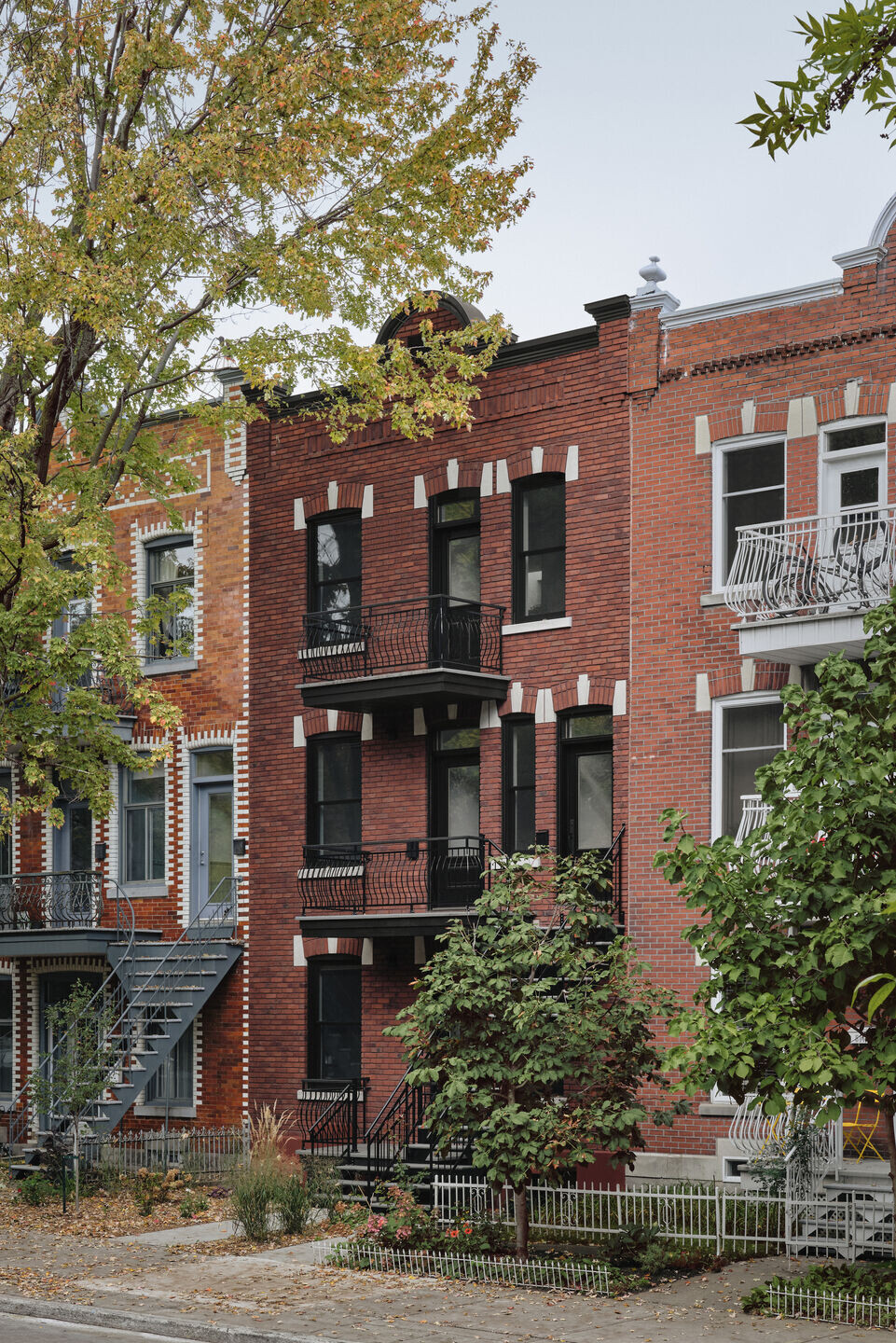
The project was carried out following the design-build approach by the team of Atelier L'Abri and Modulor Construction. The layout of the units, the design of the outdoor spaces, and the choice of materials were made in close collaboration with the family, whose sons are in the fields of design and construction. The renovation of the triplex provided an opportunity for the two brothers to work directly on the project, one being a graduate in architecture, and the other a carpenter. The result of this design process is a sensitive project that weaves an intimate connection with its environment and its inhabitants.

