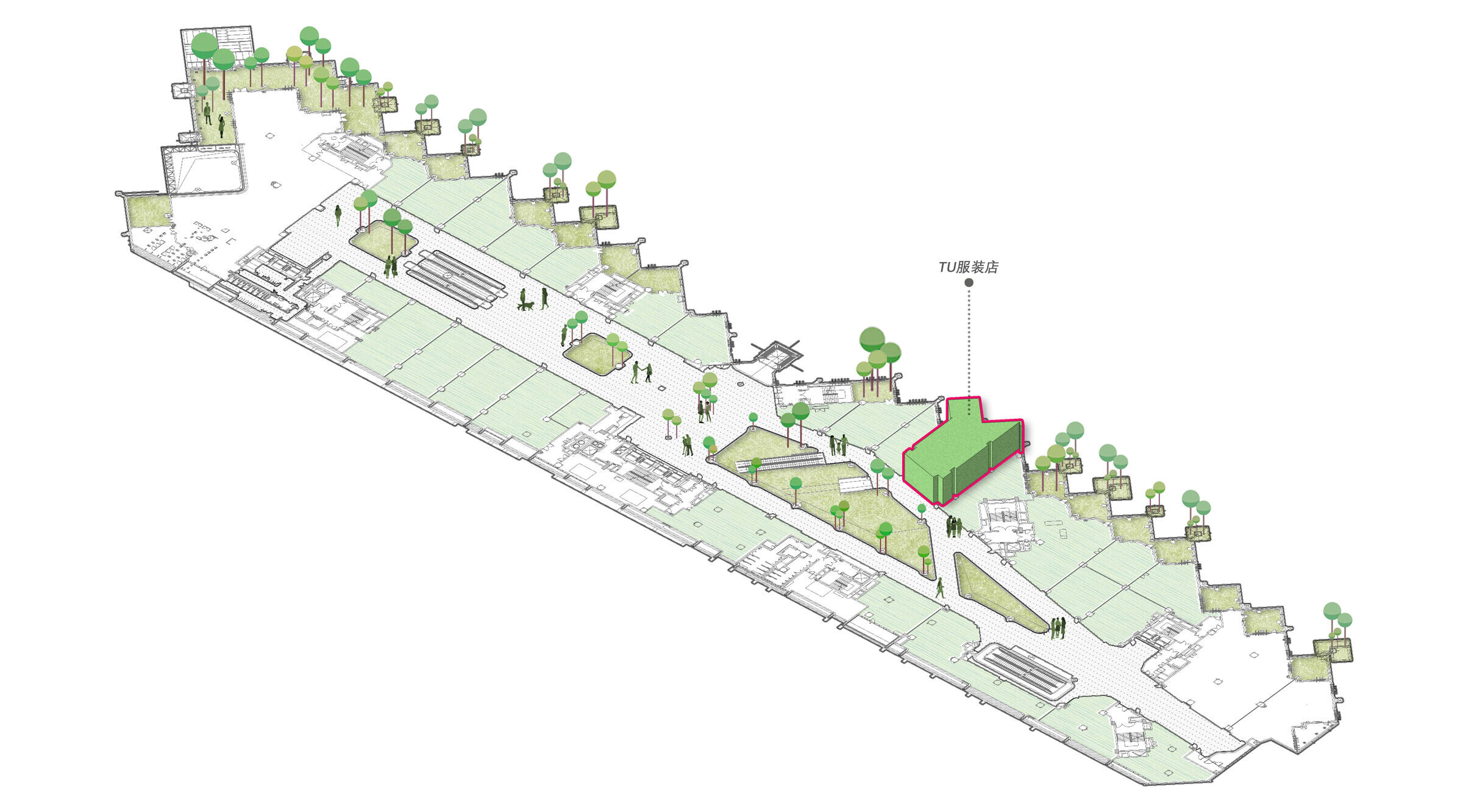TU,an original boutique women’s wear brand, was established in Shanghai in 2015. TU expresses the independent, autonomous and elegant spirit of modern women with its unique design, neat tailoring and sophisticated workmanship.
▼interior preview
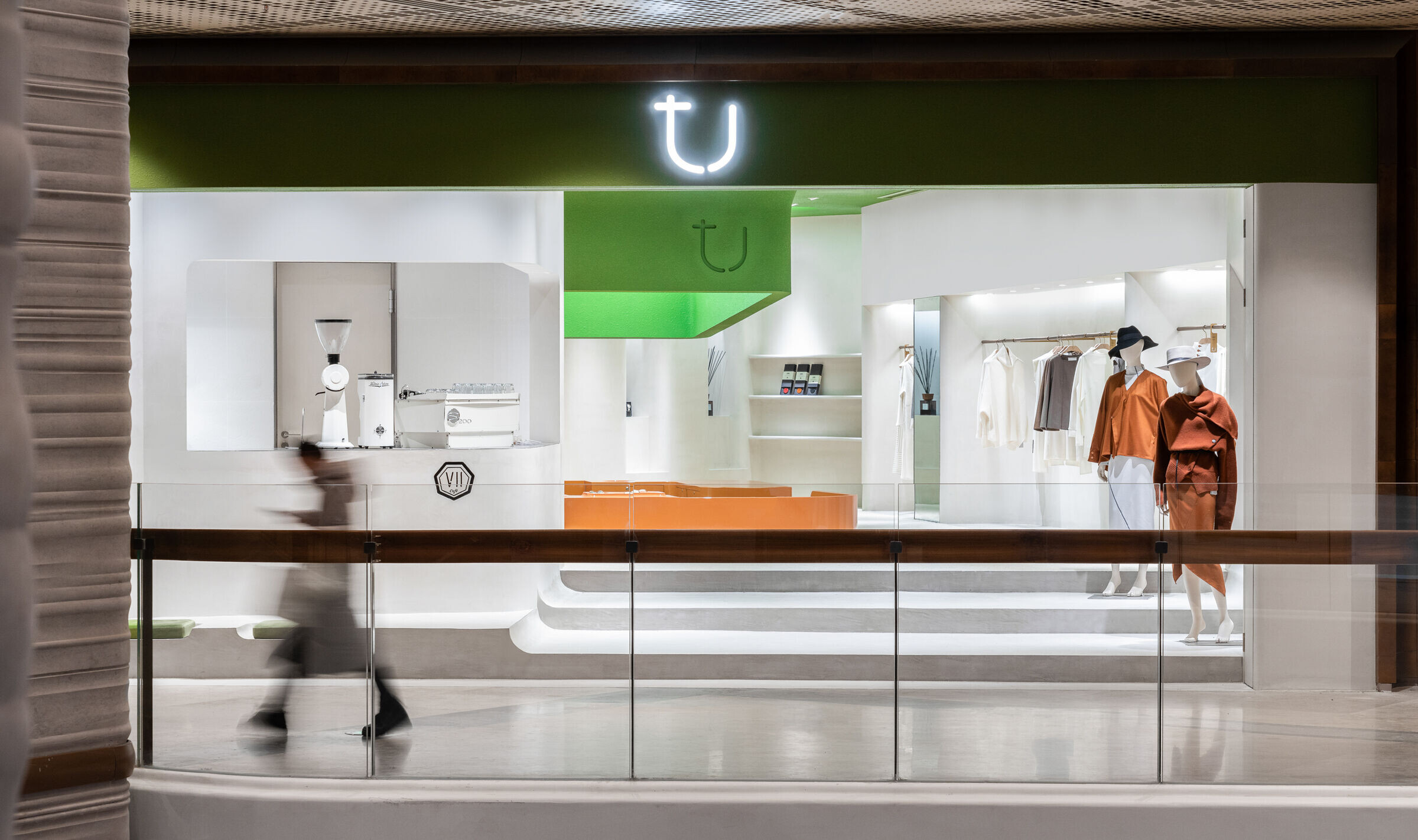
For this TU's new store, we hope that the space design can also inherit the concept of 1000 Trees: green, natural, affinity and open. Therefore, we decided to treat the overall indoor space as an outdoor public space, create a sense of walking around the city streets, facing consumers with a more open attitude, reinterpreting TU's inclusive brand concept, and welcome every customer passing by to stop.
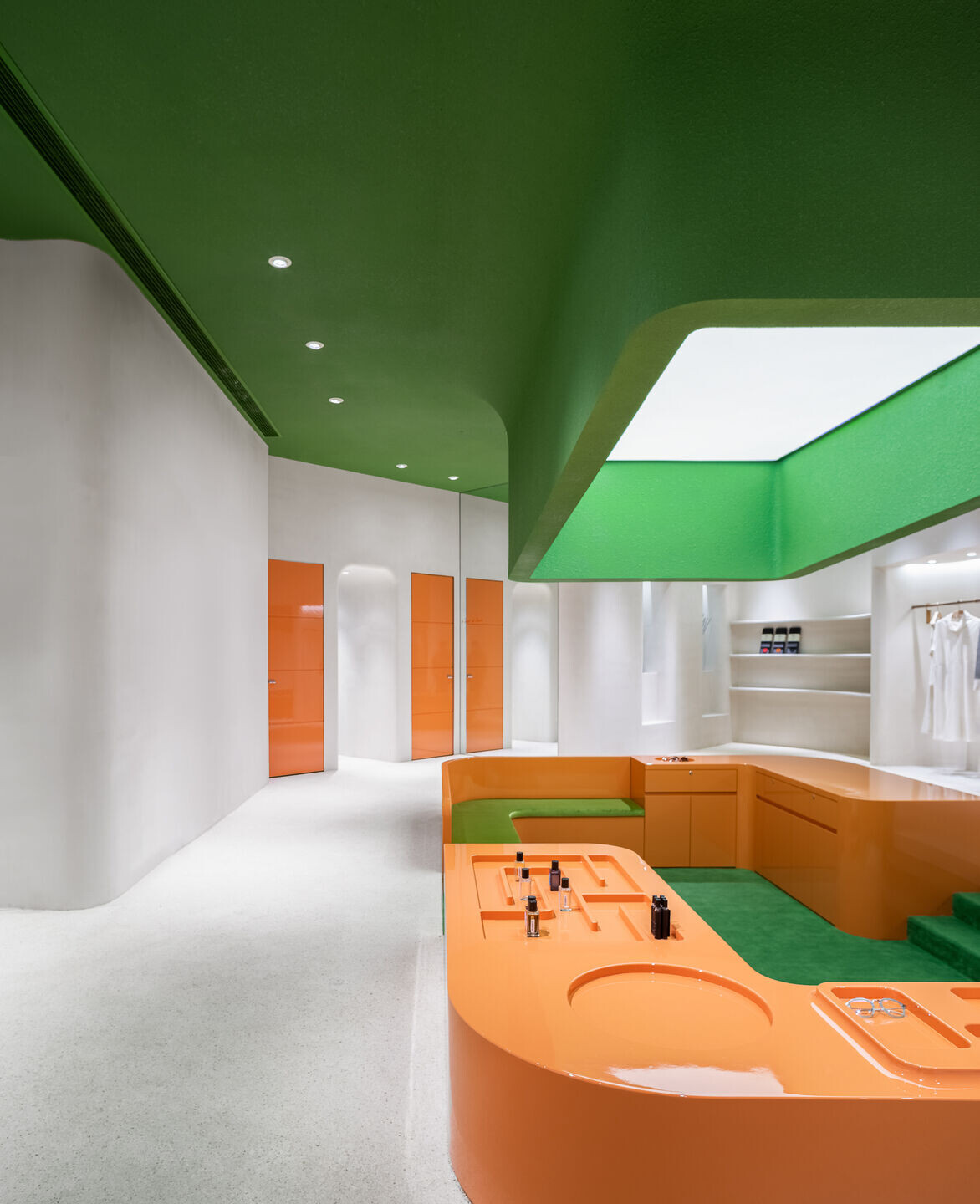
▼Stream of people analysis
▼TU by the "street"
▼exterior view
▼two way aisle
▼looking towards the fitting room from the sunken plaza
▼fitting room
▼the huge mirror extends the space visually
▼display
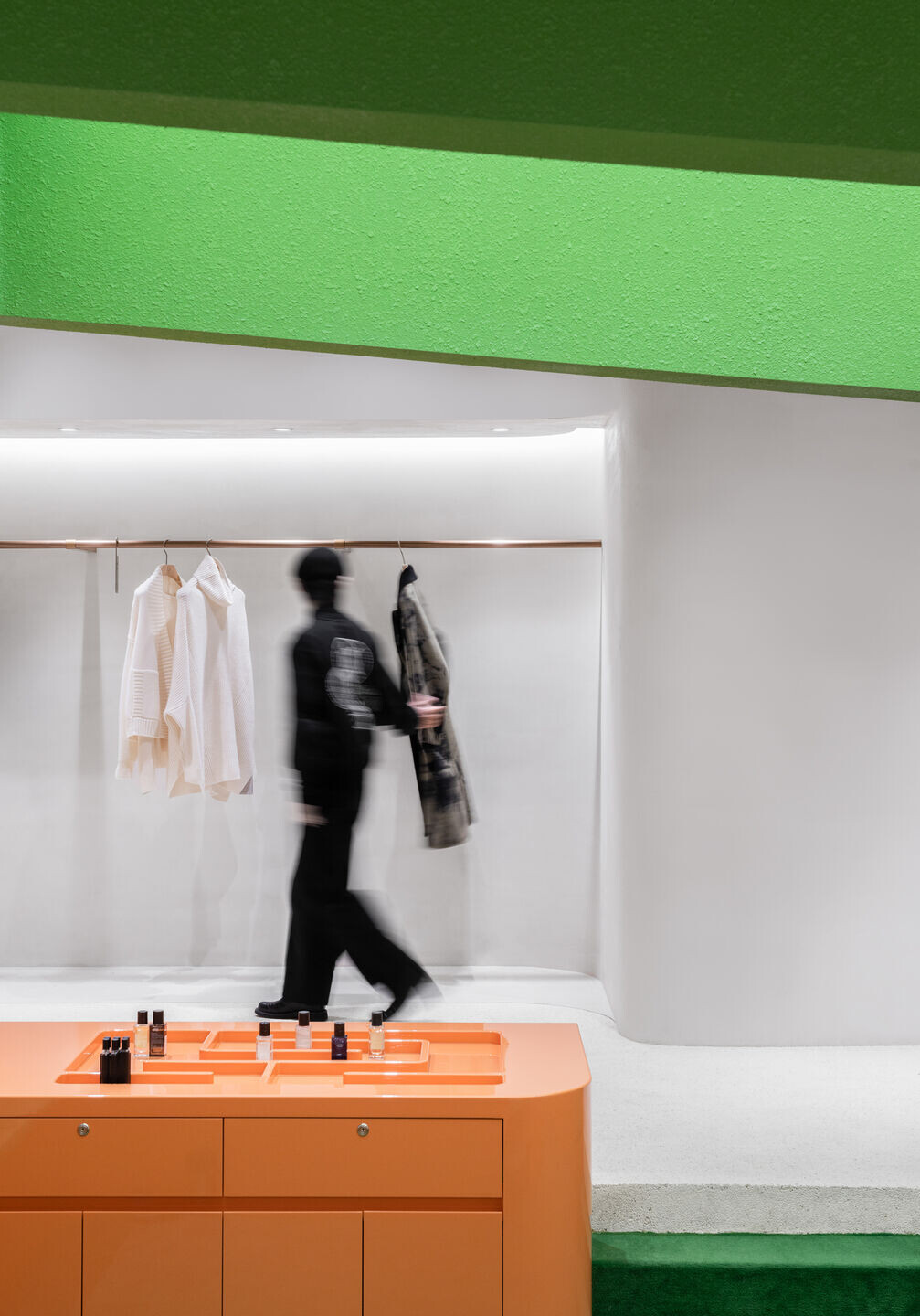
We introduced three common elements in public space: large outdoor step, sunken plaza, and corner coffee shop. Through the combination of these three elements, an experience of being in the shade of the street and drinking coffee and communicating leisurely is created.
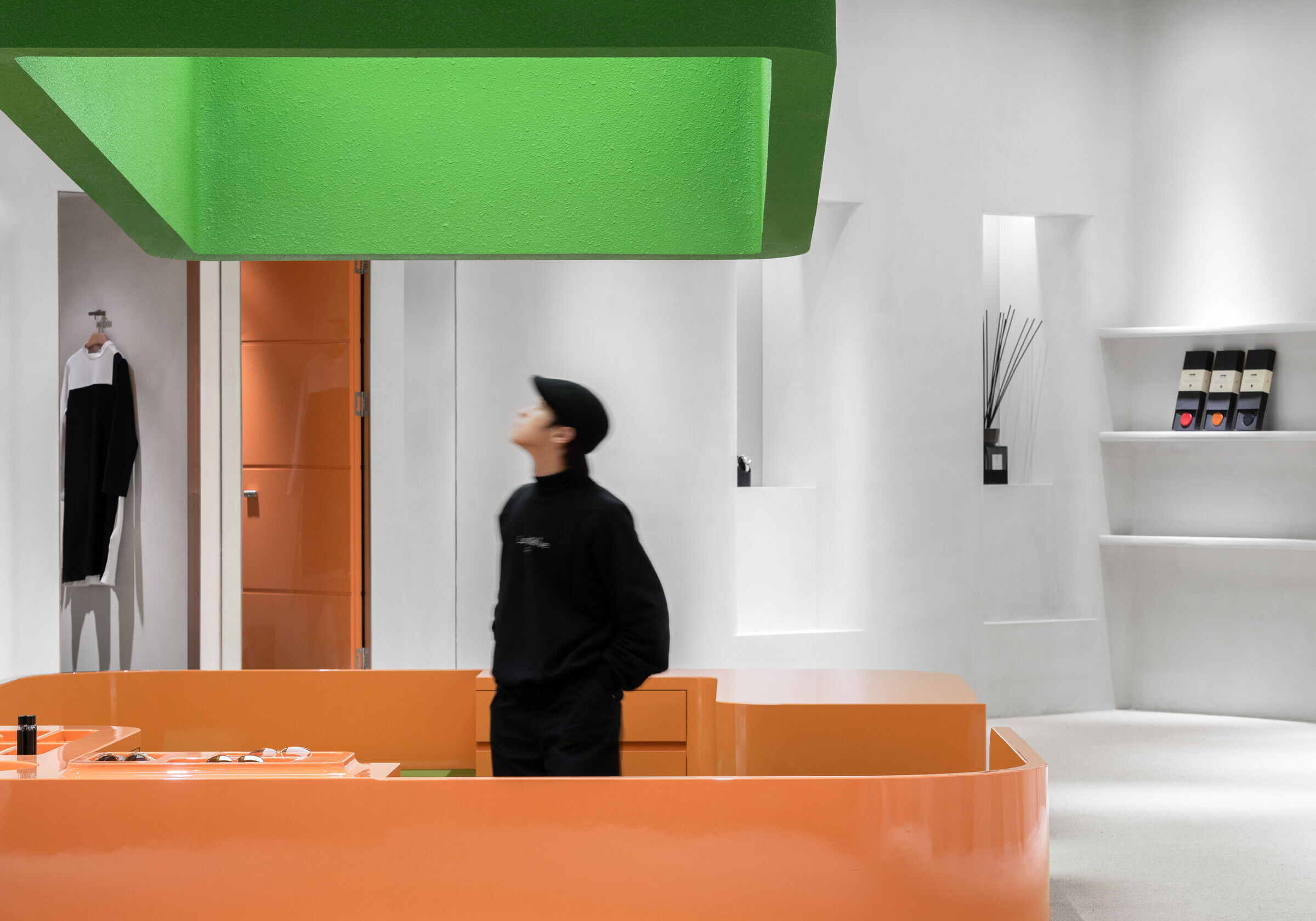
▼central plaza
Huge entrance stairs
In order to dispel the doubts of customers, we designed steps at the entrance of the store, with the design of the steps, the interior space of the store is open to the inner "street" of 1000 Trees, bring people from "outdoor" to "indoor", blur the boundaries and shuttle freely.
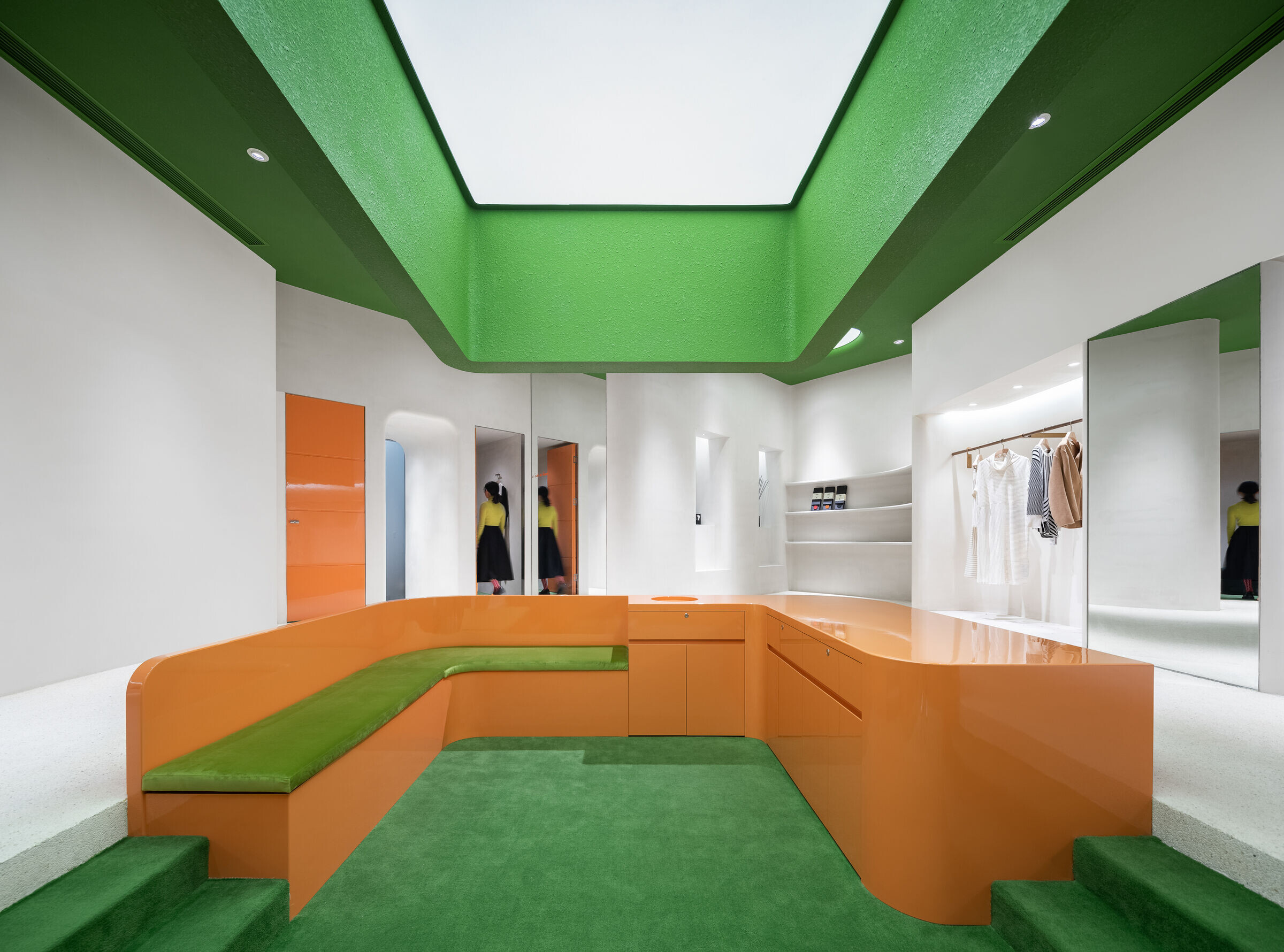
▼entrance
Corner coffee shop
The client hopes to have a coffee space that can be sold and also can serve the VIP members, in the future it may become an independent coffee brand. After our repeated consideration, “how to integrate the coffee area into entire space, forming a relatively independent state with the clothing sales area, but coexisting with each other”has become one of the problems we need to focus on. Therefore, we specially put two seats on the stairs at the entrance, which is inspired by the various streetside coffee shops in Shanghai. We hope this small corner can provide a short-term rest place for the coming and going consumers, and it can also create a gray space with the stairs at the entrance to transition from “outdoor” to “indoor” place.
▼corner coffee shop
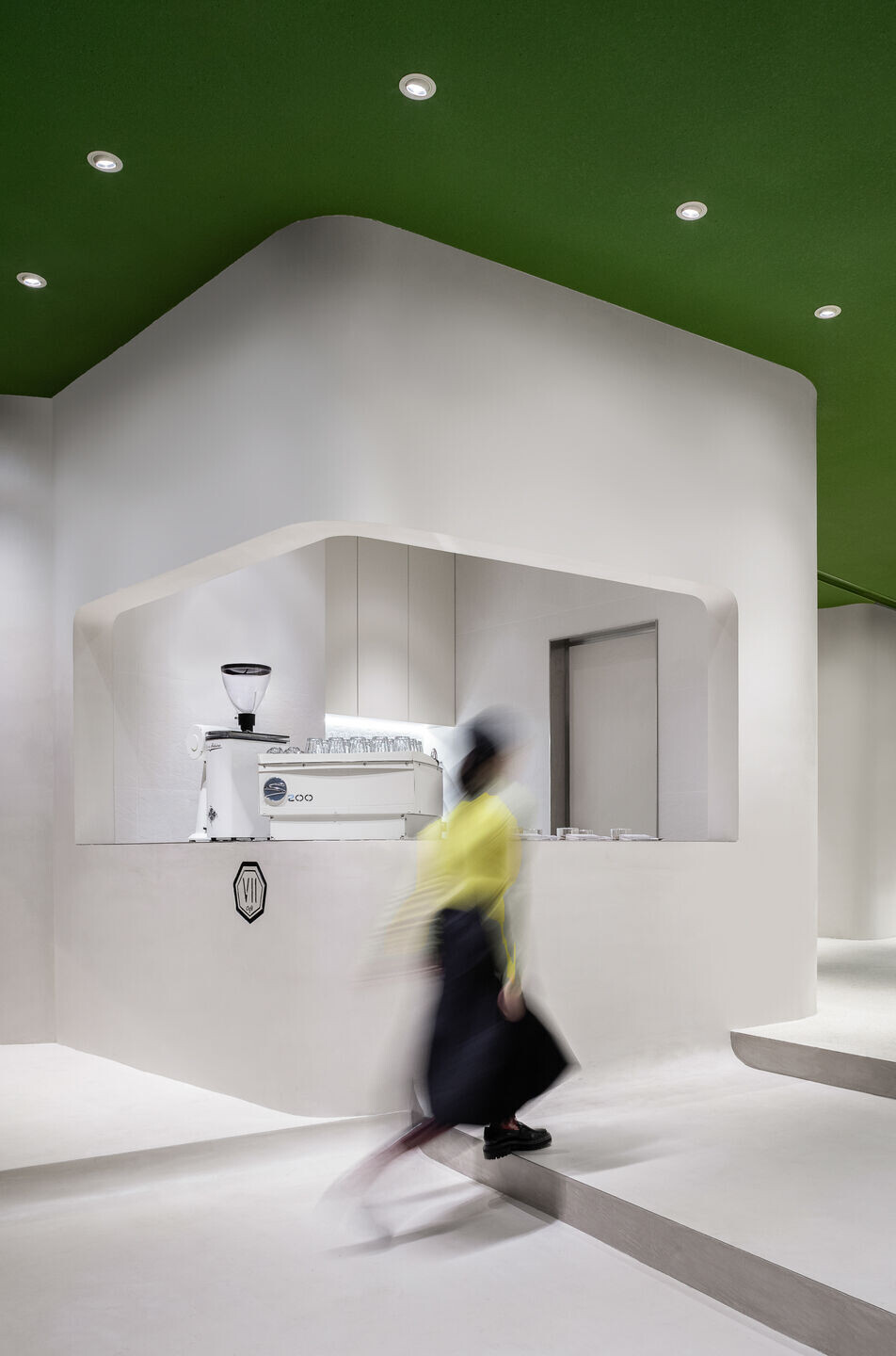
Sunken plaza
For the rest area of the sunken space, we have specially chosen a high-saturated orange color to match the huge green ceiling above, hoping this area will become the visual center of the entire space, meanwhile we also hope that people in the sunken plaza will have some feeling of being outdoors under big tree.
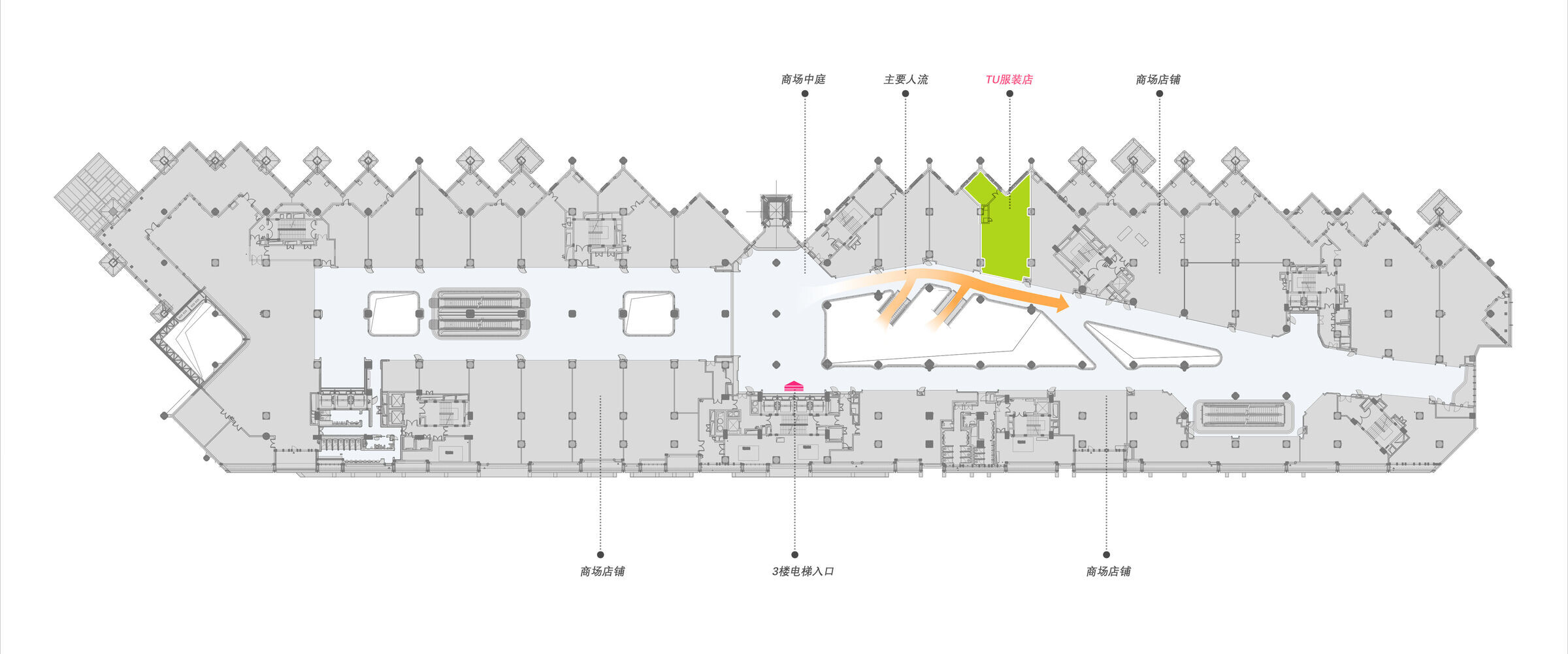
▼sunken plaza
▼details of the ceiling
▼details of the sunken plaza
▼details of the prop
▼axonometric
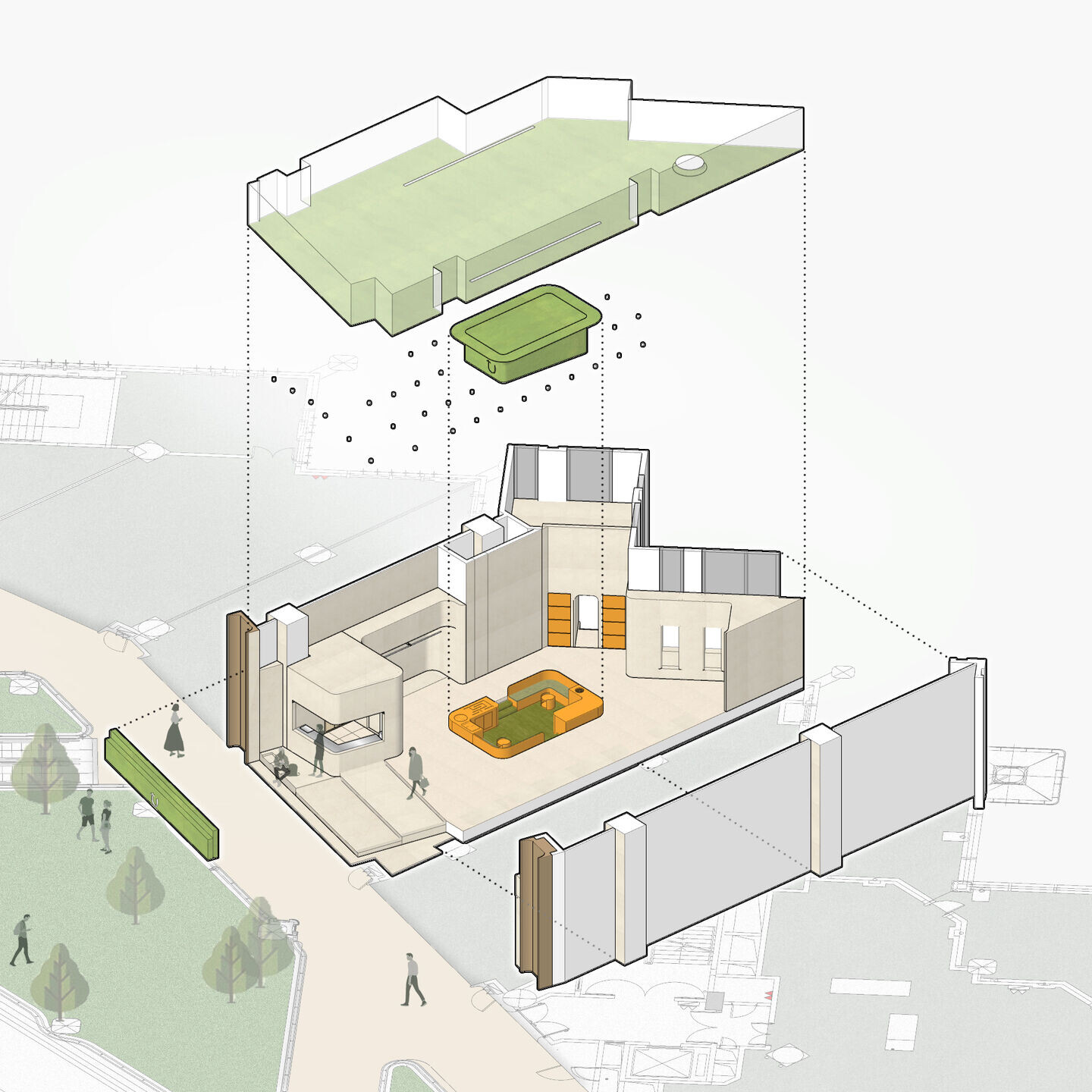
▼layout
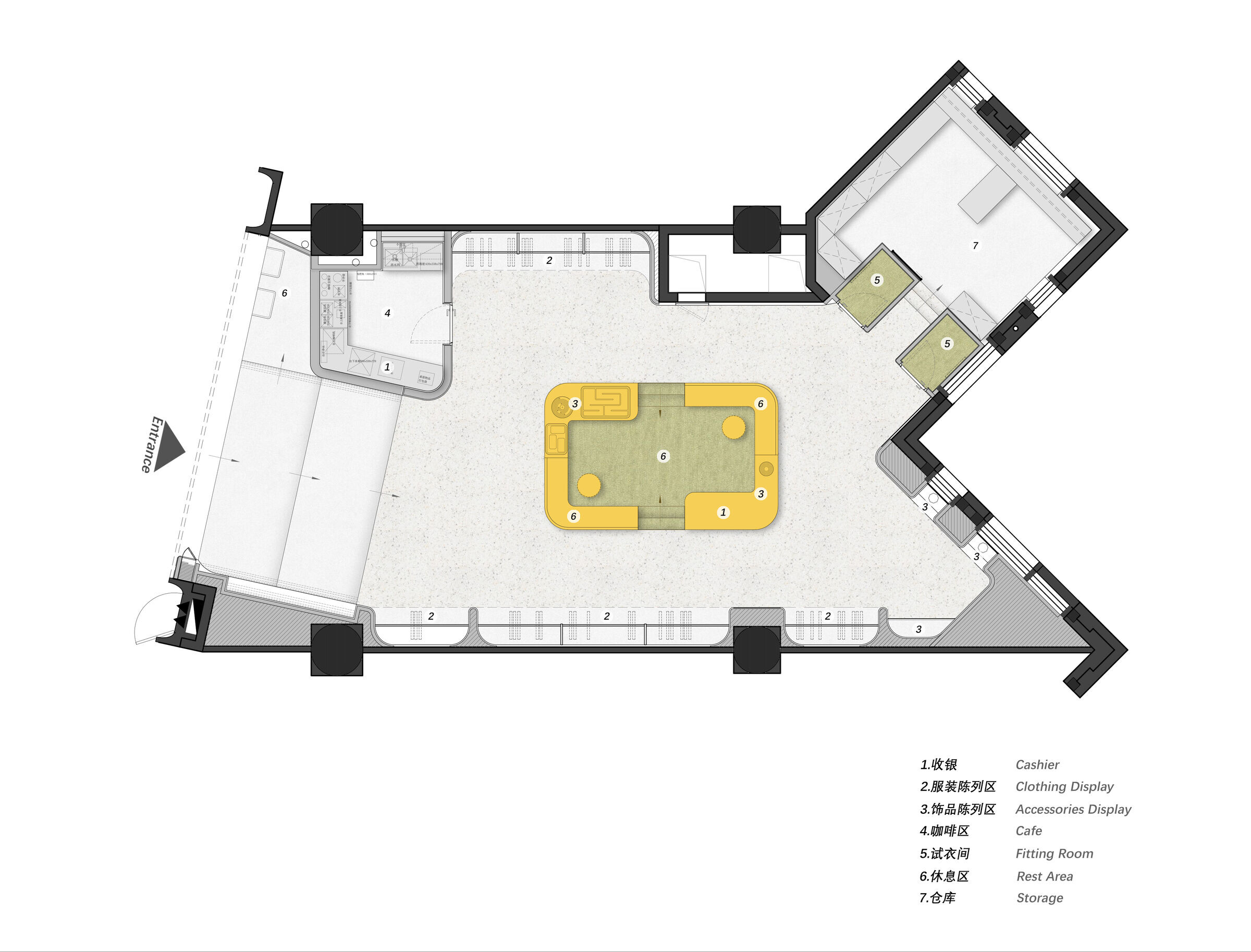
Project Name: TU, 1000 Trees Shanghai
Location: Shanghai, China
Area: 161sqm
Client: Shanghai Shiran Garment co. ltd (Stefanice, Helina Xue)
Spatial Design: Tens Atelier
Design Lead:Tanen
Project Designer: Thomas
Design Team:Tanen, Thomas, Yui, Honber
Contractor: Shanghai Takuzen Construction Consulting CO., Ltd
Materials: micro-cement, diatom mud, washed-stone, micro-cement brick, stainless steel
Completion Time: Jan 2022
Photography:MRC
For more information, contact: [email protected]
