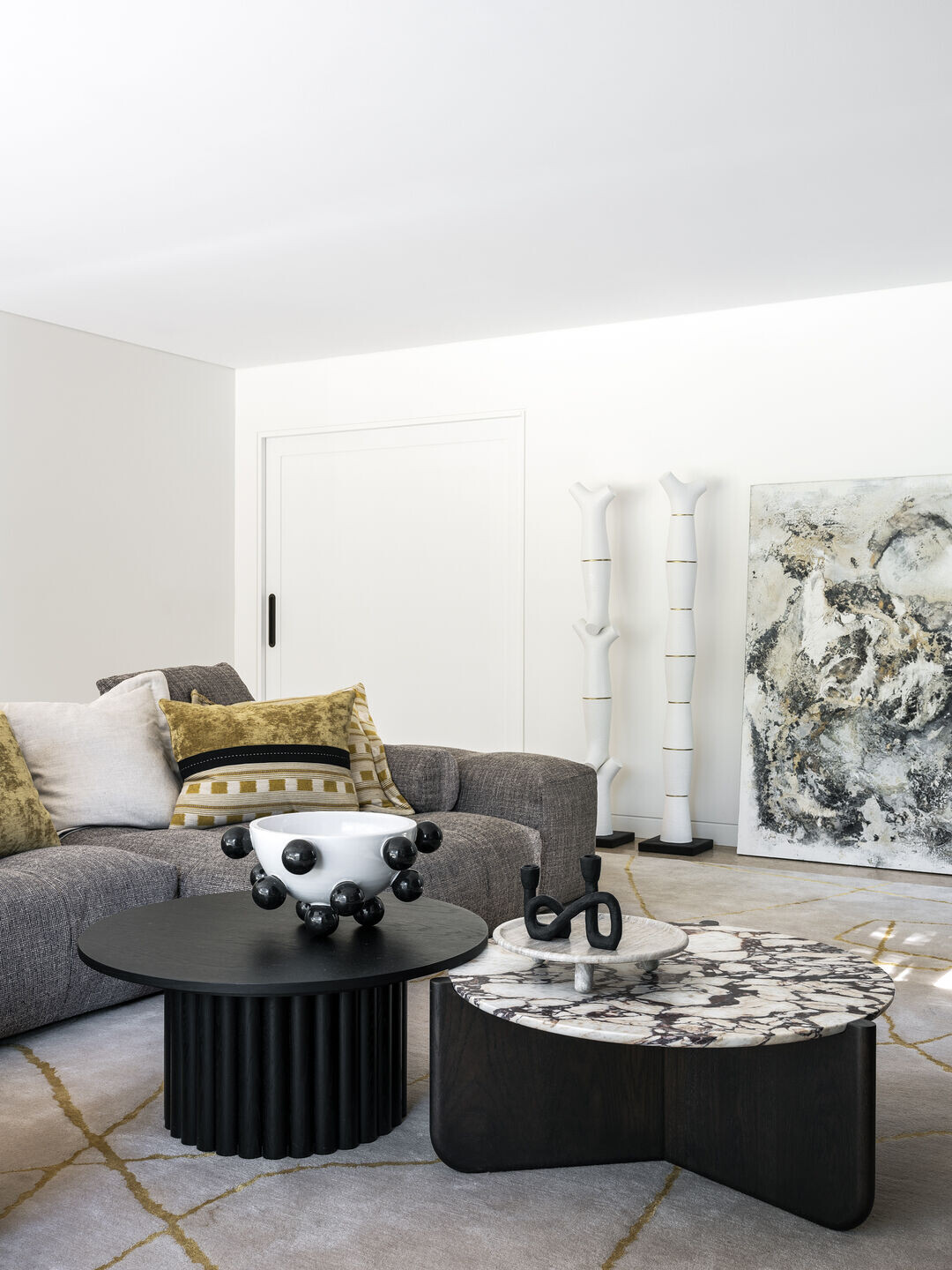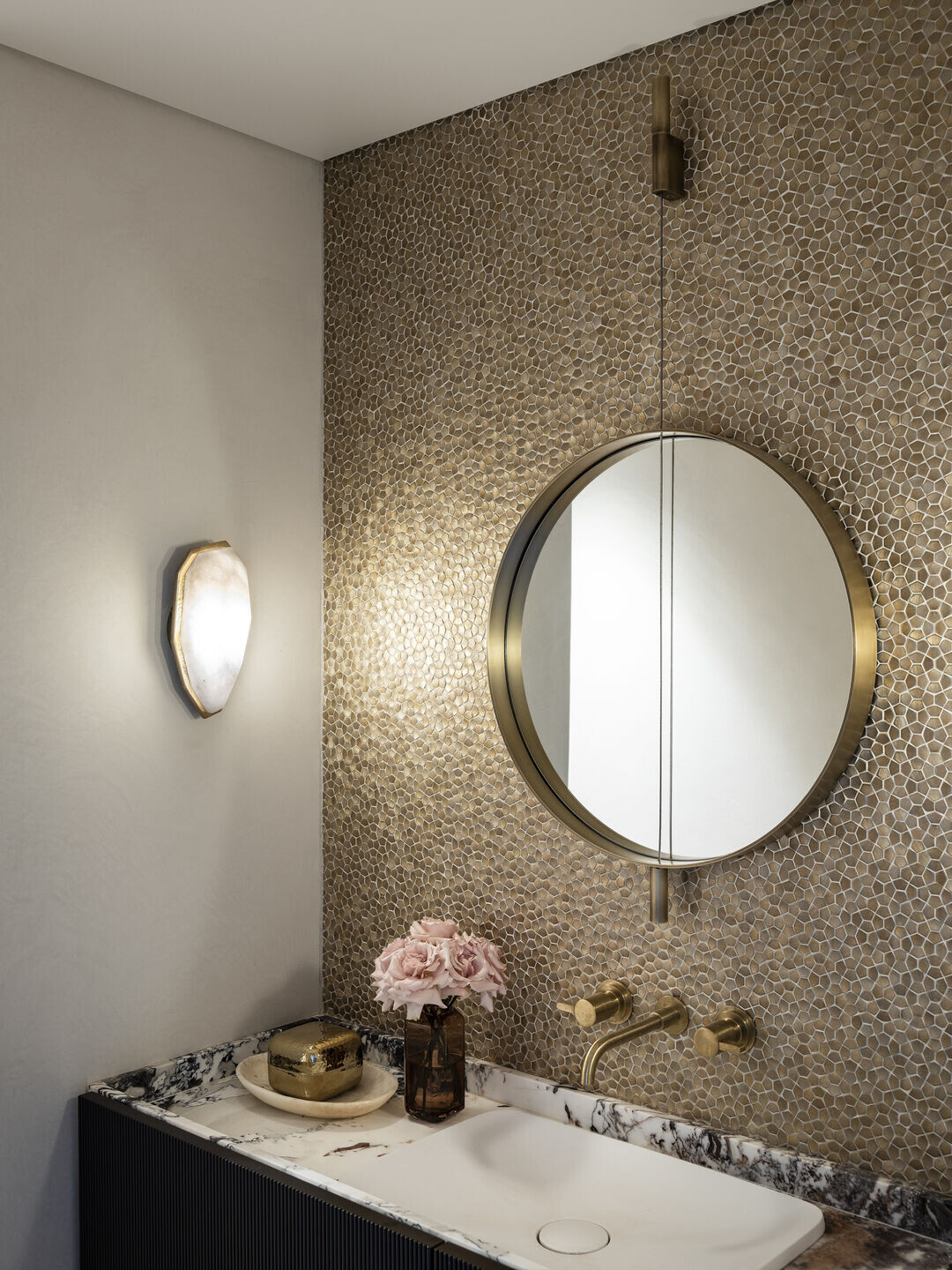The Turramurra House was conceived as a dignified framework to foster conviviality and refined relaxation. It captures the story of our clients’ life and family, creating a sense of harmony and belonging though its majestic amalgamation of colour, texture and spatial composition.
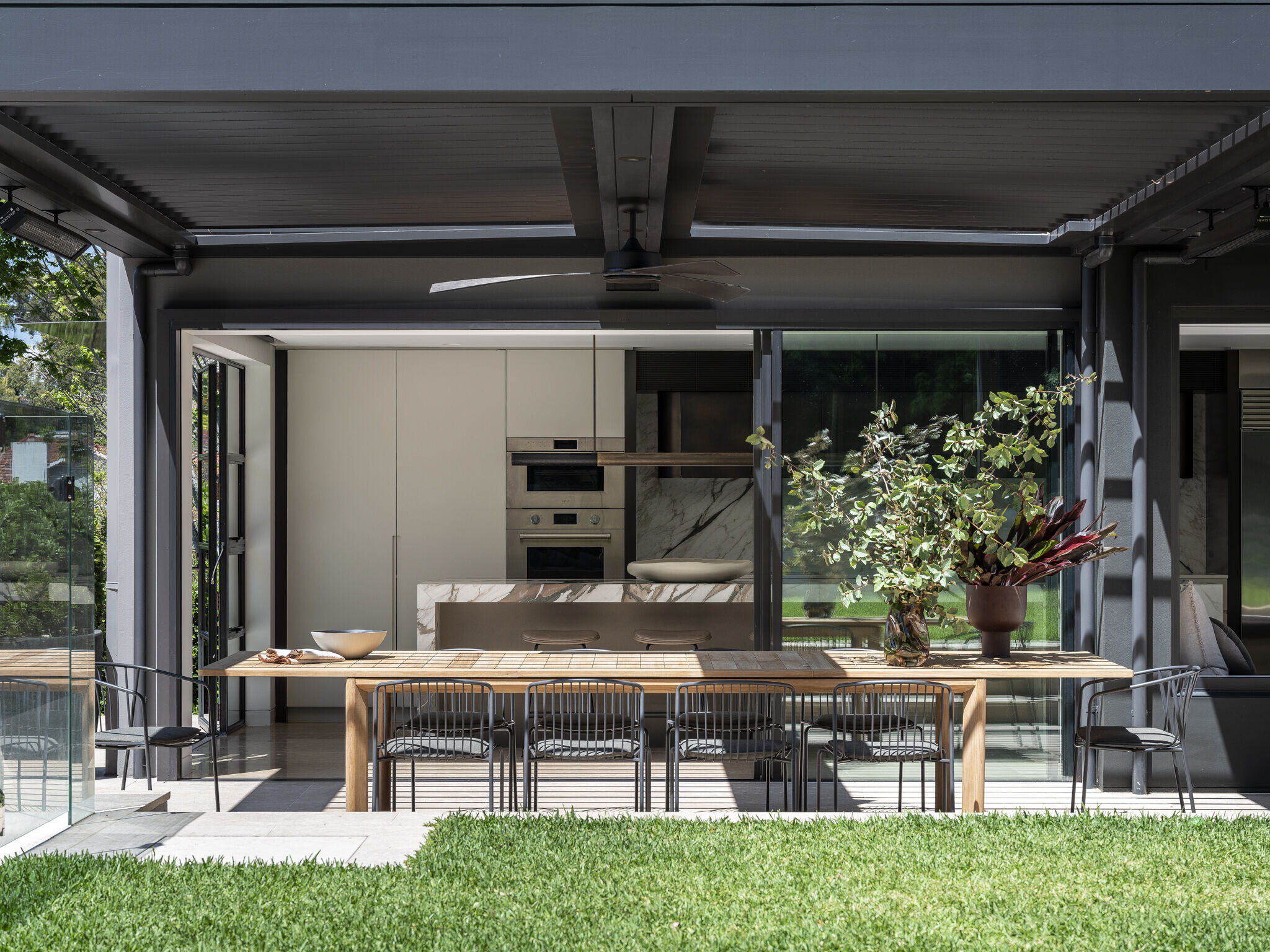
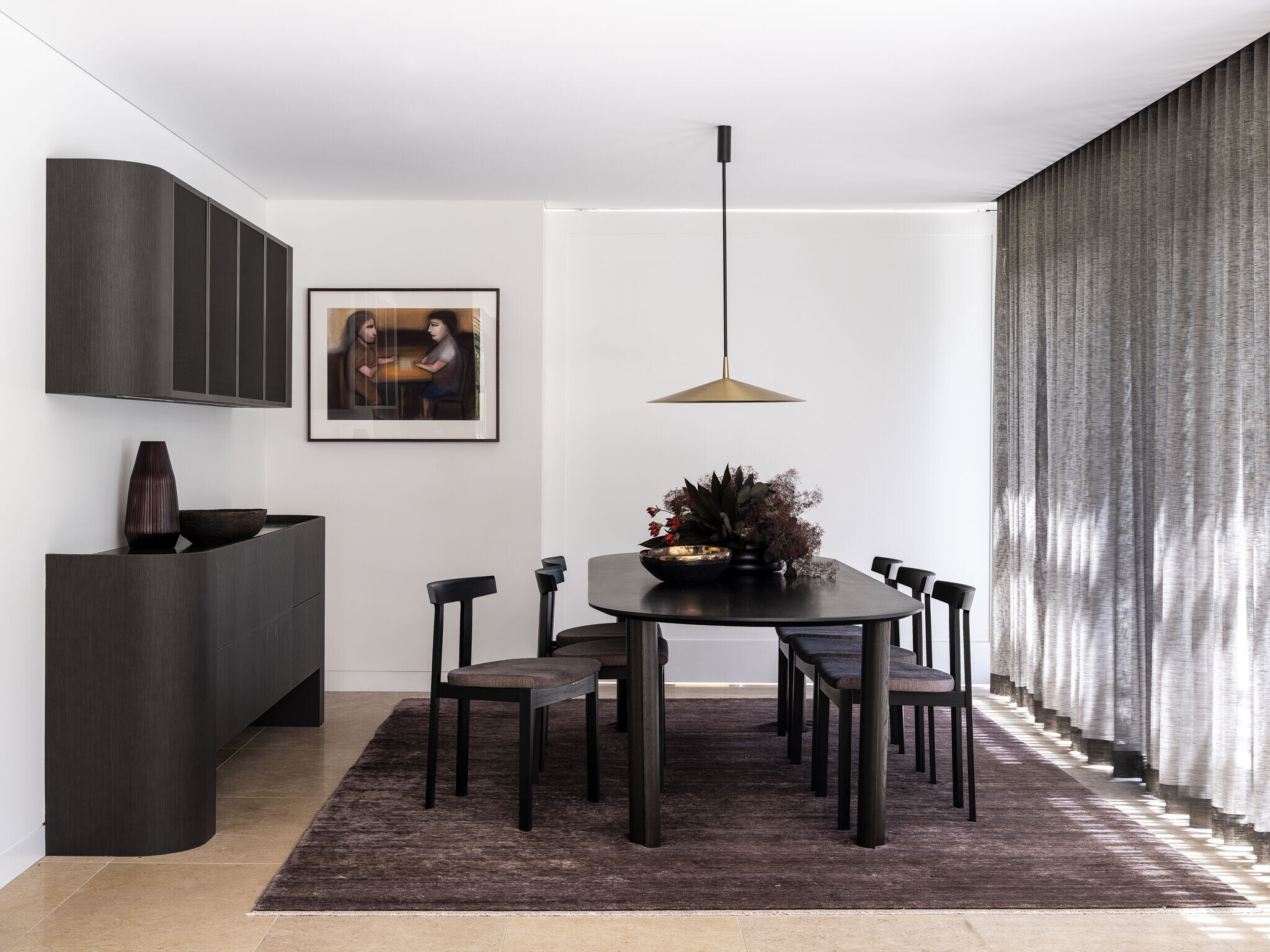
The client had been envisioning this home for a long time, inspired by encounters on her travels. Our task was to consolidate and streamline her vision, ensuring the result was cohesive, yet uniquely her own.
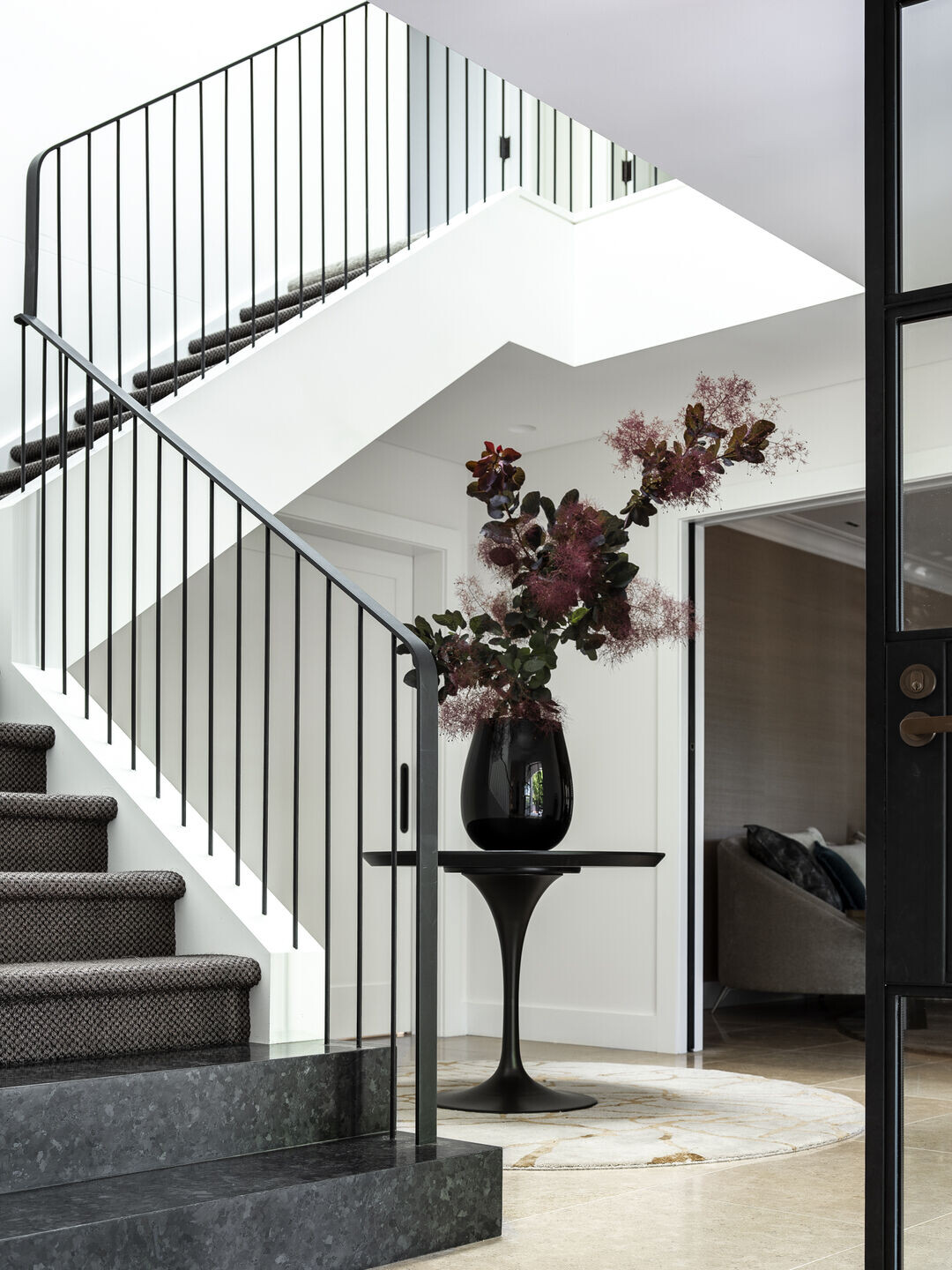
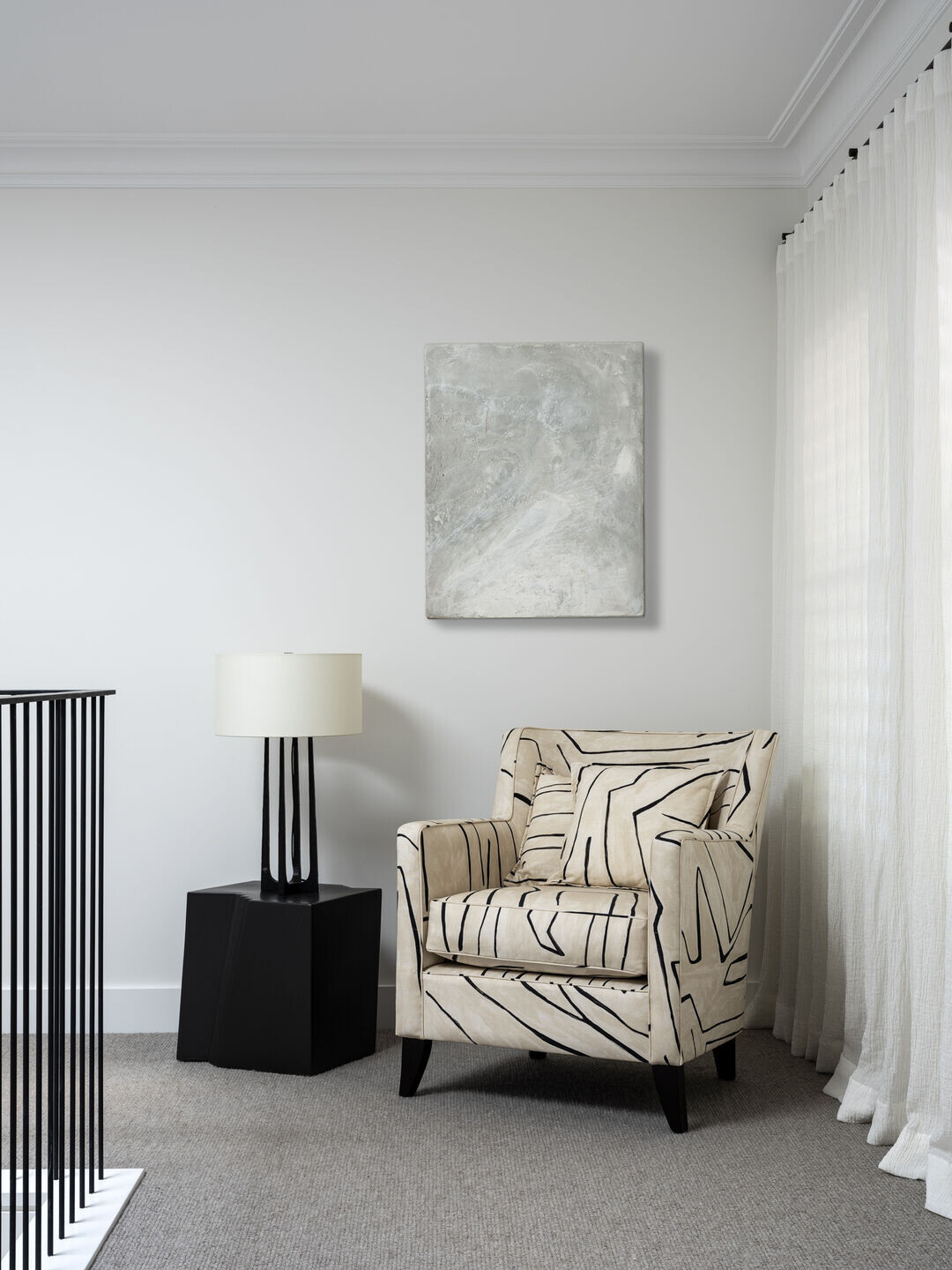
We maintained a clarity of line and polished aesthetic without compromising on the inclusion of textural and formal embellishments. Our choice of Calcatta Vagli marble, with deep purple and blush veining, tied the existing limestone flooring together with the textural depth of the surrounding finishes.
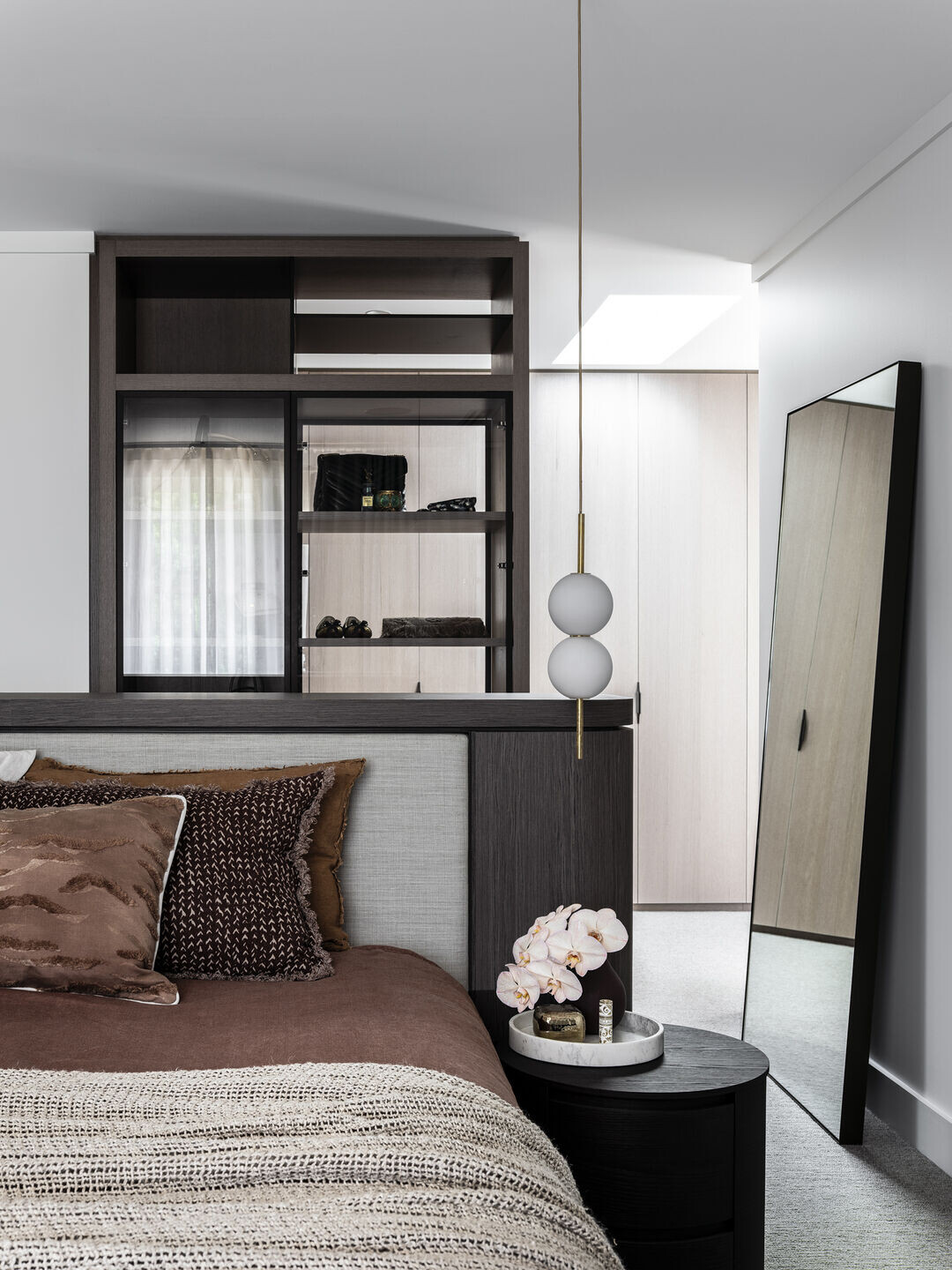

A mother and three adult children - aged 17, 19 and 21 at the time - alongside their Spoodle and two cats.
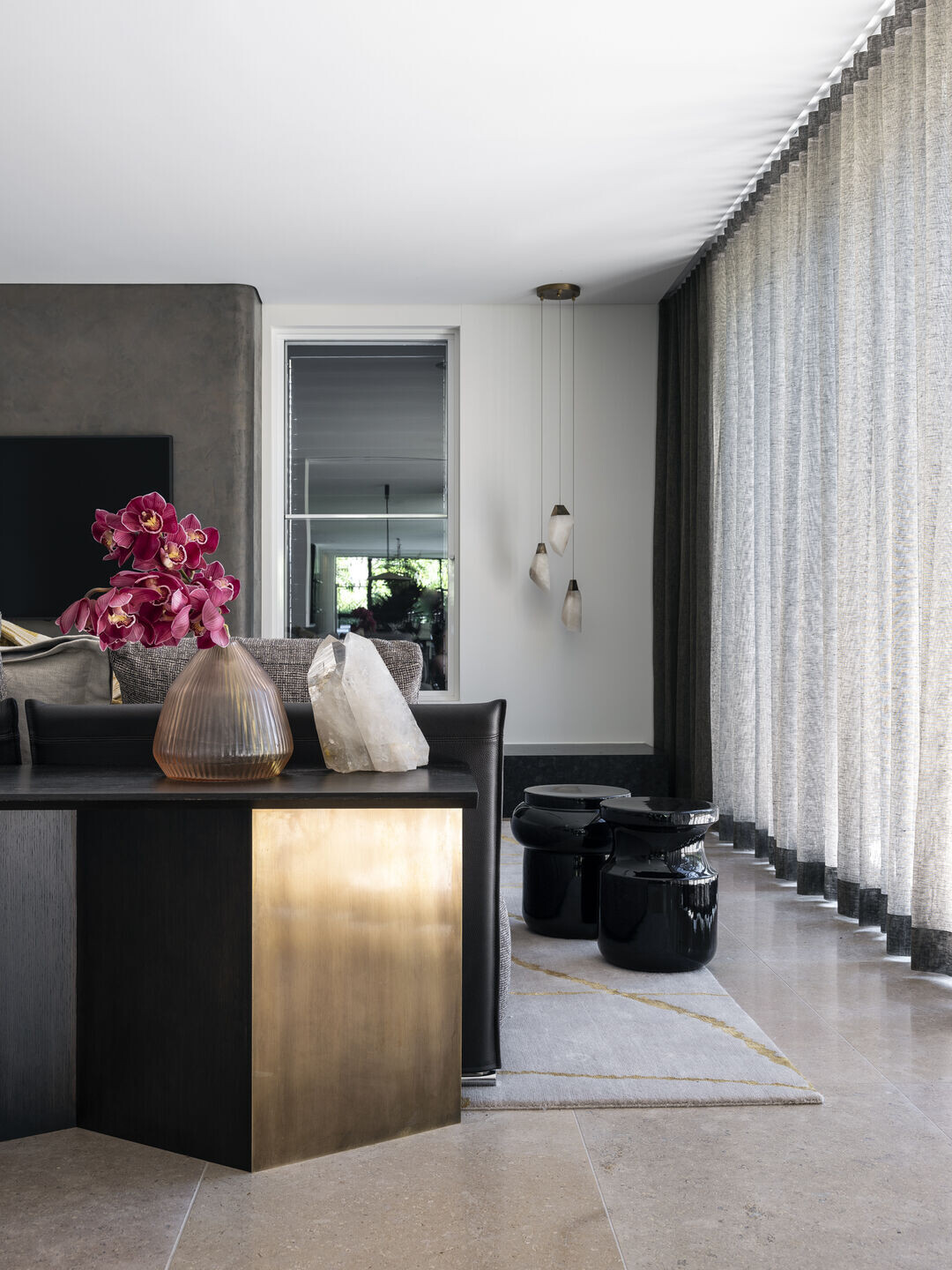
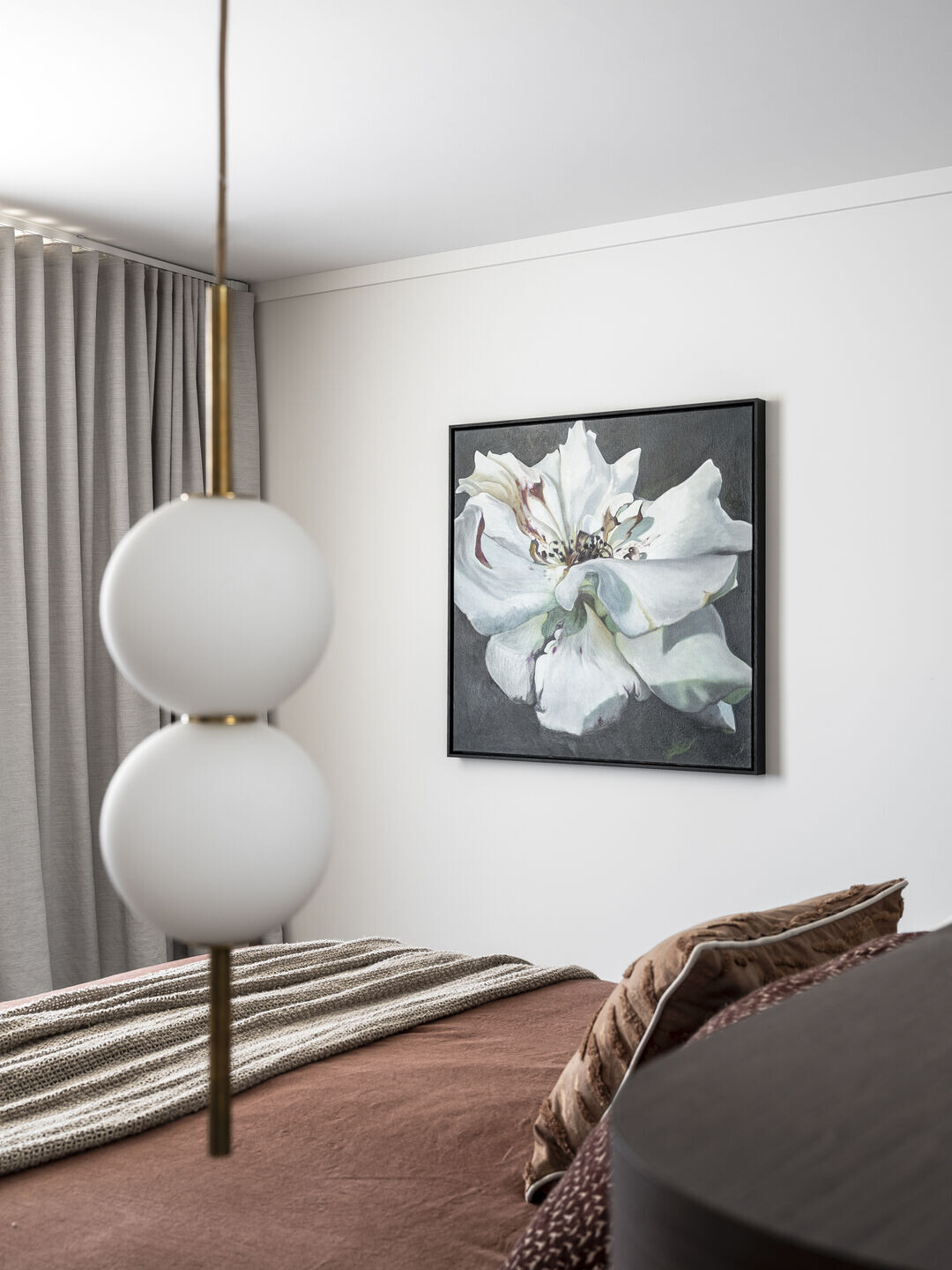
Our client was particularly enamoured by the sophisticated layering of colour and texture in high-end Parisian homes. We therefore contrasted grounding chocolate and ochre hues with mulberry and metallic highlights, lending a regal appearance to this homely space. Her love of marble ensured that this exemplary material featured prominently throughout the home.
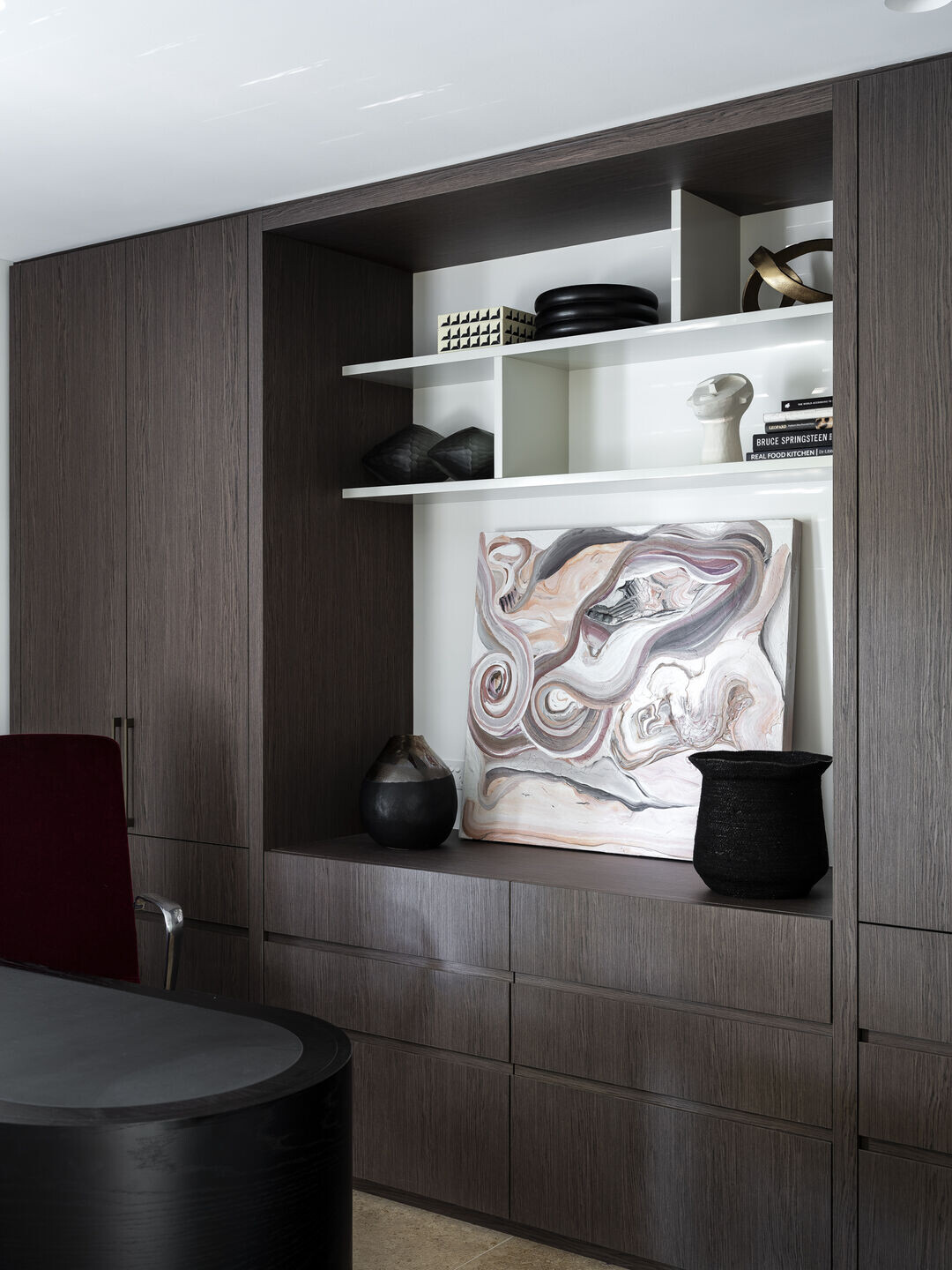
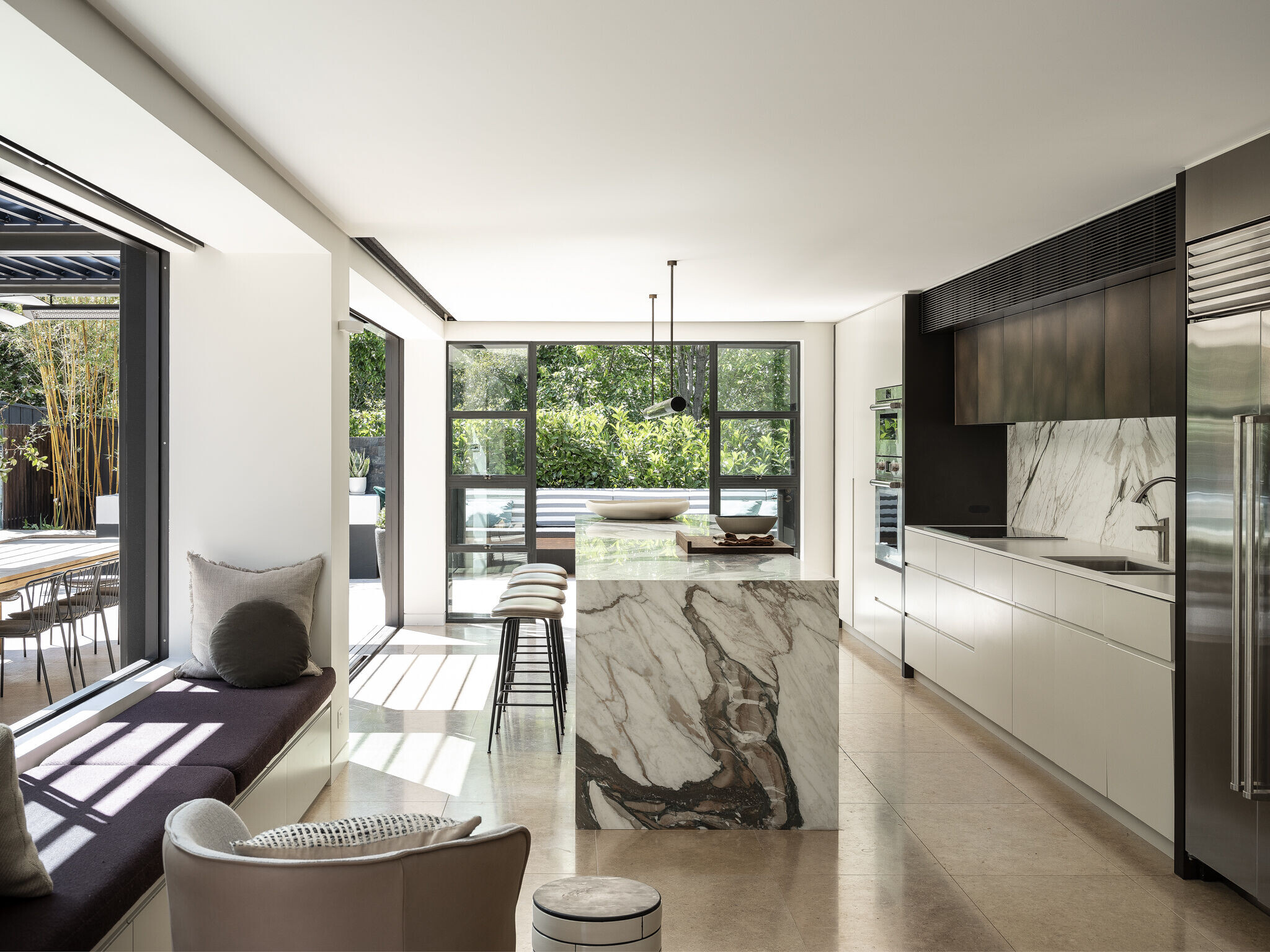
The inclusion of multiple living spaces was essential to accommodate the needs of the entire family. Consequently, our design offers secluded spaces of refuge in tandem with more open and communal entertaining areas. A generous alfresco entertaining area seamlessly integrates the elegant interior with the lush and leafy surrounding garden and patio. Marble and gilded embellishments enrich the main lounge, designed to facilitate larger gatherings. The formal sitting room has the ability to offer a greater sense of privacy with the addition of bespoke transparent bronze mesh doors which elegantly divide the space. The last of the living zones is the rumpus room positioned at the far end of the house, promoting refuge of a different kind - that of more boisterous fun and recreation.
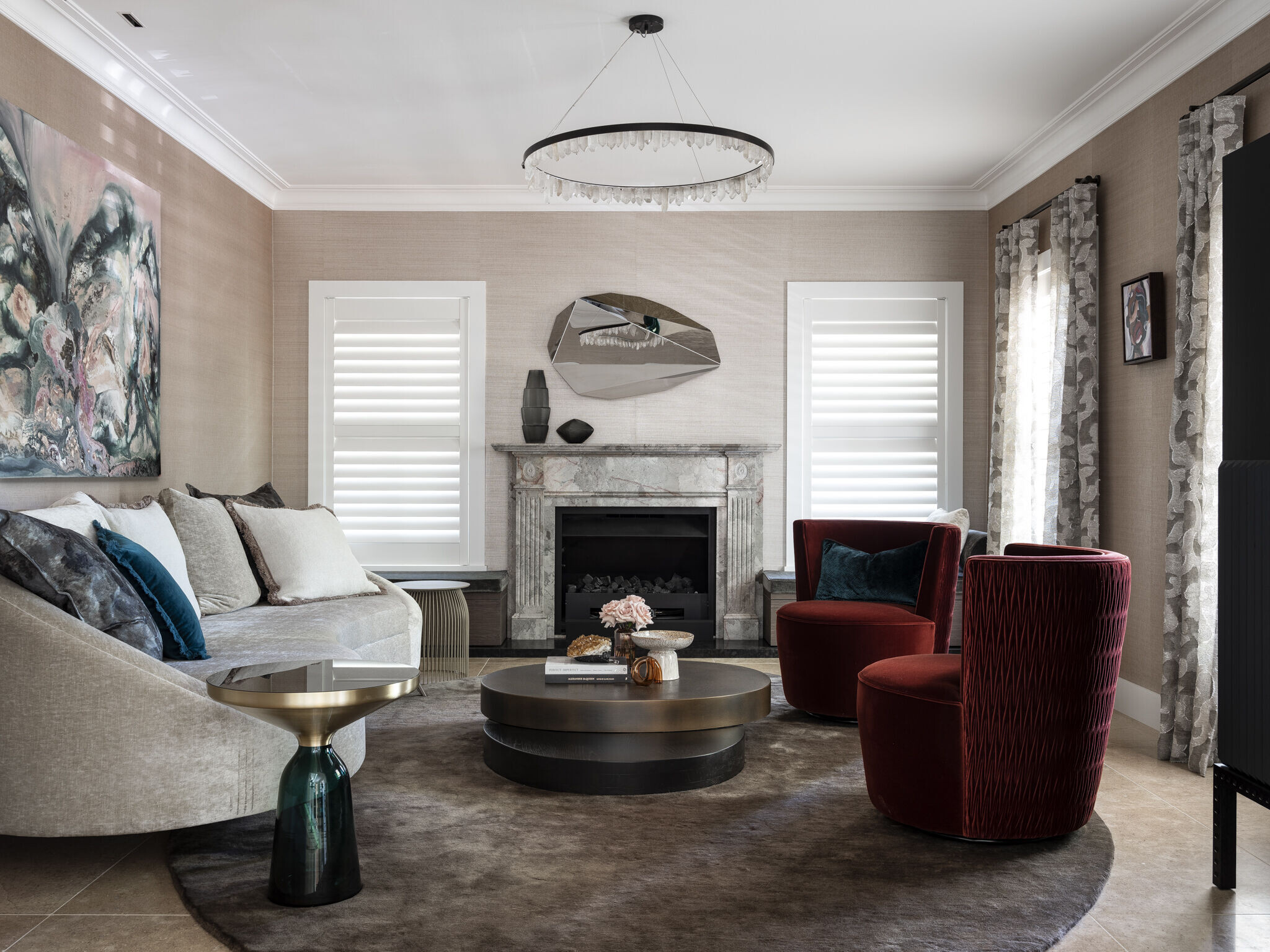
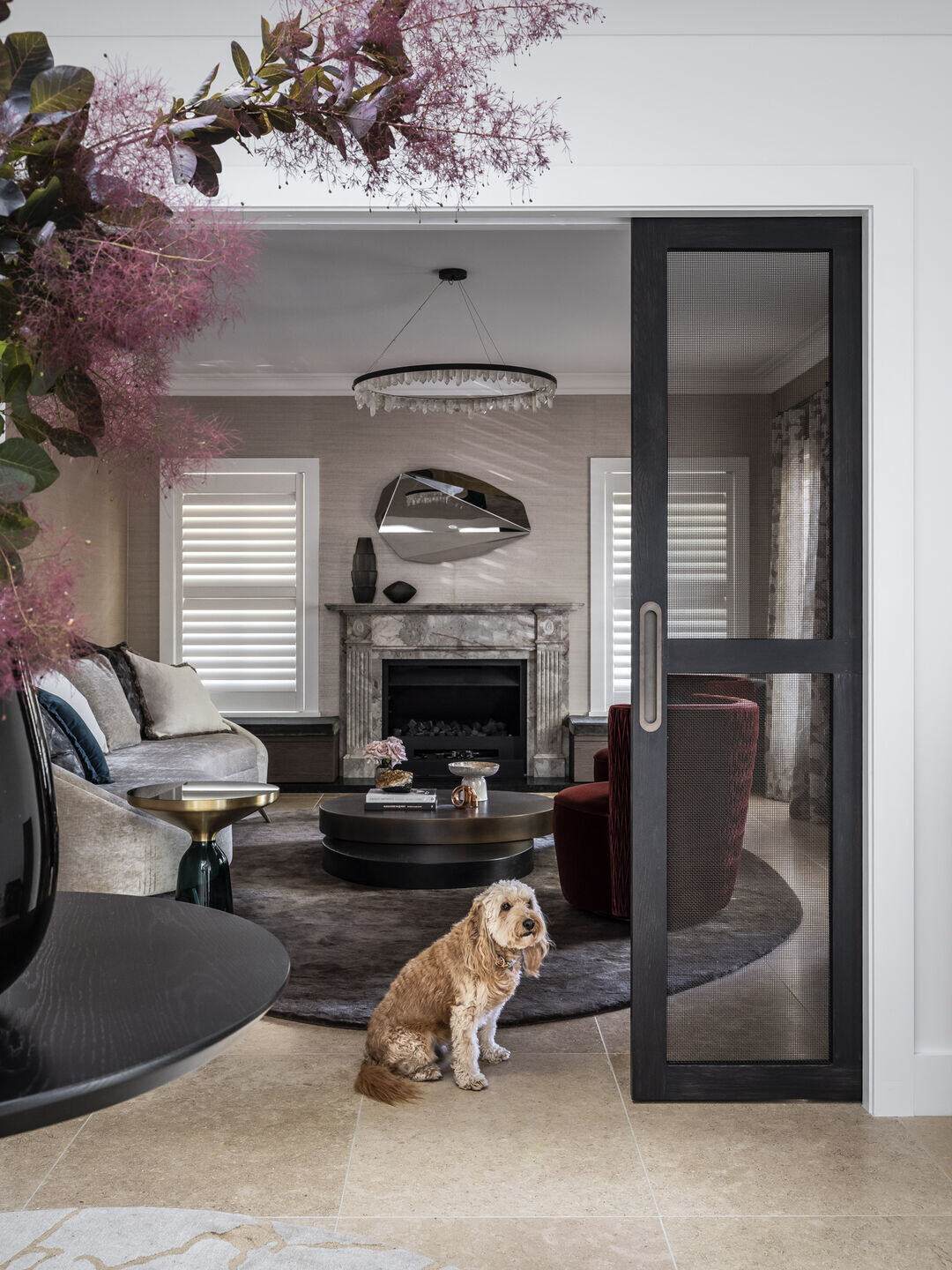
Team:
Architects:
Builder: Cockle Constructions Pty Ltd
Joinery: Debrich Custom Joinery
Photographer: Tom Ferguson
