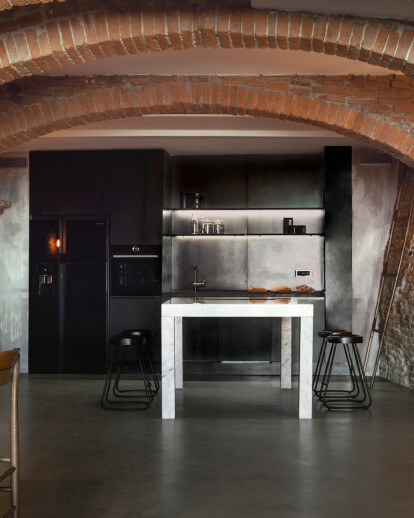The project’s goals in terms of rediscovery, restoration and consolidation of the original structure, could only be achieved by local masons. Bearing walls made of 16th century sack-masonry, ranging from 1 to 1.5m thick, filled with a layer of tuff that had never seen the light before, could be handled by traditional craftmanship perpetuating generations-long skills and, what’s most important, care, love and pride for their land. Where walls had to be reinforced, restored or opened up, natural materials and traditional practices had been put in place as a pre-requisite of the entire project. Terracotta, tuff, lime mortar; the reuse on site of removed bricks; the finding and restoration of sandstone slabs, the interweaving of brickwork and granite insets and lintels -- they all employed locally-based materials and methods. It is to them, the unnamed masons from around the corner, the project owes its credit.
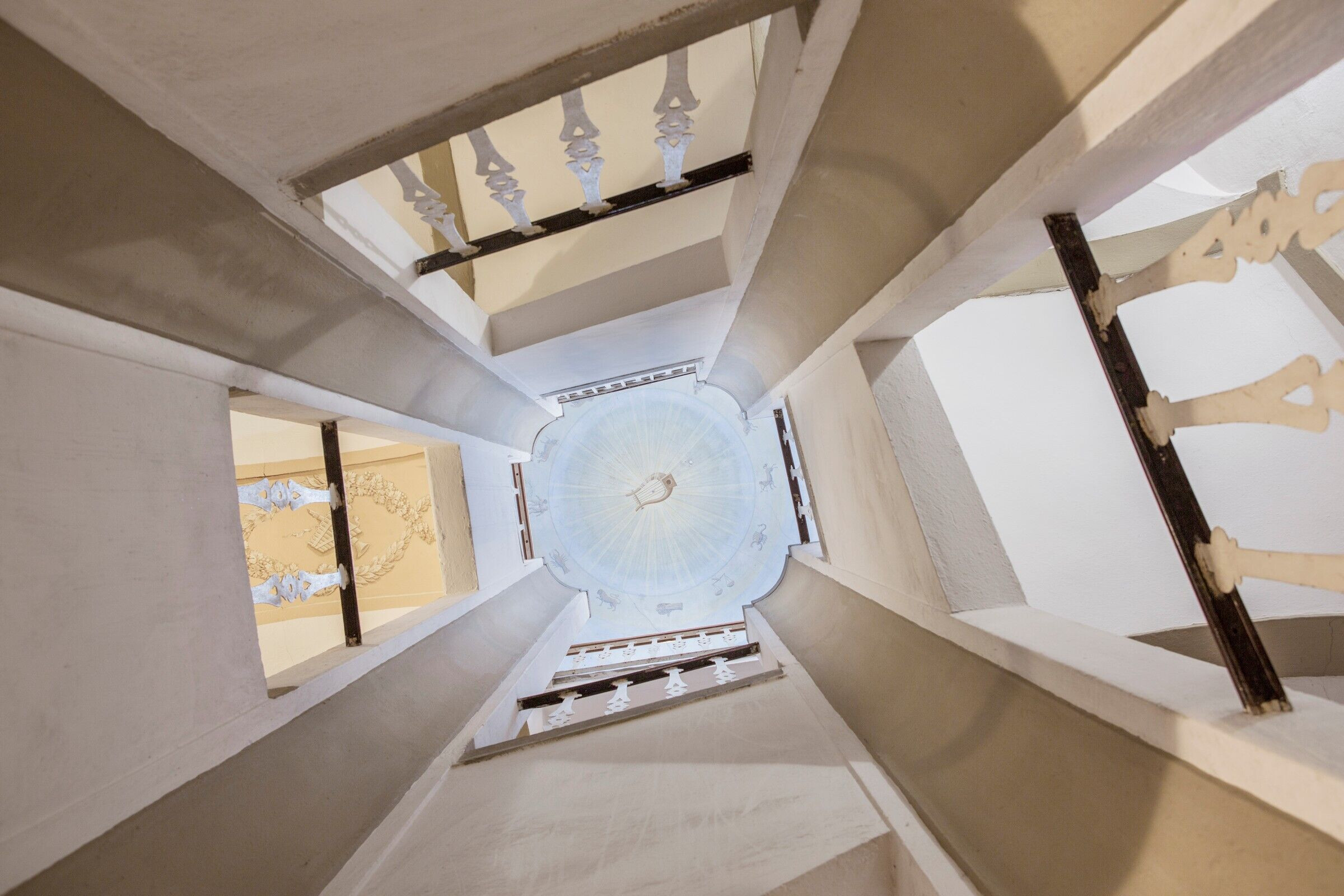
GIOVANNI SETTESOLDI. Owner. Creative Director.
The description of the intervention is apparently simple: the renovation and interior design of a space of 230 sqm in a sixteenth-century building of historical and architectural value located in a hilly area of landscape protection on the Via Francigena, between Pisa and Florence. The pre-existing situation and the client's request were, however, less common: the transformation of two large basement and semi-blind spaces, historically used as stables for animals, then as storage of food and finally in a brothel, in a single living space.
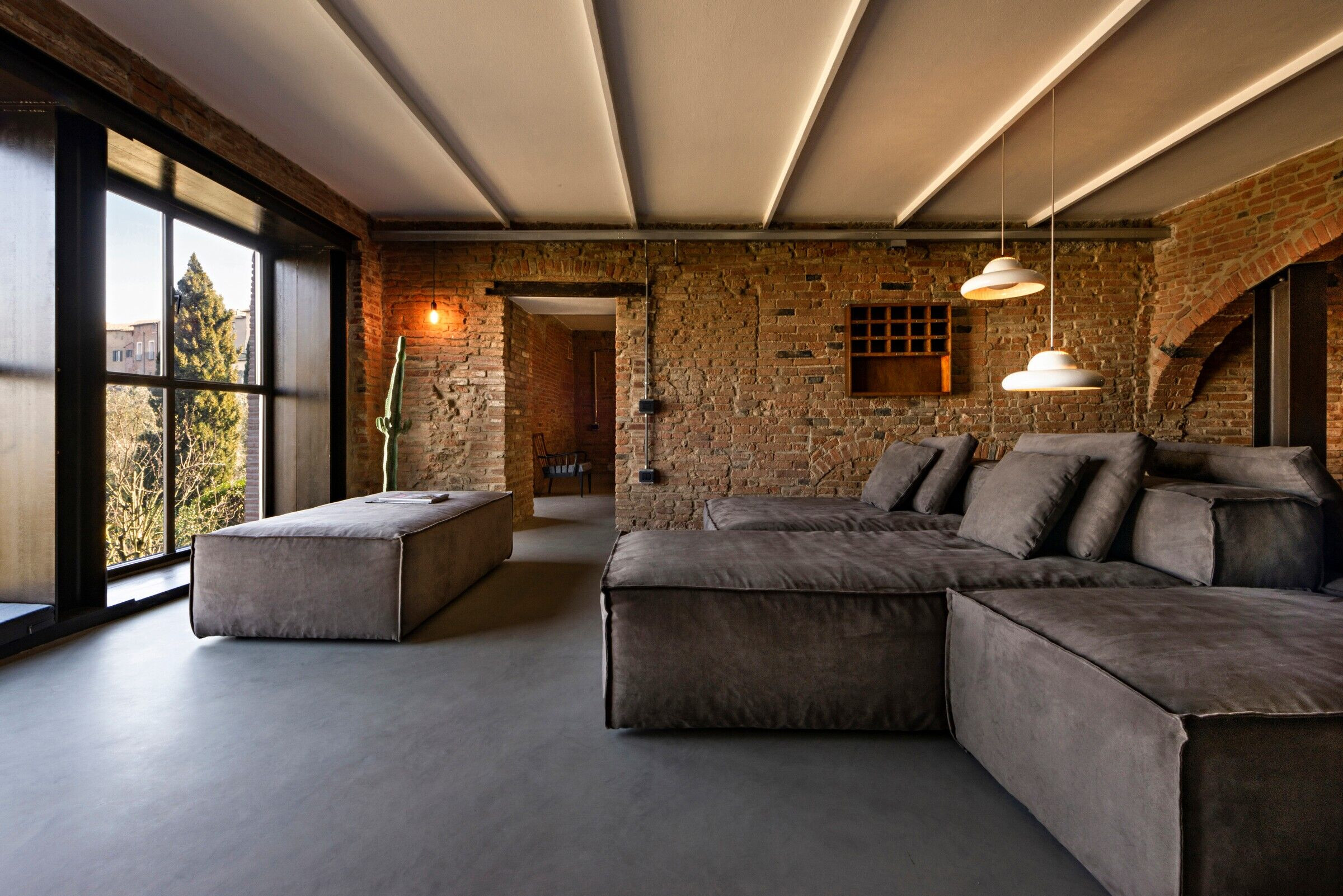
The discovery in progress of underlying spaces of even older origin has offered the opportunity for a reinterpretation of the model of living in three key keys:
- The concept of a completely open and multifunctional space, capable of transcending the residential destination and the subdivision into standard functional spaces;
- The contrast between the complete opening of the upper spaces and the discovery of the rooms below - hidden, unpredictable, now accessible from a secret hatch;
- The reconciliation of ancient uses in a contemporary key: the transformation of the underground spaces into a private wellness center with swimming pool and showers, in the spirit of the Roman baths.
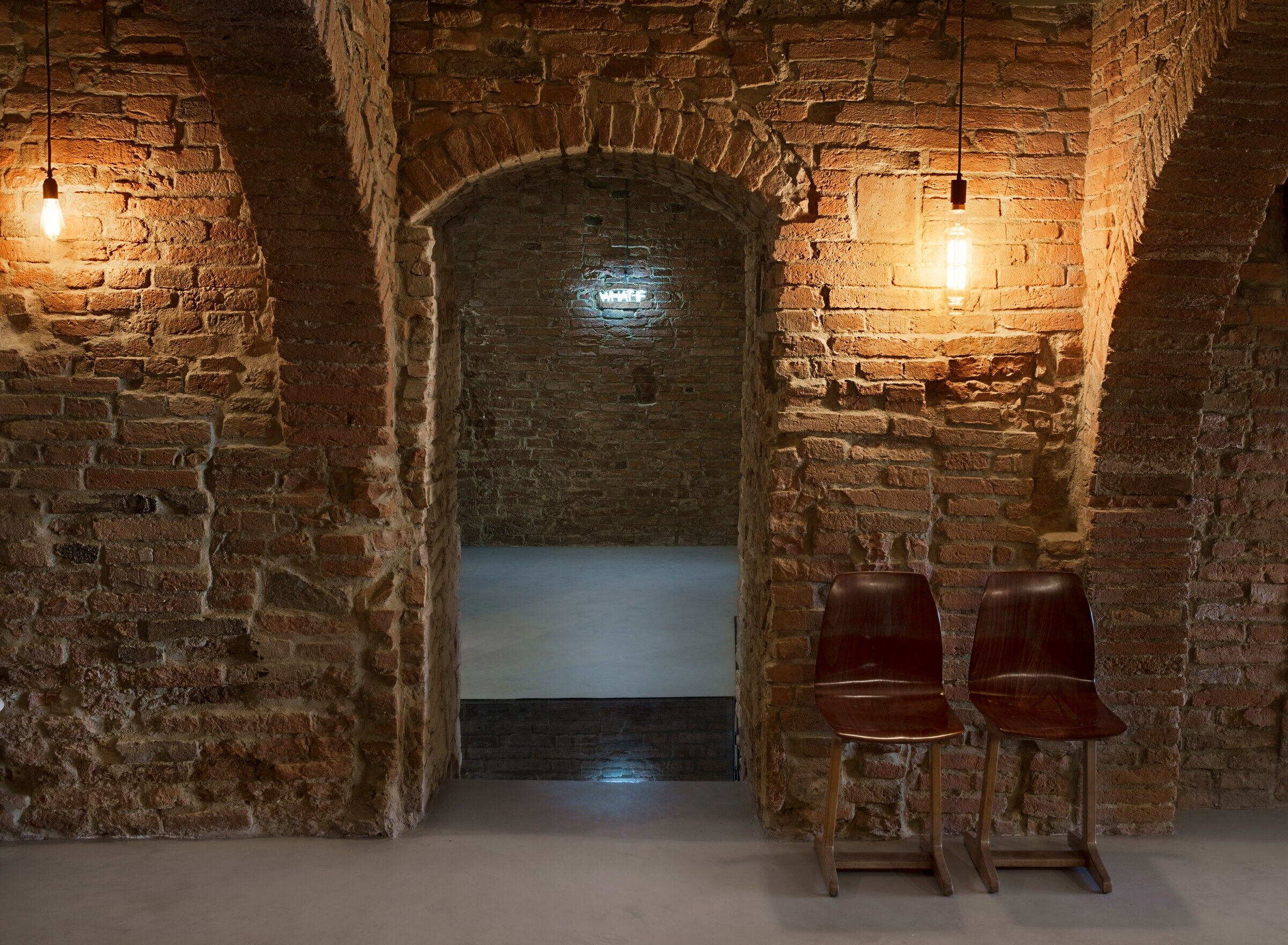
The project is based on an apparently dissonant approach to restoration and restoration: on the one hand, the desire to restore the original aura has led to the complete demolition of all nineteenth and twentieth century superfetations in order to find and restore authentic structures and artifacts (arches, vaults and sack walls of Renaissance origin with thicknesses of up to 1.20 m); at the same time, the project radically transforms the relationship between the spaces and the landscape, opening the rooms to light and air through major structural interventions: the creation of large openings on the internal load-bearing walls and the panoramic window on the entire facade facing the Florentine hills of Vinci and surroundings. With the lighting and ventilation of the new spaces, the result is maximum permeability to the natural elements and the Tuscan hilly landscape, the breathability of the original building elements (terracotta, lime, sandstone, tuff) and the great flexibility in the use and circulation of the internal spaces.
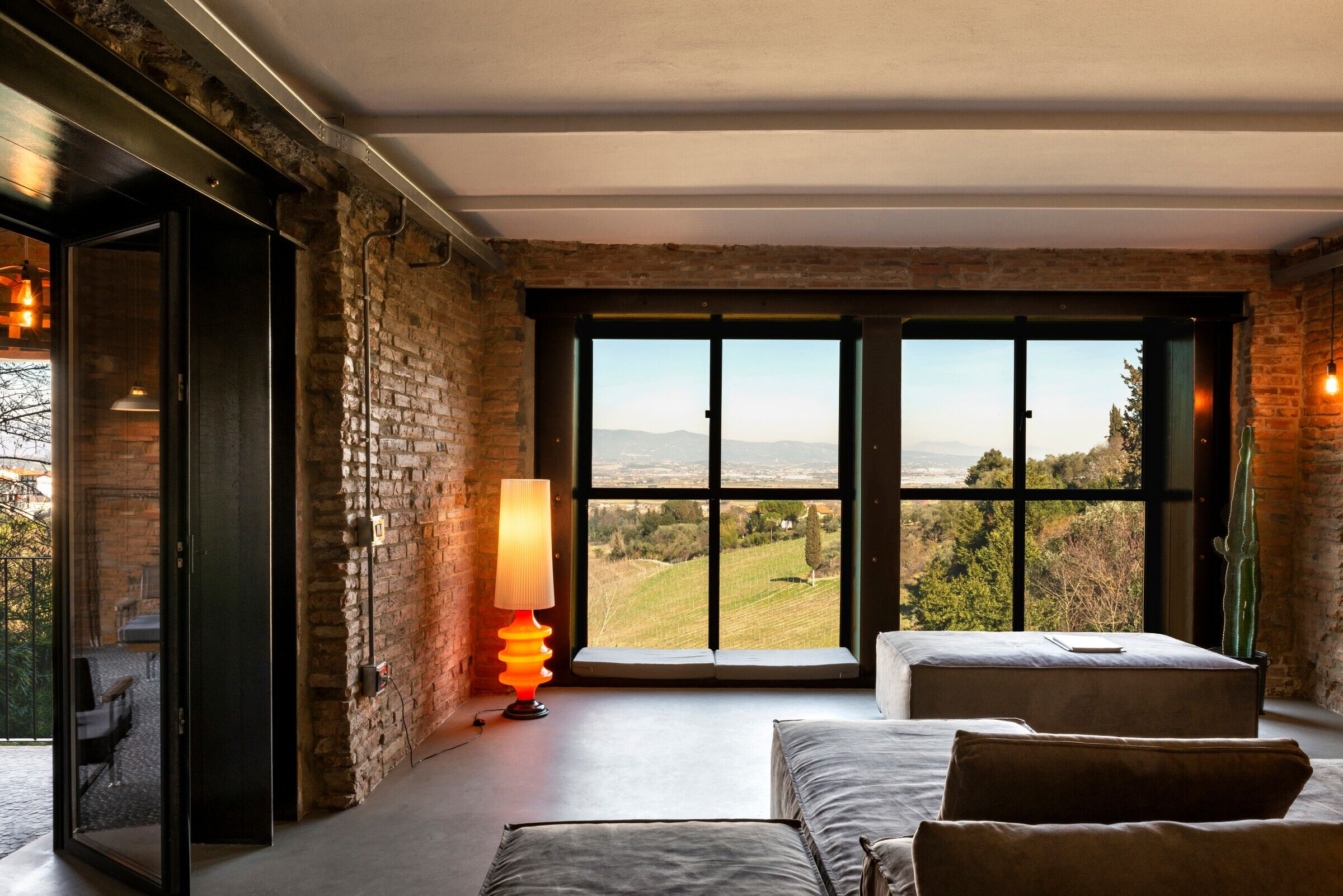
What is perhaps most interesting in the context of functional conversion within a historic building is the possibility of expressing the contemporary within a delicate intervention of recovery of secular structures: the declaration of the presence of our time, the sterility of conservation for itself, the impossibility of applying traditional housing standards, the desire - need? duty? - of a continuous temporal dialogue. And it is perhaps this desire that has led not so much to the design of a "finished" environment as to the design of the "possibility of an environment" - a system capable of offering infinite uses and interpretations of space in our time, restoring the resilience of materials for new transformations in the future.
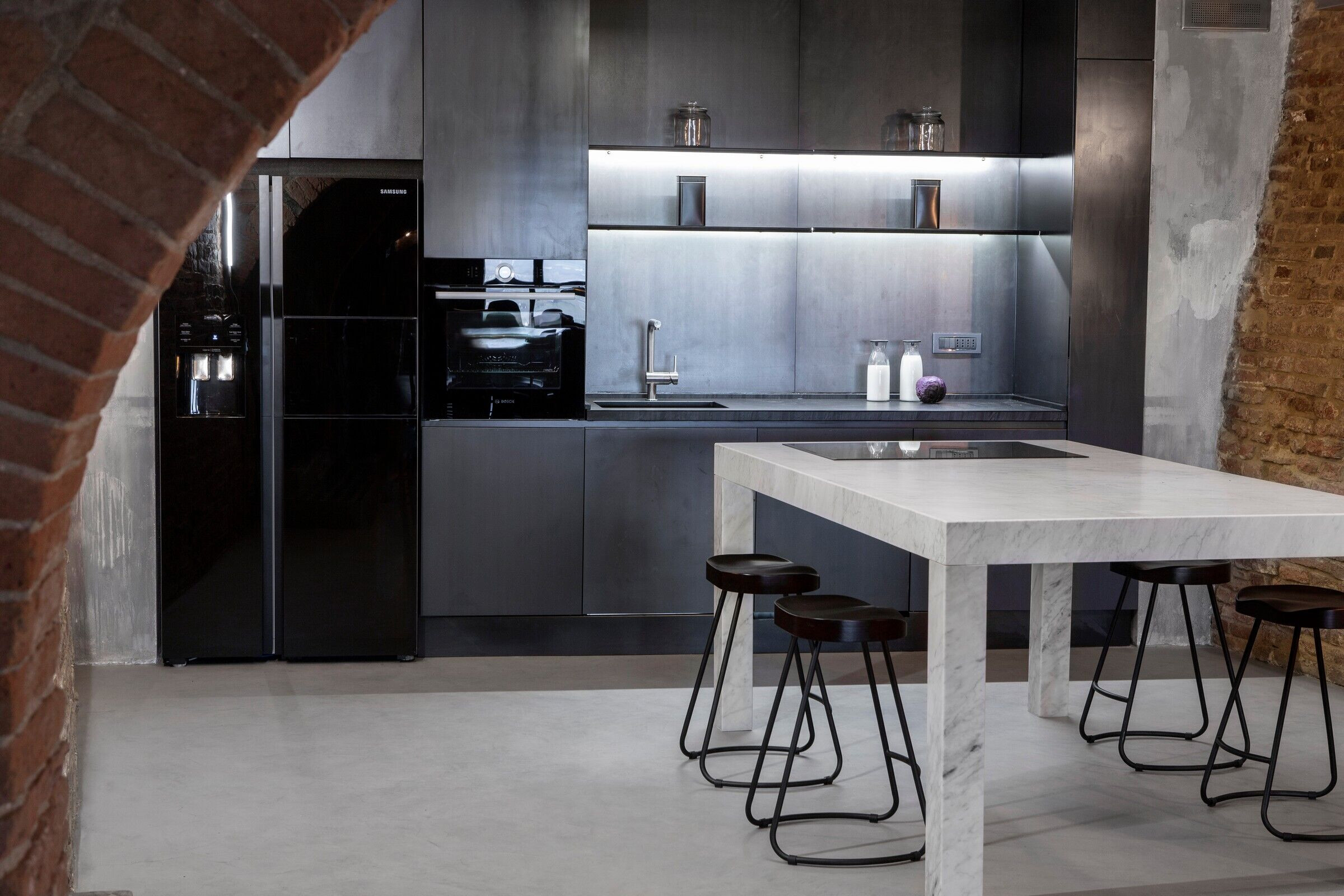
Why UMAMMA?
UMAMMA is a typical Tuscan expression that encapsulates a moment of amazement. It is expressed verbally when the unexpected happens and leaves us open-mouthed.
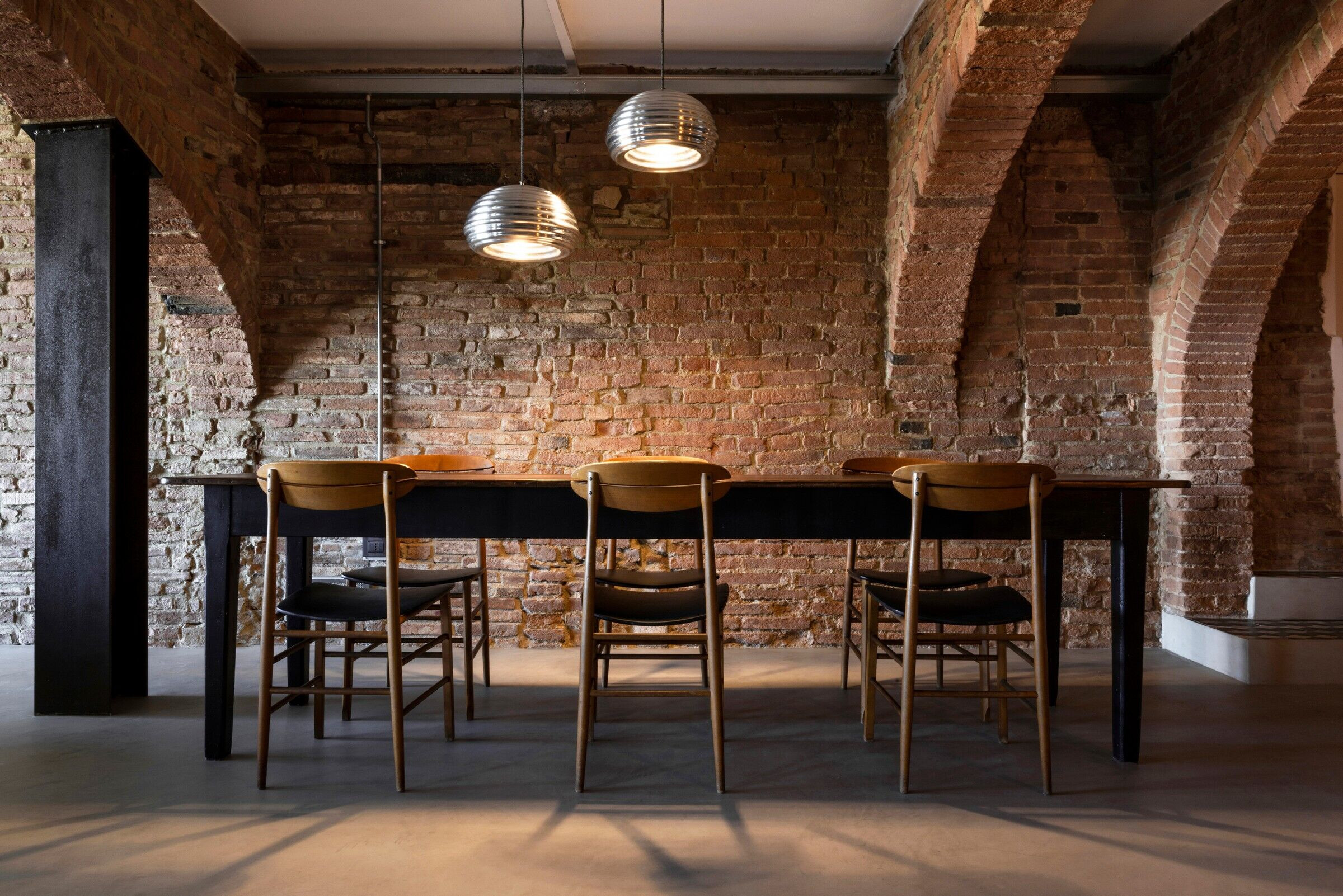
How would you describe the apartment in a nutshell?
A panoramic two-story loft with a secret pool in a historical Tuscan setting.
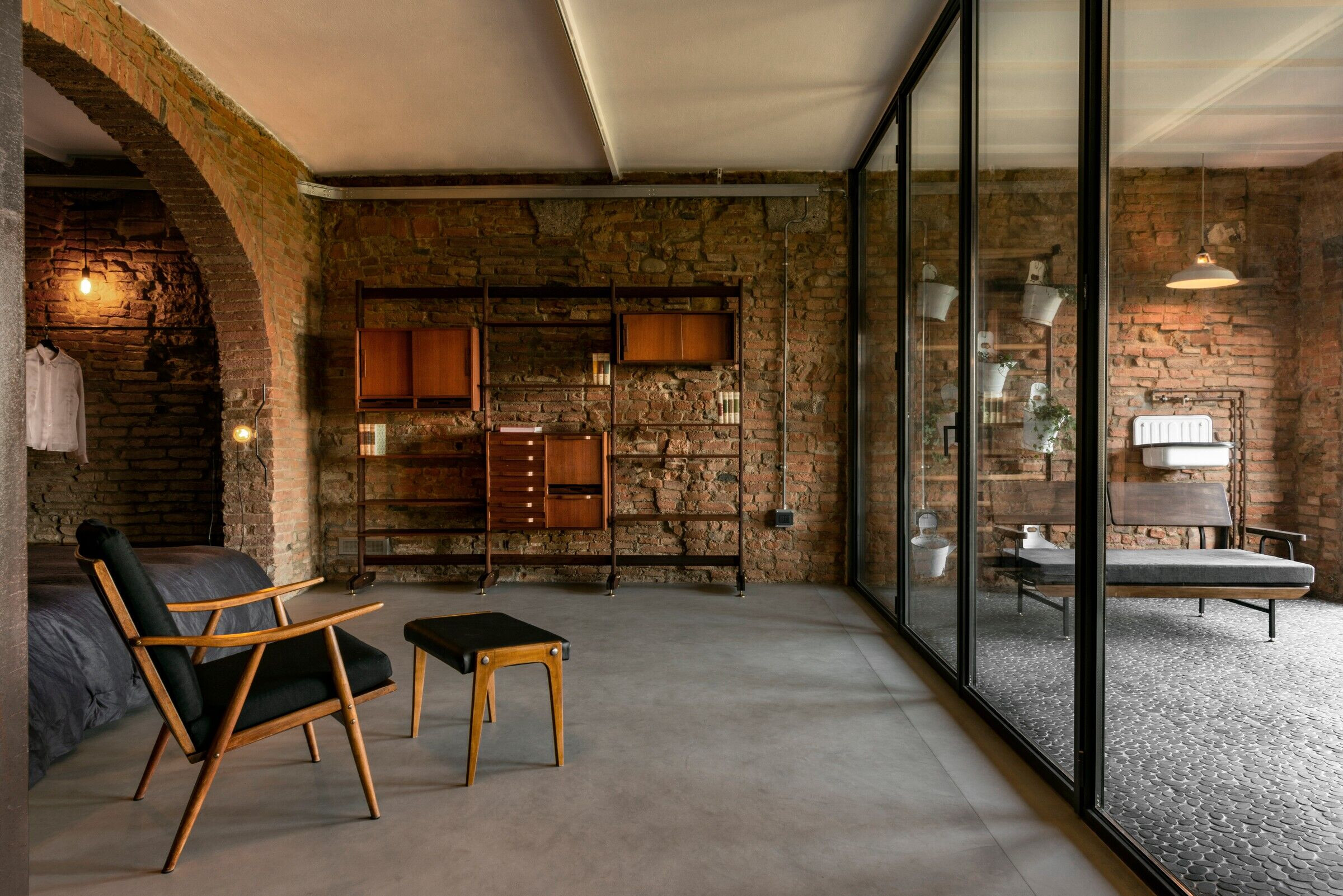
Please describe the layout of the apartment. (location and number of rooms, the pool, the garden, the reception, the restaurant etc.)
Developed on two floors, the entry level is composed of two large interconnected open-spaces with panoramic windows towards the Tuscan hillside; a more reserved bedroom / studio with en-suite bathroom lays to their side. The level below is the “unexpected place”: a hypogeum spa/pool recalling Roman thermal baths. At entry level, the first open-space hosts a fully equipped kitchen, a dining area and a panoramic lounge. An ancient doorway through 1 meter-thick masonry leads to a more private area composed of a bedroom / studio and its private bathroom.
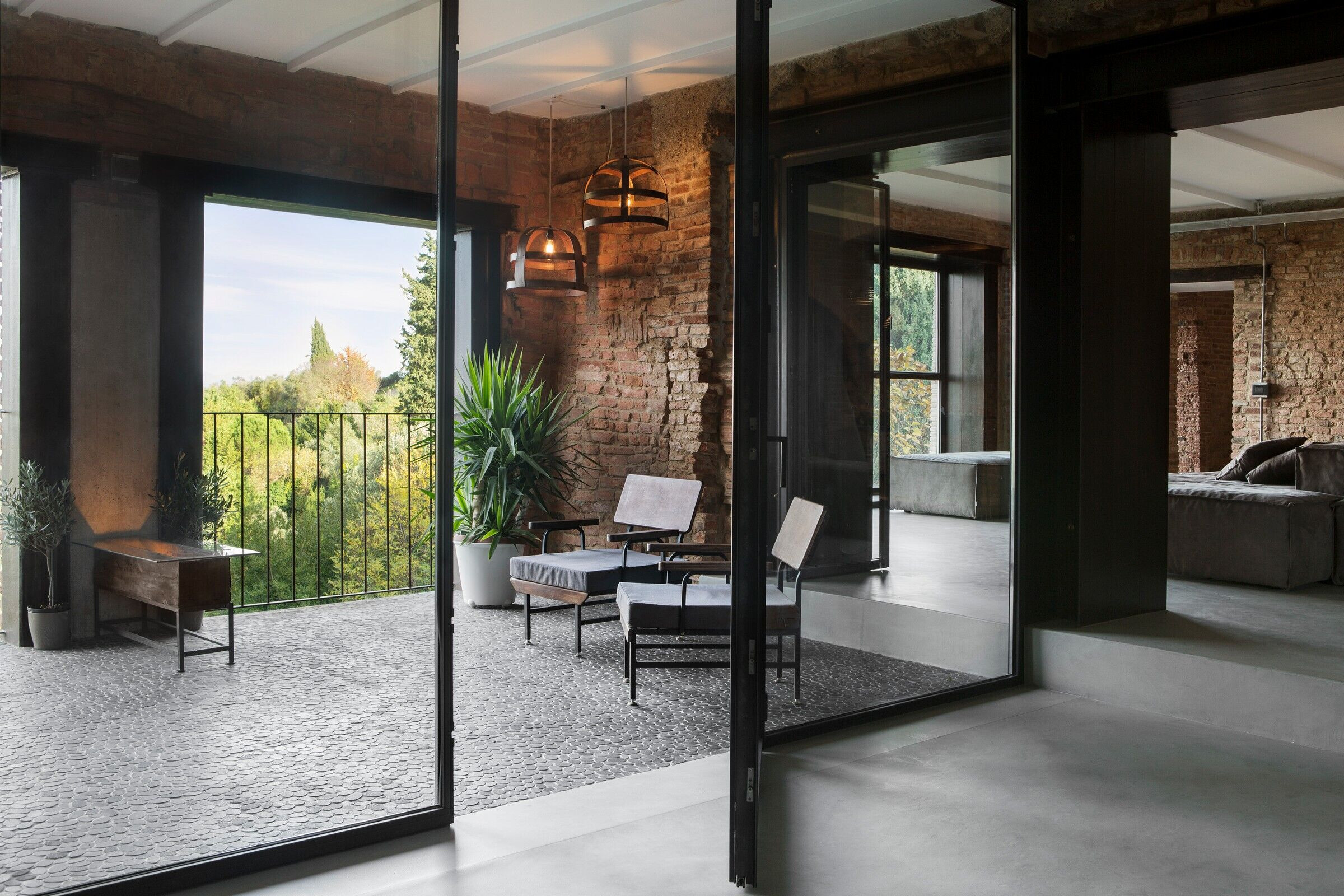
The second open-space includes a master bedroom with a king-size bed in the middle, an additional seating/lounge area, a master bathroom and a dressing room/storage space; wall-to-wall and floor-toceiling glazing divides this space from the apartment's loggia (a covered terrace) with 180° views of the surrounding landscape and the DaVinci’s Hills. Windows can be completely opened in the warm season, merging indoor, outdoor and landscape into one space, maximizing the loft's relationship with its natural setting. In between the two wings, a hidden stairwell surprisingly takes you downstairs to the most ancient part of the building: a private spa with an underground pool and a rain-shower room under vaulted masonry ceilings.
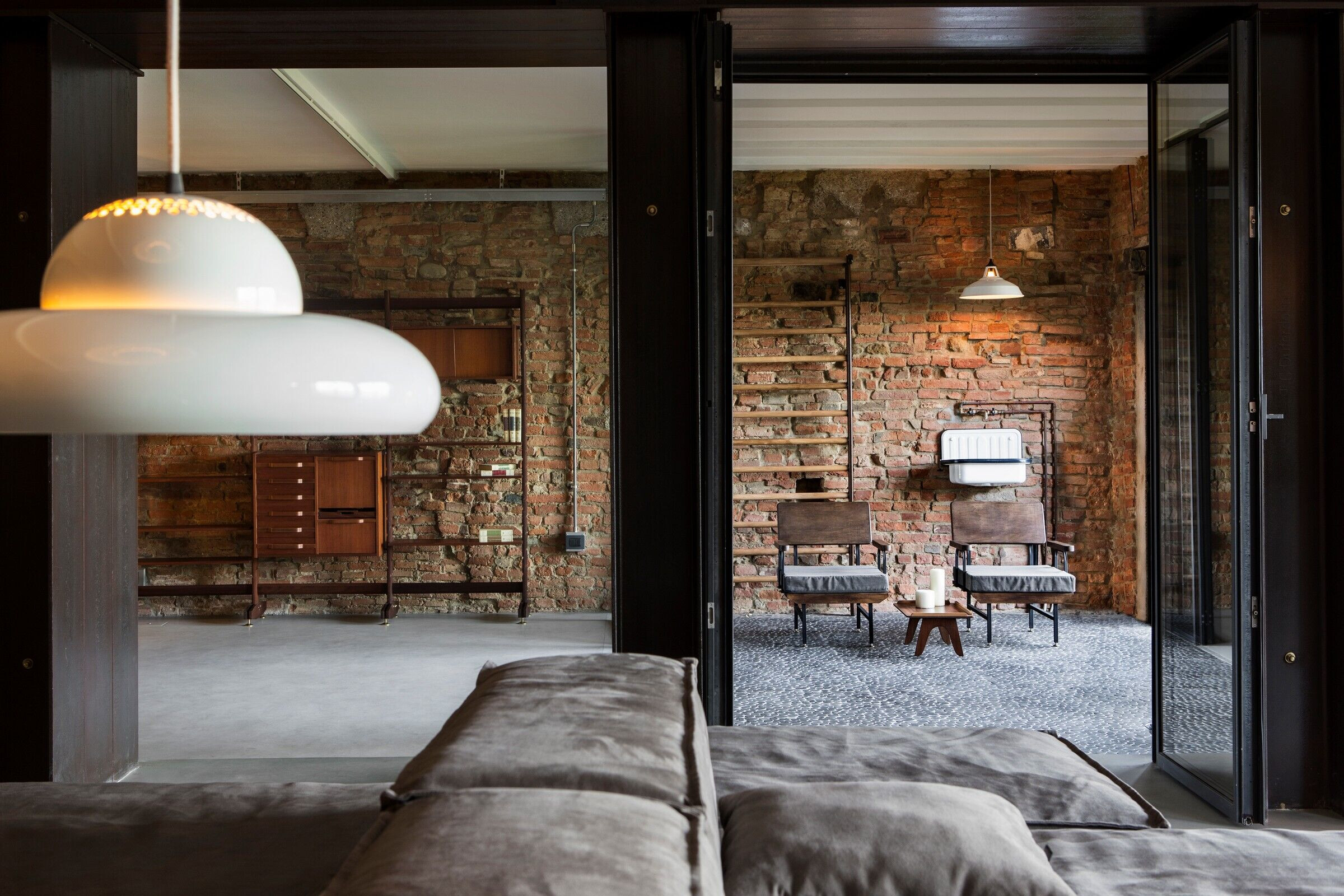
Please tell us about other facilities and services offered. (spa, concierge, cooking classes, etc.)
The spa/pool is private and can be only accessed from the living areas upstairs. Water temperature and lighting can be adjusted at will. Underwater seating allows lounging, party or relaxing in the whirlpool area at the further end of the pool. Designed to reinforce the sense of mystery and discovery as well as its privacy, the underground level can be completely secluded from the upstairs rooms. A giant retractable floor trap, flush with the master bedroom's floor, can be opened at will by a custom-made mechanical system seamlessly incorporating an industrial aesthetic into ancient brick and mortar masonry work. While maximizing the versatility of the whole space, the kinetic system is also meant to introduce an element of playfulness and surprise: the floor suddenly pivots and tilts upward by a hand-powered crank connected to the floor via a set of customized gear – so smooth and light-weight even a child could handle it with ease.
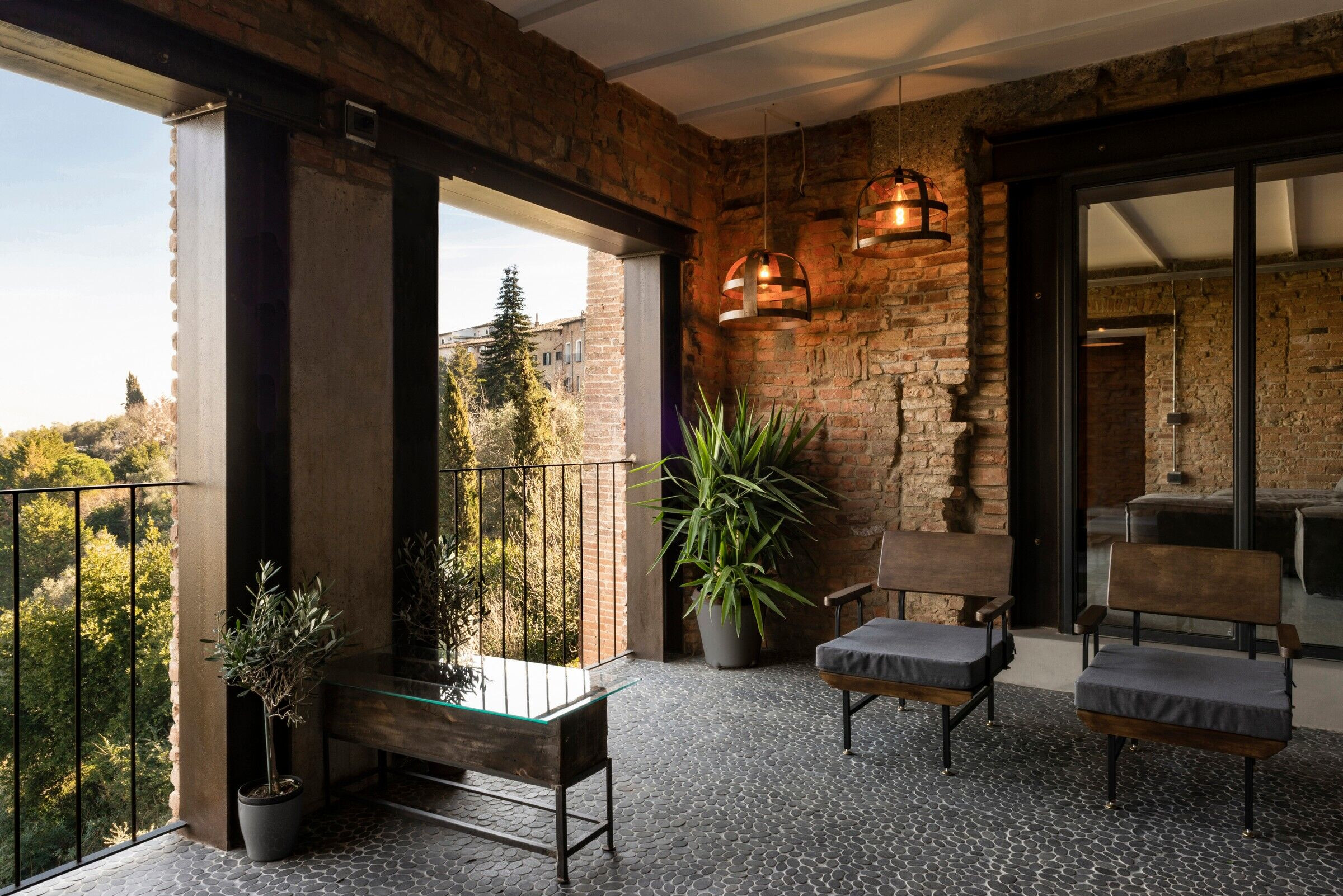
How would you describe the atmosphere at the apartment? (more formal, relaxed, design etc.)
Relaxed, true, with a mysterious twist.
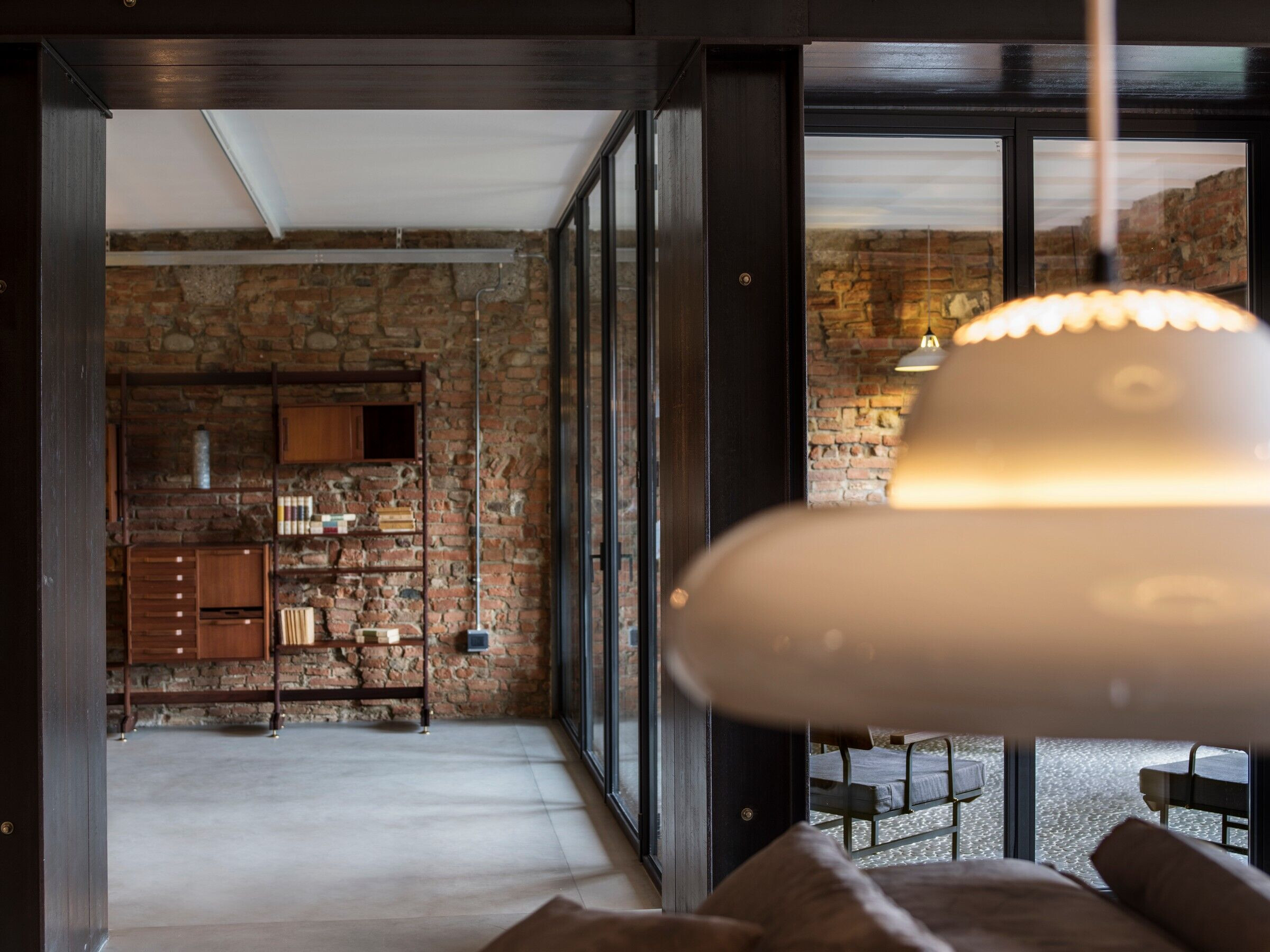
What is so special about the apartment to you personally?
Two things, mainly:
- Bringing back to life ancient structures and manufacts ranging from the Roman and Etruscan age to the Renaissance, while giving them a new function and meaning in unexpected ways.
- Getting rid of the facade! The space was previously almost window-less, hiding a peaceful pastoral landscape behind thick blind walls. The window wall spans across the two main spaces bridging the gap between the inside and outside world.
The indoor heated pool was recently awarded by the press as “2019 best indoor pool in Italy".
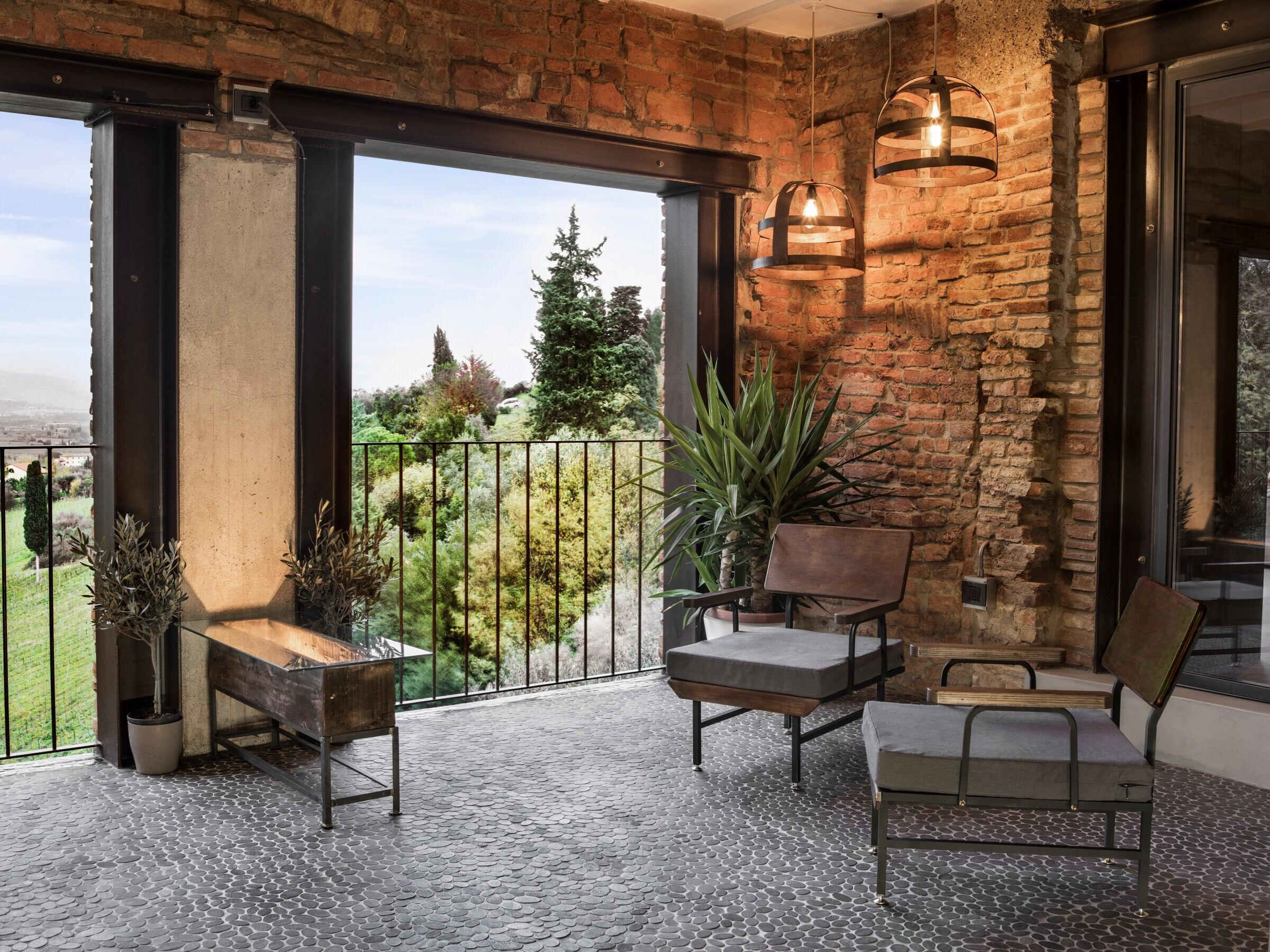
How far away are the closest restaurants and shops/markets? Do you also offer a private chef on request? (Rentals: kitchen, supermarkets, closest restaurants)
The closest restaurant is a few steps away, right on the square where the building stands. A 5 minute walk takes you to several other amazing traditional restaurants, osterie, shops, and weekly food markets. It's worth mentioning that in November San Miniato hosts a renown town-fair devoted to white truffle, one of the local goods harvested all around town. While the loft is fully equipped for comfortable long-time stays, a private chef can be arranged on demand.
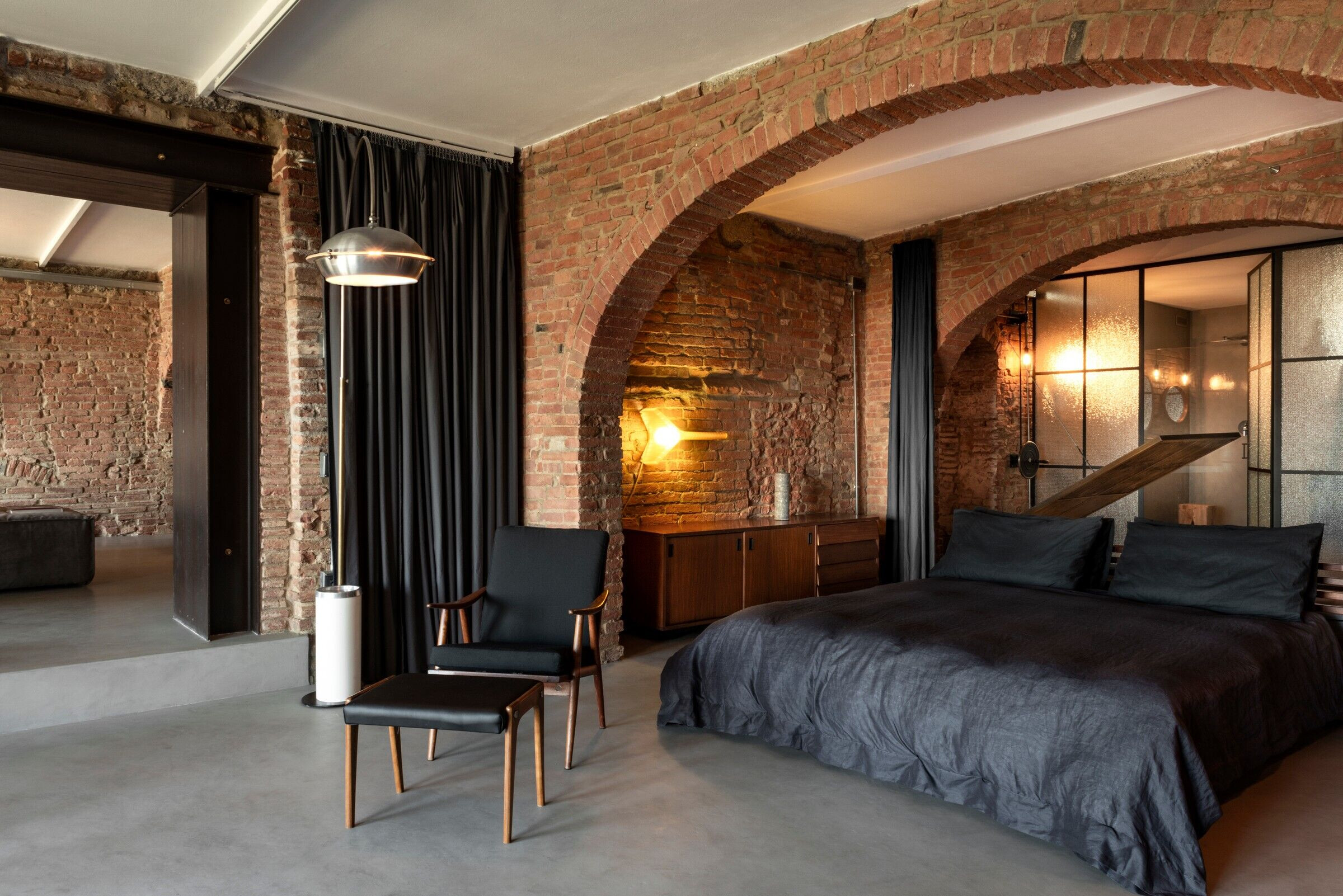
Is the apartment best suited for couples, families, groups? What’s your policy on kids? (restrictions, anything special, extra beds, cots, toys etc.)
No large groups, else it suits anybody – from couples to families. With a kid. Kids are welcome but, given the apartment's layout and facilities, they should be closely supervised by adults.
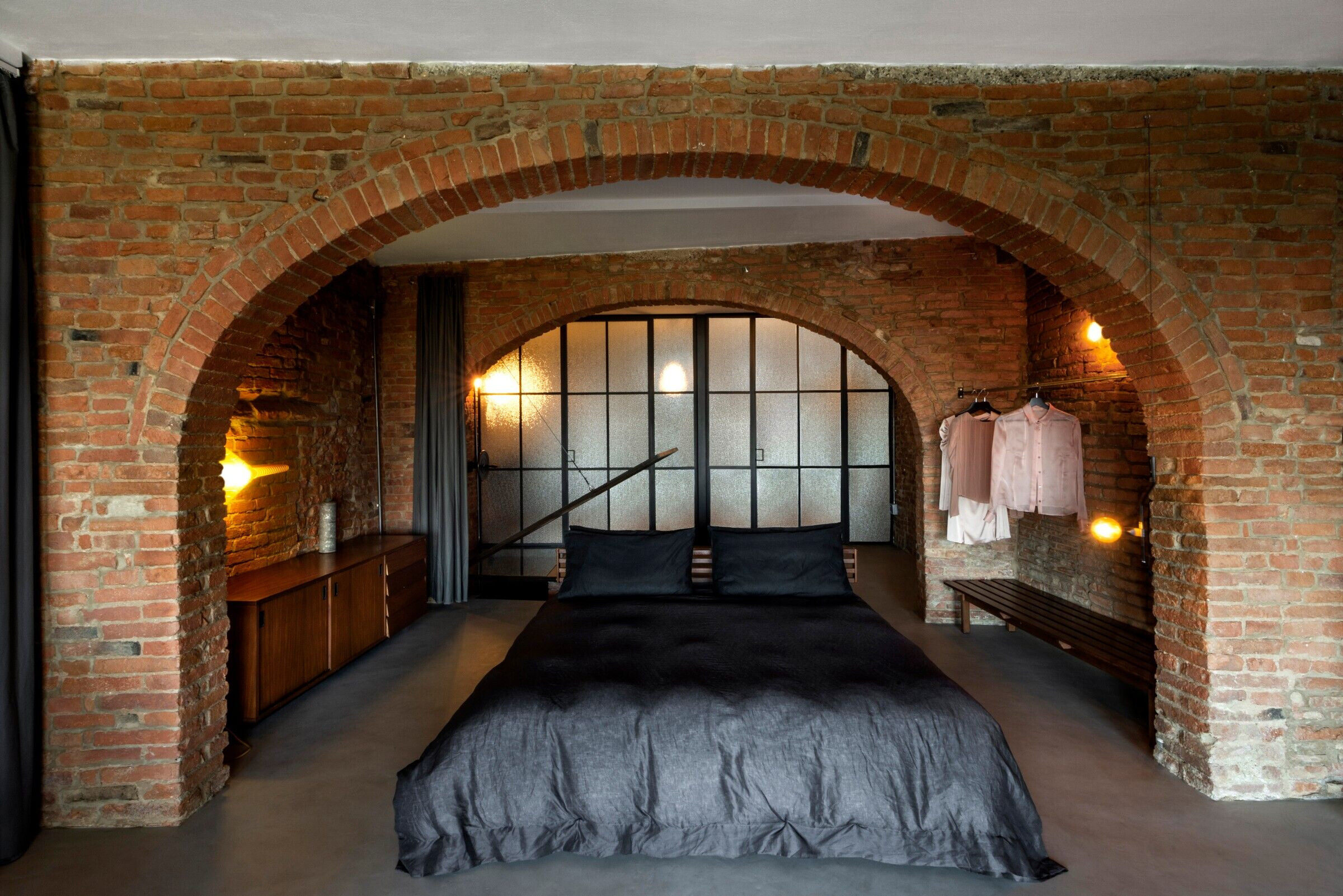
Please tell us about the location of the apartment. (what are the surroundings like, closest cities, beach etc.)
The apartment is situated in a Renaissance building on one of the main historical squares of the ridge-town of San Miniato, Tuscany. Perched on a hilltop between the provinces of Florence and Pisa, San Miniato lays on the ancient Via Francigena, the main connecting route between northern Europe and Rome in the Middle Ages; still existing, it attracts hikers all year round, stopping in San Miniato as one of the historical landmarks along the pilgrimage. Florence, Pisa, Lucca and Siena the closest main cities, are a 30-minute drive away; 35 minutes westbound, the nearest beaches. Nothing else but rural Tuscany all around: sinuous hills, vineyards, olive tree fields...
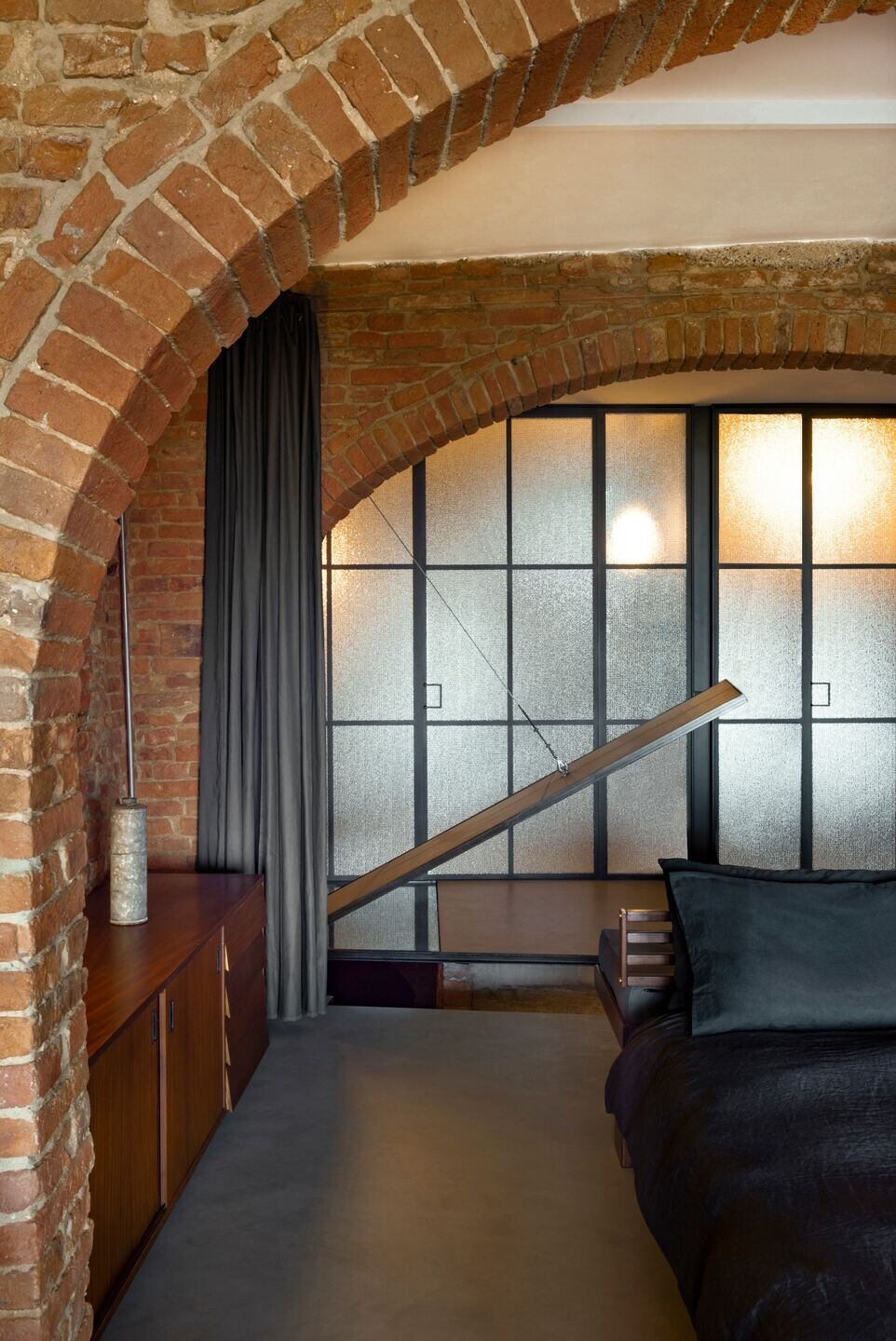
What do you particularly like about this part of Tuscany?
This side of Tuscany still has many aspects to discover. Many small villages are not yet touristic, so it is perceivable that the quality of many activities is still very high. The scents and the view of these hills are breathtaking.
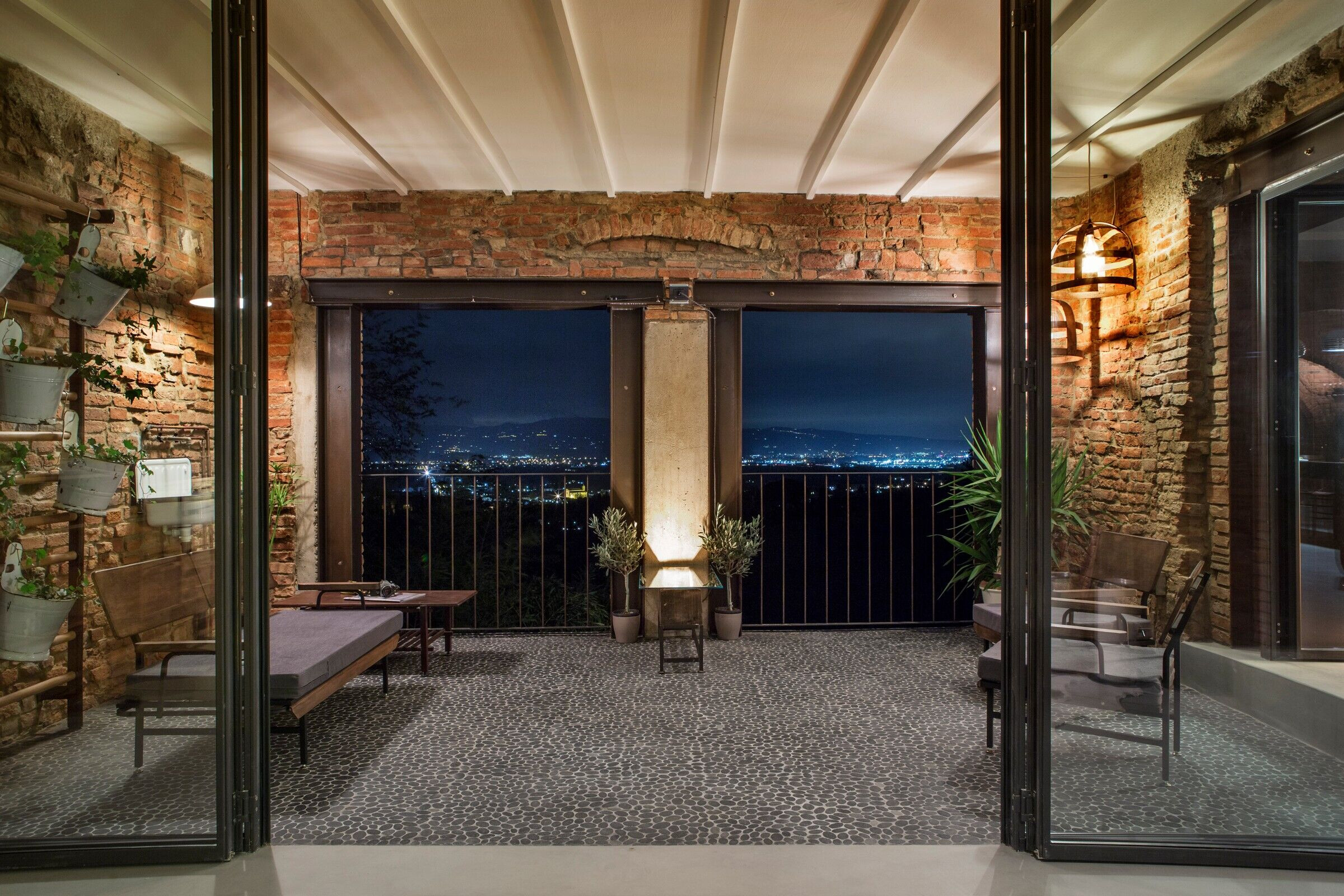
What activities are available at the property and nearby?
Almost everything is possible, the house already offers some activities, walking / hiking and biking along the Via Francigena is one of the favorite hobbies of the locals. Other ideas are always welcome.
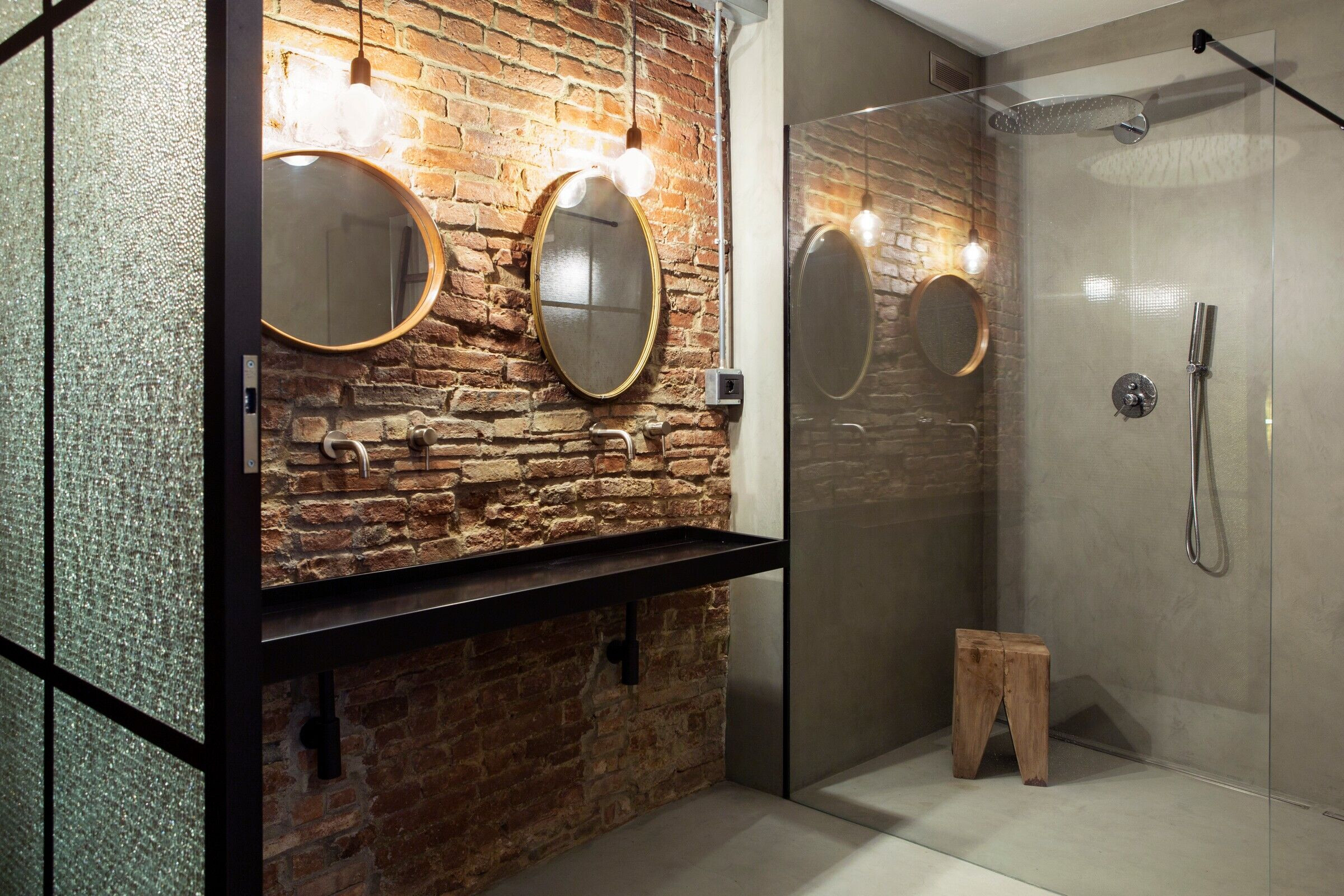
What would you say is are 3 highlights in the region? How far away are they (in km)? (sights, activities, restaurants, beaches, etc.)
Renaissance, Chianti hills, Fiorentina Steak. Everything's around
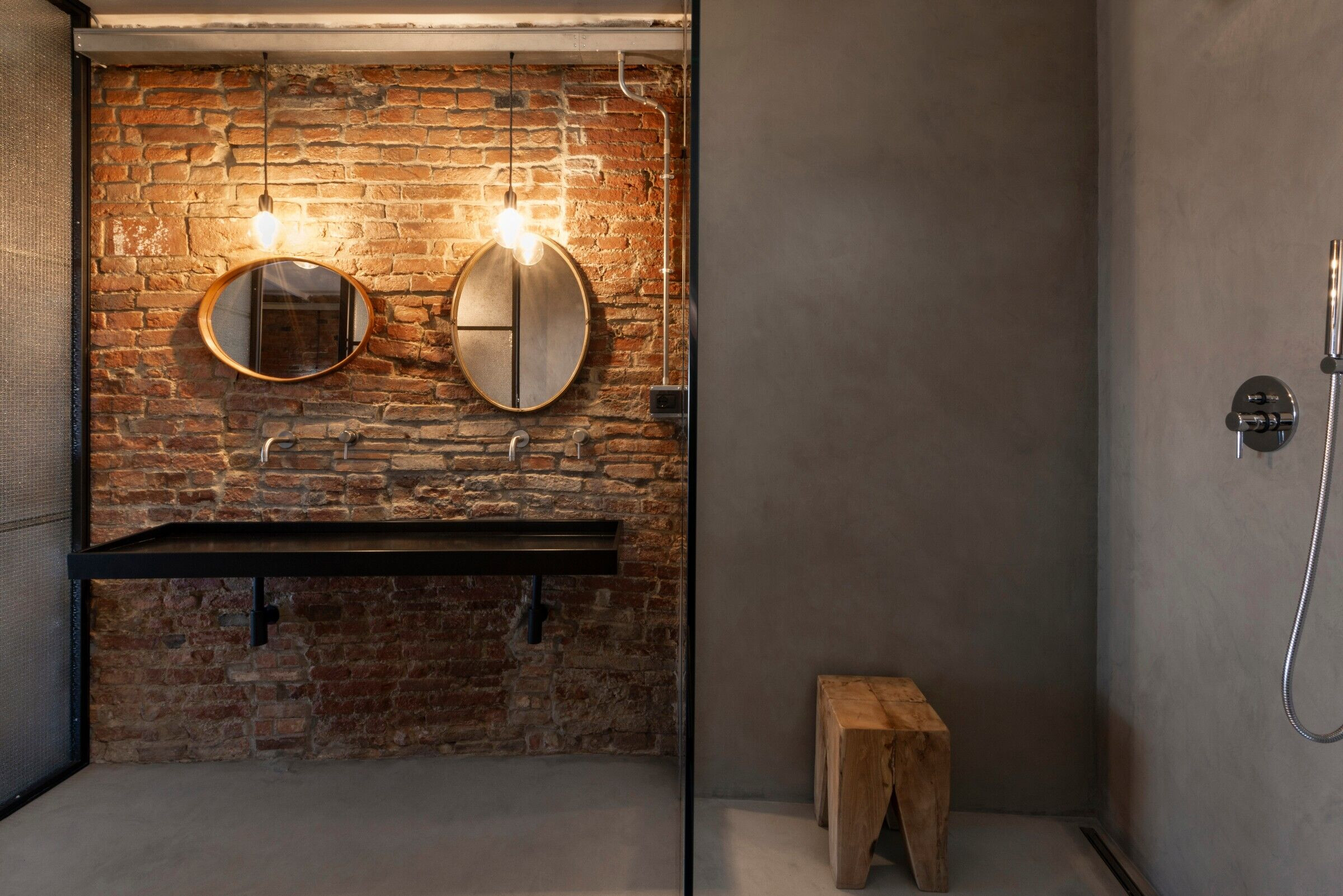
When is the best time to visit Tuscany?
All the seasons have their appealing in Italy, and Tuscany enjoys it in full.
Spring can be energizing thanks to its colors and its scents, but autumn drags you into mystical and charming landscapes.
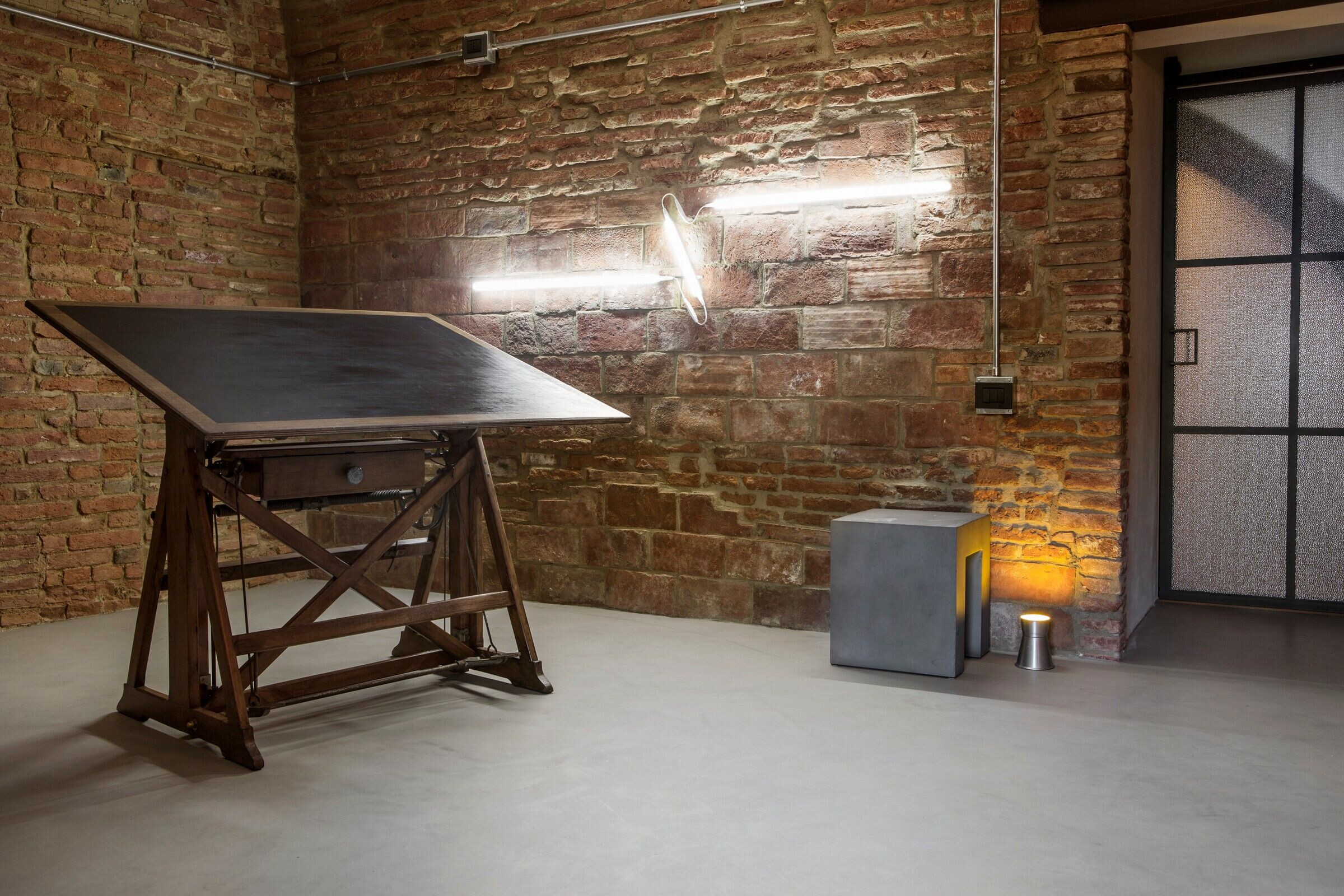
Please tell us about the interior design/architecture. How would you describe it?
An apparently dissonant approach to architectural restoration, breaking new ways of reusing ancient structures: while all additions since the 19th century have been completely demolished to rediscover its original form and materials, the architectural design “sacrificed” what were thick blind walls built for fortification purposes in order to open up the new living space to air, light, landscape, and the smell of the surrounding vineyards and olive trees. Expressing a different contemporary living in an ancient setting, its design aims to convey both a sense of modern humility and the power of its structural advancement. Its open plan and deliberately sparse design furniture attempts a careful balance between comfortable living and an ever-present aura spanning over a millennium. Overall, the effect escapes any preconceived style or etiquette. The final result aims to a sense of peace and reconciliation.
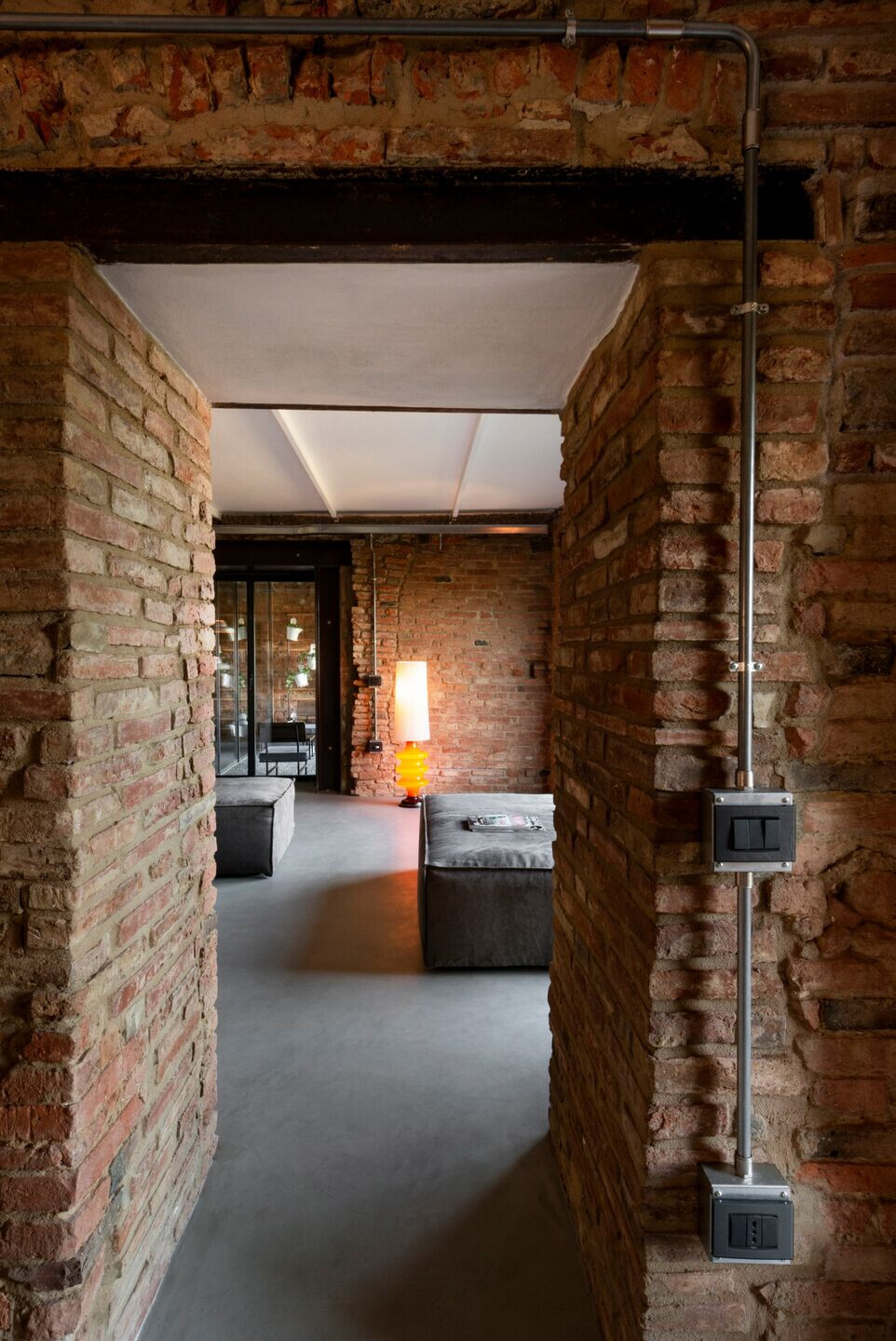
When did you open?
Mid 2019
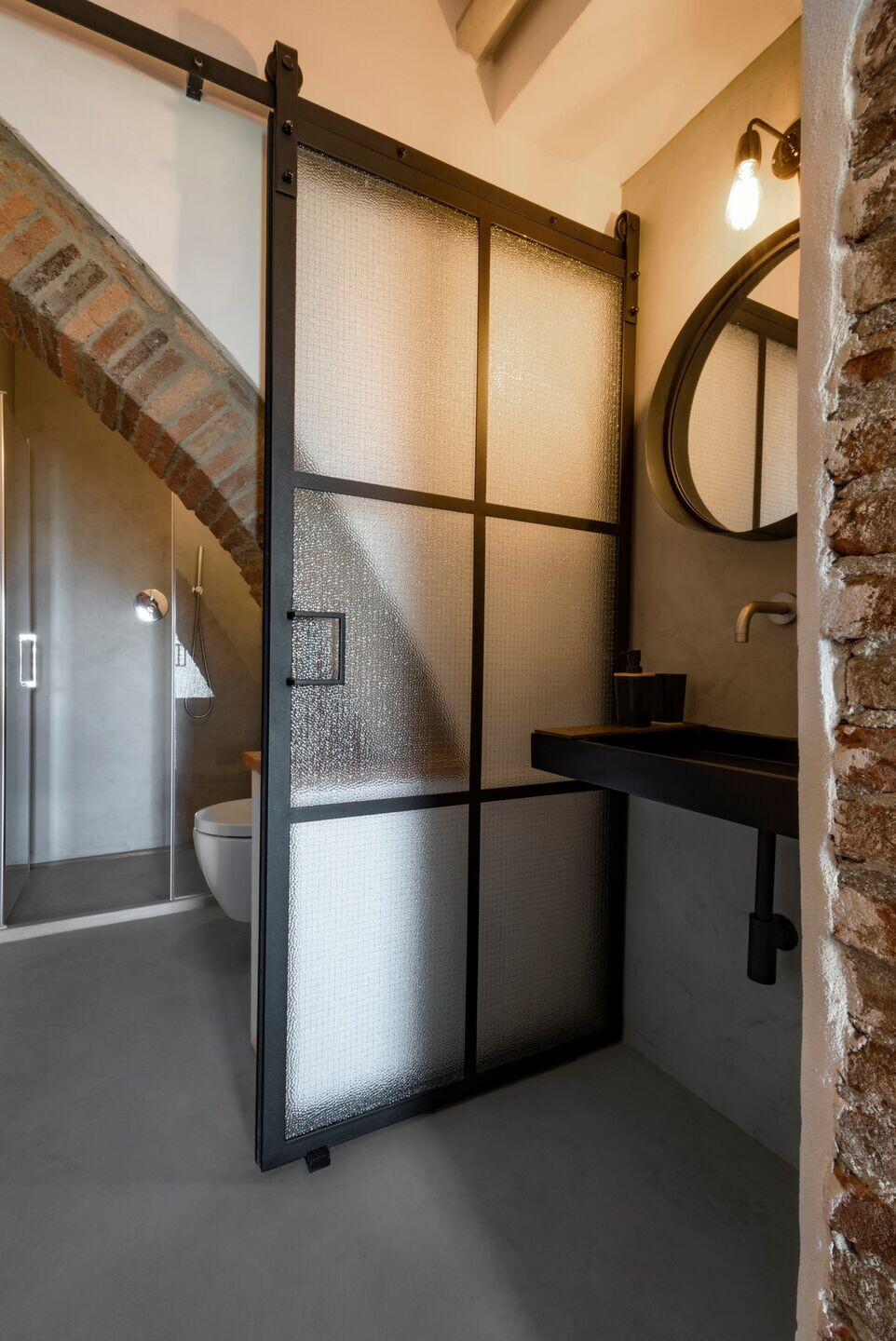
Do you have closing times?
Always open.
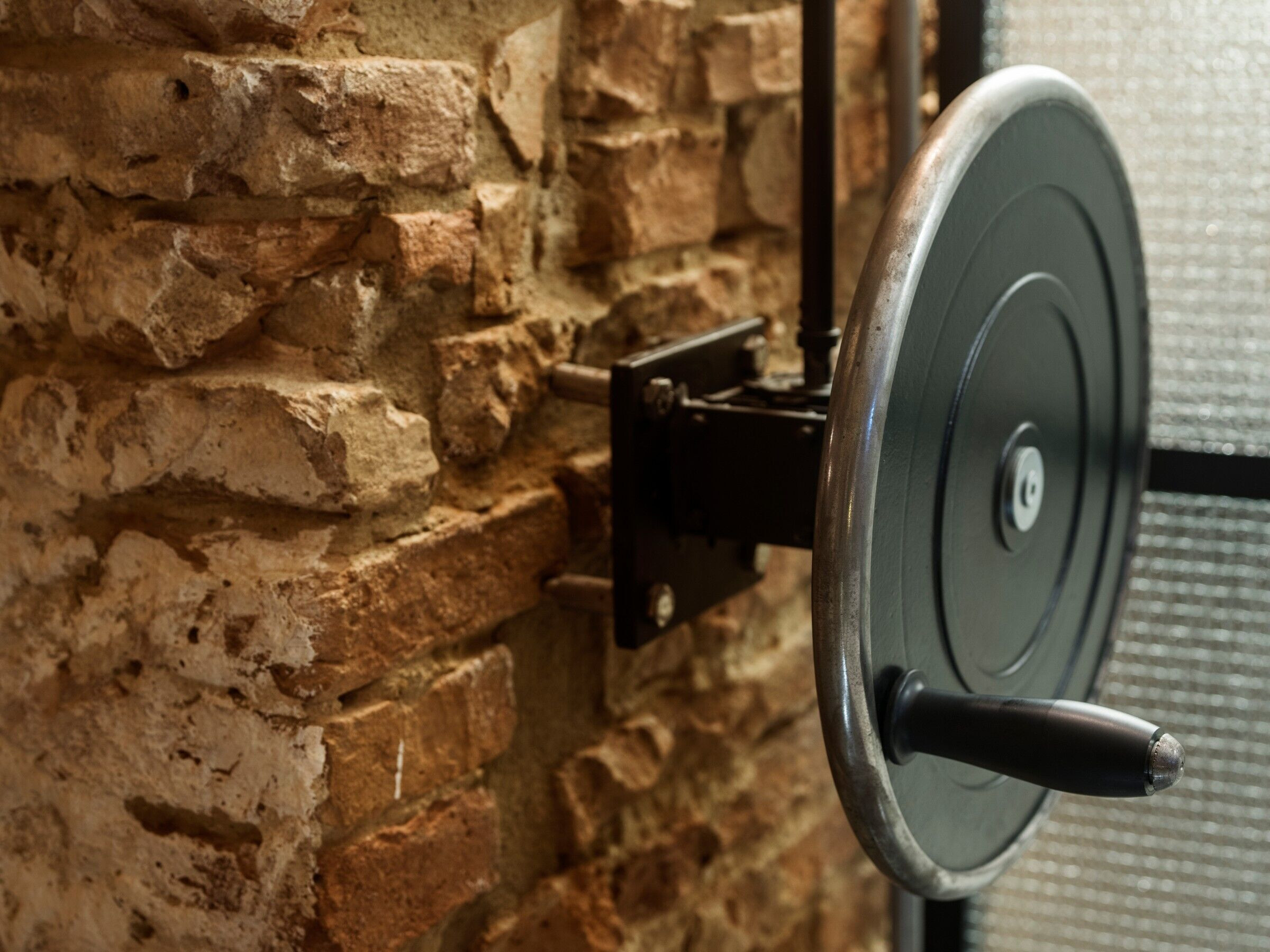
What are the closest airports (in km)? How to get there (if difficult)?
There are 2 airports about 30 minutes away each. The first is the airport of Florence (Peretola), the other is the airport of Pisa. San Miniato is right in the middle, The road connects Florence to Pisa and you can't fail.
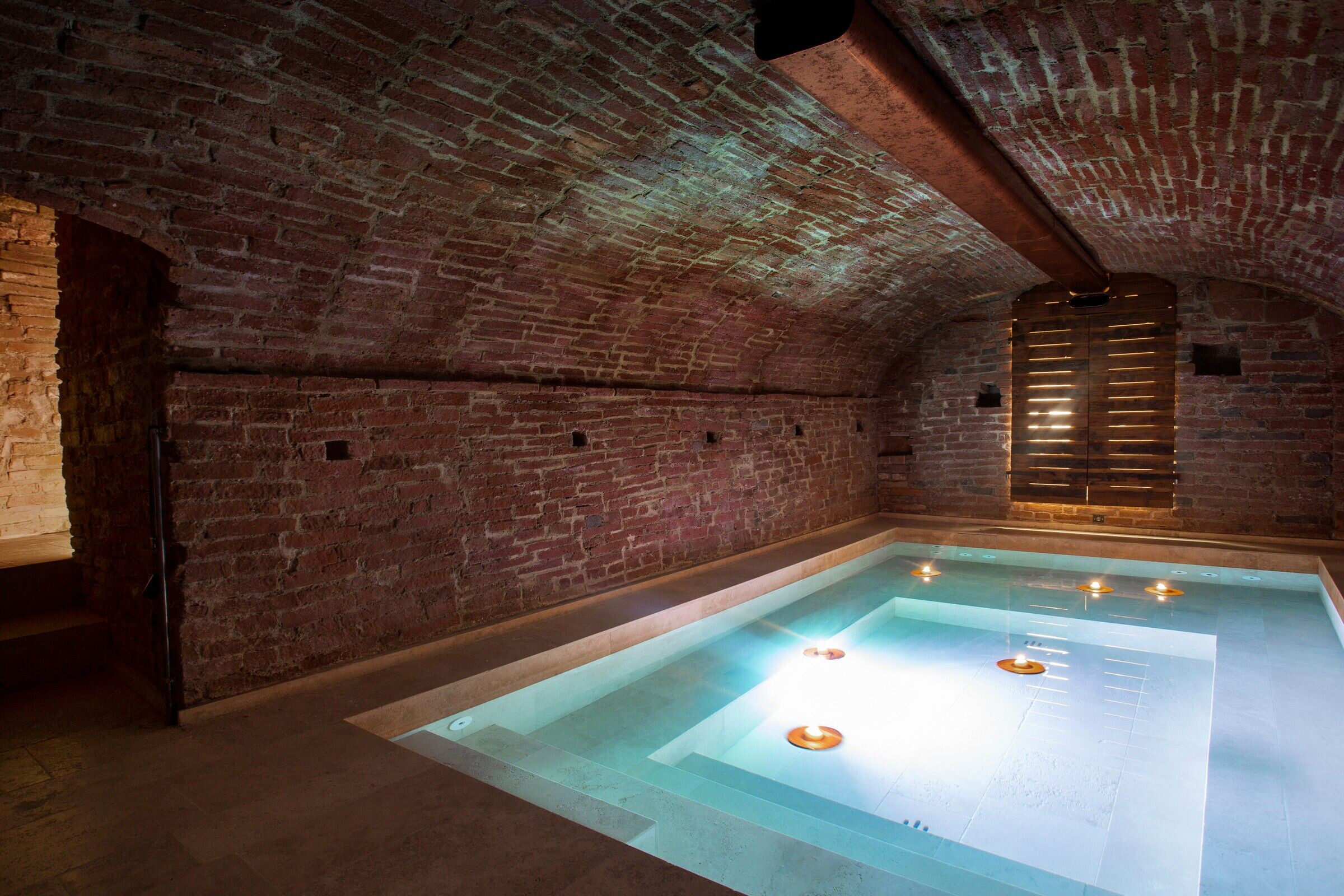
Car recommended?
The car is highly recommended to visit the region in general, but keep in mind that the apartment is in the historic center of the village, so everything is at a walking distance.
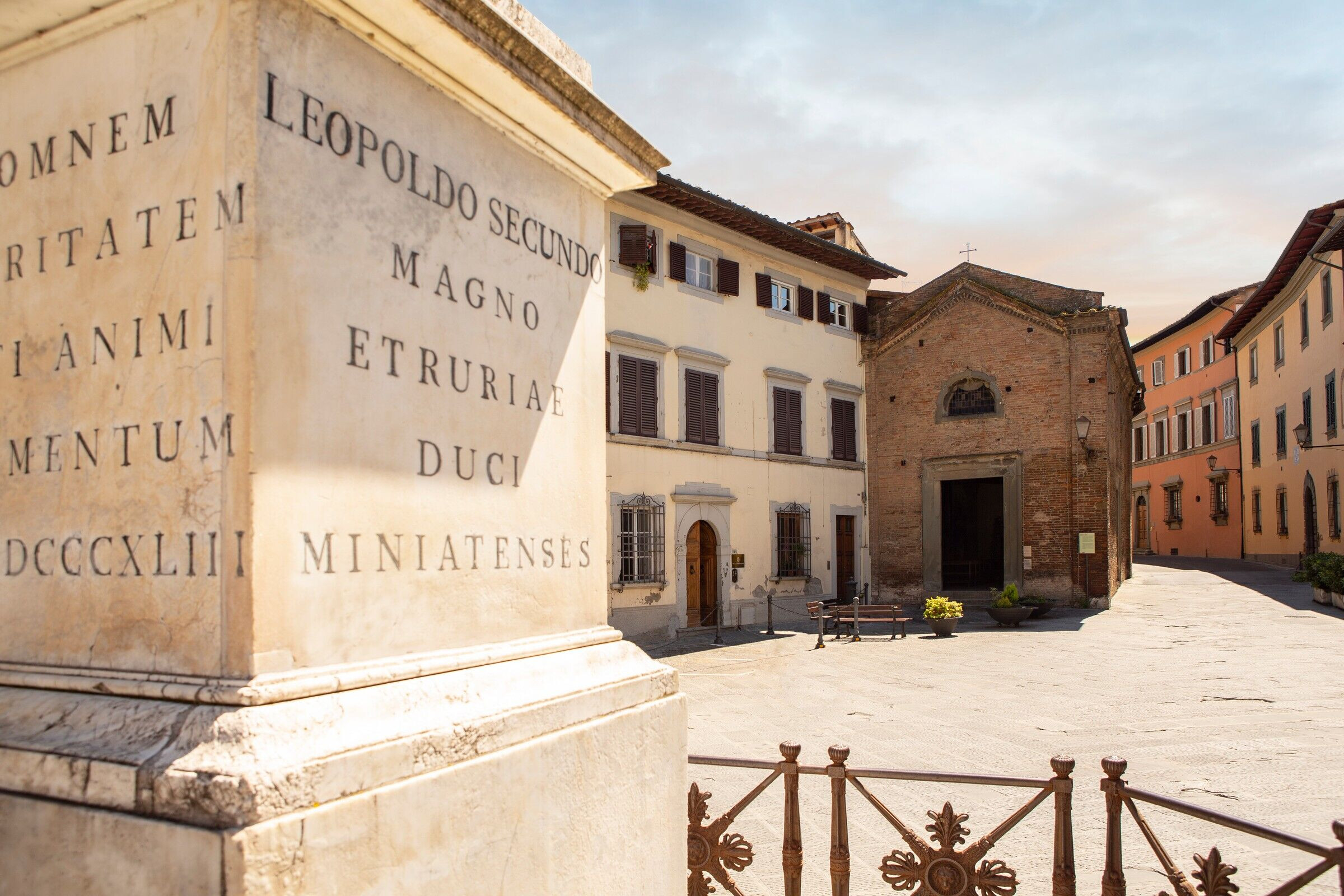
Do you offer transfers?
if the guest needs it, it won't be a problem.



