The opacity of a box and the transparency of a wall
On the sequence of the art store design for Underdogs in 2014, the project team meet again for the refurbishment of the headquarters of the art gallery, a gable roof warehouse in state of degradation.
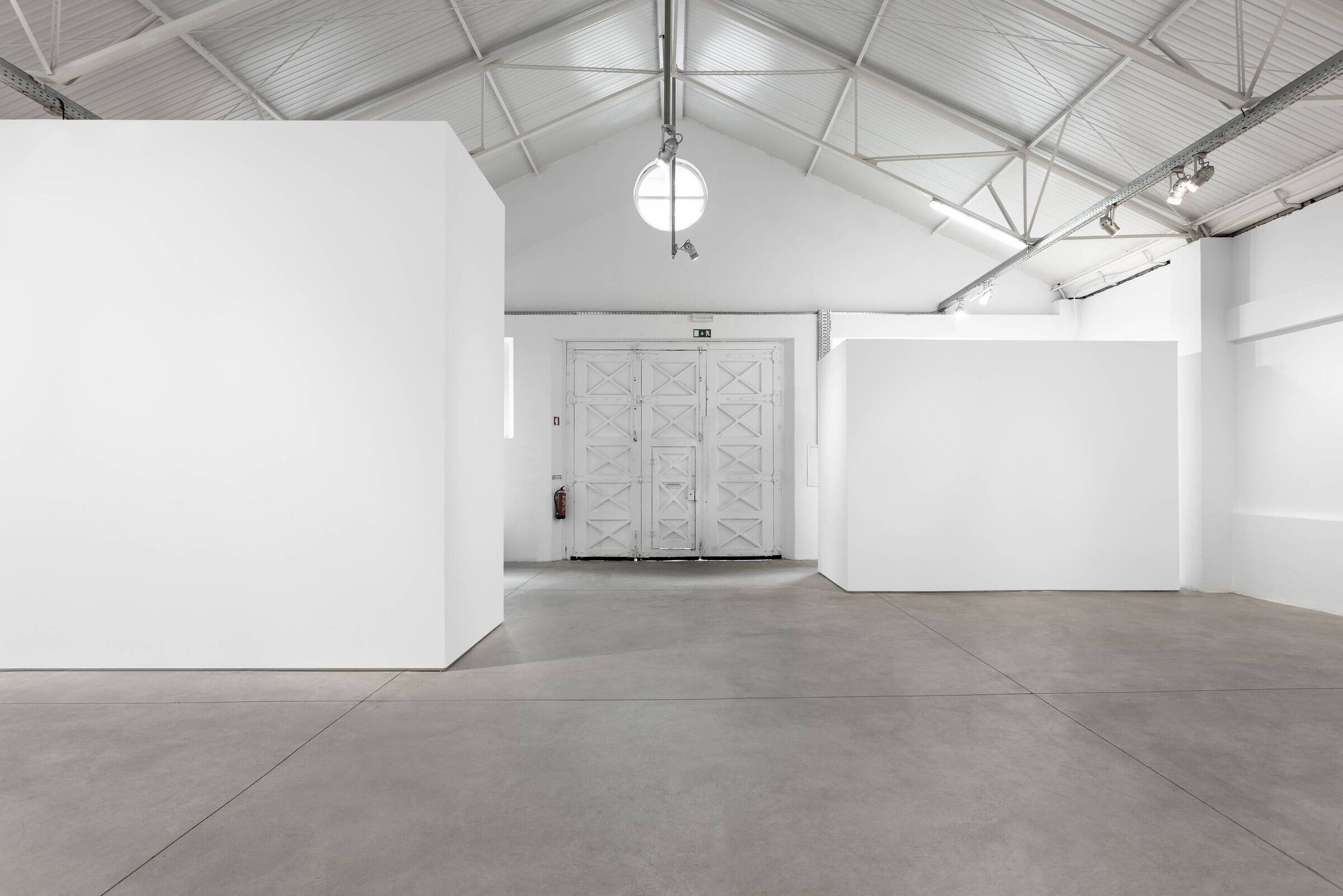
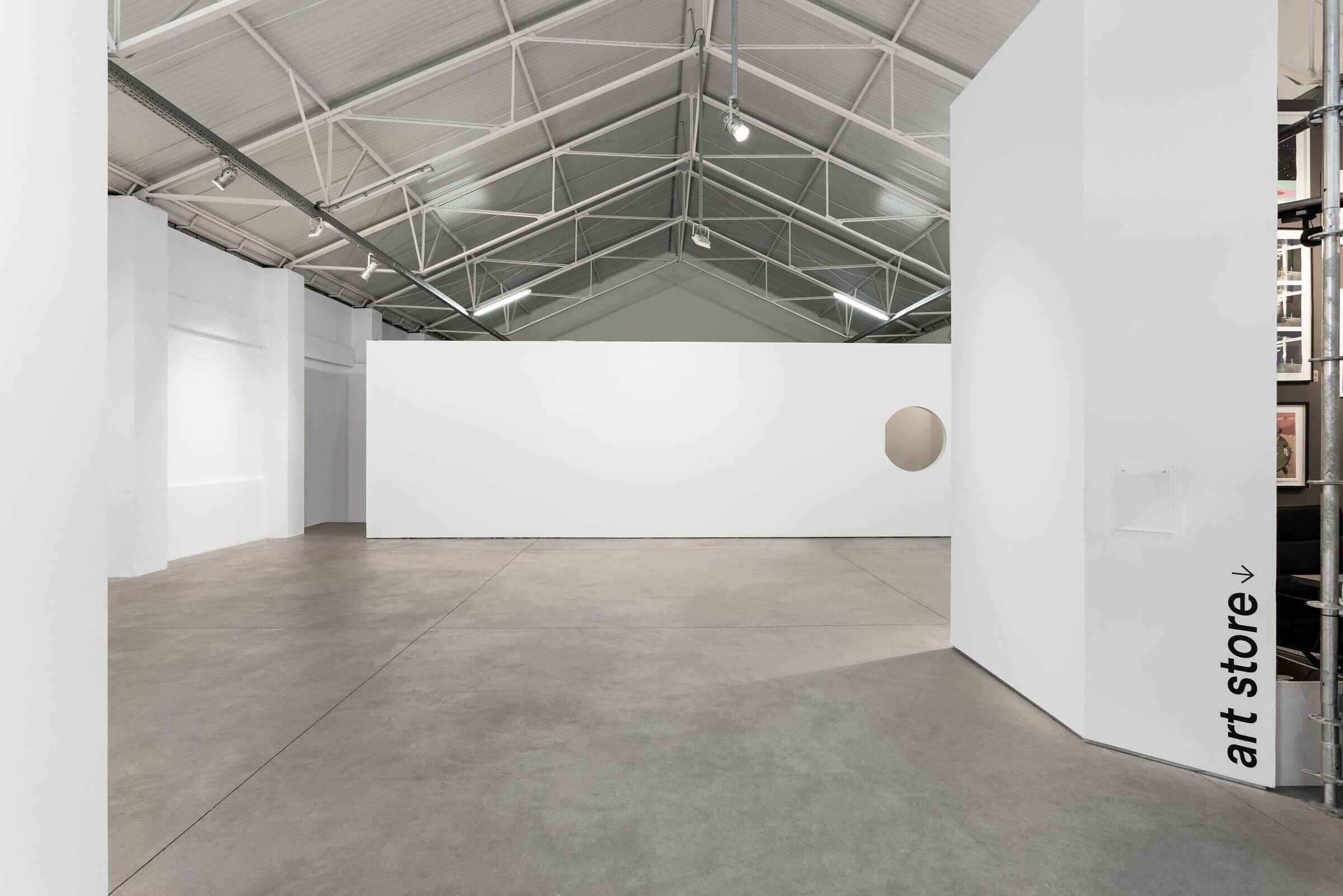
The gallery was organized in a front-of-house that occupies 2/3 of the space and a back-of-house on the other 1/3 of the area where are the collection and the offices rooms. The project kept this layout but introduced a central volume that formalize this division and creates an office with view fort the entrance from a scenography circular window.
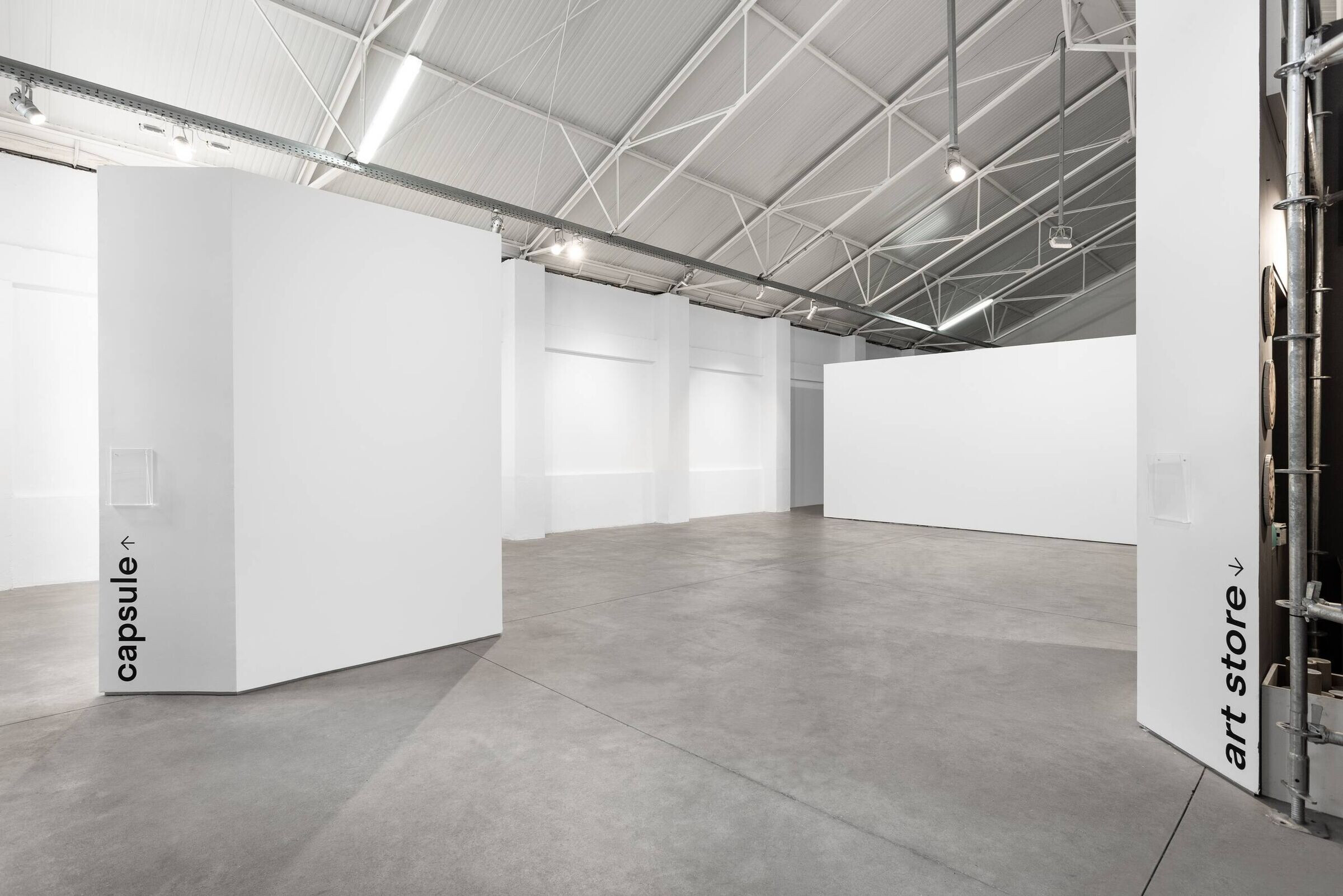
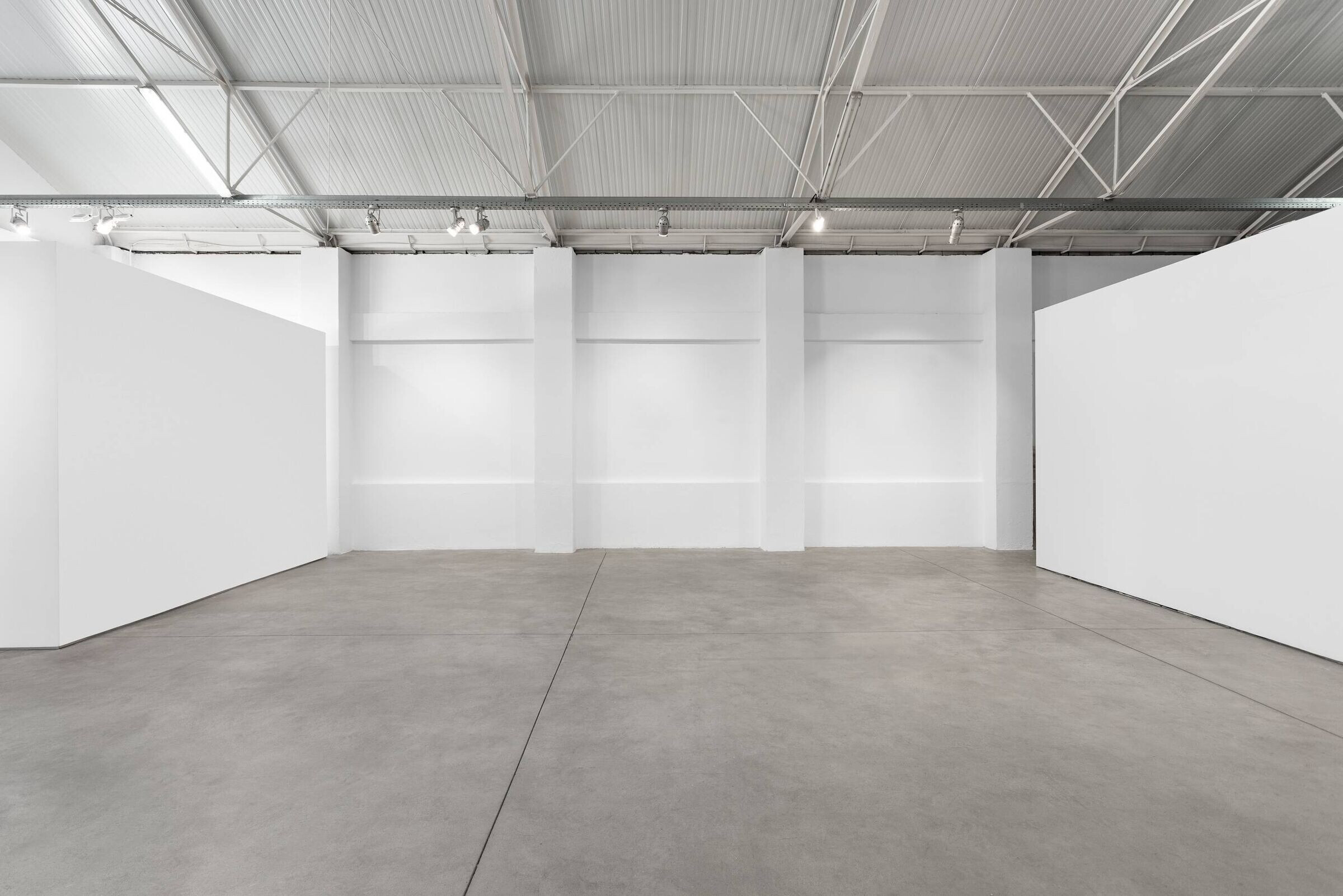
Besides the central volume, it was proposed a new wall that defines two offices and a restroom next to the back façade.
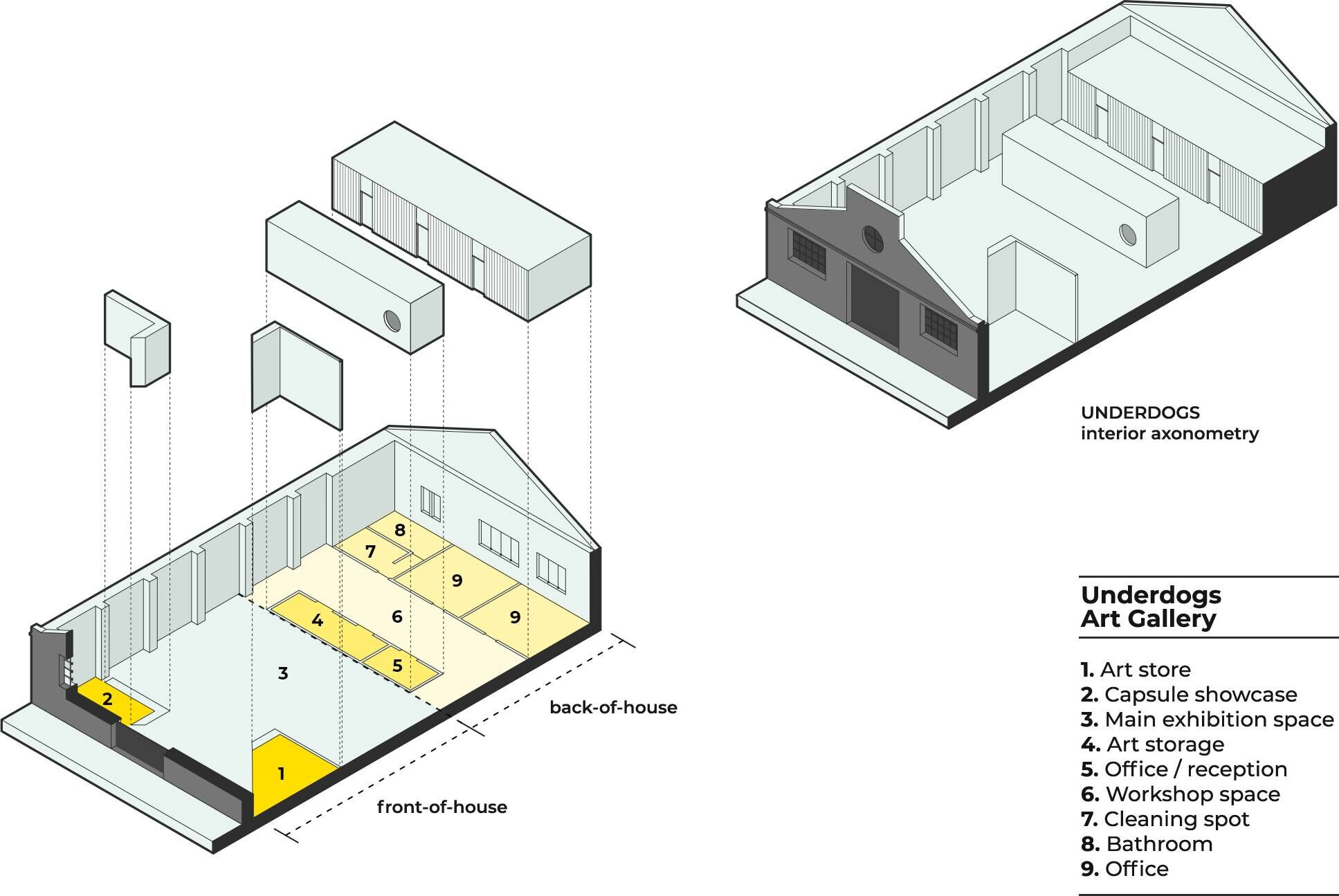
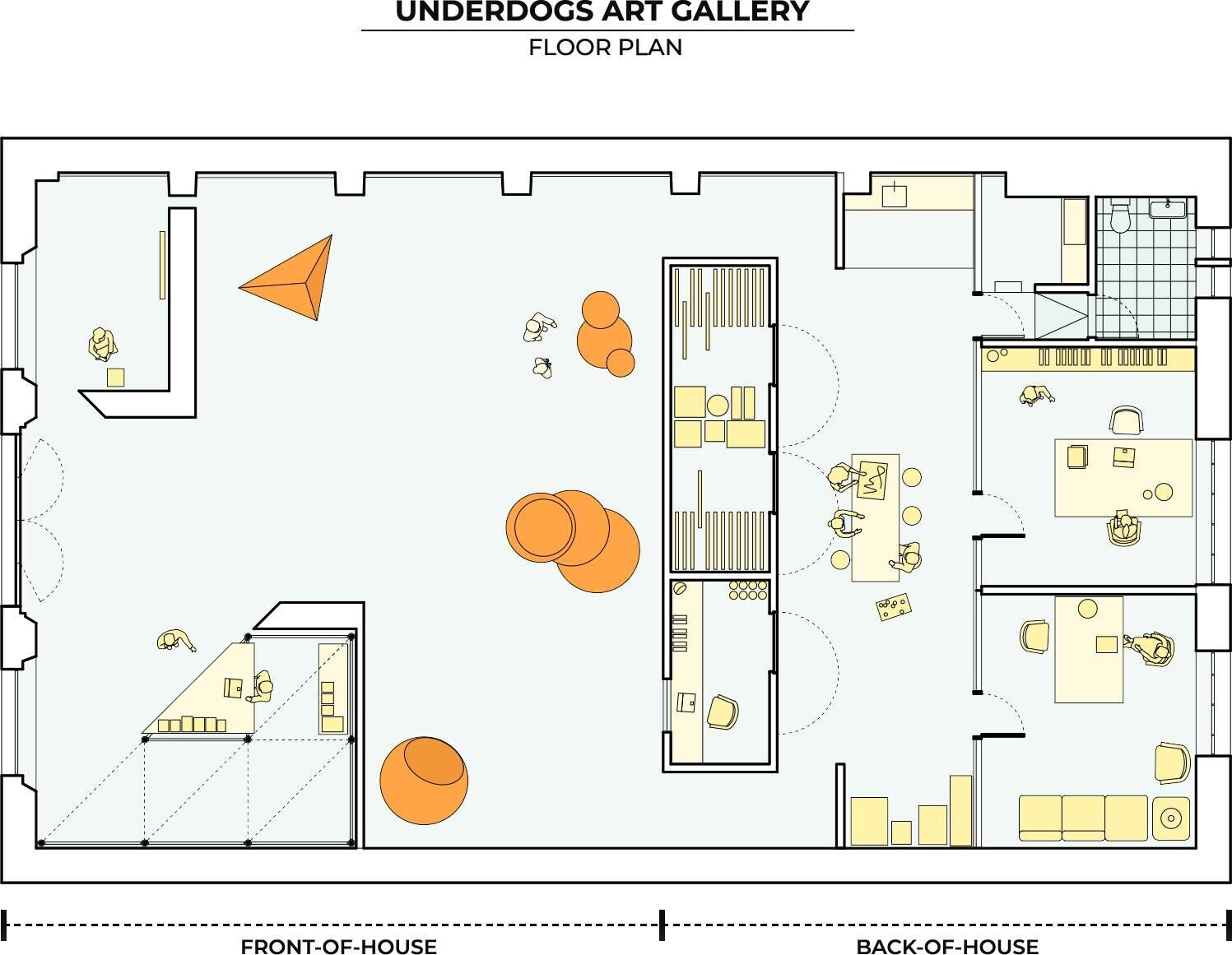
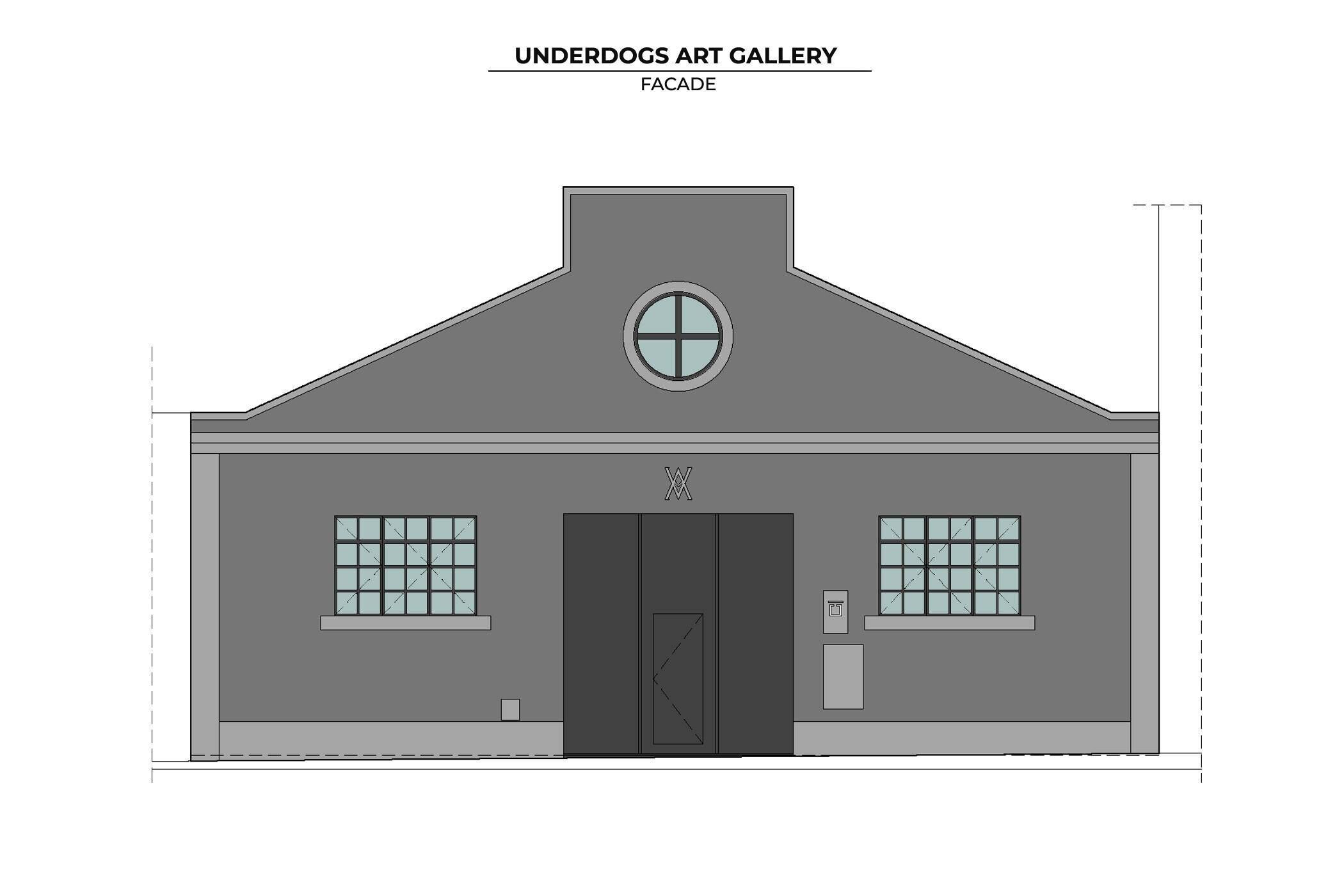
Between the volume and the new wall, a wide area inhabited by a communal table that can be used to work, to eat or to do meetings. In order to have natural light in this new undefined space, the referred wall is made in polycarbonate.






























