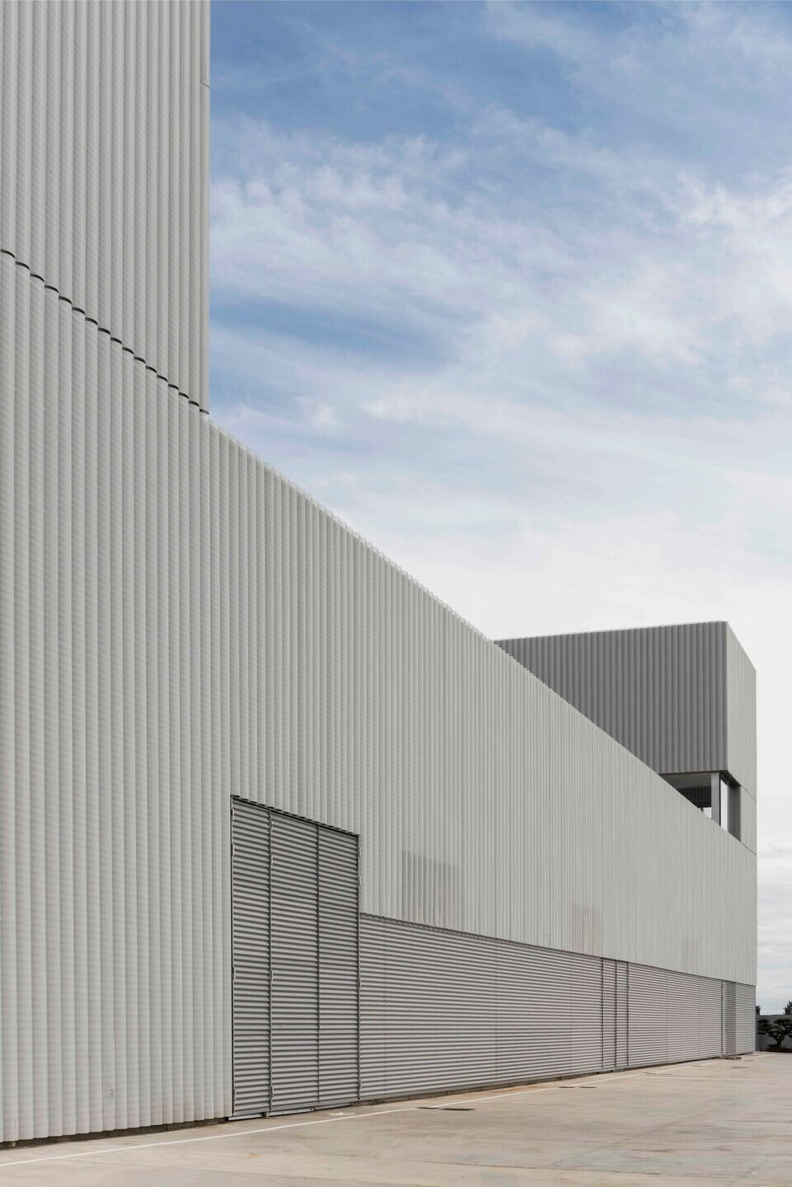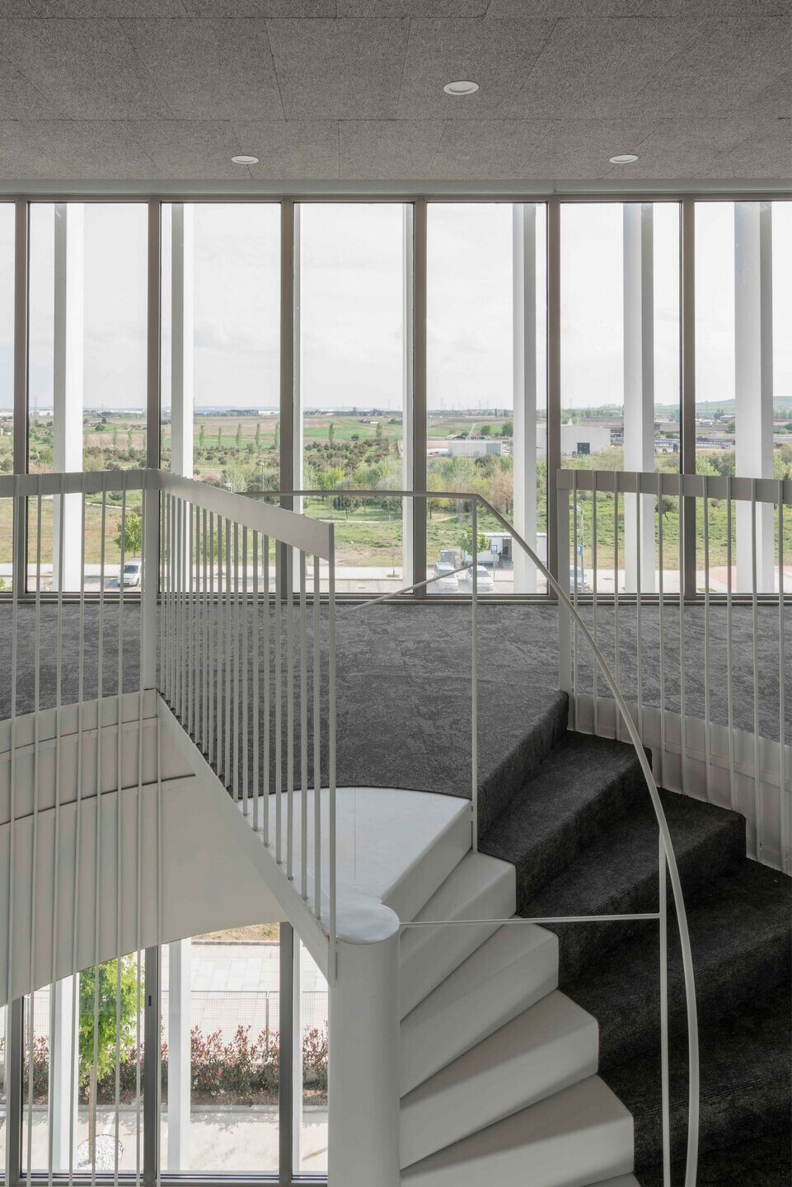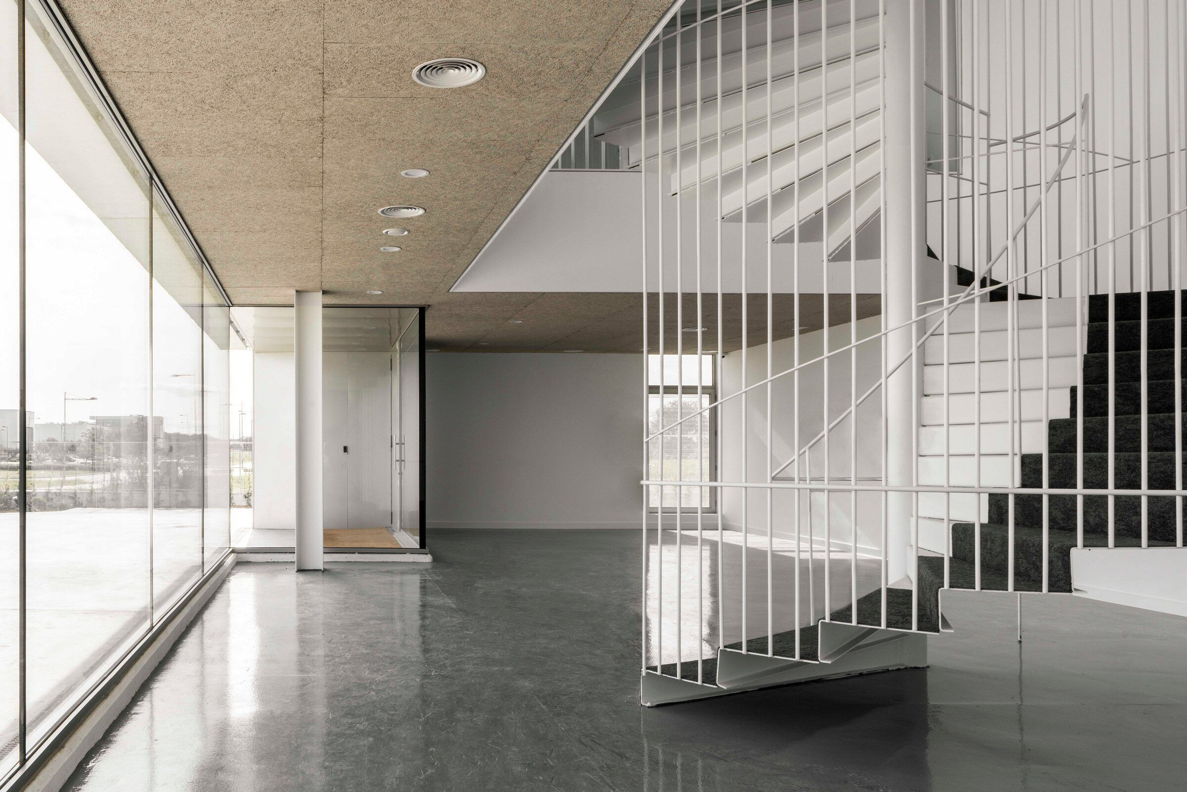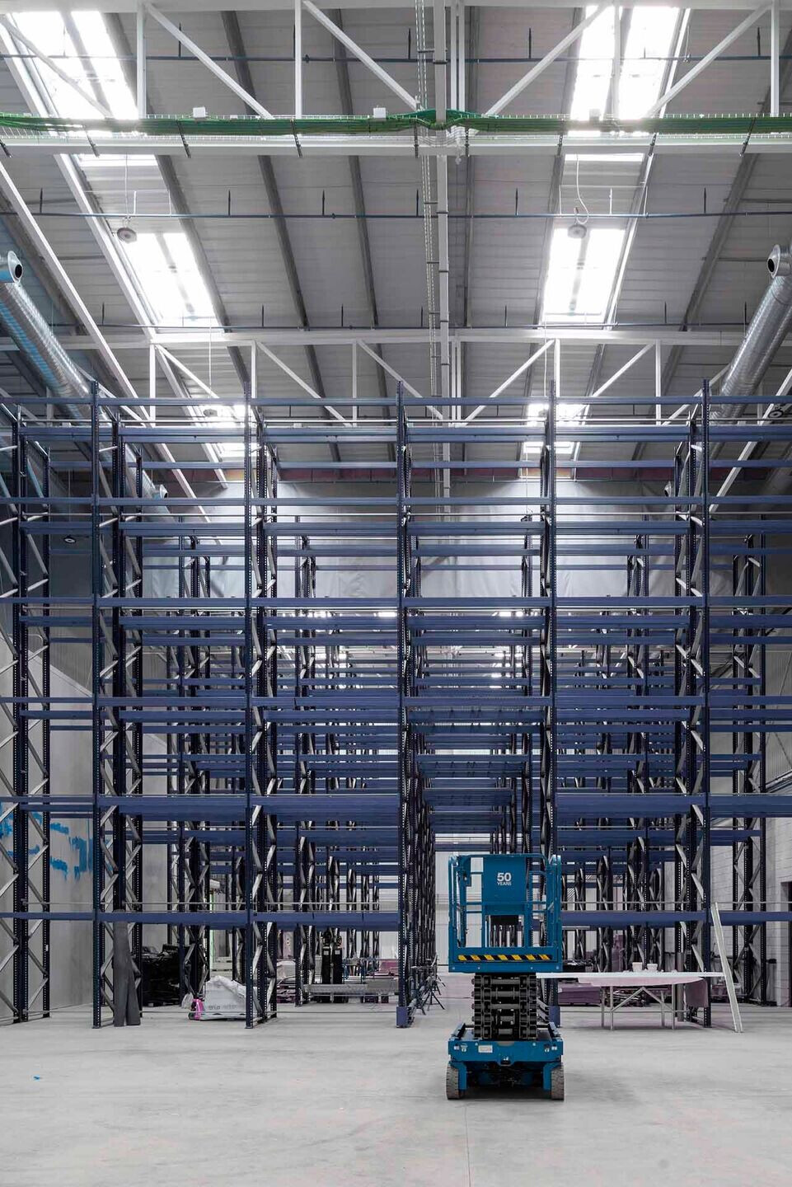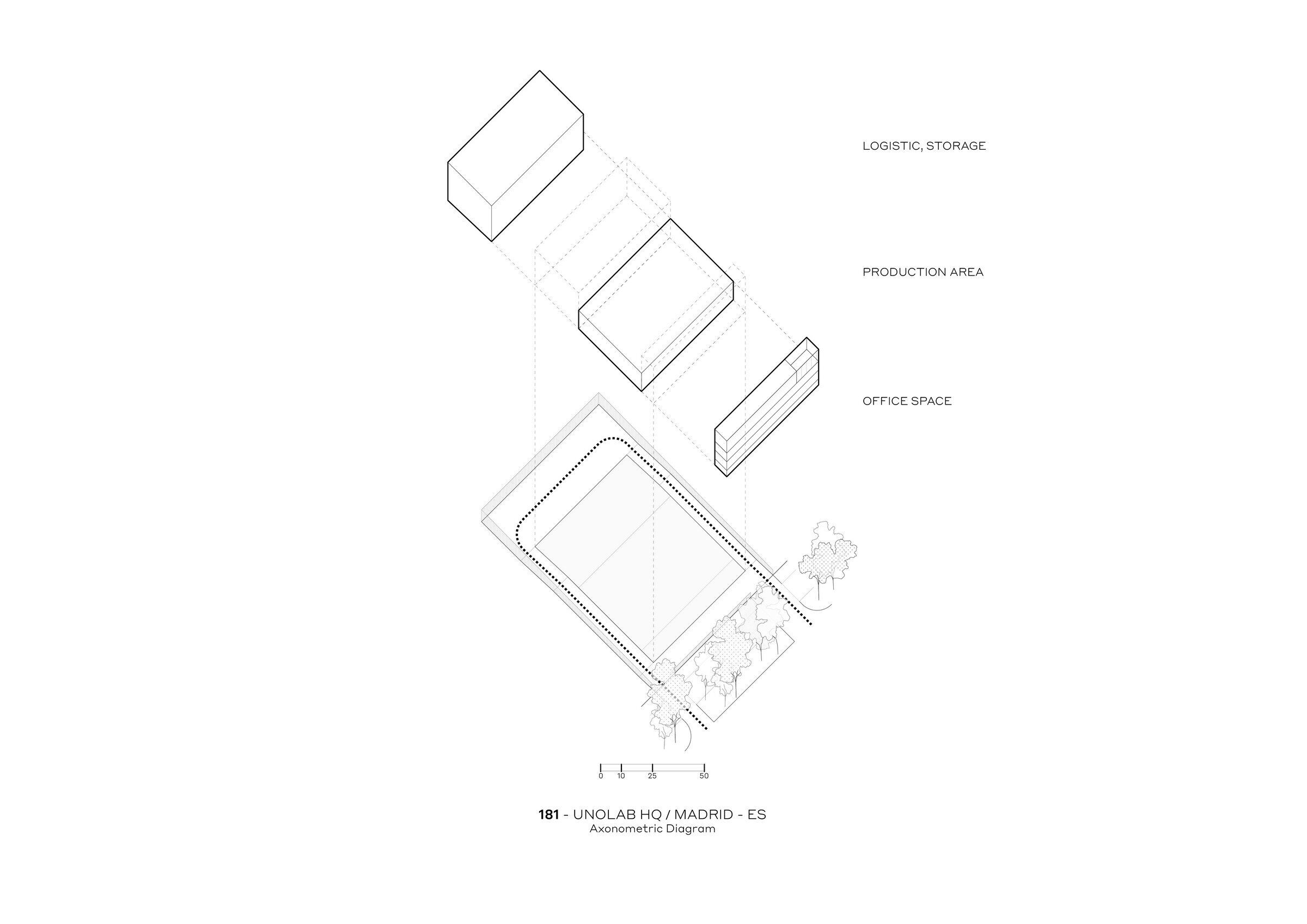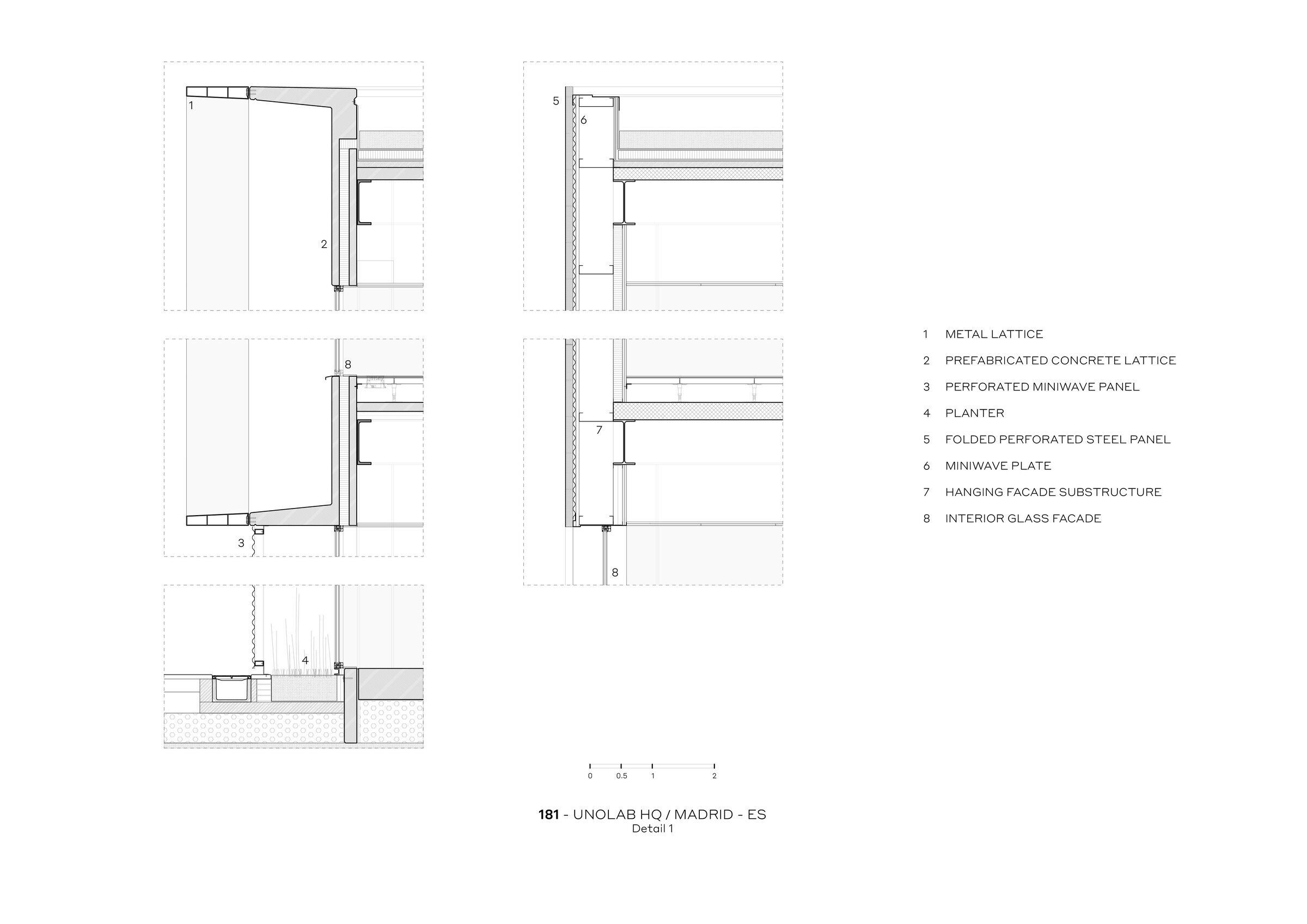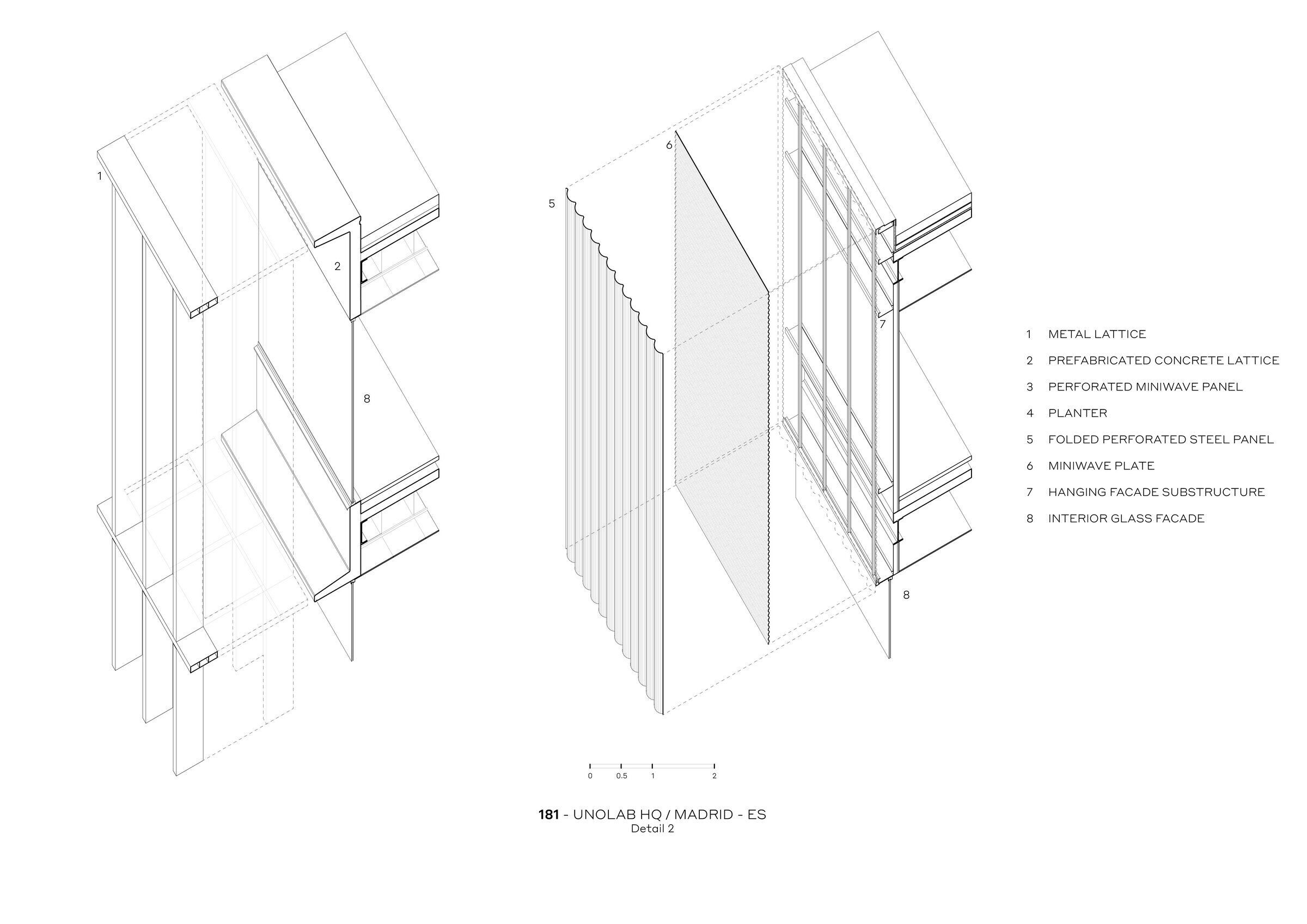South to the M50
The project for the headquarters of a pharmaceutical company in the south of Madrid is located in one of the great Technological Parks mark out a dispersed territory, characterized by the large infrastructures that run through it. Between the M50 orbital motorway and the Arroyo Culebro linear park, Tecnogetafe stands as an incipient technological cluster whose buildings are visible from the important junction that joins the M50 with the R4 motorway to the east.
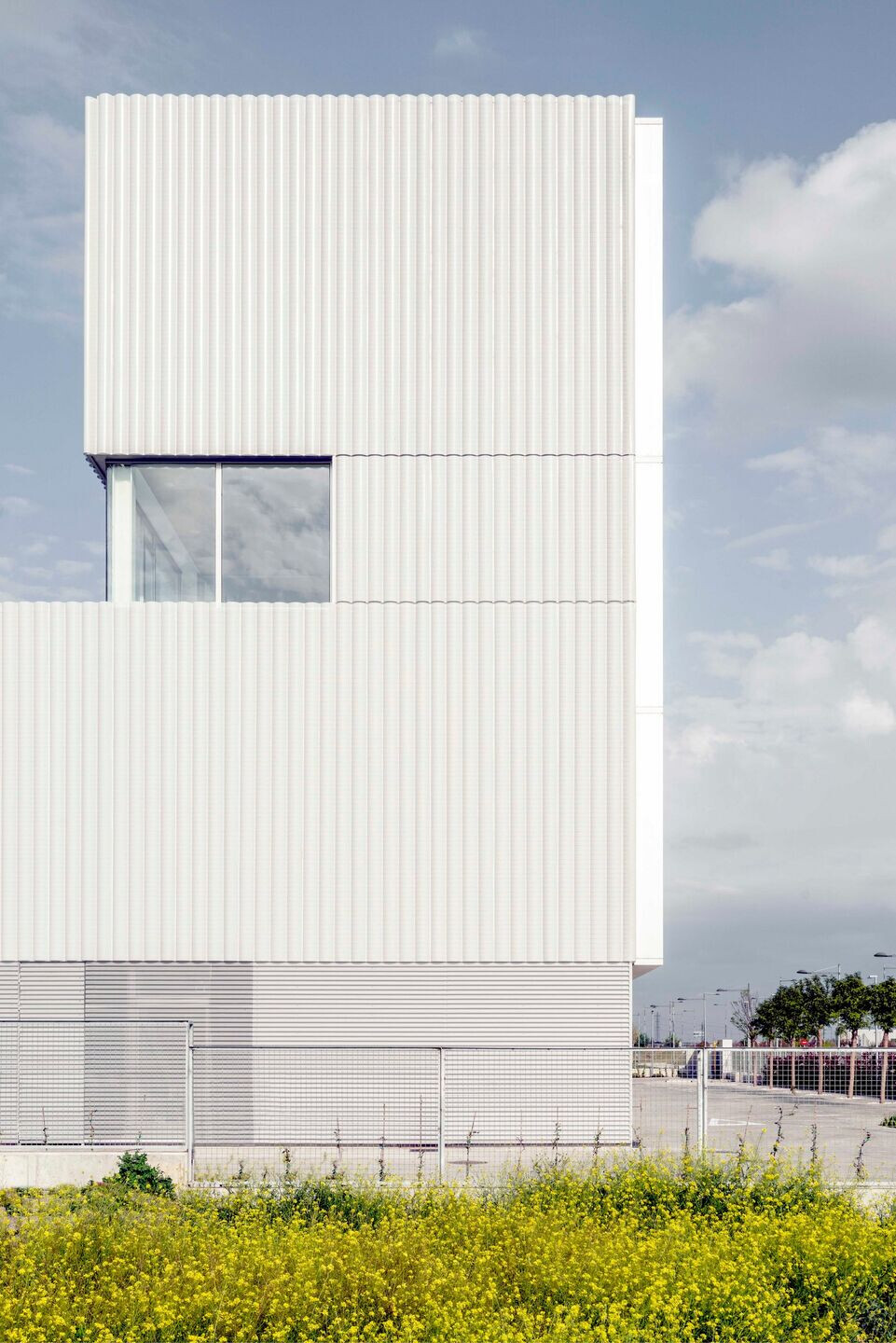
Offices, laboratories, logistics
The building has a mixed program that includes the company's headquarters, the laboratories, and a logistics area. The project follows this same logic and is developed from the addition of simple volumes that respond to basic surface and free height requirements. Thus, the organization in successive strips - offices, laboratories, conditioning, and logistics - is manifested abroad by changing the total height of the volume from 7.50 m to 15.00 m. Additionally, the front strip, with a total height of 15.00 m, is ordered to host 3 office floors.
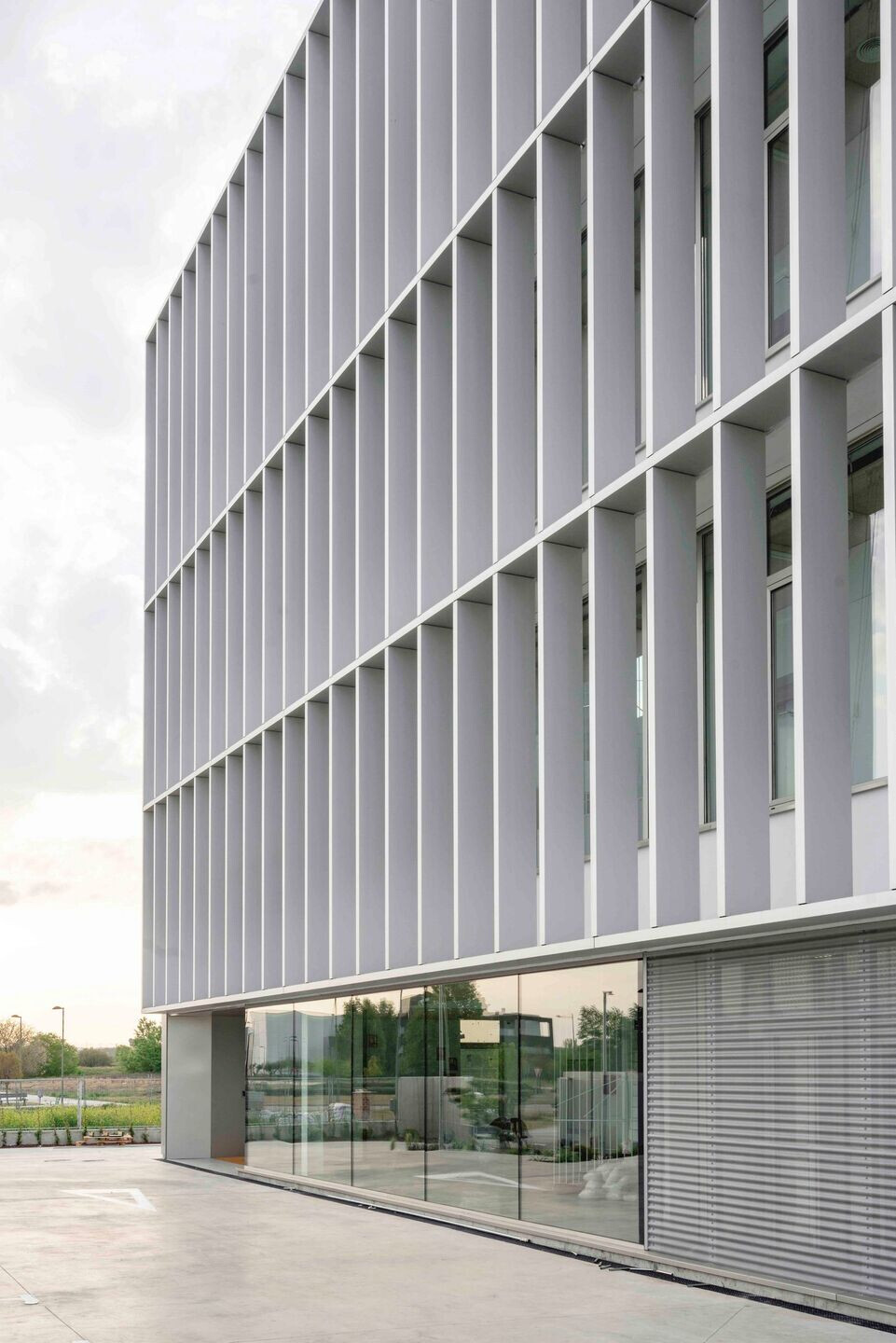
Materiality
The envelopes of the complex play a fundamental role in its architectural qualification: the main volumes are closed by a paneling of mini-wave metal sheet that hosts a series of openings, and that is perforated when necessary to allow light to come in.A second skin is superimposed on this first onemade ofperforated metallic elements with a semicircular section, which provides unity to the whole, along with a certain texture that enriches the high degree of abstraction of the proposed volume. The main façade, to the south, is protected by prefabricated concrete cantilevers that support a light latticework made of aluminum tubes.

Identity
The necessary representativeness of the building as the headquarters of UNOLAB is achieved through a series of basic operations within the strip on the main façade, providing a sequence of diagonal spaces with different heights, and that house the access and the meeting areas. In the hall, a large void hosts a spiral staircase connecting all the floors.

Team:
Project leaders: Pablo Oriol, Fernando Rodríguez
Collaborators: Maria Díaz, Ricardo González, Adrián Sánchez, Matilde Lorenzo
Consultants: Axiom Ingeniería, ANRO Estructuras, Pablo Urbano
