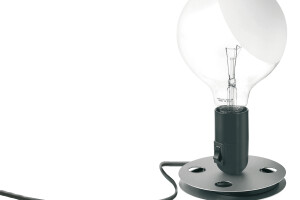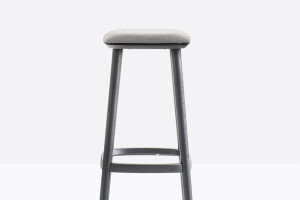The Italian architecture studio Vudafieri-Saverino Partners has created a point of reference for travellers and a mixed-use space for the city, taking the concept of an urban hotel to another level.
A new home away from home. The hospitality industry’s evolution has changed how hotels are planned and designed. As a result, today’s hotels are hybrid, mixed-use spaces that offer experiences and comfortable places that make you feel at home. Places that become one with the city and meet new needs, offering the best blend of business, co-working spaces, leisure, fitness, and relaxation.
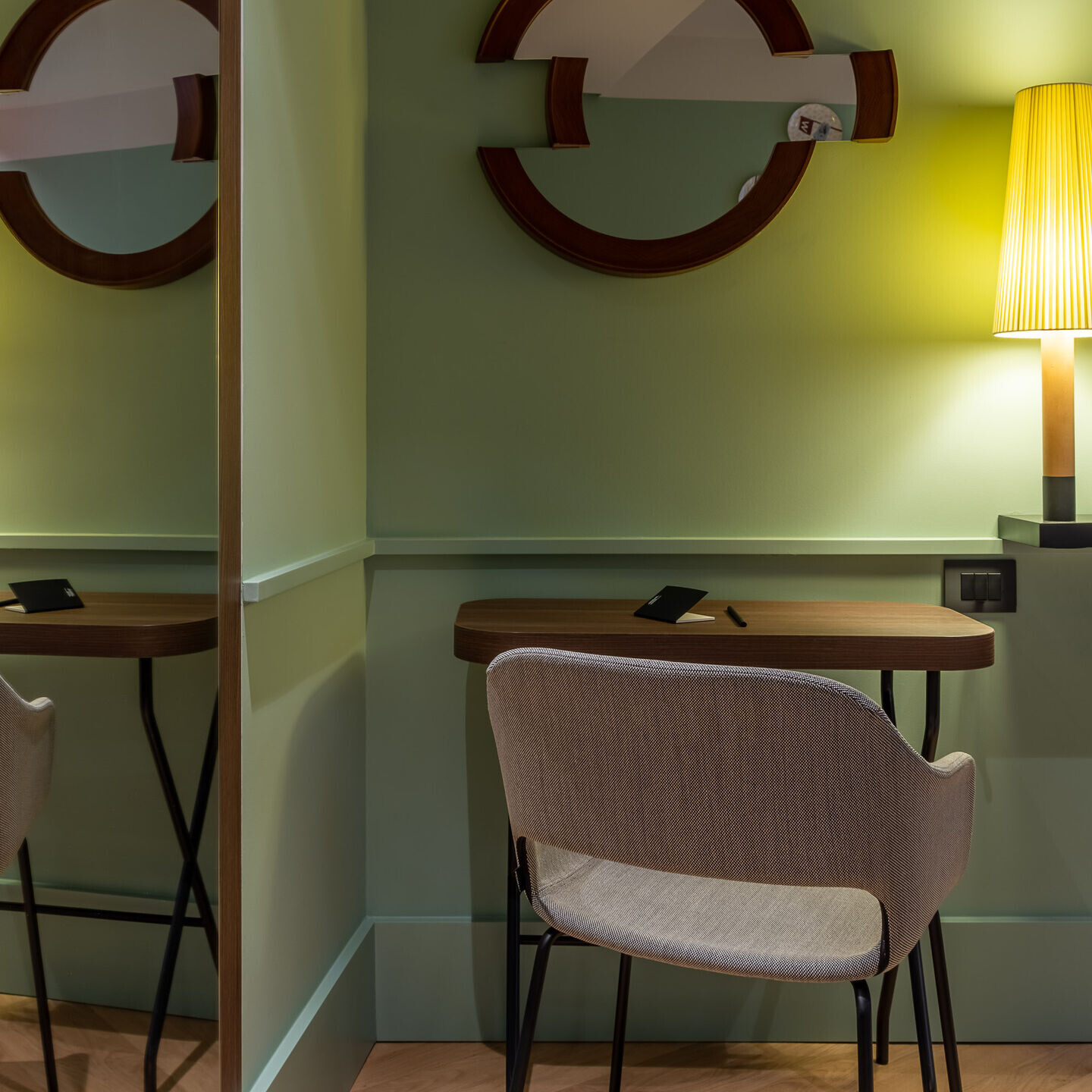
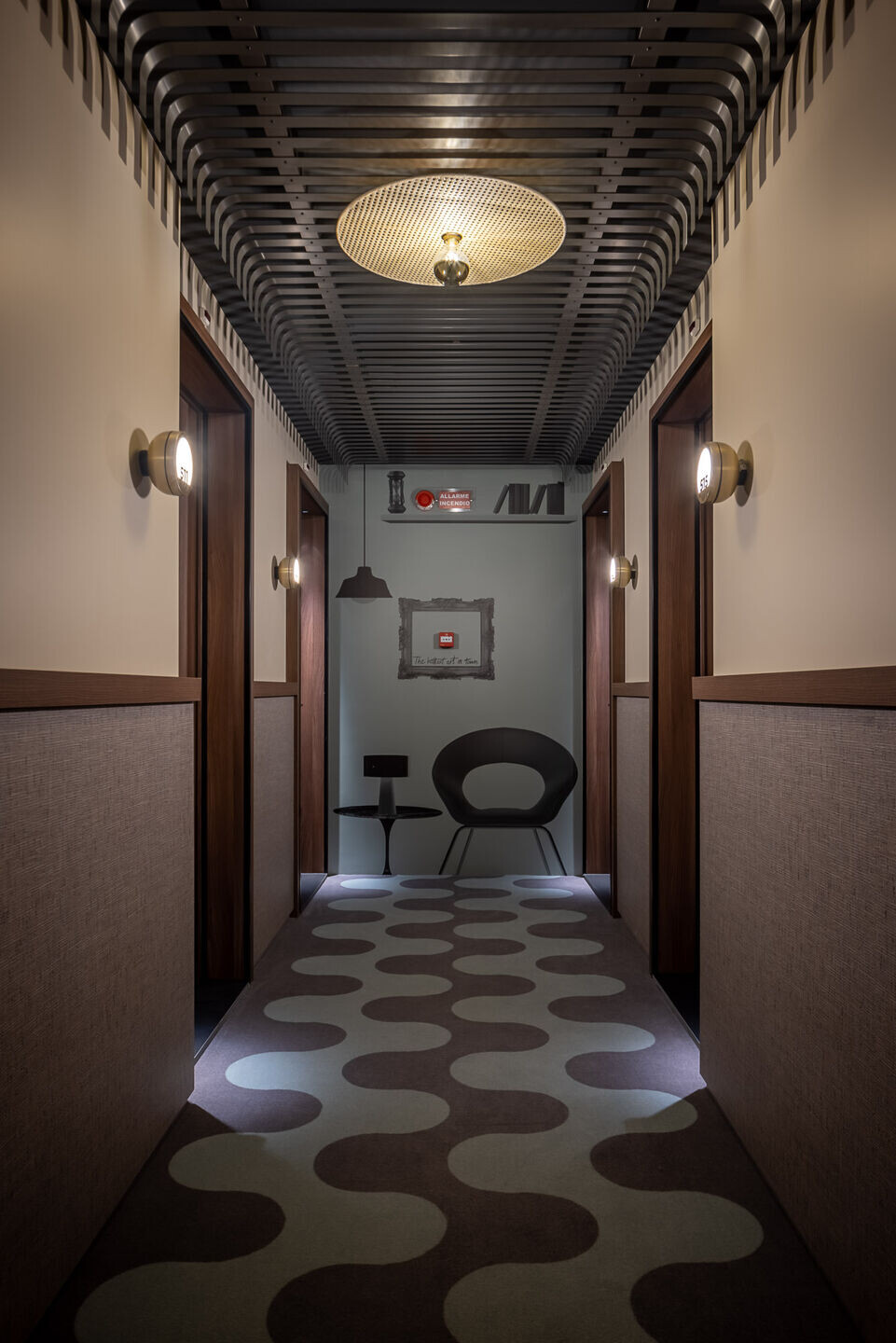
Urban Hive Milano offers all this and more. Located in the heart of the bohemian Brera District, its eclectic yet functional design perfectly reflects Milan’s dynamism, artsy and trendy vibes, making this new 4-star hotel the perfect cosmopolitan destination for international travellers.
The project was entrusted to Vudafieri-Saverino Partners, renowned architectural firm with offices in Milan and Shanghai. Starting from the historic Carlyle Brera hotel, the Urban Hive concept, its common areas and 97 rooms and suites —spread over 7 floors— have been completely redesigned.
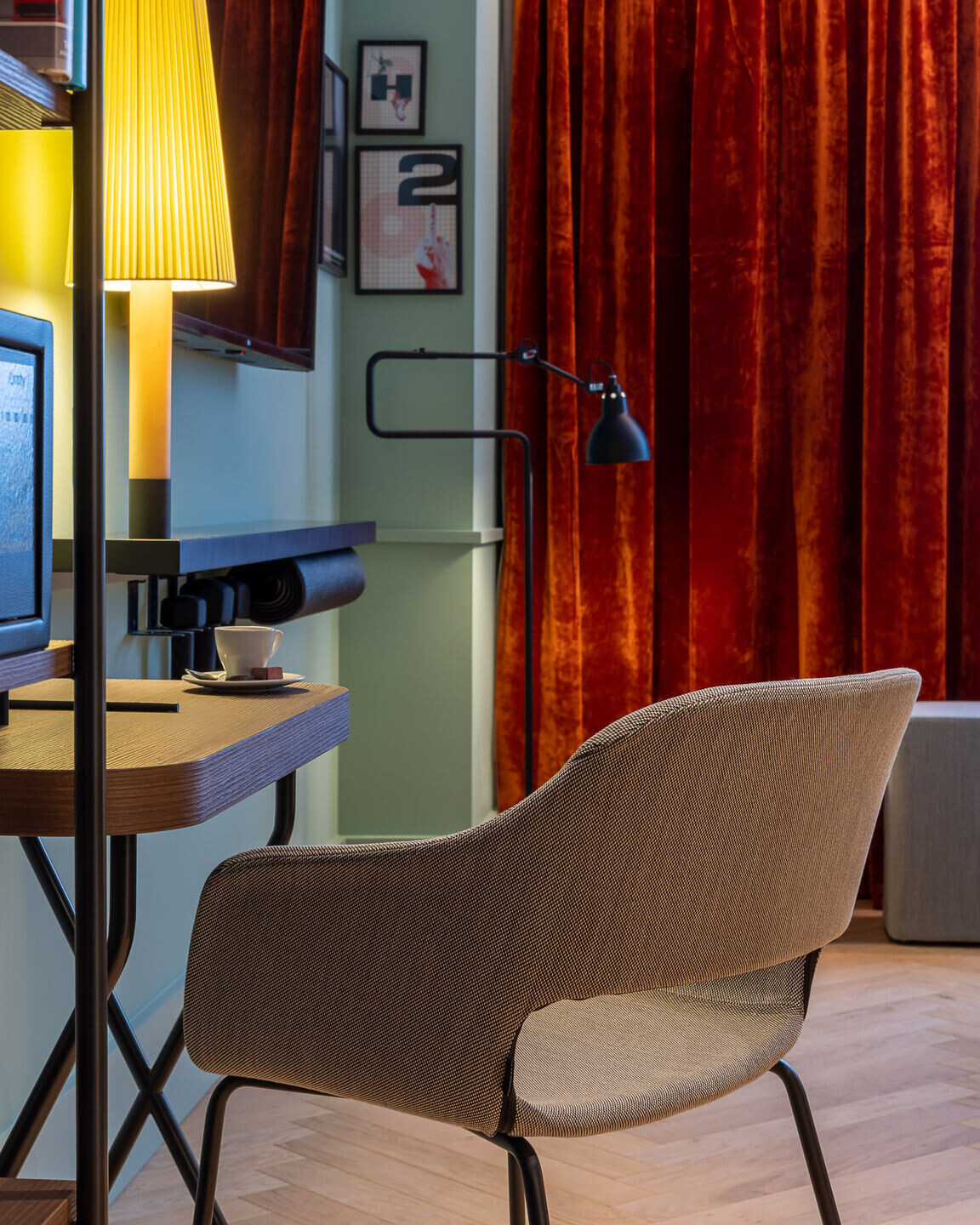
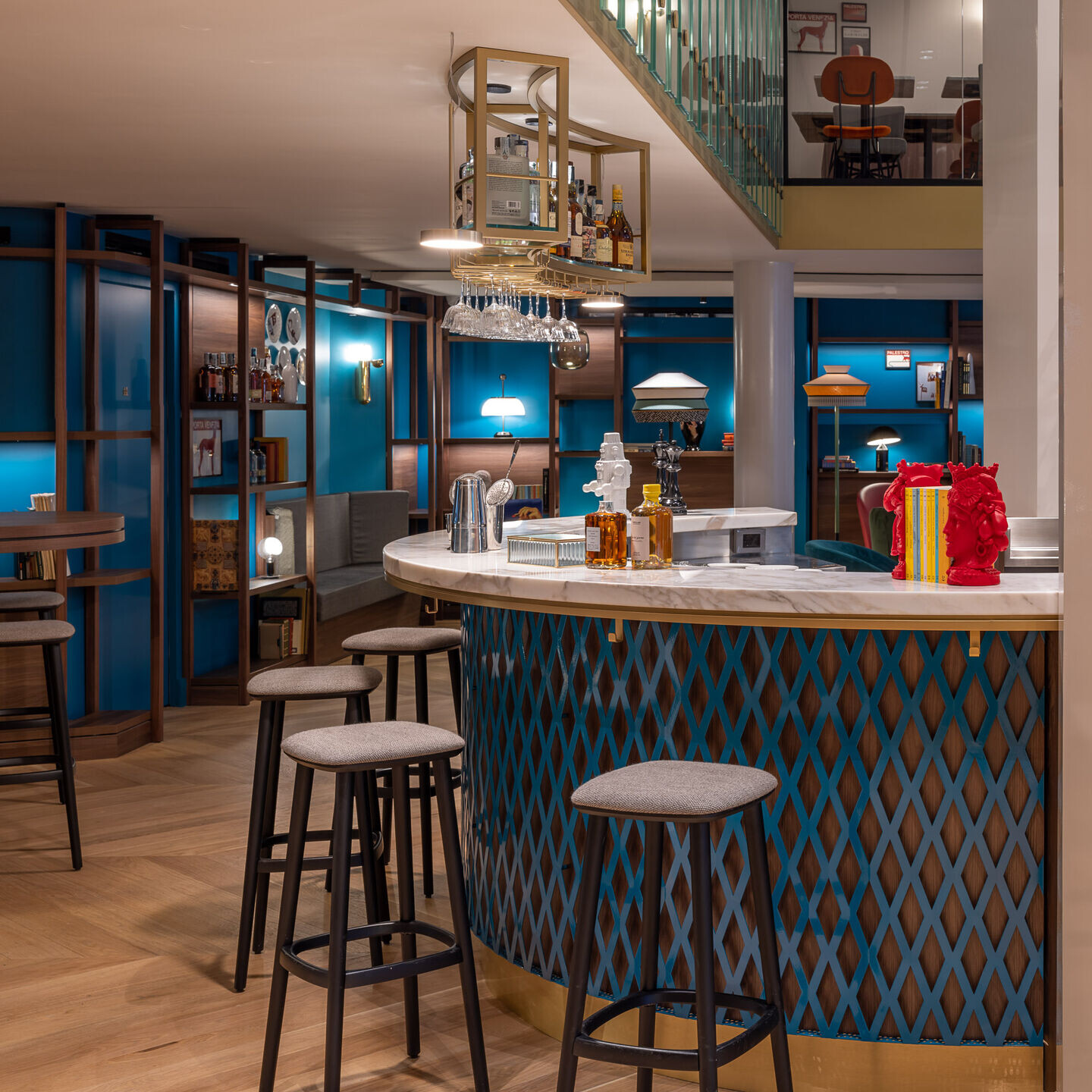
Tiziano Vudafieri and Claudio Saverino’s concept has given life to an inviting, informal place full of character and colour, where elements of Milan’s past coexist with its modern spirit. The choices for the interiors and soft decoration add a contemporary edge to traditional Milanese design, hinting at the timeless elegance of the post-war maestros and the city’s legends and symbols, from the Madonnina to Bar Basso (the first-ever bar in Milan to introduce the “aperitif” to everyday people).
The idea of a hotel as a place to meet people and socialise was inspired by the Brera district’s artsy and unconventional vibes. After all, this area is where artists and writers gather. And it’s home to the Pinacoteca and its masterpieces, art galleries, ateliers, cafés and restaurants, cultural associations, cinemas, and theatres. As a result, the Urban Hive was conceived as a dynamic yet intimate social hub. A place that welcomes guests and passers-by thanks to services open to the public. Examples include co-working spaces, meeting rooms, cultural events, business lunches, and aperitivos at the in-house Portico84 Café and Bar, which will also have tables under the Corso Garibaldi porticos.
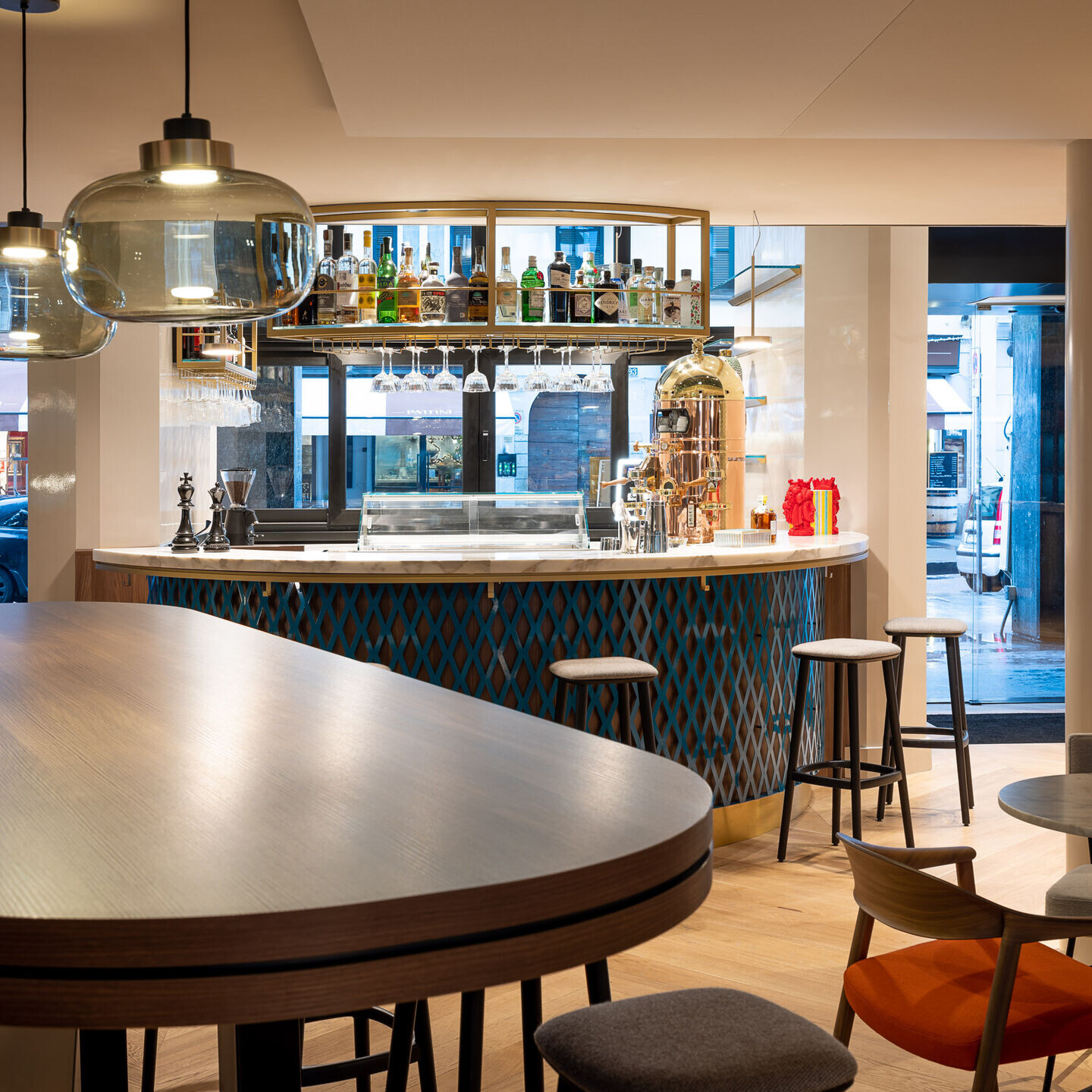
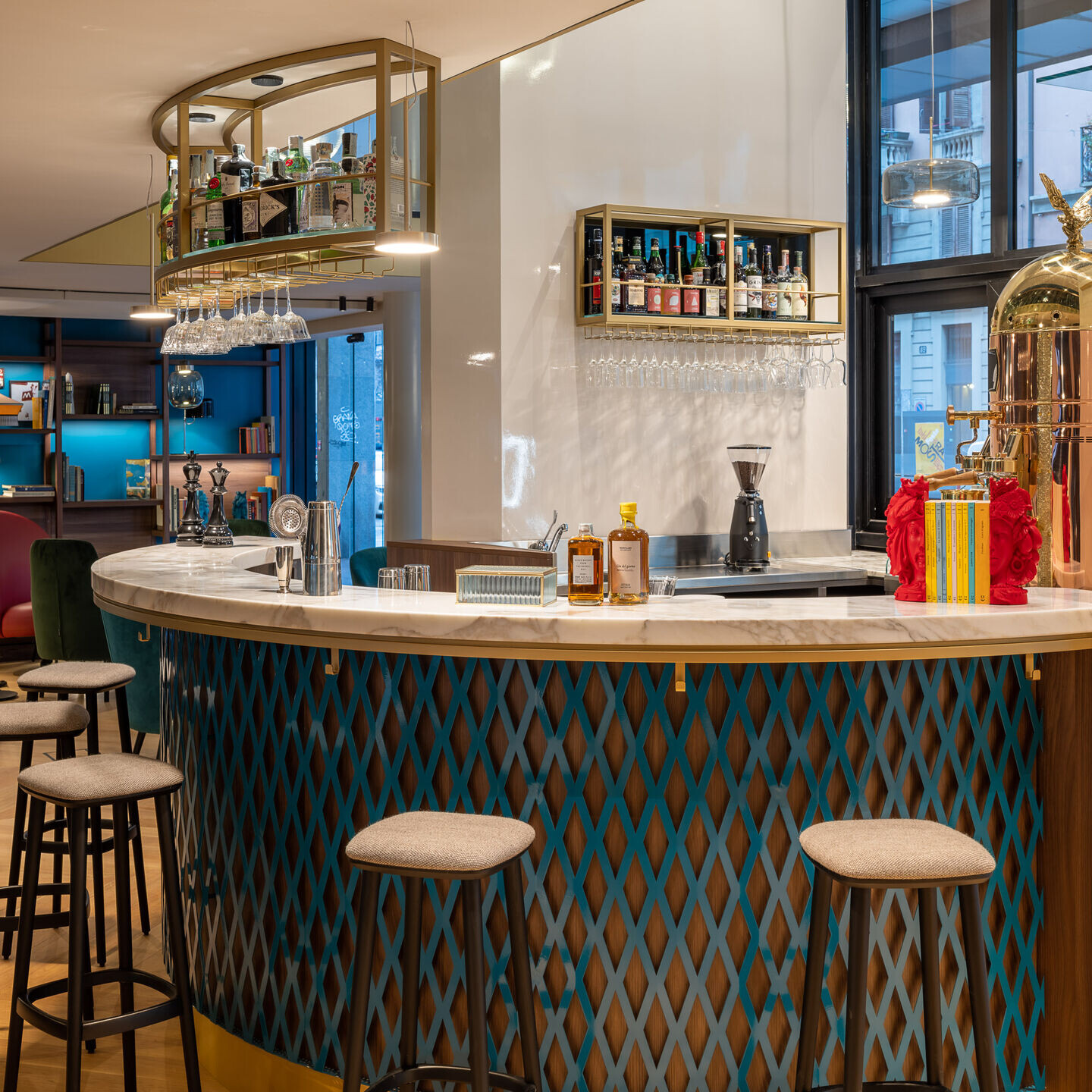
Comfortable, colourful sofas, light oak wood flooring, soft lights, wooden bookcases, pop art elements, motifs and illustrations create an elegant yet relaxing atmosphere on the ground floor. All the communal spaces feature a striking shade of peacock blue. The lobby has been transformed into a welcoming space where guests and locals can meet for business, a cocktail, or coffee at the bar. The highlight of the bar is its semi-circular Canaletto walnut counter with a marble countertop, brass finishes, and lozenge motifs in the same hue as the walls. In addition, the lobby includes a lounge bar and spaces for events. This way, the reception is no longer the core of the lobby but remains an integral part of it. The underground floor (-1) houses a fitness room equipped with Nohrd & Technogym machines.

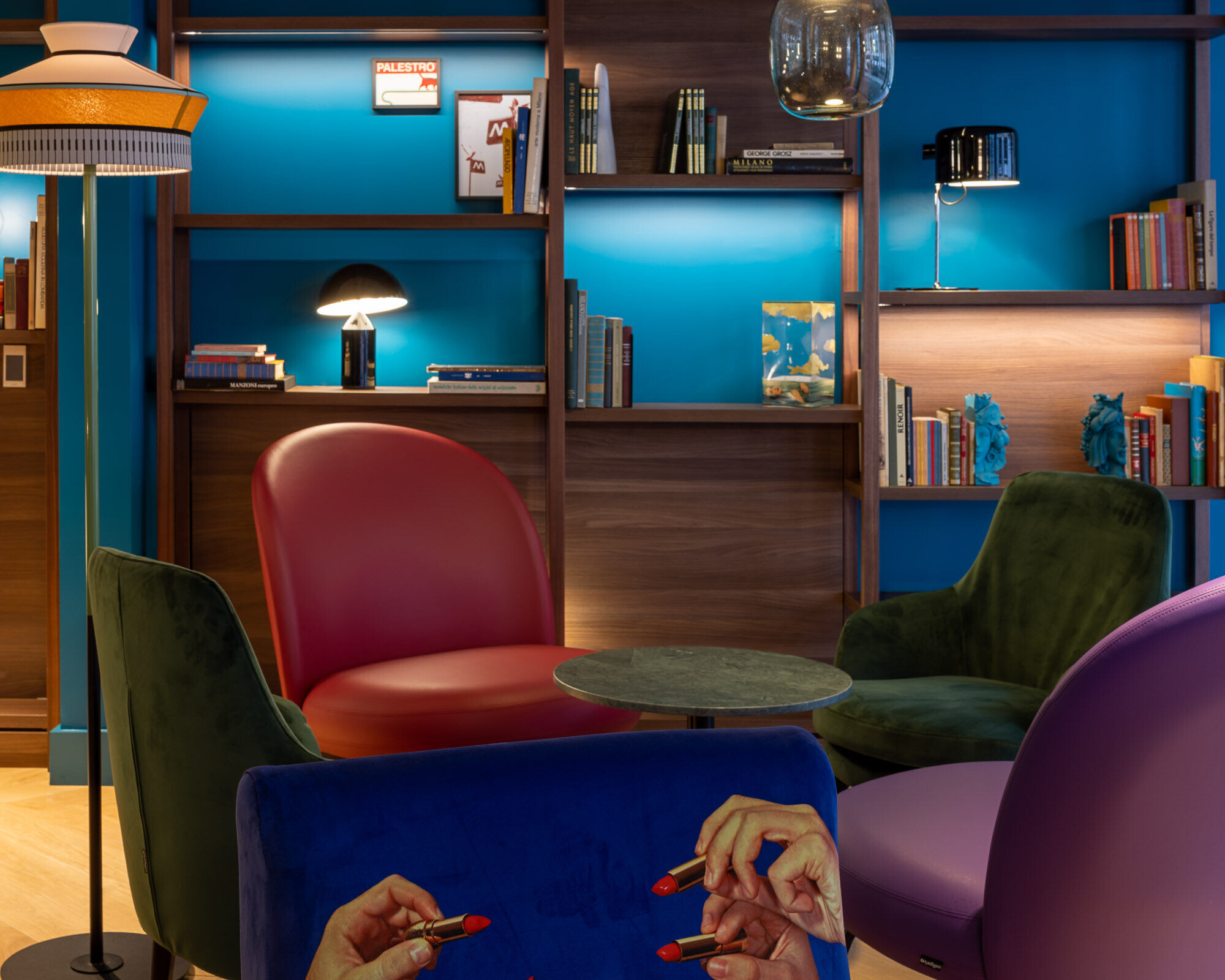
The hotel’s co-working spaces embody one of the key concepts of this project by Vudafieri-Saverino Partners, i.e., a circular vision for communal areas. As a result, these areas are used differently throughout the day. For example, after 11:00 am, the breakfast room on the mezzanine floor – accessed through the beautiful oak and steel heptagonal staircase – becomes a co-working space for the many local start-ups. This space was created for people who need flexible workspaces. That’s why it has moveable walls that create three modular rooms for business meetings and conference calls. In addition, this area features a wallpaper depicting Milan’s architecture and icons designed by 150UP, the creative agency in charge of the project’s visual identity as well as of the designs and motifs for the interiors, lifts, windows, posters, and ceramic plates.

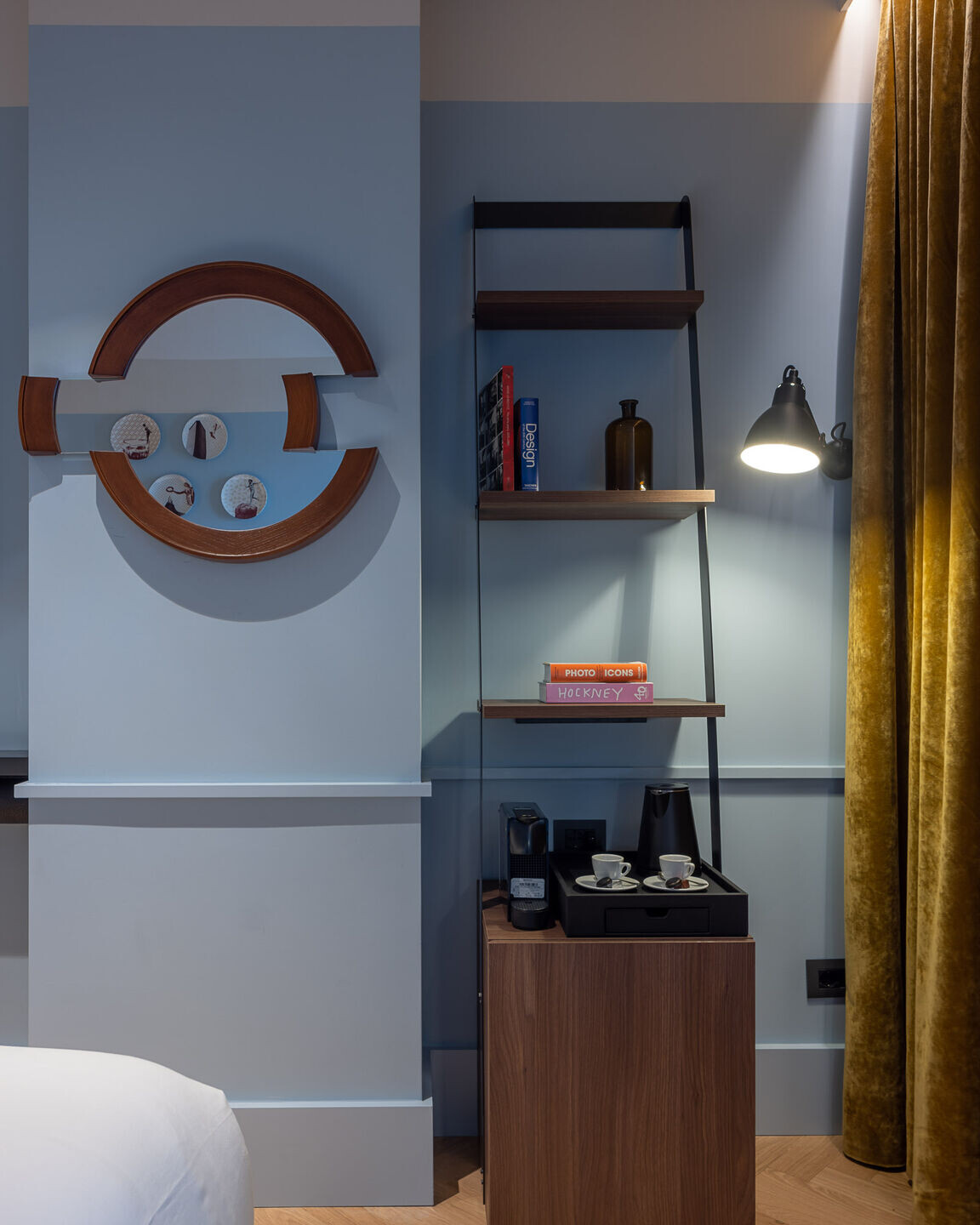
The 97 rooms and suites went through an impactful and well-thought-through makeover to create a sophisticated ambience. The architects have carefully selected three palettes – terracotta pink, mint green, and light blue – that alternate on the floors housing the rooms. Each of these colours creates a beautiful contrast with the Prussian blue, Persian orange, and amber yellow curtains by Dedar, respectively. The architects also designed the furnishings, including the beds, the wooden headboards with metal inserts, bedside tables, bookcases, shelves. In addition, the interiors feature hints at Milan’s iconic symbols, geometric carpet with a vintage flavour in the corridors, and matching surfaces and coverings. All this, together with the design of the rooms, reflects Milan’s two sides, i.e., the world of business and that of creativity, epitomised by the Brera district. Ultimately, Vudafieri-Saverino Partners’ goal was to create a facility that fitted into the surroundings and a new window onto the heart of Milan. A place where travellers could enjoy experiences and feel part of the local community through architecture and design.

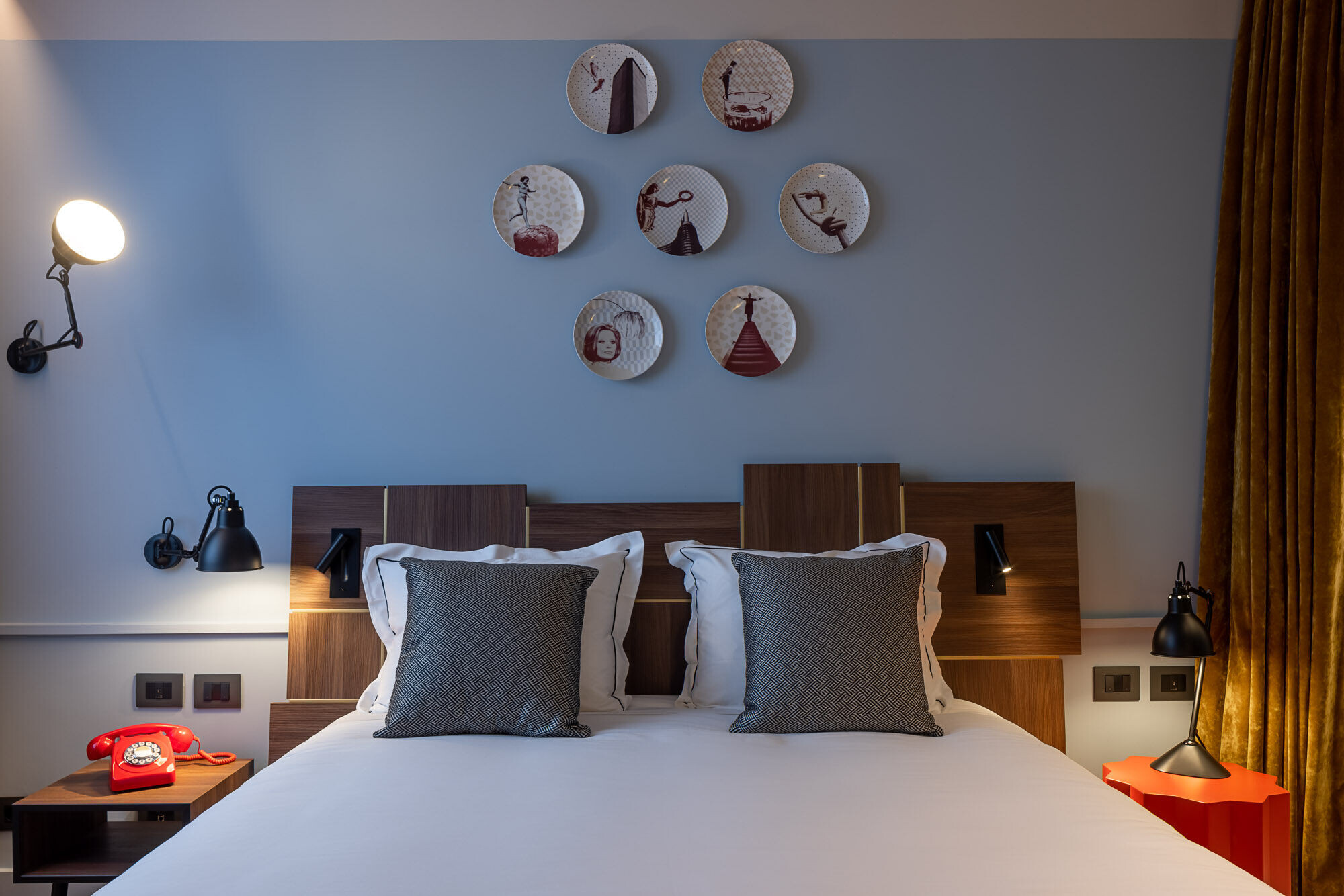
Team:
Architect: Vudafieri-Saverino Partners, Tiziano Vudafieri & Claudio Saverino
Design team: Simona Quadri, Nicolò Spina, Mattero Radaelli, Ireno Sobrino, Alberto Belli
General Contractor: Concreta
Photography: Paolo Valentini
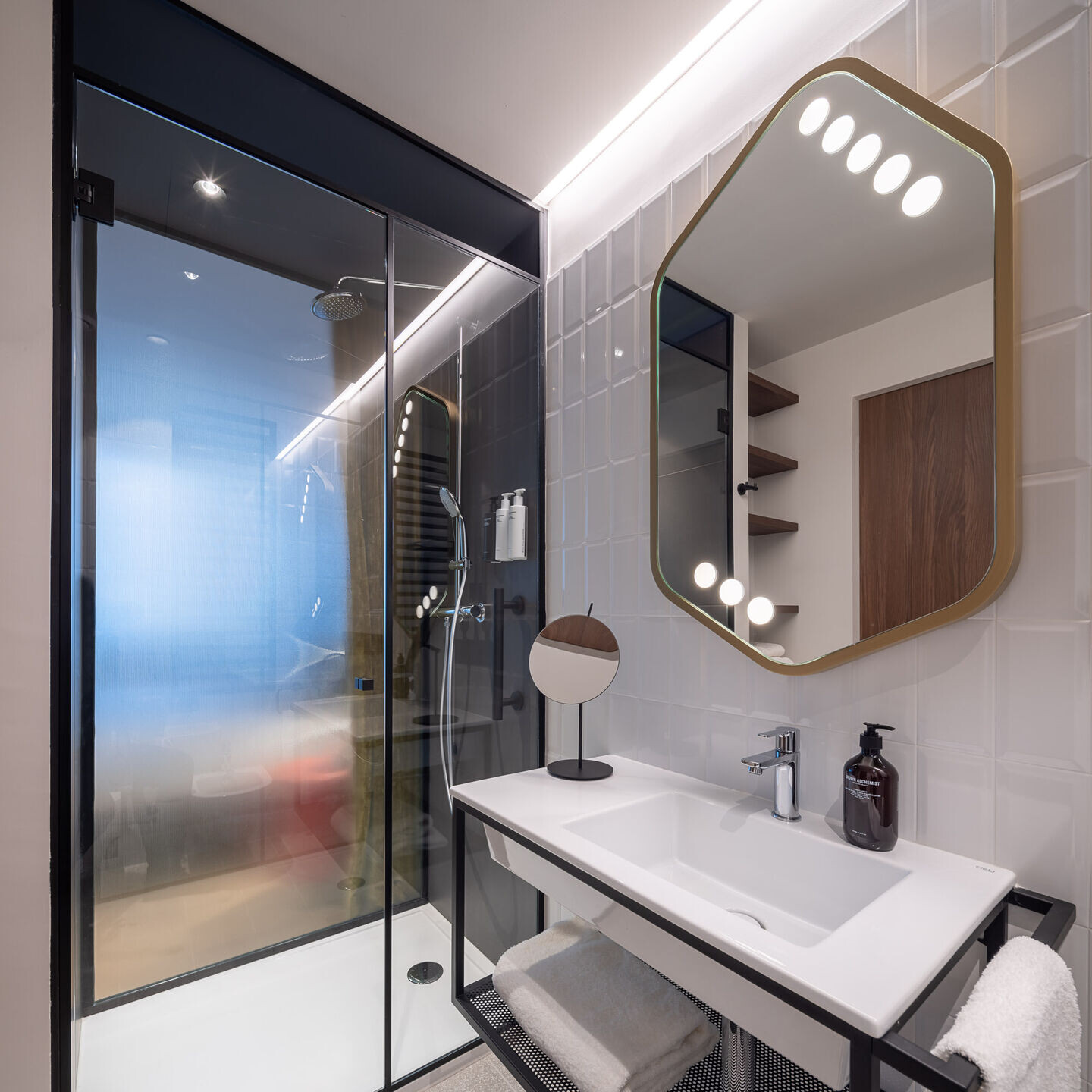

Material Used:
1. Furnishings and textiles: Arflex, Bonacina 1889, Calligaris, Dedar, Ege Carpets, Montbel, Muuto, Nanimarquina, Pedrali, Restart Milano, Saba, Seletti, Giampiero Romanò
2. Outdoor furnishings: Unopiù, Kettal, Pedrali
3. Lighting: Aromas del Campo, Astro, Bover, DCW éditions, Contardi, Flos, Il Fanale, Marset, Masiero, Nemo Lighting, Nuura, Oluce, Santa & Cole, Stilnovo, Tooy, Vibia, Vistosi.
4. Rooms mirror: Giampiero Romanò
5. Sound insulation panels: Primate
6. Brand vision: 150UP


